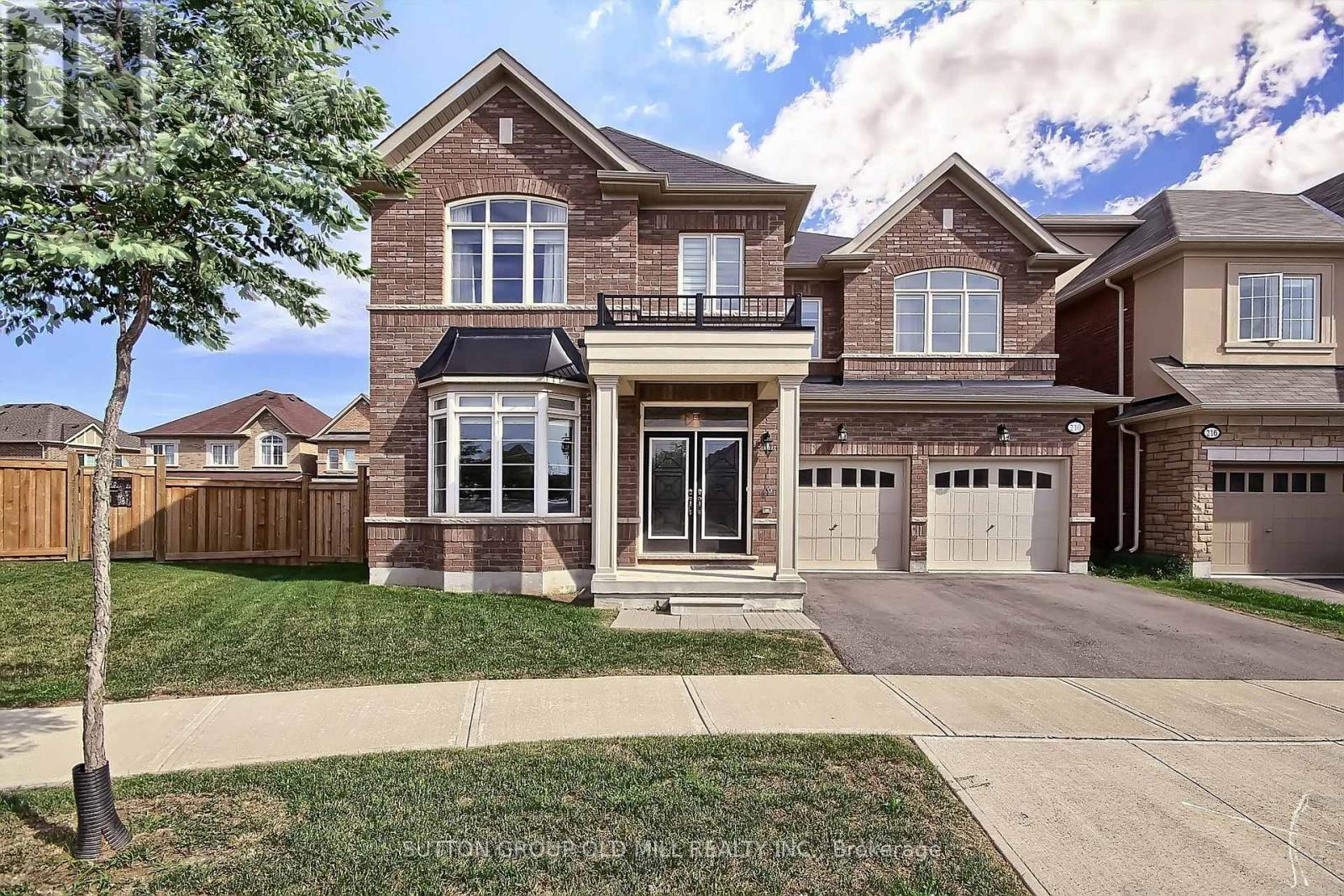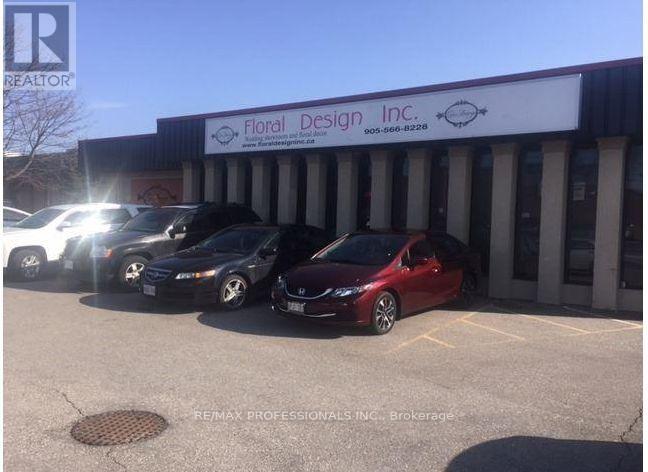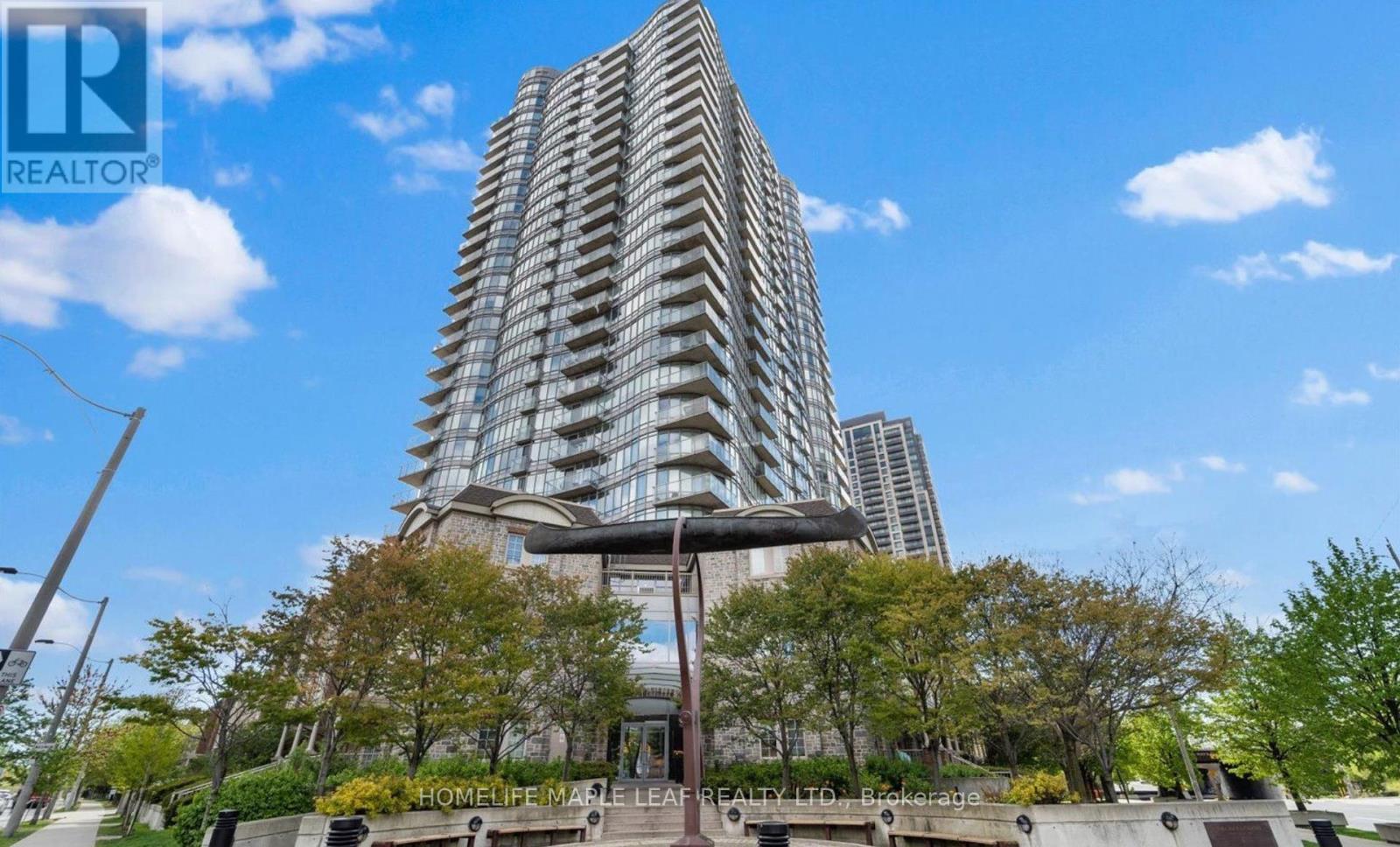32 Mckay Avenue
Kawartha Lakes, Ontario
$85,000 REDUCTION!!!! Beautiful Kawartha's, this a Brand New home located in Lindsay 2,915 Sq. Ft.( as per builder) Family room with hardwood floors. Separate Dining room with Hardwood floors, and a serving Kitchen with a Large Pantry, Beautiful large Family sized Kitchen with quartz counters, Large Island and New Stainless Steel appliances. Breakfast area has a walk out to back yard and Kitchen is open overlooking the Family room with gas fireplace. New Window covering just installed. 2Pc, washroom on the main floor and a large mud or auxiliary room on main floor. The second level has a large Master Bedroom with a 5 pc. Gorgeous ensuite and a huge walk in closet. Bedroom 2 has walk in closet with beautiful 3 pc ensuite and vaulted ceilings and bedroom 3 and 4 share a beautiful 4 pc. ensuite. All bedrooms have walk in closets. Laundry is located on the 2nd floor. Why not, that's where the laundry comes from and a generous size as well. This is a New Beautiful large Home priced Very well. Don't miss out. **EXTRAS** This is a large Family Home with Dbl car garage, rough in for Central vac. Park at end of street, close to highway. Lindsay is a Beautiful town with all the necessities of a large city but located near the Beautiful Kawartha Lakes. This Listing is Virtually Staged to enhance online viewing. (id:59911)
Sutton Group-Admiral Realty Inc.
Part Pl 58 Con C Elora St Street
Minto, Ontario
Calling all investors and developers. This beautiful property boasts over 7.5 acres in the growing town of Clifford and is zoned for residential future development. Conveniently located on the edge of town allowing for municipal services such as water, sewers and natural gas all run along the streets abutting the property. Clifford is located in the community of Minto offering small town charm with growing big town amenities such as high speed internet, theatre, arts, boutique shops, grocery stores and hardware stores. Located within an hour to Guelph, KW, Lake Huron and Bruce Power. Invest in the growing town of Minto and bring your development plans to life. (id:59911)
Royal LePage Rcr Realty
2905 - 4130 Parkside Village Drive
Mississauga, Ontario
Welcome to this Brand-new never lived in condominium in the heart of Mississauga! This stunning new development offers modern designs with high-end finishes which introduces an elevated lifestyle in the vibrant neighbourhood of Parkside Village. Offering premium features such as floor-to-ceiling windows, gourmet kitchen, stainless steel appliances to elevate your living experience. Easily accessible to major highways (401, 403 & Qew, Shopping at square one, heartland, restaurants/bars. **Internet Included for 1 Year** (id:59911)
Orion Realty Corporation
10 Quailvalley Drive
Brampton, Ontario
Welcome To This Charming Freehold Home, Perfectly Blending Modern Comfort With Functional Living Spaces. The Fully Finished Basement (2022) Features A Private In-Law Suite Complete With Two Spacious Bedrooms And A Separate Entrance Through The Garage. Lighted With Ample Pot Lights In The Basement. Extended Driveway To Accommodate 4 Cars Total.The Spacious Main Floor Features Separate Living And Family Rooms. Modern Appliances, Including A Brand New Fridge, Stove, And Dishwasher, Paired With Elegant New Pot Lights And Fixtures. Stylish Pot Lights And Lighting Also Enhance The Second Floor And Master Bedroom With Double Door Entry & Luxurious Ensuite. Two Rooms Include Walk-In Closets. Outside, Enjoy A Large, Fully Fenced Backyard With Privacy And Direct Garage Access. Freshly Painted And Immaculately Kept, This Move-In-Ready Home Is Ready For Its New Owners. This Home Offers The Perfect Balance Of Tranquility And Convenience. Enjoy Quick Access To Highway 410 For Stress-Free Commuting, Walking Distance To Schools, Scenic Parks Like Professors Lake, And Bramalea City Centres Connections, And Everyday Essentials Like Wal-Mart And Freshco Within Reach, This Location Truly Caters To Modern Living. The Quiet, Tree-Lined Streets And Family-Friendly Vibe Make It An Ideal Place To Call Home. Could It Be Yours? (id:59911)
Homelife/future Realty Inc.
171 - 3030 Breakwater Court
Mississauga, Ontario
Beautiful Town Home, Just Move In And Enjoy! 3 Bedroom, 2 Bathroom. In The Popular Area Of Cooksville. Walking Distance to a One Bus Ride To Kipling Subway Station. Minutes To QEW, Go Train Station, Square One Shoping Centre, Hospital, Etc. Updated Kitchen With Stainless Steel Appliances, Open Concept, Lower Level With Laundry Utility Room With Access To Garage And Walk Out To Backyard. (id:59911)
RE/MAX West Realty Inc.
210 Jessie Caverhill Pass
Oakville, Ontario
Welcome to the Home of your Dreams, where design flaunts an atmosphere of elegance and sophistication. Convenient open concept floor plan. Bright and airy! Enjoy the epitome of luxury living in this smooth 9 foot ceiling home, with custom plaster crown molding and dark engineering hardwood floors flowing throughout the entire space. Nestled in Oakvilles most sought-after neighborhood, The Preserves, this stunning home offers a great blend of tranquility and convenience, with easy access to parks, schools, major highways and all amenities of Oakville. This home features 4 Sunlit large spacious bedrooms and 4 bathrooms plus open concept second floor common space good for exercise or yoga. Master bedroom has a HUGE walk-in closet and spa-inspired 5pc ensuite with a large walk-in shower. Upgraded kitchen Cabinetry, Quartz Countertops, Porcelain Tiles, Pot Lights & Designer Light Fixtures! The basement is accessible from 2 entrances (through the mudroom and through the main hallway) both located on the main floor. The generously sized backyard flowing into the spacious side yard, creates the perfect outdoor setting for entertaining guests and enjoying the serene ambiance of what could be your new home. (id:59911)
Sutton Group Old Mill Realty Inc.
12 Blackcherry Lane
Brampton, Ontario
Immaculate!!This House Has Been Everything You Can Imagine,Beautiful Kitchen W/Pantry/Desk/Backsplash/Breakfast Bar. Hardwood And Ceramics On Main Floor,Skylight In F/R,Open And Spacious,Hardwood On Staris/Den/Upper Hallway, Complete Basement With Side Entrance But No Kitchen, With W/3-Pc Bath, Larger Lookout Windwon To Private Back With Gazibo, Concrete Patio, Private Deck, Ravine Lot! (id:59911)
Property Max Realty Inc.
2 - 1860 Lakeshore Road
Mississauga, Ontario
Beautiful and spacious 3-bedroom apartment located above a commercial unit in a well-maintained commercial plaza. This unique two-level residence offers both comfort and convenience, featuring a full washroom and an additional powder room. Ideally situated close to a church, shopping plaza, and various community amenities and festivities. (id:59911)
Ipro Realty Ltd.
3505 Hawkestone Road
Mississauga, Ontario
Situated in a highly accessible location near Highway 401, this versatile E2-19 -zoned commercial space offers an excellent opportunity for a variety of businesses. Featuring a private office, washrooms, and elegant marble flooring, the unit provides a professional and functional environment. With forced air gas heating and all-inclusive rent covering utilities, this hassle-free space is both convenient and cost-effective. Don't miss the chance to establish your business in this prime Mississauga location schedule a viewing today. (id:59911)
RE/MAX Professionals Inc.
B - 250 Lakeshore Road E
Mississauga, Ontario
Fantastic Premium Port Credit Location-Very Busy Main Strip. Huge 1200 Sqft Plus Basement Area In Very Good Condition. Huge Front Area, 2 Offices, Large Lunchroom, Washroom Plus Unfinished Basement. Amazing Opportunity For Growing Base. Parking Available. Long Term Lease Available. Vacant Possession Available Immediately. (id:59911)
Royal LePage Realty Centre
Main Floor - 42 Lockerbie Avenue
Toronto, Ontario
Welcome to this Show-Stopper at 42 Lockerbie Avenue! - Nestled in the sought-after Humberlea-Pelmo Park neighborhood, this beautifully renovated 2-bedroom main floor unit offers comfort, designer styling, and convenience in one perfect package. Boasting a bright and sparkling interior, this home features hardwood floors throughout, a modern kitchen with a large center island perfect for meal prep and entertaining family and friends, striking kitchen cabinetry, an oversized farmer's sink, quartz countertop, large window and spacious living and dining areas ideal for relaxing. The two bright and spacious bedrooms have ample storage and large windows. The bathroom is designed with a glass shower enclosure with black accents and its own window. Pot-lights throughout. Step outside to your own large, private and covered deck and pretty backyard and enjoy the quiet charm of this family-friendly street. Just minutes from Highways 401 & 400, UP Express, Humber River Trail, Lester B. Pearson Airport, youll also love the easy commute and proximity to major shopping centers, top-rated restaurants, entertainment venues, and essential services like schools, libraries, and public transit - all right at your doorstep. Includes one parking space, with the possibility of additional parking upon discussion. Book your private showing today as this gem won't last long!!! Property is ready for immediate occupancy to the right person! No smoking or pets. Tenant pays 40% of utilities.Covered porch at back is shared between main floor and 2nd floor tenants. Virtually Staged. (id:59911)
Royal LePage Your Community Realty
606 - 15 Windermere Avenue
Toronto, Ontario
Motivated Seller!! Welcome To Windermere By The Lake, A highly desirable Lakeside Community. This Stunning 1 Bedroom 1 Den & 1 Bath Condo with unobstructed Eastern CN tower & lake views from Living room & Bedroom. Well laid out floorplan offering modern kitchen, granite counters & 9ft ceilings along with Floor To Ceiling Windows. Conveniently all amenities included in maintenances fees. Includes 1 parking space. 10 mins to downtown core. This unit offers quick access to Gardiner Expressway, public transit & steps to waterfront. Amenities included: Indoor GYM & Pool, Party room, Rec room. Residents Benefit From A 24-Hour Concierge Service. **EXTRAS** All S/S Appliances, ELFs, Blinds, Washer & Dryer. (id:59911)
Homelife Maple Leaf Realty Ltd.











