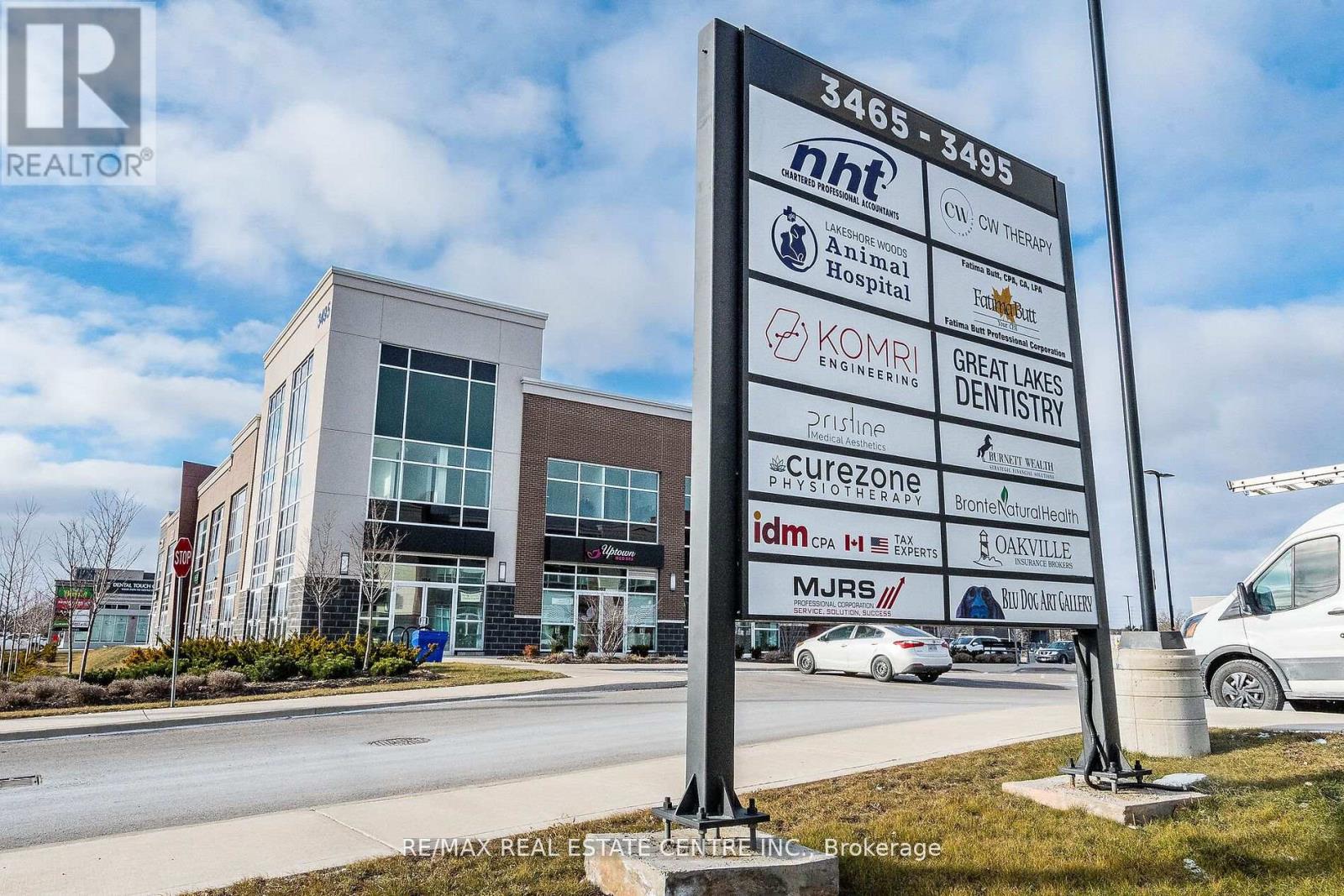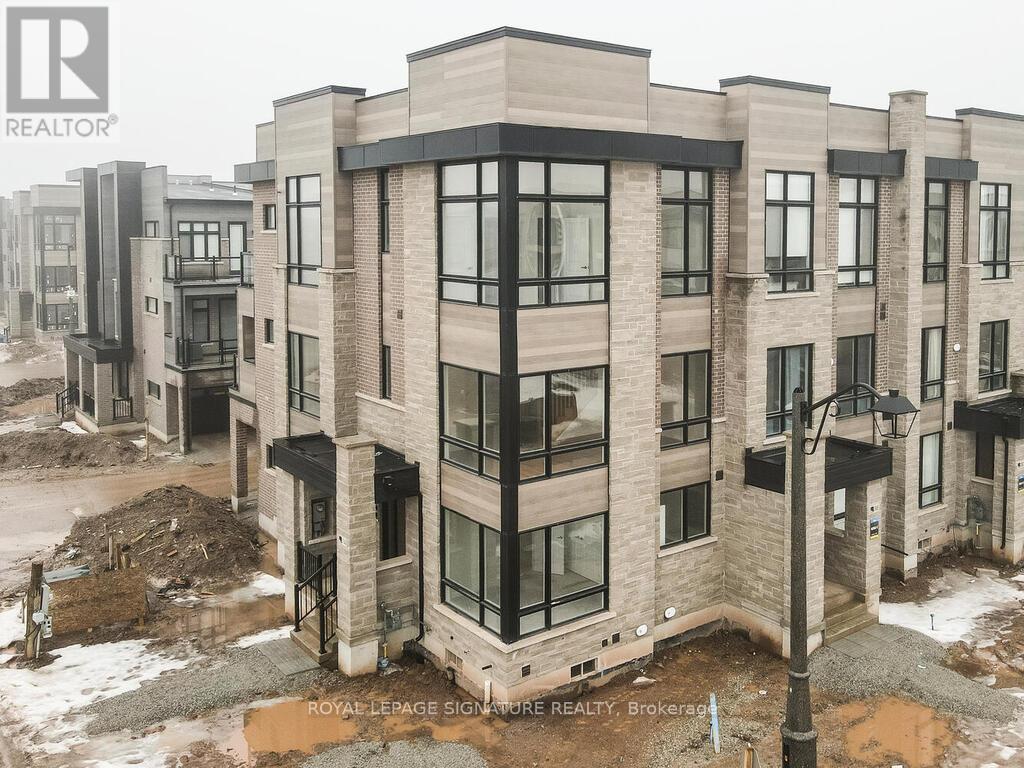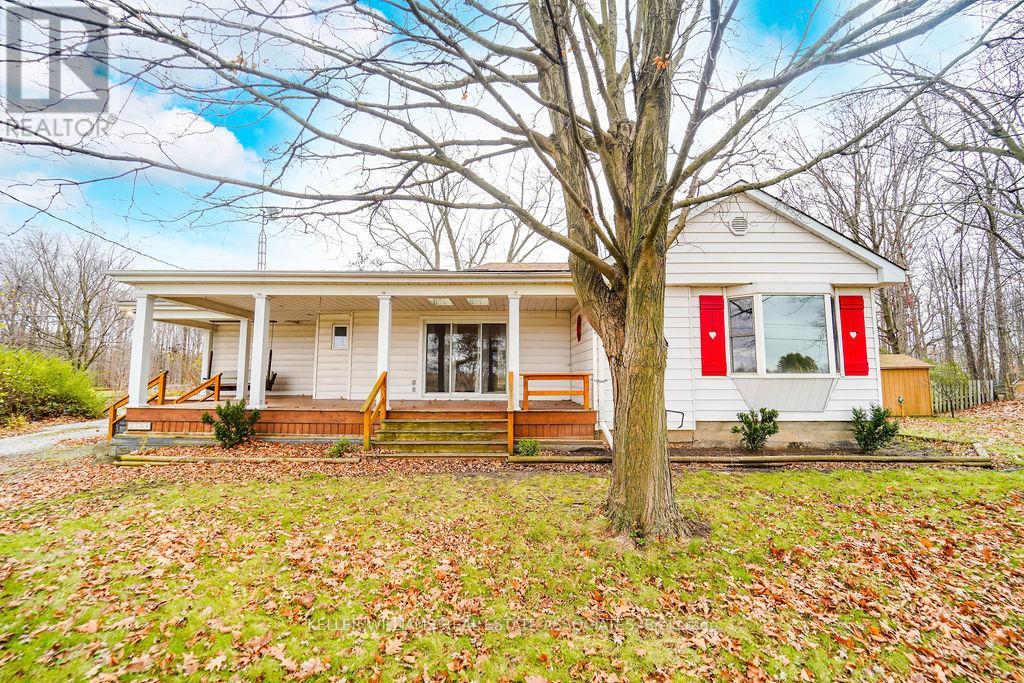333 - 2485 Taunton Road
Oakville, Ontario
Welcome To This Stunning Condo In A Trafalgar/Dundas Downtown Core Oakville Location. Highly Desirable Floor Plan 855 Sqft With 2 Bed & 2 Bath, 24 Hr Concierge, 1 Parking And 1 Locker. Large Windows, 10 Ft Ceilings, And Extra Huge Balcony. Great Location!! Steps To Walmart, Superstore, Lcbo, Banks And Other Shopping Stores, Restaurants. Top Ranked Schools. Close To Hwy 403/410 & Go Transit, 5 Mins Drive To Sheridan College. **EXTRAS** B/I Fridge, B/I Cooktop, B/I Microwave, B/I Oven, B/I Dishwasher, Washer, Dryer, All Elfs, 1 Underground Parking Spot & 1 Locker. (id:59911)
Real One Realty Inc.
1331 Merton Road
Oakville, Ontario
Welcome To 1331 Merton Road! Upscale Townhome Located In Sought After Glen Abbey. Fernbrook Homes Built W/ Bright & Spacious Floor Plan. This Luxurious Home Comes With Custom Designer Finishes & Is A Must See! Double Doors Upon Entry, W/ 9 Foot Ceilings On Main/2nd Floor. Hardwood Throughout Entire Home. Formal Living Room W/ Wall Accents. Gorgeous Kitchen W/ Upgraded Cabinets, Quartz Counter Tops & Backsplash, Stainless Steel Appliances, Centre Island W/ Sink, Pendant Lights & Breakfast Area. Family Room Comes W/ Custom Designed Feature Wall W/ Built In Cabinets, Mirrors & Lighting. Oak Staircase Leads To Upper Level. Spacious Bedrooms, 2nd Floor Laundry. Primary Bdrm Comes W/ Walk-In Closet, Wall Accents, W/ Custom Wall Sconces & Ensuite 5 Pc Bathroom. Excellent Opportunity To Live In Glen Abbey, Reputable School District, Surrounded By Parks & Trails, Close To Golf Course. Easy Access To Highway, Minutes From Bronte Go Station, Short Commute To Toronto & Close Lake Ontario. (id:59911)
Rare Real Estate
322 - 3078 Sixth Line
Oakville, Ontario
Welcome to this Urban Townhouse, situated in one of the best Oakville Uptown Location. Bright Home with 2 bedrooms and 2 Full bathroom many upgrades, 9 ' Ceilings, Large Window with elegant custom curtains, Spacious Kitchen open-Concept Layout , backsplash, Electric Stove easily convertible to gas! 1 Underground Parking spot , and 1 Large Locker( 8ft x 6.6ft), Large Sun filed Rooftop Terrace (330 sq.f.) Quick access to groceries, cafes, boutiques, and services. Steps to parks, top-rated schools, and scenic trails. 3 large Plaza near around. 5-8 minuets drying to Sheridan College and Go Station, Hospital. 10 minutes to lakeshore . (id:59911)
Royal LePage Signature Realty
209 - 3495 Rebecca Street
Oakville, Ontario
Amazing Office Unit Located In South Oakville. Businesses Looking For A Professional And Functional Office Space. The Condo Unit, Second Floor Unit Features A Bright , Open Concept Area With 3 Private Office Space, Large Window And Excellent Visibility Office. Include 416 Sq Ft Boardroom, Kitchenette With Seating Area, Public Washroom , Elevator And Separate Level Non-Designated Parking. Easy Access To Main Hwy , Public Transportations And Amenities. Total Area 710 Sq Ft Including Common Area, Office 524 Sq Ft. (id:59911)
RE/MAX Real Estate Centre Inc.
3148 Perkins Way
Oakville, Ontario
Spectacular Executive End & Corner Unit Townhome in Oakville's Prestigious Joshua Meadows Community, offers the perfect blend of luxury, space, and convenience, ideally suited for a Large Family this exceptional 5-bedroom, 4.5-bathroom residence presents 2,548 sq. ft. of beautifully appointed living space, featuring expansive rooms and an abundance of natural light throughout. Key Features Include: Spacious Layout: Generously sized bedrooms, including a ground-level 5th Bedroom with a 3Pc En-suite bath, provide ample room for family living and privacy. Luxurious Design: 9-foot ceilings on the ground floor & Third Level, 10-foot ceilings on the Main Level, Smooth ceilings throughout create a sense of grandeur and openness. Open Concept Gourmet Kitchen offers Granite countertops, a large Central Island with a flush breakfast bar. A walkout to a private huge Terrace offers an ideal space for outdoor dining and entertaining. Elegant Hardwood Floors extend throughout the Third-floor hall and landing, as well as the main floor, enhancing the homes sophisticated appeal. Elegant Hardwood Stairwells with modern square pickets. The upper-level Primary Bedroom, featuring a private terrace, a luxurious 5-piece En-suite with a Standalone Tub, large Glass Shower, and a spacious walk-in Closet. Double Car Garage with Garage Door Entrance to a wide Laundry/Mud Room. Perfectly located near Commercial Plazas, Shopping Centre, Trails, and major highways 407, 403 & QEW. This home provides both tranquility and easy access to everything Oakville has to offer. (id:59911)
Royal LePage Signature Realty
113 - 150 Sabina Drive
Oakville, Ontario
Welcome to 113-150 Sabina Drive! Located in one of Oakville's most in demand neighbourhoods! This 1000+ sqft ground floor unit is wrapped in floor to ceiling windows that fill the entire space with natural light! Enjoy your private outdoor terrace, perfect for BBQing! The open concept layout is perfect for entertaining and provides an efficient use of space with eat-up island in the kitchen. 2 spacious bedrooms with heated floors and a 5 piece ensuite in the primary. Contemporary finishings throughout. Essential amenities include a gym, party room, and convenient visitor parking. (id:59911)
Exp Realty
36 - 11 Bronte Road
Oakville, Ontario
Welcome To 11 Bronte Rd (Unit #36) In Oakville. Reasons To Lease This Retail Space, Great Location At Lakeshore Rd And Bronte Road. Steps To The Lake & Bronte Harbour Marina. Surrounded By Mixed Specialty Shops & Restaurants. Trendy Upper Tier Residential Neighbourhood. Steps To Many High End Condo Residences. Great Space For Many Businesses Such As Professional Office (Lawyer And Doctor), Retail, Convenience Store. Extremely Very Good Exposure On The Lake. Busy Corner Street. Minutes To Major Highways. Rent Included Lease Rental Taxes And Condo Fee, Except For Utilities. (id:59911)
Homelife/cimerman Real Estate Limited
A208 - 1939 Ironoak Way
Oakville, Ontario
Check out this stunning 2nd floor unit available for sale in one of Oakville's Premier and newest office condo developments! With convenient access to the 403, QEW, and 407, this space offers floor-to-ceiling windows with views of a beautiful protected green space. Step outside onto the large balcony for fresh air and a break from the office. Comes with 2 reserved parking spots near the main entrance. Unit is in shell condition ready to be built-out to your needs! (id:59911)
Engel & Volkers Oakville
1149 Speers Road
Oakville, Ontario
YARD ONLY. Rarely offered fenced / secured yard in Oakville. 113 x 45 ft pound with gated entrance. Perfect for overflow or Outside Storage. Attach Schedule B1 and Disclosure to all offers. Listing agent is related to the Landlords. (id:59911)
Exp Realty
3364 Burnhamthorpe Road W
Oakville, Ontario
Premium Rural Lot in North Oakville! Perfect Opportunity To Build Your Dream Home in the Countryside of Oakville! Currently A Spacious 3Br, 2.5 Bath Bungalow Sits On A 0.924 Acre Property Close To Hwy 25 and 407 With Rentable Access to 3.3 Acres Of Land Behind the Property. Also A Short Drive to Shopping, Public Transit And The Newly Built Hospital. Addt'l Structures Include Garage/Wrkshp 220 Amp, Barn W/3 Stalls & Storage Shed. **EXTRAS** ADDITIONAL 2.3 ACRES LEASED FROM HYDRO ONE. (id:59911)
Keller Williams Real Estate Associates
2048 Ardleigh Road
Oakville, Ontario
Nestled at the serene end of a peaceful cul-de-sac, this magnificent 5-bedroom, 7-bathroom residence spans over 6,000 square feet, reflecting an impeccable blend of exquisite craftsmanship and modern elegance. The collaboration between the esteemed Zamani Homes and avant-garde designer Bijan Zamani has birthed a home that exudes a minimalist contemporary charm without compromising on its rich, inviting ambiance. Upon entering, one is greeted by a sophisticated foyer highlighted by a striking tempered glass floating staircase. The heart of the home is the grand great room, adorned with a resplendent marble fireplace, complemented by awe-inspiring 23-foot floor-to-ceiling windows. Seamless entertaining awaits as this sumptuous living area fluidly transitions into a lavish kitchen, embraced by sleek custom Italian cabinetry. The kitchen, punctuated by a stylish waterfall island with bar seating, is also furnished with top-tier appliances, elevating the culinary experience. **EXTRAS** Heated Driveway, Outdoor Patios And Walkout Basement. Backup Kohler Generator. Home Automation My Knx Of Germany Custom For Zamani Homes By Blue Genie. Custom Made Tv Rack In Master. Smart Glass In Spa. Triple Glazed Bullet Proof Glass. (id:59911)
The Agency
Century 21 Miller Real Estate Ltd.
406 Maple Grove Drive
Oakville, Ontario
Welcome to 406 Maple Grove, an exceptional and rare find in the coveted Morrison neighbourhood of South East Oakville. This beautifully renovated bungalow, complete with a two-car garage, sits on a 1/4-acre west-facing lot and offers over 5,000 square feet of newly renovated, light-filled living space. Perfectly suited for growing families, empty nesters, or anyone seeking spacious and comfortable living. Top-rated schools, shopping, parks, and vibrant downtown Oakville, all just moments away.As you step inside, youll be welcomed by an expansive open-concept layout. The main floor includes three generously sized bedrooms, including a luxurious primary suite that features a spa-inspired ensuite and a walk-in closet offering ample storage. At the heart of the home is the large, chef-inspired kitchen, equipped with high-end appliances, a sizable breakfast nook, and plenty of counter space. This space flows seamlessly into the spacious living and dining areas, creating the perfect environment for both family life and entertaining. Large windows throughout the home flood the space with natural light.The finished lower level adds even more versatility to the home, offering two additional bedrooms and a generous recreation room that can easily be adapted to suit your needswhether as a playroom, home office, or family entertainment space. The basement also features a service staircase that leads directly to the backyard, enhancing convenience. Extensive storage throughout the home ensures that every item has its place.The outdoor area is just as impressive, with a beautifully landscaped, private backyard that includes a large deckperfect for relaxing or hosting outdoor gatherings.The perfect combination of comfort, style, and location, 406 Maple Grove is a true gem. Don't miss your chance to make this extraordinary property your new home. (id:59911)
Century 21 Miller Real Estate Ltd.











