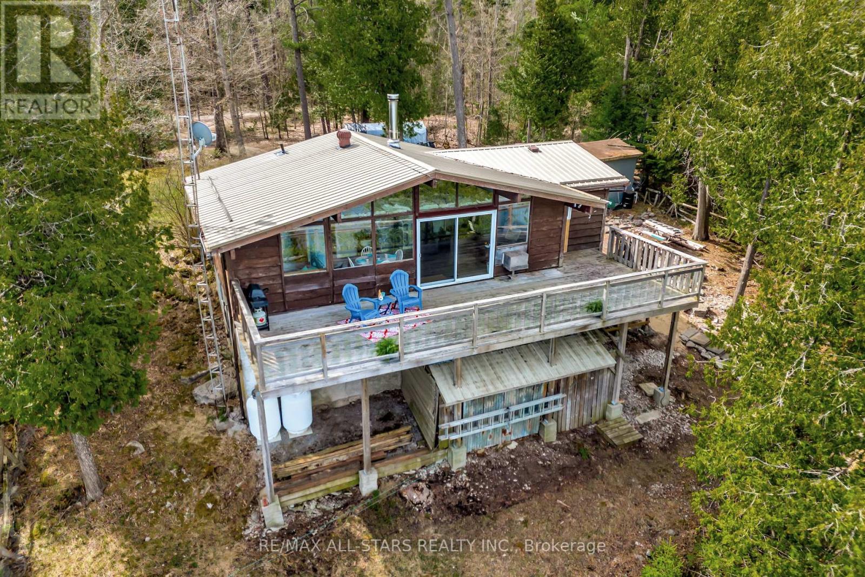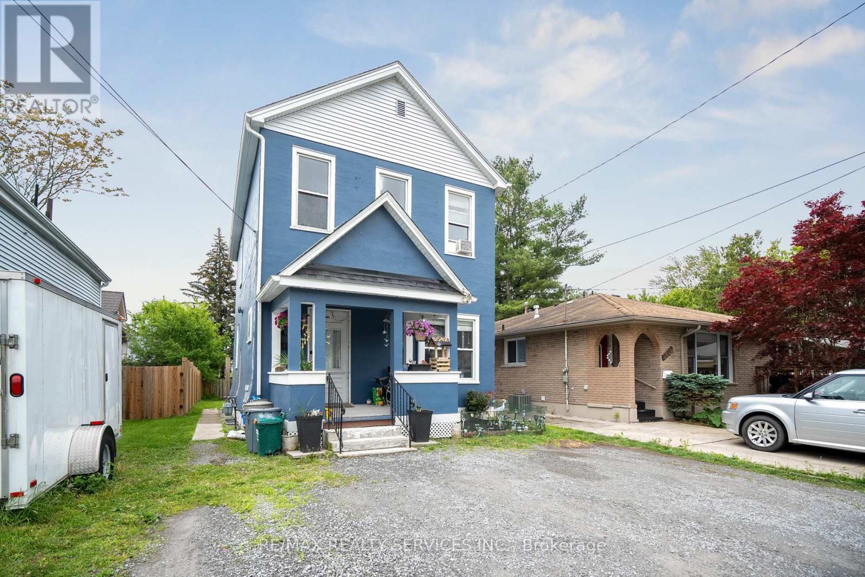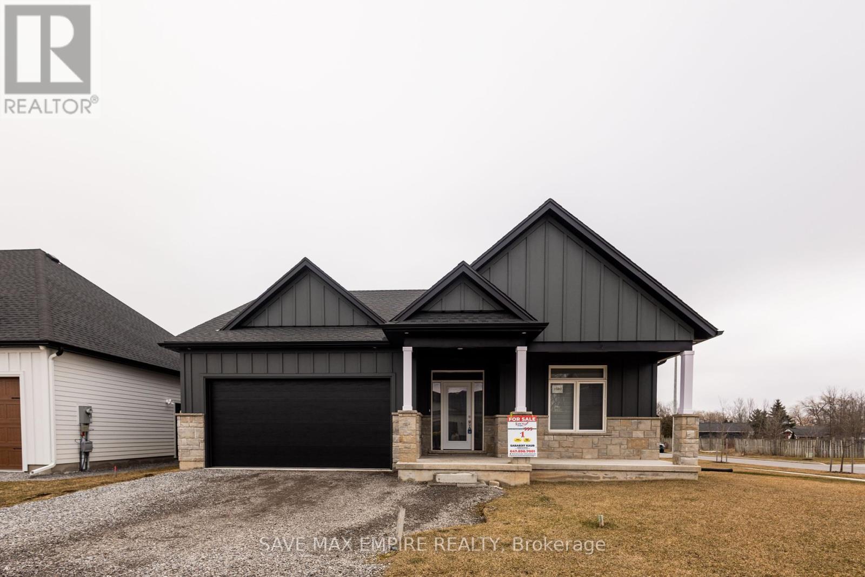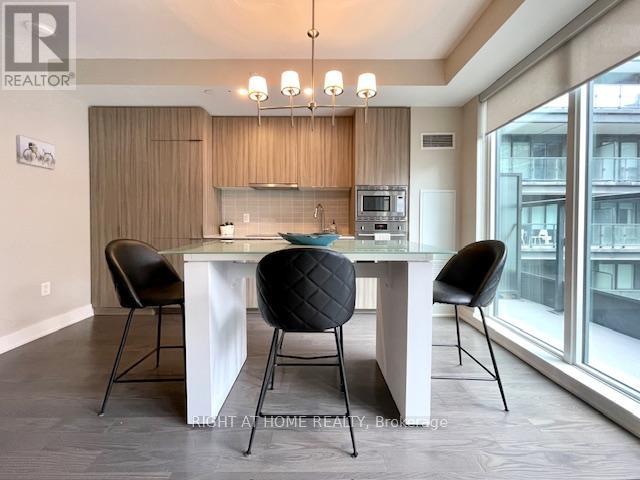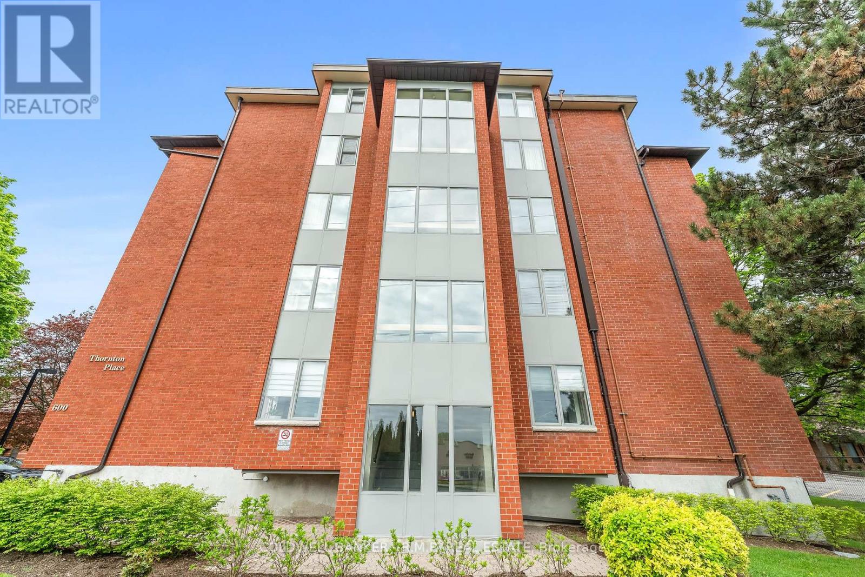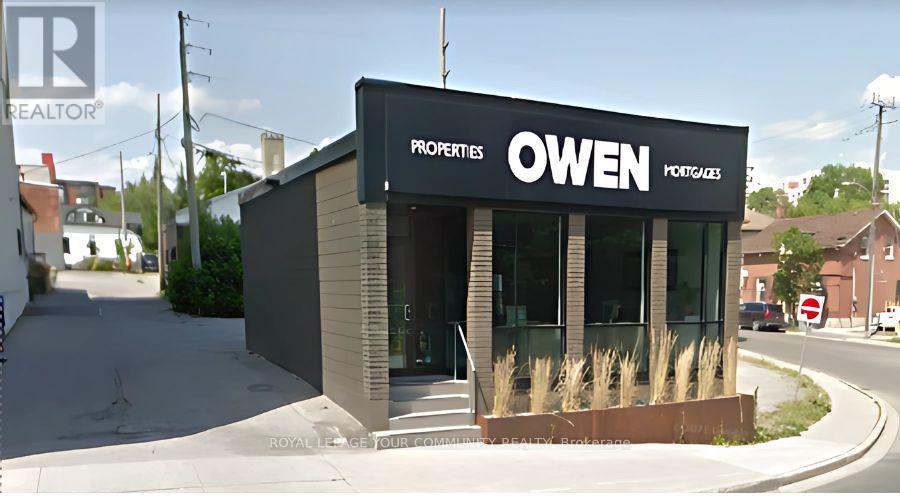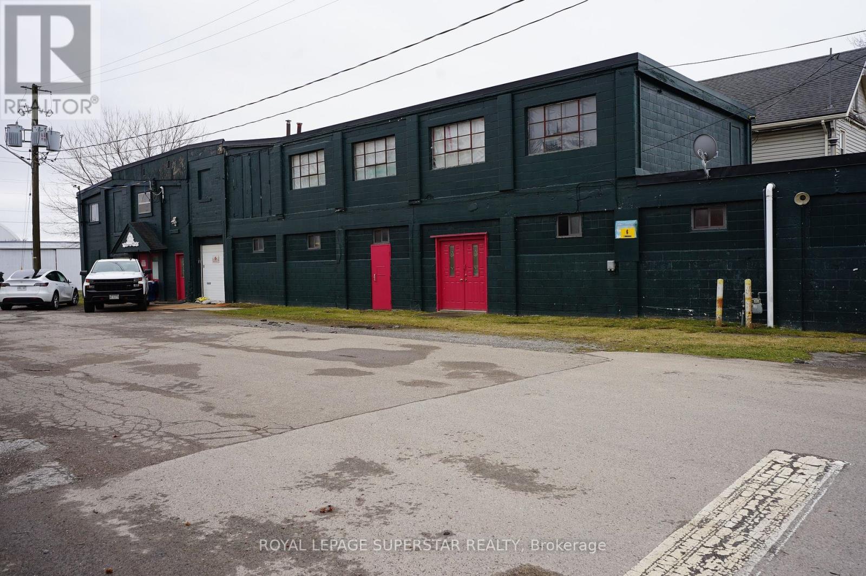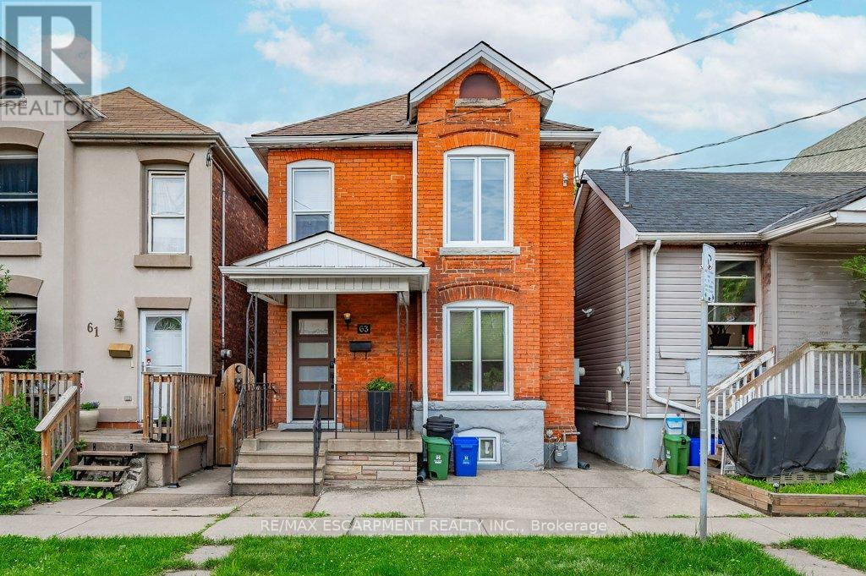149 Lakeside Drive
Kawartha Lakes, Ontario
Welcome to your stunning waterfront retreat on Four Mile Lake! This beautiful 2-bedroom, 1-bathroom home offers the perfect blend of relaxation and adventure, making it an ideal four-season getaway or a cozy home. This home boasts brand new vinyl flooring installed both upstairs and downstairs, providing a modern and durable finish. Freshly painted throughout. The updated bathroom features a stackable washer and dryer, enhancing convenience while adding to the home's functionality. Situated on a prime 100-foot waterfront location, this home features large windows both upstairs and downstairs, providing a flood of natural light inside and breathtaking views of the water from virtually every room. Nestled in a quite area, you can enjoy the tranquility of lakeside living while being just 15 minutes away form the amenities of Coboconk. Whether you're looking to escape for the weekend or make this your year-round home, this property offers endless opportunities to create cherished memories. Don't miss out on the chance to own this exceptional waterfront home. (id:59911)
RE/MAX All-Stars Realty Inc.
1202 - 60 Charles Street W
Kitchener, Ontario
Sold 'as is, where is' basis. Seller makes no representation and/or warranties (id:59911)
Royal LePage State Realty
5042 Ontario Avenue
Niagara Falls, Ontario
An incredible opportunity in the heart of Niagara Falls! This legal duplex offers versatility, charm, and reliable rental income-perfect for investors or those looking to live in on unit while renting the other. Situated just steps from the Niagara River, and minutes to Clifton Hill, the Casino, Go Station, and the USA border, this centrally located property features features two self-contained units with separate entrance and shared laundry/storage space in the basement. Main floor unit: A spacious one-bedroom layout with soaring 9-foot ceilings, a large , bright kitchen, a 4-piece bath and a mudroom with closet and window. This unit blends old-world charm with modern updates. Upper Unit: A sun-drenched two-bedroom unit with an open-concept kitchen and living room, and a modern feel throughout. Great natural light and functional living space. Additional Features: Professionally waterproofed basement with sump pump, shared laundry (new Washer 2025), two storage lockers for tenants + one for owner, updated electrical panel. Private, mature fenced yard. Both units are currently tenanted from long -term tenants with a month-to-month lease. Whether you're adding to your portfolio or house-hacking your way into the market, 5042 Ontario Avenue is a great opportunity. (id:59911)
RE/MAX Realty Services Inc.
3580 Canfield Crescent
Fort Erie, Ontario
Discover this stunning 4BR (2+2) bungalow at 3580 Canfield Cres in the sought-after Black Creek community. This home was custom built and features a spacious 1,368 Sf. open concept design with plenty of natural light. It has two bedrooms, two baths, 9 ceilings, a custom kitchen with quartz countertops and a large island, luxurious bathrooms with glass showers and porcelain tiles, and a main floor laundry room with ceramic tiles and garage access. Basement is fully finished with 2 BR, Rec room and Washroom, This home is part of South Shores, a tranquil community in southern Niagara, close to the shore of Lake Erie. You can easily reach Buffalo and Niagara Falls via the nearby HWY. South Shores offers a serene lifestyle in the Black Creek neighborhood, with access to schools, parks, golf courses, restaurants, entertainment venues, and scenic trails. Come and enjoy this peaceful and calm neighborhood (id:59911)
Save Max Empire Realty
705 - 955 Bay Street
Toronto, Ontario
FULLY FURNISHED & EQUIPPED!!!!! ALL YOU HAVE TO DO IS ROLL IN YOUR SUITCASES!!! 2 MINUTE WALK TO UNIVERSITY OF TORONTO!!!!!!! STUDENTS WELCOME!!!!! FRESHLY PAINTED & SANITIZED !!!!! 5 STAR HOTEL STYLE AMENITIES - LOBBY, FITNESS CENTRE, OUTDOOR HEATED POOL AND ROOFTOP OUTDOOR LOUNGE & SAUNA.. INTERNET IN AMENITY LIBRARY/LOBBY/ETC. Close to OCAD University & TMU (Ryerson University), Art Gallery Of Ontario, Hospitals - Princess Margaret, Mount Sinai, SickKids. TTC Subway At Wellesley Station Across The Street, Walk To UpScale Yorkville. All Appliances Including Ensuite Washer/Dryer.. High End Roller Shades & Modern Light Fixtures. No Carpet Anywhere. Open Concept With 18 Feet Wide Living Area!!!! Clean & Modern Kitchen With Centre Island 4 Bar Stools to Be Added! Huge Balcony Overlooking Quiet Inner Courtyard. Fast & Different Set Of Elevators For This Unit. Visitor Parking Available. Tenants Pay Hydro & Water & WiFi/Internet. Included Is Heat. Flooded With Natural Daylight with 9 Foot Ceilings From Floor To Ceiling - Wall To Wall Windows With Full Width Balcony. Available June 1st, 2025. Underground Parking Also Available For Additional 200$ Monthly (id:59911)
Right At Home Realty
Ph2 - 600 Thornton Road N
Oshawa, Ontario
Welcome to Thornton Place a quiet and mature building in a prime North Oshawa location. This rarely offered 2-storey corner penthouse unit provides comfort, convenience, a unique layout, and a private balcony featuring views to the southwest. The sunlit main level features a welcoming living room, a bright eat-in dining room featuring large windows, along with a full service kitchen that includes modern appliances. Upstairs, youll find two spacious bedrooms each with double closets and large windows. The full 4-piece bathroom along with the ease of stacked ensuite laundry only a few steps away. Perfect for individuals, couples, or small families seeking functionality without all the bells and whistles. Enjoy the traditional amenities of condo living with elevator service and underground parking. This well-kept building features an accessibility lift in the lobby, a party/meeting room, and plenty of visitor parking. (id:59911)
Coldwell Banker - R.m.r. Real Estate
28 Macnab Street
Forest, Ontario
Welcome to your perfect retreat in the quiet town of Forest, Ontario. This beautifully maintained raised bungalow sits on a spacious, meticulously landscaped lot with loads of front yard space. Step inside to a bright, inviting living room that flows into a modern kitchen featuring an island, stainless steel appliances, and a separate dining area. Sliders from the kitchen lead directly to a backyard oasis, perfect for entertaining. The main floor offers two generously sized bedrooms and a full bath, while the oversized finished basement adds two additional bedrooms, another full bathroom, and plenty of extra living space — ideal for guests or a growing family. The backyard is truly a private paradise: unwind in the secluded hot tub with spa-like vibes, lounge around the interlocking patio, or host unforgettable summer BBQs on the excellent-sized deck. Take a refreshing dip in the above-ground pool or relax in the sun-drenched garden areas. A handy shed provides extra storage for your outdoor gear. Whether you're looking to entertain or simply enjoy the peaceful surroundings, this property offers a perfect blend of comfort, style, and outdoor living. (id:59911)
RE/MAX Real Estate Centre Inc.
114 Simcoe Street
Peterborough Central, Ontario
Prime 1,167 SF Main Floor Retail or Office space at 114 Simcoe St, located in the heart of Peterborough, ON with great signage, large windows and ample parking available. This is directly across from Peterborough Square Mall, Galaxy Cinema and Millennium Waterfront Park. Do not miss out on this fantastic opportunity - truly a must see! (id:59911)
Royal LePage Your Community Realty
6 George Street
Port Colborne, Ontario
Solid Brick/Concrete Industrial Building Total Over 17,250 sq. ft. of space, including 12,350 sq. ft. on the main level and 4,900 sq. ft. on the upper level. Ideal for storage and manufacturing, with close access to the harbor and railway. The current owner using the space for a liquidation business. (id:59911)
Royal LePage Superstar Realty
55 Centre Street
Lambton Shores, Ontario
ATTENTION INVESTORS!! LOCATION...LOCATION...LOCATION!! Welcome to this breathtaking modern 3-storey home, nestled in the sought-after downtown area of Grand Bend. Just steps away from the sandy shores of Grand Bends famous Main Beach, this stunning home offers over 3000 sq. ft. of luxurious living space, high-end finishes, and a total of 5 bedrooms and 6 bathrooms, truly an absolute WOW! Step inside to discover the main floor featuring a dining room, kitchen with quartz countertops and sliders leading to the interlock stone patio...perfect for barbequing and entertaining, living room with gas fireplace, and a convenient 2-piece powder room. Retreat to the impressive primary suite on the second level, boasting a 5-piece ensuite, generously sized bedroom, and walk-in closet, truly a sanctuary. The second level also offers another bedroom with a 3-piece ensuite and a laundry room, providing convenience and functionality. Ascend to the third level to find 2 additional bedrooms, one with a 3-piece ensuite, a 4-piece bath, relaxing sauna, and a sitting area with a bar leading to the spacious rooftop deck perfect for enjoying stunning sunset views and outdoor relaxation. The basement is a fully finished in-law suite with 1 bedroom, 3-piece bath, kitchen, and living room connected to the main house yet offering a separate entrance for added privacy and versatility...could also be rented out for extra income! Outside, the interlocking driveway offers ample parking for up to 5 vehicles, while the spacious rooftop deck features an outdoor gas fireplace, providing the perfect setting for entertaining or unwinding in style. Don't miss out on this showpiece home, offering a perfect blend of luxury, style, and functionality. Seize the opportunity to own your dream home in the heart of Grand Bend, steps away from the beach and all the amenities this vibrant community has to offer! (Pictures with furnishings are virtually staged.) (id:59911)
RE/MAX Twin City Realty Inc.
31-33 King Street W
Cobourg, Ontario
Entire 3 Storey Building for sale in Historic Downtown Cobourg 1 block from the Beach and Yacht Club. One of the prettiest Heritage Buildings on the retail strip. Fronting on the south side of King St West with full open south views of Lake Ontario and sunsets out back. Private Parking for 4 cars. Rare opportunity to purchase with "vacant possession". Each floor is approximately 1500 sq ft with 12 and 15 foot ceilings. The main retail storefront has been renovated with beautiful detail. Spectacular Display windows are the talk of the town! The upper 2 residential floors are open warehouse space ready for your development plans. Gorgeous arched windows roughly 7 ft tall bring in loads of light. Designing the space is a dream come true if you plan on a live/work environment. This building is completely self contained. No shared staircases. The Cobourg Community in Northumberland County is amazing and very supportive of small business ownership. Possibilities are endless. (id:59911)
Chestnut Park Real Estate Limited
63 Beechwood Avenue
Hamilton, Ontario
Welcome to 63 Beechwood wonderful blend of old world brick and new world updates. This home offers a maintenance free fully fenced backyard with covered patio and access to 2 rear parking spots. Updates have been made to the roof, gutters with leaf guards, windows, furnace - A/C, kitchen, all flooring basement waterproofed with sump pump. Relax in your spacious living room featuring tall ceilings with large windows allowing the room to be bathed in natural light. Plenty of storage in the chef friendly kitchen, top quality cabinets, SS appliances, gas stove, dishwasher is covered by cabinet panel to offer a smooth refined look. (id:59911)
RE/MAX Escarpment Realty Inc.
