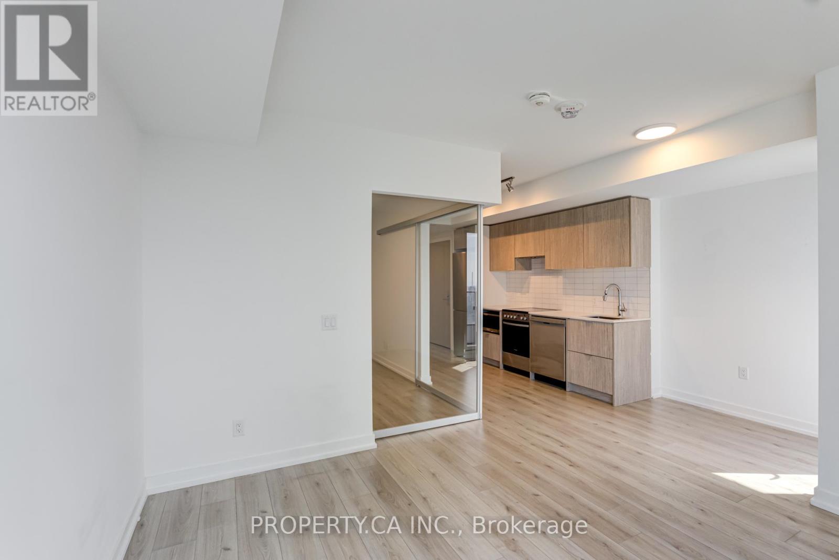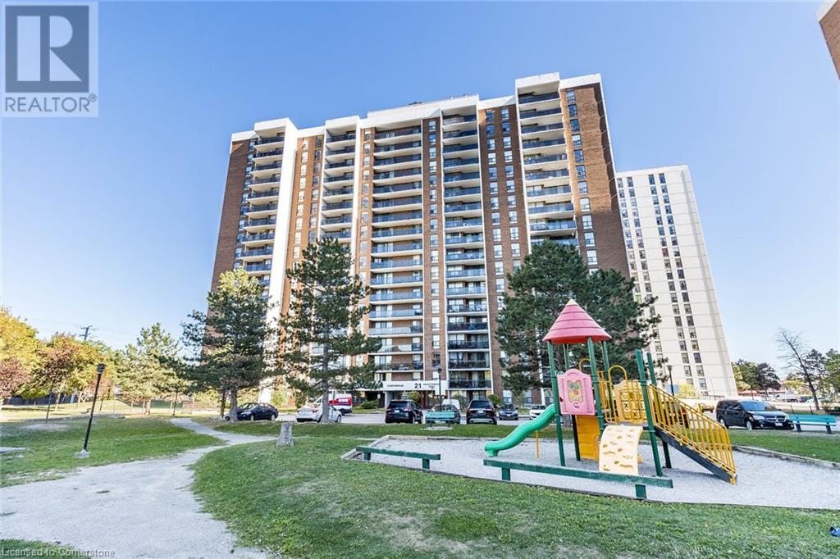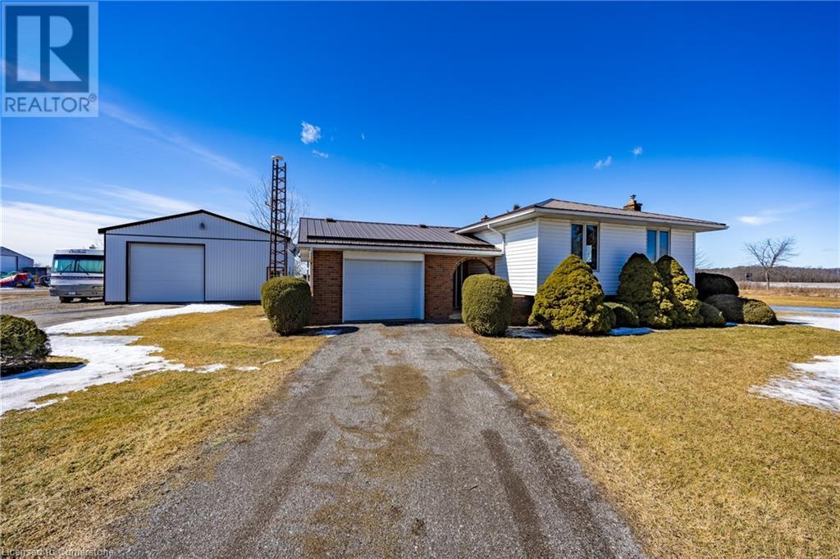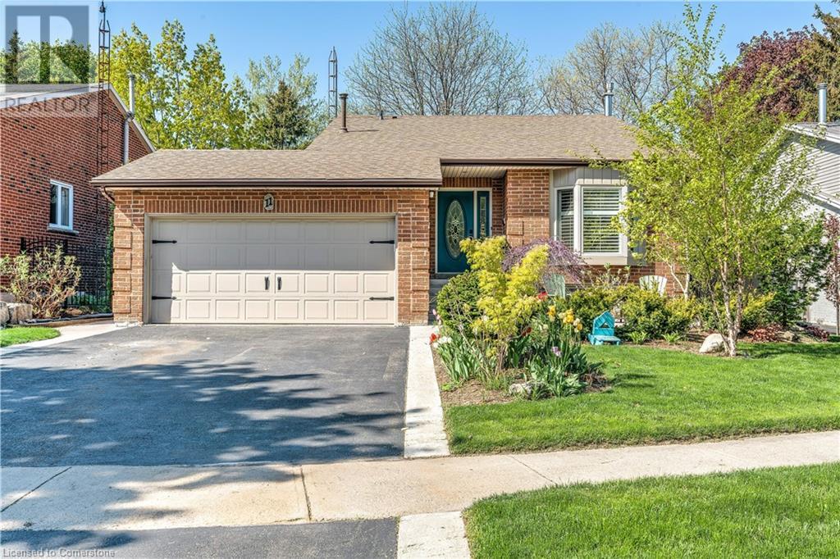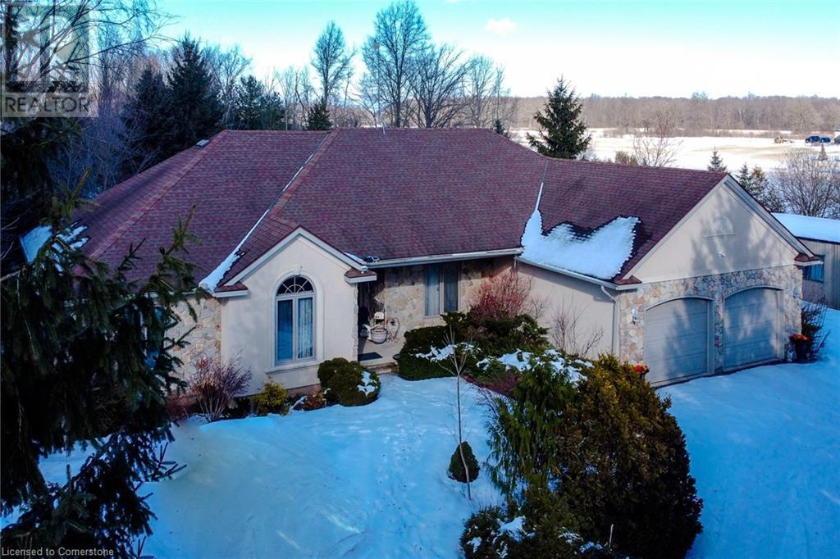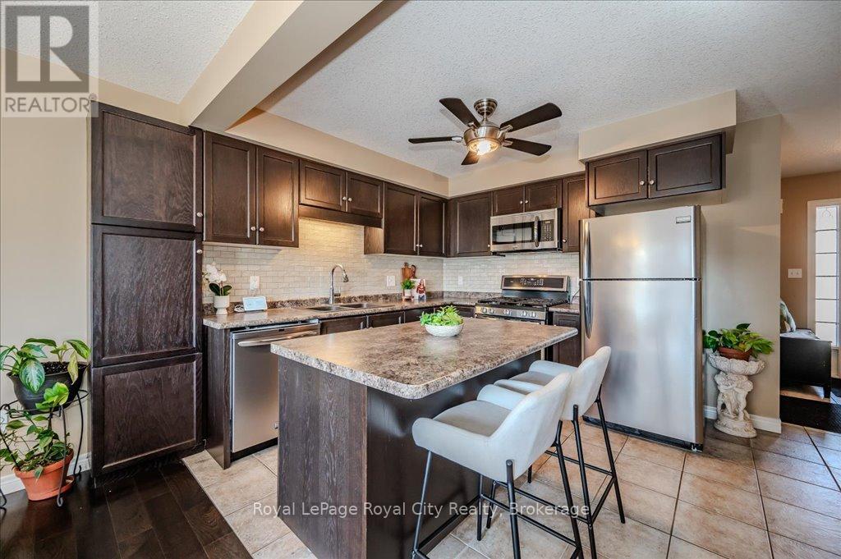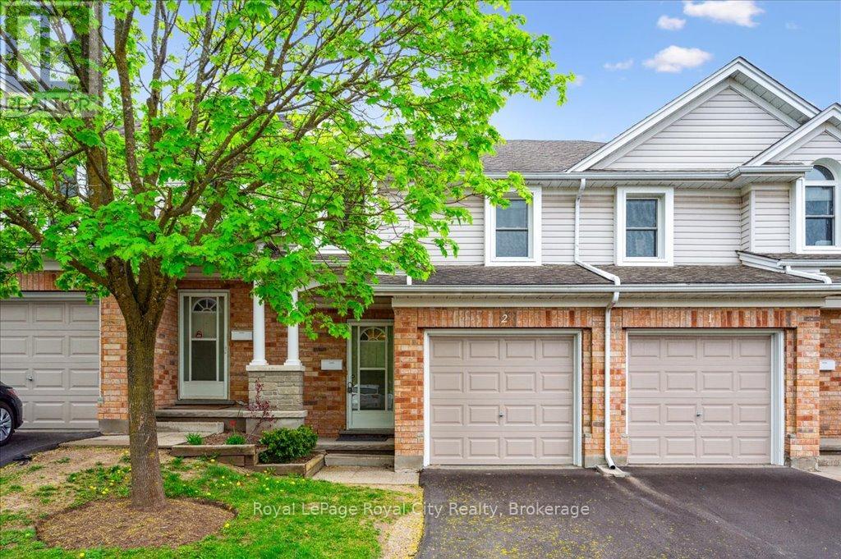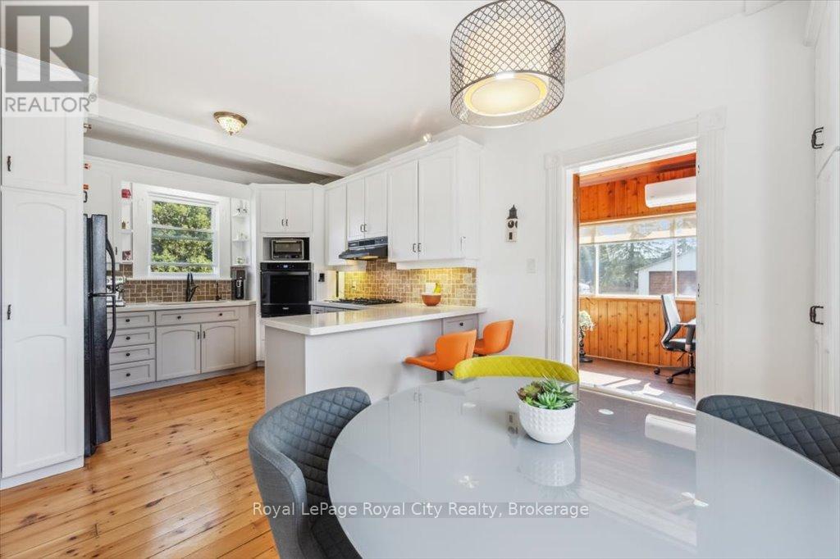3611 - 395 Bloor Street E
Toronto, Ontario
Welcome to luxurious urban living at 395 Bloor St, in the heart of Torontos prestigious Yorkville. With panoramic city views, including the iconic CN Tower, the unit is bathed in natural light. In addition to free high speed internet, the unit features a sleek, modern design with high-end finishes. The area is renowned for its upscale amenities, world-class shopping, and vibrant dining scene. This unit is just steps away from transit, ROM, and bothUniversities. The building offers exclusive amenities such as a state-of-the-art fitness center, a rooftop terrace an indoor pool, and 24/7 concierge service. (id:59911)
Property.ca Inc.
2702 - 955 Bay Street
Toronto, Ontario
NEW PRICE!!! Luxury Bay St Living at the BRITT Condominiums - Spectacular 1 Bedroom - High Floor Sunny East City and Lake Views From Full Width Balcony! FRESHLY PAINTED & PROFESSIONALLY CLEANED! Upgraded Finishes & Custom Blinds!!! Downtown Core - Walk to University Hospital Network, University of Toronto, Queens Park, Wellesley Subway, Best Restaurants, Grocery, Shoppers Drugmart, Yorkville, 100% Walkscore, Minutes to Financial & Entertainment Districts!!! 24 Hour Concierge, Visitor Parking+++ World Class Building Amenities Including Heated Outdoor Pool and Lounge, Gym, Party Room with Kitchen, Library, Sauna & Guest Suites! Minutes to Lake Front, Billy Bishop Airport and Pearson International Airport (id:59911)
Right At Home Realty
21 Knightsbridge Road Unit# 602
Brampton, Ontario
Excellent Location!!! Very Spacious 3 Bedroom, 2 Washroom Corner Suite,Very Well Maintained, Recently Updated Washrooms, Quartz Counter Top Kitchen W/Eat -In- Area, Open Concept Living & Dining Room W/Walk Out Balcony. Large Bedrooms & Tons Of Storage Space,New closet doors.Freshly Painted, Newly Installed Vinyl plank Floors Through-Out,No Carpet. Steps To Bramalea City Center, Brampton Library, Chinguacousy Park, Grocery Store, Gym, W/I Clinic , Hwy 407,410, Go Station & Much more! (id:59911)
Bridgecan Realty Corp.
6479 Armelina Crescent
Niagara Falls, Ontario
Welcome to 6479 Armelina Crescent This stunning corner-lot gem is the perfect blend of luxury and family-friendly comfort. With 4 spacious bedrooms and 4 well-appointed bathrooms, this fully finished home offers room to grow and spaces to gather. The open-concept kitchen and dining area is designed for connection, while the gas fireplace in the living room adds a warm, inviting touch. Enjoy the convenience of upstairs laundry and a double garage with built-in storage, plus a two-car driveway for added ease. Step outside to your private backyard oasis — fully landscaped and complete with an in-ground saltwater pool, perfect for making summer memories. Located in a sought-after neighbourhood close to schools, parks, dining, shopping, and transit, this home suits growing families and grandparents alike who want to host the grandkids in style. With a security system available and luxurious touches throughout, 6479 Armelina Crescent is where your next chapter begins. (id:59911)
RE/MAX Escarpment Golfi Realty Inc.
588 Barton Street E Unit# 2
Hamilton, Ontario
Welcome to this brand new spacious studio unit, featuring built-in appliances, a full 4-piece bathroom, large windows that fill the space with natural light, and high ceilings that create an open feel. Option to add a partition wall to create a separate bedroom. Located downtown close to schools, the QEW, and the Centre on Barton for all your shopping needs. Street parking is conveniently available beside the building, and public transit is just steps away. Utilities are extra *Lease Incentive: Enjoy 3 months free on a 16-month lease, 2 months free on a 15-month lease or 1 month free on a 13-month lease.* (id:59911)
Platinum Lion Realty Inc.
1805 County Line 74
Waterford, Ontario
Move in ready raised bungalow with a Great 1350 square foot workshop already onsite. House is actually five bedrooms but one of the main floor three bedrooms accommodates the laundry room. Laundry could easily be changed back to the lower utility room. Large kitchen with decent sized eating area attached. Plus sized living room and dining area. Downstairs is a huge carpeted family room with a gas fireplace. Two more bedrooms also on lower level and the utility room which houses the nearly new gas furnace and owned gas hot water heater. There is a 20ft by 14ft attached garage complete with auto door opener. The 45 ft by 30 ft workshop has a gas furnace, fully insulated with a 12ft by 12ft roll up door. A copy of Driveway Easement is on file. Great opportunity to get your country fix. Come and have a look!! (id:59911)
RE/MAX Erie Shores Realty Inc. Brokerage
11 Melissa Crescent Unit# Lower
Waterdown, Ontario
Tucked into the heart of Waterdown, this bright and cozy basement studio offers comfort, privacy, and convenience. You’ll have your own separate entrance and a private side yard - perfect for enjoying a quiet moment outdoors. Just steps from transit (150m), with easy access to highways, trails, parks, shopping, and the local library. Getting to McMaster or downtown is a breeze. A great space for someone looking for calm surroundings with everything close by. (id:59911)
RE/MAX Escarpment Realty Inc.
312 Erb Street W Unit# 315
Waterloo, Ontario
Welcome to Moda, where contemporary design meets urban convenience. Just five minutes from Uptown Waterloo, this brand-new suite has never been lived in and is perfect for first-time homeowners or young professionals. Step inside to discover an open-concept kitchen with sleek quartz countertops and modern stainless steel appliances. The suite also features an in-suite washer and dryer, along with a stylish four-piece primary bath, combining functionality with sophistication. Beyond your suite, Moda offers an exceptional lifestyle with amenities designed for modern living. A dedicated pet-washing station makes caring for your furry friend effortless, while secure bike storage allows you to explore Waterloo’s 230+ kilometers of safe cycling routes. The building also features a spacious party room that can accommodate up to 65 guests, along with a co-working space equipped with soundproof meeting pods for ultimate productivity. This prime location provides easy access to the highway and endless opportunities for leisure and entertainment. Spend an afternoon shopping and dining at The Boardwalk, stock up on fresh produce at St. Jacob’s Market, or take in the natural beauty of Waterloo Park—all just minutes from your door. Don’t miss your chance to own this stunning suite at Moda. (id:59911)
RE/MAX Twin City Realty Inc.
RE/MAX Twin City Realty Inc. Brokerage-2
8831 Schisler Road
Welland, Ontario
This sprawling 3-bedroom, 2-bathroom bungalow offers the perfect blend of comfort, style & privacy, set on over 3 acres of beautiful land. Inside, 9-foot ceilings & expansive windows offers an abundance of natural light throughout. The spacious living room, with its charming fireplace & vaulted ceiling, serves as the heart of the home. The large eat-in kitchen is a chef's dream, featuring stainless steel appliances, tiled backsplash, island & ample cupboard space for all your needs. A bright solarium with vaulted ceilings & skylights provides a peaceful retreat, offering a seamless walk-out to the backyard. The formal dining room is perfect for hosting. The Primary bedroom has a walk-in closet & a 4pc ensuite, complete with heated floors. Outdoors, enjoy the workshop, outdoor storage bunkers, tranquil pond & a spacious patio with a pizza (id:59911)
New Era Real Estate
4 - 361 Arkell Road
Guelph, Ontario
Immaculate 3-bedroom, 4-bathroom townhome in Guelphs sought-after South End! Step inside from the covered porch into a spacious foyer with a double coat closet. The open-concept main level features a stylish kitchen with stainless steel appliances, a chic backsplash, and a central island with breakfast bar, perfect for everyday meals and entertaining. The living and dining area flows seamlessly to a private deck, ideal for summer BBQs. A convenient powder room completes the main floor.Upstairs, the primary suite offers a walk-in closet and its own private ensuite. Two additional bedrooms share a well-appointed 4-piece bathroom. The professionally finished basement adds valuable living space with wide plank flooring, pot lights, an egress window, and a third full bathroom, ideal as a rec room, home office, gym, or even a fourth bedroom.Located just steps from public transit, Arkell Crossing, and Starkey Hills scenic trails, with quick access to the University and the 401, this home is a fantastic option for professionals, families, or investors alike. (id:59911)
Royal LePage Royal City Realty
2 - 66 Rodgers Road
Guelph, Ontario
Welcome to Hartsland Hollow - one of Guelphs most convenient and family-friendly communities! It doesnt get better than 66 Rodgers Road, just steps to shopping, parks, trails, top-rated schools, and public transit. This impeccably maintained 3-bedroom townhome offers 1,776 sq ft of total living space, including a finished lower level. The open-concept main floor is perfect for entertaining, with a functional kitchen and bright living and dining areas that walk out to your private rear yard. Upstairs, the generously sized primary suite features double closets and plenty of room for a sitting area, work-from-home setup, or even your Peloton. Two additional bedrooms and a spacious 4-piece bathroom complete the upper level. Downstairs, you'll find a versatile finished basement with a recreation room, laundry area, and plenty of storage. Families will love the shared courtyard with a play structure just steps away. Whether you're looking for a place to call home or a smart investment opportunity, Hartsland Hollow is a well-managed condo community where pride of ownership shines. (id:59911)
Royal LePage Royal City Realty
572 Woolwich Street
Guelph, Ontario
Welcome to 572 Woolwich Street, where charm, space, and functionality come together in one of Guelphs most convenient locations. This beautifully maintained red brick home offers timeless curb appeal with its inviting covered porch, a detached 2-car garage, and parking for up to 8 vehicles, perfect for families and entertaining guests. Step inside to discover a bright, spacious layout designed for comfortable living. The main floor features a cozy living room with an electric fireplace, seamlessly flowing into a generous family roomideal for relaxation or gatherings. The open-concept dining area and kitchen offer both style and practicality, complete with built-in appliances, ample cabinetry, a chic backsplash, and a breakfast bar for casual meals. Enjoy year-round sunshine in the serene sunroom, a perfect flex space for a home office, reading nook, or additional lounge area. Upstairs, youll find three oversized bedrooms, each filled with natural light from large windows, along with a modern 4-piece bathroom featuring sleek subway tile accents. The partial unfinished basement provides endless potential to customize to your needs, whether its a workshop, gym, or extra storage. Outside, the expansive yard is a true highlight, offering plenty of space for summer BBQs, kids play, or simply unwinding in your private outdoor oasis. Dont miss the opportunity to make this spacious, character-filled home your own! (id:59911)
Royal LePage Royal City Realty
