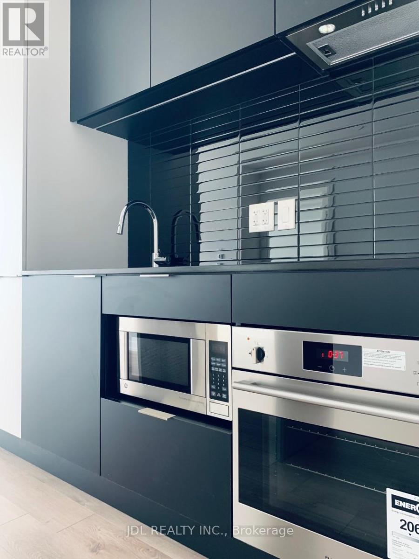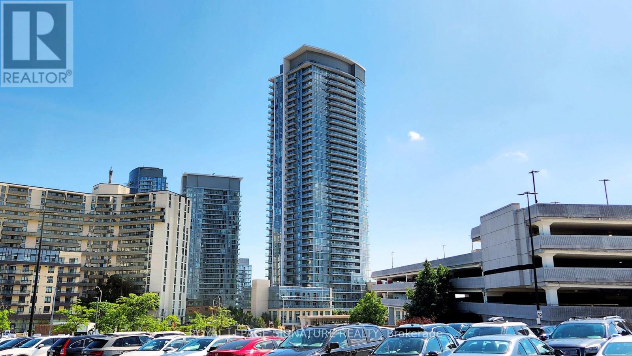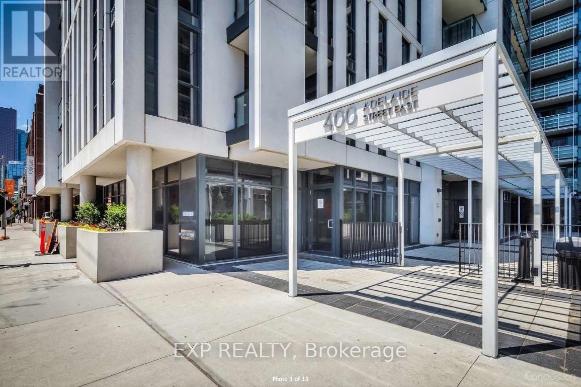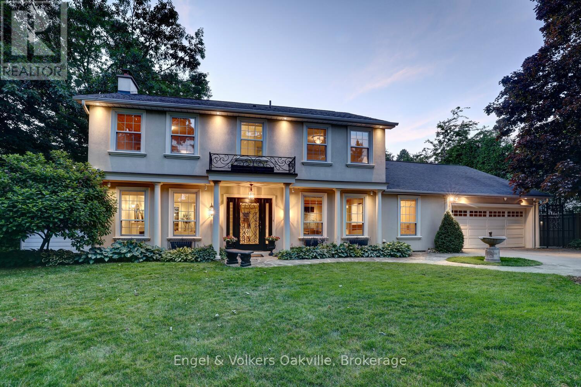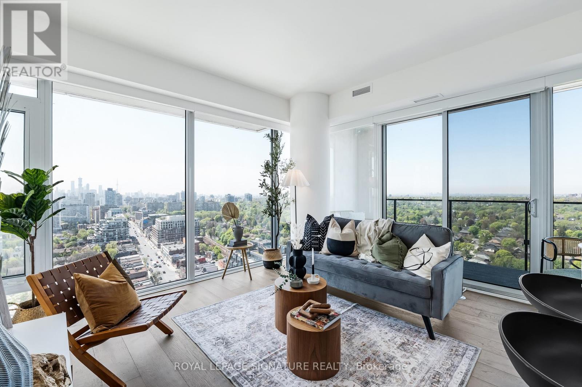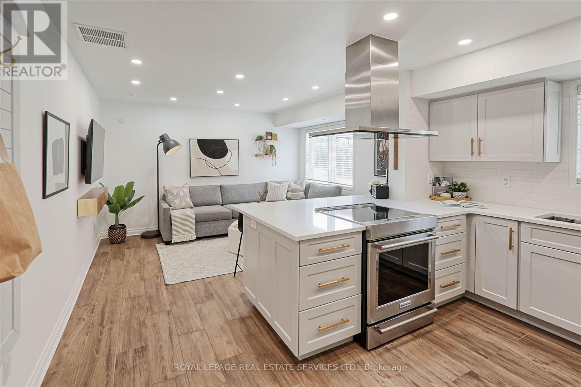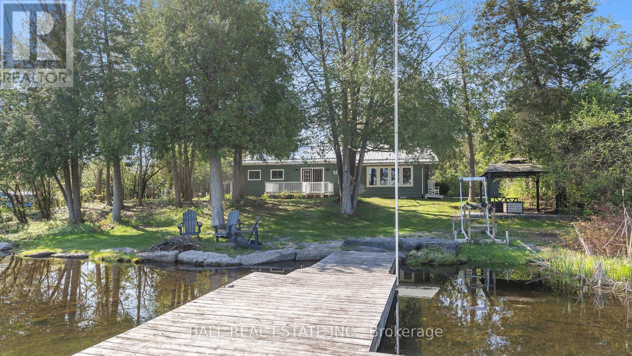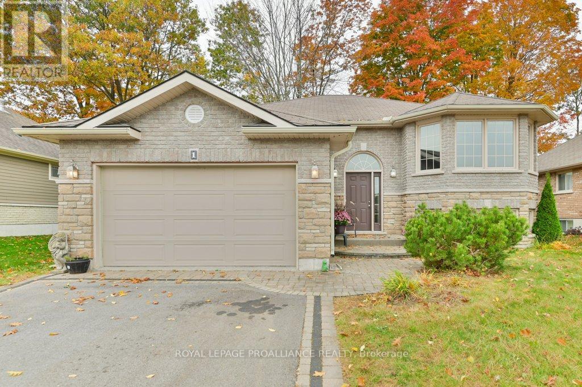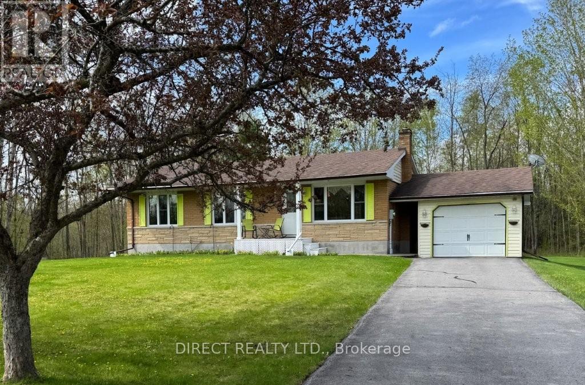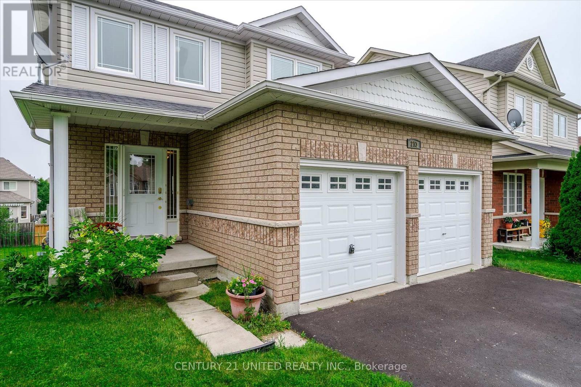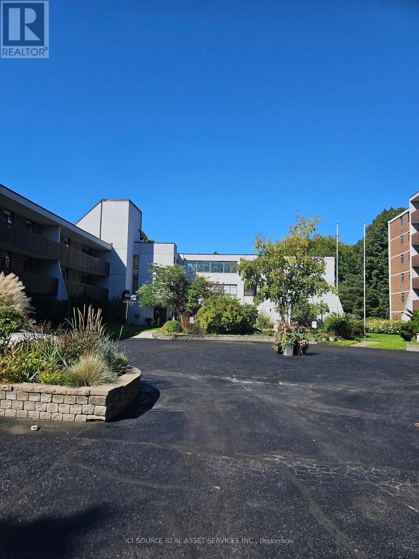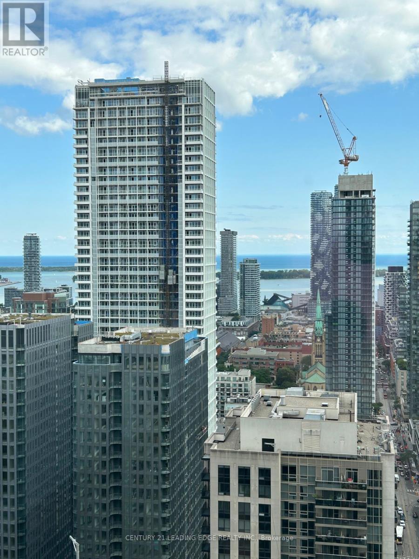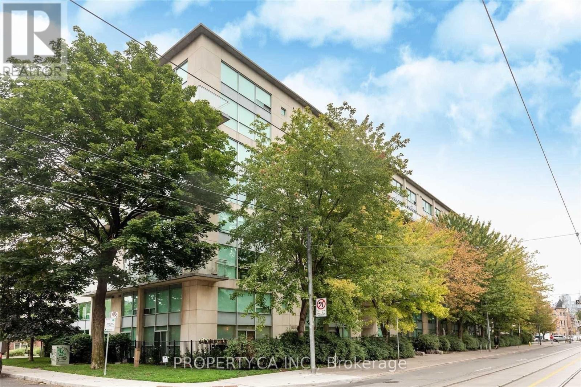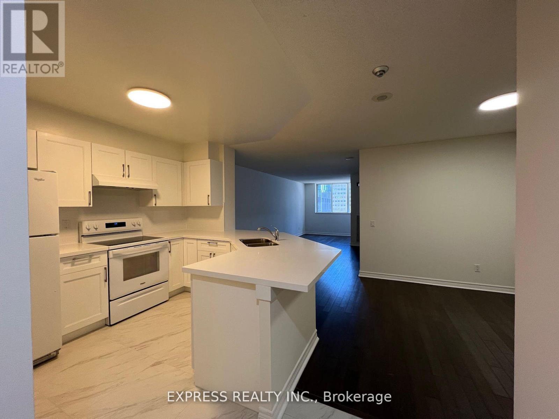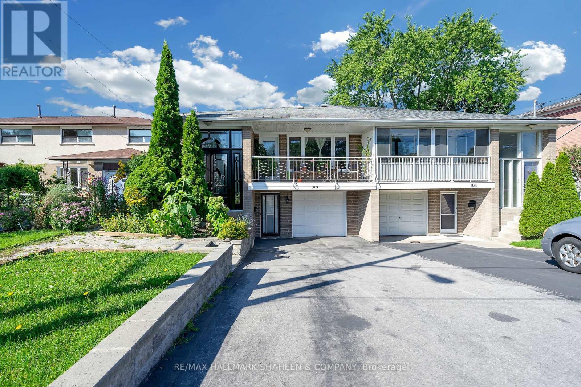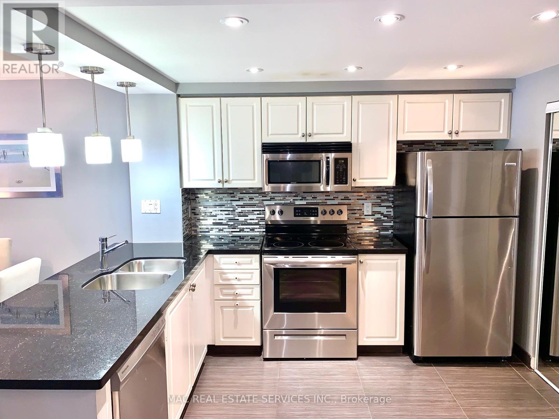509 - 650 Queens Quay W
Toronto, Ontario
Welcome to upscale waterfront living in this beautifully designed 1+-2 bedroom condo, perfectly situated in heart of Harbourfront. With clear south-facing views overlooking the lush greenery of Little Norway Park and the sparkling waters of Lake Ontario, this suite offers a peaceful urban escape just steps from the city's vibrant core.Thoughtfully laid out, this spacious unit features a full-size dining room ideal for entertaining or quiet dinners at home and awell appointed kitchen with ample storage, modern finishes, and quality appliances, making it a true standout for condo living. The bright and airy living space is enhanced by floor-to-ceiling windows that flood the home with natural light and offer unobstructed views of the park.The generously sized bedroom with walk-in closet provides a tranquil retreat. The suite also includes one underground parking spot and a private locker for additional storage.Located just steps from Billy Bishop Airport, this home is ideal for frequent travelers. Enjoy immediate access to lakeside running and biking trails, Harbourfront Centre, and an abundance of nearby conveniences including grocery stores, banks, cafés, and dry cleaners, all within walking distance.Residents of this impeccably maintained building enjoy premium amenities, including 24-hour concierge service, ample visitor parking, and a stunning rooftop terrace featuring BBQs and sweeping views of the city skyline.Whether you're looking for a stylish pied-à-terre, a home base for frequent travel, or a quiet, luxurious space in the heart of the city, this condo offers a unique blend of lifestyle, comfort, and convenience by Torontos waterfront. (id:59911)
RE/MAX Hallmark Realty Ltd.
1110 - 223 St Clair Avenue W
Toronto, Ontario
Must See! Ultra Bright, Incredible Unobstructed South View, 9 Foot Smooth Ceilings, Floor To Ceiling Windows, New Flooring, and Balcony. Renovated Kitchen With Window, Stone Counters &Built-In Appliances. Short Walk To Yonge St., Both Subway Lines, Street Car, Longos, Lcbo, Loblaws, Casa Loma, Winston Churchill Park & Tennis Club Down The Street. Move In Anytime. Landlord prefers a tenant without pets. (id:59911)
Property.ca Inc.
2308 - 30 Heron's Hill Way
Toronto, Ontario
Location! Location! Location! Welcome To This Fully Furnished Unit At The Heart Of It All Steps To Transit, Fairview Mall, Restaurants And Convenient Access To 404, DVP,401 At Your Doorstep. Unit Includes Use Of 1 Parking Space + Locker. Building Amenities Include, Gym, Party Room, Pool And More. (id:59911)
Orion Realty Corporation
162 - 10 Moonstone Byway
Toronto, Ontario
Very quiet, over 1400 sq.ft., Cozy 4 bedroom townhouse located in the most desired A.Y. Jackson S.S., Highland J.H. and Cliffwoods P.S. (with French Immersion) North York area. Bright & spacious. Floor and kitchen were renovated in 2019. One year new dryer and washer. Freshly painted. Walking distance to Seneca College, One bus to Fairview Mall/Subway Station. Drive to Hwy 404 & 401, Fairview Shopping Mall, No Frills Grocery, Restaurants, Cafes, Coffee Shops. (id:59911)
Royal LePage Your Community Realty
1009 - 120 Parliament Street
Toronto, Ontario
GET excited RENTAL LIVING @ EAST United ~ Dwell Well with modern living in this sophisticated 21-storey in the sought-after hip vibe of Corktown/Distillery where every amenity is at your doorstep. Linear stylish aesthetic with clean lines offers a sleek functional space with soaring super high 10FT+++ smooth ceilings gives a L-O-F-T vibe, wide welcoming foyer has double sliding closet for ample storage, luminous recessed lighting, leads into your open concept culinary kitchen and luxe living space, walk-out to your prime south facing balcony is full width with clear unobstructed urban views, spa-inspired 4PC Bath with soaker tub and rain shower head, separate Den is perfect home/office or 2nd bedroom. 1-storage Locker #53/P3. You'll enjoy the 5-star amenities: 24Hr Concierge, 2-storey lobby, Artists studio/workshop, Pet spa, Yoga/Change rooms, Sauna, Media Lounge, State of the Art Fitness Centre and Music Room. The Party Room and Roof Top Terrace are located on the 11th floor that boasts amazing city views, dining/lounge areas, fire pit and outdoor cinema. You'll be most impressed with this address@1009. (id:59911)
RE/MAX Hallmark Realty Ltd.
19 - 88 Carr Street
Toronto, Ontario
Located in the Heart of the Vibrant Queen St west neighbourhood with transit at your doorstep, the Gardens at Queen is anenclave located close to all the action, amazing restaurants, parks, shopping and everything else anyone could want, this 2Bedroom unit features spacious living areas and a large terrace perfect for outdoor living, BBQ etc. **Extras - 1 Car underground parking, central AC, Large Terrace (id:59911)
New Era Real Estate
1402 - 403 Church Street
Toronto, Ontario
Spacious 868 Sq Ft 2 Beds 2 Baths Stanley Condo. LARGE Wrap Around Balcony w/ Unobstructed City View. Panoramic Floor to Ceiling Windows. Prime Location! Walking Distance To Ryerson, U of T, Eaton Centre, Financial District, Loblaws, Restaurants, Parks and Public Transit. Luxury Amenities Include Fitness Centre, 24 Hr Concierge, Rooftop Deck, Guest Suites, Party Room. Steps From Ryerson, Loblaws, Restaurants, Parks & Ttc. (id:59911)
Eastide Realty
101 - 188 Fairview Mall Drive
Toronto, Ontario
Fabulous 3 Plus 1 or 4 Bedroom. 2 Full Washrooms. Corner Unit. Ground Floor With Entrance To Building And Private Entrance Through The Terrace. Perfect For A Group Of Students,Young Professionals, Or Family. Open Concept Living/Dining/Kitchen Is Ideal For Multiple People Sharing Space. Kitchen Features A Centre Island With Additional Storage, Microwave, Built-In Dishwasher. Walk-Out To the HUGE 329 Sq Ft Terrace. The Entrance To The Unit From The Building Is Ideal. Located at Fairview Mall, You Have Access To Shops, Restaurants, And Amenities.30 Minute Walk to Seneca. 12 Minute Walk To Don Mills Subway Station And Minutes From The Don Valley Parkway. (id:59911)
Zolo Realty
2507 - 33 Helendale Avenue
Toronto, Ontario
2+Den Unit, Move-In Ready. Bright! South Facing! Amenities Include Fitness Center, Event Kitchen, Artist Lounge, Games Area &Beautiful Garden Terrace. Steps Away Or Easily Accessible By Ttc/Eglinton Lrt. Near 100 Walk, Transit & Bike Scores. (id:59911)
Jdl Realty Inc.
23 Lesgay Crescent
Toronto, Ontario
FOR LEASE ENTIRE HOME AT 23 LESGAY CRESCENT! Unbeatable Location - Minutes to Sheppard Subway, 401 & North York General! Welcome to this spacious and well-maintained home now available for lease in its entirety main level and basement included! Enjoy generous living and dining areas, a bright kitchen with stainless steel appliances, and three bedrooms on the upper level with beautiful hardwood flooring throughout. The basement features a private rear entrance and offers a self-contained suite with its own kitchen, bathroom, bedroom, and laundry ideal for extended families or multi-generational living. Walk-out access to the lush backyard from both the dining room and basement kitchen! Two sets of washers & dryers convenience on both levels! Family-friendly neighborhood with parks, shopping, transit & top schools nearby. (id:59911)
Century 21 Leading Edge Realty Inc.
1401 - 70 Forest Manor Road
Toronto, Ontario
Welcome To Contemporary Urban Living In The Heart Of North York at Emerald City Condos! This Beautiful One Bedroom + Den Features Over 600 Sq Ft with Open Balcony and One Underground Parking, Smartly Designed Functional Open Concept Layout Maximizing Usage Of Space, Good Size Den for Office or Guest Room, 9 Feet Ceilings, Floor-to-Ceiling Windows for Lots of Natural Light, Laminate Floors, Brand New Stainless Steel Appliances, Freshly Painted, Professionally Cleaned and More! Conveniently Located with Direct Access To The Subway/TTC, Steps to Fairview Mall, Grocery, Close To North York General Hospital, Seneca College, Parks, Public Library, Schools, Hwy 401/404, Community Centre! Building Amenities: 24 Hr Concierge, Indoor Pool, Party Lounge, Bbq Terrace, Fitness Centre, Visitor Parking, Guest Suites, and More! (id:59911)
Royal LePage Signature Realty
#702 - 400 Adelaide Street E
Toronto, Ontario
694Sqft 1+Den With 2 Full Baths, Large Den Can Be 2nd Bdrm. Newly Painted and Professionally Cleaned. Lots Of Upgrades With Quartz Island. Master Bdrm With W/I Closet &4Pc Ensuite. Full Size S/S Appliances, Quartz Vanity Counters, Deep Soaker Tub. Energy Saving Led Thru Out. Ceiling Lights In Master/Den/Dining. Soft Closing Cabinets. Ceiling Lights In Bedroom & Den. Amenities Inc Party Rm, Rooftop Lounge, Step To TTC, George Brown College, King St Car, St Lawrence Market, Distillery District, Easy Access To Dvp & Gardiner. Parking (next to elevator) & Locker Included. (id:59911)
Exp Realty
176 Melrose Avenue
Toronto, Ontario
Welcome to this stunning family home in Lawrence Park North, perfectly situated within the coveted John Wanless Public School(2 short blocks) and Lawrence Park Collegiate districts. This beautifully renovated residence blends timeless charm with modern upgrades in one of Torontos most sought-after streets and neighbourhoods. Step into a grand entranceway that sets the tone for the elegant design throughout. The bright living and dining rooms feature gleaming hardwood floors, architectural ceilings, and a large bay window that floods the space with natural light. The custom kitchen is a chefs dream with stone countertops, stainless steel appliances, 5-burner gas range, built-in buffet, and a peninsula with seating for three. Enjoy everyday comfort in the expansive family room, complete with custom built-ins, oversized windows, and a walkout to the incredible 150-ft backyard perfect for summer entertaining with a large deck, swing set, and multiple storage sheds. Upstairs offers three generous bedrooms and two full bathrooms, including an oversized primary suite with wall-to-wall built-ins, a Juliet balcony, and a private home office (or potential 4th bedroom) with window and closet. The finished lower level includes a cozy recreation room with gas fireplace, a 2-piece bath, custom mudroom, large laundry room with walk-out to backyard (ideal for a pool), and a bonus room for fitness and or storage. Extras include licensed front pad parking, EV charger, and upgraded electrical. Located on a quiet street with A+ walkability to parks, schools, shops, and TTC. A true gem in Lawrence Park North, one of Toronto's premier family neighbourhoods. This is one you will not want to miss! (id:59911)
RE/MAX Hallmark Realty Ltd.
1210 - 35 Hayden Street
Toronto, Ontario
Sophisticated Yorkville Living at 35 Hayden Street Suite 1210. Welcome to elevated urban living in the heart of Toronto's iconic Yorkville. This beautifully updated 1+1 bedroom, 1 bathroom suite offers the perfect fusion of style, comfort, and unbeatable location. Freshly painted and thoughtfully upgraded, the unit features brand-new kitchen cabinetry, brand new flooring, sleek countertops, and stainless steel appliances an ideal setting for modern city life. The open-concept layout seamlessly extends to a private balcony your personal retreat for morning coffee or an evening glass of wine. Floor-to-ceiling windows bathe the space in natural light, enhancing the bright, airy ambiance. The spacious primary bedroom offers tranquility, while the versatile den is perfect for a home office, guest space, or cozy reading nook.35 Hayden is a boutique-style building offering premium amenities: a serene indoor pool, fully equipped gym, stylish party/meeting room, library, guest suites, and 24-hour concierge service. Unmatched in location, you're just steps from Yonge & Bloor, the Mink Mile, world-class shopping, dining, museums, and effortless subway and TTC access placing the entire city at your fingertips. Whether you're looking to live in or invest in one of Toronto's most coveted neighbourhoods, this is a rare opportunity to experience Yorkville elegance with modern ease. Please note: the property has been virtually staged. (id:59911)
Harvey Kalles Real Estate Ltd.
1180 Queen Street W
Toronto, Ontario
Located in the heart of West Queen West, directly beside the iconic The Drake Hotel, this fully renovated commercial space offers a premium opportunity for food, retail, or hospitality ventures. Boasting approximately 1,800 sq/ft of beautifully upgraded interior space, this property is in turn-key condition, with over $300,000 recently invested in top-to-bottom renovations. Highlights are existing high-capacity exhaust system (just connect your new hood and you're ready to go), soaring 12+ ft ceilings (creating an open and airy feel), full basement for additional prep, storage ,or office use, rear exit door with alleyway access and temporary parking (first come, first served), and high foot traffic and visibility in one of Toronto's most dynamic and vibrant neighbourhoods. Ideal for a restaurant, café, boutique, or gallery, this space is ready for your vision (id:59911)
Keller Williams Real Estate Associates
2501 - 56 Forest Manor Road
Toronto, Ontario
Stunning & Bright 1+1, 2 Bath @ 404/Sheppard. Premium & Modern Finishes Throughout. Beautiful Design W/ Contrasting Laminate. Gorgeous 25th Floor Unobstructed Views Of The City. Stylish Kitchen W/ Center Island, Undercabinet Lighting, S/S App., & Ample Cabinetry. Separate Den W/ Sliding Frosted Pane Doors. Combined Living/Dining Rms W/ W/O To Large Balcony W/ Outlet. Master Retreat W/ Dbl Closet, 4 Pc Ensuite, Large Windows & Laminate. (id:59911)
Highgate Property Investments Brokerage Inc.
1509 - 55 Duke Street
Kitchener, Ontario
Bright, Spacious, And Open Concept 996Sf Corner Unit With 167Sf Wrap-Around Balcony Located In The Heart Of Downtown Kitchener. Plenty Of Natural Light From Every Corner Of The Unit. High-End Finishes And Appliances. With The Lrt At Your Doorstep, It Is A Dream Location For Public Transit Commuters. Underground Parking And Locker Included. Condo Amenities: Common Area Bbq Space, Rooftop Running Track, Dining Area With A Terrace, Fitness Area, Spin Room, Yoga Studio, Dog Wash Station, Self-Car Wash. No Smoking And No Pets (id:59911)
Keller Williams Signature Realty
1809 - 55 Duke Street
Kitchener, Ontario
Bright, Spacious, And Open Concept 996Sf Corner Unit With 167Sf Wrap-Around Balcony Located In The Heart Of Downtown Kitchener. Plenty Of Natural Light From Every Corner Of The Unit. High-End Finishes And Appliances. With The Lrt At Your Doorstep, It Is A Dream Location For Public Transit Commuters. Underground Parking And Locker Included. Condo Amenities: Common Area Bbq Space, Rooftop Running Track, Dining Area With A Terrace, Fitness Area, Spin Room, Yoga Studio, Dog Wash Station, Self-Car Wash. No Smoking And No Pets (id:59911)
Keller Williams Signature Realty
1735 Blythe Road
Mississauga, Ontario
Welcome to beautiful Doulton Estates. Situated near the end of Blythe Rd. perched high above the Credit River ravine, this ultra private Georgian style home awaits. Move in & enjoy, reno, or build your dream home in one of Mississaugas most exclusive neighborhoods. Meticulously maintained & updated for over 20 years, w immaculate grounds & gardens, this is a rare opportunity. Over 3,500 sq ft living space, this charming home offers formal living & dining rooms, + a large open concept kitchen/family room on the main w multiple walk-outs to private patio, deck & rear yard. The 2nd floor has 3 generous bedrooms & 3 pce bath, + a beautiful primary bedroom w 4 pce ensuite. The LL provides a large rec room, den, & ample storage. The 35,000+ sq ft irregular shaped property is zoned R1 (25% lot coverage), with a portion deemed green-lands, providing a unique opportunity to expand the home-site to suit your imagination. Close to all amenities, shopping, & highways. **EXTRAS** All existing appls S/S Dacor 6 burner gas cooktop w Thermador warming drawer, , Miele B/I dble oven. G/E MW. FisherPaykel dble DW. Amana Fridge/Freezer. Miele Washer&Dryer. (id:59911)
Engel & Volkers Oakville
109 - 760 Whitlock Avenue
Milton, Ontario
Luxurious 3-Bedroom + Den Residence at Mile & Creek Experience elevated living in this exceptional, one-of-a-kind suite at the highly coveted Mile & Creek Condos. Thoughtfully designed for those who appreciate refined elegance and effortless functionality, this sprawling 3-bedroom + den layout offers an unmatched blend of comfort, style, and sophistication. Perfect for discerning downsizers or those seeking a turnkey lifestyle with room for entertaining and hosting family, this sun-drenched home boasts 12 to 14-foot ceilings and dramatic floor-to-ceiling windows that create an open, airy ambiance throughout. At the heart of the residence lies a designer chefs kitchen, complete with an oversized quartz island, upgraded cabinetry, and premium finishes. Custom roller blinds adorn every window, while tailored closet organizers ensure seamless, clutter-free living. Step through to your expansive private terrace, offering tranquil, unobstructed views of protected greenspace and forest. Your own serene sanctuary amidst natures beauty. 2 Underground side by side parking spots available ( 1 included in lease $125 monthly for second spot) and a locker are included. World-Class Amenities: Executive Concierge Service, State-of-the-Art Fitness Centre, Elegant Residents Lounge & Entertainment Spaces, Pet Spa, Co-Working Lounge, Rooftop Entertainment Terrace with BBQs & Dining Area, Secure Automated Parcel Delivery System. Surrounded by preserved woodland and scenic trails, Mile & Creek offers an exclusive connection to nature without sacrificing the convenience of modern living. Just moments from Rattlesnake Point, the Bruce Trail, and Kelso Conservation Area, this is a rare opportunity to own in one of the regions most sought-after, upscale communities. Live Luxuriously. Live Naturally.Live Mile & Creek. (id:59911)
Royal LePage Real Estate Services Ltd.
2705 - 18 Spring Garden Avenue
Toronto, Ontario
Welcome to luxury living in the heart of North York! This bright and spacious 2-bedroom corner suite with unobstructed east-facing views offers the perfect blend of style, comfort, and functionality. Enjoy a sun-soaked open-concept layout with hardwood floors, a modern eat-in kitchen with stainless steel appliances, upgraded cabinetry, and walkout access to a large balcony ideal for morning coffee or evening relaxation. The generously sized bedrooms are thoughtfully separated for privacy, and the primary suite features wall-to-wall windows and ample closet space. The unit includes 1 parking and 1 locker, and the building is loaded with amenities: concierge, pool, gym, party room, and more. Located just steps from the subway, restaurants, parks, top schools, and Whole Foods this is urban convenience at its finest. All utilities included in the maintenance fees! Whether you're upsizing, investing, or buying your first home, this one is a must-see. (id:59911)
Core Assets Real Estate
707 - 19 Grand Trunk Crescent
Toronto, Ontario
Experience the best of urban living in this stylish 1-bedroom + study, 1-bathroom residence at 19 Grand Trunk Crescent. Thoughtfully designed, the open-concept 583sqft layout seamlessly integrates living and dining areas, complemented by a modern kitchen with stainless steel appliances, granite countertops, abundant counter and storage space, and a breakfast bar. An expansive east-facing balcony offers vibrant city views with two walk-outs from the living room and bedroom. An ideal outdoor space to enjoy your morning coffee, unwind after a long day, or take in the city lights at night. A versatile study area provides the perfect space for a home office, reading nook, or dressing area, while a spacious laundry closet adds valuable storage. Residents have access to premium amenities, including a state-of-the-art fitness center, indoor pool, rooftop terrace, guest suites, and 24-hour concierge. Steps from the CN Tower, Rogers Centre, Union Station, the Financial District, and waterfront trails, with direct access to the PATH system for seamless connectivity, this home offers the perfect blend of style, comfort, and convenience. For added convenience, furnishings can be included with the suite. Just pack your bags and move in! Welcome to your new home in the heart of downtown Toronto. (id:59911)
Sotheby's International Realty Canada
2814 - 5 Soudan Avenue
Toronto, Ontario
Iconic Art Shoppe, Unreal View! Seeing is believing, and the moment you step inside this 2 bedroom, 2 bathroom beauty, and pick your jaw up off the floor, you'll shout "THIS IS THE ONE!" Words and pictures cannot describe the stunning, epic, spectacularness of these south west, sun-filled vistas - CN Tower, sunsets, lake, infinity pool. You absolutely must see it in person (thank us later)! Undeniably the most sought-after corner layout in the building, offering 785 sq ft, plus 150 sq ft of outdoor space over two balconies. With floor-to-ceiling glass, upgraded finishes, sleek cabinetry, Wide-plank hardwood and waterfall quartz kitchen counters, everything about this home-in-the-sky is giving luxury. Designer light fixtures, underground parking and bragging rights all included. And in a pet-friendly building loaded with impressive amenities - 24/7 concierge, huge gym with state-of-the-art equipment, wine-tasting room, kids playroom, theatre, and an 18th-floor outdoor pool/BBQ terrace that's a total vibe. A location that needs no introduction. Literally steps from Yonge/Eglinton subway station and the upcoming LRT. Farm Boy groceries in the building. Every fab eatery, cafe, shop and movie theatre right outside your door. (id:59911)
Royal LePage Signature Realty
16 Latimer Avenue
Toronto, Ontario
A Rare Gem in Forest Hill North!Beautifully renovated 3-bedroom semi-detached home with a finished basement, perfectly blending modern style with everyday comfort. Featuring an open-concept layout, a gourmet kitchen with brand new s/s appliances, and a warm, inviting living/dining area. Highlights include engineered hardwood floors throughout, pot lights, security cameras, and a fully finished basement ideal for additional living space or a home office. Situated near top-rated public and private schools, grocery stores, and local shops. Don't miss this opportunity to live in one of Toronto's most sought-after neighbourhoods! This semi comes with 1 Parking Spot at the back and a potential for a front pad parking. (id:59911)
Royal LePage Signature Realty
113 - 40 Merchant Lane
Toronto, Ontario
Great Opportunity for Home Ownership in Dufferin Grove, Toronto! This SPACIOUS, BRIGHT, END-UNIT 4-level townhome at 40 Merchant Lane, TH 113 is bathed in natural sunlight, creating a bright and inviting atmosphere throughout. Townhome 113 features: Beautifully RENOVATED open-concept living/dining/kitchen area with large west-facing windows for tons of natural light, pot-lights and HEATED FLOORS on main fl for added comfort. Renovated kitchen with stainless steel appliances [2021], quartz countertops, west exposure window and an abundant storage. The 2nd floor offers: queen / king-sized 2nd bedroom with two deep closets, big window and access to a 4-piece bath plus bright office space with two west-facing windows. the 3rd floor offers a super-sized primary suite with 3-piece ensuite bath, walk-in closet and Juliette balcony. The upper level offers a versatile space for an office, den or 3rd bedroom with an ensuite laundry, super bright with east, west and north exposure, a Juliette balcony and a walk-out to a BBQ-friendly balcony with gas line - perfect for long summer days and entertaining. HARDWOOD FLOORS [2024]. Townhome community includes: Family and pet-friendly community with visitor parking, a playground and a fully-fenced dog run. Steps to: UPEXPRESS, TTC, Roncesvalles, The Junction, Shops. Your locals include: Stedfast Brewing Co., Teronni Sterling/Spaccio West, Ethica Coffee Roasters, and more. (id:59911)
Royal LePage Real Estate Services Ltd.
67 Montressor Drive
Toronto, Ontario
Brand New, Never-Lived In Modern French Chateau In One Of The Most Coveted Neighbourhoods Of Toronto. Exceptional Architectural Design With Rare, High Quality, Luxury Finishes Throughout. Heated Driveway & Walk-Out Basement & Walk-Out Pantry Access. 11' Foot Ceilings On Main Floor And 10.5' Ceilings In Walk-Out Basement. The Home Features Full Stone Slabs, Custom, French Moulding And Large Skylights Amplifying Natural Lighting Throughout The Day. Spacious Office On Main Level W/ Temperature Controlled Cedar Wine Cellar & Glass Display. Can Be Converted Into A Guest Suite. Primary Bedroom Features Two (2) Custom Walk-In Closets And Primary Ensuite Includes Victoria & Albert Designer Bathtub, Smart Toilet, Double Shower and Three (3) Sinks. A True Master Chef's Kitchen W/ Enclosed 2nd Kitchen W/ Ample Ceiling High Storage, Access To Backyard W/ Separate Entrance For Catering. Luxurious Heated Flooring In Main Foyer, Basement, Master Ensuite, Driveway & Entrance. 10.5 Ft Ceiling Basement With Full Walk-Out Access Features: 1 Bedroom In-Law/Nanny-Suite, Custom Home Theatre, Home Gym, Fully Loaded Luxury Kitchen. Two (2) Outdoor Gas Lines For BBQ & Equipment. **EXTRAS** Heated Driveway. All Triple Pane Glass Windows. Three (3) Gas Fireplaces. Designer 43" La Cornue Gas Range, Jenn Air 48" Refrigerator, Coffee Maker & Microwave Oven. Smart Home & Surround Sound System. Custom Built-in Closets & More. (id:59911)
First Class Realty Inc.
16 Dean Avenue
Port Dover, Ontario
Check out that view! Experience Port Dover living in this stunning open-concept bungalow overlooking Lake Erie. With over 2,300 sq. ft., this home offers 3 bedrooms, 3 bathrooms, and 2 kitchens—ideal for multi-generational living or guests. The main floor features a soaring ceiling in the great room, a striking four-sided fireplace, and two patio doors leading to a three-season sunroom with breathtaking marina and lake views. Entertain with ease in the spacious dining area and oversized kitchen, complete with ample cabinetry, an island, and a versatile flex space. The primary suite includes patio door access to a private deck, a walk-in closet, and an updated ensuite with a glass shower. A powder room, storage, and main-floor laundry complete this level. The lower level, with large windows and a freestanding fireplace, is perfect as an in-law suite. It offers a full kitchen, family room, two bedrooms, a 4-piece bath, and plenty of storage. Parking for two cars in the shared driveway. All this, just a short walk from downtown Port Dover’s restaurants, shopping, and beach. Don’t miss this incredible opportunity! Check out the video walk through and book your showing today. (id:59911)
RE/MAX Erie Shores Realty Inc. Brokerage
24 Little Bob Drive
Kawartha Lakes, Ontario
Charming Waterfront Retreat on Little Bob Lake Steps to Downtown Bobcaygeon! Welcome to this beautifully renovated 2-bedroom, 2-bathroom four-season home or cottage, perfectly nestled on the serene shores of Little Bob Lake connected to the Trent-Severn Waterway and Sturgeon Lake. Located within walking distance to the vibrant town of Bobcaygeon, this rare property offers the best of both worlds: peaceful waterfront living with full municipal water and sewer services. Step inside to discover a bright, modern interior thoughtfully updated for comfort and style. The stunning kitchen was fully renovated in 2020, featuring quartz countertops, newer laminate flooring, and an open-concept layout ideal for entertaining. A newly renovated bathroom (2023), upgraded windows (2013), and a durable steel roof (2021) ensure this home is move-in ready and worry-free for years to come. Enjoy energy efficiency and year-round comfort with spray foam insulation (2022), a heat pump with A/C (2021), and an upgraded electrical system with two 100-amp panels and copper wiring (2020). The Mastergrain fiberglass front door (2023), new garage doors (2021), and a stamped concrete patio with gazebo (2020) add both curb appeal and functionality to the property. Whether you're looking for a peaceful getaway, a full-time residence, or an income-generating investment, this property delivers. Don't miss your chance to own this unique waterfront gem in one of Kawartha Lakes' most desirable communities! (id:59911)
Ball Real Estate Inc.
1 Pier Drive
Brighton, Ontario
This inviting home offers a perfect blend of comfort and space to accommodate the lifestyle of a busy family or an active retired couple. Featuring 2 spacious bedrooms on the main level, complemented by a 4-piece bath and a generous 5-piece ensuite makes for a wonderful retreat. The heart of the home is the open-concept kitchen, dining, and living area an ideal setting for entertaining guests or enjoying quality family time. This home also offers an eat-in kitchen, pantry closets and main floor laundry facilities. Sliding glass doors from the kitchen lead you to the deck overlooking your backyard and garden shed. The lower level offers 2 additional bedrooms with one of them nicely accented with three large windows. For added convenience, another full bathroom is also located on the same floor. An oversized recreation/family room with a beautiful corner gas fireplace adorned with a solid oak beam mantle warms this gathering space. Perfectly located near downtown Brighton, this home offers convenient access for commuters to the 401 and is just minutes from the natural beauty of Presqu'ile Provincial Park.**EXTRAS** Rough-in for central-vac, rough-in for wet bar in rec room, natural gas BBQ hook-up (id:59911)
Royal LePage Proalliance Realty
513 Old Madoc Road
Belleville, Ontario
Charming 1,100 sq. ft. Bungalow on 12 Acres close to Belleville & only 8 minutes from Hwy. 401. This delightful home offers a serene retreat with plenty of space for relaxation and recreation. The open-concept layout features an eat-in kitchen equipped with ample cupboards, perfect for culinary enthusiasts. On the main level, you will find two bedrooms, spacious living room and a 4-piece bath. The full finished basement adds valuable living space, featuring an additional bedroom, a 3-piece bath, and a recreation room ideal for family gatherings or entertainment. Enjoy the tranquility of a sunroom overlooking the expansive backyard featuring a chicken coop and a year-round creek, enhancing the property's natural beauty. Comfort is assured with forced air propane heating and central air conditioning. Featuring an attached one car garage plus a detached workshop perfect for projects or additional storage. For those interested in making their own maple syrup, there is also maple bush on the property. With a paved driveway and a private setting, this bungalow is truly a pleasure to show. Don' t miss out on this unique opportunity! YouTube video available. (id:59911)
Direct Realty Ltd.
213 Farrier Crescent
Peterborough North, Ontario
Located in the sought-after north end neighborhood of Heritage Park near Trent University, this well-maintained two-storey home is a short walk from the Peterborough Zoo and the Otonabee River. Perfect for families, this property boasts 3 + 1 bedrooms and 4 bathrooms, offering an abundance of space and comfort. The home has recently been upgraded with LED lighting throughout, a new kitchen, and an oversized composite deck with an aluminum railing. The upgraded eat-in kitchen features gorgeous granite countertops and ample storage. Step through the patio doors for the perfect outdoor dining and entertaining experience. The spacious main floor includes a welcoming living room, an open foyer, a powder room and a convenient laundry room. Head upstairs to two generously sized bedrooms, a bathroom, and a principal bedroom complete with an ensuite bathroom and a walk-in closet. The finished basement features a bedroom, a bathroom, family room and wet bar area. Walk out from the finished basement to a large deck and a spacious backyard. This home seamlessly combines modern amenities with a family-friendly layout, ensuring the utmost in comfort and convenience. Don't miss the opportunity to make this dream home yours! Schedule a viewing today and experience the charm and elegance of this Heritage Park gem. (id:59911)
Century 21 United Realty Inc.
280 Guildwood Parkway
Toronto, Ontario
Welcome to 280 Guildwood Parkway a beautifully updated brick bungalow nestled in one of Scarboroughs most coveted neighbourhoods Guildwood Village. This charming 3+1 bedroom, 2-bathroom home sits on a generous 50 x 120-foot lot directly across from the lush green oasis of Guild Park & Gardens a rare front-row seat to nature's beauty *with no neighbours directly across from you*. Step onto the inviting covered front porch, the perfect place to unwind with a coffee while enjoying tranquil park views. Inside, you're welcomed by a bright, open-concept living and dining area filled with natural light from large picture windows. Brand-new luxury vinyl plank flooring brings a modern flair to this lovingly maintained Mid-Century bungalow. The updated kitchen features stainless steel appliances, ample cabinetry, a breakfast bar, and a cozy eat-in nook ideal for casual family meals or entertaining friends. Downstairs, the finished lower level offers flexible living space with a large rec room complete with a gas fireplace perfect for movie nights, game days, or a playroom. You'll also find a home office nook, a fourth bedroom, 2-piece bath, and a spacious laundry/utility room with a workshop area for your creative projects or extra storage needs. Step outside into your private, fully fenced backyard a safe haven for kids and pets, or a peaceful escape for relaxing and entertaining under the stars. Additional highlights include 4-car private driveway + attached carport with outdoor storage, steps to top-rated schools: Sir Wilfrid Laurier CI, Jack Miner SPS, Poplar Road JPS, and Guildwood JPS, only 3 minutes to Guildwood GO Station & get downtown in under 30 minutes! Close to waterfront trails, local parks, and shopping. Whether you're a growing family, downsizing, or looking for your forever home, this is your opportunity to live in a vibrant, community-rich area with nature at your doorstep. Dont miss your chance, book your private showing today! (id:59911)
Royal LePage Estate Realty
Main - 494 Glebeholme Boulevard
Toronto, Ontario
Welcome to 494 Glebeholme Blvd Main! This beautifully renovated home boasts brand-new windows and fresh paint throughout, giving it a modern and inviting feel. With 3 spacious bedrooms and 2 bathrooms, this property is perfect for a family with open-concept living and dining areas. Added Addition to Accommodate A Full kitchen, complete with appliances and ample counter space for all your cooking needs. The home also offers plenty of natural light, making it feel bright and airy. Includes 1 parking spot for your convenience and a private backyard. Located in a prime area, you'll have easy access to public transit, schools, lush parks, shopping and highways, making this an ideal location for both work and play. (id:59911)
Century 21 Leading Edge Realty Inc.
24 Mclennans Bch Road
Brock, Ontario
Enjoy sunsets from this west-facing Lake Simcoe home, on a quiet dead-end street in a sought-after neighbourhood. This bright two-storey residence is designed for effortless entertaining, with principal rooms overlooking the lake and a spacious eating Cameo kitchen featuring granite countertops, stainless steel appliances, a centre island, and walkout access to a composite Trex deck with plexiglass railing. Oak hardwood floors flow through the dining and living rooms, highlighted by a three-way gas fireplace. A sunroom with a bay window, main-floor powder room, and a generous primary suite complete this level. The primary bedroom boasts vaulted ceilings, a three-piece ensuite with a porcelain walk-in shower and stone vanity, plus a convenient walkthrough laundry and storage area. Upstairs, vaulted ceilings overlook the living room and lake, leading to two spacious, tastefully designed bedrooms, each with double closets and broadloom carpeting, and a four-piece bathroom. The finished walkout lower level is an entertainers retreat: a soundproof theatre room with plush broadloom and pot lights; an office with natural light; a three-piece bathroom; and an ample-sized bedroom. The family room offers water views, custom sealed high-density laminate flooring, a large bay window, and French doors opening to a shaded interlock patio framed by manicured gardens, armour stone accents, and privacy hedges. Outdoors, enjoy a fire pit, dock in box with a party platform, and a custom steel breakwall along the shore - all monitored by front and back security cameras. Additional highlights include custom blinds and pot lights throughout, major additions and renovations completed 13 years ago, a detached insulated 3420 garage with a boat storage bump out, and 13-year-old long-life architectural shingles. With natural gas, municipal services, high-speed internet, minutes to all amenities, and just one hour to the GTA, this waterfront home is ready for you to make summer memories! (id:59911)
Royal LePage Kawartha Lakes Realty Inc.
4204 - 50 Old Kingston Road
Toronto, Ontario
Welcome home & relax in this freshly renovated enclave designed w/a Town & Country feel. Enjoy views of natures beauty on your private 30 ft balcony overlooking a manicured courtyard that flows onto rolling hills with colorful forested trees. Foodie enthusiasts will appreciate the enlarged Kitchen with Premium Upgrades such as Upgraded Quartz Countertops Upgraded 40 in Upper cabinets Soft-close doors/drawers Pots/Pans upgraded LED lit Cutlery drawers on easy slide rails plus built in space saving devices. Included are all new upgraded S/S Appliances from quality brands as BOSCH LG Whirlpool Blanco and MOEN. Included upgraded elegant planked flooring throughout Large Mstr Bdrm w/walk-in closet 2nd bdrm w/ closet and a renovated full bathroom. Includes convenient underground Parking & Locker plus much more. LOW Maint. fees include: property taxes, bell cable, 5g internet and all utilities. At min. one owner/occupant aged >55 must occupy the unit. Cats are allowed with approval. *For Additional Property Details Click The Brochure Icon Below* (id:59911)
Ici Source Real Asset Services Inc.
1393 Highway 54
Middleport, Ontario
For the first time in generations, this cherished family farm is being offered to the market. Set on 24.69 acres of fertile land with over 1,400 feet of pristine Grand River waterfront, this unique property offers an unparalleled blend of agricultural opportunity, natural beauty, and potential for the future. Perfectly located just minutes from Caledonia, this cash crop farm features four outbuildings, including two classic barns, offering ample space for equipment, livestock, or conversion to hobby or equestrian use. The gently rolling fields and mature trees create a picturesque setting ideal for farming, recreation, or simply soaking in the peaceful riverside lifestyle. With a rich heritage and tremendous potential, this one-of-a-kind property is a rare opportunity to own a piece of Ontario’s rural history while staying close to amenities and major routes. Opportunities like this don’t come around often—book your private viewing today. (id:59911)
RE/MAX Escarpment Realty Inc.
4107 - 82 Dalhousie Street
Toronto, Ontario
Experience the epitome of downtown living in this brand-new suite located in the highly coveted Garden District. Situated on the 41st floor, this corner suite offers an abundance of space and natural light through expansive windows. The sleek kitchen and spa-like bathrooms enhance the luxurious feel, ensuring your comfort and relaxation. Featuring three generously sized bedrooms and two bathrooms, this suite boasts an efficient layout perfect for families or investors alike. Every aspect exudes a carefully measured luxury, promising a serene and contented lifestyle. Enjoy access to ultra-chic amenities spanning 20,000 square feet of indoor and outdoor spaces designed to complement your lifestyle perfectly. Welcoming friends and family is effortless (id:59911)
Century 21 Leading Edge Realty Inc.
704 - 28 Wellesley Street E
Toronto, Ontario
Cresford 5 Star Condo Living. Located Near Yonge And Wellesley. Prime Downtown Location.Next ToWellesley Subway Station, Steps To U Of T, TMU, College Park, Shops, Restaurants, Entertainment & Much More. 2 Bedroom And 2 Bathroom Unit, Corner Unit With Lots of Light.9 Ft Ceiling, Great Layout, Floor To Ceiling Windows.Spectacular South-East View!Huge Balcony. Including one parking (id:59911)
Jdl Realty Inc.
3503 - 87 Peter Street
Toronto, Ontario
RIGHT IN THE HEART OF THE ENTERTAINMENT DISTRICT. THIS SPACIOUS ONE BEDROOM HAS 9 FT CEILINGS, FLOOR TO CEILING WINDOWS AND UNOBSTRUCTED WEST VIEW FROM YOUR BALCONY. OPEN CONCEPT KITCHENLIVING AND DINING. BUILDING HAS STATE OF THE ART AMENITIES - PARTY ROOM, GUEST SUITES, GYM, BILLARDS LOUNGE. STEPS TO THEATRE, RESTAURANTS, KING WEST, QUEEN WEST, TTC, ROGERS CENTRE & CN TOWER. (id:59911)
Union Capital Realty
2013 - 3 Gloucester Street
Toronto, Ontario
Glamorous & Convenient Downtown Living At the Luxurious "Gloucester On Yonge" W/Direct Access To Subway. This Unit Features A Functional Floorplan W/9Ft Ceiling. Steps Away From Yorkville, Uoft, Ryerson, Restaurants, Shops, Parks And More! A Modern Kitchen With Integrated Appliances, Cabinet Organizers, Full-Sized Washer/Dryer; And Roller Blinds. Enjoy A Seamless Transition And Live With Concord Biospace Systems! (id:59911)
Union Capital Realty
302 - 954 King Street W
Toronto, Ontario
Welcome to urban living at its finest in this stunning 1-bedroom + den, 2-bathroom loft at the coveted King West Village Lofts. Bathed in natural light from its desirable south-facing exposure, this spacious unit offers sweeping views of lush Massey Park a rare green escape in the heart of King West. Thoughtfully designed with an open-concept layout, the loft features soaring ceilings, large windows, and modern finishes throughout. The versatile den is perfect for a home office or guest space, and two bathrooms provide added convenience. Enjoy the vibrant lifestyle that comes with living steps from the best of King West, Queen West, and Liberty Village. Boutique shops, acclaimed restaurants, cafes, and transit are all just outside your door. Whether you're a professional, creative, or investor, this loft offers the perfect blend of comfort, convenience, and character in one of Torontos most dynamic and exciting neighbourhoods. (id:59911)
Property.ca Inc.
609 - 152 St. Patrick Street
Toronto, Ontario
Approx. 789 Sf (as per previous listing) spacious 1 Bedroom + Den unit w/ East views @ Artisan at University & Dundas. Walking distance to subway, U of T, TMU, Hospitals, AGO, Chinatown, Queen St shops, restaurants, Financial & Entertainment District. Building amenities include 24 Hours concierge, fitness room, party room & outdoor terraces. No Pets, No Smoking & Single Family Residence. (id:59911)
Express Realty Inc.
1610 - 10 Inn On The Park Drive
Toronto, Ontario
This luxury 3-Bedroom and 2.5-Bathroom condo suite at Chateau at Auberge offers 1586 square feet of open living space and 9-foot ceilings. Located on the 16th floor, this suite offers stunning southwest-facing views from a spacious and private balcony. Additionally, it features a terrace for even more outdoor space. This suite comes fully equipped with energy-efficient 5-star modern appliances, integrated dishwasher, contemporary soft-close cabinetry, in-suite laundry, and floor to ceiling windows with coverings included. Parking and locker are included in this suite. (id:59911)
Del Realty Incorporated
Bsmt - 103 Fontainbleau Drive
Toronto, Ontario
Beautifully Furnished 2-bedroom Basement Unit For Lease In North York! This Spacious And Comfortable Basement Unit Offers The Perfect Mix Of Convenience And A Prime Location Near Moore Park. It's Just Steps From Centerpoint Mall, Making It Ideal For Anyone Looking To Settle In The Heart Of North York. The Unit Is Surrounded By Everything You Need; Restaurants, Grocery Stores, Coffee Shops, And Easy Ttc Access Are All Within Walking Distance. The Living Room Is Generously Sized, While The Large Bedrooms Offer Excellent Closet Space. Additionally, It Includes The Convenience Of An Ensuite Laundry Room With A Laundry Sink. (id:59911)
RE/MAX Hallmark Shaheen & Company
1510 - 28 Hollywood Avenue
Toronto, Ontario
Fabulous open concept huge 990 sq. ft. sun filled fully furnished suite with kitchen equipped with everything you need to prepare and serve a meal. Ideal for corporate executives that are relocating to Toronto or the GTA. If you are in between homes or are renovating your home. Simply bring your personal belongings and enjoy the indoor pool, gym, rooftop terrace and all the amenities the Yonge & Sheppard area has to offer. (id:59911)
Mac Real Estate Services Inc.
208 - 50 Lynn Williams Street
Toronto, Ontario
** In The Heart Of Liberty Village ** Loft Style 2-Storey Condo ** Absolutely Move-In Ready **Freshly Painted & Professionally Cleaned ** Priced Very Competitively For Liberty Village Offering Features Rarely Found At This Price Point ** 2-Piece Washroom On Main Floor & Full Bath On Second Floor ** Stunning 17' Floor To Ceiling Windows Over Looking The Park ** Sunny South Window ** Locker Included ** Long List of Amenities You Can't Miss! ** (id:59911)
Century 21 Atria Realty Inc.
2810 - 14 York Street
Toronto, Ontario
Luxury 1 Bed + Den In The Heart Of Downtown Toronto. Prime Location @ York St/Bremner, Lake Ontario, Toronto Islands, Harbour, Walk To P.A.T.H. System Underground, Scotia Arena, Rogers Centre, Financial District; commuters' haven: Subway, Rail, Ez Access To A'ports: Pearson, Island, Restaurants, Cultural Attractions, Shopping, Fun is easy to find here. 24 Hr Concierge, Swimming Pool, Fitness Center, Relax Lounge. (id:59911)
RE/MAX Hallmark Realty Ltd.
102 Chaplin Crescent
Toronto, Ontario
Before you even step inside, the allure of this Parisian-inspired residence in Chaplin Estates is undeniable. Thoughtfully curated and designed for real life, its perfect for the urban dweller who wants it all walkability, sophistication, and spaces that flow with purpose. Featuring 10-ft ceilings, custom millwork, paneled walls, and a sweeping staircase that leaves a lasting impression. Everywhere you look, the quality is undeniable high-end finishes, elevated design and craftsmanship that's impossible to miss. Herringbone hardwood floors glide through an open-concept main floor built for stylish living and seamless entertaining. The chefs kitchen is a knock-out with a 6-burner Wolf range, paneled Miele appliances, and a generous island with breakfast bar + sink your morning coffee just found its forever spot. Hosting? Go formal in the grand Dining Room or casual-chic on the private patio under the stars. A skylight floods the upper level with natural light, making every space feel open, airy, and warm. The Primary suite hits all the right notes walk-in closet, spa-inspired 5-piece ensuite, and flattering natural light. Three additional bedrooms: one with ensuite, two sharing a semi-ensuite ideal for families or guests. The lower level brings bonus living with a rec room, heated floors, flexible zones, and a bedroom/office. And yes there's even a doggy shower station (so muddy paws never stand a chance!). A proper laundry room with custom storage, folding station, and sink rounds it out. As for the location? Oriole Park right at your doorstep. Yonge St and Davisville Station around the corner. The Beltline Trail, ready for your morning stride just across the way. Surrounded by the city's best from top-tier public and public schools to timeless streetscapes. More than a home its a lifestyle, offering the perfect blend of sophistication and convenience in one of midtowns most distinguished neighbourhoods. (id:59911)
Forest Hill Real Estate Inc.








