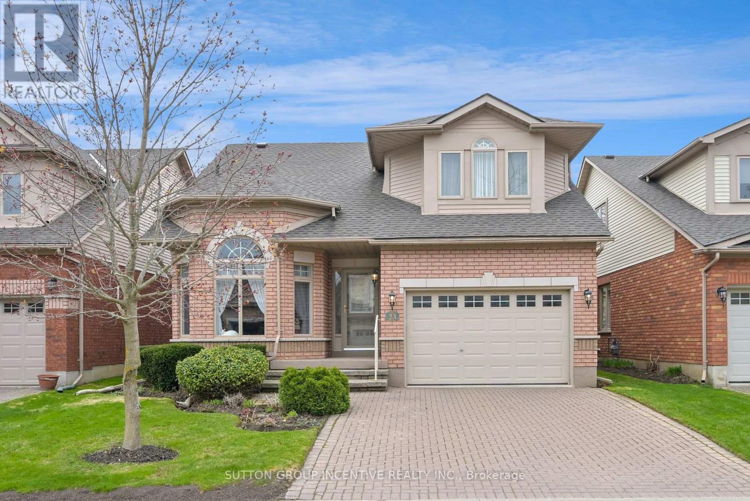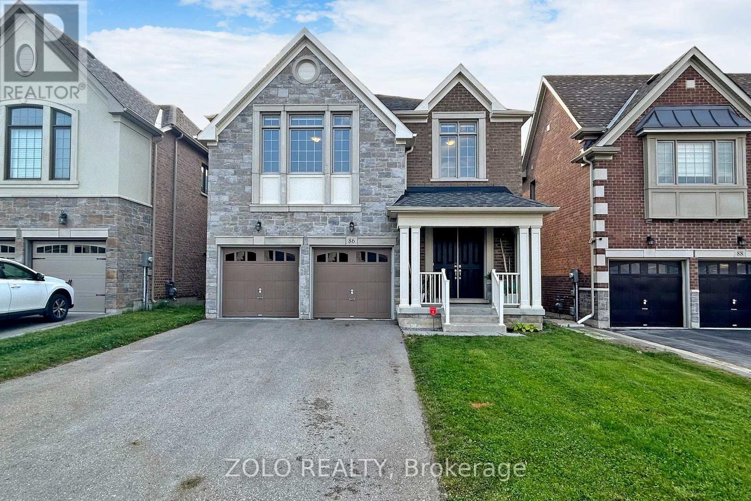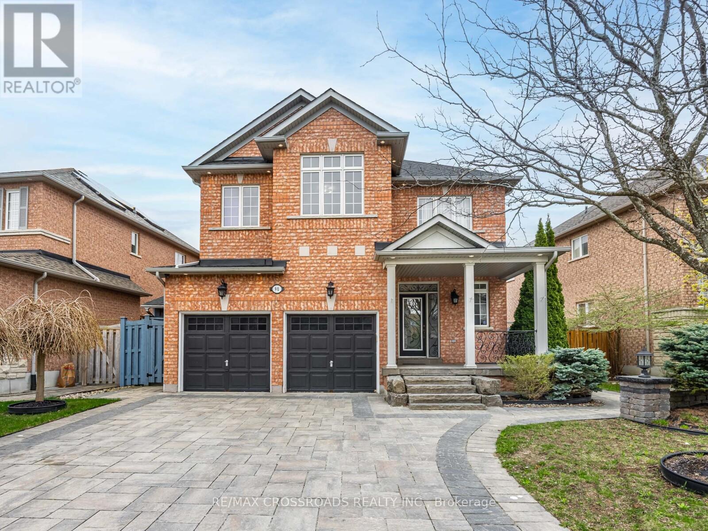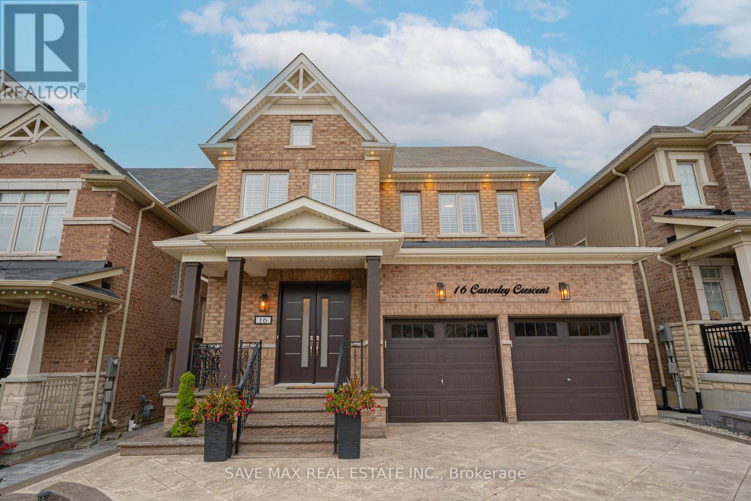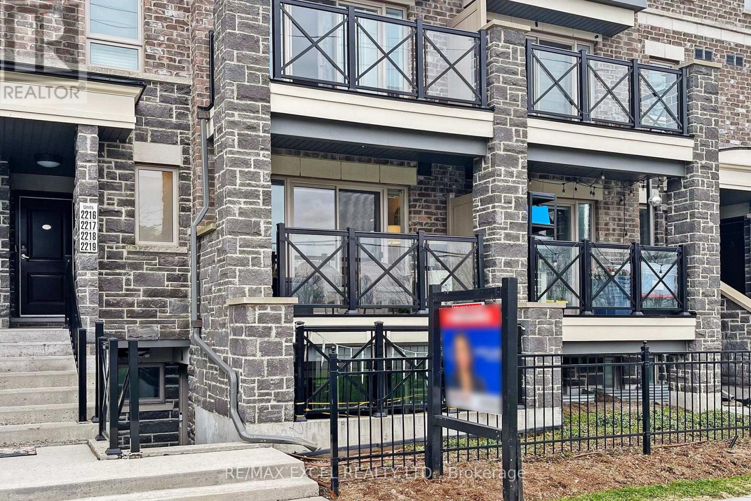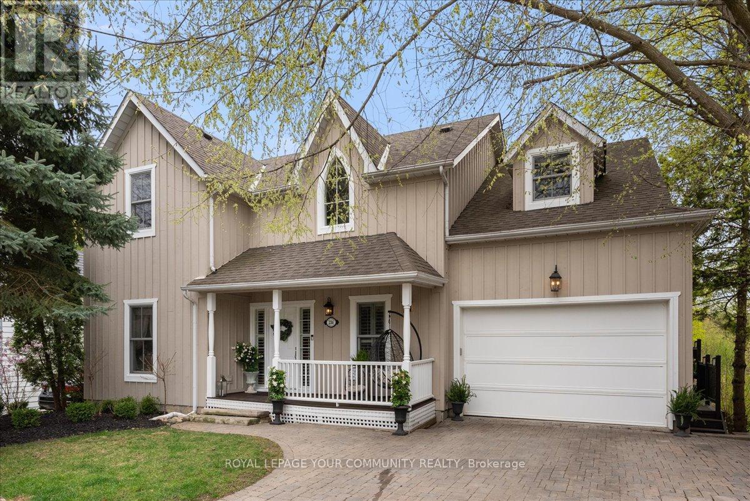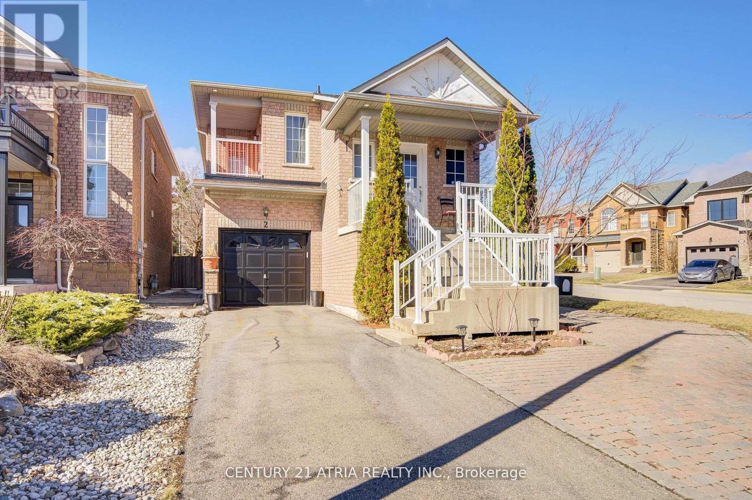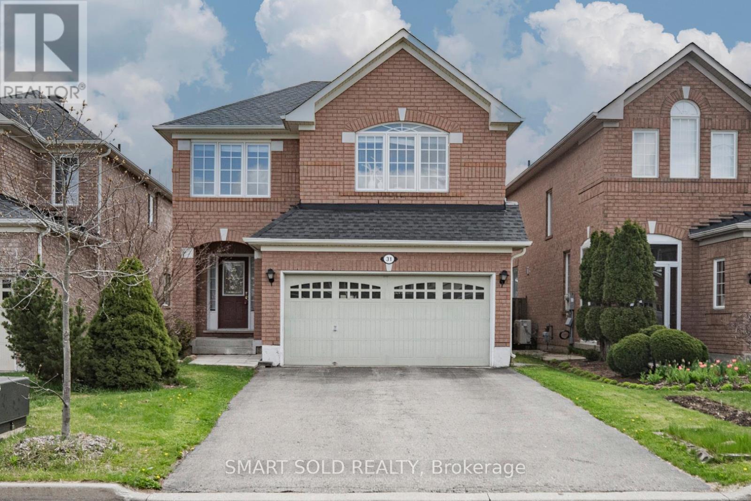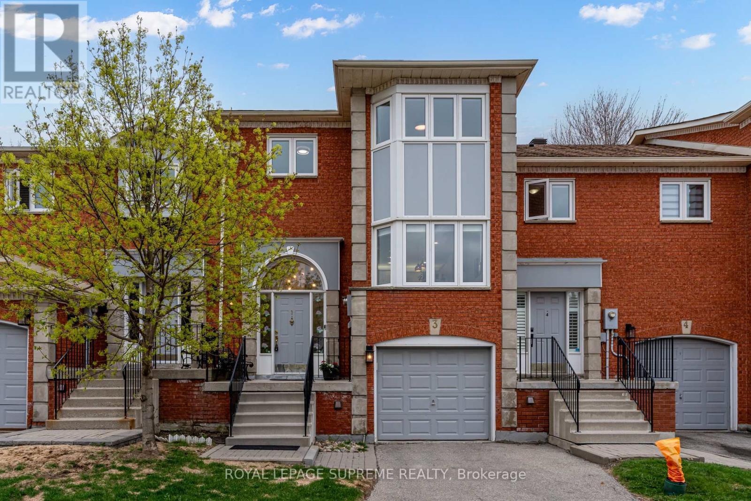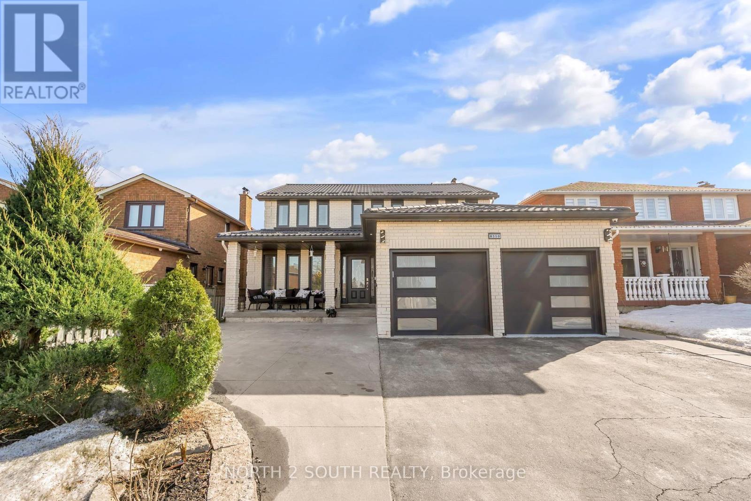160 Boundary Boulevard
Whitchurch-Stouffville, Ontario
Over $150K in upgrades!! Welcome to this spacious 4+1 Bed and 5 Bath, tastefully upgraded house in a desirable neighborhood. Premium lot backing to scenic Strawberry Farm w/amazing views (no neighbors behind!). Offering over 3000 sft of total living space, this house boasts bright open concept layout with soaring 9ft ceilings on main and second floor. Gourmet custom Kitchen feat. chefs counter, mini bar, upgraded taller upper cabinets, under cabinet lighting, quartz countertop/backsplash w/waterfall, built-in micro/oven and high-end SS appliances. Waffle ceiling/accent wall in great room, porcelain tiles & upgraded hardwood flooring. freestanding tub/glass shower, pot lights. water softener, electric car charger R/I. Located steps from Sunnyridge park, walking trails, elementary school and 5 mins drive to GO station with easy access to HWY 404 and 407. BONUS: Professionally finished WALK OUT BASEMENT with 3 pcs washroom, Kitchen and separate Laundry R/I. (id:59911)
Housesigma Inc.
31 Wuhan Lane
Markham, Ontario
A Must See "Trendi" Townhome, 4 +1 BRm, 4 BthRM, 2 Car Garage, Brick & Stone Exterior. Functional Layout. Beautiful Living Space. 10' Ceiling On Main. 9' On The Upper & Ground Floor. HardWood Flooring, Oak Staircase. Modern Kitchen W Extended Cabinet, Quartz Countertop. Appliances & Centre Island. W/O Balcony Main & Master. Finished Bsmt By Builder. Direct Access To Double Car Garage. Top-Ranking Schools, Public Transit, Close To Park & Go Train, Mins To Supermarket, And Markville Mall. (id:59911)
Goldenway Real Estate Ltd.
RE/MAX Atrium Home Realty
23 Briar Gate Way
New Tecumseth, Ontario
Looking for a move-in ready home with lots of room for entertaining and family sleep overs? Here it is. It is located in the award winning adult lifestyle community of Briar Hill - a much sought after semi-rural setting in an urban environment. You can't help but being impressed as you enter the front door and are greeted by a large, inviting entrance that opens up to the cozy living room and the large furniture freindly dining area. Off to the left of the entrance is a bright, sunny den - great for tv watching. The kitchen features loads of pantry/cupboard spaces and room for your kitchen table and chairs. As you sit there having your morning coffee, you can look out the sliding doors to the awning covered deck with an unobstructed view. For your convenience, the prime bedroom, with 4 piece ensuite and walk-in closet, is located on the main floor. Also for your convenience, the laundry room with sink, window and washer/dryer is also located on the main floor. Having overnight guests? The large loft bedroom with 4 piece ensuite is ideal for their privacy. Entertaining? The spacious family room, with wet bar and ambiance setting gas fireplace, is just the perfect place. Also, on the lower level is an office and another room with closet that you can use as a 3rd bedroom + a storage room. If this wasn't enough, the furnace was replaced in 2024, the skylights in 2022, the roof in 2022 and the dishwasher in 2019. One final bonus is the extra wide 1 1/2 car garage plus a 2 car driveway. Come and have a look for yourself. You won't be disappointed (id:59911)
Sutton Group Incentive Realty Inc.
5 Robins Nest Drive
Vaughan, Ontario
Welcome To Vellore Village! A Beautiful Meticulously Maintained Detached Home With 3+1 Bedrooms & 4 Bathrooms! True Pride Of Ownership! Features 9 Ft Ceilings On The Main Floor. Master Bedroom 4-Piece Ensuite, Large Den That Can Be Used As Office. Large Walk In Closet. Finished Basement With 3-Piece Bathroom, Large Backyard, Excellent schools: Vellore Woods PS, Tommy Douglas SS. Steps to everything: groceries, banks, restaurants and Hwy 400 And Much More! (id:59911)
Union Capital Realty
86 Briarfield Avenue
East Gwillimbury, Ontario
Welcome to this impeccably maintained, Great Gulf-built detached home, featuring 5 spacious bedrooms, 5 bathrooms, a 2-car garage, and a 4-car driveway all set on a stunning ravine lot with a walkout basement! Nestled in a quiet cul-de-sac, this exceptional property offers both privacy and convenience. Step inside to soaring 9-foot ceilings on the main floor and impressive 8-foot double-door entry. The foyer greets you with gleaming ceramic tiles, pot lights, and an open-concept layout filled with natural light and designer finishes. The main level boasts a chef-inspired kitchen complete with granite countertops, ceramic backsplash, and a breakfast area with walkout to the deck perfect for entertaining. Enjoy a seamless flow through the elegant living and dining rooms, cozy family room with gas fireplace, private office, powder room, and a functional laundry room. Engineered hardwood flooring runs throughout both the main and upper levels, adding warmth and sophistication. Upstairs, you'll find five generously sized bedrooms and four full bathrooms, including a luxurious primary suite with a massive walk-in closet and a spa-like 6-piece ensuite. Four of the five bedrooms feature ensuite access, offering unparalleled comfort for the whole family. Located just minutes from the GO Station, Costco, shops, restaurants, parks, trails, and with easy access to major highways this turnkey home delivers space, style, and location in one exceptional package. Don't miss your opportunity to own this stunning ravine-lot home! (id:59911)
Zolo Realty
61 Meadowview Avenue
Markham, Ontario
Spectacular Custom Residence, Beautifully Designed and Conveniently Located In Coveted Grandview Community, Steps Away From Vibrant Yonge St / Steeles Ave, Centre Point Mall and All Other Amenities! Close to Top Ranked Schools! This Elegant Home Is Situated On A Prime Southern Lot and Features: Timeless Interior & Exterior Design with Superb Craftsmanship! High Ceiling: 10 Ft (in Main), 9 Ft (in 2nd), and Almost 10' (in Basement)! Hardwood Flooring, Crown Moulding and Led Potlights Thru-out Main & 2nd Floor! Coffered Ceiling with Ropelights! Chef Inspired Kitchen with Granite Countertop, Butler's Pantry & Spacious-Open Concept Breakfast Area Combined with Family Room Rm, Walk-Out To Private Backyard. Main Floor Library! Stylish Powder Room. Stunning Primary Bedroom Retreat, Spa-Like 7-Pc Heated Flr Ensuite with Skylight Above, His & Hers Walk-In Closets, Walk-Out to Breathtaking Balcony! 2nd Flr Laundry Rm! Professionally Finished Walk-Out Basement Includes Large Recreation Room, Gas Fireplace, Wet Bar, Nanny Room, 4-Pc Ensuite, 2nd Powder Room, Stunning Theatre Rm (Can Be Used as A Bedroom), and 2nd Laundry Room! Huge Interlocked Driveway! No Side Walk in Front! (id:59911)
RE/MAX Realtron Bijan Barati Real Estate
12 Reesor Place
Whitchurch-Stouffville, Ontario
Luxurious Living in Prestigious Preston Lake! Welcome to this stunning 3,248 sq ft, 4-bedroom detached home, fully renovated top to bottom with modern, high-end finishes. Situated on a spectacular 116x269 ft lot, this home is designed for both comfort and entertaining. Inside, you'll find hardwood floors, porcelain tiles, sleek stone counters, and pot lights throughout. The open-concept layout boasts a gourmet kitchen, spacious living areas, and seamless indoor-outdoor flow, making it an entertainers delight. Step outside to your private backyard oasis, featuring a large wood deck and gazebo, perfect for hosting guests or unwinding in a serene setting. The expansive yard offers endless possibilities for outdoor living and enjoyment. Additional features include a 3-car garage and a prime location just minutes from Highway 404, top-rated schools, shopping, dining, and all essential amenities. Garage access to the home with 2 large sheds for storage. Why live on a subdivision lot, when you can live on an estate lot!! Private Access to Preston Lake. Great for summer swimming, canoeing or pond hockey in the winter!! Don't miss this rare opportunity! (id:59911)
Union Capital Realty
90 Reginald Lamb Crescent
Markham, Ontario
Absolutely Stunning Bright & Spacious 5+2 Bedroom, 5 Bath Detached Home On Premium Lot. In A High Demand Prestige Area Of Box Grove Community In Markham, The Bright & Open Concept, Hardwood Floor Throughout Main & 2nd Floor, Oak Staircase, Main Floor Laundry, 2 Bedrooms Basement With Separate Entrance, Kitchen, electrical panel 200 amp, Gazebo, Premium Interlocking On Driveway & Walkway To Backyard, Professionally Landscaped, Sprinkler System, No Sidewalk, Close To Hwy 407, Schools, Parks, Rouge River, Trails, Hospital, Transit, Walmart & Much More.. (id:59911)
RE/MAX Crossroads Realty Inc.
17 Bellflower Crescent
Adjala-Tosorontio, Ontario
**. THE BEST LOT** (Above grade 5091 finished sqft) This brand-new, never-lived-in luxury detached house sits on a premium 70-foot lot with a triple-car garage and 10-car parking driveway. The home features 5 bathrooms and 5 bedrooms. The two-tone kitchen has modern kit's spacious extra storage cabinetry matching ***BRUSHED BRONZE*** handles with appliances handles & knobs, raising all vanities to kitchen height. It boasts an extra-large central island, a walk-in pantry, a separate servery, high-end Built-in appliances, a pot filler above the gas stove and quartz countertops with built-in sinks. The layout consists of distinct living, dining, family, and library areas, all with hardwood floors. The library can be converted into a bedroom with an adjoining full bathroom. A huge laundry room with a double door spacious linen closet, and access to the garage and basement through the mud room. There are 5 extra-large bedrooms, each with an upgraded attached bathroom and walk-in closet. A separate walk-in linen storage closet is on the second floor. The master suite features dual walk-in his/her closets and a bright en-suite bathroom with a glass standing shower, a separate drip area, a soaking tub and a separate makeup bar. A huge media room with a large window on the second floor. Rough in Central Vacuum & security wires installed throughout the house, and many more upgrades. This property offers a wide lot and a luxurious layout. (id:59911)
Homelife Superstars Real Estate Limited
16 Casserley Crescent
New Tecumseth, Ontario
Nestled in one of Tottenham's most desirable locations, 16 Casserley Cres stands as a sun-drenched and spacious haven boasting 4+1 bedrooms and 5 bathrooms with Over 3500 Sq feet of living space. Primary Bedroom with his and Her Closet. 2nd floor Laundry. Waterproof laminate on main floor , 9ft ceiling on main floor and a open concept upgraded kitchen equipped with granite countertops , Pantry Room/Mud Room. Lots of pot lights , California shutters .Experience the elegance of Professionally finished Walkout basement , Enjoy the allure of Stamped Concrete in the front and backyard, unwind on the open porch, and appreciate the convenience of an owned water softener. Perfectly situated close to schools, shops and serene woods in a quiet, family-oriented neighborhood, this gem has over $250k in upgrades. Truly a must see and not to be missed. (id:59911)
Save Max Real Estate Inc.
1422 Broderick Street
Innisfil, Ontario
Welcome to this never-lived-in, luxurious corner home built by Zancor Homes, ideally situated on a spacious premium lot in one of Innisfil's most desirable community. With 4 large bedrooms, 4 bathrooms, and a convenient upper-level laundry room, this home offers both elegance and everyday comfort. The main entrance featuring a double-door closet and raised doors throughout the home for a modern, upscale feel. The main floor includes 3 closets, providing excellent storage and functionality. The open-concept layout welcomes you to a modern kitchen featuring stainless steel appliances and a gas stove, flowing into a bright and cozy living room with a fireplace perfect for both everyday living and entertaining.The primary suite is offering a huge walk-in closet and a 5-piece ensuite. One secondary bedroom enjoys its own private bathroom, while the other two share a convenient Jack-and-Jill ensuite. Step outside and enjoy a huge backyard perfect for family fun, gardening, or summer barbecues. Perfectly located just minutes from Innisfil Beach, Lake Simcoe, schools, grocery stores, Tanger Outlets, Hwy 400, restaurants, and the future GO Train station. Everything you need is right around the corner. Don't miss the opportunity to own a rare corner home! Book the showing! (id:59911)
Realty Wealth Group Inc.
2217 - 10 Westmeath Lane
Markham, Ontario
Welcome To This Beautifully Maintained 2-Bedroom, 2-Full Bathroom Condo Townhome, Perfectly Situated In The Highly Sought-After Cornell Community. This Bright And Spacious Home Is Situated On The Main Floor With No Stairs Inside. It Features Quality Laminate Flooring Throughout And A Large Balcony, Ideal For Relaxing Or Entertaining. Move-In Ready And Thoughtfully Cared For, It Includes One Parking Space And A Locker For Added Convenience.Enjoy Easy Access To A Wide Range Of Amenities, Including Markham Stouffville Hospital, Cornell Bus Terminal, Highway 407, Top-Rated Schools, Longos, Walmart, Scenic Parks & Much More. Offering The Perfect Blend Of Comfort And Convenience, This Home Is An Excellent Opportunity For First-Time Buyers, Downsizers, Or Investors. EXTRAS: Existing: S/S Fridge, S/S Stove, S/S Dishwasher, Washer & Dryer, All Elfs, All Window Coverings. (id:59911)
RE/MAX Excel Realty Ltd.
234 Main Street
Markham, Ontario
Welcome to 234 Main Street. Nestled on a mature tree-lined street in the heart of Unionville, this distinctive home offers a blend of timeless curb appeal and sophisticated design. A welcoming front porch hints at the custom detailing found within. Inside, with over 3300 square feet of living space, discover a spacious open concept layout with plenty of room for a large family. Designer finishes and a neutral palette are enhanced by bespoke millwork throughout, creating elegant yet comfortable living spaces. The bright custom kitchen, boasting GEOS countertops and stainless-steel appliances, is ideal for both everyday living and entertaining. The layout is thoughtfully designed for functionality with direct laundry room access which also connects to the wrap around deck for easy outdoor cooking, AND direct garage access! The home features five spacious bedrooms and four beautiful bathrooms. Retreat upstairs to the primary suite complete with a walk-in closet, a large separate dressing room/office, and a spectacular ensuite featuring a soaker tub, separate shower, and double vanity. The basement is perfect for entertaining and includes a bathroom, kitchenette, and bedroom for ideal extra living space. Step outside to your private oasis escape: an expansive mature lot with a back deck that overlooks your vegetable garden, a children's playground, and the serene Toogood Pond an idyllic setting for morning coffee or gatherings of any size. Enjoy the convenience of strolling to Main Street's charming shops, diverse restaurants, the local library, and picturesque parks and trails. This residence offers more than just a home; it presents a lifestyle. Don't miss this rare opportunity to acquire a truly unique property in one of Unionville's most sought-after neighbourhoods! (id:59911)
Royal LePage Your Community Realty
2 Goyo Gate
Vaughan, Ontario
This spacious detached raised bungalow at 2 Goyo Gate in Vaughan's Maple neighbourhood offers 1,263 sq. ft. on each level with a unique layout, perfect for single-family or multi-unit living. The home features a total of four bedrooms two on the main level and two on the upper level along with an open-concept kitchen, walk-out to the yard, two balconies, and a master suite with ensuite. The home also has dual kitchens and an in-law suite with a separate entrance. All appliances, window coverings, and light fixtures are included. Upcoming developments like the Kirby Road Extension and a new GO station will enhance accessibility. Close to schools, shopping, and parks, this property has great investment potential. (id:59911)
Century 21 Atria Realty Inc.
31 Fitzwilliam Avenue
Richmond Hill, Ontario
Beautifully 3+1 Bedroom Double Garage Detached Home In Sought-After Oak Ridges Lake Wilcox Neighbourhood! Spacious And Thoughtfully Designed 2-Storey Home Featured A Bright, Functional Layout Perfect For Families. Main Floor Boasts A Generous Living And Dining Area With Hardwood Floors, A Cozy Fireplace, A Full-Sized Kitchen With Ample Cabinetry, Stainless-Steel Appliances, Backsplash And Double Sink. Sunny Breakfast Area With Sliding Glass Doors Leading To A Private South-facing Backyard. Convenient Direct Access To Double Garage. Spacious Primary Bedroom Includes A Walk-In Closet And A Private 4pc Ensuite. While Two Additional Bright Bedrooms Are Spacious And Share A Full 4pcs Bath. An Oversized Closet On The Second Floor Offers Ideal Additional Storage Space Conveniently Located Near The Bedrooms. The Fully Renovated Basement Includes A Large Recreation Room, Rough-In Kitchen, Extra Bedroom Or Office, And A 3-Piece Bathroom. There's Potential To Add A Separate Entrance And Convert The Basement Into A Private Apartment For Extra Rental Income. Enjoy A Professional Sauna In The Backyard, A Double Garage Plus A Wide Driveway For A Total Of 6 Parking Spots. Key Updates Include: Furnace (2018), Roof (2019), Attic Insulation (2023), And Central A/C (2024). Located In A Quiet, Family-Friendly Neighborhood. Just 5 Minutes To Hwy 404 And Bloomington GO Station, And 3 Minutes To Lake Wilcox Park And Oak Ridges Community Centre & Pool. Close To Schools, Plazas, Nature Trails, Canoe Clubs, Golf Courses, And All Essential Amenities. (id:59911)
Smart Sold Realty
135 Carriage Shop Bend
East Gwillimbury, Ontario
Spacious, Stylish, and Seriously for Sale - Discover the Unexpected! Step into this beautifully upgraded 4-bedroom Aspen Ridge home, set on a rare sun-drenched corner lot in one of the areas fastest-growing communities. This home offers far more space than the floor plan suggests - from its airy 9 ceilings to its wide-open living areas filled with natural light, you'll immediately feel the difference. Elegant hardwood and tile flooring, a cozy gas fireplace, and thoughtful design elements elevate the living experience. The modern kitchen boasts quartz countertops and a designer backsplash - ideal for everyday living or entertaining. The luxurious primary suite includes a walk-in closet and spa-inspired ensuite with a freestanding tub. Practical features like second-floor laundry, a double garage, and parking for 4+ vehicles add everyday convenience. Perfectly located just minutes from Hwy 404, the future Costco Business Centre, new schools, parks, trails, and the upcoming Bradford Bypass (connecting Hwy 404 & 400), this home combines space, style, and location. Sellers are fully committed and actively seeking serious buyers who will appreciate the exceptional value of this home. Don't miss this rare opportunity! (id:59911)
First Class Realty Inc.
669 Sweetwater Crescent
Newmarket, Ontario
Welcome to luxury living in the prestigious Glenway community of Newmarket. This stunning 2765sf Mosaik Homes model, designed for modern living, offers 4+1 Bedrooms, 5 Bathrooms, & is perfect for growing families or multi-generational families who love to entertain. The main floor boasts an expansive open-concept layout, perfect for everyday living & entertainment, with high ceilings, beautiful hardwood flooring & lots of natural light throughout. The gourmet kitchen features stainless steel appliances, quartz counter tops & an island for the entire family. The dining room provides an elegant space for hosting memorable family dinners. The main floor office is a perfect work-from-home set up. Upstairs the spacious primary bedroom comes with a generous walk-in closet & a 5pc ensuite. 2 Bedrooms are joined by a semi ensuite bathroom, perfect for siblings or guests sharing rooms. The 4th bedroom has a 3pc ensuite for added convenience and privacy.The finished basement comes with a fully equipped in-law or nanny suite, providing an additional bedroom, a rec room & a gorgeous 2nd kitchen, laminate flooring throughout. This spacious basement will make the total livable space of this home 3936sf!!!! The backyard is a great space to enjoy summer BBQs and entertain family and friends on the deck. Location location location!! Minutes from Upper Canada Mall, Major hwys 404 & 400, top rated schools with school bus routes, public transportation, golf, parks, South Lake hospital, Costco, restaurants & much more entertainment. (id:59911)
Right At Home Realty
32 Red Giant Street
Richmond Hill, Ontario
Welcome to Observatory Hill! One of the most sought-after communities in Richmond hill. This prestigious neighbourhood offers stunning views, lush green spaces, and beautifully designed homes. Residents enjoy easy access to top-tier BAYVIEW S.S, St Robert CHS and Sixteen ave P.S., parks, and walking trails, all while being just minutes from Hillcrest Mall , many supermarkets and HWY 404/407. This beautifully home at 32 Red Giant St offers a perfect blend of comfort and style. Featuring 4 spacious bedrooms, 5 bathrooms, and an open-concept living area. 10' Ceiling Main Flr, 9' on 2nd and 8' in Bsmt (most parts). Total living space 3000 sqft. Separate Entrance to Bsmt. The modern kitchen boasts whirlpool stainless steel appliances, quartz countertops, and ample storage. Natural light floods the interior through large windows, enhancing the warm and inviting atmosphere. The private backyard is perfect for entertaining. This home is a must-see! (id:59911)
Century 21 The One Realty
6 Elmrill Road
Markham, Ontario
Totally Newly renovated!!! $$$$ ON THE HOUSE!!! Wow!! Step Into This Amazing Single Garage Detached House Nestled In Well-Known Berczy Community. Welcome to your dream home! This breathtaking single garage detached house has been meticulously renovated and is ready for you to move in. Everything is NEW! New Kitchen Cabinets ,New Central Island,New Hardwood Flooring , New Washrooms, New 4 Pieces S/S Appliances ! Hardwood Floor Throughout Main & 2nd Floor. Smooth Ceiling On The Main Floor With Pot Lights. Comfort Family Room Combined With Entire BRAND NEW KITCHEN!!! Family-Sized Kitchen With Upgraded Quartz Countertop, Quartz Backsplash, Sophisticated Designed NEW Cabinets and Large Central Island ,NewFridge,New Stove , New dishwasher, New Range Hood Fan. Experience the joy of sharing moments with loved ones over breakfast, savoring your morning coffee, or engaging in family activities around this spacious new open concept kitchen /family room. Breakfast Area W/O To Patio.Cozy Family Room Has Large Windows, The Room Keeps Shining During Daytime.The second floor features 3+1 Bed, 4 Baths. Spacious Master Bedroom With 4pc Newly Installed Ensuite Bathroom And W/I Closet. 2nd And 3rd Bedrooms Contain Separate Closet. All Bedrooms Are In Good Size. Upgraded All Bathrooms With Quartz Countertop, New Mirrors, New Tile Flooring, New Shower.TOP Rated Schools Area...Stonebridge PS(8.8), Castlemore Ps(8.7), Pierre Elliott Trudeau Nationally Ranked High School(8.9), All St. Catholic ES(8.2), St. Augustine(9.2)* Compare now in this area and do not miss this lovely move in bright, spacious, well laid home! (id:59911)
Anjia Realty
90 Spragg Circle
Markham, Ontario
A Must See!!! The Bright, Spacious, 3+2 Bedrooms Home In High Demand Markham Village. Featuring Fully Customized Eat-In Kitchen W/New Fridge. Separate Big Living & Dinning Areas, Spacious Family Room W/Custom Fireplace, W/Walk Out To Back Yard. Spacious Master BR with Walk-In Closet , 3PC Washroom . Separate Entrance Finished Basement Comes With Kitchen & Appliances, Living And Dinning Area, 3PC Washroom & Two Bedrooms. Use It As In-Law Suite Or Potential for Rental Income ( Seller Does Not Warrant Retrofit Status). A/C (3 Years New ), Hot Water Tank Owned (3-4 Years New) Top Ranked Markham District High School , St. Kateri Tekakwitha Catholic Elementary School, Edward T. Crowle Public School Nearby. (id:59911)
Real One Realty Inc.
3 - 80 Mccallum Drive
Richmond Hill, Ontario
Welcome to this stylish and meticulously maintained 3 bedroom, 4-bathroom townhome in the highly sought-after North Richvale community. Featuring a bright open-concept layout with smooth ceilings, new lighting, and gleaming hardwood floors throughout the main living and dining areas, this home is perfect for modern family living. The upgraded, generously sized kitchen showcases new quartz counter-tops, a sleek back-splash, and plenty of cabinet space. Walk out from the main floor to a newly built balconyperfect for a morning coffee. Upstairs offers three spacious bedrooms, including an expansive primary suite with a 3-piece en-suite and walk-in closet. All principal rooms are enhanced with updated hardware and thoughtful finishes throughout. The fully finished basement provides flexible space for a home office, media room, or a potential fourth bedroom. The walk-out access to a private patio and backyard provides an ideal place for quiet relaxation or outdoor entertaining. Additional upgrades include a new dishwasher, washer, and dryer. Located close to top-ranked schools, public transit, hiking trails, hospital, and major amenities, this home is a true gem that combines quality craftsmanship with timeless appeal, in a family-friendly community. (id:59911)
Royal LePage Supreme Realty
8350 Martin Grove Road
Vaughan, Ontario
*Price Improvement On This Gem* Welcome to your ideal multigenerational home in the heart of West Woodbridge! This impressive 2-storey detached home offers an elegantly renovated living space, thoughtfully designed to accommodate families of all sizes. The metal roof is a plus! Featuring a beautiful kitchen overlooking the living room making it perfect for hosting, 4 spacious bedrooms upstairs and a finished basement that includes 2 separate 1-bed 1-bath units. The setup is perfect for extended family, guests, or even future rental income potential. Located in a prime neighborhood, this property is conveniently situated near highways, schools, parks, shopping, and all essentials for everyday living. Do not miss this opportunity to make this your next home! (id:59911)
North 2 South Realty
382 Lynett Crescent
Richmond Hill, Ontario
20 minutes walk to Bayview S.S. Step into luxury with this fully upgraded home, where modern design meets timeless comfort. Recent renovations include a gourmet kitchen outfitted with sintered stone countertops, soft-close cabinetry, stainless steel appliances, and a spacious peninsula perfect for entertaining. The open-concept layout features new hardwood flooring, recessed lighting, and large glass door that flood the space with natural light. Bathrooms have been beautifully remodeled with designer tile, frameless glass showers, and contemporary fixtures. The backyard offers a private oasis with large size deck, and space for outdoor dining. This turnkey property combines style, functionality, and comfort truly a must-see!" (id:59911)
Andrewteam Realty
30 Ciro Barillari Court
Vaughan, Ontario
Welcome to the breathtaking 30 Ciro Barillari Court, a true masterpiece nestled at the end of a private cul-de-sac on a sprawling pie-shaped lot. This custom-built home is a sanctuary of luxury, featuring soaring 10' ceilings and an exquisite QTK kitchen outfitted with top-of-the-line integrated appliances and stunning quartz counter tops. Every detail has been meticulously crafted with custom millwork that enhances the elegant design. The family room is a showstopper, boasting massive two-story windows that frame picturesque views of your resort-style backyard. Indulge in the spa-like bathroom for a tranquil retreat or entertain in the fully finished walk-out basement, complete with a kitchen rough-in, an additional bedroom, and a bathroom-ideal for guests or family. Step outside to your outdoor haven, featuring a covered loggia and a fully equipped outdoor kitchen-perfect for hosting gatherings or enjoying a quiet evening with a glass of wine. With countless upgrades throughout, this home is truly a dream come true. Don't miss your chance to experience this exceptional property !! (id:59911)
RE/MAX Experts


