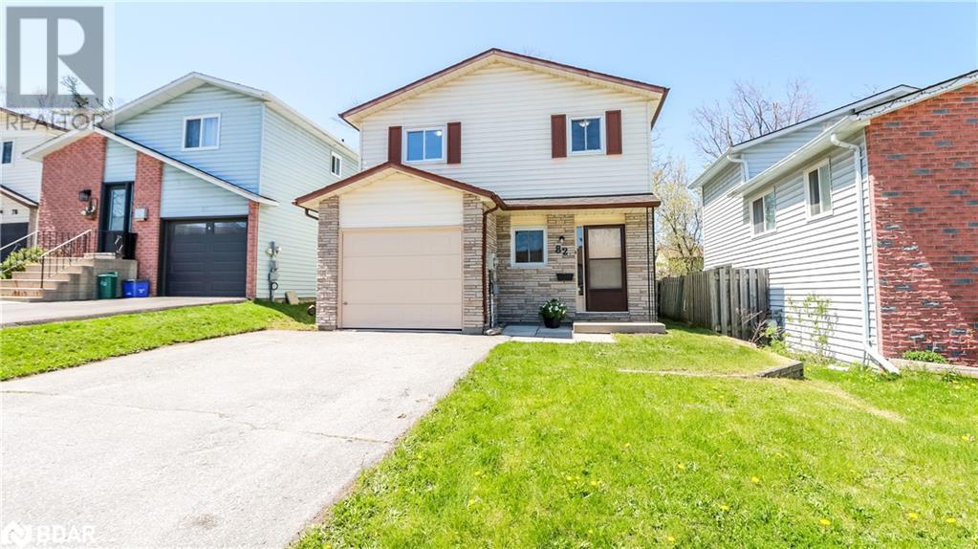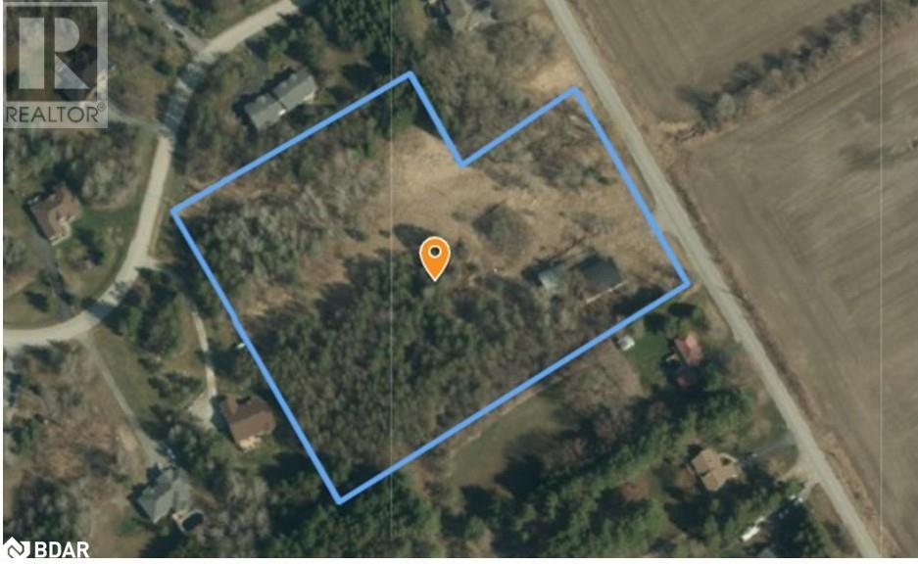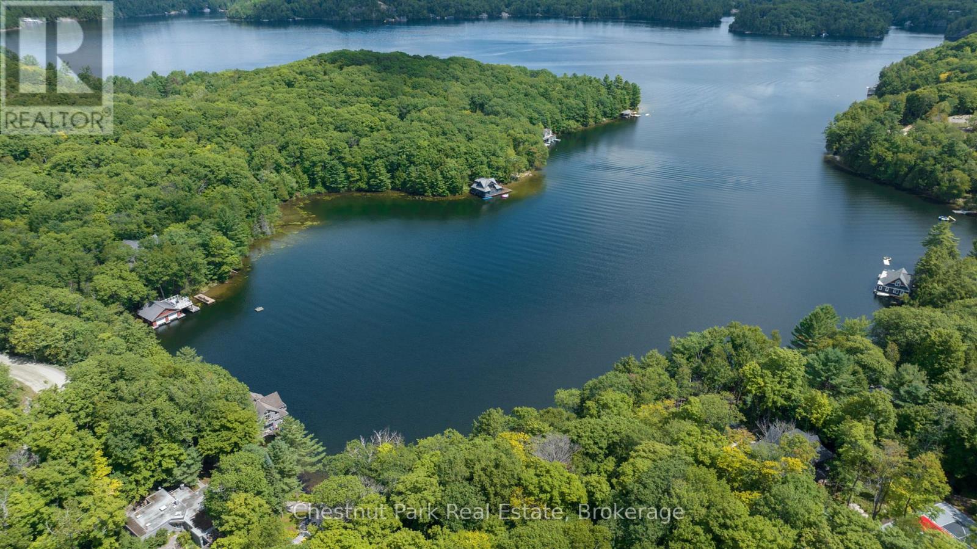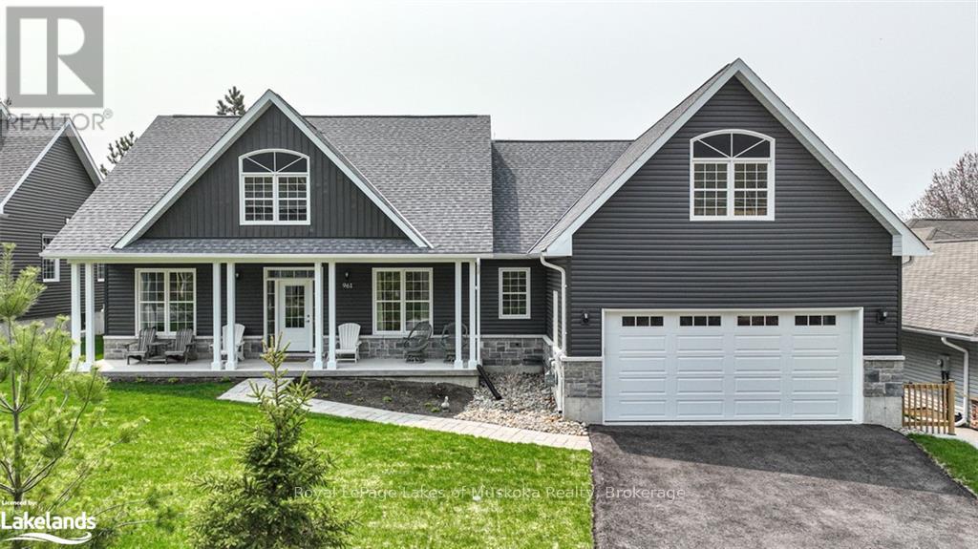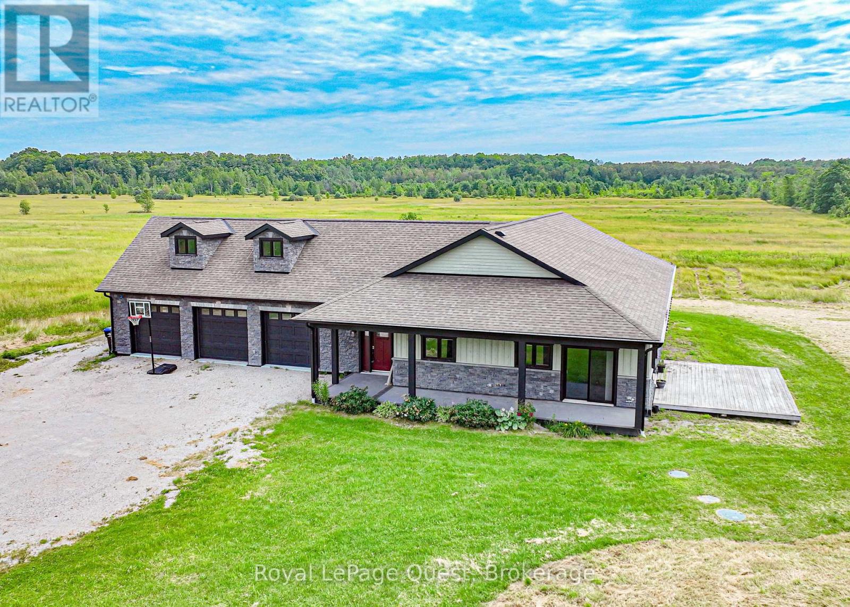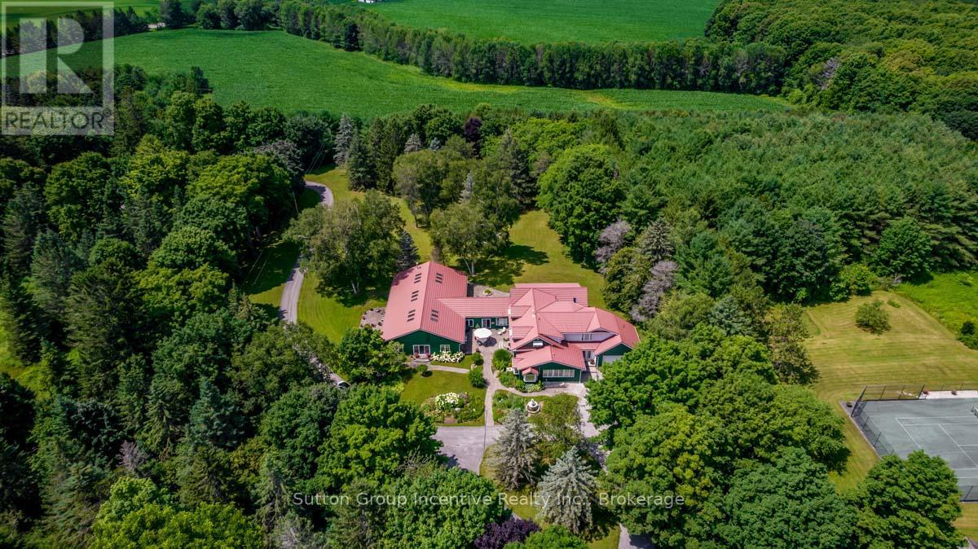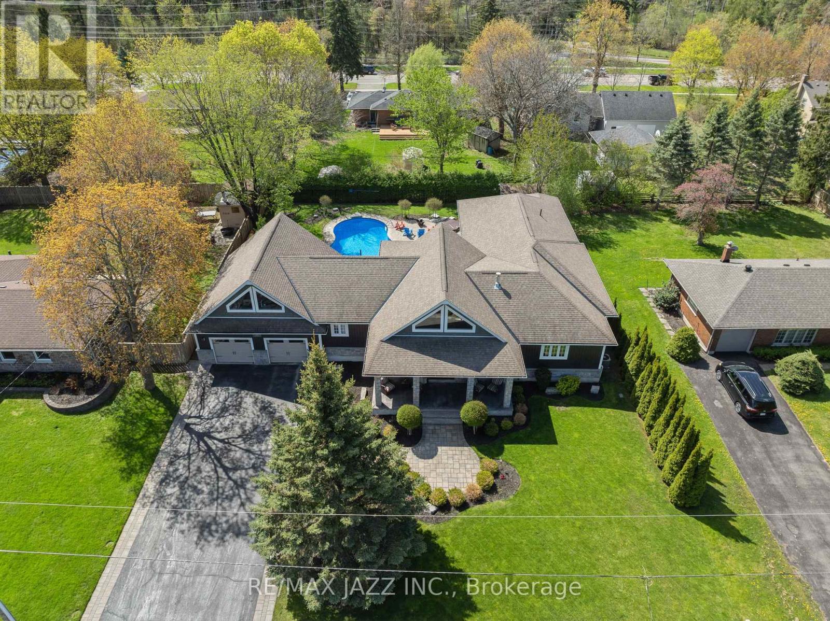308 - 1200 Don Mills Road
Toronto, Ontario
Windfield Terrace Welcomes You - A True Community! Don't Wait. Make It Your Home. Freshly Painted Living Space, 2 Bedrooms, 2 Bathrooms, White Shutters On Windows, Large Balcony, Room For A Table In The Kitchen Breakfast Nook, Just Steps to Shops at Don Mills With Eclectic Selections Of Restaurants And Movie Theatre. Quick Access To 404, 401 And Transit. All Inclusive Maintenance Including Bell Fibe TV/Internet, One Locker And One Parking Space In Underground Included, Lots of Visitor Parking. Fabulous Building Amenities, Healthy Reserve Fund, Car Wash, Gym, Sauna, Squash Courts, Out Door Pool Oasis And Lots Of Organized Activities. The Unit Is Just Waiting For Your Own Personal Touches. Condo Rules: No Smoking, No Pets, No Short Term Rentals (id:59911)
Baker Real Estate Incorporated
711 - 170 Sudbury Street
Toronto, Ontario
Discover unparalleled elegance in this exceptional loft-style 2-bedroom residence within the Curve Condo. This sophisticated unit boasts a stylish 4-piece bathroom, soaring 9-foot ceilings, and striking exposed vents and pipes that enhance its modern industrial charm. The contemporary kitchen features stainless steel appliances including a sleek dishwasher, over-the-range microwave, stove, and refrigerator complemented by a chic stone backsplash and sumptuous granite countertops. Indulge in the building's premium amenities: a chic party room, luxurious guest suites, a state-of-the-art gym, convenient visitor parking, and secure bike storage. Enjoy the vibrant lifestyle at your doorstep, with an array of cafes, restaurants, bars, and parks just steps away. Embrace the vibrant energy of Liberty Village and the serene beauty of Lake Ontario, all within walking distance. Benefit from exceptional transit access and seamless highway connections, ensuring effortless connectivity. This is a rare chance to own a slice of modern luxury in one of Queen West's most distinguished residences. (id:59911)
RE/MAX Experts
82 Melinda Crescent
Barrie, Ontario
FULLY DETACHED FREEHOLD AND MOVE IN READY ! 3 bedroom home that offers an excellent opportunity to become a first time home owner, downsize or add to your investment portfolio. Within walking distance to Barrie's waterfront park, the location is amazing with plenty of shopping nearby with grocery stores, hardware store, restaurants, drug store, bank, auto repair and so much more. Just minutes from Go Station on Gowan Street, Freshly painted, solid hardwood floors, brand new carpet on upper level. Main floor laundry. Garage has been used for storage only with other side finished into a den/office/family room. Living room has walk out to patio and fully fenced yard. Shingles replaced 2020, furnace 2016, water heater 2017. No rental equipment. Move in ready, even the ducts have been cleaned. Start with a clean slate and Please note the main level has been virtually staged to show possibilities. Approximately 1367 sf. Definetly worth putting on your Let's see this one List (id:59911)
RE/MAX Hallmark Chay Realty Brokerage
466 Line 2 N/a Line
Oro-Medonte, Ontario
Finally a place where you can build your dream home AND your dream shop! 5.9 acres being offered for sale with a section of the property zoned IR allowing for flexibility in building a small service shop or light industrial uses along side your dream home. All development charges, fees etch. are the responsibility of the buyer. Natural gas easement runs through the side of the property. Note: newly formed land boundaries for this property and taxes have not been set yet. (id:59911)
RE/MAX Right Move Brokerage
1046 Bea Dale Lane N
Gravenhurst, Ontario
One of only 3 Parks Canada Land Lease properties on Sparrow Lake!With 50 feet of unavailable, vacant land on either side of this 50 foot lake front lot, you get the feel you are in a private park!And just wait until you catch your first sunset on the dock,or from the pine clad boathouse retreat!The cottage sits at the end of the lane with no neighbor to the west and nothing but lake to the North. There is a good size kitchen dining combo when you enter the back door to this quaint old time cottage. There are two bedrooms and a sun-filled living room/sun room overlooking the deck and lake.The boathouse is steps away from the main cottage with lots of options for you and your family to make memories.Unlike the mobile home parks,this does not close up for half the year!Come up Winter,spring,summer or fall!The view alone is worth a million! This cute as a button piece of heaven is available for very quick possession and comes with almost everything you see! Even the old motorboat, canoe, paddle boat and furniture! (id:59911)
Real Estate Homeward
690 King Street W Unit# 221
Kitchener, Ontario
Welcome to urban living at its best in this modern and impeccably maintained 1-bedroom + den, 1-bathroom condo offering 751 sq ft of thoughtfully designed space in the heart of Midtown Kitchener. Ideally situated just steps from both Downtown Kitchener and Uptown Waterloo, and directly on the ION LRT line with seamless access to the universities, this location is unbeatable. Inside, you'll find floor-to-ceiling windows that flood the unit with natural light, sleek modern finishes, and an open-concept layout perfect for both relaxing and entertaining. The kitchen offers generous cupboard space and flows into a versatile den area—ideal for a home office or reading nook. The spacious bedroom includes a walk-in closet, and the four-piece bathroom is modern and spacious. In-suite laundry adds convenience and comfort. Enjoy the peace and quiet of this exceptionally clean and well-cared-for building, with amenities inlcuding a fitness center and a stunning rooftop terrace perfect for entertaining friends, barbecuing and enjoying your summer evenings. Don’t miss this opportunity to live in one of Kitchener-Waterloo’s most desirable transit-connected communities! (id:59911)
Royal LePage Wolle Realty
0 Jean Marie Road
Seguin, Ontario
Discover an extraordinary opportunity to own a vacant parcel on the serene shores of Little Lake Joseph. Boasting 200 feet of pristine frontage and approximately 2 acres of mature forest, this idyllic property offers breathtaking views over the calm waters of Schoolhouse Bay. The unique shoreline offers a blend of shallow entry and deeper waterideal for all ages to enjoy the lake in comfort and safety.Set in a quiet and private location, this property provides the perfect escape from the noise of everyday life, while remaining just a short drive to the quaint hubs of Port Sandfield and Rosseau for dining, shopping, and essentials. Little Lake Josephs central positioning allows for effortless boating access to the wider waters of Lake Joseph, making it a premier choice for water lovers and nature seekers alike.Whether you're planning a custom-built cottage or envisioning a secluded family retreat, this parcel offers the rare chance to create something truly special in one of Muskokas most coveted areas. Contact us today to experience the peaceful charm and natural beauty of Little Lake Joseph. (id:59911)
Chestnut Park Real Estate
302 - 2 South Front Street
Belleville, Ontario
Waterfront living at The Anchorage, Belleville's sole high-rise condominium. This unit boasts two spacious bedrooms, two bathrooms, large sitting area, dining room and kitchen with pantry. Enjoy breathtaking views of the picturesque Bay of Quinte, Meyers Pier, and Jane Forrester Park. In-suite laundry, on-site assigned parking space with guest parking, and conveniently located same floor storage lockers enhance your daily routine. The property also features a cozy indoor lounge and a pool with tennis courts for your enjoyment. Feel at ease with on-site security measures. The Anchorage offers effortless access to local restaurants, the scenic Bayshore Trail and Prince Edward County is just over the bay bridge where you will find wineries, restaurants, shopping, beaches, provincial parks and other amenities. Seize this opportunity to experience waterfront living at its finest. (id:59911)
Exit Realty Group
124 Dinsmore Street
Meaford, Ontario
Stunning Extended Family Estate in Thornbury Discover the ultimate family retreat in this breathtaking stone-clad timber frame home, offering 6,300 sq. ft. of warm, character-filled living space. Set on 2.5 private, fully landscaped acres, this exquisite residence is designed for grand gatherings, peaceful escapes, and year-round enjoyment. The maintenance-free all-stone exterior provides superior insulation and quiet luxury, while the timber frame construction infuses the home with rustic charm. Inside, rich South American hardwood floors flow through expansive, light-filled living areas. A Home Designed for Comfort & Entertaining, 6 Bedrooms, 6 Bathrooms, including a primary suite and guest suite with ensuites. Grand kitchen & dining space with a butlers pantry and bakers kitchen, perfect for hosting large family meals. European 'tilt & turn' windows throughout for energy efficiency & seamless indoor-outdoor living. 17-foot indoor swim spa and sauna for year-round relaxation. Geothermal heating & cooling system with radiant in-floor heating for ultimate comfort. 36' x 24' heated workshop with separate driveway, ideal for hobbies, storage, or a home business. 26' diameter dome greenhouse for year-round gardening. Multiple living areas offering privacy and space for family & guests. Furnishings are negotiable. Nestled just minutes from Thornbury and Meaford, and a short drive to Blue Mountain Village and private ski clubs, this property offers the perfect four-season lifestyle. Whether you're entertaining, unwinding, or embracing the great outdoors, this chalet-inspired estate is truly a must-see. (id:59911)
RE/MAX Four Seasons Realty Limited
1958 County Rd 7 Road
Prince Edward County, Ontario
Discover this charming all-brick bungalow, offering a spacious finished lower level thats perfect for a separate suite with its own entrance. The main floor boasts three generously-sized bedrooms and a delightful kitchen and dining area, complete with plenty of cupboards and a functional island for all your culinary needs. You'll also find a well-appointed 4-piece bathroom and convenient laundry facilities. Enjoy the added benefits of a detached garage and various outbuildings, all nestled in a picturesque country setting. Don't miss out on this exceptional opportunity to make this your dream home! (id:59911)
Peak Realty Ltd.
7749 Highway 21
South Bruce Peninsula, Ontario
Looking to enter the real estate market? Look no further! This economical 2 bedroom house on a deep lot in Allenford is looking for a new family to call it home. Strategically situated a reasonable drive to many areas in Grey and Bruce Counties. This home is move in ready, and should be seen to appreciate the value. Contact your Realtor today! (id:59911)
RE/MAX Grey Bruce Realty Inc.
961 Muskoka Beach Road
Gravenhurst, Ontario
Welcome to 961 Muskoka Beach Road this beautiful custom built home is sure to impress. Lovely landscaped entrance with a covered porch is the perfect place for your morning coffee. The attention to detail in the finishing of this home is gorgeous. The spacious layout has plenty of room for your growing family or large family gatherings. Main floor master with an ensuite that boosts extra large shower tile and walk-in closet is an inviting private space to relax after a long day. There is a bedroom as well as a den and full bath on the main floor as well, making this a fantastic layout for families or guests. In addition there is a large bonus room above the garage with a 2 piece bath. The view from this space is beautiful, and could make a great office work space for those that work from home. The custom kitchen has an island as well as a breakfast nook that makes this a great design for quick weekday mornings and also relaxing weekend brunches. The countertop is made of Dekton it is extremely durable and easy to maintain. To learn more about this amazing material please take a minute to google it. This home is just over a year old. This is a must see! All you need to do is move in. (id:59911)
Royal LePage Lakes Of Muskoka Realty
7761 Mcarthur Side Road
Ramara, Ontario
Discover the perfect blend of eco-friendly living and modern comfort in this beautifully designed off-grid home. Powered by a solar system and backed by a propane generator, this home offers true independence from traditional utilities. Nestled on a serene 2-acre lot, surrounded by 100 acres of pristine farmland, this property provides a rare opportunity for sustainable living with stunning views and unparalleled privacy. Key features include: 3 Bedrooms, 2.5 Bathrooms that are spacious and thoughtfully designed with plenty of room for family and guests. Enjoy the luxury of heated floors throughout the home, keeping you warm and comfortable in every season. This is a custom-built, energy efficient solar home that harnesses the natural power of the sun to reduce your energy footprint. Specially designed windows and blinds work together to trap solar warmth in the winter, making heating efficient and cost-effective year-round. Combined with the fireplaces in the living room and master bedroom, you will have no problem keeping cozy all winter. Stay comfortable during warmer months with a modern heat pump system that efficiently cools the home, paired with a large statement ceiling fan to circulate air throughout the space. The kitchen is the heart of the home, featuring high-end appliances and ample counter space. Perfect for culinary enthusiasts who love to entertain or create gourmet meals in style. Above the spacious 3-car garage that offers plenty of room for vehicles, tools, and storage, adding both convenience and functionality to the property, you will find a versatile loft area with endless possibilities perfect for creating additional living space, an office, art studio, or simply for extra storage. The unfinished space allows you to customize it to your needs. All Appliances included( Fridge, Freezer, Washer, Dryer, Stove/Oven) Book your showing today to see this one of a kind home! (id:59911)
Royal LePage Quest
505 Wellington Street
Midland, Ontario
Charming 1.5-story brick home featuring 4 bedrooms and 2 bathrooms, with one bedroom conveniently located on the main floor and three more upstairs ideal for families or those needing flexible space. The updated kitchen offers stainless steel appliances and a functional layout for everyday living. Enjoy a large, fully fenced backyard perfect for kids, pets, or entertaining. Located close to schools, parks, the YMCA, and the Midland Rec Centre, this home blends classic character with modern updates in a convenient and family-friendly neighborhood. (id:59911)
Keller Williams Experience Realty
203 - 2152 County Rd 36 Road
Kawartha Lakes, Ontario
Welcome to Nestle in Resort Park. These 2 bedrooms, like new 2021 "General Coach" Freedom Model Park Home sits on a very private premium waterfront lot fronting on Emily Creek with direct access to Sturgeon Lake about a 15-minute boat ride away. You also have your own West facing dock with lovely sunset views. Some features of this well maintained and fully furnished Park Home include a very large deck, storage shed, fencing, outdoor lighting, good parking and much more. The Park Fees for the Leased Lot& Hydro Deposit for the 2025 have been paid in full by the Seller and is included as part the Sale price. The Resort Community is professionally managed and maintained by "Parkridge" Some features include: a community hall, beaches, heated swimming pool, restaurants, convenience store and much more. The Park is open from the first week of May to the third week of October. **EXTRAS** General Coach Model Freedom 2 Serial Number 2GLTU54J8M80226516 The Park management must approve new owners. (id:59911)
Royal Heritage Realty Ltd.
957 Sproule Crescent
Oshawa, Ontario
Fantastic opportunity to own a majestic, estate sized home in Oshawa's sought after Pinecrest neighbourhood. Almost 3200 Sqft above grade, this beauty boasts large principle rooms, including a separate living room, a dining area, family room with fireplace and walkout to the oversized backyard, perfect for entertaining this summer. With 4 generous sized bedrooms, the primary has "his and her" closets and a 5 piece ensuite! Beautiful hardwood flooring on the main floor. The grand foyer and spiral staircase add to this home's appeal. The kitchen has stainless steel appliances, and a breakfast bar that comfortably seats 4. As an added bonus there is a wonderful eat in area overlooking the backyard. Perfect for peaceful morning coffees! Main floor laundry room provides access to the 2 car garage, with an additional side entrance. The basement is fully finished, with yet another bathroom, and an additional room that is awaiting your plans! Several areas freshly painted in 2025. Energy Star rated windows, A/C, and high efficiency furnace, as well as upgraded insulation. You will love this quiet, family friendly street with plenty of mature trees. Your gardens will get an abundance of sunshine on this south facing lot. Close to schools, parks, shops, transit and just minutes to the hospital. Easy access to both the 401 and the 407! Pre-list home inspection available... just ask! (id:59911)
The Nook Realty Inc.
68 Lowder Place
Whitby, Ontario
This home is a MUST SEE! Beautifully updated and upgraded, there is nothing left to do but move in! Located in the fabulous Town of Whitby in a fantastic family friendly neighbourhood. Pride of ownership is apparent! Custom made kitchen with bonus pantry and caesarstone quartz counters. Wonderfully decorated with upgraded baseboards, trim, and wainscotting. Stunning custom drapery and window coverings included. Large principle rooms, hardwood in foyer, living and dining. Primary bedroom has a magnificent sitting room attached which could be used as a nursery, office or den. Basement is finished with large rec room, ample storage and a 3 piece bathroom! Close to GO, 401, and 407. A short walk to schools, transit, shops, parks, restaurants, medical clinics, and so much more! You simply cannot beat this location... on a quiet street with mature trees and many original owners. Parking for 6 cars including a 2 car garage with newer, modern doors (2021). Large backyard with sizeable deck, stunning perennial gardens and retractable awning. Almost all windows updated, front windows just 3 years ago. Access to home from garage for convenience, and bonus side door entrance. Shingles (2019). (id:59911)
The Nook Realty Inc.
325 Maine Street
Oshawa, Ontario
Welcome to this meticulously crafted 5300+ sq. ft. bungalow with 2963 sq ft on the main floor and 2,400 finished sq ft in the lower level. Built in 2016, comfort, and function come together in perfect harmony. With six spacious bedrooms, four luxurious bathrooms, and a stunning backyard retreat, this home offers lifestyle few can match. The moment you step inside, you're welcomed by soaring 20-foot ceilings in the great room that create an open, airy ambiance. The rest of the main floor boasts 9-foot ceilings and hardwood floors, 4-foot wide hallways adorned with wainscoting add a touch of classic sophistication. The heart of the home is a chef's dream kitchen featuring solid wood cabinetry, soft-close doors, and sleek solid-surface countertops - perfect for everyday meals or entertaining on a grand scale. The primary suite is a retreat with his-and-her walk-in closets, a spa-like ensuite with granite shower, standalone tub, heated floors, and a soundproof in-suite laundry room for ultimate convenience and privacy. Three additional bedrooms on the main level provide flexible space for family or guests, two offering large closets with built-ins. Downstairs, the fully finished basement offers two more generous bedrooms, a full bathroom, a home gym and a family room ideal for music, movies, or game nights. The heated triple car garage features porcelain tile floors and a drive-thru bay. Above the garage, a spacious bonus room offers the ideal work-from-home setup or studio. Step outside and experience your private backyard oasis. Dive into the heated saltwater lagoon pool with an 8-foot deep end, or unwind under the entertainer's dream patio with western red cedar tongue-and-groove ceilings, built-in sound system, natural gas grill, ceiling fan, and TV. Professionally landscaped yard with irrigation systems front and back. This home is the perfect blend of luxury and functionality - designed for families, professionals, and entertainers alike. (id:59911)
RE/MAX Jazz Inc.
1115 - 5 Parkway Forest Drive
Toronto, Ontario
Welcome to this bright and spacious 3-bedroom + den unit at Prime Don Mills Location, with W/Out to a private balcony and beautiful views from den. Freshly painted with laminate floors throughout, this home offers a warm and inviting living space. Enjoy a large open-concept living and dining area perfect for entertaining or just relaxing after a long day. The kitchen includes stainless steel appliances, and there's a full-size laundry/storage room for added convenience. The versatile den can easily be used as a home office or study. The primary bedroom features a walk-in closet and ensuite bath, while the two other bedrooms are generously size with closet, ideal for families. All-Inclusive Rent: Heat, Hydro, Water, Cable, Internet & Parking, no surprise bills! Building amenities include an outdoor pool, tennis courts, sauna, playground, and more. Unbeatable location: Steps to Fairview Mall, Don Mills Subway Station, schools, parks, and quick access to Hwy 401, 404 & DVP. (id:59911)
Gate Real Estate Inc.
910 - 7 Grenville Street
Toronto, Ontario
Luxury One Bedroom Unit. The Best Layout With No Space Wasted! Steps Away To College Subway Station! Modern Kitchen W Central Island! Beautiful East View! 9 Ft Ceiling! Laminated Floor Throughout! Large Balcony! Close To Ryerson And U Of T. Easy Access To Eaton Centre, Loblaws, And Parks! Swimming Pool On The Top Floor!Extras:Fridge, Cook Top, Oven, B/I Dishwasher. B/I Microwave, Washer & Dryer, All Elfs. (id:59911)
Homelife Landmark Realty Inc.
Bsmt - 34 Brunswick Street
Brampton, Ontario
Gorgeous Legal Basement Apartment With 2B + 1W + 1K + Separate Laundry! **2 Parking Spots** On the Extended Driveway! Highly Desirable Area! Walking Distance to Mount Pleasant Go Station, Transit, Lake Louise Park, Schools and Big Plaza (Fortinos, Banks, LCBO, McDonalds,....)! Carpet Free! Very Bright and Clean! Modern Kitchen with S/S Appliances, Back-Splash and Granite Countertop! Private Entrance from Backyard! Great for a Small Family or a Group of 3-4 People! No Smoking & No Pets! Tenancy Insurance Policy is Needed! A Must See! (id:59911)
Homelife/miracle Realty Ltd
64 - 4200 Kilmer Drive
Burlington, Ontario
Bright 2-Bedroom End Unit Townhome with windows on three sides in Sought-After Tansley Woods Community! This light-filled and ready to move in home offers a functional layout perfect for anyone seeking low-maintenance living in one of north Burlingtons quietest neighbourhoods.The main floor features a welcoming living space, and a walkout to a private patio with shed for extra storage. Upstairs, the primary bedroom boasts vaulted ceilings and plenty of natural light, while the second bedroom offers generous space for guests or family. The finished lower level provides a versatile space for a home office, gym, or media room. Enjoy being surrounded by quiet forest walking trails and a community centre with outdoor pool and basketball court, but also conveniently close to all the conveniences Burlington has to offer including schools, QEW, 407, and shopping. Don't miss your chance to get into this rarely available, well-maintained community! (id:59911)
Exp Realty
1402 - 1275 Markham Road
Toronto, Ontario
Big And Braggy 1340 Square Feet! Two Parking Spots! Upgrades. Large Principal Rooms. In Suite Laundry Room. Balcony Has Been Enclosed To Form A Warm And Inviting Sunroom With Slide Open Windows & Screens For Fresh Air. Lovely And Clean Maintained Building. Building Has A Party Room. Come And See The New Trend In Condo Buying - Large Square Footage! Hard To Find And Rarely Available, close to all Amenities, 401 highway is nearby. Extras: Price includes all appliances,Fridge,stove, Dishwasher ,Deepfreeze All as is Ample Visitor Parking (id:59911)
Century 21 Innovative Realty Inc.


