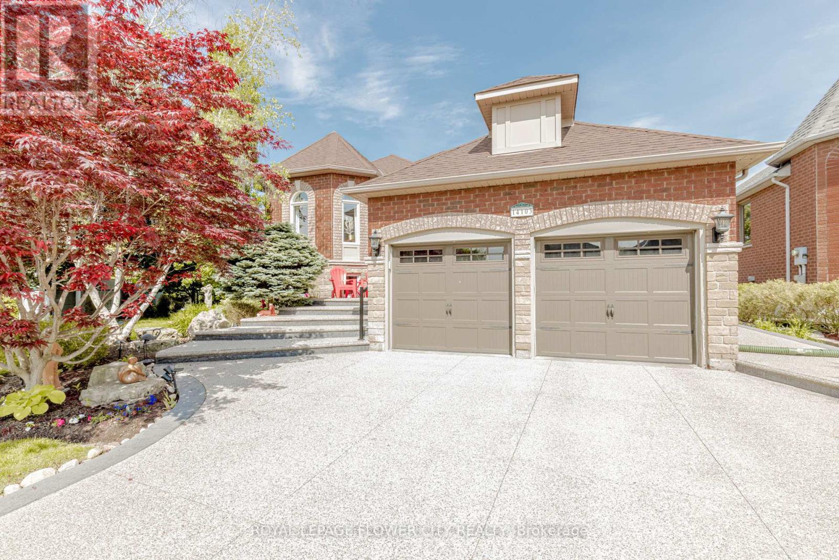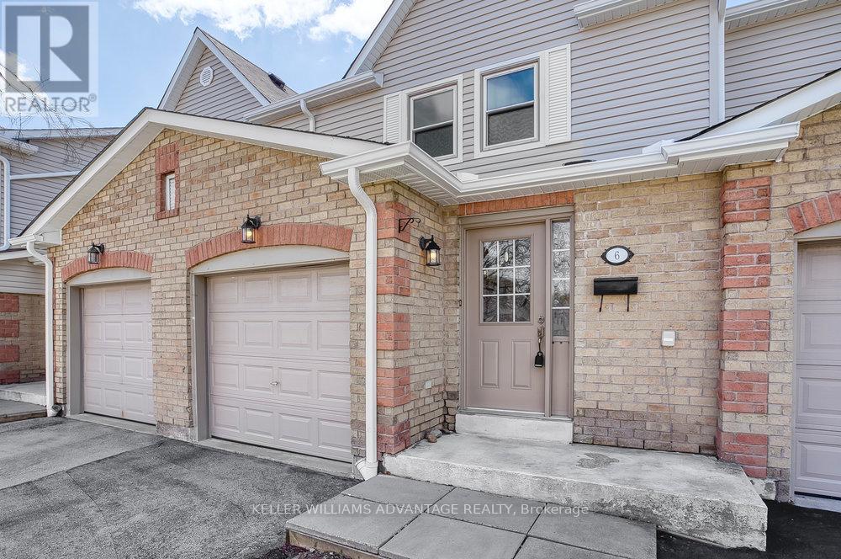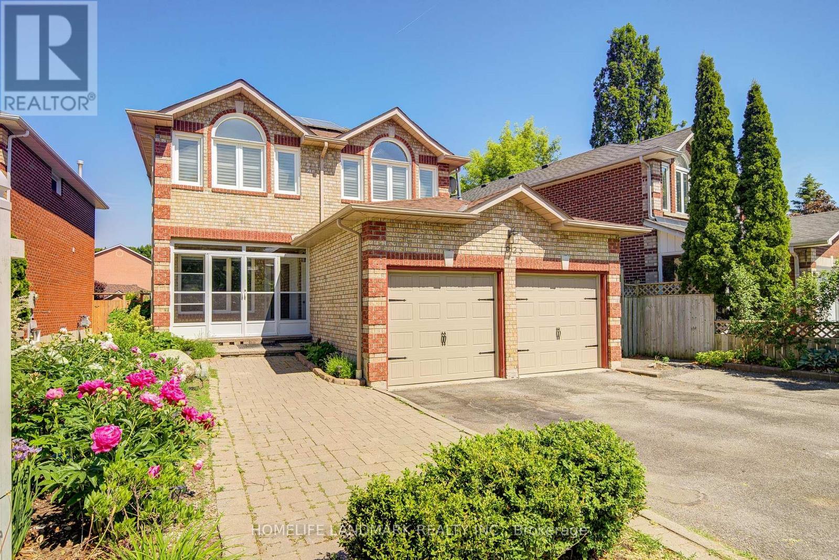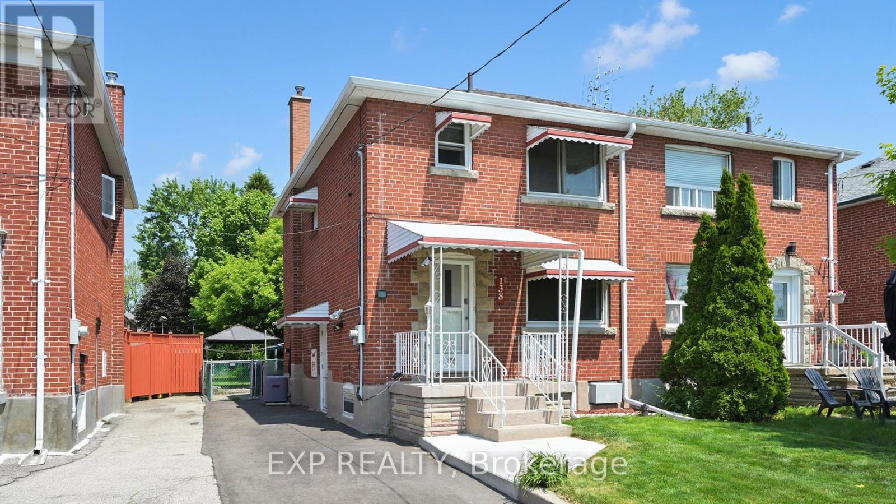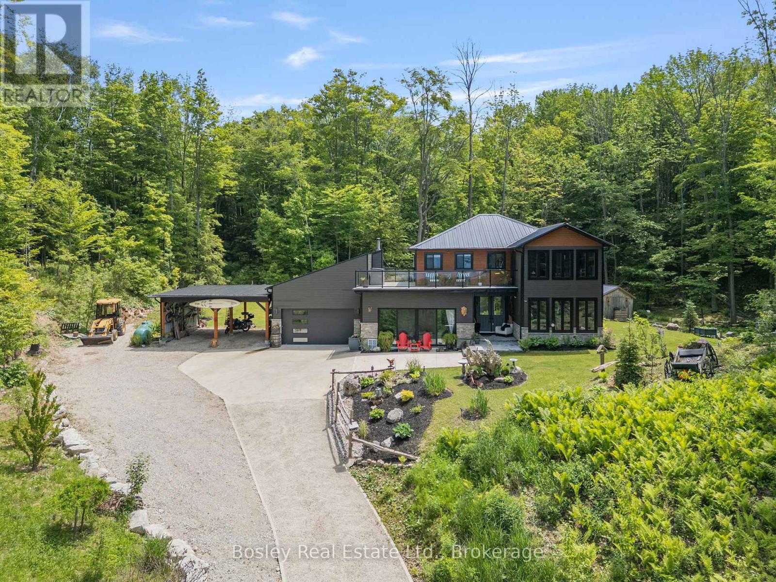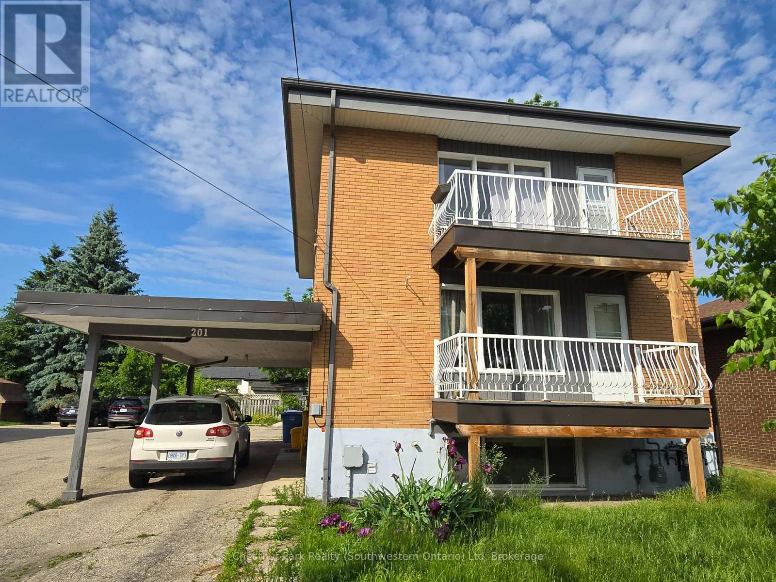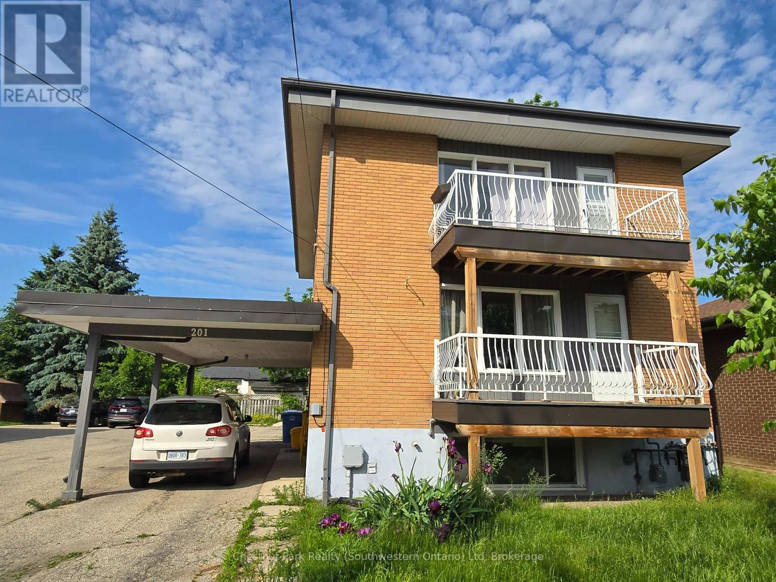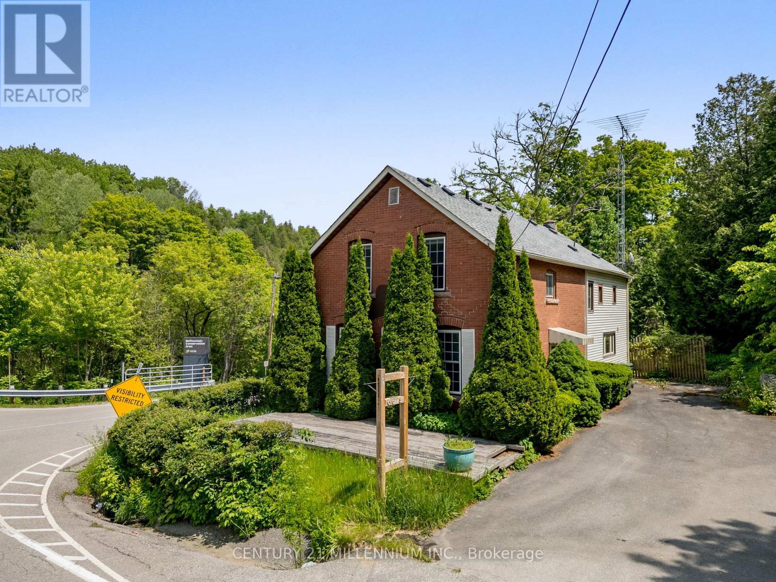18 - 7560 Goreway Drive
Mississauga, Ontario
Don't miss this fantastic opportunity in the thriving community of Malton, in Mississauga. This spacious & partially renovated townhouse offering 3 bedrooms and 4 bathrooms, this home showcases laminate flooring, fresh paint, modern pot lights, and a renovated second-floor bathroom with ensuite access. Low maintenance fees, its ideally located near Westwood mall, gas stations, Go Station, groce3ry stores, public transit, schools, a library, a community centre, and major highways! Shared laundry, basement is not included. (id:59911)
RE/MAX Gold Realty Inc.
14103 Argyll Road
Halton Hills, Ontario
A Fabulous Bungalow in mint condition on an exceptional, mature 70' lot with tons of curb appeal! Huge Kitchen with loads of Cabinetry and rooom for that large family gathering around the harvest table W/O to backyard. Beautifully finished top to bottom with three bedrooms, two bathrooms up and two bedrooms , one bathroom down . Perfect in-law set up boasting a lovely kitchen on the lower level and open concept floor plan . New large deck covred roof , new gazebo , new landscaping , new sprinklers , new stamped concrete drive way , new gutter guards all around, new security system with camera , 2 car garage with remote door opener . Lots of closet space . Ideally situated next to green space and across the Gellert Park ! Close to Trails , schools and shopping too ! It's that bungalow you've been waiting for ! (id:59911)
Royal LePage Flower City Realty
6 - 2355 Fifth Line W
Mississauga, Ontario
Don't miss out on this one --Offers considered anytime! Rare opportunity to purchase in the established Sheridan Homelands community at an accessible price point. This spacious 3-bedroom, 2-bathroom townhome offers over 1,300 sq. ft. of bright, well-laid-out living space with plenty of potential. Includes an attached garage and a private backyard.Upstairs features three generously sized bedrooms, including a primary with walk-in closet. The unfinished basement offers excellent storage and the chance to add even more living space for a rec room, office, gym, etc. The home is clean and functional but largely original. For buyers with vision, this is a chance to create the home you want, gain more space, and invest in a great neighbourhood at a significant discount compared to renovated units. Steps to parks, schools, transit, and Sheridan Centre Mall. Quick access to the QEW, Erin Mills Town Centre, and U of T Mississauga. (id:59911)
Keller Williams Advantage Realty
1925 Pine Grove Avenue
Pickering, Ontario
Meticulously Maintained Move-In Ready Home. High Quality Roof (2017) with Solar Panel which produces around $2700 Net Income a year. Lots Of Natural Sunlight which helps lots of plants flourish indoors. Backyard and front yard are full of flowers. Wood Floor thourghout. Spacious Backyard With Deck And Privacy. Energy Efficient Windows. All Elfs And Window Coverings Incl. Water Heater Owned. Cvac. Lots of Upgrades: Hardwood Floor/Washrooms/CAC/California Shutters/Lights/Landscaping and etc. Mins To Schools,401,407,Public Transit And Rouge National Park. (id:59911)
Homelife Landmark Realty Inc.
138 Park Street
Toronto, Ontario
Welcome to 138 Park St Toronto! Don't miss this large 25' x 99' foot lot offering a solid 2-storey red brick semi-detached home with 3 bedrooms, 2 bathrooms, laminate & hardwood floors & private drive (repaved 2024) with 2 car parking. Cement pad front exterior with front yard brick retaining wall. Located in a desirable pocket of this beautiful Birchcliffe-Cliffside neighborhood. The separate side entrance with key-less entry to finished basement offers income opportunities or in-law suite, especially with the 2pc bathroom already in place. Furnace, hot water tank & AC(owned) upgraded and installed Aug 2020. The entire house, top to bottom, was professionally painted June 2025. Upgraded Range hood with LED lighting installed June 2021. This great home is just steps to all amenities including Go Train (18-minute ride to Union Station), TTC, Scarborough Bluffs Tennis Club, Variety Village, Birch Cliff Heights P.S. & Birchmount Park C.I. Nature lovers, kids & dogs will be sure to enjoy the easy access to Sandown Park, Birchmount Park, Rosetta McClain Gardens, Scarborough Heights Park Off-Leash Dog Park, ScarboroCrescent Park, Bluffers Park & Beach, McCowan District Trails & so much more! A must see! (id:59911)
Exp Realty
15 Chisholm Avenue
Toronto, Ontario
A rare opportunity to own a fully renovated event venue in a repurposed 1930s Masonic Temple. Blending heritage architecture with over $1M in upgrades, this stunning multi-use space features two event halls with HD projection, professional AV, movable staging, and a commercial prep area. Preserved details like exposed brick, high ceilings, and archways add timeless character.Now known as The Don Arts Academy, the building has been carefully redesigned as a multi-purpose venue with over 10,000 sq. ft. of usable space, including three main rooms: The Mariposa Theatre, The Great Hall, and The Dance Studio. Perfect for weddings, concerts, film shoots, performances, and community gatherings.Located steps from Main Subway, GO Transit, and the future Ontario Line, this heritage venue offers a turnkey asset with flexibility and long-term upside in Torontos vibrant East End. VTB financing available. For floorplans, photos, and more information, visit donartsacademy.com/the-building. A rare opportunity to own a landmark destination in one of Torontos fastest-evolving communities. (id:59911)
Royal LePage Signature Realty
299 St Clarens Avenue
Toronto, Ontario
Life on St Clarens. Welcome home to one of Torontos best kept secret... Brockton Village. This sprawling, historic, 5 bedroom stunner on a rarely seen semi-lot of 25FT is more than just square footage (although yes, theres lots of that with over 2,500 SQ FT across 4 floors). It's a unique blend of old-world charm, modern comfort, and one wildly relaxing custom-built sauna in the backyard. The home sits on a peaceful, tree-lined, one-way street that is surprisingly quiet given how ridiculously connected it is. Subway, streetcar, and bike lanes are just around the corner so you can get downtown, to High Park, or even Pearson, without breaking a sweat (unless you've just come out of the sauna, in which case: well done). Inside, you'll find spacious rooms, character-rich details (queue the stained glass), and plenty of light. The third floor even offers a view of the CN Tower, just in case you need a reminder you still live in the city. The spacious and open concept lower level featuring a separate entrance calls for endless potential. Step out back and you'll find a variety of thoughtfully built and well-loved vegetable and flower gardens, spacious enough for all your homegrown dreams. A 2 car garage off the rear laneway. And the ultimate showstopper: the WiFi-enabled 4-person sauna that you can fire up from your phone. Because nothing says inviting like a steamy escape waiting for you before you even take off your shoes.. But the real magic? The neighbourhood. Brockton Village has everything: Michelin Guide restaurants, family-run corner stores, the city's best No Frills (seriously), indie cafés, pubs, fruit markets, and a community vibe that is rare these days. Walk to Dufferin Grove or High Park, browse local shops on Dundas, Bloor, College, and Roncesvalles, or just enjoy the calm, friendly pace of a neighbourhood that has evolved thoughtfully over time. Life on St Clarens is sweet. (id:59911)
Sage Real Estate Limited
130 Southbrook Drive Unit# 35
Binbrook, Ontario
Welcome to a place where peace, comfort, and community come together. This beautifully maintained bungalow condo townhouse is nestled in a quiet, adult-oriented neighborhood. Thoughtfully designed and freshly painted in neutral tones, this inviting home offers a bright and spacious layout with 1+1 bedrooms and 2.5 bathrooms. The open-concept living and dining areas create a relaxed flow, ideal for everyday living or enjoying visits from family and friends. The kitchen is both functional and inviting, with ample cabinetry and counter space that make meal preparation a pleasure. A fully finished basement adds valuable space—whether you’d like a cozy spot for hobbies, a quiet home office, or a welcoming area for guests to watch TV or cozy up by the fire for a long chat. Step outside to your own private patio-an ideal setting for morning coffee, quiet afternoons, or evening tea as the sun sets. Everything you need is within easy reach, including shopping, dining, parks, and essential services; all just a short stroll or drive from your front door. For golf lovers, several courses are nearby, making it easy to stay active and social. With a single attached garage for convenience and extra storage, this low-maintenance home is designed for effortless living. It’s a warm and welcoming retreat where you can relax, recharge, and truly feel at home. RSA. (id:59911)
Coldwell Banker Community Professionals
350107 Bayshore Road
Meaford, Ontario
350107 Bayshore Rd, Meaford Spectacular Water Views & Modern Luxury on 1.5 Acres! Welcome to your dream escape perched high above Georgian Bay where breathtaking panoramic water views meet the ultimate in comfort and quality. Set on a 1.5-acre lot backing onto Environmentally Protected Land, this 3 bed, 3 bath, just shy of 3,000 sq ft custom-built home is filled with thoughtful upgrades and luxurious features throughout. Built just 5 years ago, the home boasts soaring 9' ceilings, 8' doors, in-floor radiant heat on main floor, forced air A/C, hot water on demand, and advanced water treatment systems. The chefs kitchen features top-of-the-line appliances, an induction range, and a pot filler for added convenience. A highlight of this stunning home is the custom sauna with a glass wall that frames the spectacular views your private wellness retreat with a front-row seat to nature. And just outside, unwind in the Vortex Aquagym Max Pro+ swim spa complete with a Covana Legend automated cover for year-round enjoyment. The oversized double garage with 8 insulated doors and high ceilings includes a bonus loft storage area (8x24) accessible from the upper deck. There's also a covered carport for additional storage. The heated concrete driveway makes winter mornings a breeze, minimizing snow removal and adding convenience during the colder months. Enjoy every sunset from your expansive balcony, take in the tranquility of your surroundings through large picture windows, and cozy up in a space that truly feels like home. Additional features include a 10x12 shed, all new appliances, and nearby beach access. Don't miss this rare opportunity to own a modern hilltop sanctuary in the heart of Meaford. This magical property offers privacy, luxury, and a view you'll never grow tired of. (id:59911)
Bosley Real Estate Ltd.
201 Alma Street N
Guelph, Ontario
Prime Investment Opportunity in Guelph - The Perfect Co-Ownership Dream with Exceptional Rentability! Seize this rare opportunity to own a well-maintained, purpose-built triplex just minutes from downtown Guelph, offering a chance for friends or family to invest and live together or a fabulous property to add to your portfolio! Imagine the benefits of shared homeownership: live separately in your own private units, pooling resources to make homeownership more accessible and significantly reducing individual mortgage costs. Beyond the appeal for co-ownership, this triplex is a truly sound investment due to its exceptional rentability. Guelph consistently boasts a low vacancy rate and strong rental demand, so you can count on attracting and retaining quality tenants, ensuring a consistent and robust rental income stream. The property features lots of parking, a backyard, shared laundry, three spacious 2-bedroom units, each with large eat-in kitchens and recent upgrades to ensure long-term value and tenant appeal. The upper units boast private balconies, perfect for enjoying a morning coffee or evening chat. All residents will appreciate easy access to transit, the Hanlon Parkway, and everyday essentials just steps away. With Guelph's projected growth and strong rental market fundamentals, this isn't just a house; it's a chance to build a supportive community, and share expenses, all while securing a high-demand rental asset in Guelph. Don't miss out on securing this unique blend of independent living, collective financial growth, and proven investment potential! (id:59911)
Chestnut Park Realty (Southwestern Ontario) Ltd
201 Alma Street N
Guelph, Ontario
Prime Investment Opportunity in Guelph - The Perfect Co-Ownership Dream with Exceptional Rentability! Seize this rare opportunity to own a well-maintained, purpose-built triplex just minutes from downtown Guelph, offering a chance for friends or family to invest and live together or a fabulous property to add to your portfolio! Imagine the benefits of shared homeownership: live separately in your own private units, pooling resources to make homeownership more accessible and significantly reducing individual mortgage costs. Beyond the appeal for co-ownership, this triplex is a truly sound investment due to its exceptional rentability. Guelph consistently boasts a low vacancy rate and strong rental demand, so you can count on attracting and retaining quality tenants, ensuring a consistent and robust rental income stream. The property features lots of parking, a backyard, shared laundry, three spacious 2-bedroom units, each with large eat-in kitchens and recent upgrades to ensure long-term value and tenant appeal. The upper units boast private balconies, perfect for enjoying a morning coffee or evening chat. All residents will appreciate easy access to transit, the Hanlon Parkway, and everyday essentials just steps away. With Guelph's projected growth and strong rental market fundamentals, this isn't just a house; it's a chance to build a supportive community, and share expenses, all while securing a high-demand rental asset in Guelph. Don't miss out on securing this unique blend of independent living, collective financial growth, and proven investment potential! (id:59911)
Chestnut Park Realty (Southwestern Ontario) Ltd
815 Forks Of The Credit Road
Caledon, Ontario
A rare opportunity to own a piece of Caledon history with built-in business potential! Welcome to 815 Forks of the Credit Road once home to the beloved Cool Scoops Ice Cream Parlour, this charming 4-bedroom, 3-bathroom residence blendshistoric character, modern comfort, and versatile zoning that allows for approximately 20% commercial use perfect for a small retail or home-based business, studio or boutique venture. Nestled in the heart of Belfountain, a picturesque village known for its scenic beauty and vibrant tourism, this property is surrounded by conservation lands, drawing nature lovers, cyclists, skiers, equestrians, and outdoor enthusiasts all year round. And all this, less than an hour from Toronto. Step inside and discover spacious living areas filled with warmth and personality, including a finished 3rd level family room that could be a spacious 4th bedroom. The 2nd level includes the Primary Bedroom with 5-pce en-suite, 2 additional bedrooms with a 4-pce bath & a quiet sitting area with built-in shelving - perfect for a library & reading nook or a puzzle table. The main level features a large Eat-In Kitchen & Living Room that opens onto the Backyard Deck. The ice cream parlour was at the front of the house with its own entrance & front deck for revelers to enjoy the scenery. The room we have called the dining room can be used either for the business or as a separate dining room for the home. Thoughtful features like a Generac backup generator provide year-round peace of mind. Whether you are dreaming of a family home with a creative twist, a live/work setup, or a weekend retreat with business potential ,this one-of-a-kind property offers it all. The property is in the Greenbelt and is under Niagara Escarpment Commission and Credit Valley Conservation Authority. (id:59911)
Century 21 Millennium Inc.

