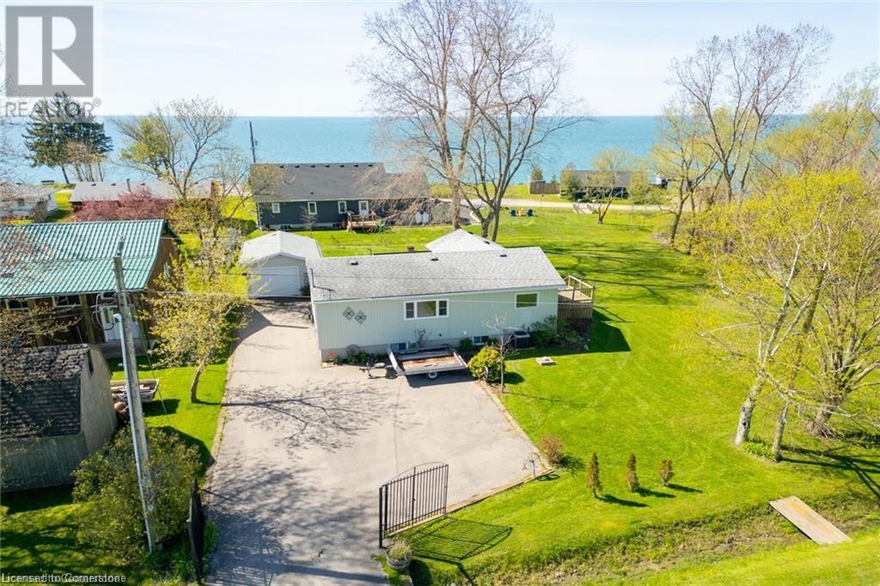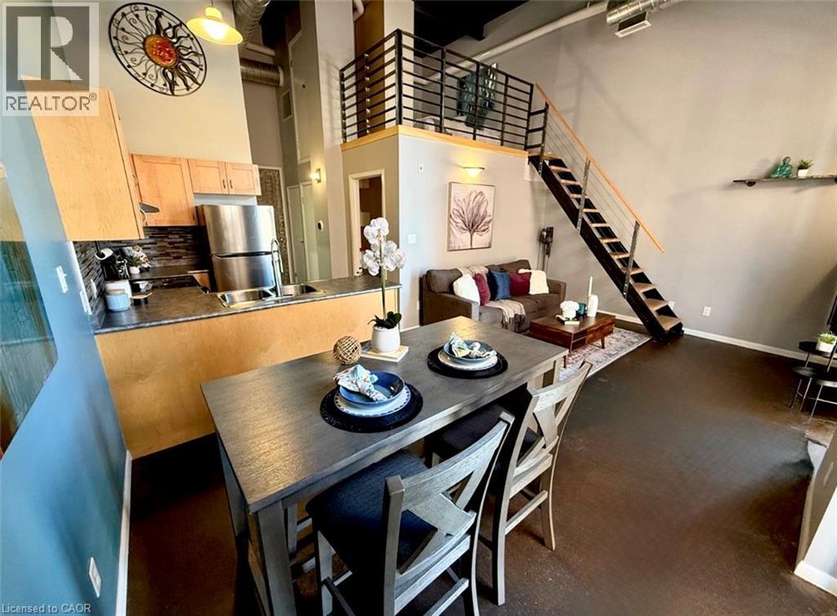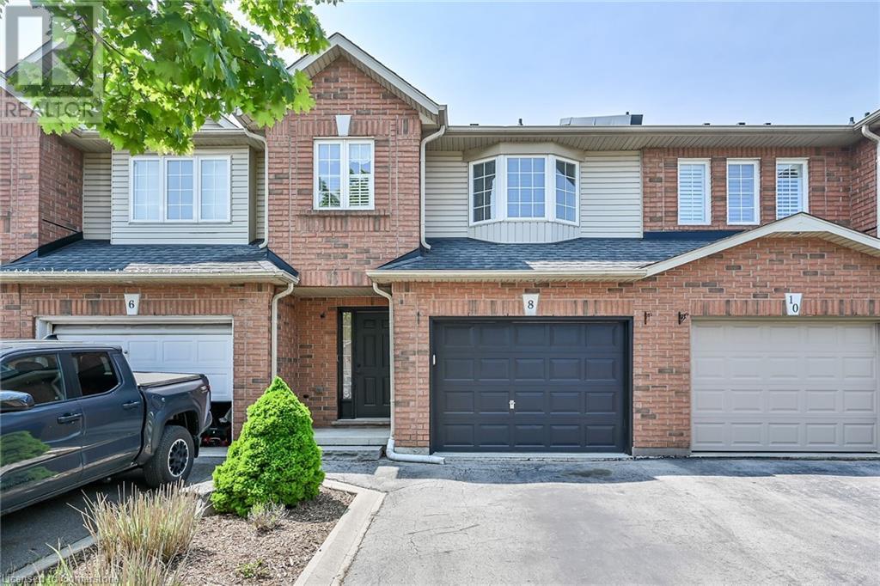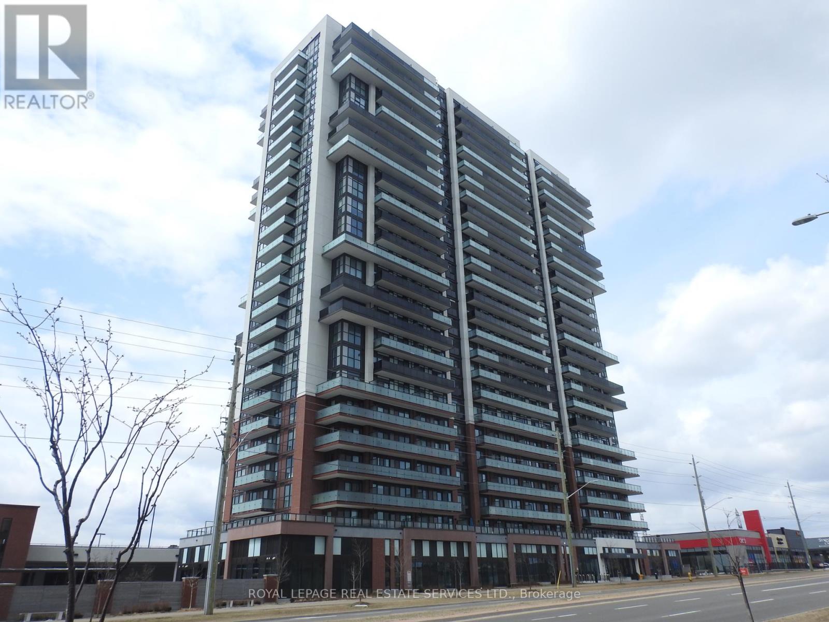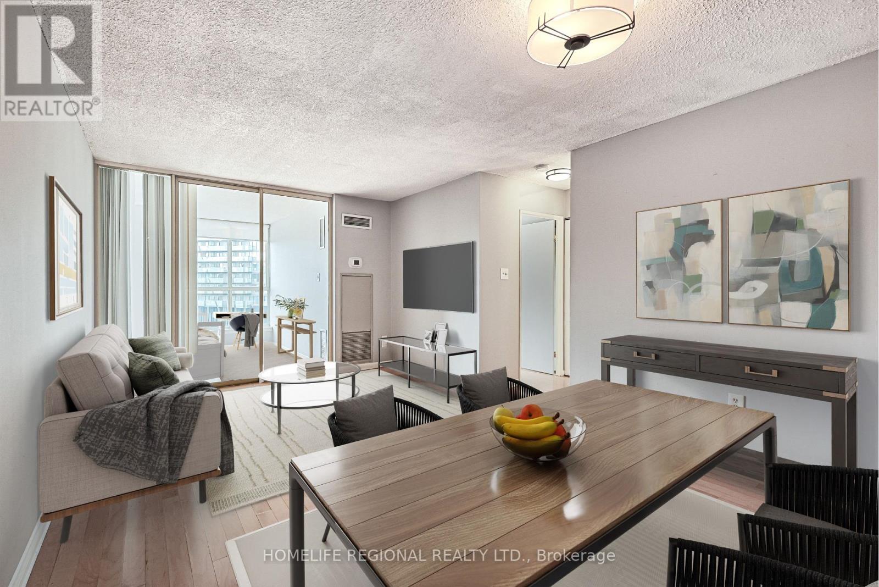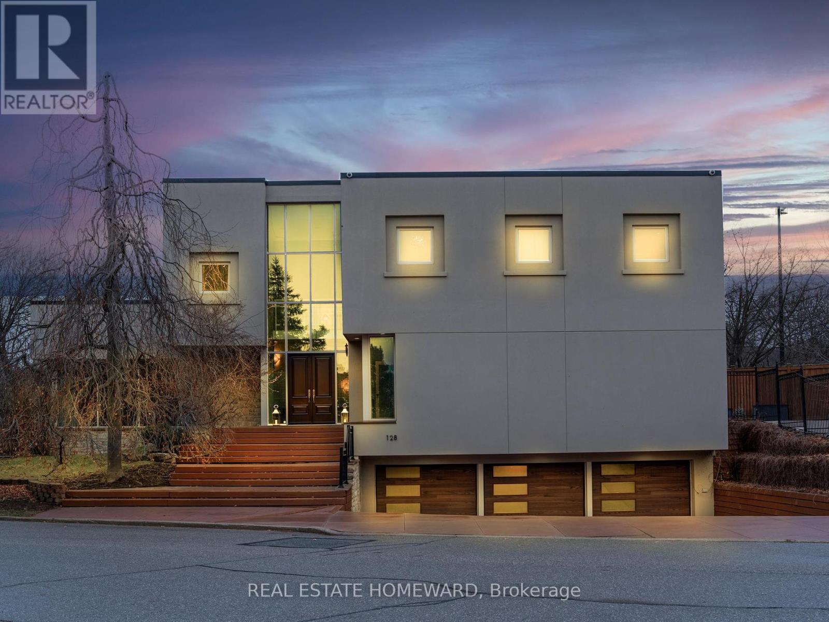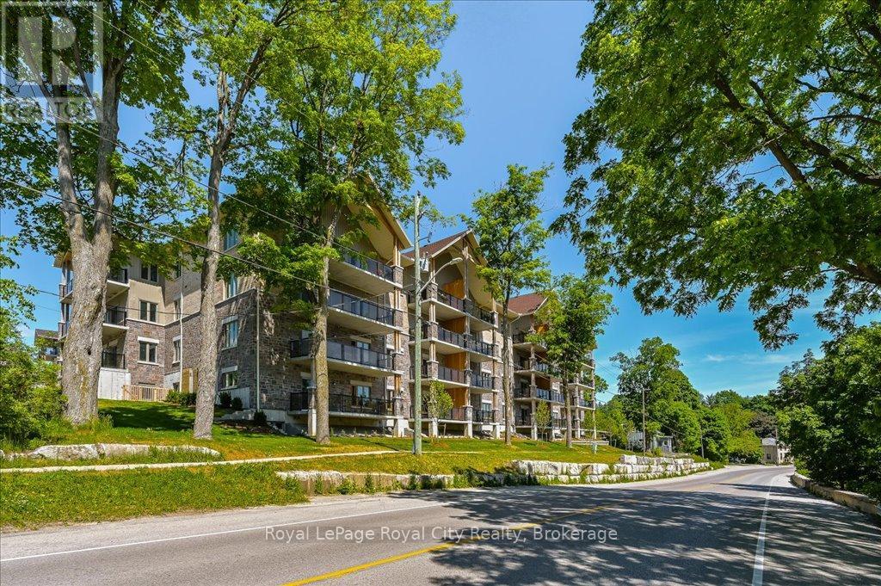2970 Lakeshore Road
Dunnville, Ontario
Lake Erie Living! Pristine year-round bungalow was extensively renovated in 2019. Offers ~1500 sf of finished living space including a full basement with 3rd bedroom, 2nd bathroom with new fixtures, family room with gas fireplace, laundry & utility/storage. Main floor features plenty of windows providing natural light, 2 bedrooms, 3 pc bathroom with glass shower, updated fixtures & heated tile floor, maple kitchen cabinets with granite counters & hi-end stainless steel appliances, living room with gas fireplace& patio door to spacious lakeview tiered deck (27’x15’+11’x7’) & gazebo on 15’x12’ ground level deck, dining area with garden door to recent 12’x10’ side deck with lake view leading to a “park-like” side yard with horseshoe & fire pits, ideal for sports, kids play area or future buildings/addition. A deeded right of way provides access to Lake Erie across a low traffic road. This awesome package is situated on a 127’x125’ treed & landscaped double lot including hobbyists detached 24x15 garage/workshop, shed, & iron gated entrance with paved driveway & plenty of parking for 4 vehicles or an RV or boat. Includes 2 water cisterns (3000 + 500 gallons) and fibre optic hi-speed internet. Other 2019 upgrades include overhead garage door, roof shingles, hi-efficiency furnace, R60 attic insulation, drywall, pot-lights, light fixtures, luxury vinyl flooring, interior doors, hardware, trim & stylishly painted neutral décor. Easily rented for added income. Enjoy all that Lake Erie has to offer; bird watching, great fishing, boating, watersports, bonfires, storm watching & beautiful sunrises. Located 10 minutes west of Dunnville, & 1 to 1.5-hr commutes to Hamilton, Niagara or Toronto. (id:59911)
Royal LePage NRC Realty
11 Rebecca Street Unit# 406
Hamilton, Ontario
Welcome to Unit #406 at The Annex, an Impressive 2-Bedroom, 1-Bathroom Industrial Loft and Considered One of Hamilton's Most Desirable Boutique Condo Buildings. This Loft-Style Condo Offers a Modern Open-Concept Layout with Soaring Ceilings, Polished Concrete Floors, In Suite Laundry and Exposed Ductwork that Give it a True Urban-Chic Vibe. Natural Light Pours in through Tall Windows, Accentuating the Spaciousness of the Main Living Area. The Upper-Level Loft adds a Cool Architectural Touch and Functional Separation and can be Utilized as a Home Office or Second Bedroom. Perfectly Located Steps from the City’s Thriving Food and Arts District and the Trendy King William and James Street North Bar and Restaurant Scene, and Within Walking Distance to the GO Station, Public Transit, Shopping, Hospital, the Hamilton Public Library, Art Gallery of Hamilton, Hamilton Convention Centre, First Ontario Centre, Theatre Aquarius and So Much More. Whether You're a Young Professional, Urban Enthusiast, or Savvy Investor, this Unique Property Delivers on Both Lifestyle and Location! (id:59911)
RE/MAX Escarpment Realty Inc.
1605 Wintergrove Gardens
Mississauga, Ontario
Welcome to 1605 Wintergrove Gardens, a beautifully updated and meticulously maintained one-owner home offering over 3,000 sq ft of finished living space in the highly sought-after East Credit neighbourhood. Featuring 4 spacious bedrooms, 3 full bathrooms and 1 half bath on the main floor, this home has been thoughtfully renovated throughout to provide modern comfort and timeless style. Set on a landscaped lot, the home boasts a bright and functional layout ideal for families, with the potential for a secondary suite in the finished basement perfect for extended family or future rental income. Every inch has been cared for with pride, showcasing fresh upgrades, generous room sizes, and inviting spaces for both everyday living and entertaining. Enjoy the unbeatable location just minutes from top-rated schools, Heartland Town Centre, parks, trails, and River Grove Community Centre. With easy access to Highways 401 & 403, MiWay transit, and GO stations, commuting is a breeze. This is a rare opportunity to own a turn-key home in one of Mississaugas most connected and family-friendly communities. All thats left to do is move in! NOTEABLE UPDATES/ FEATURES: 2023 Major reno ($200k approx.) including kitchen, appliances, engineered hardwood throughout, custom closets and built-in storage, windows, exterior door, heat pump/air conditioner. (id:59911)
Real Broker Ontario Ltd.
8 Fairhaven Drive
Stoney Creek, Ontario
Welcome to this stunning 3 bedroom, 2 bathroom, 2 storey, freehold townhome located in one of Hamilton’s most scenic and sought-after neighbourhoods. This home features two spacious levels of bright, open living and backs onto the majestic Eramosa Karst Conservation Area. Step inside to discover a bright, sun-filled interior with thoughtfully designed living spaces perfect for modern family living. With quick access to major highways, shopping, schools, and all essential amenities, this home offers the perfect balance of serene living and modern convenience. (id:59911)
Sutton Group Innovative Realty Inc.
610 - 2550 Simcoe Street N
Oshawa, Ontario
Spacious 1+1 Bedroom Condo for Rent in North Oshawa Prime Location & Top Amenities! Welcome to this bright and modern open-concept condo offering 636 sq. ft. of functional living space, including a walk-out balcony with stunning east-facing sunrise views. Enjoy quality laminate flooring, quartz countertops, stainless steel appliances, and a thoughtfully designed layout featuring a large primary bedroom and a versatile den perfect for a home office or study area. Located Steps to RioCan Windfields Plaza grocery store, restaurants, banks, pharmacy. Steps from Ontario Tech University & Durham College. Minutes to Costco, Hwy 407, Durham Transit, and GO Bus access. Building Amenities Include: Fully equipped Gym & Fitness Centre, Billiards room, Games room, Theatre room, Study & Business Lounge Outdoor BBQ area, On-site dog park and pet wash station. Guest suites for visitors and much more! This unit is perfect for students, professionals, or anyone looking to live in a convenient, vibrant, and amenity-rich community. Dont miss this fantastic rental opportunity! (id:59911)
Royal LePage Real Estate Services Ltd.
617 - 44 St Joseph Street
Toronto, Ontario
Welcome! A spacious 677 sq. ft. one bedroom plus den Polo II unit. West facing, natural light floods Unit 617. Enjoy an unobstructed view of historic St Basils and witness beautiful sunsets. In the heart of bustling Toronto, transportation just steps away. Great proximity to Queen's Park, University of Toronto, OISE, Hospital Row, Shops and Restaurants and Yonge. A well managed Tridel building with great amenities, including 24-hour Concierge, an outdoor pool, BBQ terrace, spacious party/meeting room, billiards, gymnasium, indoor sauna, and hot tub. Your maintenance fees cover utilities, cable and internet.Enjoy tranquility of your unit in downtown Toronto. (id:59911)
Homelife Regional Realty Ltd.
128 Laurentide Drive
Toronto, Ontario
You deserve a home as unique as you are, unlock your dreams and step into this masterpiece of architectural art! This one-of-a-kind residence, built on 2 lots, is designed for those who value elegance, openness, and the perfect balance of modern comfort and timeless warmth. The main floor boasts five expansive living areas seamlessly connected, with no doors to divide the space yet offering an intimate sense of privacy. A stunning 14-foot cathedral ceiling, loft-inspired design elements, and open spaces create an atmosphere of grandeur. Four glass doors lead to different areas of the backyard, ensuring a harmonious indoor-outdoor flow. With six fireplaces scattered throughout, this home becomes the ultimate destination for both cozy family evenings and vibrant entertaining. The master suite is truly a dream come true, a retreat with two walk-outs to a private terrace, the size of a one-bedroom condo. This luxurious space is set apart from the rest of the second floor by a floating passage, offering tranquility and exclusivity. A diagonal skylight spans the entire second floor, flooding the home with natural light. The spa-like ensuite pampers you with a hidden sauna, while the extended skylight illuminates the walk-in closet and the hallway leading to the second-floor common area. Here, you'll find a cozy space perfect for a reading nook or a nightly gathering before bedtime. This area connects three generously sized bedrooms and invites you to pause, reflect, and take in the beauty of life. Floor-to-ceiling loft-sized windows stretch from ground to roof, framing breathtaking views of each morning's glory and filling the home with light and inspiration. Featured in The Globe and Mail on November 25, 2005, this house is celebrated as "Thoroughly modern but never cold." Its not just a home; its an experience , a space where you can live, dream, and create memories that last a lifetime. **EXTRAS** Property built on 2 lots , as per the plan of survey. (id:59911)
Real Estate Homeward
37 Grayview Drive
Grey Highlands, Ontario
Stunning custom bungalow, ideally situated on the 1st tee of the picturesque Markdale Golf & Country Club. With a timeless Shouldice stone exterior, high-end finishes, and thoughtfully designed layout, this luxury home offers the perfect blend of sophistication and comfort.Step inside to an open-concept interior where maple hardwood floor flows through the main living areas, complemented by porcelain tile in the foyer. The gourmet kitchen features custom cabinetry, Cambria quartz counters, large island with bfast bar, and premium stainless steel appliances. Surround sound is built-in for seamless entertaining.Centrally located between the formal dining room and the living room, the kitchen provides an ideal hub for gathering. The inviting living room features garden doors that open onto a resort-style backyard. The main floor primary suite is a luxurious retreat, offering a double-sided fireplace, walk in closet with access to the laundry room and 5pc ensuite with views of the golf course, heated floors, soaker tub, walk-in shower, and heated towel racks. Conveniently located nearby is the powder room and mudroom room with space for coats and shoes and entry to the double-car garage.Step outside into your private backyard escape. 16' x 32' saltwater in-ground pool, Beachcomber hot tub, a 12' x 12' pergola with plantation shades, pool house, stamped concrete patio, landscaped with low maintenance perennials, trees and shrubs and wrought iron fencing all designed to elevate your outdoor lifestyle.The fully finished lower level expands your living space with hickory flooring, radiant in-floor heating, tray ceiling, and Napoleon fireplace. Two additional beds, 4pc bath, and ample storage including a mechanical room and cold room round out the lower level.Just 15 minutes to Beaver Valley Ski Club and close to area highlights like Eugenia Falls. Markdale amenities include a new hospital, school, golf course, shopping and dining. (id:59911)
Royal LePage Locations North
302 - 19 Stumpf Street
Centre Wellington, Ontario
Elevation. It gives a different perspective. Come to a place that will give you that elevated perspective - Elora Heights. The community is beautifully situated beside the magnificent Elora Gorge. A short walk away are the cafes, artisans and eclectic shops of Elora, a lovely village full of historical charm and small town friendliness. This PENTHOUSE WITH LOFT END UNIT model offers 1800 square feet of gorgeous living space, including primary bedroom with large ensuite and walk in closet, plus a 2nd bedroom , another full bathroom, and of course, the special loft level with skylights which you can use for additional living space or guest sleeping quarters. Windows on 2 sides allows for an abundance of natural light - and the vaulted ceiling makes this amazing condo feel even more spacious. Upgrades throughout - too many to list here. It also features an oversized extra wide covered balcony with spectacular panoramic views over the gorge and down the river. Plus great sunset views! There is even a strategically placed tall tree which provides extra shade during the summer. Like living in a treehouse. Heated indoor parking for TWO vehicles (with EV charging) and a large private storage room. Call today to arrange your viewing of this amazing luxury condo. (id:59911)
Royal LePage Royal City Realty
24 Hoffman Street
Kitchener, Ontario
Charming Bungalow with Garden Oasis & Duplex Potential! Welcome to this delightful 3-bedroom, 2-bathroom bungalow located strategically in a popular neighbourhood with great highway access. Bursting with character, this home features an award-winning front garden that adds instant curb appeal and a serene, landscaped backyard perfect for relaxing or entertaining. Inside, enjoy a bright and functional open concept layout with well-sized bedrooms. A separate entrance offers exciting duplex or in-law suite potential, making this property ideal for extended families or savvy investors. The oversized single garage and double wide driveway provide plenty of parking. Whether you're looking to settle in or expand your portfolio, this adorable bungalow checks all the boxes! Don't miss your chance, book a viewing today. (id:59911)
Royal LePage Crown Realty Services
163 Fountain Street N
Cambridge, Ontario
Located minutes from the 401, practically bordering Kitchener and just a short walk to Toyota, this massive yellow brick century home offers 2600 sq ft and a total of 5 bedrooms and 2 baths. Currently used a side by side duplex with one side offering a 3 bedroom unit and the other side a 2 bedroom unit. Both tenants are willing to stay or move in to one and rent out the other as a fantastic mortgage helper. If a large heritage home has always been your passion, this is a great opportunity to create your masterpiece. Featuring large principal rooms and 2 staircases, this home has immense potential. Literally steps from one of Cambridge’s largest parks and walking distance to downtown Preston you have amazing options for this super investment opportunity……Keep it as-is or create your Heritage Dream Home! (id:59911)
Royal LePage Crown Realty Services Inc. - Brokerage 2
60 52nd Street S
Wasaga Beach, Ontario
Charming Custom Built Bungalow Just Blocks from the Beach! Prime Location with Rental Suite Potential! Welcome to this beautifully finished 1,345 sq.ft. bungalow, built by local renowned builders VanderMeer Homes! Ideally located just a few blocks from the beach, a major superstore, and with a full athletic track right across the street, perfect for those who love a healthy, active lifestyle. This home offers the ideal blend of comfort, convenience, and future potential. Step inside to a bright and open main floor featuring 9 ft ceilings and a thoughtfully designed layout. The heart of the home includes three spacious bedrooms, including a primary suite with its own ensuite bath and a generous walk-in closet. A convenient mudroom and main-floor laundry add to the practical functionality of this home, making day-to-day living a breeze. The lower level remains unfinished, providing a blank canvas to truly make it your own. With plenty of space for a large rec room, additional bedroom, and ample storage, the basement also includes a separate entrance and is already roughed-in for a separate suite. Whether you're looking to create an income-generating one-bedroom suite or an extended living space for family and guests, the possibilities are there. Enjoy outdoor living with a covered front porch and a spacious 22' x 10' rear deck, ideal for morning coffee or entertaining on warm evenings. Built with quality in mind, the home includes stone accents, central A/C for year-round comfort, and modern finishes throughout. With its incredible location, walkable amenities, and bonus suite potential, this property is perfect for families, downsizers, or investors. Property taxes have not yet been assessed and are currently based on vacant land status. Don't miss your chance to own in this vibrant, fast-growing community. Don't miss out! Come live the 4-season lifestyle to it's fullest at 60 52nd St S in Wasaga Beach!! Appliances included, fully fenced and driveway paved 1 coat. (id:59911)
Royal LePage Locations North
