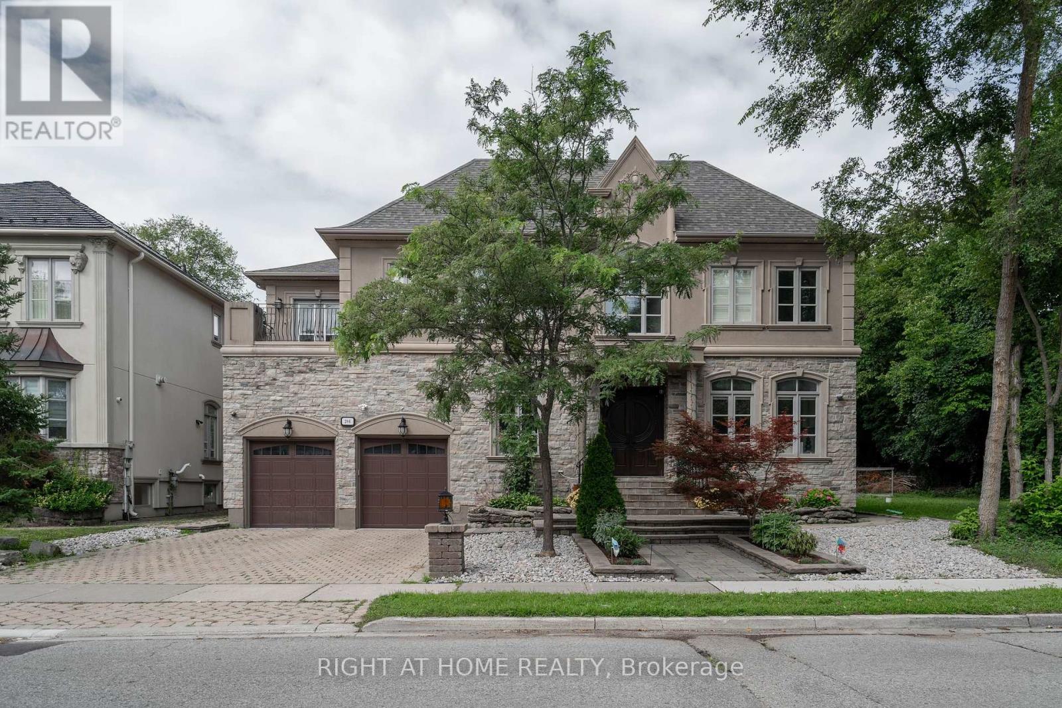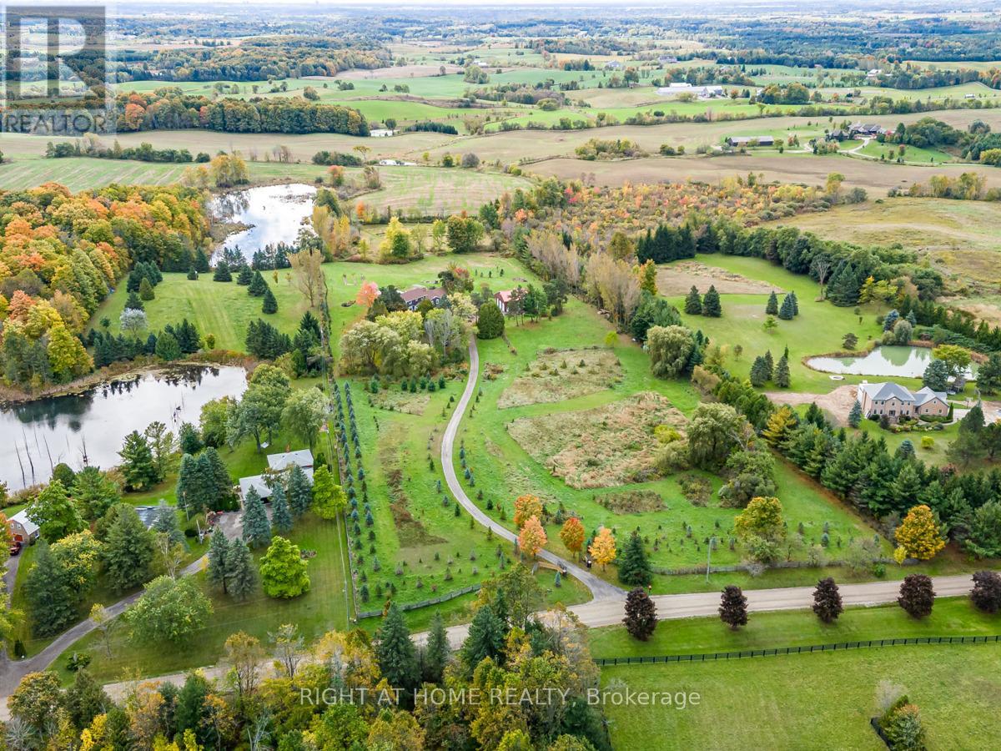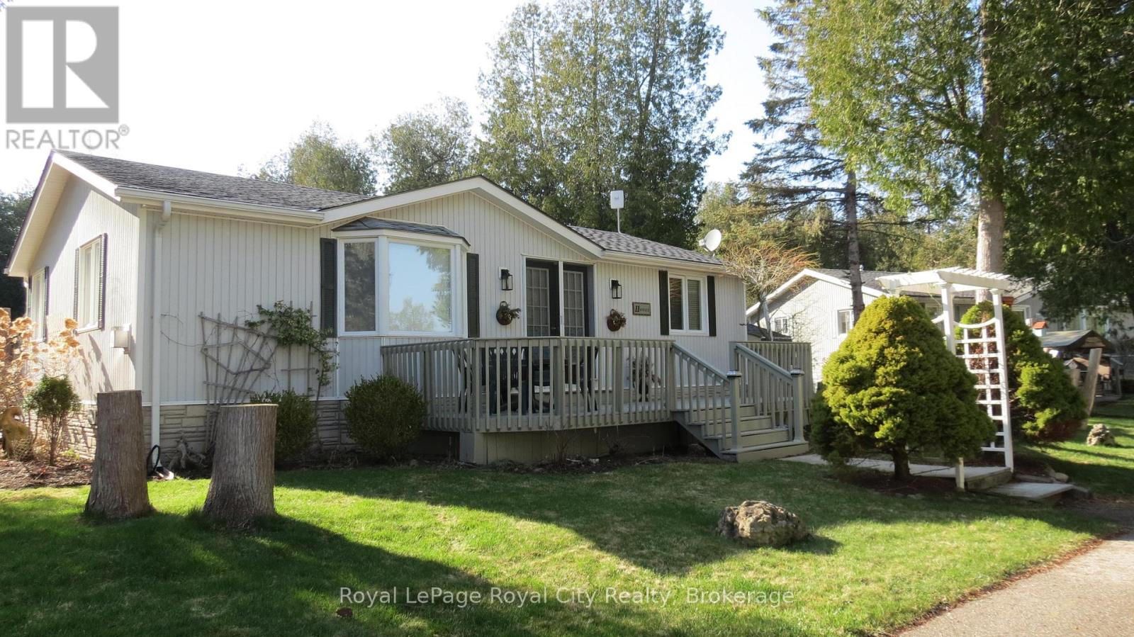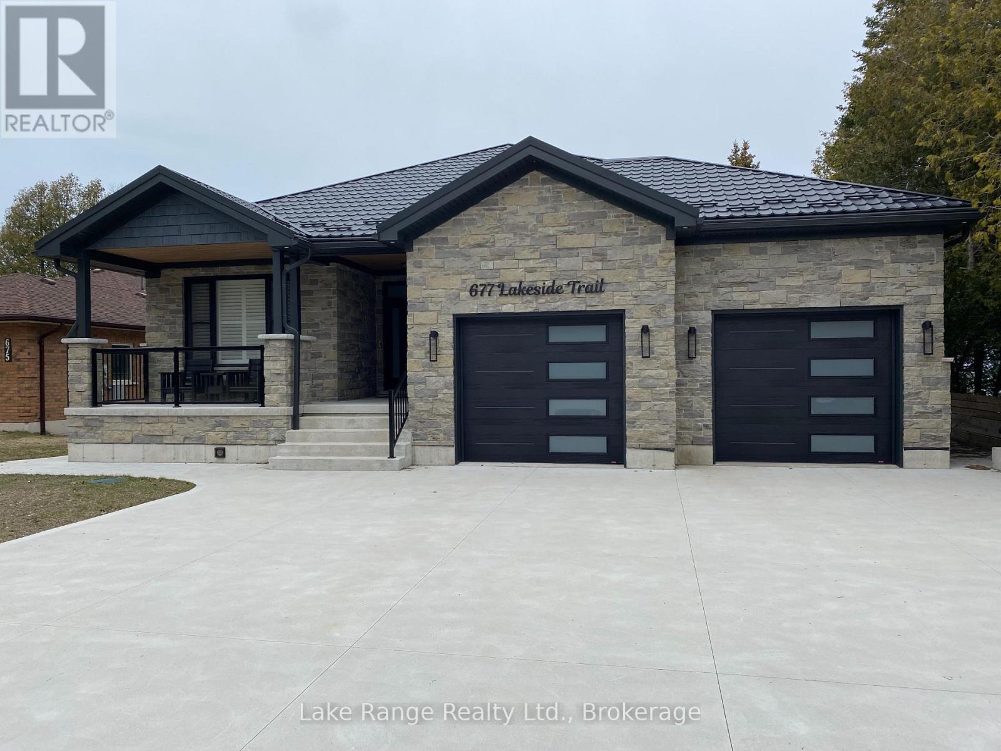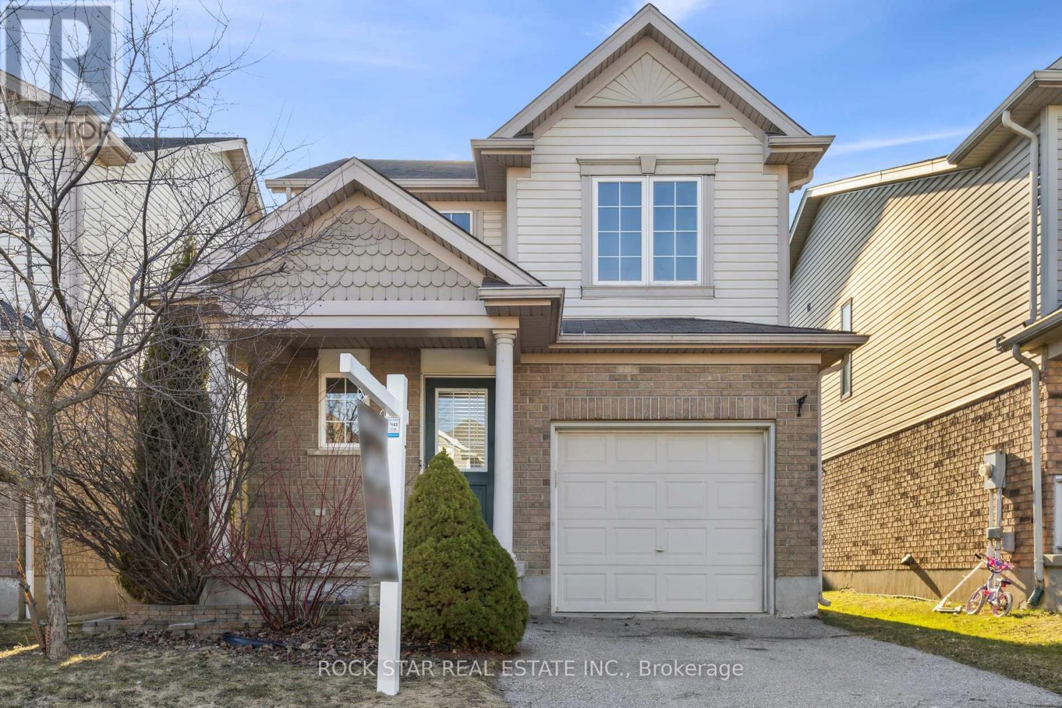312 Erb Street W Unit# 315
Waterloo, Ontario
Welcome to Moda, where contemporary design meets urban convenience. Just five minutes from Uptown Waterloo, this brand-new suite has never been lived in and is perfect for first-time homeowners or young professionals. Step inside to discover an open-concept kitchen with sleek quartz countertops and modern stainless steel appliances. The suite also features an in-suite washer and dryer, along with a stylish four-piece primary bath, combining functionality with sophistication. Beyond your suite, Moda offers an exceptional lifestyle with amenities designed for modern living. A dedicated pet-washing station makes caring for your furry friend effortless, while secure bike storage allows you to explore Waterloo’s 230+ kilometers of safe cycling routes. The building also features a spacious party room that can accommodate up to 65 guests, along with a co-working space equipped with soundproof meeting pods for ultimate productivity. This prime location provides easy access to the highway and endless opportunities for leisure and entertainment. Spend an afternoon shopping and dining at The Boardwalk, stock up on fresh produce at St. Jacob’s Market, or take in the natural beauty of Waterloo Park—all just minutes from your door. Don’t miss your chance to own this stunning suite at Moda. Schedule your showing today! (id:59911)
RE/MAX Twin City Realty Inc.
RE/MAX Twin City Realty Inc. Brokerage-2
286 Fern Avenue
Richmond Hill, Ontario
Welcome to Masterpiece Custom-Built Home in European Style in Bayview Hunt Club! A Mansion of Extensive Luxury Finishes Throughout; Over 5000 Sqft of Living Space with 5 Bdrm on 2nd Flr and 1800+ Sqft Finished Basement with Walk-up; Up to 20Ft Open Ceiling in Family Rm; Coffered Ceiling; High-end Hardwood Flr; Exceptional Gourmet Kitchen with Oak Cabinets and Granite Counter; Crown Moulding Throughout; Shiny Marble Floor Hallway, Kitchen and Basement; 3 car Garage, One has it ALL!!! (id:59911)
Right At Home Realty
7975 18th Side Road
King, Ontario
Live in peace and comfort away from city life but within easy reach of its conveniences. This 10-acre piece of the rolling hills of the countryside is less than an hour away from downtown Toronto and 35 minutes to Pearson airport. Enjoy a quiet walk by a large pond, interrupted by nothing but birdsong. Take in the summer scenery as you relax in the swimming pool in a hot afternoon. Watch that scenery transform into the majesty of autumn and then the cold peace of winter. Above you, the stars shine crisply in the clean dark night. When you have had enough of the stars for the night, retire to the privacy of your cozy house, deep in the middle of the lot, shielded on all sides by trees. Here, this is no vacation experience; it is everyday life, all on your own property. This property has been lovingly and skillfully maintained by the owner over the years, including extensive renovations and upgrades: Front gate (2024), Barn-garage (2019), Deck (2024), Interlocking (2024), House exterior( 2023), House roof (2023), House renovation (2024), Pool liner (2024), Well submersible pump (2023), Furnace (2023), Hot water tank (2024), Water iron & UV filter (2024), Fridge & Dishwasher (2024). (id:59911)
Right At Home Realty
11 Spruce Avenue
Puslinch, Ontario
Welcome to Millcreek Country Club! Nestled in a serene, scenic environment, this charming 55+ adult community offers peaceful, year-round living. Located just 10 minutes from the South end of Guelph and a short drive to the 401, 11 Spruce Ave. is a beautifully maintained 970 SqFt home, featuring 2 bds and 4-pc bthrm. Surrounded by lovely gardens and mature trees, this home provides a tranquil setting.The spacious and inviting living area includes a cozy gas fireplace, adjacent is a separate dining room with French-style doors that open onto a large deck with an enclosed gazebo perfect for entertaining. The well-equipped kitchen boasts stainless steel appliances, ample cabinetry, generous counter space, and a skylight, creating a bright, airy atmosphere. The refreshed 4-piece bathroom includes new mirrors, adding a modern touch. Both bdrms are generously sized, with one currently being used as an office/den. The primary bdrm features a large walk-in closet that could easily double as extra storage space. A real bonus of this home is the two decks, ideal for sitting outside to read a book or visit with friends. Mechanical updates include: furnace. (2021), water softener (2021), dishwasher (2019), and an asphalt driveway (2022). The gazebo offers an additional 192 sqft. of year-round enjoyment, with a canopy that provides wood support for winter, side protection from rain or snow, and shade blinds for summer comfort. The property also offers extra storage w/ a detached shed, and parking for up to 3 cars is available. Millcreek Country Club is a close-knit community, where residents enjoy access to the clubhouse, outdoor pavilion, and various organized activities. The community is conveniently located near the Aberfoyle Flea Market, Aberfoyle Community Centre, and offers easy access to shopping, dining, and entertainment options. Whether you're looking for a weekend get-away spot or a full-time residence, this peaceful community has a lot to offer. (id:59911)
Royal LePage Royal City Realty
677 Lakeside Trail
Huron-Kinloss, Ontario
Beautiful year round lakefront home or cottage on Lake Huron with 3200Sq.Ft. of living space. Custom built with meticulous detail and design. This 3 +1, 3 bath with full basement features open concept living, dining and kitchen offering a spectacular view of Lake Huron. Primary bedroom has a large ensuite and walk-in closet plus open your patio door and hop into your hot tub. The walk-in pantry/laundry is second to none and something that you will want to show to everyone. The full basement has a wet bar, games room, family room, large bedroom, bathroom. An added feature is the walkout access to the large double garage. Have no worries if the power goes out as your natural gas generator will turn on automatically giving you and your family a piece of mind. Large concrete drive, covered front porch to sit and relax. At the rear of the house you will find a covered patio with an outdoor fireplace overlooking the lake. SHOWS "AAA". (id:59911)
Lake Range Realty Ltd.
909 Woodhurst Court Unit# Lower Level
Kitchener, Ontario
Welcome to this furnished lower level unit, this 2-bedrooms and 1 bathroom home offers plenty of space for all your needs including a private separate entrance. This unit is unique because it is a walk-out basement meaning that the unit is not fully in ground. Inside you will find a large open concept living area and the convenience of a separate washer and dryer. With this unit you will have your own deck area with BBQ and the enjoyment of a big backyard to use. Close to all amenities including the boardwalk centre, restaurants, stores and others. Also this unit is a 5 minute walk to the bus stop. Don't miss out on this unit, it's a must see to understand. (id:59911)
Smart From Home Realty Limited
19 - 1310 Hampton Street
Oakville, Ontario
Discover the perfect blend of comfort and convenience in this beautifully maintained condo townhome located in the mature neighbourhood of Falgarwood in Oakville. Spanning just over 1700 sq. ft., this stunning home offers a wealth of modern features designed for todays lifestyle. Step into the large foyer where you can access the stairs down to the basement or up to the main floor. On the main floor, you'll find the sizeable dining room overlooking the backyard, perfect for enjoying meals with family and friends, and the combined kitchen/eating area which opens directly to the backyard deck (11 x 14) installed in 2020, which is ideal for outdoor entertaining. A natural gas barbeque line, added in 2022, ensures hassle-free grilling all summer long. The next floor features a spacious and light-filled living room that seamlessly transitions into an office area or games room, providing flexibility for all your needs! Step out onto a large balcony and enjoy the evening sun. Upstairs, youll find two updated bdrms w/ample closet space & windows that let in natural light, both sharing access to a refreshed 4-piece bath. The top level features a versatile room that can serve as either a third bdrm or a home office, along with the spacious primary bdrm, complete with a walk-in closet and a 3-piece ensuite. The basement boasts high ceilings and has been beautifully renovated, making it perfect as a recreation room, playroom, or gym. An updated bathroom on this level adds to the overall appeal. Separate laundry/furnace room with new furnace and AC installed in 2021.This well-maintained townhome is close to all amenities, like shopping, trails and transportation, as well as excellent schools, making it an ideal choice for families. The condo fees cover exterior maintenance, including snow removal, landscaping, roofing, window replacement, and water. Don't miss your opportunity to own this remarkable property in a desirable location. Schedule your showing today! (id:59911)
Century 21 Miller Real Estate Ltd.
19 Isabella Street
Kitchener, Ontario
Fully detached home for sale steps from Williamsburg Public School on a quiet street, featuring a main floor with an eat-in kitchen, center island, and included appliancesfridge, stove, dishwasher, washer, and dryeradjacent to a spacious family room with patio doors leading to a fenced backyard. The second floor offers three bedrooms with an office nook, while the finished recreation room provides additional living space. Conveniently located near other schools, parks, shopping, GoodLife Fitness, entertainment, and expressway access. (id:59911)
Rock Star Real Estate Inc.
27 Lightheart Drive
Caledon, Ontario
Sun-filled, Spacious & Oh So Gracious!This highly sought-after and rarely offered family home is nestled alongside the scenic Etobicoke Creek. Beautifully designed and meticulously maintained, it offers all the modern luxuries your family needs, along with the perfect blend of nature and contemporary living.Step inside this stunning open-concept home with premium hardwood floors and smooth ceilings on main floor and hallways, and enjoy the serene views from every angle. The heart of the home is the spacious eat-in kitchen, complete with a centre island and breakfast nook, ideal for casual meals and family gatherings. Sunlight pours in through large windows, filling the space with warmth and creating an effortless flow into the inviting family room, where memories are made.The master bedroom offers a luxurious retreat, featuring a generously appointed 5-piece ensuite with elegant quartz countertops. In addition, spacious B/I walk-in closet. Second 3-piece bathroom provides further practicality with elegant quartz countertops and storage space. The second bedroom is complete with a walk-in closet, while fourth bedroom offers both a double closet and B/I closet, ensuring ample storage.Versatile lower level with income potential finished basement features full washroom and open-concept layout,offering the perfect foundation for future in-law suite or rental apartment. Ideal for multi-generational living or mortgage-offsetting opportunities. Buyer to verify zoning and municipal requirements for any secondary suite conversion.Located in the heart of Caledon,this home offers easy access to recreational facilities, schools, shopping, and scenic outdoor trails perfect for active living and everyday convenience. Commuting is a breeze with nearby public transit and quick access to Highway 410.This home is more than just a place to liveits where your familys story begins. Schedule your private tour today and make this sun-filled, spacious, and gracious Caledon retreat your own! (id:59911)
Royal LePage Urban Realty
304 - 30 Anglesey Boulevard
Toronto, Ontario
This large, spacious unit offers tremendous potential and is brimming with opportunity in a prime Etobicoke location. generous floor plan and bright living spaces provide a perfect foundation for customization and modernization. This home features 2 bedrooms, 2 bathrooms with plenty of natural light and room to grow, this property is ideal for those looking to invest in a space that can be transformed into a true gem. Enjoy the convenience of being just moments away from top-rated schools, parks, shopping, and transit options. A rare find in a highly sought-after area bring your vision and make this unit your own! (id:59911)
Accsell Realty Inc.
2910 - 3525 Kariya Drive
Mississauga, Ontario
Professionally managed 1-bedroom, 1 washroom, clean and recently renovated. Bright & Airy Living Spaces: Floor-to-ceiling windows. In-suite laundry. Well-managed building with excellent maintenance. Prime Location: Minutes from Square One, Celebration Square, Cooksville GO, the new LRT, parks, top-rated schools, transit, and major highways. 1 parking and 1 locker. *For Additional Property Details Click The Brochure Icon Below* (id:59911)
Ici Source Real Asset Services Inc.
903 - 65 Speers Road
Oakville, Ontario
Gorgeous 2 Bedroom 2 Bath Corner Unit With Resort-Like Amenities In The Heart Of Kerr Village. This Premium Unit Features 150 Sqft. Wrap-Around Balcony With Access From Living Room & Both Bedrooms. Upgraded Quality Finishes Include Engineered Laminate Flooring Throughout. Stainless Steel Appliances,9 Ft Ceilings & Quartz Counters. Walking Distance To Go Transit, Close To highways & Grocery Stores, Shops & Restaurants. 24 Hour Concierge, Gym, Sauna, Party Room, Business Center, Roof Deck, BBQ &Indoor Pool *For Additional Property Details Click The Brochure Icon Below* (id:59911)
Ici Source Real Asset Services Inc.

