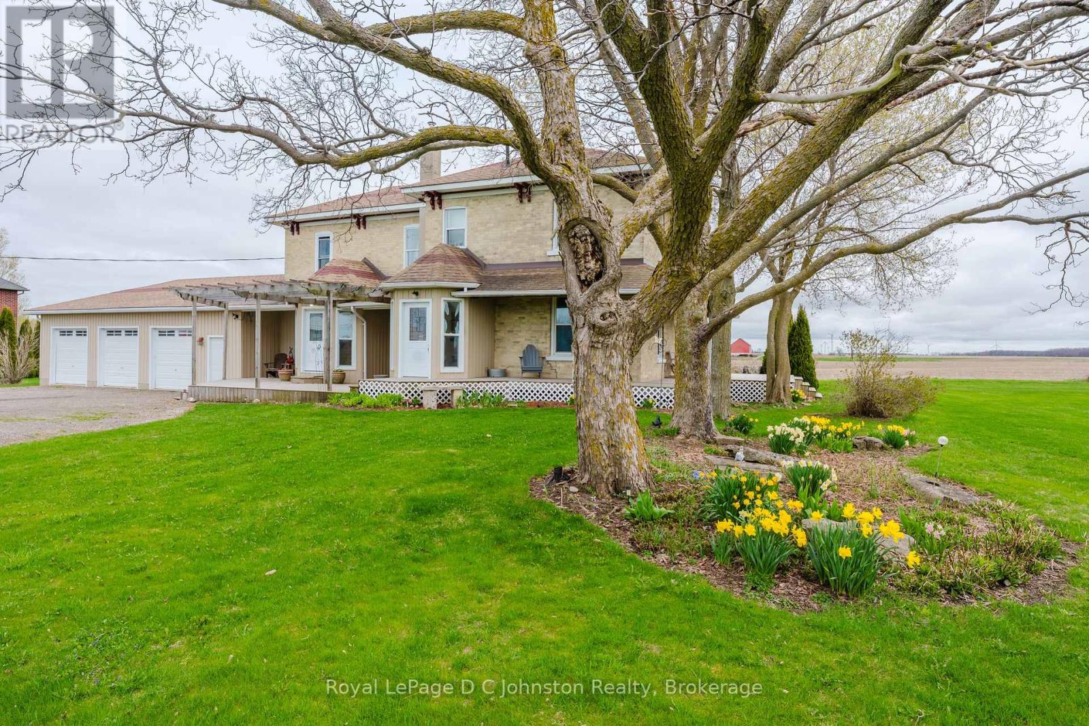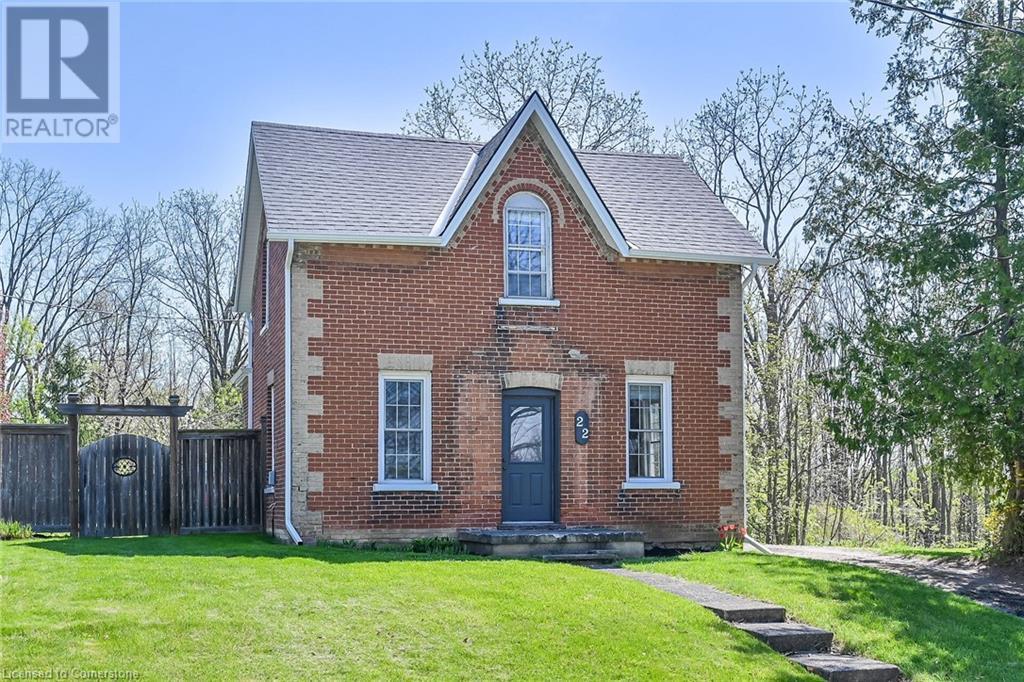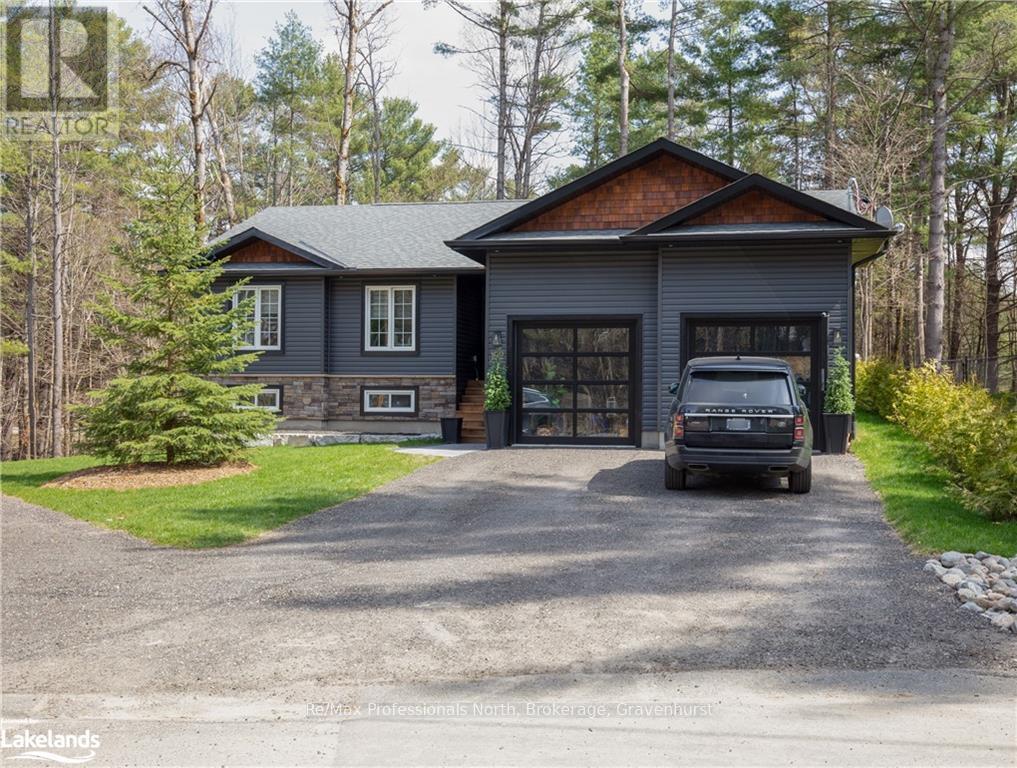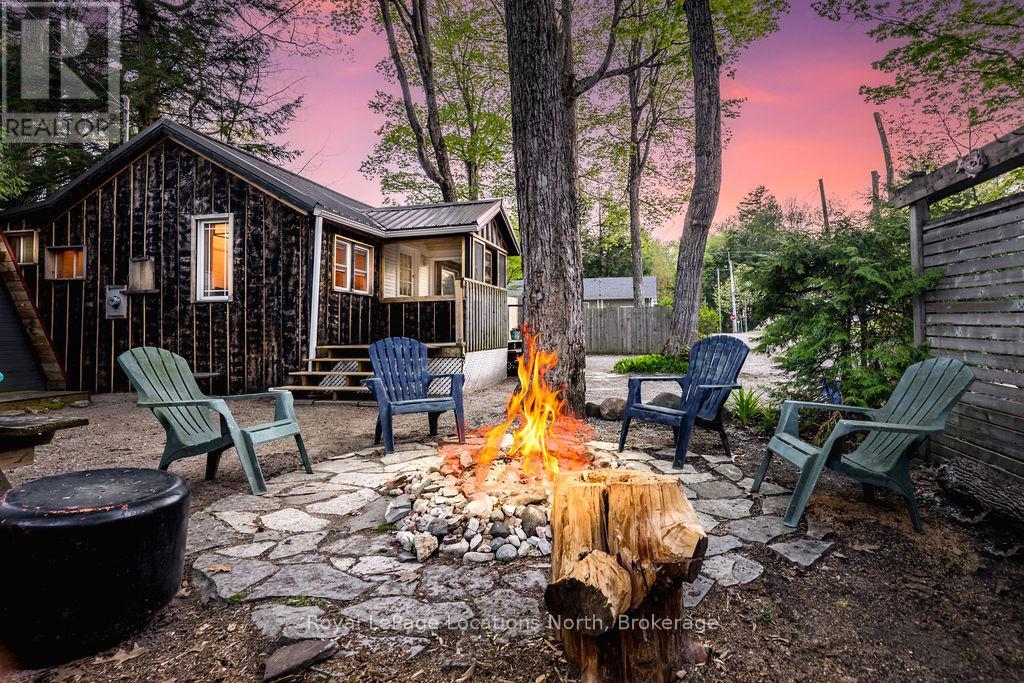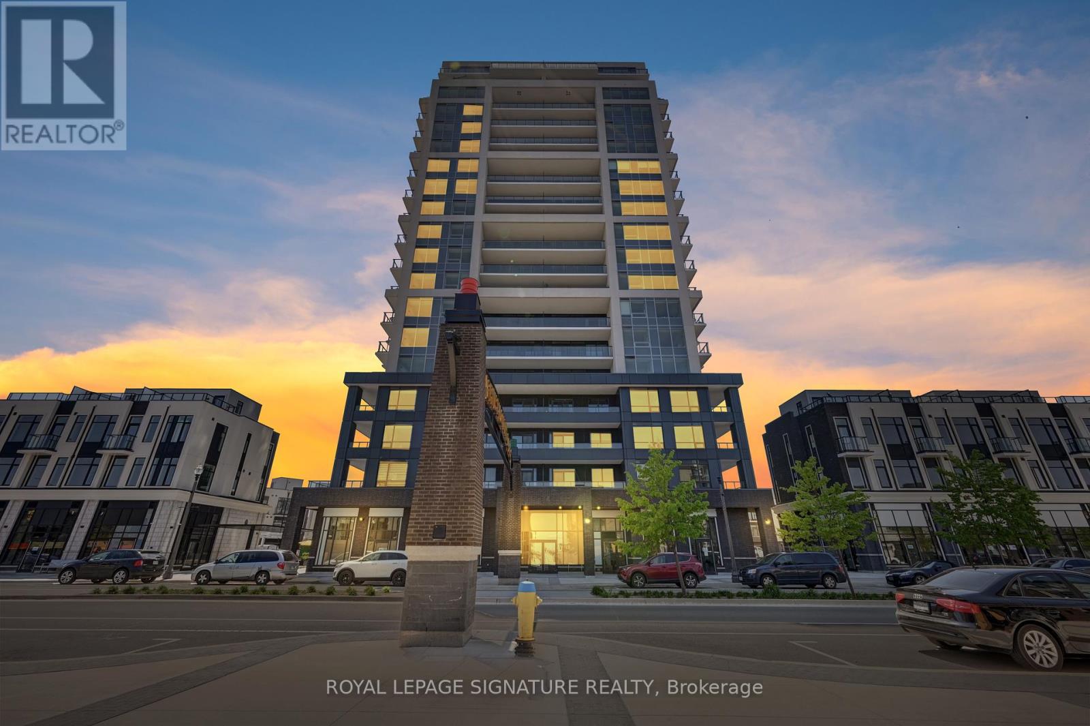224 Rea Drive
Centre Wellington, Ontario
Rare Find!! 3 Cars Tandem Garage!! Detached 4 Bedrooms And 4 Bathrooms!! Double Door Entry With Huge Foyer to Welcome You!! Nice Den/Office On Your Left With Large Window With Sun Filled Natural Light!! Open to Above Living Room With Expose Staircase!! Family Room With Gas Fireplace And No Neighbour Behind View For Your Complete Privacy!! Chef's Dream Kitchen With Built In Appliances/ 2 Tone Centre Island/ Tons Of Cabinetry With Huge Breakfast!! Laundry On main Floor/Access From Garage!! Hardwood Staircase Leads You To Huge Hallway With Open To Below View!! Double Door Master Bedroom With Spa Kind Of Bathroom For You To Enjoy After A long Hard Working Day/ His And Her's Walk In Closet!! Second Master Bedroom With Own Suite And Walk In Closet!! Other Bedrooms Are Also Very Good Size With Semi Ensuite And Walk In Closet. Huge Unspoiled Basement Ready For Your Own Imagination. (id:59911)
Century 21 People's Choice Realty Inc.
2203 - 108 Garment Street
Kitchener, Ontario
**-- Urban Luxury Living At Its Finest! -- ** Welcome To Unit 2203 At 108 Garment Street A Stylish 1+1 Bedroom, 1 Bathroom Condo With *Unobstructed Corner Views* Of Victoria Park, Downtown Kitchener, And Kitchener West! Enjoy Your Morning Coffee On A Private Balcony With *Panoramic Views* Of Kitchener-Waterloos Skyline From The 22nd Floor Of The Iconic Garment Condos! This Bright And Airy Unit Features A *Modern Kitchen* With An Upgraded Appliance Package, *Floor-To-Ceiling Glass* Balcony Door, A *Stand-Up Shower* Ensuite, Installed Window Coverings, And A Smart Layout With The Den And Bedroom Separated By A Hallway For Added Privacy. Located In The *Heart Of The Innovation District*, Youre Just Steps From Google, D2L, Communitech, The University Of Waterloo School Of Pharmacy, McMaster Medical Campus, And The Regions Top Tech Employers! Transit Is A Breeze With The ION Light Rail Central Station Just A 7-Minute Walk Away! *Building Amenities Include* A Heated Pool, Gym, Yoga Studio, Lobby Lounge, Party Room, Rooftop Basketball Court, Pet Area, Visitor Parking, And More! -- Whether You're A Professional, Investor, Or First-Time Buyer This Suite Combines Modern Comfort, Location, And Jaw-Dropping Views Into One *Unmissable Opportunity*! --** (id:59911)
Century 21 People's Choice Realty Inc.
3622 Highway 21
Kincardine, Ontario
Convenient country living awaits at this stunning Underwood property, ideally located between Kincardine and Saugeen Shores, and just minutes from Bruce Power. Set on a beautifully landscaped 2.25-acre lot and set back from the road for added privacy, this grand two-storey century home offers approximately 2,700 square feet of meticulously maintained living space.The home features four spacious bedrooms, 2.5 baths, and an oversized living room with hardwood floors, beverage bar and abundant natural light. A gathering area connects the eat-in kitchen, formal dining room and outdoor areas - perfect for entertaining. The kitchen is beautifully appointed with solid surface countertops, stone floor, a breakfast bar, and all appliances included.The luxurious primary retreat boasts a spa-inspired ensuite with a glass-enclosed shower, complete with multiple jets and a built-in steam system, plus a bonus area ideal for a home gym or private sitting room with private balcony overlooking the peaceful countryside. Additional main floor highlights include a bright home office with fabulous windows and two front entrance foyers. Step outside to enjoy the inviting wraparound front porch, an expansive armour stone-accented deck, and a hot tub - perfect for both relaxation and entertaining. Practical features include a three-car attached garage, ample outdoor parking, forced air oil heating, a drilled well, and a recently serviced septic system.With the added benefit of commercial zoning potential, this exceptional property offers the perfect blend of charm, function, and future opportunity. (id:59911)
Royal LePage D C Johnston Realty
Lower - 80 Laurendale Avenue
Hamilton, Ontario
Beautiful 2 bedroom basement apartment for immediate occupancy. Very bright Unit. Renovated lovely kitchen with all new stainless steel appliances and an abundance of cabinetry. Ensuite laundry room! Bedrooms with laminate flooring, mirrored closet doors and a window perfect for natural lighting. This is a great unit located in a great neighborhood. *35% of the utility bill to be paid every month* (id:59911)
RE/MAX Aboutowne Realty Corp.
4869 Second Avenue
Niagara Falls, Ontario
Beautifully Renovated from Top to Bottom - Move In and Enjoy! Don't miss this stunning 2-storey, 4-bedroom, 2-bathroom brick home, ideally situated in a well-established, central Niagara Falls neighbourhood. This home has been fully updated with brand new windows, doors, flooring, kitchen cabinetry, appliances, washer and dryer, and a completely renovated upper-level bathroom; everything has been done for you! Modern upgrades also include two new electrical panels providing 200-amp service, ensuring efficiency and peace of mind. (id:59911)
Ipro Realty Ltd.
22 Tolhurst Avenue
St. George, Ontario
Tastefully updated, Character filled 3 bedroom, 2 bathroom Circa 1890 all brick 2 storey home situated on quiet Tolhurst Ave in sought after St. George. Great curb appeal with brick exterior, updated roof shingles 2013, large back deck overlooking peaceful ravine area, & partially fenced yard. The flowing interior layout features 1539 sq ft of living space highlighted by eat in kitchen with eat at island, backsplash, & tile floor, dining area, bright MF living room with carpeting, additional family room / den area, MF laundry, 2 pc bathroom, & welcoming foyer. The upper level includes 3 spacious bedrooms including oversized primary suite, & updated 4 pc bathroom. Unfinished utility style basement houses the mechanicals and provides ample storage. Conveniently located close to amenities, shopping, schools, parks, & more. Easy access to Brantford, Hamilton, 403, & QEW. Rarely do properties in this price range come available. Shows well – just move in & Enjoy! Call today to Experience all that St. George Living has to Offer. (id:59911)
RE/MAX Escarpment Realty Inc.
149 Bowyer Road W
Huntsville, Ontario
New 3 bedroom, 2 bathroom home completed . This private fully treed country lot is 4.49 acres, private, close to Huntsville in a area of large private properties. The property has a winding scenic 150ft driveway for a very private setting. The land abuts a stream and has a treed forest at the back and around the house. Pictures and 3D tour are of a recently completed home similar to the new build with the same floor plan and similar finishings. The house has a large 20x12 deck with with a metal railing, high efficiency propane furnace, a HRV system and central Air conditioning. Cathedral ceiling in the great room. Open concept layout featuring wide plank engineered hardwood and tile throughout. Full LED lighting, feature walls and stained false beams throughout, Designer custom kitchen and quartz countertops. Large entrance foyer and main floor laundry. Oversized molding both casing and baseboard. Electric fireplace in the living room. Two bathrooms a 4 piece and 3 piece Primary bedroom ensuite. ICF foundation Tarion warranty. Basement is drywalled with electric outlets and a second electrical pony panel for easy finishing. See plans (attached) for exact measurements. Very close access to highway 11 and Huntsville. (id:59911)
RE/MAX Professionals North
426 Queenston Street
St. Catharines, Ontario
Prime Multifamily Investment Opportunity 426 Queenston Street, St. Catharines - Introducing a well-maintained 20-unit multifamily building ideally located in the heart of St. Catharines. This property offers a balanced mix of fully renovated units and well-maintained legacy suites, providing both immediate income and significant value-add potential for the savvy investor. Key capital improvements include: New windows and sliding doors throughout the building, New roof (2015) and asphalt driveway (2017), High-efficiency commercial boiler and hot water tank (2017). Repainted balcony railings (completed 34 years ago). Updated common areas and hallways. Additional income streams include: Coin-operated laundry facilities, Rented storage lockers, with stable existing rents, modern upgrades already completed, and room for further unit renovations or rent optimization, 426 Queenston Street is a strong performer with excellent upside potential in a growing market. (id:59911)
Keller Williams Co-Elevation Realty
35 Queen Street W
Trent Hills, Ontario
Beautifully upgraded turnkey bungalow in Hastings with 3 bed 2 bath with total 10 car parking space (8 driveway 2 garage) with a finished basement with separate entrance and in-law potential. This home has it all, upon arrival you will notice the large stone centerpiece welcoming you to meticulously landscaped yard. When you enter the home you are greeted with a newly renovated kitchen (2020) and a spacious true open concept layout combining living, dining and kitchen. The kitchen has quartz countertop with marble backsplash and stainless steel kitchen appliance with lifeproof vinyl flooring, combined with dining and has two separate doors with one leading to the double car garage and the other to the newly built oversized deck (2022) with natural gas hookup with stairs leading to the yard. As you continue through the home you will notice the large laundry room with washer and dryer behind it is a 4 piece updated bathroom, both with lifeproof vinyl flooring. You will notice as you continue your home tour that all three bedrooms on the main floor have beautiful hardwood floors with large windows. As you take the steps down leading to the insulated newly finished basement, you first enter the games room where you can entertain guests or convert the flexible room into an office or gym. The space next to the games room is a large open space 14ft deep, allowing multiple use for this room. The separate entrance leads to the garage, which has 240v power going to it, where you will have a second door to exit or you can hop inside your car and drive 30 min to Peterborough, 40 min to Belleville or 90 min to Toronto. Less than 15 min drive you have a hospital, arena and the pool. If you feel like going for a walk, you can easily get to schools, fieldhouse, the marina with boat launch, hiking trails, restaurants, pharmacy, doctors/dentist office, post office, LCBO/Beer store, Grocery stores, home hardware and two gas stations conveniently located at the end of the street. (id:59911)
Royal LePage Terrequity Sw Realty
5 Fanella Road
Tiny, Ontario
RARE FIND- 2 COTTAGES for the price of ONE! Welcome to a unique and flexible property just steps from beautiful Balm Beach, offering two separate homes on one spacious, mature lot surrounded by trees - perfect for extended families, a shared cottage getaway, or investment with great income potential. One of the cottages features one bedroom plus an office that could easily convert to a second bedroom, vaulted ceilings, a full bathroom, and a large wrap-around deck ideal for relaxing or entertaining. It also includes a private 2-person sauna (6 x 10), storage shed, dug well, metal roof, and 100 amp service. The home may also come furnished, making it ready to enjoy or generate immediate income. Enjoy evenings around your own private campfire, making memories under the stars. The second cottage offers two bedrooms, one bathroom, vaulted ceilings, wood floors and a cozy gas fireplace. The home features updated windows (2020), a metal roof, 100 amp service, its own dug well, and a designated fire pit area - perfect for gathering with friends and family. Bonus features include an 100 sq ft vaulted-ceiling bunkie with a 60 amp panel and a seasonal A-frame shed/bunkie - great for guests or extra storage. A private 4-person sauna is also included. Surrounded by mature trees and full of outdoor charm, this property offers privacy, adaptability, and endless potential. Whether you're looking for a family retreat, rental opportunity, or both, this rare find near the shores of Balm Beach is a must-see. This property has been a labour of love and is looking for its next owner to fall in love. (id:59911)
Royal LePage Locations North
1206 - 385 Winston Road N
Grimsby, Ontario
Amazing Location! 1 Bedroom + Den Unit With An Unobstructed & Impressive Lake-View From Your Living Room, Bedroom, And Spacious Private Balcony. The Den Can Be Used As An Office Or Bedroom.Few steps Away From Lake Ontario. Enjoy Resort-Style Living With This Ultra-Modern Luxury Condo With State Of Amenities Including a Gym, Party Room and Rooftop Terrace. This Unit Offers An Open Concept Layout modern finishes, Oversized Windows, Laminate Flooring, 9 Ceilings, In-Suite Laundry, Quartz Countertops, And S/S Appliances. Steps To Extensive Waterfront Trails, GO BUS, Shops, And Restaurants. Minutes To QEW. Includes 1 Parking Spot And Locker. The tenant pays for Hydro/water and heat. No smoking, No pets. Amazing Location! 1 Bedroom + Den Unit With An Unobstructed & Impressive Lake-View From Your Livingroom, Bedroom, And Spacious Private Balcony. The Den Can Be Used As An Office Or Bedroom. Few steps Away From Lake Ontario. Enjoy Resort-Style Living With This Ultra-Modern Luxury Condo With State-Of-The-Art Amenities Including a Gym, Party Room and Rooftop Terrace. This Unit Offers An Open Concept Layout With Modern Finishes, Oversized Windows, Laminate Flooring, 9 Ceilings, In-Suite Laundry, Quartz Countertops, And S/S Appliances. Steps To Extensive Waterfront Trails, GO BUS, Shops, And Restaurants. Minutes To QEW. Includes 1 Parking Spot And Locker. The tenant pays for Hydro/water and heat. No smoking, No pets. (id:59911)
Royal LePage Signature Realty
22 Dryden Lane
Hamilton, Ontario
Experience the best of modern living in this stylish 3-storey freehold townhouse, offering 1,300 sq. ft. of beautifully designed space. With 2 spacious bedrooms and 3 bathrooms, this home features an open-concept layout that’s perfect for both everyday living and entertaining. The bright and airy main living area showcases California ceilings and a lovely terrace that flows seamlessly into a sleek, open kitchen with breakfast bar, Stainless steel appliances—ideal for hosting guests or enjoying quiet evenings at home. Upstairs, you’ll find the laundry room, two generously sized bedrooms, including a primary suite complete with a private ensuite for your comfort and convenience. The built-in garage provides direct access to the home and leads to a private driveway. Private parking for two vehicles. Located just minutes from the Red Hill Valley Parkway, commuting is a breeze, while nearby access to the Red Hill Valley Trail system invites outdoor adventure. With highways, shopping, and amenities all close by, this location truly has it all. Just unpack, settle in, and start living your best life! (id:59911)
RE/MAX Escarpment Realty Inc.


