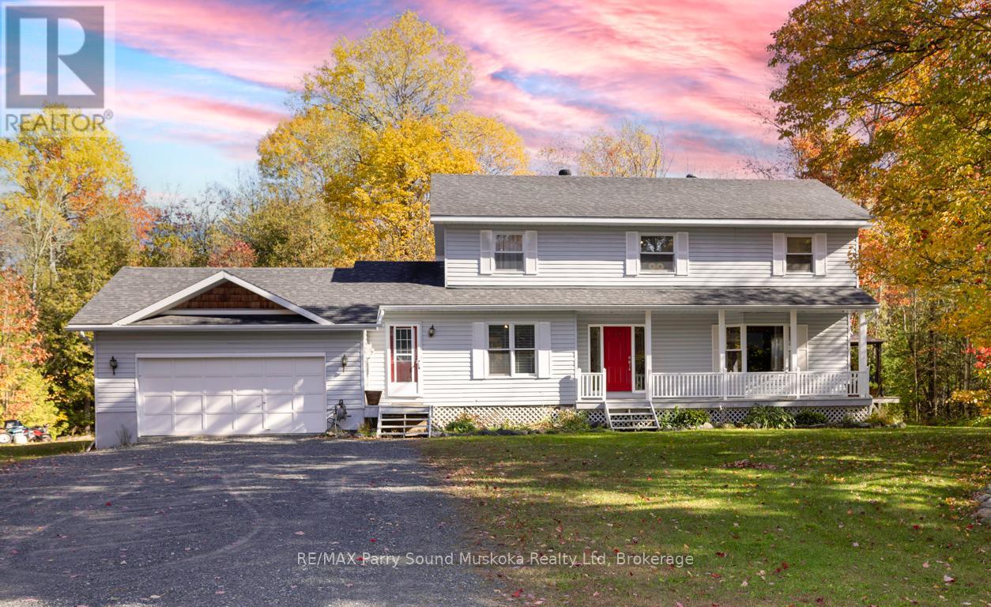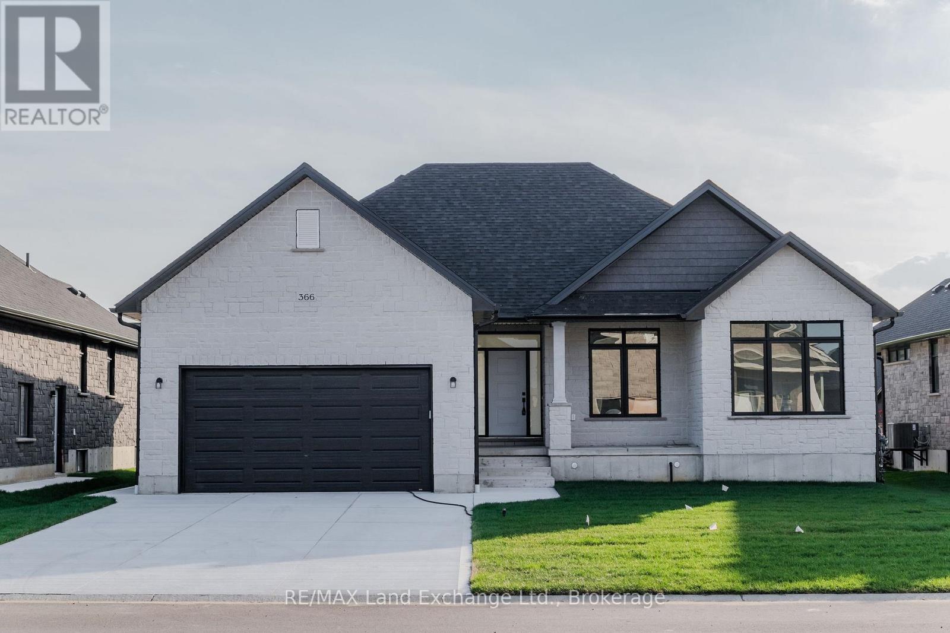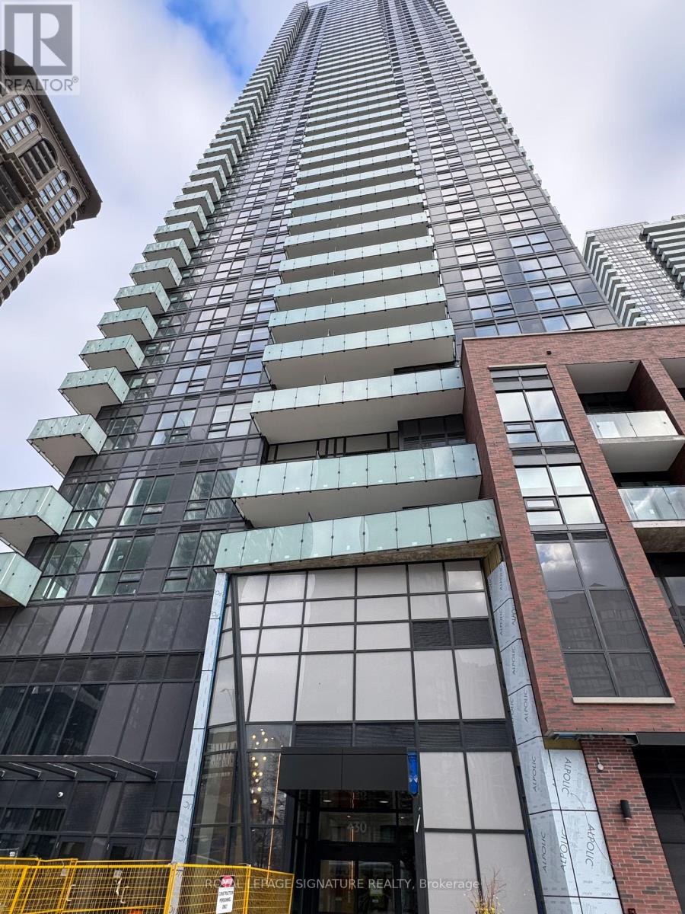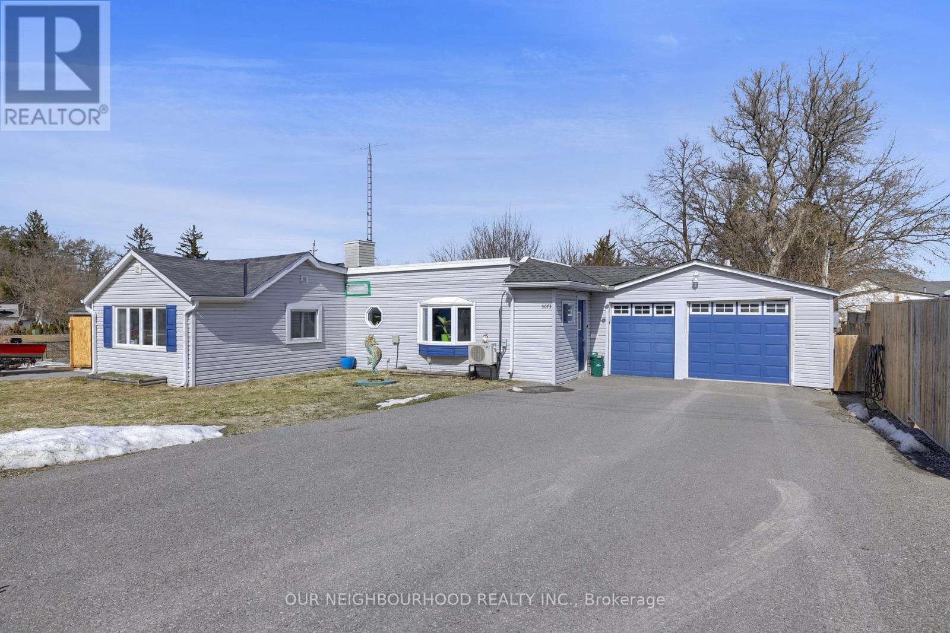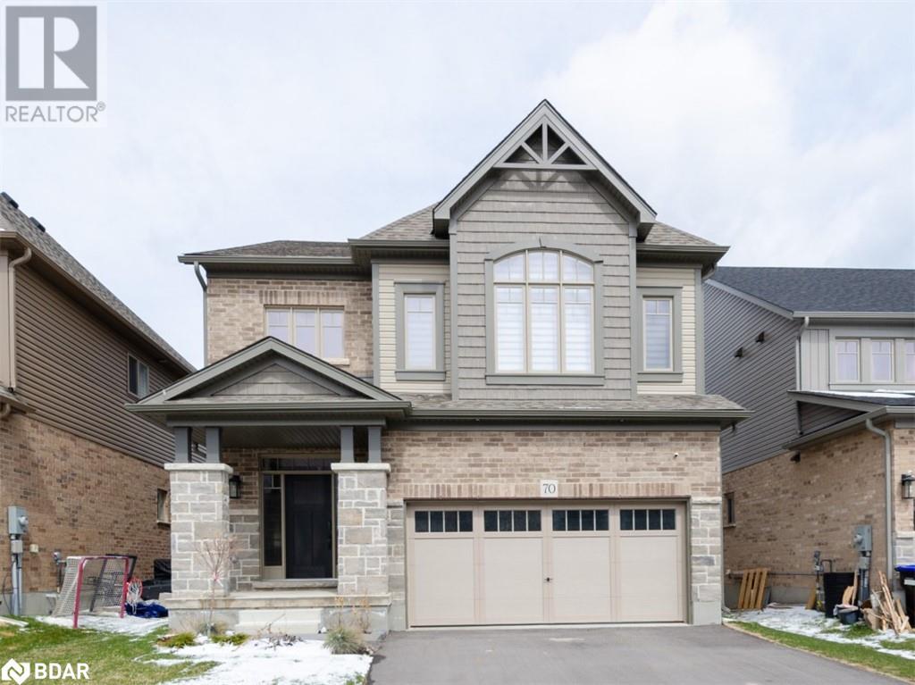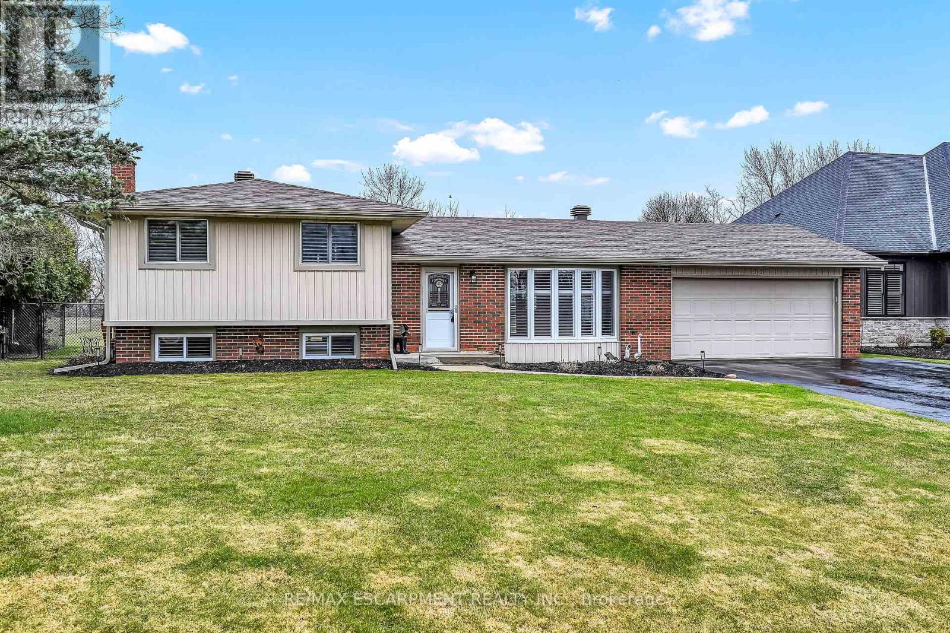33 Humphrey Drive
Seguin, Ontario
CUSTOM BUILT RURAL HOME in DESIRABLE VILLAGE of HUMPHREY, NESTLED on 1.9 ACRES of PRIVACY, SPACIOUS 4 BEDROOM, 3 BATH FAMILY HOME, 3300 SQ FT FINISHED LIVING SPACE, Large Open Concept Great Room with walkout to Pine Sunroom wrapped in Nature, Private deck for BBQ's & relaxation, Updated kitchen with quartz counters, LED pot-lighting, Custom Nova Scotia Slate & Distressed Hickory Hardwood floors throughout, Main floor Den ideal for home office, Convenient 2nd floor laundry, Finished lower level features games room + rec room, Ideal workout room with pot lighting, Lots of great parking for guests, Boat, RV, Humphrey Village offers Community Centre, Library, Arena, Excellent school, Close to OFSC snowmobile trails, Mins to Hwy 400 for easy access to the GTA, 10 mins to the Renowned Village of Rosseau/Muskoka Lakes! Mins to FABULOUS AREA LAKES (Horseshoe, Clear & Whitefish) to ENJOY ALL THAT NORTHERN ONTARIO HAS TO OFFER! (id:59911)
RE/MAX Parry Sound Muskoka Realty Ltd
366 Mclean Crescent
Saugeen Shores, Ontario
Welcome to 366 McLean Crescent, a recently built home nestled in one of Saugeen Shores' most sought-after subdivisions. Constructed by the renowned Snyder Development and completed in 2023, this residence exemplifies top-notch quality and modern living. As you step into the main level, you will be greeted by an open concept design that seamlessly integrates the living areas, flooded with natural light from ample windows. The kitchen features a central island, ideal for meal prep and casual dining, and a spacious dining area perfect for family meals. The main level is designed with convenience in mind, housing three well-appointed bedrooms, a main bath, and a dedicated laundry area. The primary bedroom is a private retreat, complete with its own ensuite, providing a luxurious and comfortable space to unwind. Venture to the lower level to discover a generously sized family room, perfect for movie nights or a children's play area. This level also includes two additional bedrooms and another full bath, making it an ideal space for guests or a growing family. The utility room showcases the meticulous workmanship and high standards of Snyder's contractors, ensuring the home is both functional and aesthetically pleasing. Beyond the impressive interiors, 366 McLean Crescent offers an array of additional amenities designed to enhance your living experience. Enjoy the convenience of nearly new appliances, making your move-in process seamless and stress-free. The property backs onto a walking trail, providing easy access to outdoor activities and nature. Families will appreciate the nearby children's playground, as well as the various trails perfect for hiking, biking, or a leisurely stroll. This home is more than just a place to live; it's a gateway to a vibrant and active lifestyle in the heart of Saugeen Shores. (id:59911)
RE/MAX Land Exchange Ltd.
2405 - 430 Square One Drive
Mississauga, Ontario
Welcome to Brand New One Bed One Bath Condo at 24th Floor of AVIA Tower. Unit with Open Concept Layout in the Excellent Location of Square One Area in Mississauga. This modern luxury Condo Featuring Sleek Flooring, Spacious Functional Bathroom Combined with Ensuite Laundry and a Bright kitchen with Built-in Stainless Steel Appliances, Quartz counter-tops, Upgraded Cabinetry, and a Stylish Back-Splash. The Sun-filled Living Area Leads to a Generous Balcony, Offering South exposure to Excellent Panoromic Views of the City from 24th Floor. This Vibrant, Pedestrian-friendly Community provides Lot of Convenience. Enjoy Easy Access to Premier Shopping, Dining, and Entertainment, including Square One Shopping Centre, Living Arts Centre, Sheridan College, Celebration Square, Central Library, and the YMCA. Easy Access as Major Transit Hub is Just Steps Away (id:59911)
Royal LePage Signature Realty
5073 Oak Street
Hamilton Township, Ontario
Attention first-time homebuyers and those seeking to downsize - this is the perfect home for you! Conveniently located between Peterborough, Cobourg, and Newcastle, you'll also enjoy the peaceful charm of a lakeside community in a small town. Just a short walk to the local general store, restaurants, park, and liquor store! This home features an updated kitchen with granite countertops, a stylish backsplash, and built-in appliances, plus a walk-out to a private, oversized back deck that overlooks a fully fenced backyard - an ideal space for entertaining! The open-concept living/dining area is filled with natural light from a large bay window. With two bedrooms, including a spacious primary, and a 5-piece bathroom, this home is both cozy and functional. Plus, there's an attached garage with a gas heater and a convenient direct access to the interior! Both a Marina, with a public boat launch, and a Rec Centre are located nearby! (id:59911)
Our Neighbourhood Realty Inc.
70 Shipley Avenue
Collingwood, Ontario
STUNNING 2 STOREY HOME IN SUMMIT VIEW COMMUNITY. CLYDESDAL MODEL WITH 2600 SQFT. 9'CEILING, OPEN CONCEPT. 5 BEDROOMS, 3.1 BATHROOM. SORRING FOYER LEADS YOU INTO THE COMFORTABLE FAMILY AREA AND THEN FORMAL DINING ROOM AND THE GOURMET'S KITCHEN. GENEROUS FAMILY AREA WITH COFFERED CEILING AND POT LIGHTS. BRIGHT KITCHEN WITH HUGE ISLAND, WALKIN PANTRY. HUGE MASTER WITH 5PC ENSUITE, WALKIN CLOSET AND DOUBLE DOOR. MAIN FLOOR LAUNDRY. GARAGE DOOR OPENER. UNFINISHED WALKOUT BASEMENT, BACKING ONTO RAVINE. MINUTES AWAY FROM BLUE MOUNTAIN SKI RESORT, GEORGIAN BAY, DOWNTOWN, SPA, TRAILS AND PARKS. FIRST/LAST MOUTH, PHOTO ID, RENTAL APPLICATION, FULL CREDIT REPORT AND EMPLOYMENT LETTER WITH PAY STUBS REQUIRED. UTILITIES EXTRA. NO SMOKING. SIX-MONTH RENTALS ARE WELCOME. QUICK CLOSING AVAILABLE. (id:59911)
Sutton Group Incentive Realty Inc. Brokerage
606 - 255 Keats Way
Waterloo, Ontario
Prestigious Keats Way on the Park, 2 bedroom suite offers a modern open concept floor plan with updated kitchen with ceramic backsplash, granite counters, track lighting overlooking dining area amidst the expansive great views from the living room featuring a corner Rustic Flame Deluxe Electric Fireplace w/mantle. The master features a large window, a walk-in closet w/organizer shelving, master ensuite bathroom w/low-base fibreglass shower stall. Ceramic tiles. 2nd full bathroom adjacent to 2nd bedroom. In-suite laundry & full balcony w/view. This unit includes 5 appliances and all interior furnishings as seen. Just minutes walk to U of Waterloo. Available for immediate possession. Walking distance to schools, both universities, bus routes, grocery stores, parks, Uptown Waterloo and more! 1underground parking included. (id:59911)
Bay Street Group Inc.
237 - 237 West Oak Trail S
Kitchener, Ontario
Less than 3 Years Old this is a Beautiful 3 Storey End Unit with 2 Separate & Private Balconies. OVER 10K OF UPGRADES PAID TO BUILDER. 2 + 1 Bedrooms, 2 Washrooms. California Shutters on each Window (accept the Garage Windows) and Zebra Blinds on Both Balcony Sliding Doors. Carpet on the Staircases only. Main Entrance Door leads to the Den/Office/Library. Storage Room on the Main Floor. Upgraded Kitchen is on the 2nd Floor and has Stainless Appliances, Granite Counter Top, Double Kitchen Sink, Soft Close Cabinets & Drawers and Backsplash. Upgraded Half Washroom is also on the 2nd Floor. Walk out to Balcony from the Living/Dining Area. On the 3rd Floor is the Master Bedroom with a Big Walk In Closet. The Second Bedroom has a Balcony. Stackable Laundry. Big Closet in the Hallway. Upgraded Doors and Door Hardware. Upgraded Full Washroom. Big Garage with Remote Door, Parking for 1 Car and Plenty of Storage Space. Tankless Hot Water Tank is being Rented. (id:59911)
RE/MAX Real Estate Centre Inc.
Main Level - 590 Adelaide Street
Woodstock, Ontario
Commercial lease opportunity conveniently located a block from downtown Woodstock. Zoned C5 (mixed use), perfect for a variety of uses, especially medical professional/holistic health practitioner or professional service. 1 bathroom, fully renovated kitchen with new appliances, reception area with built in desk and separate offices. Indoor storage available in finished basement. 3 reserved parking spots with ability for additional spots nearby. Separate entrance with exterior cameras and monitoring system fully accessible with wheelchair ramp at rear of property. *Tenants responsible for utilities and maintenance.* (id:59911)
Royal LePage Rcr Realty
Upper Level - 590 Adelaide Street
Woodstock, Ontario
Commercial lease opportunity conveniently located in downtown Woodstock. Zoned C5 (mixed use), perfect for a variety of uses, especially medical professional/holistic health practitioner or professional service. 2 bathrooms, kitchenette and indoor storage available in finished basement. 2 reserved parking spots with ability for additional spots nearby. Separate entrance with exterior cameras and monitoring system. Tenant responsible for utilities and maintenance. (id:59911)
Royal LePage Rcr Realty
104 Cardinal Crescent S
Waterloo, Ontario
Tucked away on a quiet cul-de-sac & backing onto a serene forest, this home offers a lifestyle filled with peace, connection, & endless possibility. From the moment you arrive, the charming curb appeal and fully fenced backyard will have you dreaming of family barbecues, cozy fireside evenings, and afternoons spent exploring nature right in your own backyard. Step inside and feel immediately welcomed by a warm, inviting foyer complete with built-in cubbies, perfect for organizing busy mornings. The private living room, bathed in natural light from a large picture window, offers the perfect retreat with elegant mouldings, recessed lighting, and a fresh, updated feel. At the heart of the home is the breathtaking open-concept kitchen & dining area, designed for both gathering & everyday living. With quartz countertops and blacksplash, custom cabinetry with gold accents, a large island for casual chats, & a full suite of high-end appliances (including a gas stove with a pot filler!), this kitchen isn't just functional, it's where memories are made. Slide open the doors to your expansive deck, fire up the BBQ with the built-in gas line, and take the party outside; your future summer nights are waiting. The lower level offers a cozy family room with a beautiful bay window, crown moulding, a second walkout to the yard, and easy access to a 2-piece bath and garage. The partially finished basement adds even more flexibility, whether you dream of a rec room, extra storage, or an in-law suite. Upstairs, four spacious bedrooms await, including a calming primary suite with a private ensuite. Whether you need space for little ones, guests, or a home office, there's room for it all here. Located just minutes from the University of Waterloo, transit, parks, schools, and amenities, this is more than a house its the perfect home to plant roots and start your next chapter. Recent Updates: Flooring (2021), Kitchen Appliances (2021), Front Porch Concrete (2025), Drywall (2025). (id:59911)
Keller Williams Real Estate Associates
18 Julie Crescent
London South, Ontario
Newly built 2022 custom home build with luxury finishes throughout is ready to move-in. This beautiful 2 storey home features 3 bedrooms, 3 baths and over 1640 sq ft. The main entrance greets you to open concept living with huge kitchen that features new appliances. Upstairs you will find 3 good-sized bedrooms and walk-out basement. Conveniently located in the peaceful neighbourhood of pond mills and close to all amenities. Monthly + plus utilities (Entire property including basement) (id:59911)
Homelife Landmark Realty Inc.
33 Echo Street E
Haldimand, Ontario
Exquisitely presented & attractively updated 3 bedroom, 2 bathroom Cayuga 4 level sidesplit situated on Irreplaceable 82. 51 x 199.48 mature lot. Rarely do properties with this location, lot size, updates, & square footage come available in the price range. Great curb appeal with attached 1.5 car garage, paved driveway, brick & complimenting sided exterior, partially fenced yard, custom 12 x 24 detached shed / garage, & concrete patio area with gazebo. The flowing, open concept interior layout offers over 2000 sq ft of distinguished living space highlighted by updated eat in kitchen with oversized eat at island, separate dining area, & MF family room. 2nd level includes 3 spacious bedrooms & primary 4 pc bathroom with tile shower surround. Bright lower level includes large rec room with woodstove. Finished basement area features living room / games area, 2 pc bathroom. Ideal for the first time Buyer, growing family, or those looking for relaxing small town living. (id:59911)
RE/MAX Escarpment Realty Inc.
