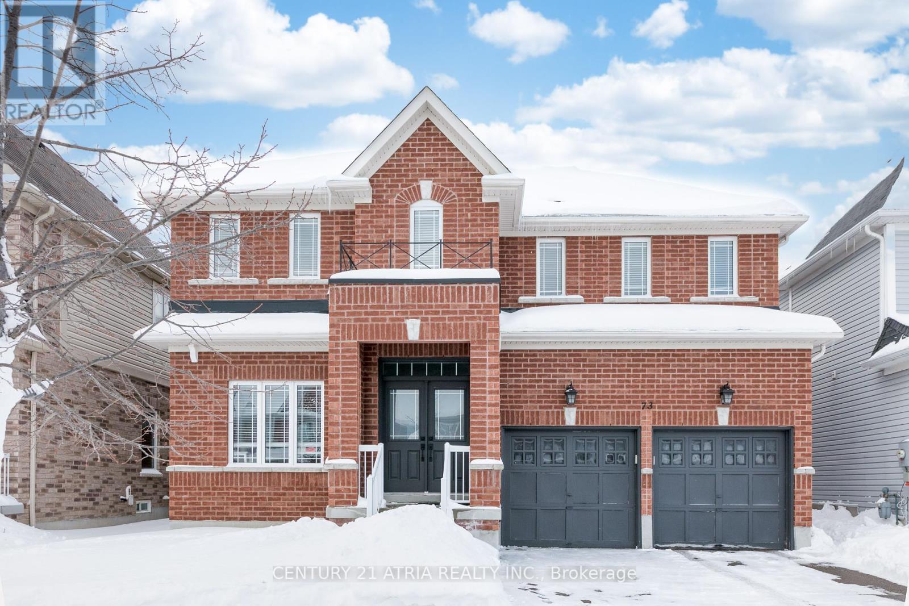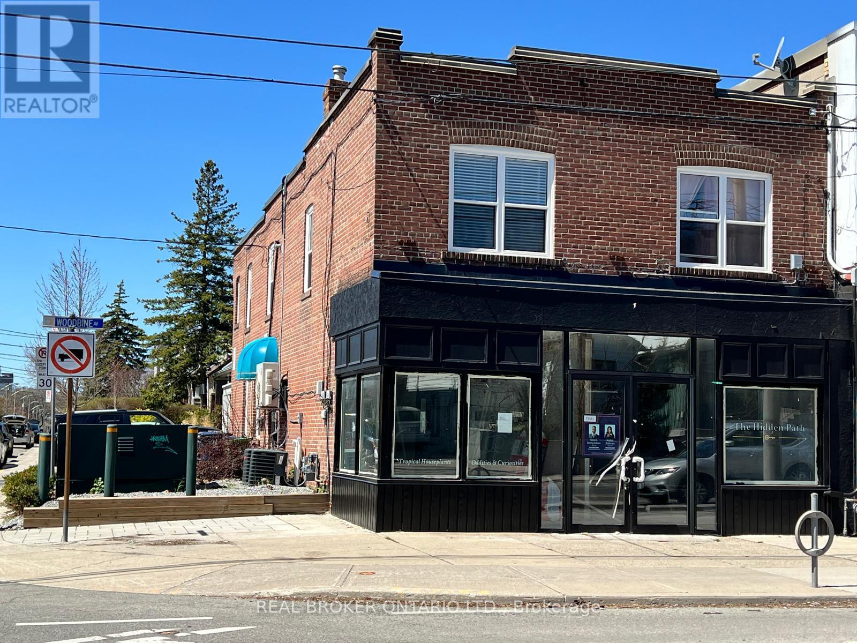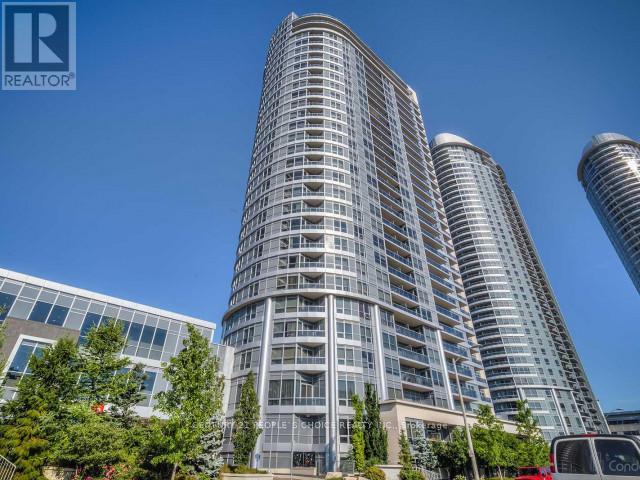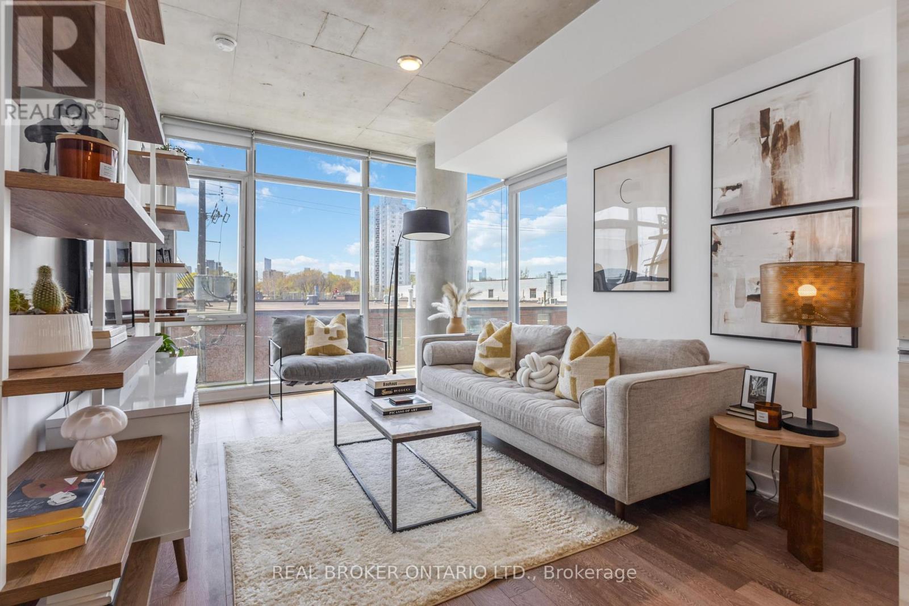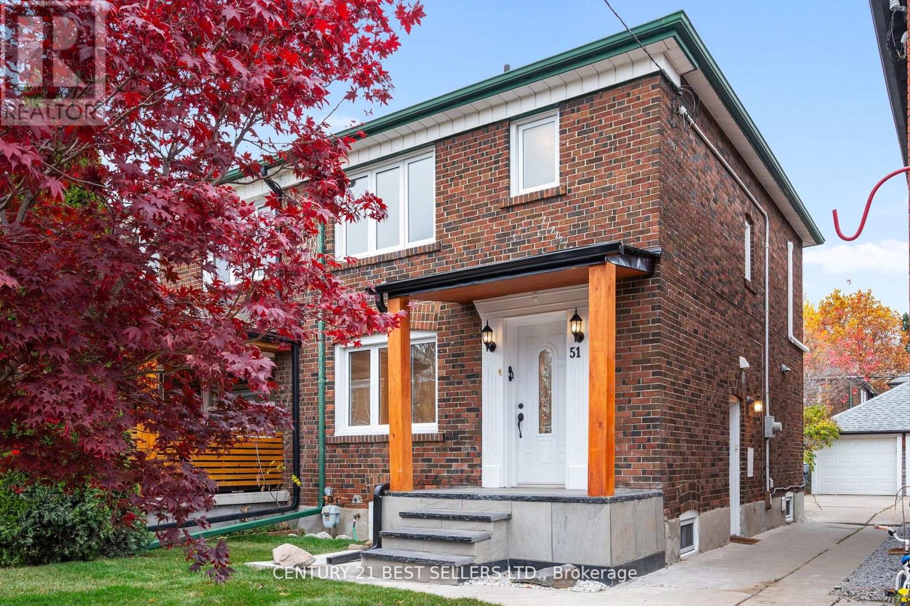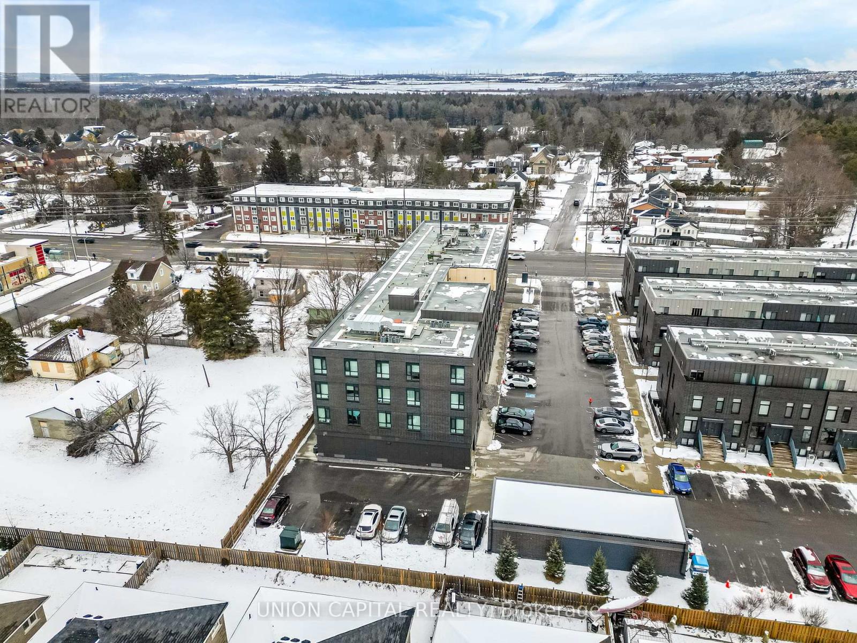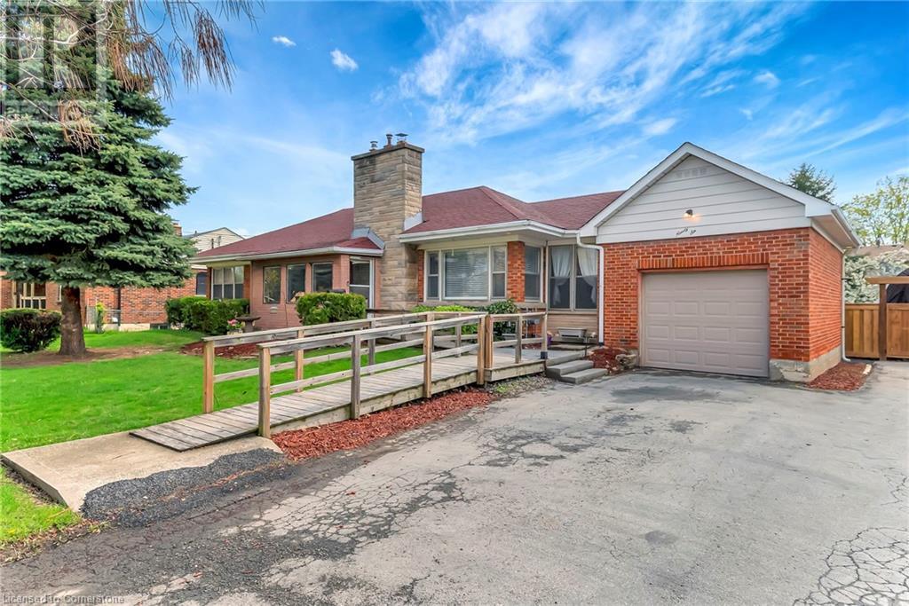112 Bartram Crescent
Bradford West Gwillimbury, Ontario
Stunning Executive Home In Prestigious Summerlyn Village . Enjoy Family Functional Layout With Approx 2000 Sq Ft Living Space not including a unspoiled basement. Tastefully Upgraded With 9 Ft Ceiling on Main Accompanied With , Hardwood Floors Throughout With Matching Hardwood Staircase , Warm and Inviting Open Concept Living Room With Gas Fireplace , Featuring LED Pot Lights , Contemporary Stylish Kitchen W/Tall Cabinets, Granite C-Top, Large Pantry , Stainless Steel Appliances , Spacious Eat-In Area Overlooking To Family Room With Walk-Out To Fully Fenced Backyard , Great Size Sun-Filled Bedrooms With Double and Even Triple Windows in Second and Prime Bedroom, Main Floor Laundry with Garage access, Upgraded Bathrooms With Granite C-Tops All Offer An Excellent Family Convenience. , Double Door Entrance, With Brick Exterior , With 4 Car Parking on the driveway and Sidewalk Free Are Just To Name a Few of This Home Unbeatable Features. Excellent Family Oriented Area And Quiet Street close to Parks, Plazas, Shopping and Much More. (id:59911)
Aura Signature Realty Inc.
73 Thornlodge Drive
Georgina, Ontario
Well-kept and bright 4-bed detached home conveniently located in the desirable Keswick south community. Minutes to primary school, Lake Simcoe, the Marina, boat launch, Parks, Shopping,404-5 mins drive, and Restaurants. Newmarket-15 mins, Richmond Hill/Markham-30 mins, 1 hour to Toronto w/GO Bus. A 4-minute drive to a Multi-Use Recreation Complex (MURC). The house is built with tasty finishings. Enjoy a stunning layout featuring a spacious family room with a soaring17-foot open-to-above ceiling, large windows, and a cozy fireplace on the main floor. The double front door entry welcomes you into a home with ceramic and hardwood flooring throughout. Additionally, the laundry room is conveniently located on the main floor with direct garage access, upstairs with 4 spacious bedrooms and a bright seating area overlooking the family room. The primary bedroom is bright and grand with a walk-in closet and a 4-piece ensuite. All other bedrooms have double closets and large windows. Spotlights and smooth ceilings throughout. (id:59911)
Century 21 Atria Realty Inc.
1200 Woodbine Avenue
Toronto, Ontario
Perfect corner unit that works for any business! A combination of two units, this space offers you a unique and clean square layout with bathroom at the back. Center wall is structural and can't be removed, perfect for displays, shelves, or coffee bar. Huge streetside Windows allow sunlight to pour in from all corners, drawing walk-in clients into your business right on Woodbine Ave! A short distance to transit, shops, and many residential areas, this location has no shortage of potential for growth! (id:59911)
Real Broker Ontario Ltd.
1818 - 181 Village Green Square
Toronto, Ontario
Welcome to 181 Village Green Square, A Bright And West-Facing 2-Bedroom Condo In The Desirable Agincourt Neighborhood. Built By Tridel, This Stylish Suite Offers A Warm And Inviting Layout With A Spacious Living And Dining Area, And A Modern Kitchen Featuring Granite Countertops And A Sleek Ceramic Tile Backsplash. Ideally Situated Just Minutes From Uoft Scarborough, Scarborough Town Centre, TTC, And Major Highways (401, 404, DVP), This Location Provides Unparalleled Convenience. Residents Also Enjoy Premium Amenities, Including A 24-Hour Concierge, A State-Of-The-Art Fitness Center, A Party/Meeting Room, And Much More. (id:59911)
Century 21 People's Choice Realty Inc.
2208 - 255 Village Green Square
Toronto, Ontario
Partially Furnished - Modern, Luxury 1 Bedroom @ Avani Condos. Bright & Functional Layout, 24Hr Concierge, Great Recreational Facilities With Large Gym, Party Room, Media Room, Terrace And Much More! Convenient Location, Close To Shopping, Restaurants & Public Transit. Mins To Hwy401.Include 1 Parking Space. (id:59911)
Royal LePage Your Community Realty
318 - 1190 Dundas Street E
Toronto, Ontario
Bright and stylish 1 Bedroom + Den unit with west-facing views in one of Toronto's most desirable neighbourhoods. Featuring floor-to-ceiling windows, modern kitchen, concrete loft-style ceilings, and an open-concept layout filled with natural light. Versatile den can function as a second bedroom or home office or amazing dinning room! Ample closet space, in-suite laundry, and additional storage.Includes 1 parking & locker space.Building amenities include 24-hour concierge, rooftop terrace with BBQs and lounge, gym, party room, guest suites, and secure bike storage.Unbeatable location just steps to Queen Street shops, dining, transit, parks, and bike trails. Building also features Crows Theatre and Piano Piano restaurant.Don't miss this opportunity to live in the heart of Leslieville! (id:59911)
Real Broker Ontario Ltd.
51 Hertle Avenue
Toronto, Ontario
Welcome to this meticulously maintained 3-bedroom, 2+1 bath semi-detached home on a welcoming street. This inviting property features an open-concept kitchen with heated marble floors, stainless steel appliances, and two sets of washers and dryers. Step from the dining room in to a private, fenced backyard with a patio perfect for entertaining, along with a garden that blooms seasonally with vibrant plants and trees. A detached garage with loft storage and a widened driveway offers ample parking. Inside, recent updates include restored floors, new pot lights throughout, attic insulation. The home offers dual heating and cooling systems with Bosch heat pumps, a Lennox furnace, and air conditioning for year-round comfort, plus heated floors in the kitchen and bathrooms. Enjoy proximity to Greenwood Park, Ashbridges Bay, Woodbine Beach, Catholic and French Immersion schools, and major stores, making this home a truly rare find in a fantastic neighborhood! (id:59911)
Century 21 Best Sellers Ltd.
201 - 1800 Simcoe Street
Oshawa, Ontario
Welcome to University Studios, a 4-storey low-rise condo situated in the heart of North Oshawa's vibrant University District! This opportune studio has been well cared for by its owner-occupant and offers a spacious, open-concept design featuring laminate flooring throughout, porcelain tile bathroom floors, granite kitchen counters, and stainless steel appliances. Move-in ready and fully furnished with a bed, desk and chair, dining set, TV, in-unit laundry cabinet, this unit is designed for convenience and comfort. Enjoy top-tier building amenities, including a gym, party room, rooftop lounge with BBQ area, and visitor parking. The location is unbeatable: steps from Ontario Tech University, Durham College, and a variety of dining options like Fat Bs Burrito, CoCo Tea & Juice, and Popeyes. Big-box stores like Costco and LCBO are just 5 minutes away, with multiple parks within a 15-minute walk. Public transit, including the GO Bus stop, is right at your doorstep, along with Shoppers Drug Mart, TD, RBC, and more. **EXTRAS** 2 Dining Chairs & Table, desk, TV and Bracket, and Bed! (id:59911)
Union Capital Realty
96 Gray Road
Stoney Creek, Ontario
THIS WELL CARED FOR ALL BRICK BUNGALOW OWNED BY THE SAME FAMILY SINCE 1967, SITUATED ON A 100X150 LOT, APPROX 1,413 SQFT LOCATED IN THE HEART OF STONEY CREEK. CLOSE TO ALL AMENITIES, SCHOOLS, PARKS, SHOPPING AND MORE. 3+1 BDRMS, 2 BATHS, LRG LIVING RM, LRG DINING RM, EAT IN KITCHEN, LAUNDRY SET UP ON MAIN LVL AND LOWER LVL. REAR DOOR OUT TO LARGE COVERED PORCH AREA AND PARK LIKE YARD GREAT FOR ENTERTAINING FAMILY AND FRIENDS. BASEMENT PROVIDES SEPARATE AREA WITH SECOND KITCHEN, LIVING RM, BEDROOM AND BATH, GREAT FOR LARGE FAMILY OR IN-LAW SITUATION. PERFECT BLEND OF COMFORT, CONVIENCE AND CHARM. DON'T MISS OUT ON THIS EXCEPTIONAL OPPORTUNITY. (id:59911)
Royal LePage State Realty
517 - 39 Kimbercroft Court
Toronto, Ontario
Discover your ideal home in this bright, spacious 1 Bedroom + a large Den with door that can be used as a second bedroom unit located in Central Scarborough! The spacious unit has a large family room, a sizable primary bedroom with a huge closet. The den could easily become a second bedroom or a home office. Additional features include a large laundry room with a full-size washer and dryer. Conveniently located near shopping, grocery store, TTC, parks, community centre, Canadore@Stanford College and Centennial College. Easy access to the 401. Don't miss the chance to explore this inviting home with ample amenities. This well-managed building offers party room, 24 hour concierge service and free visitor parking. ** EXTRAS ** Comes with everything you need - appliances, window coverings and light fixtures. Will be cleaned, vacant and ready to move in. (id:59911)
Pinnacle One Real Estate Inc.
42 Munro Boulevard
Toronto, Ontario
This uniquely designed home, offering over 3,515 sq ft of above grade living space, is situated in the highly sought-after Owen School community. As you step inside, you're immediately welcomed by a seamless blend of modern sophistication and architectural innovation. The main floor is bathed in natural light from the south facing two-storey windows. With soaring 10-foot ceilings, an open concept, and a grand space extending to the second floor, one can feel the home's sense of openness and airiness. The expansive living & dining areas are perfect for large family gatherings. The dining room flows seamlessly into the kitchen, ensuring easy interaction and connection while hosting. The kitchen features top-of-the-line appliances, a granite-topped center island, a built-in desk area, and a spacious breakfast room with floor-to-ceiling windows that overlook the garden. The heart of the home is the sunken family room with a built-in entertainment system, hardwood floors, and gas fireplace creating a cozy yet stylish space for relaxation - an ideal home for entertaining. The main floor powder room and laundry room are conveniently located in the side hallway. The laundry room has direct access to the double car garage. The second floor features four generously sized bedrooms, vaulted ceilings, three beautifully renovated bathrooms enhance the homes luxurious feel. The primary suite is a true retreat, featuring a sitting area with a gas fireplace, vaulted ceiling, a walk-in closet with skylight, and a spa style 6-piece ensuite bathroom. The lower level has a large recreation room, a games area, a gym or a children's play area, along with an additional bedroom and a three-piece bathroom with a sauna. Two generous storage rooms are also available for all your organizational needs. A location that provides the perfect fusion of luxury living and modern flair in a desirable neighborhood, with the Yonge subway and excellent schools within walking distance. (id:59911)
Royal LePage/j & D Division
82 Chestnut Park Road
Toronto, Ontario
Endless Summer in a Poolside Paradise with 7-Star Resort-Style Luxury! Experience the ultimate retreat in the highly sought-after Rosedale neighborhood, west of Mt. Pleasant. This expansive 85-foot-wide tableland property sits atop the exclusive Chestnut Park ravine, overlooking serene parkland below. A true garden oasis, the stunning oversized pool is virtually irreplaceable in this area, creating an idyllic opportunity for a captivating & private escape. Spanning nearly 8,000 square feet, this elegant Georgian residence is in a picture-perfect position on this magically lamp-lit street just 2 blocks from Yonge. The home features stunning multiple terraces for sitting, dining, and entertaining, complete with an outdoor kitchen. Inside, discover serene, curated interiors & an exceptionally sumptuous primary suite with his & her separate dressing rooms. This trophy property blends timeless grace, alluring charm, & unparalleled privacy with the convenience of everyday luxury in a prized neighborhood. Additional highlights include an ELEVATOR, generator, garage with lift, & ensuite bathrooms in all bedrooms. Set beneath a lush, treed canopy, you are just steps from the subway, top private & public schools, premier shopping, area parks, tennis, skating & hiking & biking trails extending to the lake. Plus, Yorkville & the city center are only a 10-minute drive away. (id:59911)
Chestnut Park Real Estate Limited

