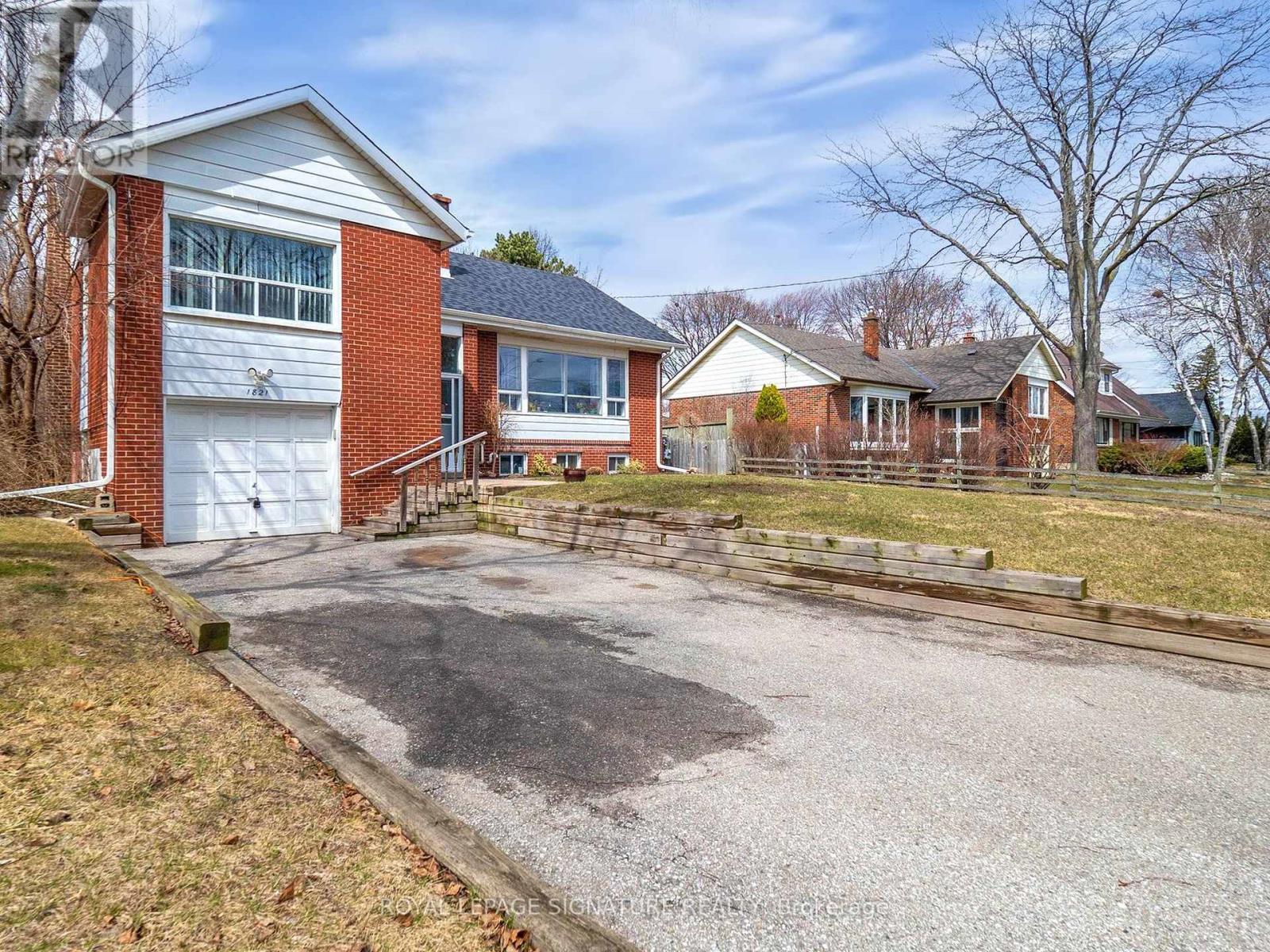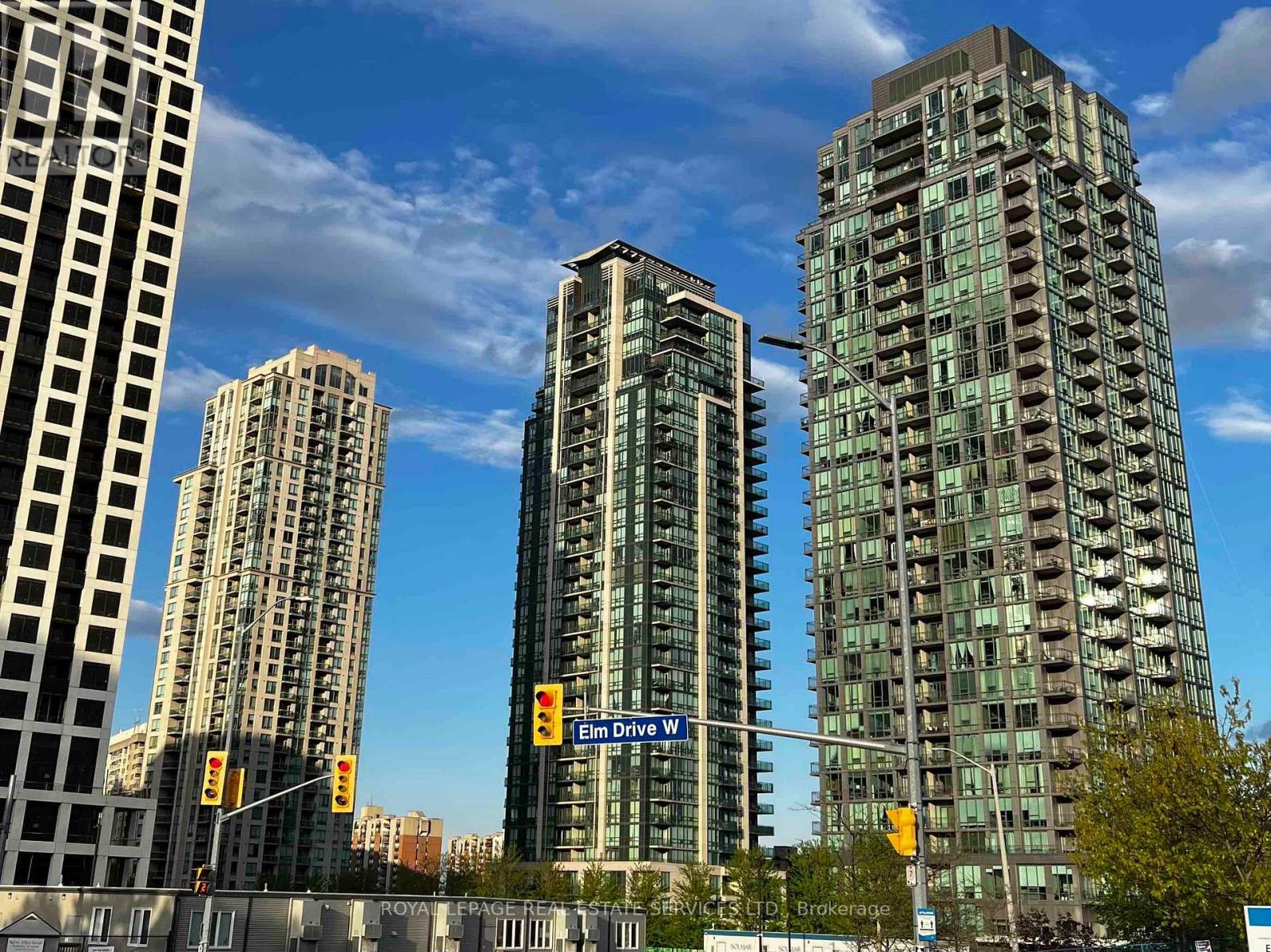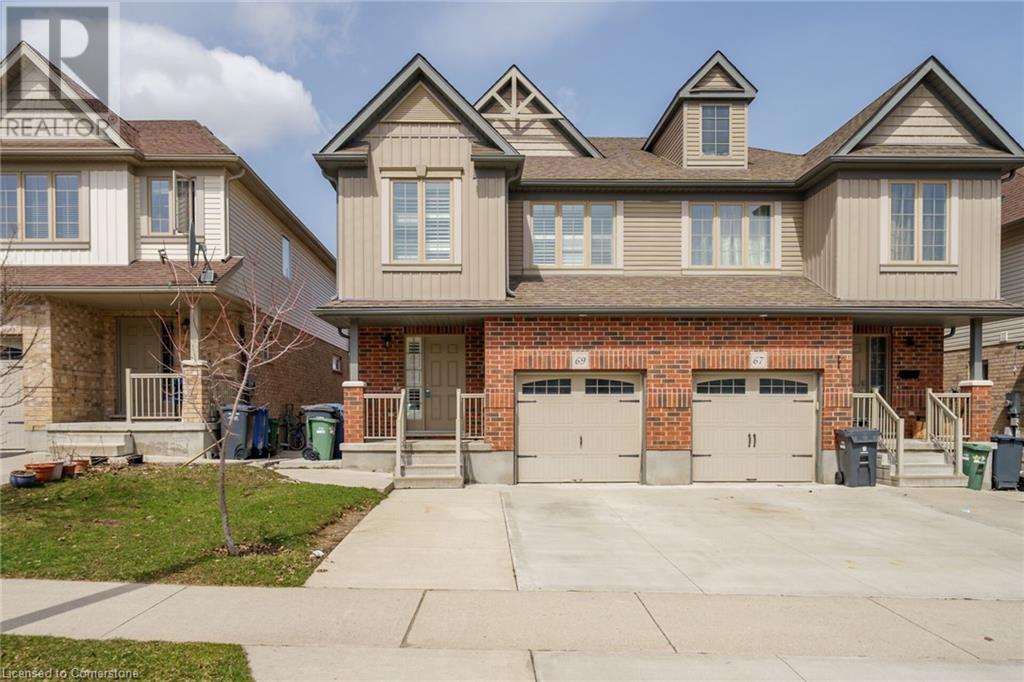403 - 165 Canon Jackson Drive W
Toronto, Ontario
Welcome to Your Home at Daniels Keelesdale! This modern 1-bedroom + den suite is just 1 year old and move-in ready, offering comfort, style, and convenience in the heart of Midtown Toronto. Located near Eglinton & Keele, you're steps from the upcoming Eglinton LRT, beautiful walking/biking trails, parks, and everyday essentials. Enjoy a bright open-concept layout, a sleek kitchen with stainless steel appliances, and in-suite laundry. The den is ideal for a home office, nursery, or creative space. Live in a vibrant community with access to top-tier amenities: fitness center, party room, BBQ area, pet wash station, and gardening plots. Includes 1 underground parking space. You can own this beautiful space with as little as $30,000$35,000 down (OAC). In-person showings available book yours today! (id:59911)
Exp Realty
Ph2 - 2545 Erin Centre Boulevard
Mississauga, Ontario
Enjoy stunning panoramic views from this rarely offered top-floor penthouse at its finest. This spacious 1-bedroom condo features an ideal open-concept layout with soaring ceilings, laminate flooring, and floor-to-ceiling windows that flood the space with natural light. The modern kitchen offers plenty of storage, and the living area walks out to a private balcony perfect for relaxing or entertaining. Included are two parking spots and a locker for added convenience. Located just minutes from Erin Mills Town Centre, Credit Valley Hospital, and a variety of shops and amenities, with fantastic building features to match. (id:59911)
Pmt Realty Inc.
1821 Christopher Road
Mississauga, Ontario
Nestled in the highly sought-after neighborhood of Clarkson, this stunning and extensively renovated side-split home sits on a 63' x 137' builders lot, offering exceptional potential for builders, investors, and families. Renovated in 2018 and immaculately maintained, this home blends contemporary elegance with inviting warmth. The sun-filled main level features an open-concept living and dining area leading to a modern kitchen with granite countertops, stainless steel appliances, porcelain-tiled flooring, and a spacious center island overlooking the private backyard. A beautifully updated four-piece bathroom and a desirable main-floor primary bedroom complete this level. Upstairs, two bright and spacious bedrooms with large windows offer comfort and serenity. The oversized two-bedroom in-law suite in the lower level, with a separate entrance from the garage, boasts an open-concept living space, eat-in kitchen, high ceilings, and large above-grade windows, making it ideal for rental income or extended family living. This homes prime location is perfect for families, with access to top-rated schools Whiteoaks (PS), Hillcrest (MS), and the highly regarded Lorne Park (SS). Commuters will appreciate its proximity to Clarkson GO, QEW/403 highways, and major shopping within a 2 km radius. With pot lights throughout and an impeccably maintained interior, this property is a rare opportunity for those seeking a move-in-ready home with exceptional income potential in one of Clarkson's most desirable communities. (id:59911)
Royal LePage Signature Realty
407 - 4633 Glen Erin Drive Se
Mississauga, Ontario
Amazing Location! This gorgeous 2-bedroom, 1-bathroom unit offers 785 sq. ft. of modern living space with 9-ft smooth ceilings and floor-to-ceiling windows, filling the home with natural light. Watch the sun rise from your large private balcony with an unobstructed southeast view a perfect way to start your day! Stylish kitchen with granite countertops and stainless steel appliances, plus upgraded laminate flooring throughout. Located in a well-maintained building with exceptional amenities, including an indoor swimming pool, gym, and more. Original owner Pride Of Ownership shows! Unbeatable location Steps to Erin Mills Town Centre, Credit Valley Hospital, top-rated schools, community centers, public transit, parks, and highways. Move-in ready! Dont miss this incredible opportunity! (id:59911)
Keller Williams Real Estate Associates
1205 - 3515 Kariya Drive
Mississauga, Ontario
Corner Suite with East-South Views. Nice and Bright 942 Sq. Ft. Nestled in the Heart of Mississauga. Enjoy a Bright Eat-In Kitchen Adorned with Granite Countertops, Stainless Steel Appliances, LG ThinQ Tower Washer/Dryer, LG ThinQ Dishwasher. The Kitchen Has Access to a L-Shaped Balcony with an Unobstructed East and South View. L-Shape Living/Dining Area. 9 ft. Floor To Ceiling Windows. The Den is Open Concept and is part of Living Area. One Locker and One Parking Owned. Expansive Primary Bedroom Featuring a 3-piece Ensuite and his/hers Mirrored Closets. The Second Bathroom also is 3 Piece with Tub. Top-Notch Amenities Including an Indoor Pool, Gym, 24-hour Security, Theatre, and more! Conveniently located Close to Square One Shopping Mall, Go Transit, Celebration Square, Kariya and Mississauga Valley Parks, and Steps Away from Elm Drive Public School and Soon the LRT Line. (id:59911)
Royal LePage Real Estate Services Ltd.
46 Birchwood Drive
Barrie, Ontario
Top 5 Reasons You Will Love This Home: 1) This charming all-brick detached home welcomes you with a welcoming interior, along with a separate entrance leading to a fully finished basement with in-law suite potential, perfect for extended family or guests 2) Step into the freshly updated main level, where sleek, carpet-free flooring and a stylishly refreshed kitchen with new vinyl plank floors offer a clean, modern touch 3) Expansive primary bedroom delivering a true retreat, thoughtfully designed with ample closet space and a private ensuite 4) Downstairs, the finished basement comes fully equipped with its own kitchen, a cozy living room, and a comfortable bedroom, plus peace of mind with recent updates, including a new roof and furnace in 2020, a garage door in 2025, and nearly all new windows in 2025 5) Nestled in a family-friendly neighbourhood, you're just moments from schools, the East Bayfield Community Centre, scenic Tall Trees Park, convenient shopping options, and so much more. 1,508 above grade sq.ft. plus a finished basement. Visit our website for more detailed information. *Please note some images have been virtually staged to show the potential of the home. (id:59911)
Faris Team Real Estate
Ph-09 - 33 Ellen Street
Barrie, Ontario
Spacious Penthouse 1 Bedroom, 1 Bath 855 Sq Ft Suite For Lease At The Nautica. Indoor Parking, Storage Locker And Use Of Building Amenities Included With The Monthly Rent. Great Value Rarely Offered. Bright Open Floor Plan With Living And Dining Room Combo Plus A Breakfast Bar And A Large Primary Bedroom. Kitchen Offers Granite Counters, Tile Backsplash, Double Sinks, Stainless Appliances Including A Built-In Microwave, Loads Of Cabinets & Undermount Lighting. Stunning View Of Kempenfelt Bay, Walk Out From Living Room And Primary Bedroom To A Spacious Balcony. Neutral Paint, Pot Lights, Ceramics In Foyer, Kitchen, And Bath. Upgraded 4-Piece Bath With Jetted Soaker Tub, Grab Bar, Granite Counters And Tile In The Shower. Luxurious Building Located Steps To Beach, Walking Trails, Parks, Shopping, And Restaurants. Building Amenities Include Indoor Pool, Hot Tub, Sauna, Exercise Room, And Party Room. Dual Elevators, Indoor Access To Underground Parking, Secure Building, concierge, and onsite management. (id:59911)
RE/MAX Hallmark Chay Realty
309 - 125 Third Street
Cobourg, Ontario
A little piece of paradise in this one bedroom plus den condo with lake views in Cobourg's waterfront area. This bright and airy apartment style home has a generous and light filled primary bedroom (currently used as a flex space/music studio) and a den, an open concept kitchen/living/dining area, 2 full baths and in-suite laundry. The living room walks out to the covered balcony overlooking quiet spaces and lake views. This end unit condo has the "turret" feature in the primary bedroom providing an abundance of natural light and views of the lake. One owned underground parking space and locker included. Building amenities includes a party room with a full kitchen and library. Condo fees cover heat, cable, water and high speed internet, electric costs average $30/month. A lovely place to call home in this well managed and maintained building where walks along the lake and downtown Cobourg are right in your backyard. (id:59911)
RE/MAX Lakeshore Realty Inc.
105 - 10 Honeycrisp Crescent
Vaughan, Ontario
Bright & Spacious 1Bed + Den in Mobilio Condos by Menkes .Very functional layout offering 644 Sq ft of living space with 10 feet High Ceilings and Tons of Light from floor to ceiling windows ** Spacious Den could be used as 2nd Bedroom.. . A Chefs Kitchen with Stone Countertops And Integrated Appliances **Pet friendly Building in a very Prime Location ** close to Vaughan Metropolitan Centre (VMC)Train Station; Vaughan Mills Shopping; Canada's Wonderland; IKEA store; York University ; Hwy's 407 & 400 **Located in a prime and ultra-convenient area, this condo is the perfect place to finally call home!" (id:59911)
Ipro Realty Ltd.
3247 Flinton Road
Addington Highlands, Ontario
Welcome home! This charming 3 bedroom board & batten home sits back away from the road on a 6+ acre private park like setting. Unique rustic design that boast an open concept kitchen/dining/living room with cathedral ceiling and walk out to veranda overlooking the manicured yard & gardens. Large 4pc bath & generous primary bedroom with double closet with built in cabinet. Upstairs features a lovely open loft area and 2 spacious bedrooms. Enclosed porch with laundry and plenty of storage. Full unfinished basement that does get water in it. Lot's of updates including new flooring on main level and loft, some new trim, painting, new eaves troughs and pump in well. Quaint Bunkie and a house trailer for all your guests. Enjoy being surrounded by nature as you sit on your veranda or walk the trails on this quiet and peaceful lot. Great location only minutes away from pristine lakes, miles of ATV trails & Bon Echo Park. Make this charming property your next home. (id:59911)
RE/MAX Quinte Ltd.
2 Paradise Boulevard
Brechin, Ontario
Direct Waterfront View & Stunning Sunsets. Private Resident Sandy Beach on Lake Simcoe Access From The Deck. Beautifully Renovated Two Bedroom Waterfront Townhouse Condominium in Lagoon City. Common Elements Boat Mooring With Access to Lake Simcoe & The Trent Severn Waterways. Featuring Open Concept Kitchen - Living - Dining With A View Of The Lake. Propane Fireplace Insert On Stone Wall, Oversized Custom Cabinets With Crown Moulding, Pot Lights. Upper Level Features A Primary With A Newer Semi - Ensuite / Laundry That Overlooks Lake Simcoe, New Broadloom & Pot Lights. Municipal Water & Sewer. Lagoon City Is a Wonderful Four Season Community. Enjoy Boating, Swimming, Paddle Boarding, Kayaking, Fishing, Walking Trails, Ice Skating, Ice Fishing & Snowmobiling. On Site Marina, Active Community Centre, Restaurants, Yacht Club, Tennis & Pickleball and More. Only 90 Minutes to the GTA. High Speed Internet. Municipal Services. (id:59911)
Pine Tree Real Estate Brokerage Inc.
69 Curzon Crescent
Guelph, Ontario
Spacious semi detached home located in prime West end Guelph neighborhood. Impressive curb appeal with wide cement driveway and welcoming front porch. Step in to the sun filled foyer and you will immediately appreciate the open concept layout. Huge living room with patio door access to the elevated deck. Contemporary kitchen with rich, dark stained cabinetry and separate pantry. Flexible floor plan allows for oversized dining table to host special occasions. Upper level family room, with soaring ceilings is ideal for watching sports or movie night. Dream primary bedroom offers walk in closet and private ensuite. Two additional bedrooms, a second bath and a laundry room complete the upper level. The fully finished lower level, with walk out separate entrance, is ideal for the growing family. A large family room, games room and 3 pce bathroom utilize every inch of space. Walk out to fully fenced rear yard with storage shed and cement patio area. Don't miss out. (id:59911)
Pottruff & Oliver Realty Inc.











