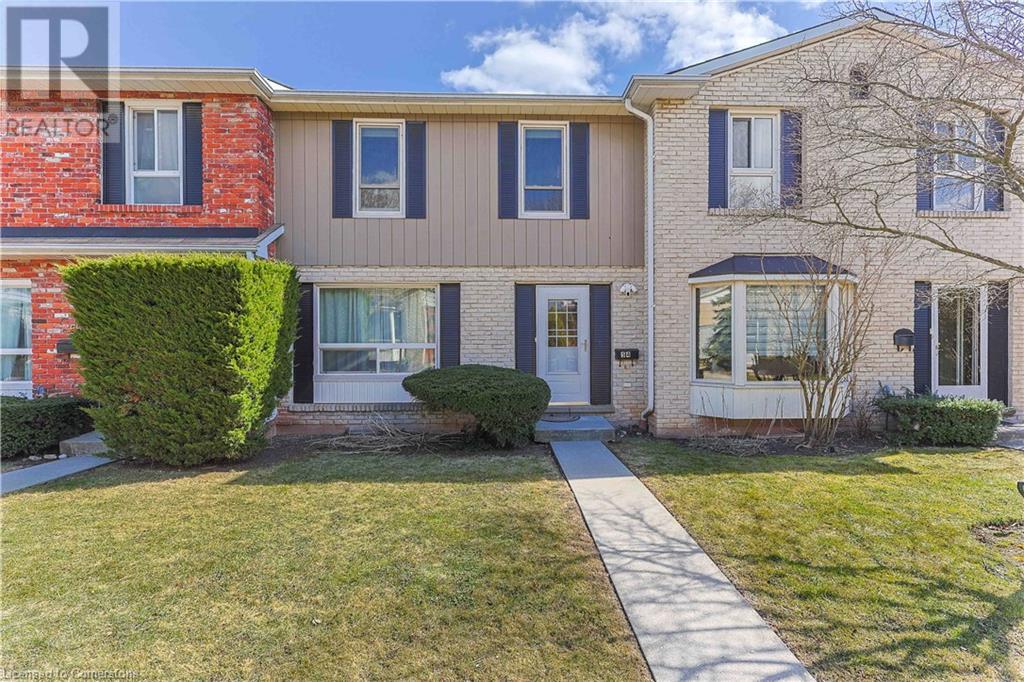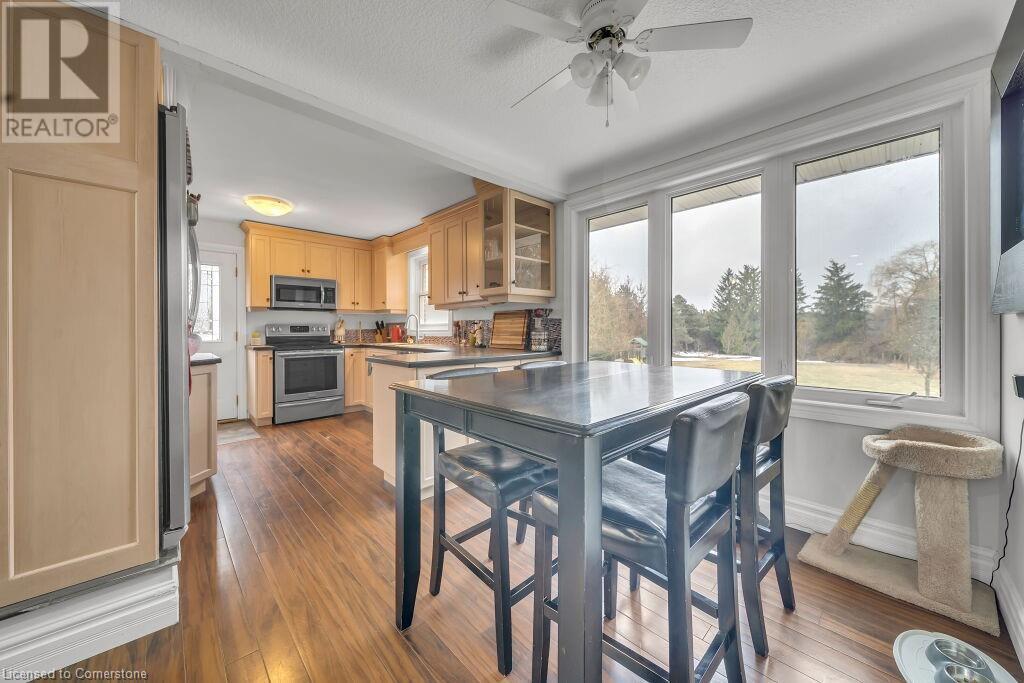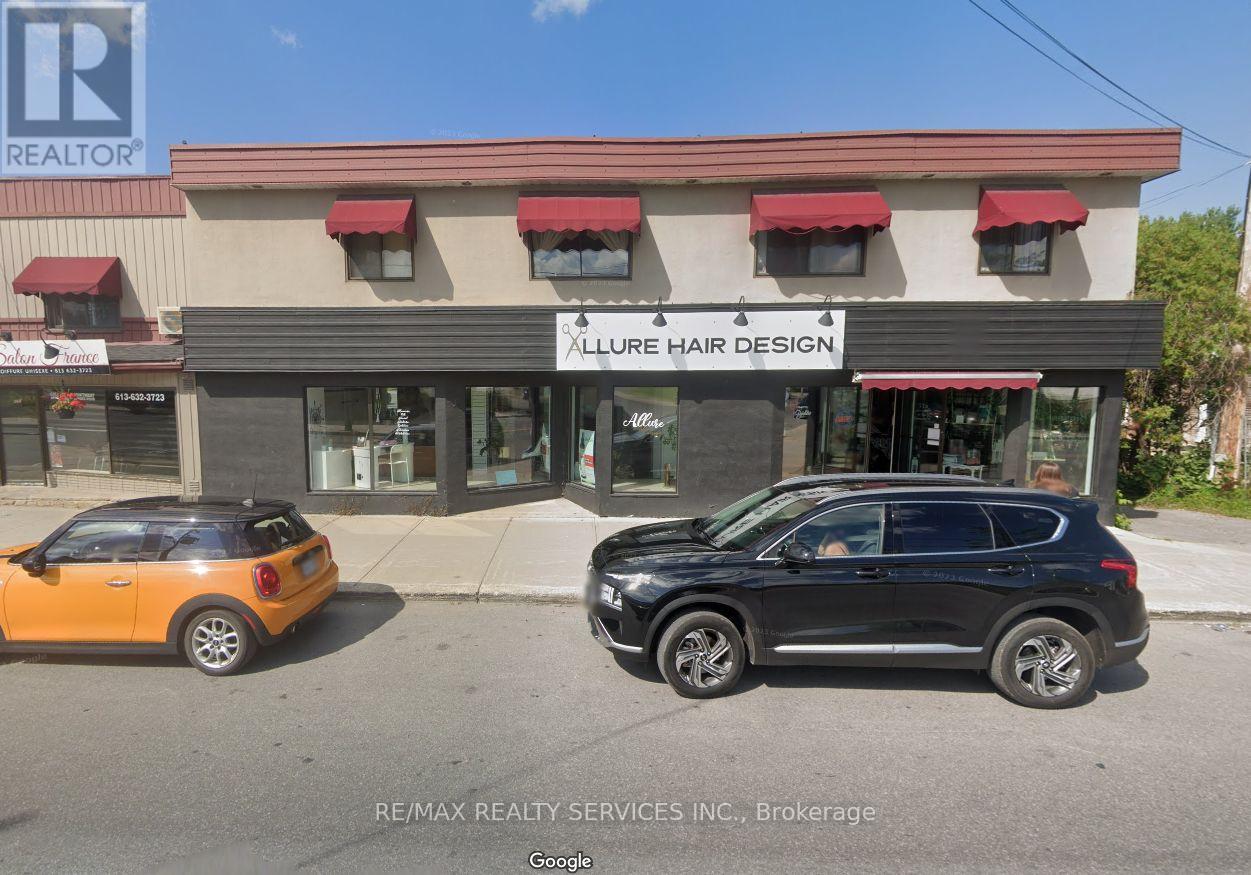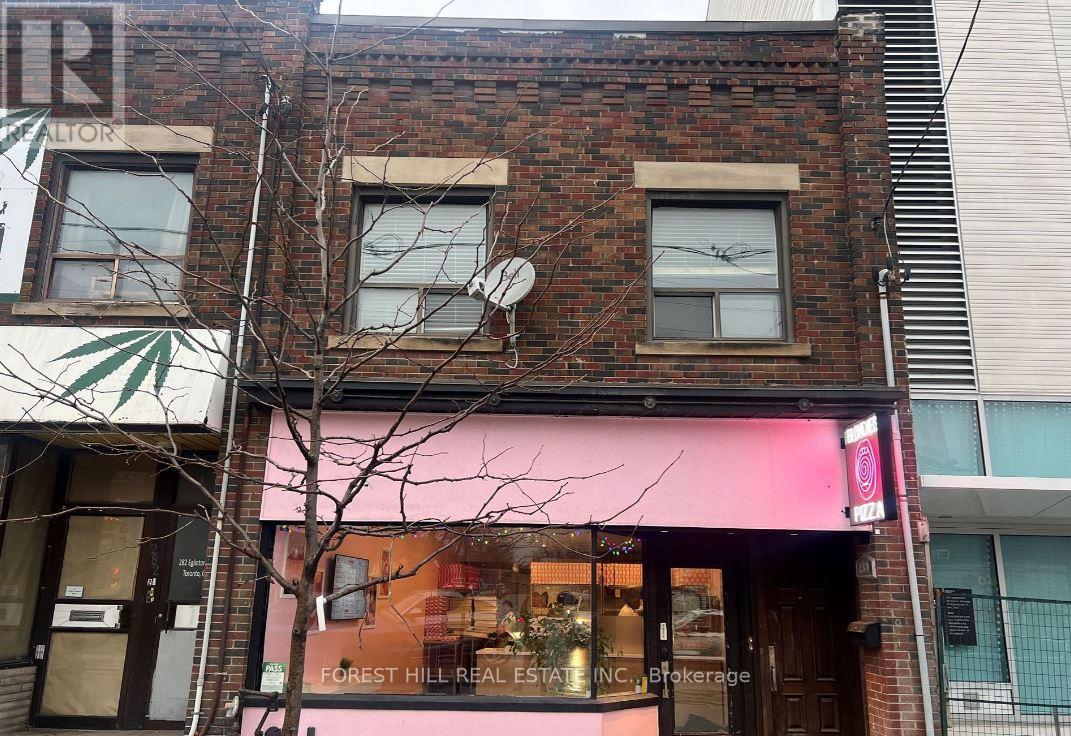374 Highway 8
Stoney Creek, Ontario
Welcome to 374 Highway 8, a house that is 95% new, in the heart of Stoney Creek, Ontario. This stunning home boasts over 4,000 sq. ft. of above-grade living space, complemented by a fully finished 1,800 sq. ft. basement. 8+ bedrooms, 6 bathrooms and 4 kitchens. Designed as a legal double dwelling with separate utilities and private entrances for each unit, this property offers exceptional rental income potential and luxurious multi-family living. The main floor is a bright, open-concept space featuring a spacious living and dining area perfect for hosting gatherings, with 3/4 of an inch luxury engineered hardwood floors and a stylish gourmet kitchen with high-end finishes, and three generously sized bedrooms as well as a his and hers bathroom. The second floor mirrors the elegance of the main, offering its own private entrance. It has a large wrap around balcony in the bedroom and the kitchen as well. This layout ensures both privacy and functionality for multi-generational families or tenants. On the third floor, a unique party room with a modern kitchenette provides the ultimate space for entertaining or even more rental potential as well as a massive rooftop deck with artificial turf to host amazing parties. The fully finished basement includes a self-contained apartment with its own entrance, featuring a cozy living area, two bedrooms, a kitchen, and ample storage. Outside, the home continues to impress with a 1.5-car garage and a 10-car driveway, ideal for accommodating multiple residents. 1500sqft of new concrete and 2000sqft of new asphalt, with new fences and a fully landscaped property. A Prime location near highways, schools, and amenities, this property perfectly blends luxury, practicality, and investment potential. Don’t miss out on this incredible opportunity! (id:59911)
Royal LePage State Realty
374 Highway 8
Stoney Creek, Ontario
Welcome to 374 Highway 8, a house that is 95% new, in the heart of Stoney Creek, Ontario. This stunning home boasts over 4,000 sq. ft. of above-grade living space, complemented by a fully finished 1,800 sq. ft. basement. 8+ bedrooms, 6 bathrooms and 4 kitchens. Designed as a legal double dwelling with separate utilities and private entrances for each unit, this property offers exceptional rental income potential and luxurious multi-family living. The main floor is a bright, open-concept space featuring a spacious living and dining area perfect for hosting gatherings, with 3/4 of an inch luxury engineered hardwood floor and a stylish gourmet kitchen with high-end finishes, and three generously sized bedrooms as well as a his and hers bathroom. The second floor mirrors the elegance of the main, offering its own private entrance. It has a large wrap around balcony in the bedroom and the kitchen as well. This layout ensures both privacy and functionality for multi-generational families or tenants. On the third floor, a unique party room with a modern kitchenette provides the ultimate space for entertaining or even more rental potential as well as a massive rooftop deck with artificial turf to host amazing parties. The fully finished basement includes a self-contained apartment with its own entrance, featuring a cozy living area, two bedrooms, a kitchen, and ample storage. Outside, the home continues to impress with a 1.5-car garage and a 10-car driveway, ideal for accommodating multiple residents. 1500sqft of new concrete and 2000sqft of new asphalt, with new fences and a fully landscaped property. A Prime location near highways, schools, and amenities, this property perfectly blends luxury, practicality, and investment potential. Don’t miss out on this incredible opportunity! (id:59911)
Royal LePage State Realty
32 Sixth Concession Road
Burford, Ontario
Absolutely Stunning! This Exquisite Home Sits On A Massive 121 X 276-Foot Lot, Offering Unparalleled Luxury And Space. With 4 + 1 Bedrooms And 3.5 Bathrooms, Every Inch Of This Property Exudes Sophistication And Charm.Upon Entering, You Are Greeted By A Custom-Built Front Door, Leading To Detailed Ceilings Adorned With Unique Light Fixtures And Pot Lights. The Cured Walnut Flooring Guides You Through The Home, Culminating In The Chefs Kitchen. This Culinary Haven Boasts Bosch Appliances, A Custom 18-Foot Kitchen Island With Granite Countertops, And Bespoke Cabinetry. A Butlers Pantry With A Separate Sink, Fridge, And Additional Cabinetry Offers Convenience And Extra Storage.Sliding Doors In The Kitchen Open To A Covered Deck Lanai, Perfect For Outdoor Entertaining. The Family Room Is A Cozy Retreat, Featuring A Custom-Built Mantle With A Gas Fireplace.The Primary Suite Is A True Sanctuary, Complete With A Walk-Through Closet Offering Ample Storage And A Central Island. This Leads To A Luxurious Ensuite 6-Piece Bathroom, Providing A Spa-Like Experience At Home.The Finished Basement Is An Entertainer's Dream, Featuring A Huge Rec Room, A Bar, And A Golf Simulator Room. Stay Fit In The Full Custom Gym, And Accommodate Guests In The Additional Bedroom With A 4-Piece Bathroom. This Home Is A Rare Gem, Combining Elegant Modern Design, High-End Finishes, And Outstanding Amenities. Dont Miss The Opportunity To Make It Yours! This exceptional home showcases top-of-the-line craftsmanship and meticulous attention to detail, ensuring superior quality and long-term durability. Built with premium materials and advanced construction techniques, it is designed to be virtually maintenance-free for years to come, offering both luxury and peace of mind (id:59911)
Psr
107 Victoria Avenue N Unit# 2
Hamilton, Ontario
Newly updated apartment with two spacious bedrooms and a four-piece bathroom. Generous living area and convenient in-suite laundry. Brand new appliances. Proximity to all amenities, including downtown, such as bars, cafes, retail outlets, and the hospital. Move-in ready! Excellent accessibility to public transit, bike paths, and the heart of the downtown area. (id:59911)
Psr
107 Victoria Avenue N Unit# 7
Hamilton, Ontario
Newly updated apartment with two spacious bedrooms and a four piece bathroom. Generous living area and convenient in-suite laundry. Brand new appliances. Proximity to all amenities, including downtown, such as bars, cafes, retail outlets, and the hospital. Move-in ready! Excellent accessibility to public transit, bike paths, and the heart of the downtown area. (id:59911)
Psr
320 Plains Road E Unit# 312
Burlington, Ontario
Welcome to Rosehaven Affinity, a highly desirable condo community in trendy Aldershot perfect for first time home buyers or those that are downsizing! Where convenience, comfort, and style come together! This is your chance to step into homeownership in a modern, move-in-ready 2-bedroom, 2-bathroom condo. Enjoy 900 sq. ft. of open-concept living with a custom kitchen, stainless steel appliances, Corian countertops, and a center island; ideal for entertaining. Close to shops, restaurants, and the GO Station, it’s perfect for young professionals with a busy lifestyle! Looking for a stylish, low-maintenance home? This graciously finished condo offers executive-level features in a welcoming, professional building. With an elevator, same-floor locker, and top-tier amenities: including a gym, yoga studio, rooftop terrace with BBQs & fireplace, billiards, and a party room, you can enjoy a vibrant yet hassle-free lifestyle. Pet-Friendly Community, excellent location, steps from transit, dining, and shopping. (id:59911)
Royal LePage Burloak Real Estate Services
5475 Lakeshore Road Unit# 54
Burlington, Ontario
Welcome to 5475 Lakeshore Road, Unit 54, Burlington, Ontario! This beautifully updated 3-bedroom, 1.5-bathroom townhouse is the perfect blend of modern convenience and lakeside living. Situated on the border of Burlington and Oakville, this home offers an unbeatable location with steps to the serene shores of Lake Ontario and easy access to lush parks for outdoor enjoyment. As you step inside, you’ll be greeted by a bright and spacious interior with sleek updates throughout. The open-concept living and dining areas create a welcoming atmosphere, ideal for entertaining or relaxing with family. The stylish kitchen boasts contemporary finishes and ample storage, making it a pleasure to cook and gather in. The three well-appointed bedrooms offer comfortable living spaces, and the updated bathrooms feature modern touches. A private, outdoor patio provides a peaceful retreat where you can unwind while enjoying the stunning surroundings. This home is perfectly located for those who appreciate an active lifestyle. Whether it's a leisurely walk to the lake or a visit to nearby parks, you’ll have endless opportunities to enjoy the outdoors. With easy access to major highways, shopping, dining, and top-rated schools, this property offers the ideal blend of comfort, convenience, and community. Don’t miss out on the chance to call this charming townhouse your new home—schedule your showing today! (id:59911)
Psr
26 Brock Road N
Puslinch, Ontario
26 Brock Rd N is an exceptional opportunity W/versatile property sitting on approx. 1 acre of land, ideally located along Hwy 6 W/seamless access to Hwy 401—making it perfect for commuters, investors or anyone seeking space & long-term potential! Set far back from the road with 106ft frontage & 400ft depth, this expansive lot offers both privacy & visibility. Whether you’re envisioning future commercial zoning (subject to approvals) or simply looking for a place W/room to grow, this address delivers. Detached 1.5-storey home features well-planned layout with 4 bdrms & 1 bath across main & upper floors, plus fully finished W/O bsmt W/sep entrance & its own 1-bdrm suite—ideal for in-laws, rental income or extended family. Inside the home offers bright & functional living space W/large living room, pot lights, eat-in kitchen W/expansive windows overlooking backyard & updated main bathroom W/soaking tub & glass shower. Upstairs the bdrms feature unique dormer ceilings & ample space for growing families. Downstairs the in-law suite includes full kitchen, living area, large bdrm & 3pc bath—perfect for guests, tenants or independent household member. Step outside & you’ll see where this property truly shines—massive backyard W/endless space to play, grow or build. Whether it’s relaxing on the patio, enjoying family BBQs or watching kids run on open lawn & custom playground, this is a lifestyle few properties can offer. Detached double garage adds storage, workshop & parking. Located in heart of Puslinch this property strikes the perfect balance between peaceful country living & convenient city access. Known for its rolling rural landscapes & spacious lots, Puslinch offers the best of both worlds. Just mins from shopping, restaurants & amenities while also being surrounded by parks, trails, conservation & Puslinch Lake—dream setting for outdoor enthusiasts. Whether you’re looking for land, location, income potential or all of the above—this property checks every box. (id:59911)
RE/MAX Real Estate Centre Inc.
26 Patrick Boulevard
Centre Wellington, Ontario
Welcome to beautiful Elora! A quiet, quaint, artistic and historic community which exudes small town charm. Don't miss out on this affordable, fully updated and well appointed 3 bedroom, 2 bathroom townhouse walking distance to downtown. Take a short stroll to parks, walking trails and an abundance of world class dining, cafés, pubs, the distillery, boutique shopping, artisan markets, vibrant festivals and more all at your doorstep! Inviting front walkway leads you to the large foyer with closet, 1 car garage access, and updated main floor powder room. Enjoy open concept living with the main floor boasting kitchen offering loads of cupboard space, new subway tile backsplash, new quartz countertops and breakfast bar open to dining area with walkout to 2 tiered deck and private fully fenced adorned with perennial gardens and mature trees. Dining area combined with large bright and sunny living room provides a perfect entertaining space for friends and family. Upstairs, you'll find 3 good sized bedrooms, primary bedroom with custom blinds and walk in closet, and a large updated 4 piece bathroom completes the upper level. Lower level features cozy rec room/theatre room with above grade windows for even more living space, large laundry room and potential for 4 piece bathroom 50% complete (roughed in plumbing, electrical/lighting installed drywalled). New luxury vinyl plank flooring and ceramic floors throughout, updated lighting throughout, new upper windows, new air conditioner, new eavestroughs and downspouts, updated bathrooms and vanities with quartz counters, new water softener, furnace 2020, and more, offer years of worry free living, in this gorgeous townhome with an easily maintainable property, low heating/cooling costs and no maintenance fees! So don't miss out on all lovely Elora living has to offer in this pristine and turn-key townhome you can call your own. (id:59911)
Royal LePage Rcr Realty
677 Main Street
Hawkesbury, Ontario
Power of Sale! Exceptional opportunity to acquire a mixed-use building spanning over 10,000 sq. ft. with 6 residential units (potential to add more) and ground floor commercial / retail space for additional income. This high-exposure property is ideally located in a high-traffic area, offering outstanding visibility with large display windows and convenient parking at the rear and along the street. The main floor features a bright and spacious commercial unit with 3,352 sq. ft. of prime retail frontage on Main Street, plus an additional 1,600+ sq. ft. of alteration room or workshop space with water views offering potential for conversion into additional residential units. The second floor includes six one-bedroom apartments across 5,000 sq. ft., providing excellent long-term rental income potential. The basement also presents an opportunity for future residential development. The building was fire retrofitted in 2020 and is equipped with fire alarms and pull stations in every unit. All information and measurements to be verified by the buyer. Buyer to conduct their own due diligence. (id:59911)
RE/MAX Realty Services Inc.
272&276 King Edward Avenue
Toronto, Ontario
One of a kind, 3 unit home w/ oversized insulated & tricked out garage w/ gorgeous rooftop terrace in East York. Situated on a desirable corner lot. Comprehensive sound proofing initiatives throughout the units. Live in the owners suite & rent out the other 2. 4 car parking & all units city approved. Enjoy the highest level of quality workmanship. Remarkable blend of modern design & luxurious features. High-end faux wood tile ceramic extremely durable flooring throughout all 3 units. Owners suite has vaulted ceilings, open concept kitchen w/ sleek white lacquer cabinets, undermounted lighting & beautiful backsplash, oversized island w/ b/i micro & ample storage. Custom single stringer staircase leads to gorgeous terrace w/ b/i hot tub, gas line for BBQ & gas line for firepit, large storage cabinets & irrigated turf area for pets. 4 piece ensuite w/ double sinks & 2 person glass shower enclosure. LED lighting system throughout & b/i HEOS wired sound system. The oversized garage is a dream space w/ heated floors. This space can be enjoyed year-round. 3pc bath & wet bar w/ potential for a 4th unit or a luxurious man-cave/workshop. The 276 King Edward units offer a separate entrance with two fantastic 2 bdrm suites w/ beautifully updated interiors. High vaulted ceilings on upper unit. Upper unit has 4 pc bath, lower unit has 3pc bath. Both kitchens come equipped w/ stainless steel appliances. Previously rented for a combined income of $5,000 per month (plus hydro), both suites are currently vacant, offering endless possibilities for new owners. Each suite has its own washer & dryer. These suites are ideal for rental income or multi generational accommodations. This home offers the best of both worlds: luxurious living & excellent rental income potential. Whether you're looking for a spacious home w/ modern amenities or an investment property w/ income-generating opportunities, this property has it all! (id:59911)
RE/MAX Hallmark Realty Ltd.
1 - 280 Eglinton Avenue W
Toronto, Ontario
Bright 2 bdr apartment above store @ prime location! Next door to an entrance to the new Avenue Station Crosstown LRT. Hardwood floors, ensuite laundry. Rent includes utilities + 1 car parking (Off Rear Lane)!!! Walk to Yonge & Eglinton, shops, restaurants, excellent schools (Allenby, Glenview, North Toronto/Northern) (id:59911)
Forest Hill Real Estate Inc.











