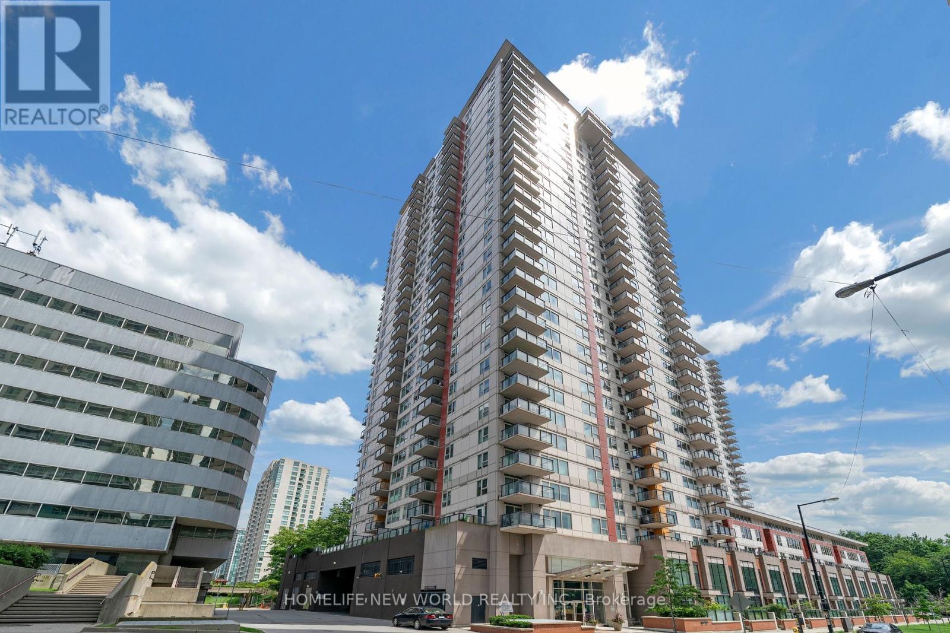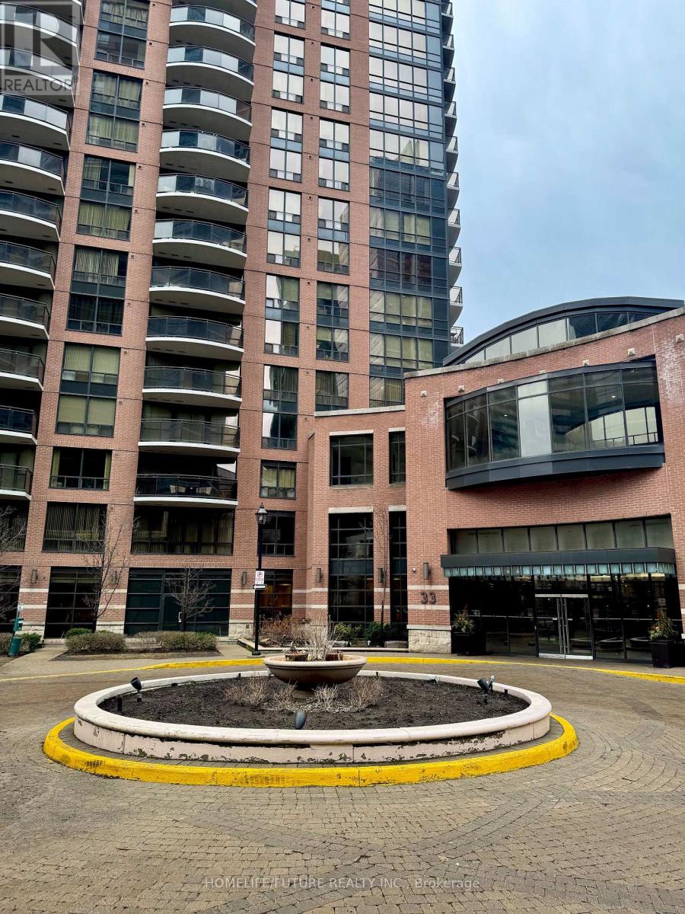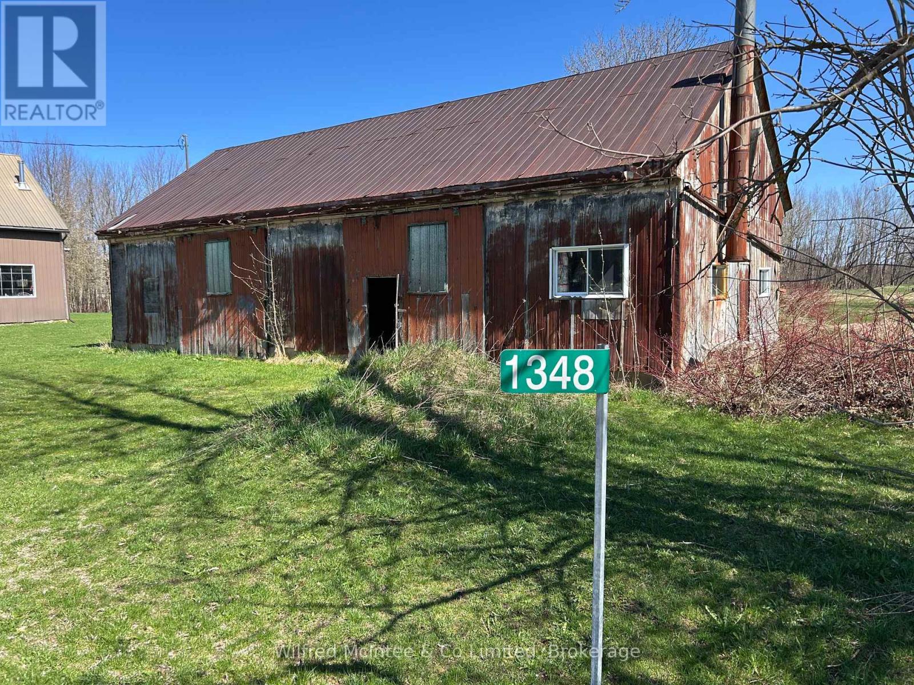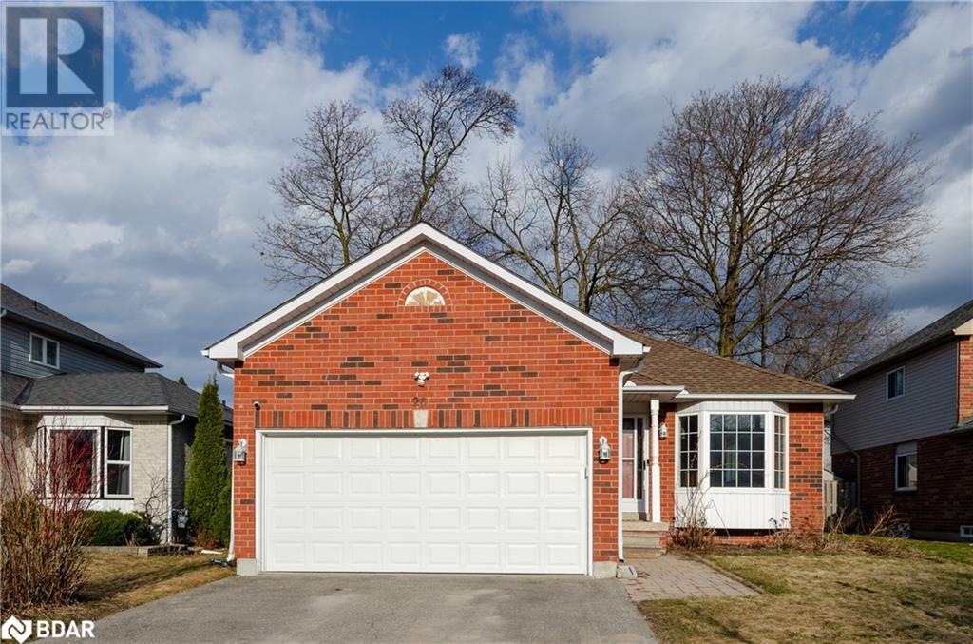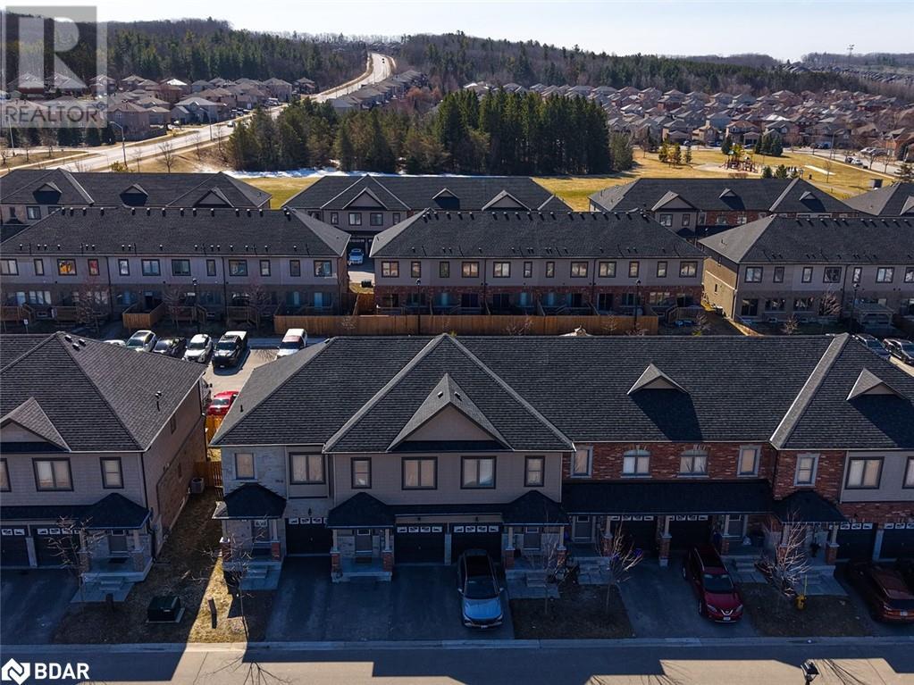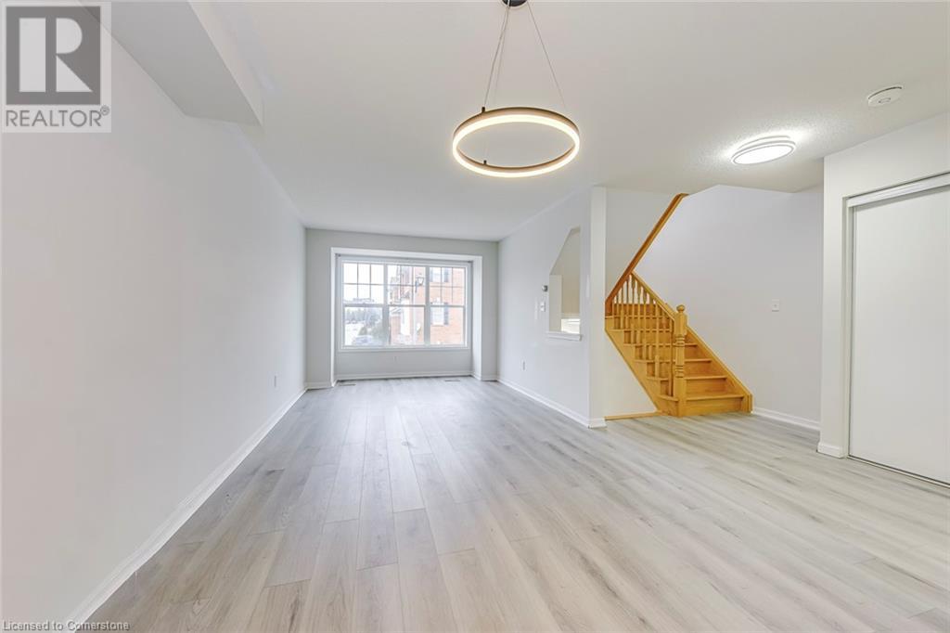1801 - 25 Town Centre Court
Toronto, Ontario
Luxurious Condo, Centro-North Tower, In The Heart Of Scarborough Town Centre * Spacious 1 Bedroom #573 Sf + 64 Sf Balcony# With Gorgeous North View *Contemporary Kitchen With Granite Countertop * Chimney Range Hood * Premium Laminate Flooring Thru-Out * Outstanding Recreation Facilities * 24 Hrs Concierge * Steps To Ttc, Lrt, Go Bus Station, Town Centre, Supermarket, Restaurants, Cinema & Retail Stores. **EXTRAS** Fridge, Stove, B/I Dishwasher, Washer, Dryer, Hood, All Elf's, Window Blinds (id:59911)
Homelife New World Realty Inc.
806 - 33 Sheppard Avenue E
Toronto, Ontario
Luxurious Unit In The Beautiful Minto Gardens Building. Steps To Subway Station, Indoor Shopping, Sheppard Center, Restaurants, Minutes To Hwy 401. Bright Spacious Concept. Granite Kitchen Counter Top. 24 Hr Security, Indoor Pool, Sauna, Hot Tub, Gym, Yoga, Billard And Game Room, Theatre Room. (id:59911)
Homelife/future Realty Inc.
2428 - 33 Harbour Square
Toronto, Ontario
*** FULLY FURNISHED *** Live Every Day Like You're On Vacation In This Stunning 1+1 Bedroom, 1 Bathroom Suite, Perfectly Situated In The Heart Of It All. Enjoy Breathtaking Lake Views From The Living Room And Vibrant City Views From The Bedroom, Creating The Ultimate Urban Oasis. The Suite Has A Fabulous Kitchen Featuring Granite Countertops And A Stylish Backsplash, Beautiful Marble Floors And French Doors Leading To A Versatile Bedroom Or Den Or Home Office. Juliette Balcony To Soak In The Inspiring, Energizing Water Views. With All Utilities Included: Furnished, Water, Hydro, Heat, Cable And Internet. Your Monthly Rent of $5,000 Covers Everything For a Truly Hassle Free Lifestyle. If Unfurnished $3,950/Month. Optional Parking Is Available for $250/Month. The Exceptional Building Offers Direct Inside Access To The Harbour Castle Hotel And Boast An Array Of Amenities Including A Rooftop Pool With Panoramic Views, A Party Room, An A++ Suites, A Car Wash And 24 Hour Concierge Service. This Is No "Shoebox" It's a Spacious, Luxurious Suite Designed For Comfort And Convenience. Available For a Short Term 6 Month Lease. This Is A Rare Opportunity To Enjoy The Best Of City Living With Every Amenity At Your Fingertips. Move Right In And Make This Inspiring Waterfront Residence Your Home! (id:59911)
Royal LePage Real Estate Services Ltd.
503 - 8 Cumberland Street
Toronto, Ontario
Welcome To 8 Cumberland in Yorkville By Greatgulf! Brand New condo, Never Lived-in! Features a spacious layout with 10Ft Smooth Ceilings. Located in one of Toronto's most luxurious and desirable Yorkville neighborhood, surrounded by finest shops, restaurants, grocery, etc. Minutes to University of Toronto. Great Amenities including outdoor terrace, Fitness Centre, Party Room and more. (id:59911)
First Class Realty Inc.
1348 Bruce 15 Road
Brockton, Ontario
5 ACRE PARCEL FOR SALE in the quaint and quiet community of Glammis. Zoning is Hamlet Residential and Potential Development. 24' x 50' shed on the property. Well and septic would be required. Explore the possibilities this unique property has to offer. Excellent location being 15 minutes to the Bruce power gates and the shores of lake Huron. (id:59911)
Wilfred Mcintee & Co Limited
73 Hullrick Drive
Toronto, Ontario
This is an approximately 2,500 square foot Green park Home. It features an open concept living and dining room, a separate family room with a wood-burning fireplace, a spacious eat-in kitchen, and a main floor laundry. There are four spacious bedrooms upstairs. The primary bedroom has two closets and a full ensuite. The basement is unspoilt. The original owners took care of this home. (id:59911)
RE/MAX West Realty Inc.
259 Barrie Road Unit# A
Orillia, Ontario
Brand new 2,500 sq ft, stunning open-concept 4-bedroom, 2 1/2 bath unit is available for lease. This show home (Unit A in the fourplex) is perfect for a professional couple, family and/or entrepreneurs seeking modern comfort and convenience. The bright and open design spans two floors, offering ample space for both relaxation and entertaining.Step inside to discover elegant grey engineered hardwood floors throughout, creating a sleek and cohesive look. The spacious living areas are bathed in natural light, enhancing the home's inviting atmosphere. Stainless steel appliances and second floor laundry are provided in the unit.The backyard is a private oasis, with a deck set to be built in the spring, and will be perfect for summer gatherings. Plus, enjoy the comfort of air conditioning, scheduled for installation in June. Fully paved parking (summer 2025) space with 2 parking spots available for Unit A. Tenant(s) are responsible for all internet/phone, lawn care, maintenance and snow removal. Utility bills (hydro, gas and water) will be divided by unit sq footage. Located close to all amenities and with easy access to the highway, this home ensures you're never far from what you need. Don't miss the opportunity to make this exceptional property a place to call home! (id:59911)
Exp Realty Brokerage
26 Ingram Court
Barrie, Ontario
CHARMING DETACHED BUNGALOW ON A QUIET CUL DE SAC! FRESHLY PAINTED AND MOVE-IN READY! THIS SPACIOUS OPEN CONCEPT HOME FEATURES A BRIGHT FAMILY ROOM, A FORMAL DINING ROOM, AND A LARGE EAT-IN KITCHEN WITH A WALKOUT TO A BIG DECK. STAINLESS STEEL STOVE, FRIDGE, MICROWAVE, DISHWASHER. THE PRIMARY BEDROOM BOASTS A 4-PC ENSUITE, A WALK-IN CLOSET AND A GARDEN DOOR LEADING TO THE PATIO. TWO ADDITIONAL GENEROUSLY SIZED BEDROOMS AND A FULL BATHROOM COMPLETE THE MAIN LEVEL. THE LOWER LEVEL OFFERS A FINISHED ROOM PERFECT FOR AN OFFICE OR EXTRA BEDROOM, ALONG WITH A 2-PC BATH, A ROUGH-IN FOR A SHOWER. CONVENIENT MAIL FLOOR LAUNDRY. CENTRAL AC, DOUBLE GARAGE WITH AN OPENER. LOCATED JUST MINUTES FROM LAKESHORE, DOWNTOWN, SHOPPING AND GO STATION, CLOSE TO HIGHWAY, SKI AND GOLF. QUICK CLOSING AVAILABLE! (id:59911)
Sutton Group Incentive Realty Inc. Brokerage
23 Cygnus Crescent Crescent
Barrie, Ontario
Welcome to this beautifully maintained 2-storey townhome, built in 2017 and thoughtfully updated to suit the needs of a growing family. From the moment you walk in, you’ll appreciate the bright and spacious layout, especially the sun-filled primary bedroom featuring a large walk-in closet and convenient ensuite access. The basement was professionally finished in 2022, offering additional living space with endless possibilities to make it your own. You’ll also find recent updates like vinyl flooring in the second-floor bedroom (2023) and a LG 27” front load washing machine, adding even more value to this move-in-ready home. Step outside and enjoy the fully fenced backyard, complete with a gazebo and patio furniture—perfect for relaxing or entertaining on warm summer days. Perfectly located for commuters, with quick and easy access to Highways 27, 90, and 400, this home is also close to schools, parks, and shopping centres—making everyday life that much easier. Don’t miss this opportunity to live in one of the most sought-after communities (id:59911)
Keller Williams Experience Realty Brokerage
132 Patterson Road
Barrie, Ontario
BACKYARD BUILT FOR MEMORIES & TURN-KEY BUNGALOW WITH IN-LAW POTENTIAL! Your next chapter begins at 132 Patterson Road, a raised bungalow set on a desirable 88x147 ft. corner lot in the sought-after Ardagh neighbourhood. This location is close to public transit, everyday amenities, and on a convenient school bus route. The spacious, fenced backyard is made for entertaining with a newer fence, an above-ground pool, an updated pool deck, and a fire pit, offering the perfect setup for summer fun and relaxed evenings. Curb appeal is instantly eye-catching with updated siding, soffit, and eaves, a modern front door with sidelights, a stamped concrete walkway, and an oversized garage complete with a newer opener and battery backup. Thoughtfully renovated over the years, the bright open-concept layout is both welcoming and functional, featuring durable luxury vinyl flooring throughout. The kitchen offers plenty of style with granite counters, dual-tone cabinetry, some glass-fronts, a tile backsplash, and stainless steel appliances. With three bedrooms on the main level and three more in the finished basement, this home offers plenty of space for families or guests. Both bathrooms have been modernized with clean, stylish finishes, and the lower level offers in-law capability with a second kitchen, spacious rec room, and a full bathroom already in place. Gas hookup is also available. This is a standout #HomeToStay in a great neighbourhood, ready for your next adventure! (id:59911)
RE/MAX Hallmark Peggy Hill Group Realty Brokerage
5853 Yonge Street
Innisfil, Ontario
PICTURESQUE 1.5 ACRE PROPERTY WITH MODERN UPGRADES & EXPANSIVE LIVING SPACE! Escape to country living on this expansive and private 1.5+ acre property in the charming community of Churchill! Tucked away in a peaceful setting yet just minutes from Alcona’s amenities, Barrie, and Highway 400, this incredible home offers the best of both worlds. With over 2,700 sq ft of finished living space, this spacious 4-level backsplit is designed for comfort and functionality. The large family room features a wood-burning fireplace, while three patio doors open onto recently completed decks, creating a seamless indoor-outdoor flow. Enjoy a heated double car garage with a propane heater and included workbenches, plus a massive 24 x 12 ft shed with a concrete floor, loft storage, and lean-tos on both sides with one fully enclosed. With an inside entry and separate garage access to the basement, this home is as practical as it is inviting. Outside, the property is a true retreat with a fire pit area, a vegetable garden, and an additional shed for extra storage. Inside, you will find updated hardwood in the living room, newer tile flooring, two fully renovated bathrooms, and fresh paint throughout most rooms. The basement rec room floor has also been newly painted. Additional upgrades include an updated furnace for added efficiency, replaced patio doors, updated windows and doors except for one triple-pane window, and an annually serviced chimney and wood stove. Experience the space, privacy, and tranquillity of country living while staying close to everything you need! (id:59911)
RE/MAX Hallmark Peggy Hill Group Realty Brokerage
2872 Garnethill Way
Oakville, Ontario
Beautiful newly renovated corner freehold townhouse, with walk out basement, very bright and spacious 3 bedrooms and 3 bathrooms. Master bedroom has ensuite 3pc bathrooms. New vinyl flooring throughout with new natural deco Benjamin Moore premium paint throughout. New LED light fixtures and new vanity lights throughout. New S/S fridge and dishwasher from 2024.Easy access to schools, Go station, shopping centers and all amenities. Great place to call home. **EXTRAS** One Of The Largest Models In Complex. High Demand Area. Walk To Great School, Bank, Plaza And Close To Main Road, Highways.AC 2021, Range 2022, new mirror closet doors in 2 bedrooms. Tankless water heater 2025, Move in ready! West Oak Trails Gem! (id:59911)
Right At Home Realty Brokerage
