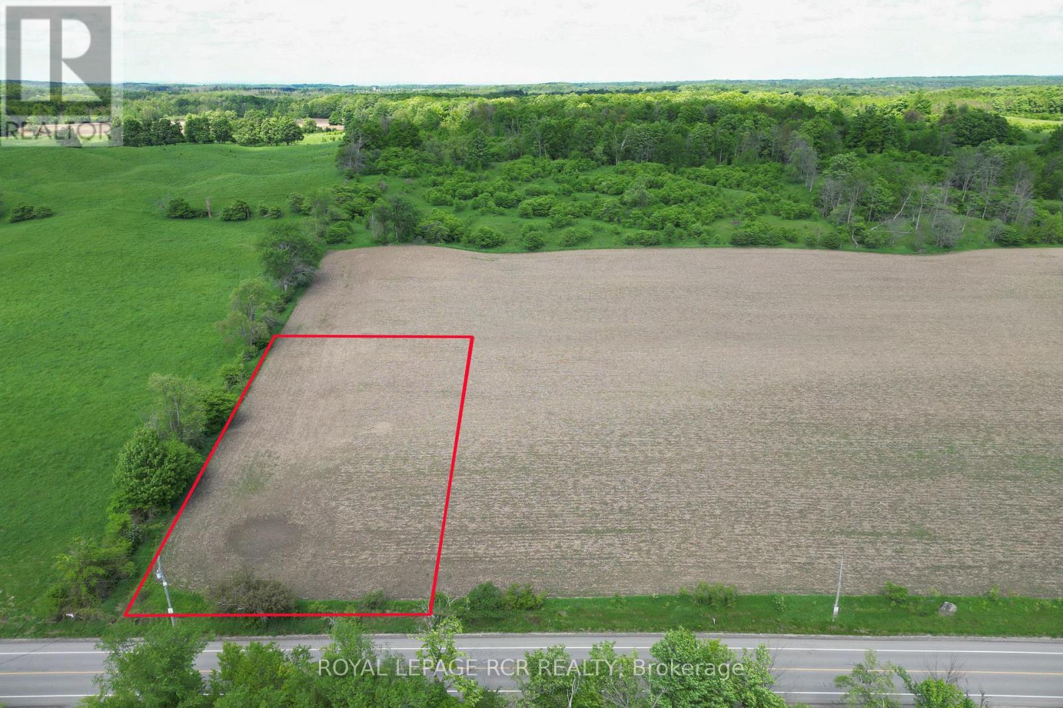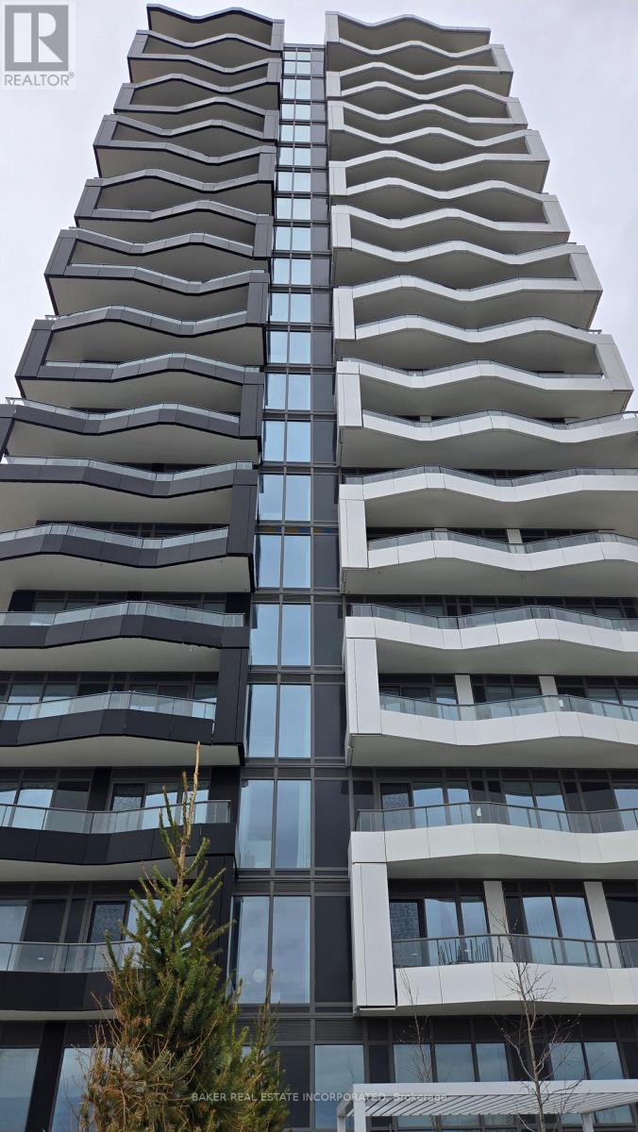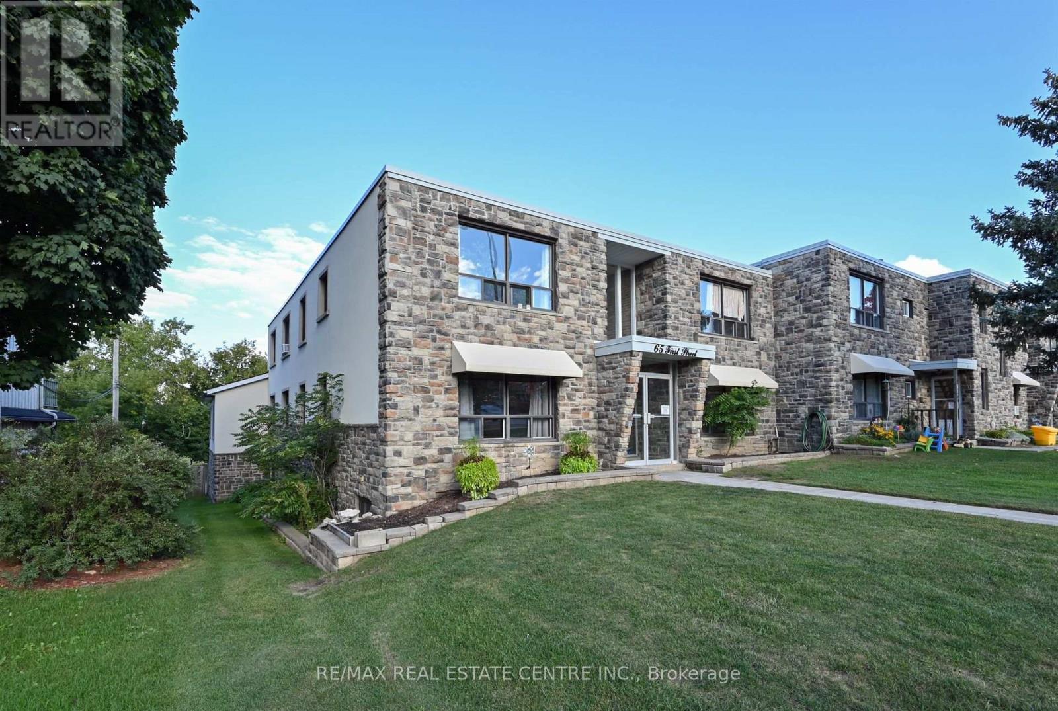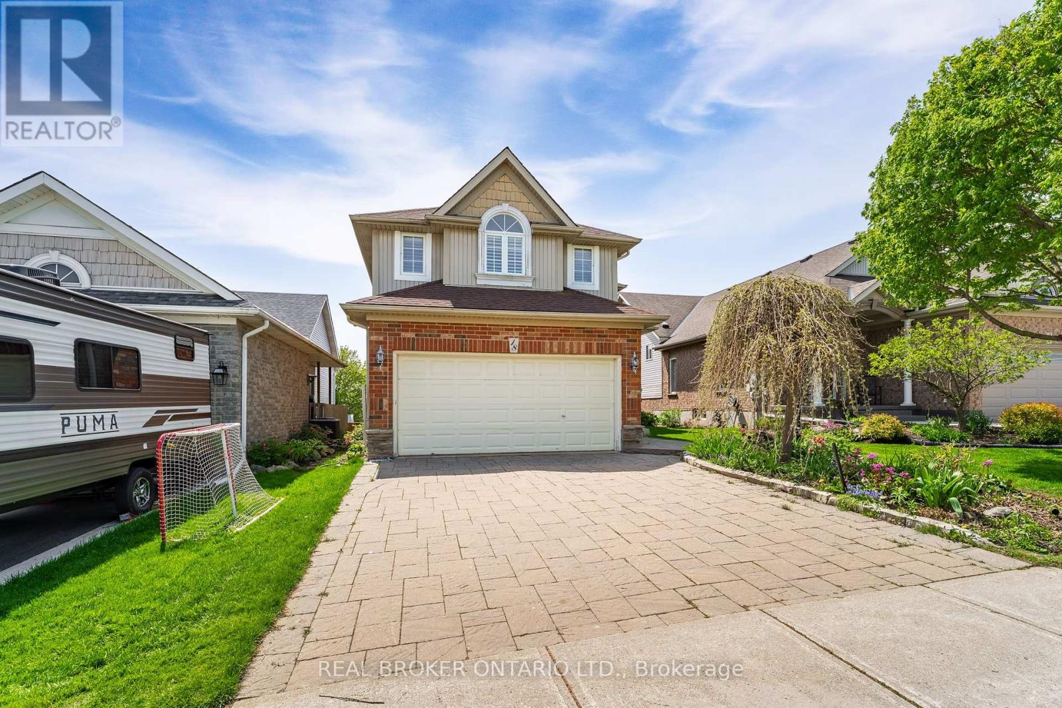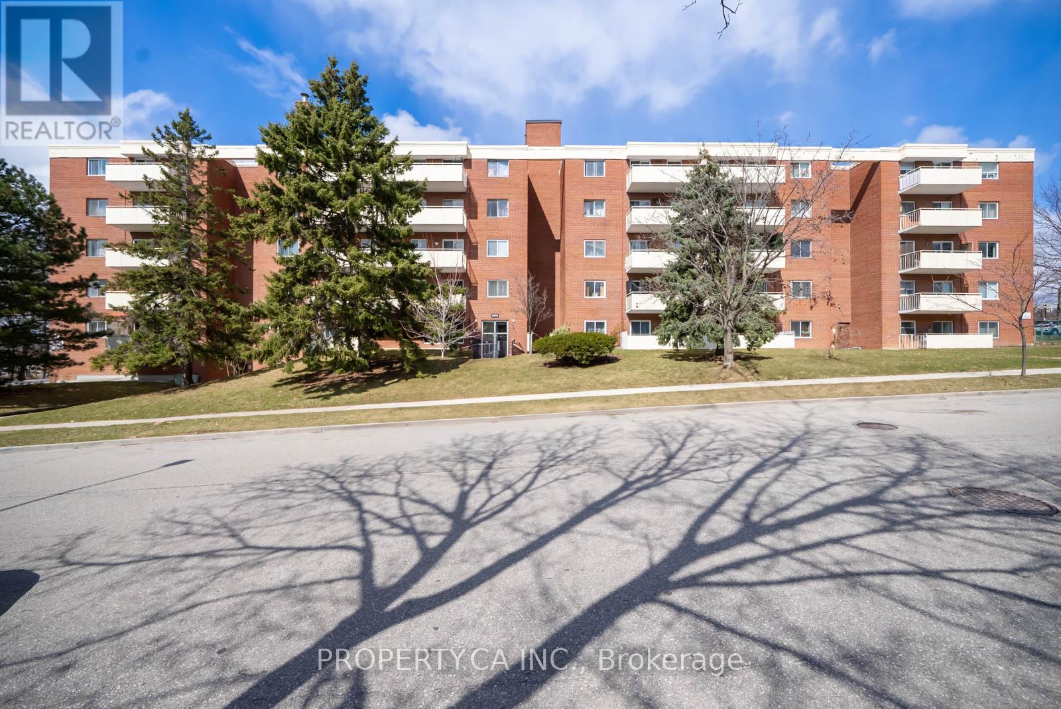43r10709 - Ptlt 23 Con3 Ehs Caledon Pt2
Caledon, Ontario
Exceptional Value for Vacant Land in Caledon on paved road!! Bring your Blueprints, bring your imagination, and bring your dreams to construct your own custom home on a fantastic one acre building lot in north Caledon. Located on a quiet paved country road, minutes to Orangeville and Hockley Valley for all amenities, top-tier fine dining, world class golfing, hiking, skiing, and everything the Headwaters area has to offer for the nature enthusiast boasting the convenience of being close to town. This spectacular building lot measures 147 feet by 296 feet with big sky country views, mature treelined along the northern border, overlooks a rolling hardwood forest backdrop, and surrounded by multi-million-dollar estates. Another huge bonus - natural gas available along Heart Lake Road. Escape to peace and tranquility and build your own custom estate in gorgeous Caledon! (id:59911)
Royal LePage Rcr Realty
2212 - 260 Malta Avenue
Brampton, Ontario
Fantastic Floor Plan! 1 Bed + Flex and 2 baths. This Brand New Suite is 618 sq ft and features a Balcony, Open Concept, 9' ceiling, wide plank HP Laminate Floors, Designer Cabinetry, Quartz Counters, Backsplash, Stainless Steel Appliances. Duo Condos has Amenities ready for immediate Use. Rooftop Patio with Dining, BBQ, Garden, Recreation & Sun Cabanas. Party Room with Chefs Kitchen, Social Lounge and Dining. Fitness Centre, Yoga, Kid's Play Room, Co-Work Hub, Meeting Room. Be in one of the best neighborhoods in Brampton, steps away from the Gateway Terminal and the Future Home of the LRT. Steps to Sheridan College, close to Major Hwys, Parks, Golf and Shopping. (id:59911)
Baker Real Estate Incorporated
10 - 65 First Street
Orangeville, Ontario
Gorgeous main floor condo apartment in convenient location close to all amenities that Orangeville has to offer. Parks, trails, shopping, fine dining, theatre and more. Renovated top to bottom with unique brick feature wall in living room. New appliances (fridge, stove, microwave). Amazing spacious unit on ground floor. Guest parking. Exclusive use parking space (1)(#2). Condo fees include heat, water, common elements, building insurance, common areas and parking. Close to trails and easy access to major highways. (id:59911)
RE/MAX Real Estate Centre Inc.
90 Main Street N
Milton, Ontario
Mix-Use property zoned C-4 Hamlet Commercial allows multiple residential & commercial uses. Currently 3 separate units. Basement apartment, Main floor has 3 bedrooms with kitchen & bath. 2nd floor comes with open concept kitchen bedroom, living area walkout to terrace. Circular driveway, stone barn with 2 car garage with extra storage on 2nd floor, fully fenced, ample of parking space, backup generator. Drilled well and septic, 200amp power supply. Ample of opportunities when it comes to zoning allowance and can be great income potential property. vacant possession will be provided. (id:59911)
Homelife Maple Leaf Realty Ltd.
RE/MAX Real Estate Centre Inc.
25 Putney Road
Toronto, Ontario
Cottage Chic Meets City Modern With This Impressive Executive Rental In Alderwood. Quality, Function & Style Converge With A Truly Impressive Combination Of Indoor/Outdoor Living. Perfectly Curated Interiors Walking Out To A Private Backyard Oasis With Two Tier Deck, Pool &Hot Tub. Low Maintenance Landscaped Grounds. Steps To The Ravine Trail & Etobicoke Valley Park. Built-In Storage (Basement, Main Floor & Garage). Ideal Home For A Family. 15km To Downtown Toronto & Walking Distance To The Long Branch GO Train. Easy Access To Sherway Gardens& A Slew Of Meaningful Shopping & Amenities. A 10 Out Of 10! Available August 1, 2025. Floor Plan Available. (id:59911)
Psr
909 - 940 Caledonia Road
Toronto, Ontario
3 BEDROOMS CONDO, IMMEDIATELY AVAILABLE FOR A LEASE, STEPS TO EVERYTHING, TTC AT DOOR STEPS, VERY WELL MAINTAINED. VERY SPACIOUS AND BRIGHT. ALL EXISTING ELF'S, ALL APPLIANCES. ALL UTILITIES ARE INCLUDED. (id:59911)
International Realty Firm
1105 - 75 King Street E
Mississauga, Ontario
Welcome to this beautifully updated, bright and spacious Corner Unit, offering North East views of the city. Enjoy natural light pouring through large windows and relax in the solarium, perfect for taking in the scenery. This move-in-ready unit features 2 bedrooms, 2 full bathrooms and updated kitchen with stainless steel appliances, stone backsplash, pot lights and breakfast bar. Hardwood flooring throughout. The primary bedroom offers a large closet and a 4-piece ensuite with a separate shower stall, providing a private retreat. Ensuite laundry (stacked washer and dryer), 1 parking space and a locker. Enjoy a wide range of exceptional amenities including an exercise room, indoor pool, party room, sauna, visitor parking, security, guest suites, and even a car wash. The building itself has been well maintained, with a recently renovated lobby and hallways, and security on duty during evenings, weekends, and holidays. Located within walking distance to public transit, shopping, restaurants, schools, and the upcoming LRT line, this condo offers ultimate convenience. Easy access to highways and nearby hospitals further enhance the appeal. This is a must-see property for anyone seeking comfort, style, and convenience. Don't miss your chance to make this condo your new home! ** EXTRAS Maintenance Fee Includes: Heat, Hydro, Water, Cable Tv, Internet, CAC, Building Insurance, Parking And Common Elements.** (id:59911)
Royal LePage Signature Realty
18 Appleton Drive
Orangeville, Ontario
This beautifully designed home offers a fantastic layout with spacious living areas and thoughtful details throughout. Theopen-concept main floor is perfect for entertaining, with seamless flow between the living room, dining area, and kitchen, makingit ideal for both everyday living and hosting guests.The upper level features a private primary suite with an ensuite, creating a peaceful retreat away from the rest of the home. Theadditional 2 bedrooms on the main floor provide plenty of space for family or guests, with great natural light.The lower level has a walkout basement that opens to a beautifully landscaped backyard. This space would make an incrediblerecreation room with gas fireplace or potential to convert it to a secondary living area for in-laws, offering privacy and comfort.Outside, the home is just as impressive. The interlock driveway and walkway create an inviting entrance, and the screened-insection of the deck from the walkout basement offers the perfect spot to relax and enjoy the outdoors in the shade or above onthe sun drenched deck.Located in the desirable west end of Orangeville, this home offers a great layout and the perfect blend of modern open conceptliving and comfort. Shingles 2021, California Shutters throughout.The west end of Orangeville is one of the towns most sought-after neighbourhoods, offering a perfect balance of convenienceand community. Known for its family-friendly atmosphere, this area is ideal for first-time buyers, growing families, anddownsizers. There is a variety of shopping, dining, rec centre, schools & parks. Steps to Mill Creek Trail off Hunter Road. (id:59911)
Real Broker Ontario Ltd.
24 Augusta Street Unit# 601
Hamilton, Ontario
CURRENT PROMO ONE MONTH'S RENT FREE on twelve-month agreement — THE CHELSEA is a recently built building by multi-award-winning developer Core Urban brings stylish, modern units to Augusta Street — one of Hamilton’s top restaurant districts. EXCELLENT TRANSIT with direct bus lines to McMaster University, MacNab Transit Terminal, and 30-seconds walking distance to the Hamilton GO Centre. Nearby conveniences include St. Joseph’s hospital, a grocery store, multiple mountain access, and ramps to Highway 403. **PARKING AVAILABLE ON SELECT UNITS AT ADDITIONAL COST. INQUIRE TO FIND OUT CURRENT AVAILABILITY. (id:59911)
Real Broker Ontario Ltd.
201 - 1275 Silver Spear Road
Mississauga, Ontario
Affordable. Convenient. Worry-Free Living! Welcome to a fantastic opportunity in Mississaugas sought-after Applewood neighborhood! This spacious 1-bedroom unit is perfect for first-time buyers, downsizers, or investors looking for incredible value. Maintenance fees cover ALL utilities and taxes, making budgeting simple and stress-free. Located in a well-established, family-friendly community, you're just minutes from transit, shopping, dining, and parks. With a prime location and a price to sell, this is a smart investment and a great place to call home. Don't miss out on this opportunity! (id:59911)
Property.ca Inc.
3200 William Coltson Avenue Unit# 1001
Oakville, Ontario
Stunning 1 bed, 1 bath, 10th floor unit in the Upper West Side Condo Development. Relax and enjoy the amazing views on the rooftop lounge with easy access just a level above. Bright and open 2nd largest 1 bed floor plan featuring stainless steel appliances and in-suite laundry. Ideal location to 403, 407, QEW & 401. The state-of-the-art building boasts keyless entry, in-suite touch pad command centre providing added security. Amenities include Concierge, Exercise Room, Games Room and Party Room. 1 underground parking with option for **2nd parking space. One locker included. Enjoy shopping at Oakville Place, Whole Foods and access to great shopping and dining on Oakville's Lakeshore Rd. Close to Oakville Trafalgar Hospital, public transit and Go Train. (id:59911)
Royal LePage Burloak Real Estate Services
164 Macnab Street N
Hamilton, Ontario
LOOKS LIKE A SEMI - BUT IT'S REGISTERED AS A DETACHED - WITH 10ft. HIGH CEILINGS! Welcome to this deceptively spacious home in the heart of Hamilton. While it may have the appearance of a semi, this solid all-brick home (currently covered with siding for added comfort) is officially registered as a detached property. Its the perfect blend of cozy character and urban convenience! Ideal for first-time buyers, investors, or renovators, this 4-bedroom, 2-bathroom residence offers incredible value and endless potential. With 1,544 sq. ft. across the main and upper levels, plus 375 sq. ft. of finished basement space, you'll enjoy a total of 1,919 sq. ft. of finished living area. Add in the 502 sq. ft. of unfinished space ready for your personal touch, and you're looking at a grand total of 2,421 sq. ft. of potential! Located just steps from Hamilton's top-rated restaurants, lively arts district, boutique shopping, and everyday amenities, this home makes city living effortless. You're a short walk from Pier 4 Park, Bayfront Park, waterfront trails, Jackson Square, and the GO Station, making commuting a breeze. Highway access is also just minutes away. Inside, the bright and airy layout features a generous living room, a separate dining room, and an eat-in kitchen ready for your updates. Not to mention the amazing 10 ft high ceilings across the main floor! The finished basement includes a cozy rec room and additional storage that could be easily converted back into a bedroom. With large principal rooms, parquet floors in the living and dining areas, and laminate throughout the upper floor and basement, this home has great bones and tons of charm. The level backyard is ideal for gardening, entertaining, or simply relaxing. With a bit of TLC, this hidden gem can become your dream home in one of downtown Hamilton's most desirable neighbourhoods. Don't miss your chance. Schedule a showing today! (id:59911)
Ipro Realty Ltd.
