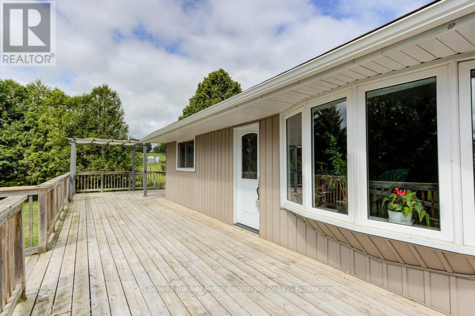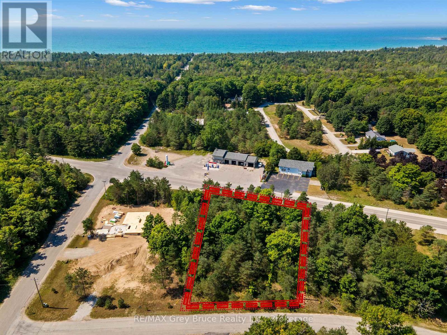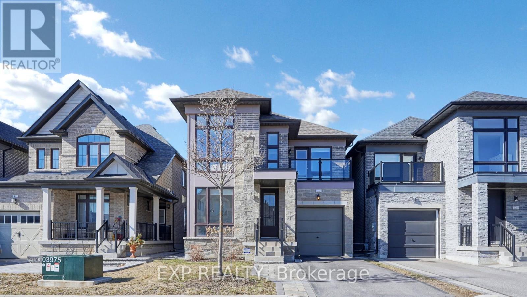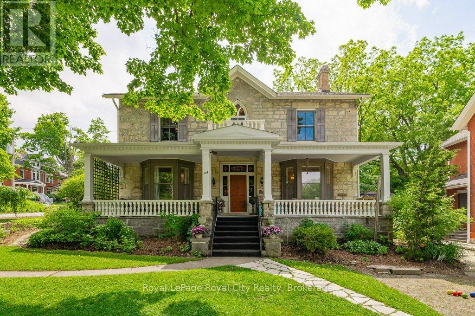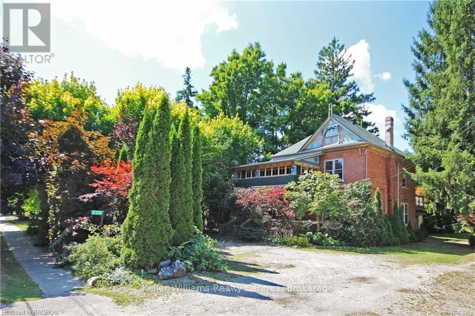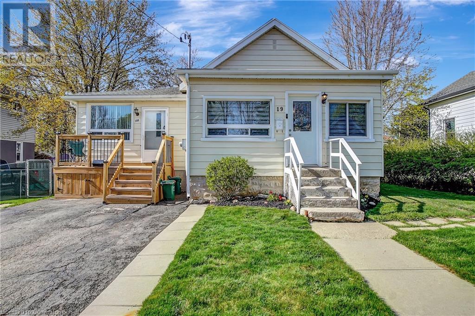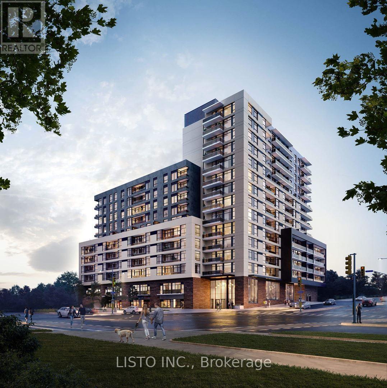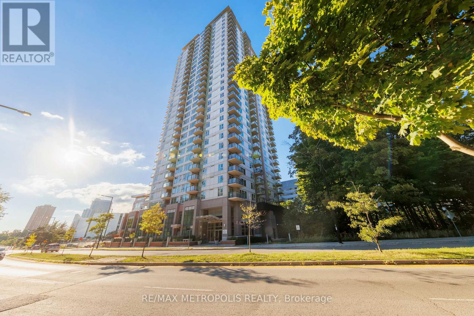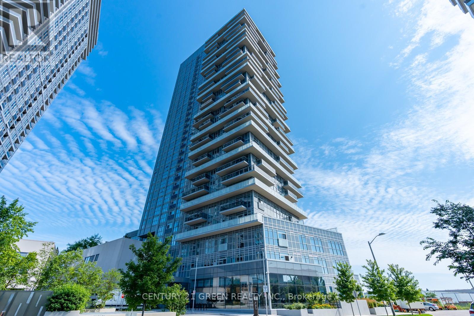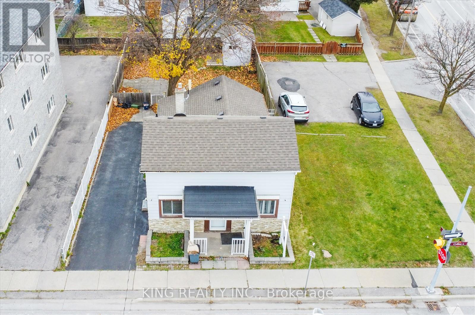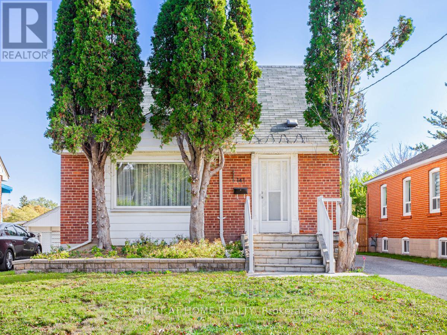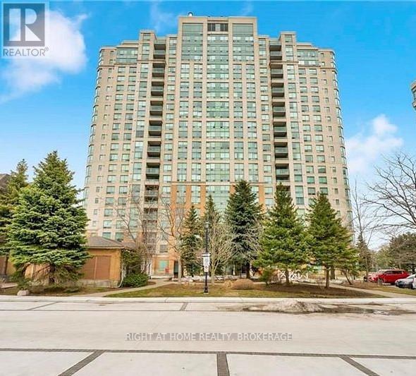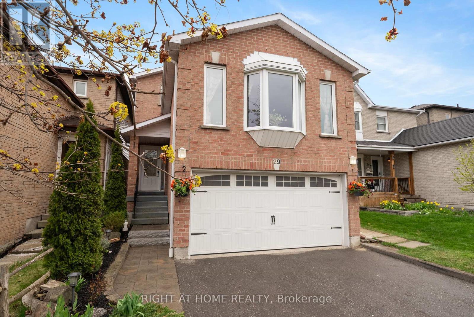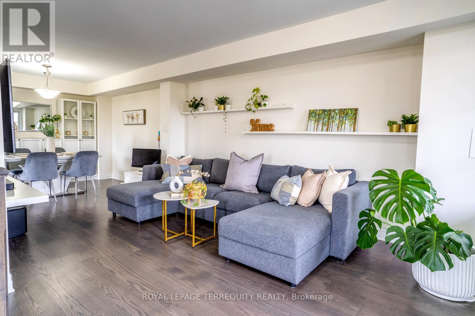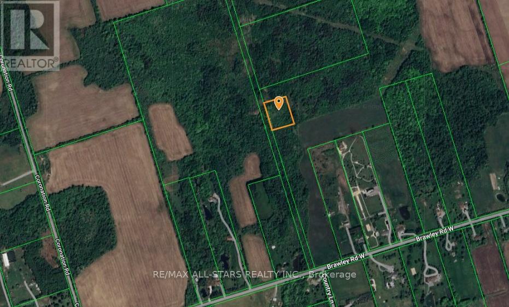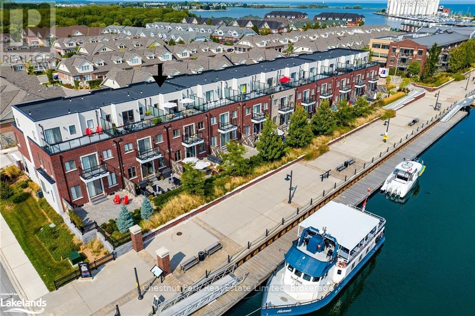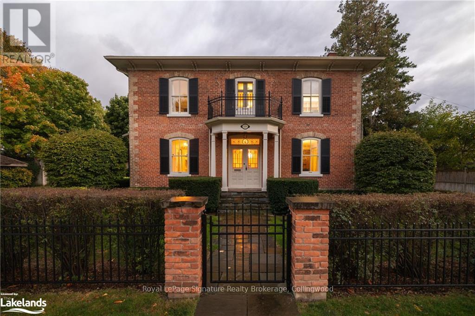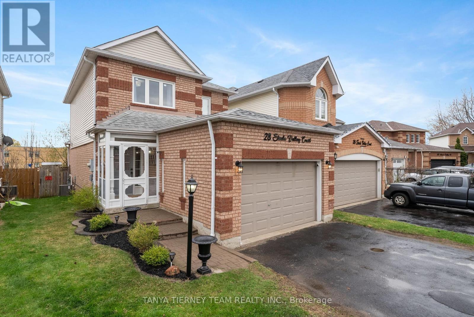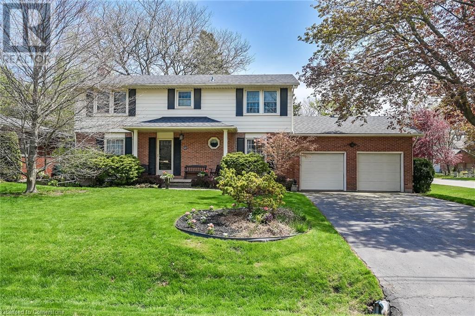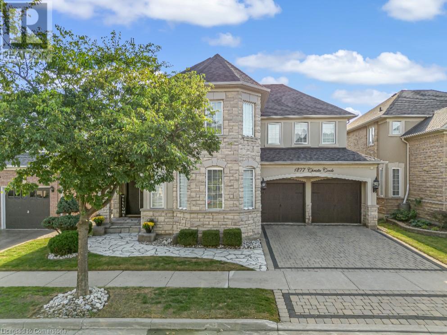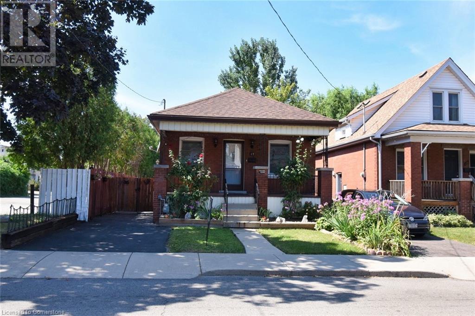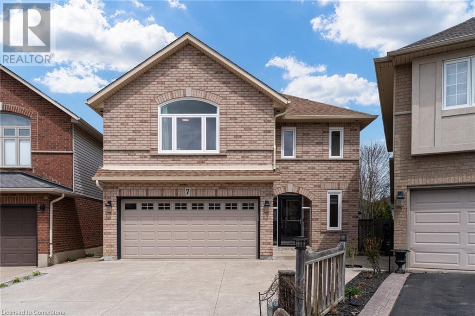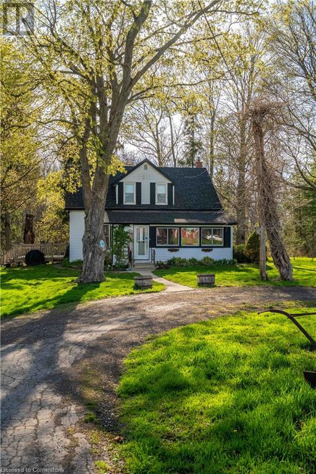806w - 3 Rosewater Street
Richmond Hill, Ontario
2 year old luxious Westwood Gardens Condo . Spacious 2 Bedroom & 2 Bathroom Unit with Split Bedroom Design and Functional Layout (no wasted space). 1 Parking and High Speed Internet included. Minutes Away From Langstaff GO Station. Walking distance To Walmart, Restaurants, Shops, Theater/Entertainment, and more. Residents with access to Rooftop Patio with BBQ Stoves, Party Room, Fitness Studio, Gym, Basketball Court, And Plenty of Visitor Parking.Please check the floor plan.A king size bed and mattress with a night stand included. (id:59911)
Homelife Landmark Realty Inc.
782 4 Concession
Arran-Elderslie, Ontario
This property is for rural-loving people who enjoy privacy but can still want practical access via a maintained road. Closer than you think to Port Elgin, Tara, Bruce Power and various locations, this lovely property fits the bill with a central location, yet vast pastures and nature for your neighbours. Birds galore! Third bedroom in the basement is very possible for this 2 bedroom 1.5 bathroom home with another advantage of having a separate basement entrance for an in-law suite or simple ease of access. New drilled well in 2014!! Main floor is easily accessed with a large deck (2015) and ramp (which can be removed), sweeping you in to the two bedroom, one bathroom main floor. Open concept principal rooms and a special stained glass piece of art originating from West Virginia really add to the appeal. Feature light makes the glass artwork glow and is one of a kind. Seller will remove if Buyer wishes but why would you want to? Windows done in 2014, shingles in 2018, 2022 propane f/a furnace with a/c and sump pump system, 2023 garage roof and upgraded sump drainage system (Nickason) to back yard. Super detached garage / shop for hobbies and toys! Zoned Agricultural you can run some chickens, have a garden and bloom where you are planted. Have a personal look with your favourite REALTOR and consider your quality of life where nature is all around you. (id:59911)
Coldwell Banker Peter Benninger Realty
308 - 10 Honeycrisp Crescent
Vaughan, Ontario
Sought-after Mobilio Condos by Menkes! Walk to IKEA Vaughan and Vaughan Metropolitan Centre Subway Station. Unobstructed south view with tons of sunlight. Large den can be used as a second bedroom. 10 ft ceilings, floor-to-ceiling windows, vertical blinds, laminate flooring throughout. All stainless steel appliances. (id:59911)
Aimhome Realty Inc.
9 Campbell Crescent
South Bruce Peninsula, Ontario
Build Your Dream in Sauble Beach. Vacant lots this close to the beach are a rare find! This 95' x 156' treed lot on Campbell Crescent is surrounded by newer, executive-style homes and just a short walk to Saubles famous sandy shoreline and unforgettable sunsets. Located in a peaceful subdivision with mature trees and a relaxed vibe, you're still just minutes from downtown shops, restaurants, cozy cafés, and the local public school. Whether you're looking to build soon or secure a piece of land for the future, this lot offers an ideal setting for buyers dreaming of a cottage or full-time home on the Bruce Peninsula. Zoned R2 Residential, perfect for your custom home or 4-season cottage. A well and septic system will be required. (id:59911)
RE/MAX Grey Bruce Realty Inc.
7216 County Road 13
Adjala-Tosorontio, Ontario
TWO houses on this property. RARE FIND! 2 hydro meters. The main house is beautiful and fully renovated. Lots of parking. Totally private lot just under one acre that faces a wooded area. Recent updates on main house include, Drilled Well 2021, Furnace 2021, Water heater owned 2021, Central A/C 2022, Shingles 2022, Spray foam insulation 2021, all new large windows (except bsmt) new front door. New plumbing and wiring 2021 including electrical panel with upgraded 200 amp service. New eaves, soffit and facia 2023. New deck 2023. Detached double car garage, carport, and large storage container to park all the toys. Steel roof on garage. The second house is NOT livable. With many renovations the house could have the potential to become a living space for a family member or as a rental house for extra income. Enjoy country living. Only 10 minute drive to shopping in Alliston. (id:59911)
Sutton Group Incentive Realty Inc.
44 Festival Court
East Gwillimbury, Ontario
Impressive 4+1 Bedroom Detached Home with Brick & Stone Facade Discover this upgraded and spacious gem, boasting a bright open-concept design. The main floor features 9' andsmooth ceilings, pot lights,hardwood flooring, with a stunning tray ceiling in the primary bedroom. Enjoy the convenience ofa separate dining area and a beautifully designed office, perfect for working from home.This home offers numerous upgrades, including new fencing, front and back interlocking, and an elegant upgraded front door entrance. It comes equipped with Samsung appliances, a Whirlpool water softener, and a rental water heater.Ideally located just minutes from Highway 404, East Gwillimbury GO Station, the Nokiidaa Trail, and Upper Canada Mall. Don't miss out on this incredible opportunity! (id:59911)
Exp Realty
7 Bass Road
Northern Bruce Peninsula, Ontario
If you enjoy seclusion, this island property just might be the right fit for you! This three plus acre island with a three season cottage, equipped with hydro, septic and a drilled well. Enjoy the views of Lake Huron from the deck or the upstairs balcony. Cottage is a storey and a half, with an open concept living/dining/kitchen. There is a woodstove in the living area; two piece bathroom on the main floor. The second level has three bedrooms, a four piece bathroom and a bonus room with a walkout to small balcony. Large wrap around deck, great for enjoying the views, having your morning beverage, or an evening meal. Exterior is board and batten, roof is metal. Choose any spot on the island to relax, fish, go for a swim, a boat ride or sun on the deck! Excellent recreational property and rare opportunity to own your waterfront island! Taxes:$2517.18. (id:59911)
RE/MAX Grey Bruce Realty Inc.
223 - 185 Deerfield Road
Newmarket, Ontario
*** Great opportunity to Agents & Direct Clients *** Great for Investment, High Depand in Lease !! *** The Davis Condos, Conveniently Located Mins From Desirable Area Amenities! Upper Canada Mall Is Steps Away, 5 Mins To Historic Main St, Nearby Top Medical Facilities & Local To Many Hiking & Biking Trails At Mabel Conservation Area. Easy Access To Hwy 404, 5 Mins To Go Station. New, Very Functional 1Bed + Den (can be 2nd room), 2 Bath, W/ Balcony. Everyone loves this layout !! East Exposure. 1 Parking Included!! You can Take Over Tenancy or Seller can Commit a Fast Vacancy for your Closing Date. Tenant is very cooperative and ready to move out. Closing can be in short period. (id:59911)
Homelife Landmark Realty Inc.
5691 Wellington Road 7 Road
Guelph/eramosa, Ontario
As you drive up the tree lined, paved lane, you are welcomed by this attractive red brick two storey, three bedroom country home with yellow brick quoined corners and soldier course accents, built circa 1880. It was rebuilt in the 1890s after it survived a fire. This fabulous family home features a unique, comfortable country feel, generated by its pine floors and character trim. A large mud/gathering room (w/wood stove) adjoins the spacious kitchen with stainless appliances, a 3 pc bath, and large four-season sunroom with wood stove insert and loads of large windows to enjoy the morning sun. A large living room (w/crown molding and pine plank floors), as well as a formal dining room (w/built in cabinets and pine floors), round off the main level. Upstairs, there are 3 bedrooms, accessed by front and back stairs, as well as a 4pc main, and 3 pc ensuite privilege bath. A 'Superior' metal roof covers the house and 24'X39' insulated 3-bay garage (w/openers), which has another wood stove, heated floors, glass doors and handy 2pc bath! There is an adjoining 10.5'X21' unheated bay at the rear. An outdoor "paradise at home", with 4' to 6' deep in-ground pool and tiki bar, all fenced. Newer heated, insulated 30'X50' steel shop, with two 12' doors and one 14' door, and 16' clear height. An additional 25'X60' board and batten drive shed (w/gravel floor and garage door opener) adds a ton more storage. The home has a 200 amp electrical service to shop and drive shed, geothermal heat and A/C, with propane for the pool and 22KW Generac generator, servicing the entire property. The property and home have been extremely well cared for, physically and mechanically. It provides convenient access to Guelph, Kitchener/Waterloo, and Cambridge. Make sure this one is on your list. (id:59911)
Royal LePage Royal City Realty
16 Kenneth Ross Bend
East Gwillimbury, Ontario
A MUST SEE PROPERTY! 1 year old home in Sharon, East Gwillimbury! 42''lot Detached Home At Sharon Village, 3079 Sqft. This Detached Home Features an Ideal Layout with 4 Bedrooms, Sitting Area on the Second Floor, 4 Bath, A Double Car Garage Door, Partially Finished Basmt.House Located Close To Go Train, 404 Highway, Upper Canada Mall, Costco, Walmart, Schools, Restaurants, T&T Super Mart, Banks, Movie Theatre, Reservation Park, Etc.Client RemarksA MUST SEE PROPERTY! Brand New, Never Lived. Make Your Home A Brand New One In Sharon, East Gwillimbury! 42''lot Detached Home At Sharon Village, 3079 Sqft. This Detached Home Features an Ideal Layout with 4 Bedrooms, Sitting Area on the Second Floor, 4 Bath, A Double Car Garage Door, Partially Finished Basmt.House Located Close To Go Train, 404 Highway, Upper Canada Mall, Costco, Walmart, Schools, Restaurants, T&T Super Mart, Banks, Movie Theatre, Reservation Park, Etc. (id:59911)
Hc Realty Group Inc.
134 Dublin Street N
Guelph, Ontario
Welcome to "Rose Bank", a stately limestone home, graced with an extra wide veranda and grand trees shading the front yard, located on a large south-facing corner lot in Guelph's downtown core. Built by Alexander Bruce as his residence in 1872, this home is in the heart of downtown Guelph. It boasts over 3300square feet of finished living space, offering 4 bedrooms and 4 bathrooms; grand principal rooms including a living room, library, family room/office, and dining room, a classic chefs kitchen, a full basement, a wide front veranda, large yard and gardens, a private back patio, and a double car garage. There are beautifully proportioned salons with hardwood floors, soaring 12 ft ceilings and intricate millwork, wide doorways, and French doors that can create privacy. The living room, which features a bay window, an original coal fireplace and mantel, and an adjoining library is filled with natural sunlight. Across the hall is another family room with built-in shelving and a wide bay window seat, separated from the dining room by original glass inlaid pocket doors. The dining room has space for a large 10-seat dining table and opens to the original European-style kitchen. A chef's delight, the kitchen has lots of cabinets, a deep stainless steel sink and counter as well as a wooden counter for the pastry chef, and high-end appliances. The kitchen overlooks and leads out to the tranquil and private rear patio for outdoor dining. The beauty and charm of this home extend onto the 2ndfloor, with its 4 large sun-filled bedrooms, hardwood floors, large closets, 2 bathrooms, many built-in cabinets, and a small study with the original Gothic window. The Master bedroom has a 3 piece ensuite and a walk-in closet. This home has a full basement that is well-designed with slate and laminate flooring, a large laundry room, a 3 piece bathroom, a pantry, and an office. Welcome to Rose bank, a graceful historical home and a special corner of the world. (id:59911)
Royal LePage Royal City Realty
220 Marsh Street
Blue Mountains, Ontario
Step into a realm of creativity and natural wonder with this Thornbury gem. Great investment - has been used as a Triplex! This home is a living, breathing work of art. From the stone pathway, you're immersed in a world where every detail reflects an artist's touch. Enter to find a spacious, light-filled kitchen flowing into living and dining areas. Original oak pocket doors lead to a main floor master suite with a walk-in closet. The central kitchen, with a walk-in pantry, exudes warmth and charm, ideal for gathering and entertaining. A secondary kitchen leads to an all-wood living room, a true masterpiece, with hand-crafted finishes creating an inviting atmosphere. An artful wooden staircase ascends to a lofted bedroom with a private balcony and ensuite washroom, featuring crystals embedded in the shower stone- a nod to the property's connection with nature. The main floor includes a conveniently placed laundry area. Upstairs, a separate 2-bedroom unit offers additional space with its own kitchen, a 3-piece bathroom, and an expansive games room. This versatile area is perfect for creative pursuits or relaxation, with a walk-up unfinished loft providing extra space for guests or hobbies. The unfinished basement offers ample storage, keeping the home's living areas uncluttered. Outside, the grounds are a natural paradise with large ferns, stone paths, and a private fire pit for stargazing. Ample parking accommodates multiple vehicles or campers. The generous covered front porch is perfect for morning coffee or quiet reflection, just a short stroll from the village of Clarksburg and within walking distance of downtown Thornbury and the lake. This property is more than a home; it's a canvas for the artist, a retreat for the Bohemian, and a sanctuary for the soul. Embrace the extraordinary, schedule your private showing today. (id:59911)
Keller Williams Realty Centres
10 Stewart Crescent
Essa, Ontario
Absolutely bright and stunning executive home on large lot, 3 car garage. Enjoy being in a prestigious neighbourhood. 4 bedrooms, 4200 sq. ft. Get spoiled in a country setting with beautiful sunsets. Inside boasts 9' ceiling pot lights and hardwood throughout main floor, extensive upgrades w/large formal rooms. call it den or office space perfect for working from home or kids room! Kitchen offers quartz counters, lots of cupboards, gas stove, stainless steel appliances, centre island, a true chef's kitchen! Breakfast area w/walk-out to future deck. Large family room w/gas fireplace & welcoming living/dining room. Main level laundry for convenience. Walk Out basement to a huge backyard. Minutes south of Barrie w/all amenities, multi zone irrigation system. This home is ready for endless possibilities for entertainment and multi-generational family living. (id:59911)
RE/MAX Crosstown Realty Inc.
19 Waterside Avenue
Cambridge, Ontario
Discover a fantastic opportunity with this charming 2 unit one-bedroom bungalow located at 19 Waterside. This property features an inviting, open-concept eat-in kitchen that seamlessly flows into a spacious dining and living room area, all freshly painted with new flooring throughout. The bungalow boasts a beautifully renovated four-piece bathroom, ensuring modern comfort. Step outside to enjoy a nice deck overlooking a fenced yard, providing a perfect space for outdoor relaxation or entertaining. This unique property also offers convenient parking for up to three cars and features separate hydro meters for both units, making it ideal for generating rental income. Each unit has the potential to rent for approximately $1,500, allowing you to cover costs and start your investment journey. Located close to all essential amenities, including a bus route and hospital, 19 Waterside is an excellent opportunity for both living and investment. Don’t miss out on this chance to own a versatile property that can help build your future! (id:59911)
RE/MAX Twin City Realty Inc.
RE/MAX Twin City Realty Inc. Brokerage-2
68 Mary Jane Lane
Jarvis, Ontario
Stunning, Extensively upgraded 4 bedroom, 4 bathroom Custom Built “Willik” Showhome on premium 68.67’ x 110.31’ lot on quiet Mary Jane Lane with sought after 3 car attached garage. Incredible curb appeal with stone & complimenting sided exterior, exposed aggregate driveway & walkways, welcoming covered front porch, tasteful landscaping, & back yard oasis featuring oversized covered porch, & fully fenced yard. The open concept interior layout has 2167 sq ft of masterfully designed living space highlighted by eat in kitchen w/ granite countertops, custom island & pantry, dining room, spacious MF living room with built in gas fireplace & premium engineered wide plank hardwood flooring throughout, 2 pc MF bathroom, & welcoming foyer. The upper level features primary suite complete with 4 pc ensuite w/ glass enclosed tile shower & walk in closet, 3 additional bedrooms, secondary 4 pc bath, & desired bedroom level laundry. The fully finished basement adds to the overall living space with large rec room, 4th bathroom, & ample storage. Upgrades include 9 ft ceilings, modern decor, Hunter Douglas remote blinds, extensive pot lighting & fixtures, landscaping, lot size, & more! Close to amenities, shopping, & popular Port Dover. Relaxing commute to Hamilton, Ancaster, 403, Red Hill, & GTA. Ideal Family friendly home & community! Shows incredibly – Must view to appreciate the attention to detail, workmanship, & upgrades that this Stunning home has to offer. Call today to make Jarvis Home! (id:59911)
RE/MAX Escarpment Realty Inc.
611 - 1350 Ellesmere Road
Toronto, Ontario
Experience modern living at the newly built Elle Condos, ideally located at Ellesmere & Brimley. This spacious 1-bedroom plus enclosed den. Featuring 2 full bathrooms and the convenience of in-suite full size laundry. The den features a door and a window with direct sunlight which can be used as a second bedroom making it perfect for a quiet office space or babies room. Enjoy stunning East-facing views watching the morning sunrise from your oversized bedroom windows or private balcony. The suite boasts contemporary finishes and stainless steel appliances. Just steps to public transit and minutes from Scarborough Town Centre. Residents enjoy top-notch amenities including a 24-hour concierge, fitness centre, games and party rooms, a rooftop terrace, and pet wash area. (id:59911)
Listo Inc.
19 Waterside Avenue
Cambridge, Ontario
Discover a fantastic opportunity with this charming 2 unit one-bedroom bungalow located at 19 Waterside. This property features an inviting, open-concept eat-in kitchen that seamlessly flows into a spacious dining and living room area, all freshly painted with new flooring throughout. The bungalow boasts a beautifully renovated four-piece bathroom, ensuring modern comfort. Step outside to enjoy a nice deck overlooking a fenced yard, providing a perfect space for outdoor relaxation or entertaining. This unique property also offers convenient parking for up to three cars and features separate hydro meters for both units, making it ideal for generating rental income. Each unit has the potential to rent for approximately $1,500, allowing you to cover costs and start your investment journey. Located close to all essential amenities, including a bus route and hospital, 19 Waterside is an excellent opportunity for both living and investment. Don’t miss out on this chance to own a versatile property that can help build your future! (id:59911)
RE/MAX Twin City Realty Inc.
RE/MAX Twin City Realty Inc. Brokerage-2
627 - 150 Logan Avenue
Toronto, Ontario
Welcome to Wonder Condos! Leslieville's Newest Hard Loft Conversation Project And The 'IT' Building To Be In. This One Year New, 3 Bedroom 1050 sq. ft. Suite Features An Exclusive 700 sq. ft. Wrap Around Terrace Space With Unobstructed Views. The Terrace Features Gas and Water Lines, All So You Can Host Your Private BBQ Parties On Your Terrace And Relax In Your Urban Garden. Large East & North Windows In All The Bedrooms & 9 ft Ceilings Fills Them With Natural Light. Only Minutes To The Best Section of Queen St. E With Public Transit, Top Restaurants, Bars and Jimmie Simpson Park and Recreation Facility. This Building Is A Rare Find For End User Opportunities & Perfect For Any Work-From-Home Couple With Multiple Options For Home Offices Or Growing Families. Includes parking and locker And Low Maintenance Fees! (id:59911)
RE/MAX Wealth Builders Real Estate
723 - 1900 Simcoe Street N
Oshawa, Ontario
All-inclusive furnished studio at University Studios - perfect for students or young professionals! Rent includes all utilities and parking.Walking distance to Ontario Tech University (UOIT) and Durham College. This modern unit features ensuite laundry and key fob access.Building amenities include a USB charging station, social lounge/lobby, concierge, four meeting rooms, fitness centre, party room withoutdoor lounge, BBQ area, and additional laundry on each floor. A convenient live, work, and study solution! (id:59911)
Century 21 Atria Realty Inc.
91 Edgewater Drive
Stoney Creek, Ontario
Seeking a lifestyle upgrade? Nestled in the prestigious New Port Yacht Club community, this stunning end-unit townhome offers breathtaking lake views. As you step through the front door, you’ll immediately be captivated by the impeccable design and attention to detail. The spacious, open-concept main floor is flooded with natural light, creating a warm and inviting atmosphere. The gourmet kitchen features a large central island, beautiful cabinetry with ample storage, and gleaming hardwood floors. The upper level is home to two luxurious primary bedrooms, each with its own private ensuite, ensuring comfort and privacy. The fully finished lower level offers a versatile recreation room and direct access to a two-car garage with sleek epoxy flooring. Step outside through the sliding glass doors from the kitchen and dining area to a private waterfront deck that overlooks the marina – the perfect spot to unwind or entertain. Conveniently located near the QEW, this home provides easy access to a wealth of amenities, restaurants, and shops. Don't miss out on this rare opportunity to embrace a truly unique lifestyle. Let’s make this your new home! (id:59911)
RE/MAX Escarpment Realty Inc.
611 - 190 Borough Drive
Toronto, Ontario
Luxurious Centro Condo South Tower, Situated In The Heart Of Scarborough. Spacious & Functional 1 Bedroom Unit, Open Balcony With Quiet Garden View, 24-HR Security, Excellent Amenities Including Gym, Indoor Pool, Sauna, Party Room, Etc. Steps To Scarborough Town Centre, TTC, Close To U Of T, Centennial College & HWY 401 & More. (id:59911)
RE/MAX Metropolis Realty
53 Lakeshore Road W
Oro-Medonte, Ontario
Tranquil Raised Bungalow with Deeded Access to Lake Simcoe! Tucked away in the desirable community of Oro Station, this charming raised bungalow offers a peaceful retreat with deeded access to Lake Simcoe. Step inside to a spacious and functional foyer that leads you into the bright, open-concept kitchen and living area. Flooded with natural light, this space serves as the heart of the home, offering a warm and inviting atmosphere perfect for both everyday living and entertaining. Designed for year-round comfort,the main level features two well-appointed bedrooms, while the lower level offers an additional bedroom, making it ideal for families, guests, or a flexible living arrangement. Downstairs, a cozy gas fireplace in the rec room provides the perfect place to unwind on cooler evenings. A kitchen rough-in presents an excellent opportunity to create a separate living space or in-law suite, adding versatility for extended family or potential rental income. Main-floor laundry enhances everyday convenience, with an additional hookup available in the basement for extra flexibility. Set on a spacious lot, this property offers ample room for outdoor activities,gardening, and relaxation. Adding to its sustainability, the home is equipped with an Eco-Flow septic system, ensuring efficient and environmentally friendly wastewater management. The true highlight is the deeded access to Lake Simcoe, where you can soak in the stunning views and embrace the natural beauty of the area. Whether you enjoy boating, fishing, hiking, or simply unwinding by the water, this location offers the perfect balance of tranquil living and outdoor adventure. Whether you're searching for a full-time residence or a weekend retreat, this exceptional raised bungalow is a rare opportunity to experience the beauty and lifestyle of Oro-Medonte. Don't miss your chance to make this lakeside retreat your own! (id:59911)
Royal LePage Locations North
2538 Rosedrop Path S
Oshawa, Ontario
Beautiful And Spacious End Unit Townhouse, over 1800Sq Ft With Outdoor Space With 2 Entrances, W/O To Large Balcony From Living Area. In High Demanded Windfields Community. Great Opportunity For Investors Or First Time Home Buyers. Close Distance To Mall, Shops, Restaurants, Banks, Mins To 407 & 412, Walking Distance To Ontario Tech University & Durham College (Potential Student Rental Opportunity), Soccer Dome, Ice Rink. 4Bedroom, 3Bath, 2 Balconies. Maintenance fee $238 For Snow Removal, Garbage, Bldg Insurance. (id:59911)
RE/MAX Ace Realty Inc.
Lower - 507 Colborne Street W
Whitby, Ontario
Be the first to enjoy living in this newly renovated and elegantly designed apartment. A Fully Updated Building In The Heart Of Downtown Whitby. Bus Route, Close To All Amenities Close To The Giant Tiger Plaza, Public Transit, The Library And More!. Great Location. Walking Distance To All Shops. A Very Spacious and upgraded 2 Bedroom Unit With One Bathroom and brand new windows In Convenient Location. Brand new flooring and Brand new bathroom and fully renovated kitchen. ATTENTION ONE MONTH FREET (SOME CONDITION APPLIES) ON 1 YEAR LEASE TERM. (id:59911)
Century 21 Percy Fulton Ltd.
2003 - 225 Village Green Square
Toronto, Ontario
Spacious 2Br & 2Wr Open Concept Corner Unit on High Floor with 9' Ceiling. Modern Kitchen W/Quartz Counter & stainless steel appliances Easy Access To Hwy 401 & 404, Go Transit & TTC. Walking Distance To Kennedy Commons, Agincourt Mall, Walmart, Parks & Restaurants. Minutes To Centennial College, U of T Scarborough, Scarborough Town Centre & Subways. Bright and Beautiful Condo At Prime Agincourt Location. (id:59911)
Century 21 Green Realty Inc.
119 Celina Street
Oshawa, Ontario
EXCELLENT OPPORTUNITY FOR INVESTORS & FIRST TIME HOME BUYERS!!! OPPURTUNITY TO CONVERT INTO COMMERCIAL! 119 Celina Street is zoned UGC-B (Urban Grown Centre).A retail store and medical office are both permitted uses in the UGC-B Zone provided other regulations of the zone are met. Discover this recently renovated 2-bedroom, 2-bathroom detached home situated on a spacious 41.25-foot frontage lot in a prime area, featuring versatile zoning (R2/R3A/R6B and more).The home has undergone extensive renovations, with over $55,000 invested in improvements. It now boasts brand-new pot lights, updated light fixtures, durable LVP flooring, fresh paint, updated plumbing rough-ins and an upgraded electrical panel. The main floor features a modern kitchen with stainless steel appliances and a stylish backsplash, alongside a bedroom and an accessible washroom. The upper level includes a spacious bedroom and an additional bathroom, providing functionality and comfort. Additional features include newer vinyl windows, a gas furnace, and air conditioning. The property also offers a private driveway accommodating three vehicles, a large yard with a patio area, and a spacious shed with loft storage. Conveniently located in close proximity to Durham College, GO station and essential amenities, this well-maintained property presents an excellent investment or living opportunity. (id:59911)
King Realty Inc.
Bsmt - 141 Tower Drive
Toronto, Ontario
Welcome to 141 Tower Drive, a stunning detached brick home that has been tastefully and fully renovated. The basement of this charming residence, situated on a prime fenced lot backing on to a park, boasts a sun-filled living space, kitchen with stainless steel appliances including a high end gas stove and wall oven with quartz countertops, bathroom with glass shower and a practical layout. Separate laundry from upper level! Direct access to a spacious backyard and no neighbours behind. Direct walkway to the school just steps away, this luxe finished basement is anopportunity not to be missed. Tenant Pays 40% of Utilities. Steps to TTC, schools, highways 404/401, some of the best cafes,restaurants and shops the area has to offer! (id:59911)
Right At Home Realty
2133 - 125 Omni Drive
Toronto, Ontario
Highly Sought After Luxury Building Without the Luxury Price. Spacious Urban Living in the Heart of the City. Well Laid Out 2 Bedroom Plus Den, 2 Bathroom Condo Located in One of the City's Most Desirable Neighbourhoods. This Light-Filled Carpet Free Unit Features an Open-Concept Layout Perfect for Entertaining. The Updated Kitchen Boasts a Breakfast Bar and Pot Lights. Retreat to the Spacious Primary Suite with a Walk-in Closet and Fully Updated En-suite Bathroom Featuring Spa Like Shower. Enjoy Morning Coffee as You See The Sunrise Over The Forest and Lake Ontario on Your Private Balcony with Sweeping Unobstructed Views. Additional Perks Include In-Unit Laundry, 24hr Secure Building Access, and a Reserved Parking Space. Residents also Enjoy Exclusive Access to Amenities like Fitness Centre, Game Room, Lounge, Swimming Pool, Media Room and So Much More. Located Just Steps from Top Dining, Major Shopping Mall, Grocery Stores, Transit and the Civic Centre. This Condo Blends Luxury with Convenience and Affordability. Whether You're a First-Time Buyer, Downsizing, or Investing, this Property is a Must See! (id:59911)
Right At Home Realty
75 Cornwall Drive
Ajax, Ontario
Just Move-In & Enjoy Stunning, Bright And Spacious Detached House With 3 Bedrooms & 4 Washrooms In Highly Demanding Central Ajax Area. Safe & Friendly Neighbourhood. Amazing Unit W/ Abundance of Natural Light. Main Floor Features Large Living Room, Separate Dining Room And Eat-In Kitchen With Walkout To Deck And Fenced Yard. Spacious Family Room With Cozy Wood Burning Fireplace. Master Bedroom Boasts 4 Piece Ensuite And His & Hers Closets. (id:59911)
Century 21 Titans Realty Inc.
28 August Avenue
Toronto, Ontario
This exquisite home effortlessly combines modern design with timeless elegance. Featuring spacious, light-filled open-concept living areas, it offers both sophistication and comfort in every detail. The chef-inspired kitchen is adorned with high-end finishes, perfectly complementing the thoughtfully curated interiors that flow seamlessly throughout the home. The luxurious primary suite serves as a peaceful sanctuary, while the private outdoor space is ideal for both entertaining and unwinding. Perfectly situated just moments from upscale dining, boutique shopping, and reputable schools, this home also enjoys close proximity to parks, recreational facilities, and convenient public transit. A rare opportunity to enjoy refined living in a location that balances convenience with an exceptional lifestyle. (id:59911)
RE/MAX Ace Realty Inc.
29 Fairmeadow Place
Whitby, Ontario
Welcome to 29 Fairmeadow Place, a beautifully maintained two-storey home offering the perfect blend of comfort, convenience, and investment potential. Nestled in one of Whitby's most sought-after neighborhoods on a quiet cul-de-sac, this property features a fully finished, income-generating basement apartment with separate laundry, ideal for investors or multi-generational living. Step into the expansive Great Room, filled with natural light and highlighted by a cozy gas fireplace, perfect for both entertaining and relaxing. The main floor flows seamlessly into a functional layout designed for modern family living. Upstairs, you'll find three generous bedrooms, including a spacious primary retreat complete with a private ensuite bathroom. Upgrades include a tastefully renovated main floor, new roof, flooring and fresh paint! Enjoy the outdoors in the private backyard oasis, perfect for quiet evenings or summer gatherings. Location is everything, and this home delivers: just minutes from Highway 401, the Whitby GO Station, top-rated schools, shopping centres, parks, transit, and all essential amenities. Don't miss your chance to own this versatile and welcoming home in an unbeatable location. Whether you're looking to settle in or invest wisely, 29 Fairmeadow Place is a must-see! ** This is a linked property.** (id:59911)
Right At Home Realty
36 Walpole Avenue
Toronto, Ontario
Offers welcome anytime! Welcome to your next chapter in Toronto's vibrant East End! This beautifully renovated 3+1 bedroom home strikes the perfect balance between timeless character and modern design. Tucked on a quiet, tree-lined street, it's an ideal home for growing families, professionals, or anyone looking to settle into one of the city's most beloved neighbourhoods. At the heart of the home is a custom-designed chef's kitchen, outfitted with luxurious soapstone countertops, premium appliances (Wolf gas stove), and ample cabinetry perfect for hosting friends or family. The sun-drenched family room flows seamlessly into your private backyard oasis featuring a cedar deck (2022), Magnolia tree, shed (2024), and a gas BBQ line. Upstairs and down, you'll find rich hardwood flooring and high-end finishes that add warmth and sophistication. The finished basement offers a versatile 4th bedroom, recently renovated full bathroom (2025), generous storage, and space that can flex to suit your lifestyle whether its a guest suite, gym, kids zone, or a quiet home office. Thoughtfully upgraded with full waterproofing, a sump pump, and backwater valve, this lower level gives peace of mind during all seasons. Enjoy coffee on your newly built front porch (2023) or evening chats with neighbours on your freshly paved front steps (2020). Lovingly maintained by its owners, this home is part of a tight-knit, family-friendly community, surrounded by fantastic neighbours. With Monarch Park and Greenwood Park just steps away, you'll have access to dog parks, skating rinks, splash pads, and the Greenwood Farmers Market all part of the unbeatable East End lifestyle. Offers anytime! (id:59911)
Royal LePage Supreme Realty
165 Margaret Avenue
Kitchener, Ontario
Welcome to 165 Margaret Avenue, a stunning legal triplex on a gorgeous corner lot in Kitchener, centrally located near amenities and public transit. This versatile investment property is currently used as two rental units but can easily be converted back into three, featuring three kitchens and three bathrooms. This property generates over 45K in gross annual rent income! The home blends classic Kitchener charm with modern updates and features a renovated basement bachelor unit with a private entrance, an attached garage with four surface parking spots, a main-floor bedroom, a second-floor terrace, and a flexible laundry/kitchen space. With stunning curb appeal and endless possibilities, this property is perfect for investors or end users looking for income potential and flexibility don't miss this rare opportunity! (id:59911)
Century 21 Heritage House Ltd.
165 Margaret Avenue
Kitchener, Ontario
Welcome to 165 Margaret Avenue, a stunning legal triplex on a gorgeous corner lot in Kitchener, centrally located near amenities and public transit. This versatile investment property is currently used as two rental units but can easily be converted back into three, featuring three kitchens and three bathrooms. This property generates over 45K in gross annual rent income! The home blends classic Kitchener charm with modern updates and features a renovated basement bachelor unit with a private entrance, an attached garage with four surface parking spots, a main-floor bedroom, a second-floor terrace, and a flexible laundry/kitchen space. With stunning curb appeal and endless possibilities, this property is perfect for investors or end users looking for income potential and flexibility don't miss this rare opportunity! (id:59911)
Century 21 Heritage House Ltd.
49 Moynahan Crescent
Ajax, Ontario
Steps into the lifestyle your family deserves in this meticulously maintained 3-bedroom, 3-bath all-brick detached home nestled on a premium lot in Ajax's prestigious Lakeside community. Just a short stroll to the lakefront, trails, and parks, this property blends elegance, comfort, and unmatched convenience. The inviting curb appeal is enhanced by manicured landscaping, stone walkway, and aluminum wrapped columns. Inside, you're greeted by soaring two-storey ceilings, crown moulding throughout, upgraded light fixtures, and a warm, open-concept layout designed for modern living. The living room impresses natural light, while the family room and chef's kitchen-featuring granite counters and a tumbled marble backsplash-flow seamlessly fore entertaining. A walkout leads to your private backyard oasis with interlock patio, composite deck, and professionally landscaped low-maintenance yard-perfect for BBQs or morning coffee under the additional bedrooms are ideal for kids, guest, or a home office. Additional highlights: upgraded broadloom, aluminum railings, cold cellar, direct garage access, large driveway, and proximity to schools, shopping, GO station, and waterfront paths. This is more than a home-it's a complete lifestyle in one of Durham's most desirable lakeside neighbourhoods. (id:59911)
Revel Realty Inc.
72 Fusilier Drive
Toronto, Ontario
Discover modern living in this stunning Toronto townhome, nestled in a vibrant community. The contemporary architecture blends brick and stucco, creating a striking exterior with ample windows for natural light. Inside, an open-concept layout showcases sleek finishes, including dark hardwood floors.The stylish kitchen boasts white cabinetry ,soft close feature and stainless steel appliances. Upstairs, find a cozy children's play area, perfect for growing families. Enjoy outdoor living on your private balcony with a gas BBQ overlooking manicured lawns,a park and tree-lined streets. This family-friendly neighborhood offers easy access to parks, schools, and local amenities. With its proximity to downtown Toronto and excellent transportation links, this home provides the ideal balance of urban convenience and suburban tranquility. Experience the best of city living in this thoughtfully designed corner Townhome. Tons of natural light coming in. Enjoy one of the largest front lots in the community with panoramic views. 25ft long garage w/ a longer driveway & EV Charger. Mattamy Built,Energy Star Certified Efficient home from the Honeycomb cordless blinds to the appliances.Upgrades include :grey oak chambered staircase pickets and posts,R/I Kitchen Valance.Granite Kitchen and Marble washroom countertops.Engineered Hardwood Floors,Upgraded 51/2 trim baseboards Smooth Ceilings on the 1st & 2nd Floors.Premium Brdlm Underpad in Bedrms. See attached builder floorplan:Study used as play area,Flex Space which owners paid to be enclosed on Main floor is utilized as a gym but could be a den or extra room. GreatRm=Living Rm,so much functional space. (id:59911)
Royal LePage Terrequity Realty
8165 Country Lane
Whitby, Ontario
Excellent Investment Opportunity. Beautiful 2 Acre Lot Located On An Un-Opened Road Allowance. Located In-Between Ashburn Road And Cornation Road Off Of Brawley. Minutes From Brooklin, Claremont And Whitby. Do Not Miss The Excellent Opportunity To Own This Beautiful Piece Of Land. (id:59911)
RE/MAX All-Stars Realty Inc.
571 Kingston Road W
Ajax, Ontario
Well Maintained UPPER LEVEL 2 Bedroom unit In Desirable Central West Ajax. Open Concept Kitchen To Family Room & Dining.. Close To Schools, Shopping, Rec Centre, Library & Transit. Easy Access To Go Station & 401. Furnished and Rental Application Required Unfurnished option is also available, No pets (id:59911)
RE/MAX Hallmark Realty Ltd.
31 Emerson Mews
Collingwood, Ontario
OPEN HOUSE - Sat. May 17th - 1 - 4 PM Nestled within the vibrant new master-planned waterfront community, The Shipyards, this spectacular property offers 3100 sq ft of living space and an unparalleled lifestyle on the shores of Georgian Bay. With panoramic views of the Niagara Escarpment and Blue Mountain's ski hills, this 3-bedroom, 2 full and 2 half bathroom home is designed to captivate. Start your mornings on the 3rd floor east-facing terrace, watching the sunrise, and unwind in the evenings on the 3rd floor west-facing terrace, where sunset views stretch across the bay towards Collingwood's iconic grain elevator. The open-concept main floor is perfect for entertaining, featuring a gas fireplace in the living room, upgraded kitchen and a seamless flow between the living, dining, and kitchen areas. For added convenience, a private elevator provides easy access to all levels of the home. A spacious primary bedroom with 5 pc ensuite and oversized walk in closet is a perfect retreat with your own deck and views of Georgian Bay. 2 more spacious bedrooms and a 4 pc bath round out this floor plan. Engineered hardwood throughout various floors. A double car garage and parking for 2 more cars in front is another sought after feature in the downtown core. Step out your door and onto the water, perfect for kayaking and paddle boarding or take a short stroll to downtown Collingwood's charming shops, restaurants, art galleries, and entertainment venues. A stones-throw from your back terrace is the pick-up point for Collingwood Charters, offering sightseeing, sunset, and entertainment cruises. Plus, all the four-season recreational activities you could wish for golfing, skiing, marinas, hiking, and biking trails, are just a short drive away. Get in now at todays pricing as this highly sought-after waterfront community continues to grow with exciting new developments. Don't miss your chance to live in one of Collingwood's most desirable neighbourhoods. (id:59911)
Chestnut Park Real Estate
186 Third Street
Collingwood, Ontario
Step into the timeless elegance of this one-of-a-kind century home, nestled in the heart of Collingwood on just under 1/2 an acre of lush, manicured grounds. This lovingly restored masterpiece seamlessly blends historic charm with modern luxury. From the moment you enter, you?ll be captivated by the soaring ceilings, grand light-filled rooms, and the stunning original millwork that tells a story of craftsmanship from a bygone era.\r\n\r\nThis extraordinary home boasts 5 spacious bedrooms, perfect for family and guests, along with 2 fully updated bathrooms that exude modern sophistication, and 2 convenient 2-piece bathrooms on the main level. The heart of the home is the beautifully renovated kitchen, outfitted with top-of-the-line appliances, designed for both everyday meals and elegant entertaining. Imagine relaxing in the screened-in porch or hosting unforgettable gatherings in the charming gazebo, surrounded by the serenity of the garden.\r\n\r\nWith an attached double car garage and plenty of space both inside and out, this home offers the rare opportunity to experience luxury, history, and comfort all in one. Don?t miss your chance to own this timeless treasure in the heart of Collingwood! (id:59911)
Royal LePage Signature Realty
10 Tartan Avenue
Toronto, Ontario
Welcome to magnificent number 10 Tartan Ave. Open concept renovated top to bottom from kitchens to bathrooms, basement suite with a separate entrance, a fresh coat of paint, hardwood floors through out, along with new roof and eavestroughs in 2024. Enjoy this peaceful quiet neighborhood and relax in the private landscaped fenced backyard with pergola. Nearby public and catholic schools, parks, trails, beaches, and the famous Scarborough Bluffs Parks. Easy access to the DVP to get into or out of the city or avoid the Toronto traffic by GO station nearby or with a comfortable 5 minute walk to Warden subway station for stress-free enjoyment of the numerous events around the city. Perfect for a family or as an income property. Make use of this great opportunity before its gone. (id:59911)
Homelife Landmark Realty Inc.
28 Steele Valley Court
Whitby, Ontario
Look no further! This fabulous 3 bedroom, 3 bath family home offers a private backyard oasis with above ground pool, gardens & backing onto park/school. Inviting entry with enclosed porch leads you through to the family room with cozy corner gas fireplace with custom mantle. Spacious dining area with large window & backyard views. Stunning renovated kitchen complete with quartz counters, working centre island with breakfast bar & pendant lighting, pantry, stainless steel appliances, subway tile backsplash & sliding glass walk-out to the entertainers deck. Upstairs offers 3 generous bedrooms, the primary with walk-in closet. Room to grow in the fully finished basement with custom board/batten accent wall, stone pillars, pot lighting, 3pc bath & ample storage space. Situated steps to schools, parks, shops & more! Extensive list of updates include roof 2017 & freshly painted throughout in 2025. 2023 updates - furnace, central air conditioner, lower level windows including sliding glass door, upper/lower flooring, quartz counter, powder room vanity, kitchen reno, light fixtures, upgraded trim, new stairs including handrail & spindles. 2024 updates - gas fireplace, 2nd floor windows, duct cleaning, updated 4pc bath. Above ground chlorine pool professionally opened/closed every year, liner 2022, pump April 2025, heater 2019. ** This is a linked property.** (id:59911)
Tanya Tierney Team Realty Inc.
4 Walbon Road
Toronto, Ontario
Gorgeously renovated solid brick bungalow main floor, This charming property is move-in ready. The kitchen Is fully equipped with stainless steel appliances and plenty ff cabinet space for storage. Open concept layout featuring a spacious eat-in kitchen, ideal dining area, newly painted, new flooring, new baseboards, step inside to a spacious living room with windows all around and perfect for entertaining, 3 spacious bedrooms with California shutters. Enjoy the shared and convenience of in-suite laundry. Close To: Parks, Catholic & Public schools, Public transit, Trails, 401/404/DVP, Eglinton crosstown LRT, Scarborough Town Center, Toronto East General Hospital, Places of worship, Eglinton Sq, Costco, Supermarkets, Arena, Victoria village library, Eateries & more! Available immediately and is a perfect choice for those looking for comfort, convenience, and a great community! (id:59911)
Royal LePage Signature Realty
149 Lowden Avenue
Ancaster, Ontario
Welcome to 149 Lowden Avenue, a much loved family home. This classic two storey house with beautiful curb appeal has been lovingly maintained and cared for by the original owner, the pride of ownership shines. Located on a quiet dead end street leading to the Radial Line Trail, green space and a park. The main floor consists of an eat-in kitchen, family room, 2 piece bathroom, dining room, spacious living room with a wood burning fireplace and garden doors opening to a charming stone patio overlooking manicured lawns and gardens. The 2nd floor has 4 good sized bedrooms and a 4 piece bathroom, the large primary bedroom has a rough-in for an ensuite. Original hardwood flooring throughout first and 2nd floors. The lower level has a bright recreation room, laundry, storage and plenty of potential for more living space. An attached double garage has an entrance into the kitchen and also a work bench and storage. Don't miss out, this home is in a great location, walk to Ancaster Village for dinner, theatre, coffee and bakery treats, minutes to access the Linc and Hwy 403. (id:59911)
RE/MAX Escarpment Realty Inc.
1277 Christie Circle
Milton, Ontario
With over 3,600 sq. ft. of thoughtfully designed living space, this designer residence is a true showstopper—seamlessly blending elegance, comfort, and functionality. The heart of the home is a sleek white gourmet kitchen, outfitted with premium Bosch and Electrolux appliances, perfect for the passionate home chef. Soaring vaulted ceilings elevate the expansive family room, while the backyard oasis features a heated saltwater pool—ideal for summer entertaining. Refined details abound, including 9-foot ceilings, 8-foot arched entryways, crown moulding, modern lighting, and a convenient second-floor laundry room. Grand 8-foot fiberglass double doors, central vacuum system, and a remote-access garage further enhance the upscale appeal. Experience luxury, reimagined—inside and out. (id:59911)
Keller Williams Edge Realty
17 Park Row N
Hamilton, Ontario
This all-brick bungalow offers comfortable, flexible living in one of the city's most sought-after neighbourhoods. Originally a 3-bedroom home, two bedrooms have been combined to create a spacious primary suite — easily converted back if desired. Includes a detached garage and a generous lot, perfect for families or downsizers alike. Located just minutes from shopping, transit, schools, and churches, this home is ideal for those seeking both lifestyle and location. (id:59911)
The Effort Trust Company
7 Magenta Court
Hamilton, Ontario
Welcome to 7 Magenta Court, a beautifully maintained 2,593 sq. ft. (above ground) 2-storey home featuring 4 bedrooms and 2.5 bathrooms in the family-friendly Allison neighbourhood on the Hamilton Mountain. This home offers modern upgrades throughout, including engineered hardwood floors, pot lights, a gas fireplace, and more. The bright, open-concept layout showcases a contemporary kitchen with quartz countertops and high-end stainless steel appliances, all replaced within the last 2 years. Enjoy a large pie-shaped lot featuring a concrete driveway, a newly poured backyard concrete patio (2024), a gazebo, and a storage shed. The expansive backyard offers ample space for entertaining family and friends, creating your dream garden, or simply relaxing in a private outdoor setting. Recent updates include windows and gutters (2023), as well as a new furnace, A/C, hot water tank, washer, and dryer (all within 2 years). The basement is fully drywalled and ready for your finishing touches. Walking distance to parks, schools, and shopping, with easy highway access — this is a move-in-ready home in a fantastic location. Must see this home in person to truly appreciate how well it has been cared for and maintained. (id:59911)
RE/MAX Escarpment Realty Inc.
1393 Highway 54
Middleport, Ontario
For the first time in generations, this cherished family farm is being offered to the market. Set on 24.69 acres of fertile land with over 1,400 feet of pristine Grand River waterfront, this unique property offers an unparalleled blend of agricultural opportunity, natural beauty, and potential for the future. Perfectly located just minutes from Caledonia, this cash crop farm features four outbuildings, including two classic barns, offering ample space for equipment, livestock, or conversion to hobby or equestrian use. The gently rolling fields and mature trees create a picturesque setting ideal for farming, recreation, or simply soaking in the peaceful riverside lifestyle. With a rich heritage and tremendous potential, this one-of-a-kind property is a rare opportunity to own a piece of Ontario’s rural history while staying close to amenities and major routes. Opportunities like this don’t come around often—book your private viewing today. (id:59911)
RE/MAX Escarpment Realty Inc.

