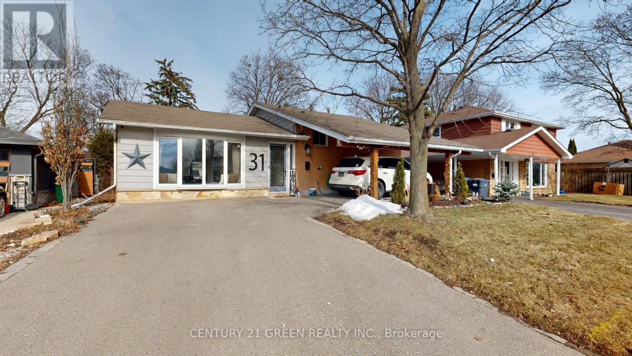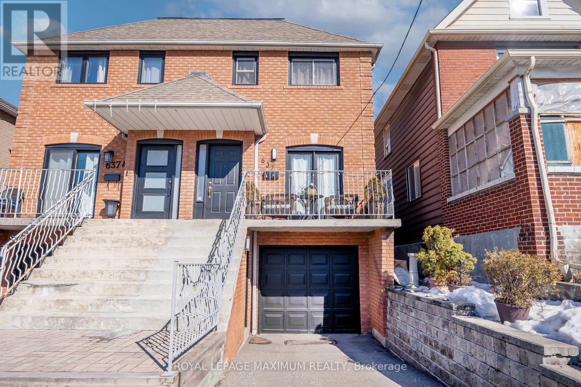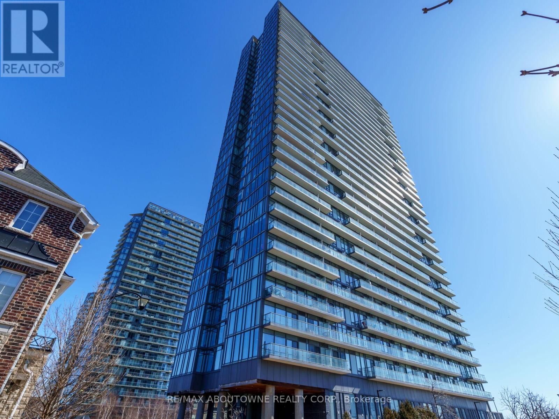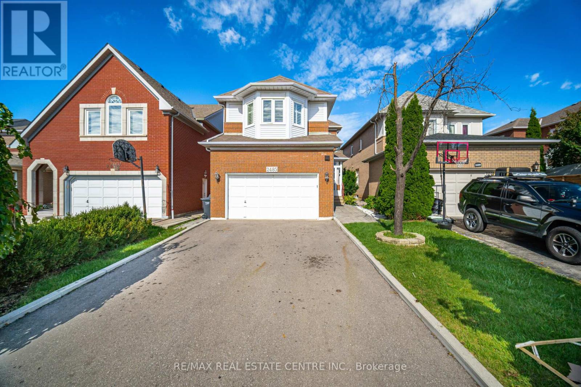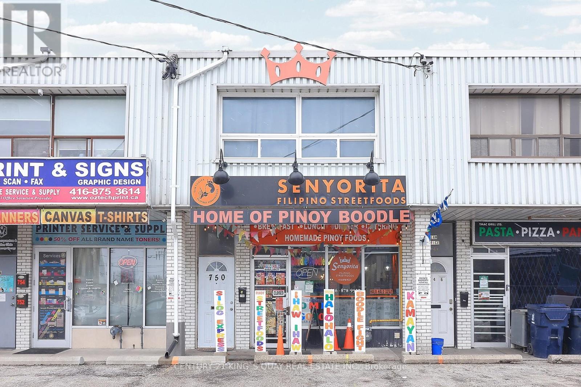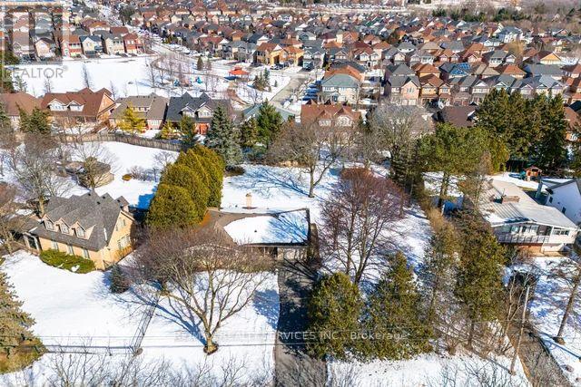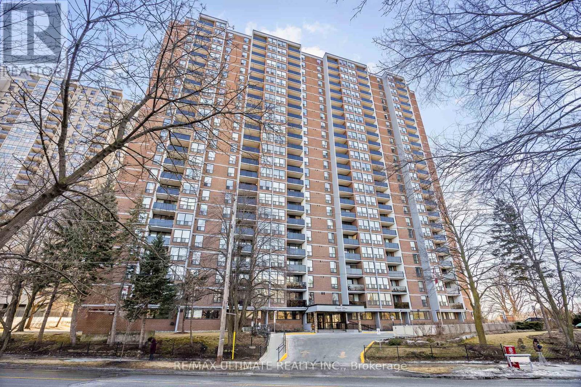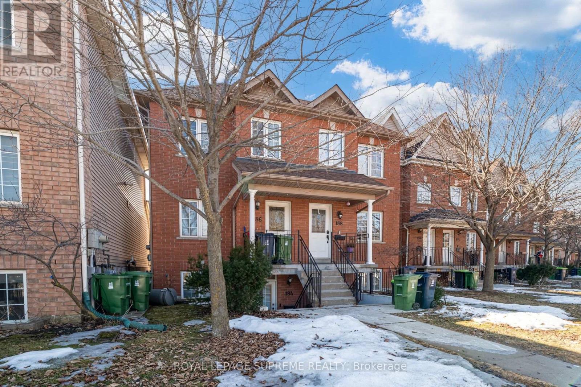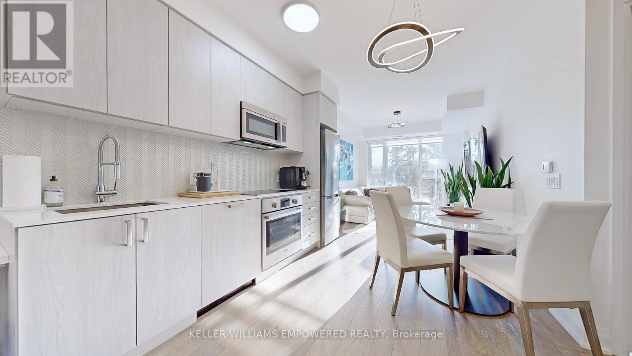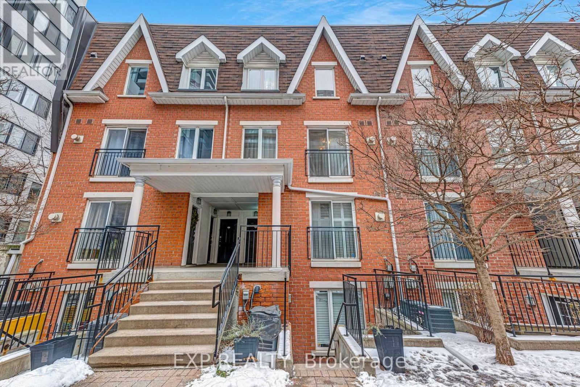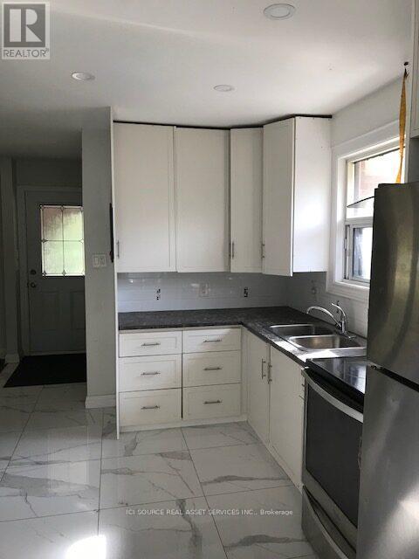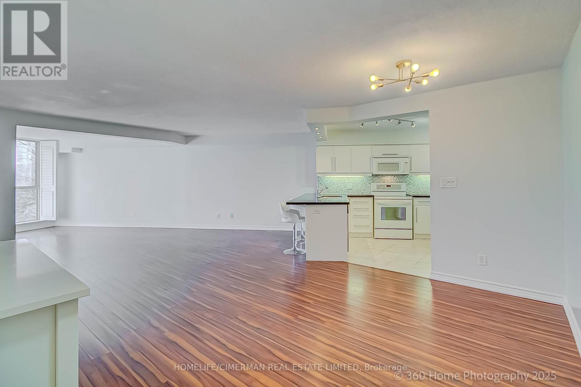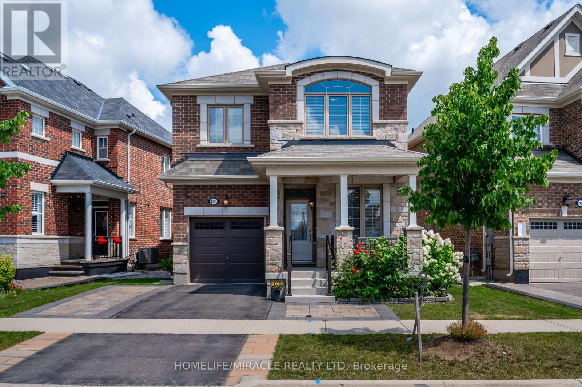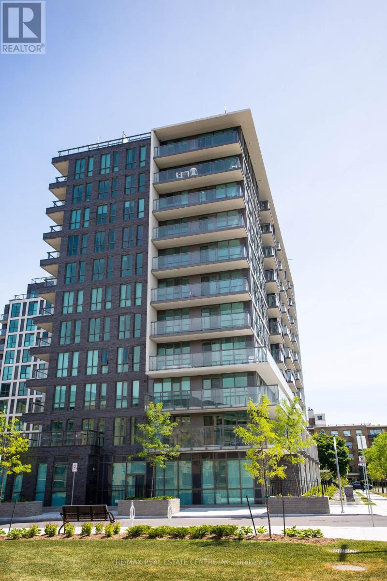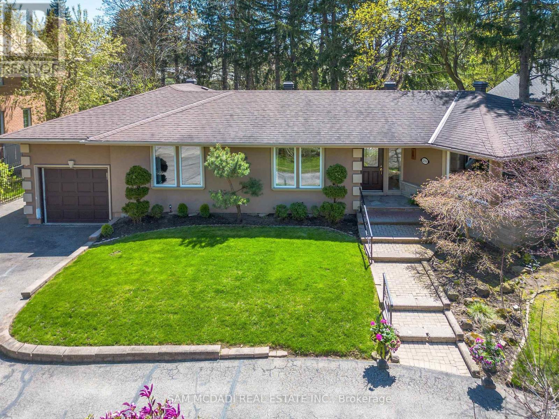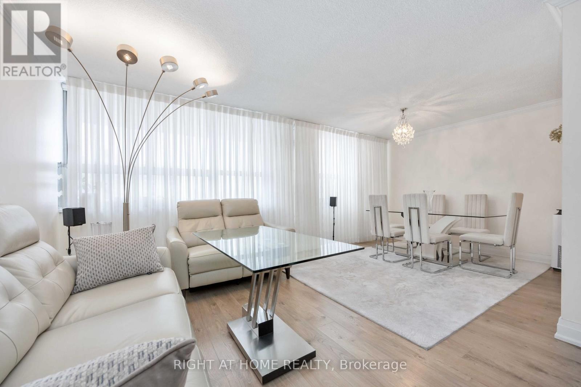527 - 405 Dundas Street W
Oakville, Ontario
Brand New Gorgeous Unit 2 Bed and 2 Bath! Over $23K Spent On Upgrades! Custom Kitchen Cabinetry, Quartz Counter Tops, Island, Backsplash, Built In Fulgor Milano Appliances, Undermount Sink, Upgraded Tiles In Washrooms, And Blinds. This Unit Is Turn Key! One Parking Spot And Storage Locker Is Also Included. Surrounded By Lots Of Amenities, Walking Distance to Bank, Restaurants, Fortinos,16 Mile Sports Complex, Parks, Dog Park, Coffee Shops, Hospital, Public Transit And Much More... Easy Access to 403 and 401. This Building Offers Lots of Amenities Including A Gym, Lounge, Party Room, Yoga Room, Outdoor Terrace with BBQ. A 24hr Concierge and & Security. (id:54662)
Dynamic Edge Realty Group Inc.
8 Rolling Hills Lane
Caledon, Ontario
BRIGHT, MOVE-IN READY TOWNHOME CLOSE TO ALL ESSENTIAL AMENITIES! This charming townhome in Caledon is an excellent choice for first-time buyers looking to settle in a vibrant and peaceful neighbourhood. Nestled in a quaint town that offers a rural atmosphere rich with natural beauty, you'll still enjoy the convenience of being just a short drive from all the amenities you need. From Albion Hills Conservation Area and golf to the Caledon Rec Centre, parks, trails, shopping, restaurants, schools, and essential services, everything is close by. The home features a classic red brick exterior with a lovely front door, glass insert, and sidelight, plus an interlock driveway. With an attached garage and parking for two more vehicles, theres plenty of space for your family. Inside, you'll find over 1,700 finished sq. ft. of bright, open living space, recently painted and ready for you to move in. The kitchen is equipped with white cabinetry, complementary countertops, a tiled backsplash, and a walkout to the backyard. The open-concept dining and living room is perfect for relaxing or entertaining. Upstairs, you'll find three good-sized bedrooms, and the finished basement offers a cozy rec room with pot lights and a feature wall. Outside, enjoy your fenced yard with a patio, ideal for unwinding after a busy day. Additional features include an owned water heater, central vac, and no rentals, offering practical benefits. This #HomeToStay is a must-see! (id:54662)
RE/MAX Hallmark Peggy Hill Group Realty
31 Cathedral Road
Brampton, Ontario
Welcome to 31 Cathedral Road, a beautifully maintained home that blends comfort, convenience, and privacy. Nestled in the desirable neighbourhood of Peel Village, this property offers everything you need for modern living. Step inside to find a bright and inviting interior, featuring spacious living areas designed for relaxation and entertaining. The finished basement, with its own separate entrance, offers endless possibilities perfect for an in-law suite, home office, or rental opportunity. Outside, you'll fall in love with the large, private backyard, an ideal space for summer barbecues, gardening, or simply unwinding in your own oasis. The attached garage provides ample parking and storage, adding to the homes convenience. With its unbeatable combination of space, functionality, and charm, 31 Cathedral Road is ready to welcome its next owners. Don't miss out on this incredible opportunity schedule your showing today! (id:54662)
Century 21 Green Realty Inc.
637 Caledonia Road
Toronto, Ontario
Excellent Value In The City: Charming Semi-Detached Home Located In The Sought-After Briar Hill Belgravia Area Immaculately Maintained By The Original Owner. True Pride Of Ownership At Its Finest! Featuring: Exceptional Open-Concept Layout (Main Flr), 3 Bedrooms, 2 Full Baths, Functional Kitchen w/Oak Cabinets, S.S Appliances, Granite Counters, Undermount Sink, Tiled Backsplash, Walk-Out From Breakfast Area To Porch, Ceramic & Parquet Flooring (Main & 2nd Flrs), Wooden Baseboards & Trims Throughout, Separate Basement Entrance w/Potential To Create Self-Contained Suite, Great Ceiling Height Clearance (Bsmt Rec. Room), Large Cantina (Cold Cellar), Laundry Room w/Utility Sink, Serene Backyard w/Luscious Greenery, Parking For 2 Vehicles (Garage & Private Driveway) & More. This Lovely Semi Is Situated In A Great Neighbourhood w/Several Amenities, Schools, Yorkdale Shopping Centre, Highways 400/401, Allen Road, Public Transit & York Beltline Trail Located Within Close Proximity. Charming Finishes, Sound Structure & The Highly Anticipated Eglinton Crosstown LRT In The Vicinity Make This Wonderful Home A Perfect Choice For Those Seeking Comfort, Investment & Value! (id:54662)
Royal LePage Maximum Realty
81 Larson Peak Road
Caledon, Ontario
Great opportunity for large families or investors to own a stunning 4 + 1 Bedrooms, 5 Washrooms detached home in the high demand area of Southfields Village Community in Caledon. This beautifully designed model is approx. 2476 sf above grade plus a finished basement, has an upgraded 200 amp elec. panel & is perfect for entertaining. Sitting on a rare large lot with no neighbors living in front or immediately behind. The entrance boasts a vaulted ceiling to the roof, leading you to the combined family & dining room separate from living area. The architecturally enhanced living room with gas fireplace & tall columns is situated close to the large updated kitchen with granite counters, SS appliances, a breakfast area & w/o to the large backyard deck with awning & hot tub. Custom window blinds on main floors. Entrance to the garage from the laundry room for convenience. The spacious 2nd floor has 2 full bathrooms in hallway & plenty of natural light thanks to many large windows. The massive primary bedroom has 2 walk-in closets & huge spa like 5 piece en suite. The finished basement has an open rec room, wet bar, a large bedroom, full bathroom & pool table included.---Central Vac installed but no equipment. Easy access To Hwy 410. Close distance to schools, Community Center, parks, plaza, Brampton transit & all amenities.------Please see drone vid & 3D tour. Open House Sat 15 & Sun 16 from 2-4. (id:54662)
Homelife/miracle Realty Ltd
208 - 1419 Costigan Road
Milton, Ontario
Stunning 1-Bedroom, 1-Bathroom Condo in Milton's Premier Neighbourhood, Nestled in one of Miltons most desirable areas, this luxurious condo offers the perfect blend of comfort and convenience. Enjoy the tranquility of nearby parks and scenic trails. Inside, you'll find 9-foot ceilings, a spacious central island with a breakfast bar, and elegant granite countertops. The main living area features rich hardwood floors, while the kitchen, bathroom, and laundry room are accented with sleek ceramic tiles. Crown molding enhances the charm of the open-concept space, and the generous bedroom comes with a double closet for added storage.For added convenience, the unit boasts a large in-suite laundry room with a full-sized stackable washer and dryer. Take in the breathtaking, unobstructed views of lush greenery right from your window. This fantastic opportunity also includes one owned parking spot and a locker for extra storage.Whether you're a first-time buyer, a savvy investor, or looking to downsize, this unit offers the perfect balance of space, style, and functionality. Dont miss your chance to own this exceptional condo it wont last long! (id:54662)
Royal LePage Realty Plus
2702 - 105 The Queensway Avenue
Toronto, Ontario
***STUNNING PANORAMIC LAKE VIEWS*** Gorgeous 2+1 bed, 2 bath waterfront condo with clear captivating lake & city views. Very bright. 9' ceilings throughout. hardwood floors. Open concept floor plan. Floor-to-ceiling windows. Spacious living & dining rooms overlooking the water. Master bedroom with ensuite bath. Well-sized second bedroom and a den, perfect for home office. Great building amenities such as 24 hour concierge, gym, indoor pool, outdoor pool, party room, tennis court, movie theatre, guest suites and more. Amazing location! Steps to the lake and High Park. Close proximity to public transit and all local amenities. Minutes way from Toronto's most popular spots such as Bloor West Village, The Junction, West Village & King West! 2 Underground parking spots and 1 storage locker included. Some pictures have been virtually staged. (id:54662)
RE/MAX Aboutowne Realty Corp.
32 Agnes Street
Caledon, Ontario
Discover endless possibilities with this charming, detached property nestled in the serene village of Alton, Caledon. Just 25 mins from Brampton & 10 mins from Orangeville. This bright home boasts an inviting atmosphere with pot lights throughout. The galley style kitchen offers ample cupboard & counter space, perfect for families. Enjoy the convenience of a newer school within walking distance, alongside a baseball diamond, skate park & soccer field to keep the kids busy. Pool Sized lot and Garden Shed. Sold As-Is, this property presents a canvas for your vision. Buyers are to conduct their own due diligence. Home Inspection Report Available from 2024 (id:54662)
Ipro Realty Ltd.
302 Jean Landing
Milton, Ontario
Welcome to 302 Jean Landing, a bright and beautifully designed freehold townhome in Miltons sought-after Ford neighbourhoodwhere extra light, extra space, and no monthly fees make this home stand out. As an end-unit, this home enjoys abundant natural light, creating a warm and airy atmosphere. The open-concept main floor is designed for modern living, featuring pot lights, California shutters, and premium laminate flooring. The sleek and functional kitchen offers quartz countertops, stainless steel appliances, a subway tile backsplash, and a movable island for extra prep space. The spacious primary suite upstairs provides a walk-in closet and a well-appointed 5-piece ensuite with a double vanity, soaker tub, and plenty of counter space. Two additional bedrooms share a 4-piece main bathroom, and the second-floor laundry room adds everyday convenience. Enjoy a fully fenced backyard, a charming covered porch, and the massive perk of a private, non-shared drivewayno squeezing past your neighbours car! Plus, the unfinished basement offers great potential for future customization. Located minutes from parks, top-rated schools, shopping, and major highways (401/407), this home is the perfect mix of comfort, convenience, and smart homeownership. Bright, freehold, and move-in readydont miss your chance! Book your showing today. (id:54662)
Century 21 Miller Real Estate Ltd.
406 - 2720 Dundas Street W
Toronto, Ontario
If You Are Looking For The Best Value In The Stylish New Mid-Rise Junction House Condos, Look No Further Than This Welcoming Unit At The Entrance To The Culture-Packed Junction Community! Traveling Along Dundas St W Toward Annette St, The First Building You'll Spot Is The Junction House. From Your New Balcony, You Can Enjoy Stunning Views Of The CN Tower While Grilling On Your Gas-Line BBQ. For An Even More Spectacular Panorama, Visit The Rooftop Patio, Which Features Comfortable Lounge Chairs, Additional Bbqs, And Cozy Firepits. The Junction Offers Some Of The Most Impressive Views Of Toronto, Enhancing Your Living Experience. Inside, The Unit Boasts A Large Interior Area, Ensuring Ample Square Footage In Every Room So You Won't Feel Cramped. The Floor-To-Ceiling Windows In The Living Room Flood The Space With Natural Light, Creating A Bright And Hospitable Atmosphere. Getting In And Out Of Your New Condo Couldn't Be Easier With The Bloor GO Station And The Up Express Only A Quick Walk Or Bus Ride Away, Giving You Easy Access To The Airport And Union Station On The Same Train. You'll Also Love The Convenient 10-Minute Access To Beautiful High Park and The Retail Options In The Stockyards. The Smaller Building Fosters A Strong Sense Of Community, And With The Junction's Exceptional Dining And Lively Nightlife, You'll Quickly Feel At Home And Proud To Be Part Of This Dynamic Neighborhood. *Staging Removed Following Photos* **EXTRAS** All Elf's, Fridge, Stove, Gas Range, Microwave, Balcony Gas Line. (id:54662)
Bosley Real Estate Ltd.
2485 Strathmore Crescent N
Mississauga, Ontario
Well Maintained Home In Highly Desirable Neighbourhood! 4 Bedrooms! 4 Washrooms ! Gorgeous Living & Dining Area! Spacious Family Room! Professionally Painted,California Shutter & Pot Lights Through Out, Eat-In Kitchen W/Skylight , Quartz Countertop In Kitchen & In All Washrooms, Newly Renovated Kitchen W/ Appliances New Ac, Hot Water Tank !Gorgeous Deck & Great Backyard! Best School**John Fraser** & St. Aloysius Gonzaga School! **EXTRAS** Finished Basement 3 Pc,Wet Bar, Fireplace With Potential Separate Entrance. All Stainless Steel Appliance Fridge, Stove& Dishwasher.All Electrical Fixture & California Shutters. (id:54662)
RE/MAX Real Estate Centre Inc.
748 Wilson Avenue
Toronto, Ontario
A fantastic opportunity to own a well-established and profitable Filipino street food restaurant in north York! Senyorita Filipino street foods is a beloved destination for authentic and flavourful Filipino cuisine, well-know for delicious boodle feasts, street food snacks and traditional Filipino desserts, with loyal customer base and excellent online reputation. Situated in a high-traffic area with great visibility and accessibility. Turnkey operation, with fully equipped kitchen, ready for seamless ownership transition. Don't miss this rare opportunity to take over a thriving restaurant with huge growth potential! (id:54662)
Century 21 King's Quay Real Estate Inc.
2207 - 385 Prince Of Wales Drive
Mississauga, Ontario
Step into your urban condo retreat in the heart of Mississauga! This stunning 1-bedroom plus media nook, 1-bath unit in the Chicago building boasts 611 sq. ft. of modern living space, offering breathtaking southern lake views from the 22nd floor. The open-concept design enhances space and natural light. Indulge in premium amenities, including a rock climbing wall, rooftop club, outdoor BBQs, virtual golf, party/movie room, billiards, dining room, sauna, gym, indoor pool, and whirlpool. This unit includes 1 parking spot and 1 locker for added convenience. Enjoy luxury living steps from Square One Mall, with premier shopping, dining, and entertainment at your doorstep. (id:54662)
Exp Realty
1473 Royal Rose Court
Mississauga, Ontario
Welcome to 1473 Royal Rose Court, located in the sought after neighbourhood of East Credit and nestled in a quiet court. This fully renovated 4+1 bedroom home with over an impressive 4000 square feet sits on an expansive pie shaped lot and features a beautiful eat-in kitchen with plenty of cabinet space, quartz countertops, a formal dining room, large windows throughout, 4+1 bathrooms, main floor laundry, and a spacious family room. The fully finished basement is an entertainer's dream, featuring a large rec room with wet bar, 3 piece bathroom, bedroom/office, and plenty of storage. Step outside into your family oasis, surrounded by mature trees, featuring large decks, a walkout basement, fully fenced yard, private pond with waterfall, and a sparkling pool with pump house. Right in the heart of Mississauga, with easy access to the 403, Square One & Erin Mills shopping malls, fantastic schools, lush parks, Credit Valley hospital, and convenient shopping options. This property is more than just a house, its a place to raise a family, a place to entertain, a place to make memories, and its a place you can settle down in and finally call your home. Don't wait homes like this don't last! Schedule your showing today! (id:54662)
Royal LePage Burloak Real Estate Services
410 - 6720 Glen Erin Drive
Mississauga, Ontario
Welcome to your new home in the heart of Meadowvale, Mississauga! This beautifully maintained 1-bedroom, 1-bathroom condo boasts an open concept design, ideal for contemporary living. Meticulously cared for with good taste, this unit features no carpets, ensuring easy maintenance & a sleek aesthetic throughout. Entertain in style, and prepare food with a well appointed kitchen, complete with black appliances & ample storage space. Unobstructed views from your private balcony, offering a serene escape from the hustle & bustle of city life. The all-inclusive maintenance fees make living here hassle-free so you don't have to worry about running the air conditioning, or dishwasher. On that note, the AC/Heating Unit is brand new at a cost of over $3,200! Plus, the owner has never used the dishwasher, so it barely has any wear or tear. You will see the care in every corner of this unit. Well run, clean building. Conveniently located within walking distance to Mississauga Transit, GO Bus, GO Train, Meadowvale Town Centre, Lake Aquitaine, and Meadowvale Community Centre. Enjoy great trails, nearby schools, shopping, & easy highway access. Facilities within a 20 minute walk: 3 Playgrounds, Pool, 4 Tennis Courts, 9 Basketball Courts, Ball Diamond, 5 Sports Fields, Track, Community Centre, Splash Pad, 2 Sports Courts, 3 Trails, Fitness/Weight Room, 2 Gyms. (id:54662)
Royal LePage Meadowtowne Realty
2853 Monticello Mews
Mississauga, Ontario
Welcome to 2853 Monticello Mews a stunning detached home nestled on a quiet, family-friendly cul-de-sac in the prestigious Meadowvale community of Mississauga. This beautifully upgraded 3+2 bedroom, 3-bathroom property offers the perfect blend of luxury, comfort, and functionality. Step inside and discover a thoughtfully designed floor plan that maximizes every inch of space. The main floor boasts a brand-new, open-concept kitchen, dining, and living area ideal for both everyday living and entertaining. The gourmet kitchen is a chef's dream, featuring sleek quartz countertops, high-end stainless steel appliances, and ample cabinetry. Natural light floods the space, enhanced by recessed pot lights that create a warm, inviting ambiance. Upstairs, a separate family room provides the perfect setting for movie nights or cozy gatherings. Each room is crafted with care and attention to detail, offering a harmonious balance of style and comfort. The fully finished basement adds even more living space, complete with 2 bedrooms, a den, a full bathroom, and a spacious living area. This versatile lower level is perfect for multi-generational living, a home office, or as a potential rental suite to generate passive income. Situated close to top-rated schools, shopping, and essential amenities, this home offers both elegance and convenience in one of Mississauga's most sought-after neighborhoods. Don't miss your opportunity to own this exceptional property! Schedule a visit today and experience luxury living at its finest. Be sure to check out the virtual tour for a closer look at nearby schools, hospitals, and all the incredible benefits this location has to offer. (id:54662)
Century 21 Leading Edge Realty Inc.
7861 Churchville Road
Brampton, Ontario
Amazing Location!! Detached 3 + 2 bdrm, 2 bath bungalow with finished basement on a HUGE DOUBLE lot!!!. Located on a quiet street in the historic Village of Churchville. A short walk to Credit River and nearby parks. Quiet area yet close to all amenities and easy access to highways for commuters. This home is perfect for Investors, contractors, builders or the family wanting to have their dream home in a private, scenic location. ****The home sits on 1/2 of the lot so there may be possibility of severance.**** (id:54662)
RE/MAX Realty Services Inc.
#1807 - 85 Emmett Avenue S
Toronto, Ontario
Very spacious 1 Bedroom+ den unit. A large master bedroom with walk-in closet, offering an open concept dining & living space. The most beautiful view of the whole city ( C.N tower, golf course and park) Parking and locker, private balcony. Extremely convenient location with bus stop at door & situated just mins to major HWYS 401/ 400/427. Beautiful parks, trails , Humber river, amazing amenities in building out door pool, gym , sauna billiards room and much more. (id:54662)
RE/MAX Ultimate Realty Inc.
184 Wiltshire Avenue
Toronto, Ontario
Welcome Home!! Beautiful And Trendy Jane Parker Square Just Steps To Davenport or St. Clair West. 1 Bedroom + Den That Can Be Used As 2nd Bedroom. W/ 9' Ceilings And Great Room Sizes. Modern Kitchen With Tons Of Storage, Breakfast Bar & Open Concept. Two Entrances With A Small Patio. Located Steps To Parks And To St. Clair Ttc Rapid Line, Schools, Community Centre And Stockyards Shopping Area. Private Parking Included! (id:54662)
Royal LePage Supreme Realty
115 - 95 Dundas Street W
Oakville, Ontario
Premium ground-floor corner unit with southwest views in Oakvilles 5North Condos, surrounded by lush green spaces, parks, and scenic trails along Sixteen Mile Creek. This bright, open-concept unit features large windows, 9 ceilings, and laminate flooring throughout. The modern kitchen boasts sleek white gloss cabinetry, Quartz countertops, and stainless-steel appliances, overlooking a spacious living/dining area with walkout access to a private balcony. The primary bedroom includes an upgraded 4-piece ensuite with Quartz counters, while an additional bedroom and an upgraded 4-piece main bath complete the layout. The unit also features in-suite laundry, one underground parking space, and a storage locker. Building amenities include a courtyard, fitness studio, rooftop terrace, and BBQs. Conveniently located near schools, with Sheridan College a short commute away, and quick access to highways 407, 403, and the QEW. Shopping, parks, and more are just moments from your doorstep at 5North Condos. (id:54662)
Century 21 Miller Real Estate Ltd.
20 Heslop Court
Halton Hills, Ontario
20 Heslop Court, Halton Hills, Nestled on an exclusive street lined with custom-built homes, this stunning property offers the perfect blend of luxury and tranquillity. Situated on a sprawling 62' x 156' lot, the sun-drenched backyard provides breathtaking ravine views, a true nature lovers paradise. Enjoy peaceful mornings or evening gatherings on the deck with a pergola, all while soaking in the serenity of your private outdoor retreat. Built-in 1984, this well-maintained 5-bedroom home offers 2,880 sq. ft. above grade plus an additional 1,468 sq. ft. in the bright, spacious basement (MPAC). The two gas fireplaces add warmth and charm, one in the family room overlooking the ravine and another in the large lower-level rec room with oversized windows. High-end finishes include hand-scraped engineered hardwood throughout the main and upper levels and luxury vinyl flooring in the basement. The updated kitchen boasts quartz countertops, a subway tile backsplash, and a picturesque backyard view. The versatile layout includes a separate living room, currently used as a spacious dining area, offering endless possibilities for your lifestyle needs. Located in the heart of Halton Hills, you'll have access to over 30km of scenic trails, with connections to the Bruce Trail, Credit Valley Conservation, and Conservation Halton perfect for outdoor enthusiasts. Commuters will love being just 3.5 km from the GO Train Station and only 35 km to Pearson International Airport. Homes on this sought-after court rarely become available don't miss your chance to own this exceptional property! Furnace 2025, Water Softener 2025 , Roof ~ 2018, Air ~2017 (id:54662)
Royal LePage Meadowtowne Realty
99 Woodward Avenue
Brampton, Ontario
Attention Buyers/Investors! Don't miss the chance to own the detached home in the heart of Brampton ! Conveniently located near all amenities. 2nd Legal Dwelling Unit. Opportunity to make another unit in the backyard (HUGE LOT with matured trees). Book your showing today and make it yours! (id:54662)
Homelife Superstars Real Estate Limited
258 Windermere Avenue
Toronto, Ontario
Prime Swansea! Completely Rebuilt 2 and 1/2 Storey Home With Addition. With its High Ceilings and High End Finishes This Home Has All The Modern Conveniences, Perfect For Family Living and Entertaining. Ap 3800 sf of living space. Over 2600 sf above grade. A Spacious Entrance With Formal Living Dining Room, Large Eat in Kitchen Overlooking the Pool and Private, West Facing Backyard Along With Pantry Plus Mudroom Make for a Very Functional and Well Laid Out Main Floor. The Large Bedrooms on the Second Floor Both Have Ensuites and Ample Closet Space, Along With Balcony Walk-Outs. The Spacious and Bright Third Floor With its Skylights, Make a Perfect Bedroom/Office. The Lower-Level Features Good Ceiling Height, a Rec Room, Bar Area Plus Bedroom. All Levels Have Been Finished With Quality Finishes and Millwork. This Home is Located Walking Distance to the Heart of Bloor West Village, Subway Schools, Parks and All Amenities. Large Legal Front Yard Parking Pad Plus Garage. What a Great Offering! **EXTRAS** Pool Shed, Stone Flooring in Front Hall, Granite Counter in Kitchens & All Bathrooms, Wide Staircase to Basement & Third Floor, Multiple Built-ins, 2 Gas Fireplaces, Central Vac, Pot Lights, Skylights, Roof 2024, Furnace 2020, Copper Pipe. (id:54662)
RE/MAX Professionals Inc.
7240 Dellaport Drive
Mississauga, Ontario
Charming 3-bedroom detached bungalow on a spacious 50x120 lot. This home features generously sized bedrooms, a newly renovated kitchen with stainless steel appliances, and a living room with a bay window. The bright eat-in kitchen is perfect for family meals. Enjoy the privacy of a large backyard, ideal for outdoor gatherings or quiet moments.A fantastic opportunity for comfortable living in a prime location, walking distance to Westwood Mall, bus terminal, schools, parks, and all other amenities. The property also features two basement apartments one 2-bedroom and one 1-bedroom with separate side entrances, providing rental income potential or extra space for extended family.Located in a sought-after area, this property is conveniently close to schools, Malton GO Station, places of worship, transit, Westwood Mall, the community center, and major highways (427, 407, 401, 27). Additionally, Humber University is nearby, making it a perfect choice for families and professionals.This home combines comfort, convenience, and a fantastic outdoor living spacetruly a must-see! (id:54662)
RE/MAX Gold Realty Inc.
219 - 293 The Kingsway
Toronto, Ontario
Welcome to modern luxury living in this stunning brand new unit in the heart of Etobicoke! The unit features a spacious open concept layout, flooded with natural light from south east exposure and floor to ceiling window walls. The gourmet kitchen includes modern, high-end stainless steel Bosch appliances & quartz counter tops. Host your friends and family in the spacious Living Room, with direct access to the quiet and serene views from the balcony. The bedroom includes custom floor to ceiling closet organizers ft. pot lights, with close access to bathroom ft. a custom mirror w/ built-in anti-fog features and light dimmer plus granite counter tops. Professionally painted with high-end paint, LED lights and hardwood floor throughout entire unit. The building features amazing amenities including an expansive rooftop desk with several lounging areas, a fire pit & barbecue area with panoramic city and forested views, a fitness centre, party room, kitchen, pet spa, guest suites, concierge & more! Steps away, shop at the Humbertown Shopping Centre or ride your bike along the Humber River Trail and Bike Path, which directly connects to the Lakeshore Waterfront Trails! Ample & Very Affordable Street Parking Options Right Across Street For Convenience. **EXTRAS** Only 10 minutes away from High Park & Bloor West Village! Surrounded by renowned golf & country clubs, including St. George's Golf and Country Club, Lambton Golf & Country Club. Nearby TTC Options. (id:54662)
Keller Williams Empowered Realty
319 - 300 Manitoba Street
Toronto, Ontario
Nestled in the vibrant Mimico neighbourhood, this spectacular 2 Bed + Den, 2 Bath loft at 300 Manitoba St #319 offers the perfect blend of modern elegance and urban convenience. Move-in ready, this loft features an open-concept layout with 17-foot ceilings and floor-to-ceiling windows, allowing for breathtaking unobstructed west-facing views and golden hour sunsets. Designed with sophistication, the upgraded luxury vinyl hardwood floors flow seamlessly throughout. Cozy up by the gas fireplace in the inviting living area, perfect for entertaining. The sleek kitchen boasts stainless steel appliances, granite countertops, and a brand-new porcelain slab backsplash. The main floor primary suite offers a beautiful accent wall and a 4-piece ensuite, while the second floor has a spacious bedroom with a walk-in closet and a versatile den. Conveniently located above a variety of amenities including a convenience store, cafe, bubble tea shop, sushi restaurant, dentist, pet groomer, hair salon, nail spa, and pharmacy. Steps from the brand new Grand Avenue Park, and within walking distance to grocery stores, outdoor activities, and transit. Just seconds from the Gardiner Expressway, residents can quickly reach downtown Toronto in 15 minutes, as well as both Toronto Pearson and Billy Bishop Airports. Enjoy leisurely strolls along Humber Bay Shores, dine at lakeside restaurants, or explore nearby marinas, and boutique shops! (id:54662)
Sutton Group-Admiral Realty Inc.
10 Esposito Drive
Caledon, Ontario
Stunning 4-Bedroom Home in Boltons Coveted South Hill** Welcome to this beautifully upgraded 4-bedroom, 4-bathroom home, perfectly situated in Boltons desirable South Hilljust minutes from top shopping, dining, and amenities. Step inside to a thoughtfully renovated main floor featuring elegant porcelain and hardwood flooring, a fully upgraded kitchen with high-end appliances and stone countertops, plus a spacious living room, dining room, and den. A convenient entrance to the garage adds to the homes functionality. Upstairs, youll find four generously sized bedrooms, including a primary suite with a walk-in closet and a 4-piece ensuite. The fully finished basement offers a large rec room, a 3-piece bathroom, and a cold room, adding even more living space. Outside, enjoy a premium lot with no sidewalk, providing parking for four or more cars. The ample backyard, located on a private street next to a park, is perfect for entertaining or relaxing in peace. Living in Bolton offers the best of both worldsa welcoming small-town feel with all the conveniences of city living. With top-rated schools, beautiful parks, and a strong sense of community, its the perfect place to raise a family. This is the ideal family home in an unbeatable location. (id:54662)
RE/MAX Experts
806 - 12 Laidlaw Street
Toronto, Ontario
Welcome to a vibrant lifestyle in this stylish townhouse nestled within a sought-after community. Tucked away in its own charming pocket, this home offers the best of both worlds: privacy and proximity to Queen West, Ossington, Liberty Village, and an array of incredible amenities. Spanning 1,000 square feet across two levels, this bright and modern home features 2 spacious bedrooms plus an open-concept den, accentuated by a dramatic 2-storey ceiling. Natural light floods the space through large windows, creating a warm and inviting ambiance. The sunlit living and dining area is perfect for entertaining or relaxing, with a cozy gas fireplace, floor-to-ceiling windows, and a Juliette balcony that invites fresh air and natural light. The functional open kitchen is designed for effortless living, equipped with a counter bar, full-sized appliances, and ample storage. A conveniently tucked-away powder room adds to the thoughtful layout. Upstairs, you'll find a private rooftop terrace spanning 200 square feet, offering a southwest-facing oasis with stunning views perfect for summer evenings and outdoor gatherings. This home is steps from the King Streetcar, Grocers, Canadian Tire, parks, and the waterfront, and just a 5-minute walk to Exhibition GO Station. It will soon enjoy even more convenience with the upcoming King-Liberty GO Station. Commuters will love the seamless access to TTC routes, the Gardiner Expressway, and major highways. Experience a perfect blend of style, comfort, and connectivity in this bright townhouse. Don't miss your chance to call this exceptional property home! (id:54662)
Exp Realty
111 - 205 Sherway Gardens Road
Toronto, Ontario
Stunning ground-floor studio with a sizable terrace and convenient street access! Enjoy easy access to your unit via the terrace door; it's perfect when dropping off groceries, ordering UberEats or heading out for your morning walk! You can easily run in or out without having to ride the elevator every time you are heading out to run an errand! Located in the highly sought-after One Sherway condominiums; you will love this beautifully upgraded, bright and modern studio apartment located in a prime Etobicoke location! High 9-foot ceilings & hardwood floors throughout! Stylish and functional living space boasts an automated queen-size murphy bed with built-in storage and a wall-mounted smart TV! The sleek and stylish renovated kitchen features quartz countertops, stainless steel appliances, tile backsplash and undermount sink! Gorgeous 'spa-like' 4 piece bath, spacious walk-in closet, double mirrored foyer closet and ensuite laundry offer maximum convenience! Enjoy resort-style amenities including a state-of-the-art fitness centre, indoor pool, sauna, party room and 24-hour concierge! Steps to Sherway Gardens, TTC, ravine walking/biking trails, restaurants, Trillium Hospital and more! Unbeatable location with easy access to downtown, Pearson Airport and the 427/QEW/Gardiner Expressway! Move in and experience luxury, convenience and comfort all in one! (id:54662)
Royal LePage Real Estate Services Ltd.
25 Belgravia Avenue
Toronto, Ontario
Stunning detached bungalow offering an ideal combination of convenience, comfort, and versatility. Nestled in a desirable Toronto neighbourhood, this charming home comes complete with a one-bedroom basement apartment perfect for extended family, guests, or additional income.The property boasts a spacious private driveway leading to a double car garage, providing ample parking and extra storage space ideal for busy families or car enthusiasts.The main floor features a bright and airy open-concept living and dining area, with large windows that let in plenty of natural light. Perfect for entertaining or relaxing in a peaceful, welcoming atmosphere.The kitchen is thoughtfully designed with modern cabinetry, quality appliances, and ample counter space for cooking and hosting family meals.The bungalow features generously sized bedrooms, all with ample closet space, offering comfort and tranquility for the entire family.The fully finished basement includes a one-bedroom apartment with its own private entrance, kitchen, and bathroom ideal for rental income, a home office, or accommodating family members who need extra privacy.The front and backyard are beautifully landscaped, providing a serene outdoor space to enjoy your morning coffee, entertain guests, or simply relax in privacy.Enjoy the best of both worlds with this propertys serene residential location and proximity to essential amenities such as shops, schools, parks, and restaurants.Excellent access to major highways and public transportation, making commuting a breeze.Close to top-rated schools, making it ideal for families with children.Whether you're looking for a family home with space for extended family or seeking a smart investment opportunity with rental income potential, 25 Belgravia Ave offers it all. This detached bungalow with a one-bedroom basement apartment is the perfect blend of comfort, functionality, and location, Don't miss your chance to make this beautiful home yours. (id:54662)
RE/MAX Escarpment Realty Inc.
90 Flamborough Drive
Toronto, Ontario
Sun-lit, Stunning and Beautiful Fully Detached Home in the Much-Desired, Bustling Area of Keel & Lawrence Neighbourhood. Located in a quite neighbourhood. surrounded by multi-million dollar homes. Great Schools, Sprawling Private & Enclosed Backyard. Front Yard has Garden Space. Walking Distance to TTC, Easy Drive to Hwy. 401. Short Drive to Schools, Daycare, Walmart, Location Dentist, Community Centre, Church, Tim Hortons, CIBC Bank, Hospital and much more. Beautiful, Spacious Kitchen With all High-End Working Appliances and Large Fridge, Full Bathrooms, Central AC, Washer-Dryer on Lower level & Total Privacy From Downstairs. Finished Lower-level with Walk-Out is Complete With Kitchen, Full Bathroom, Washer & Dryer, 2 Bedrooms, Cantina and more. Hardwood & Porcelain Tiles Throughout. Hot Water Tank. Tons of Natural Sunlight Throughout the Home and Lots of Storage Throughout. Updated Home that you Will Fall in love with. Tenant responsible for all-seasons Lawn Maintenance. Renovations and New Space Created After 2018. AA Tenants only (Full Credit Reports, Letters of Employment, Completed Rental App). Non-Smoker Please *For Additional Property Details Click The Brochure Icon Below* (id:54662)
Ici Source Real Asset Services Inc.
218 Bonnieglen Farm Boulevard
Caledon, Ontario
Welcome to this stunning 5+2 bedroom, 6-bathroom 6 car park home in Southfields Village, Caledon. Featuring a spacious design with 10-ft ceilings on the main floor and 9-ft ceilings on the second floor and basement, this home offers a blend of elegance and functionality. The upgraded kitchen boasts Quartz countertops and stainless steel appliances, perfect for family gatherings and entertaining. All bedrooms on the second floor are connected to bathrooms, with 4 full bathrooms for added convenience. The professionally finished basement includes a separate side entrance, a recreation room, a second kitchen, 2 large bedrooms, and ample storage space ideal for extended family or rental potential. Additional highlights include a gorgeous oak staircase with iron pickets and proximity to Southfields Village amenities, schools, parks, and shopping. A perfect blend of luxury and location don't miss out on this exceptional property! (id:54662)
Omaxe Real Estate Inc.
413 - 20 Southport Street
Toronto, Ontario
Make 20 Southport, #413 your "port of call". That's right. The search stops here! Conveniently situated off scenic South Kingsway, this unique, gated living arrangement delivers BIG on space, location and bang for buck! The rare, oversized ~950 Sq.Ft., 1bedroom+den, 2 bath charmer is move-in ready, airy and flooded by natural light. They just don't make them like they used to! The unit boasts a modern open concept layout, combining minimalist and traditional charm - giving it a truly timeless yet timely feel!. The kitchen features a quartz countertop, ample storage, pantry and peninsula that doubles as a breakfast bar, with sightlines extending to the CN tower! The versatile den can easily serve as a hybrid, work from home office, second bedroom or sitting and sipping lounge. The primary bedroom is highlighted by a 4-piece en-suite , walk-in closet with storage galore and a large floor to ceiling window providing a stunning view of the T.O. skyline! Enjoy TTC at your door step, backing onto the Queen streetcar, with direct access to the downtown core! A true choice and lifestyle destination, you're only minutes to Bloor W, Roncesvalles, the Lakeshore, Sunnyside, Martin Goodman trail, High Park, the Humber River and top-rated schools. Did someone say Cheese Boutique? Yes. Just around the corner! Other nearby amenities include the Queensway "Sobey's Plaza", complete with LCBO, Dollarama, Shoppers Drug Mart, and a multitude of professional, grooming and medical services. You're only minutes to the Gardiner, QEW, 427 and 401. Building amenities, second to none, include: gated concierge, serene outdoor garden, indoor pool, sauna, games room, squash/basketball court, guest suites, exercise gym, lounge, boardroom...and more! This is not your average cookie cutter, tiny "box" in the sky. It's oozing with rarities and all you need! Quick...your destination of destiny is calling! (id:54662)
Homelife/cimerman Real Estate Limited
1107 - 60 Absolute Avenue
Mississauga, Ontario
Welcome to 60 Absolute Ave, Unit 1107! This spacious 2+1 bedroom, 955 sqft condo offers modern living with 2 bathrooms and parking. Enjoy access to exceptional amenities, including a fitness center, pool, and more. Perfectly located near shopping, dining, and public transport, this home is ideal for comfortable and convenient living. Dont miss out on this fantastic opportunity! (id:54662)
Century 21 Leading Edge Realty Inc.
12 Stonecrop Road
Brampton, Ontario
Spectacular Corner Detached Appx 4100 Sqft Of Living Space, A Home That Boasts Spacious And Functional Living And Dining Areas, Perfect For A Growing Family Or Hosting Guests. The Layout Includes Both A Separate Living & Family Room Enhanced By A Charming Gas Fireplace, Offering Distinct Space For Formal Entertaining And Relaxed Family Gatherings. The Kitchen Is A Stunning Centerpiece of The Home, Featuring white cabinets that lend a clean, Timeless Aesthetic. The Quartz Countertops provide both Durability and Elegance, Offering Ample Space For Meal Prep And Entertaining. Laundry Conveniently located on Main Flr. The Elegant Wood Staircase Leads to the Upper Level, where you will find 5 Spacious Bedrooms, 3 Full Bath, Each room has access to the bathrooms. Pot Lights in all levels, crystal chandeliers on main. No Carpet In Full House, Contemporary light fixtures, and freshly painted. Driveway has been updated with Interlocking, Making space for 7 Car Parks. Out Door Pot Lights too. The finished Bsmt with separate entrance adds significant value, offering 3 rooms W/ 2 Full Bath, Kit, Sep Laundry that can serve as bedrooms, home offices, or recreational spaces. 2 rooms W/ 1 Bath has been sep rented for 1850/mnth. Perfect for Home Buyers Seeking a Turn- Key Home With Ample Space and Thoughtful Upgrades. (id:54662)
Realty Wealth Group Inc.
1331 Rose Way
Milton, Ontario
Detached 2,139 sq. ft. Layton model by Mattamy in Milton's desirable Cobban neighborhood. The chef's kitchen features an extended quartz countertop and matching backsplash, built-in microwave, and glass cooktop. The family room boasts a fireplace with a stunning stone accent wall. The main floor offers a den/office space near the front door, as well as a separate dining room. Upstairs, you'll find four spacious bedrooms plus a convenient laundry room. This home is like new, having been rarely used, and includes a beautifully tiled backyard perfect for outdoor relaxation. The extended driveway provides ample parking for two cars and 200 amps. (id:54662)
Homelife/miracle Realty Ltd
49 Australia Drive
Brampton, Ontario
An absolute showstopper, detached home features a finished basement with a separate entrance, set on a generous lot. Total livable area 3803 sqft. (2641 sqft. above grade and 1162 sqft. basement) With a Functional layout is complemented by abundant natural light from a skylight. Beautiful hardwood floors grace the main level. Spacious family-sized kitchen, equipped with an island, is perfect for cooking and entertaining, and a charming bay window enhances the breakfast area. An elegant oak staircase leads to the upper levels, where the luxurious master suite boasts his and her walk-in closets and a sophisticated 5-piece ensuite bathroom. The finished basement also includes a rental-ready suite with two bedrooms plus a den/office (which can be used as 3rd bedroom), offering excellent income potential. This remarkable home combines style, functionality and comfort, making it an ideal choice for discerning buyers. Don't miss the chance to make it yours! Recent Upgrades include Kitchen 2019, A/C 2019, Furnace 2020, Roof 2019, Front & Patio Door 2019 and Insulated Garage Doors 2019. All information as per seller. (id:54662)
Ipro Realty Ltd.
12 Whitbread Avenue
Caledon, Ontario
Welcome to the most charming detached 3-bedroom, 4 bathroom home in Bolton's South Hill! This all-brick detached sits on a 43 x 115 lot, with a full 2-car garage plus 4-car parking on the driveway and no sidewalks! Hardwood floors and tile throughout, no carpet! Renovated kitchen with quartz countertops, stainless steel appliances, and gas stove, Large island with seating also includes appliance arm - which is fantastic for any bakers!! (no more lifting your heavy kitchen is mixer!) Zebra blinds throughout, Open concept main floor, smooth ceilings, and pot lights throughout, crown molding, main floor laundry room with outdoor access, garage access, walk out from kitchen to large deck & gazebo plus a custom-built 10x10 garden shed. Finished basement with 2 piece bathroom and large rec room. This property is walking distance to all the amenities you'll need - Shoppers Drug Mart, Mercato bakery, Fortinos, Winners, Rexall. 5 minute walk to Holy Family School and Holy Family Church and so much more! Don't miss this opportunity to get into this fabulous property! (id:54662)
RE/MAX West Realty Inc.
719 - 80 Esther Lorrie Drive
Toronto, Ontario
Gorgeous And Bright Corner Unit in the Highly Desirable West Humber Neighborhood. Modern and Spacious unit with 2 Bedrooms 2 Bath Perfect For Families, underground parking and locker. Open Concept Living/Dining And Kitchen, Granite Counters and Stainless Steel Appliances. Large Windows Throughout the unit making it bright. Breathtaking, Magnificent View from the balcony. 10 feet ceiling, large Master bedroom with W/I closet, and full 3pcs bathroom. Concierge and Security 24 hours, Fitness Centre and indoor heated swimming pool. Steps to TTC, Humber College, River trail, close to major HWYs and to All Amenities (id:54662)
RE/MAX Real Estate Centre Inc.
34 Dredge Court
Milton, Ontario
Freshly Painted/Well Maintained Spacious (around 1950 sq.ft above ground) carper Free in the most demanding area close to Milton Hospital has Total 4 Bedroom, 4 Bath, Move In Ready End Unit Town-Like Semi, Fully Upgraded In Hawthorne Village. Open Concept Layout With Lots Of Windows & pot lights all over. Over 2700 sq.ft Of total Living Space With Newly installed Quartz & Laminate Throughout On Both Level. 2 Car Parking In Driveway (No Sidewalk). Moveable Centre Island W/Breakfast Bar, Backsplash, Gas Fireplace W/Beautiful Stone Wall, Pot Lights. Prof Fin Basement W/High End Durable Laminate. 2nd Flr Laundry & Potential To Basement Rental. There is a huge backyard on extended premium lot. (id:54662)
Century 21 Green Realty Inc.
37 Baybrook Road
Brampton, Ontario
Welcome to 37 Baybrook Rd . fully detached solid brick home situated in high demand area of Mayfield park. Loaded with high-end upgrades. over 3,300 sq ft of finished living space, one of the largest homes in the Country Homes development, located within minutes to Hwy 410. This stunning home is an entertainer's dream with Home Theatre, Wet Bar, Hot Tub with covered privacy enclosure. A Built-in BBQ Gazebo, Patio Bar, and massive English Cobblestone patio in backyard. The main floor kitchen features a massive 8 x 5 island with quartz countertops throughout. There's 4+2 bedrooms, 4 bathrooms . There's a huge walk-in closet in primary bedroom and on the main floor, and a natural gas fireplace. With French door ground level walk-out to covered back yard deck. Premium Lot in quiet neighborhood with Unobstructed back yard views; no houses directly behind, a 4 Room modern finished basement, with stone tile floor, kitchen, 3pc bath, walk in closet and tons of storage space; city permitted; separate side entrance ready. Hundreds of thousands of dollars spent over past 5 years in Professional Upgrades throughout; turn-key, move-in ready. Composite front deck, one-of-a-kind in the neighborhood. Stamped Patterned Concrete Driveway with Front Walkway and Front Tree Garden Enclosure. Professionally landscaped yards and gardens; no/low maintenance. Generous Amount of Overhead & Wall Storage Shelving units in Garage. Extra-large cold cellar with 2nd refrigerator and freezer chest, smart Home System enabled. Security System with Monitoring (month-to-month rental). Custom Window Curtains & Stained-Glass Window Insert. Antique Kitchen Cabinet & Buffet Included Living Room Coffered Ceiling. Italian porcelain tile throughout main level. Central vac. tomuch to explain here , must be seen. steps away from schools, parks, hwy 410, trails, public transit grocery/shopping and a place of worship. (id:54662)
RE/MAX Realty Services Inc.
57 Kennedy Road
Caledon, Ontario
Rare Gem in the exclusive neighbourhood of Cheltenham - Where Elegance Meets Nature. Discover a property that redefines luxury living for the discerning buyer seeking something truly special. This exceptional estate invites you to experience 6,500 square feet of thoughtfully designed spaces, blending open concept living with cozy private retreats. Nestled on a unique, secluded lot, the approach takes you down a stately tree-lined drive. Step inside and bask in the natural light in your stunning 2-story great room, where two sets of French doors open to your backyard oasis. The gourmet, professionally designed, kitchen is a chef's paradise, offering space for multiple cooks and seamless entertaining. Formal dinners await in the elegant dining room, just steps from the grand foyer and kitchen. Upstairs, the primary suite is a private retreat, complete with a luxurious five-piece ensuite and a massive walk-in closet. Two additional bedrooms on this floor each feature their own ensuite baths and walk-in closets, ensuring comfort and privacy for family or guests. A fourth bedroom, conveniently located on the main floor, offers its own adjacent 3-piece bath, perfect for multi-generational living or guest accommodations. Need more flexibility? Two main-floor offices provide ideal work-from-home setups or creative spaces. Downstairs the expansive recreation room is finished to the same high standard as the rest of the home. You'll also find a second kitchen, exercise room, media room, 2-piece bath, and ample storage on this level. The outdoor living space is tailored for unforgettable gatherings, featuring an inground pool, a cabana with a 2-piece bath, expansive patios, and deck areas for dining, lounging, and family fun. Beyond the home nature lovers will enjoy the nearby Caldon Trailway, and Pearson is under a 1/2 hour away providing countryside living without compromise. This is more than a home - it's your next chapter waiting to be written. (id:54662)
Keller Williams Edge Realty
2196 Mississauga Road
Mississauga, Ontario
Welcome To 2196 Mississauga Road. This Spectacular California Style Bungalow Is Nestled On Muskoka Like Setting In The City. Situated On A Premium 129 X 190 Feet Lot, This Is A Rare Opportunity To Live In This Tastefully Renovated Home Or Build Your Custom Dream Home Amongst Other Mansions. Solid Hardwood Floors On Main Level, With Marble Glass Tile In The Foyer And Kitchen. A Gourmet Kitchen With Solid Wood Cabinets Made Of 3/4" Curley Cherry, Stainless Steel Appliances And Granite Countertops. Wired Ceilings With Speakers Throughout And A Newly Added Gas Fireplace. The Breathtaking Backyard Is Ideal For Entertaining, With A Waterfall And Pond. Enjoy The Serene Greeneries On The Built-In Patio. You Must See It To Appreciate The Landscape Of This Home. **EXTRAS** Sprinkler System, Kitchen Sink, Garburator, Crown Moulding, Circular Driveway. (id:54662)
Sam Mcdadi Real Estate Inc.
612 - 3 Rowntree Road
Toronto, Ontario
Step into this stunning, sunlit corner unit offering approximately 1,300 sq. ft. of beautifully renovated living space. With two parking spots, this spacious two-bedroom home is perfect for first-time buyers, investors, and downsizers alike. Ideally located near York University, Kipling GO, and the upcoming Finch LRT, it provides seamless connectivity with easy access to Highways 407, 401, and 400. Nature lovers will appreciate the nearby Humber Trails, perfect for scenic walks and outdoor activities. Inside, the updated kitchen and abundant natural light create a warm and inviting atmosphere. Residents enjoy a wealth of premium amenities, including a fully equipped gym, an indoor pool, a sauna, squash and tennis courts, a playground, and a party room for entertaining. With 24/7 security and gated access, this home offers both comfort and peace of mind. Don't miss this rare opportunity to own a spacious, well-connected home with outstanding amenities schedule your private showing today! (id:54662)
RE/MAX Realty Services Inc.
1305 - 61 Heintzman Street
Toronto, Ontario
South facing apartment with balcony that offers panoramic view of Lake Ontario, Downtown Toronto and CN Tower. Open concept living/dinning room, 1 bedroom and den. Building with great amenities: Party room, Gym, Library, Ping-Pong room, BBQ area. Eco-friendly features include gas/solar heating, car share program, green rooftop area and electric vehicle charging stations. Walking distance to TTC, Organic Groceries, Shops, Restaurants, Fitness Center with Pool, Art Galleries and more. Quick bus ride to Bloor Go Station and the UpExpress. Available Immediately. (id:54662)
Gowest Realty Ltd.
103 - 366 The East Mall
Toronto, Ontario
This stunning, move-in-ready 2-storey unit offers the perfect blend of space, comfort, and convenience. The open-concept main floor features a spacious living, dining, and family room, enhanced by elegant hardwood flooring throughout and crown moulding, adding a refined and upscale touch. The modern kitchen boasts stainless steel appliances and granite countertops, while sliding shutters on the patio door provide light control and ultimate privacy. With three bedrooms and the option to convert the family room into a fourth bedroom or den, this home is both versatile and functional. Enjoy outdoor living on a private composite deck and a large terrace. The ensuite laundry is equipped with a high-end washer and dryer, and the generously sized bedrooms feature large windows that bring in abundant natural light. Freshly painted and well-maintained, this unit includes exclusive underground parking near the elevator, with the option to rent a second spot. Residents enjoy access to world-class amenities, including a party hall, indoor and outdoor swimming pools, 24/7 security, and ample visitor parking. The building also offers a lounge, sauna, yoga/dance studio, weight room, and fitness and cardio rooms. For recreational activities, there is a playroom, senior and junior billiard rooms, a table tennis room, a basketball court, and an activity room. Ideally located across from a park, this unit provides easy access to the TTC, highways 427, 401, and QEW, as well as top schools, shopping centers, and major transit hubs like Kipling and Islington subway stations. Maintenance includes ALL utilities, including hydro, water, heat, high-speed internet, yoga classes, and cable TV. Additionally, ensuite and extra lockers are available for rent through condo management. (id:54662)
Right At Home Realty
807 - 151 La Rose Avenue
Toronto, Ontario
Affordable Living in Prime Etobicoke. This bright and spacious 2-bedroom unit offers a comfortable layout, ample natural light, and a welcoming atmosphere in a sought-after location. What Makes This Home a Great Choice? Maintenance fees cover heat, hydro, water, building insurance, common elements, and property taxes. Affordable ownership with lower monthly costs than traditional condos. Well-kept Co-op building with a strong, community-focused environment. Spacious living and dining areas are perfect for relaxation and entertaining. TTC is at your doorstep for easy commuting. Nestled in a prime Etobicoke neighborhood, this home is steps from banks, shopping plazas, schools, parks, and places of worship, making daily life effortless. Building amenities: visitor parking, party /meeting room. Parking is available for $40/month. (id:54662)
Right At Home Realty
109 Gatesgill Street
Brampton, Ontario
Available for the first time and cared for by original owners, this all-brick detached home offers nearly 2,000 sq. ft. above grade and features four bedrooms and two bathrooms upstairs as well as a walk-in linen closet and primary bedroom with a four-piece ensuite. The shared five-piece bathroom offers rough-in for a bidet. All bedrooms have parquet floors; no carpet in this house! The main floor has a spacious, functional layout with a combined living and dining room featuring upgraded hardwood floors. The separate family room has a wood-burning fireplace and a walk-out to the backyard deck. The eat-in kitchen features a breakfast area and is next to a convenient laundry room with a side entrance to the house. There is parking for five cars including the attached two-car garage. The unspoiled basement has another wood-burning fireplace, a bathroom rough-in and is awaiting your imagination.Furnace 2021, A/C 2019. Walking distance to all conveniences at Bovaird/Hurontario including public transit, shopping, restaurants. (id:54662)
RE/MAX Realty Services Inc.


