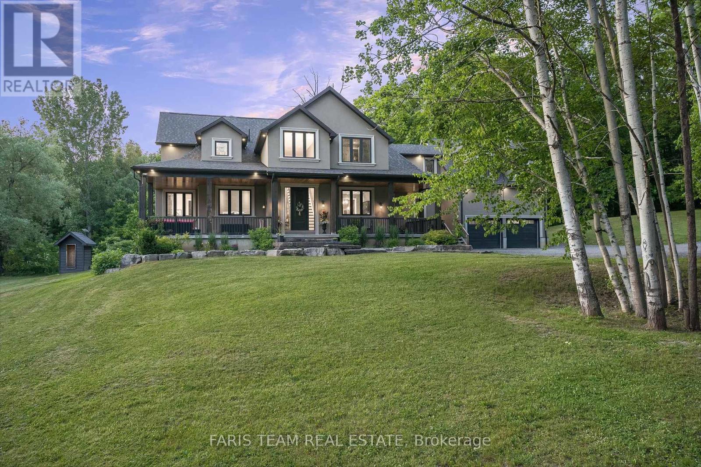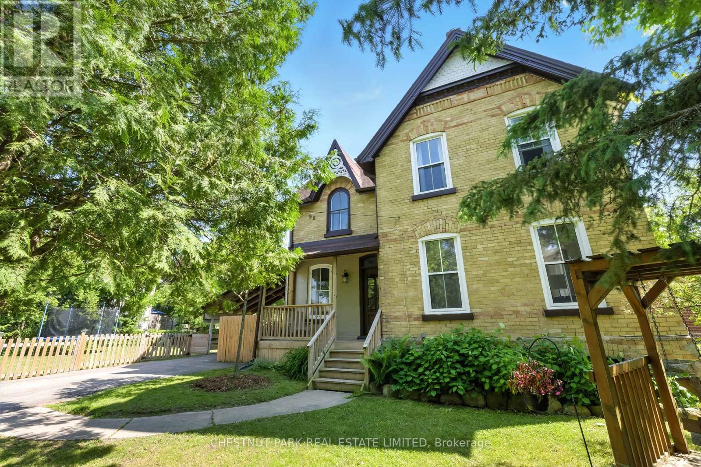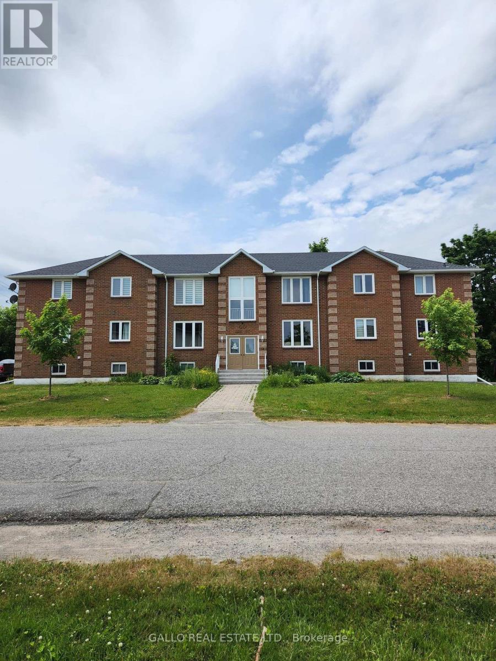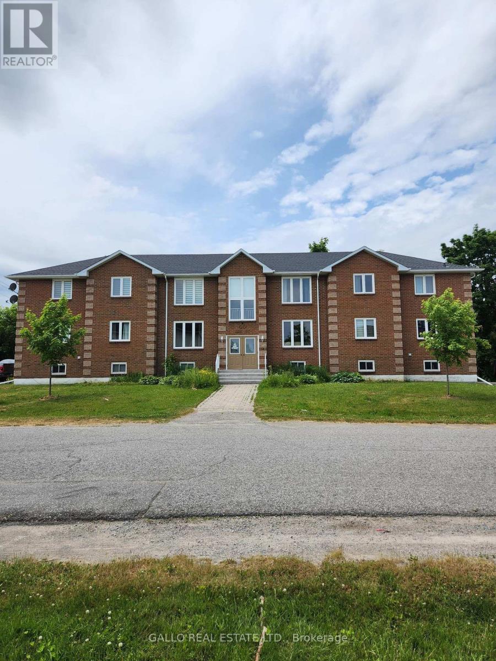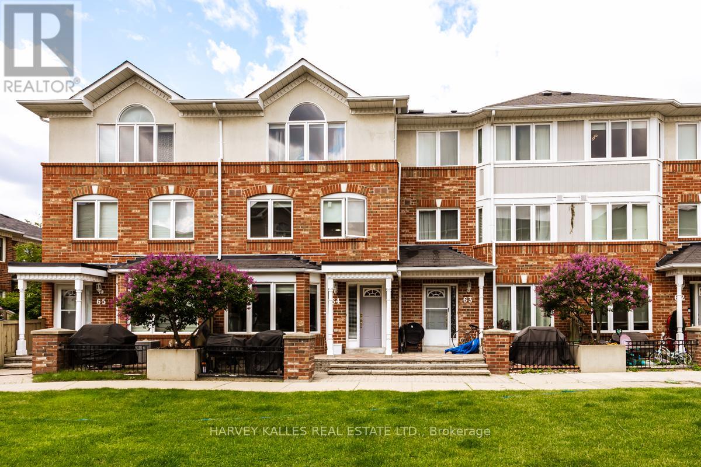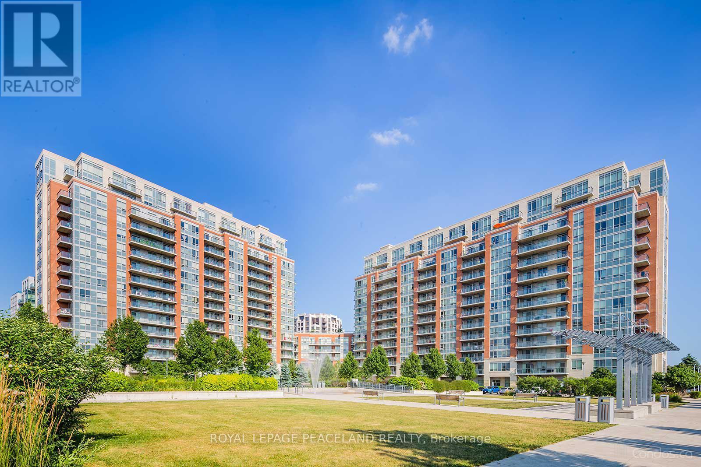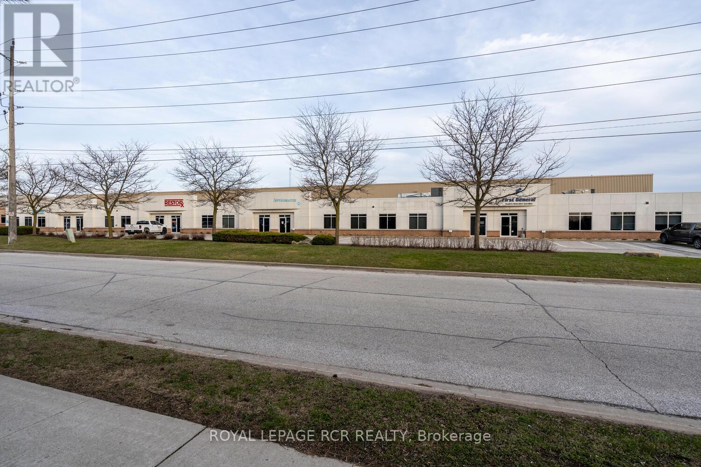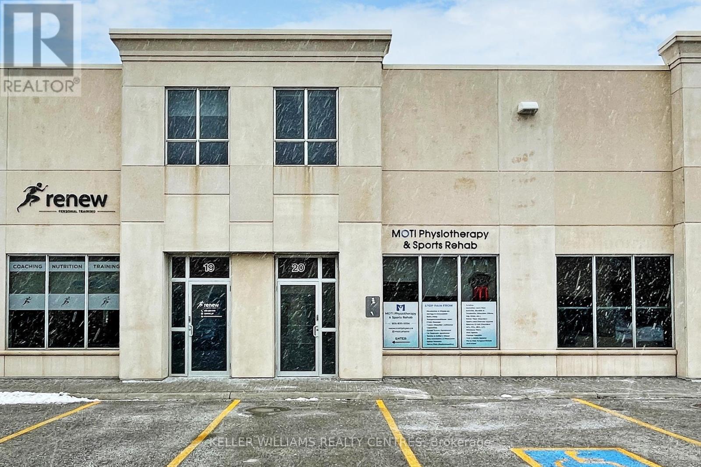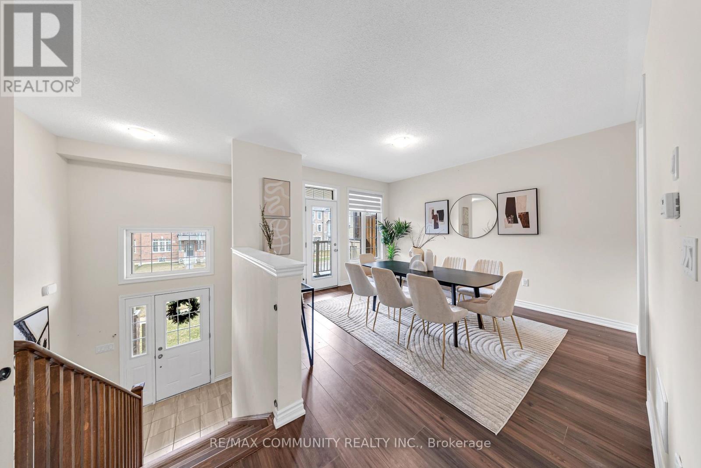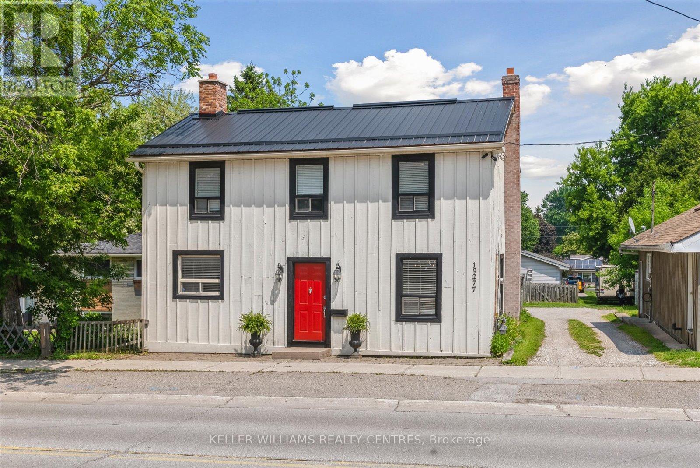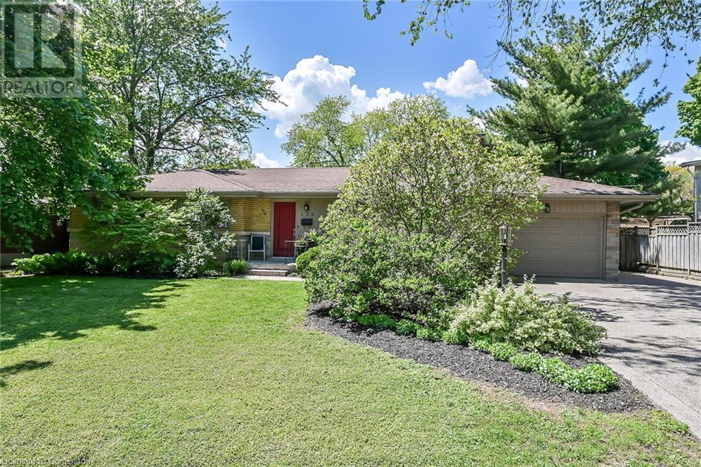4285 Stouffville Road
Whitchurch-Stouffville, Ontario
Property is being leased for outdoor storage. 7 usable acres of land at $4,000 per acre per month. Industrial buildings are also available for lease. House Lease of $4500 per month plus ulities. Can only be used for commercial office no residential use. Property is also available for sale. No Sunday Showing. Please do not walk on the property without an appointment. (id:59911)
RE/MAX Ultimate Realty Inc.
400 Lloyd's Lane
King, Ontario
Top 5 Reasons You Will Love This Home: 1) Leave the bustle of city life behind as you travel down a quiet private road to your nearly 20-acre sanctuary, surrounded by nature, with nothing but the stars and moon lighting up peaceful nights, this property offers a true escape and a complete lifestyle shift 2) Above the garage, a separate bachelor-style suite awaits, complete with its own kitchen, bathroom, heating system, and hot water tank, ideal for guests, in-laws, or independent teens, it offers its own entrance and can also be accessed through the upper level of the main home 3) Designed to suit every stage of life, the main level features a spacious primary bedroom with a luxurious ensuite and a massive walk-in closet, offering convenience, comfort, and timeless elegance 4) Benefit from reduced property taxes thanks to the optional Managed Forest Tax Incentive Program, an added bonus for those who value both land and savings 5) Feel like you're miles away at the cottage while enjoying everyday convenience, just 30 minutes to Pearson Airport, under 10 minutes to Highway 400, and only minutes to shopping, groceries, and amenities. 4,127 above grade sq.ft. plus an unfinished basement. Visit our website for more detailed information. (id:59911)
Faris Team Real Estate
4810 - 195 Commerce Street
Vaughan, Ontario
Live at the centre of it all - 195 Commerce St. Step into this brand-new, never-lived-in 1+1 bed, 1 bath condo offering a bright, modern layout with 9-ft ceilings and unobstructed south-facing views. The open-concept design features a sleek kitchen, spacious living area, and a versatile den - ideal for a home office or guest room. The sunlit primary bedroom includes a large window and ample closet space. Enjoy your own oversized balcony, perfect for relaxing or entertaining. Just steps to VMC subway station, with dining, shopping, and everyday essentials right outside your door. Move-in ready and an ideal rental for professionals or couples seeking comfort and convenience in Vaughan's most connected location. (id:59911)
RE/MAX Gold Realty Inc.
102 - 270 Davis Drive
Newmarket, Ontario
Fantastic opportunity to live in a quiet well-cared for building in Central Newmarket, steps to all amenities, including hospital, parks, shopping, places of worship, transit. Super layout with huge bedrooms both featuring their own ensuite and spacious walk-in closets. Open living and dining area with large floor to ceiling windows overlooking the grounds. Stainless kitchen appliances & slide-in Stove & ensuite laundry in the unit. Convenient ground floor unit with no need to use the elevator to access the unit. Includes 1 car parking, and 1 storage locker, both in easy to access locations. Visitor parking available for when you have company. Competitively priced to sell! (id:59911)
Century 21 Leading Edge Realty Inc.
98 Reach Street
Uxbridge, Ontario
Fully renovated 4 bedroom home with thousands spent on recent upgrades including all new windows, gorgeous front entry door, new deck, fence, driveway & so much more. This 2,000 square foot family home is set back on a large lot (0.2 acres) and privatized by the surrounding mature trees. Inside, 9 foot ceilings, oversized windows and hardwood are seen throughout both levels making the home feel open, airy and bright in every space. The open concept living/dining is spacious and great for large gatherings or casual family life. A pretty eat-in kitchen features solid wood cabinetry, all new appliances, granite counters, space for a breakfast table, and a walk-out to private deck. Enjoy family barbecues in the summer, or entertaining friends around the firepit. Upstairs are 4 bedrooms, a 3 piece bath, office/reading nook, and convenient second floor laundry. Left open by the current owners for ease of use, the laundry could be closed in if preferred. Outside, the fully fenced backyard enjoys a new deck, newly added irrigation & thousands spent on new trees. Centrally located and walking distance to all your favourite Uxbridge amenities - Walk to town shoppes, parks, and schools! This home has it all: turnkey, private yard, central, spacious and loaded with upgrades!! *Pre-Inspection report available* (id:59911)
Chestnut Park Real Estate Limited
7 - 15408 Yonge Street
Aurora, Ontario
OPPORTUNITY TO OWN FAMILY BUSINESS In A Bustling Plaza On Yonge St. Downtown Aurora.Close To Schools & Residential Neighbourhoods. Well-Established Deli/Grocery Store Including Gourmet European Deli, Daily Prepared International Food, Hot Lunches & Catering. Steady Flow Of Regular Clientelle. Profitable Steady Business.Monthly Rent $3117, Includes T.M.I, Hst & water. Bonus 950 Sq Ft of W/O Basement Equipped With Kitchen, Provides Potential For Catering. With the ability to continue the existing style or make the business your own, you have the flexibility to create a unique concept that reflects your vision and personality. MOVE YOUR BUSINESS ON THE NEXT LEVEL FROM KITCHENS IN YOUR HOMES.Rent Until 2026 With 5 Years Extension. Grow Your Business on Self-repayment basis. Alcohol Registration Through www.agco.ca/iagco.Extras: Training Will Be Provided.Inclusions: All Chattels&Fixtures Included.Display Refrigerators,Walk-In Fridge (As is),6 Burners Gas Stove &Exhaust,Vacuum Sealer And Etc.Chattels & Fixtures Owned By The Seller. (id:59911)
Sutton Group-Admiral Realty Inc.
40 Ash Street
Uxbridge, Ontario
Rare Find Investment Opportunity! Well Built Brick 6 Plex Apartment Building. Built In 1992 Beautifully Upgraded & Maintained. 4 Very Large 3 Bedrooms Apt & 2-1 Bedroom Apartment. 4 Large Storage Areas Plus 2 Under Stairs. 2 Coin Operated Laundry Rooms, As of 2022: 6 New Furnaces, New Windows, New Roof & Shingles, New Eaves, 4 New Water Tanks. Individual Meters. Located Within Walking Distance To All Amenities. Fully Occupied. 4-3 Br. Apt. Consists Of Lr,Dr,Kit,3 Br & 4Pc Bath. 2-1 Br. Apt. Consists Of Open Concept Kit & Family Room, 1 Br. & 4Pc Bath. (id:59911)
Gallo Real Estate Ltd.
40 Ash Street
Uxbridge, Ontario
Rare Find Investment Opportunity! Well Built Brick 6 Plex Apartment Building. Built In 1992 Beautifully Upgraded & Maintained. 4 Very Large 3 Bedroom Apt & 2-1 Bedroom Apartment. 4 Large Storage Areas Plus 2 Under Stairs. 2 Coin Operated Laundry Rooms, As of 2022: 6 New Furnaces, New Windows, New Roof And Shingles, New Eaves, 4 New Water Tanks. Individual Meters Located Within Walking Distance To All Amenities. Fully Occupied.4-3 Bedroom Apt. Consists Of Lr, Dr. Kit 3 Br & 4Pc Bath. 2-1 Br. Apt Consists Of Open Concept Kit & Family Room, 1 Br. & 4Pc Bath. (id:59911)
Gallo Real Estate Ltd.
64 - 18 Clark Avenue W
Vaughan, Ontario
Rarely offered courtyard- east facing townhome with premium upgrades and one of the best 3 storey layouts in the complex. This bright and spacious 3-bed, 3-bath home offers thoughtfully designed living. The chefs kitchen flows seamlessly to the open-concept living and dining areas, ideal for entertaining. Hardwood parquet floors throughout add warmth, while oversized windows (all replaced in 2023) and a skylight above the staircase flood the home with natural light. Retreat to a grand primary suite with cathedral ceiling, walk-in closet, and spa-like 5 piece ensuite. Two additional generous bedrooms provide flexibility for family, guests, or a home office, and brand new double sliding closet doors in bedroom 2. The layout is exceptional, designed for both functionality and flow. Enjoy direct access from the lower level to two side-by-side underground parking spaces, complete with an EV charger - a rare find. Other highlights include gated 24-hour security, an abundance of visitor parking, and unbeatable proximity: a 5-min walk to Yonge Street & the future Clark Station subway, plus shopping, dining, and top schools nearby.This is a turnkey opportunity in a well-managed, pet-friendly community. Move in and enjoy! (id:59911)
Harvey Kalles Real Estate Ltd.
141 Panorama Crescent
Vaughan, Ontario
Don't Miss This Great Opportunity. 3 Bedroom , 4 Washroom **Detached Home with Very Good Potential in the Demand Area of Elder Mills, *Oversized Driveway, *No Sidewalk, Great Layout, White Kitchen Overlooking the Backyard, Large Dining Area, Walk In From the Garage to a Large Mud Room Including and Organizer (Direct Access to the Garage and Home), Pot Lights, Roof (2016) Furnace (4yrs), A/C ( 2012), Maintenance Free Totally Fenced in Backyard Includes a Large Deck For Entertaining (deck is as/is), Interlocking and Garden Shed . Finished Basement With an In-Law Suite or Can be *Easily Converted Back to a Large Rec Area , the Basement Includes a 3pc Washroom and a Cold Room and Walkin for Closet, Ideal for Extra Storage. Great Schools in the Area, Close To Shopping, Transit, All Amenities, and Highways. *Amazing Home, Show and Sell! (id:59911)
Royal LePage Maximum Realty
205 - 950 Portage Parkway
Vaughan, Ontario
"Rare large 3bed + 3bath Condo (1337 + 110 Sq.Ft) on the Vaughan Subway w/Parking on same floor. High-end upgrades throughout. 2-story corner unit with no shared walls provides you with complete privacy. A smartly positioned kitchen situated within the hallway offers a compact yet surprisingly complete cooking area while allowing for larger living areas (accessible bedroom and a full washroom on main floor). 2-lockers and EV parking (on same floor) come with the unit. 24Hr Concierge, Gym, Party Room, Pool, Steam Rooms. Steps To TTC Subway/YRT/Brampton Transit & Go, York University. Walmart, Costco, Vaughan Mills, Cineplex all within a few minutes. Maintenance Fee Includes High Speed Internet, YMCA Membership, Two Lockers, Parking & Common Elements. Motivated to sell (id:59911)
Century 21 People's Choice Realty Inc.
2679-2 Bur Oak Avenue
Markham, Ontario
Rare opportunity to own a profitable, turn-key convenience store in the heart of Cornell, Markham. Situated at the busy intersection of Bur Oak Ave and 16th Ave, this 800 sq ft store benefits from high visibility and consistent foot traffic, located close to a new high school, Markham Stouffville Hospital, and surrounding residential neighborhoods. The business currently generates average monthly sales of approximately $10,000, with significant potential to grow to $20,000+ per month through extended hours, additional product offerings, or value-added services. The store is well-stocked with essential items, including basic groceries, dairy products, fresh produce, frozen foods, snacks, beverages, personal care items, household supplies, and more. It also features Lotto Max and tobacco sales, which help drive steady customer visits and revenue. Gross rent is very affordable at $2,050 per month, including HST and all utilities, keeping overhead low and profitability high.Additional benefits include a double-car garage that serves as ample storage space and convenient street parking directly in front of the store. With no direct competition in the immediate area, this turn-key business is perfect for an owner-operator or investor seeking a stable, income-generating opportunity in a growing and highly desirable neighborhood. (id:59911)
Right At Home Realty
915 - 50 Clegg Road
Markham, Ontario
High Level Unit In Excellent Location, 2 Bedrooms Corner Unit With 2 Washrooms, South West Exposure, Very Bright & Spacious. 24 Hrs Concierge, Steps To Viva/Markham Transit, Famous Parkview P.S & Unionville H.S, Bank, Restaurant, Shopping & All Amenities. Mins To Hwy 404/407 (id:59911)
Royal LePage Peaceland Realty
7092 County 27 Road
Essa, Ontario
Rare opportunity to acquire & develop approximately 70 picturesque acres farm just fronting the busy Highway 27, Less 30 minute drive to G.T.A and 5 minute drive to Barrie. Close to Highway 400 entrance and famous Gateway Casinos Innisfil. Many new developments and under developments. Well maintained 4 bedroom home with an above ground pool, detached 3 car garage, 40'X60' barn with horse stalls. The land currently tenanted to Cash Crop. (id:59911)
Real One Realty Inc.
170 East Street E
Uxbridge, Ontario
Discover this charming brick bungalow nestled in an established neighbourhood. The renovated kitchen features a breakfast bar, granite counters, S/S appliances and seamlessly flows into the cozy living ,highlighted by stunning laminate floors and a fresh coat of paint. The main bathroom has been totally updated, offering modern fixtures and finishes. A separate entrance leads to a 1 bedroom in-law apartment perfect for extended family. Enjoy a large private adorned with mature trees , patio .Conveniently located within walking distance to all amenties, this home offers both comfort and accessibility. (id:59911)
Gallo Real Estate Ltd.
4 - 1180 Kerrisdale Boulevard
Newmarket, Ontario
Great location near Hwy 404. Good, clean, and functional industrial unit with excellent warehouse facility. Unfinished storage mezzanine in warehouse. 3 offices, 2 washrooms, kitchenette, and storage in office area. Office furniture and filing cabinets are available for purchase. Vacant possession on closing. (id:59911)
Royal LePage Rcr Realty
20 - 16945 Leslie Street
Newmarket, Ontario
Conveniently located at Mulock & Leslie in Newmarket, this turn key property offers two separate (approximately) 1077 sqft office units featuring ample parking, access to roadside signage, & rare choice of both (Rogers & Bell) high speed internet allowing for redundancy. Tenanted Main floor unit features a bright modern look accentuated with new laminate flooring, shiplap feature wall, coffee bar/kitchenette, large front & back windows, 10ft dry wall ceilings & LED lighting. Functionality is enhanced with front & rear doors, alarm system, 2 private offices & accessible washroom. The front vestibule allows access to the vacant second floor unit offering 12ft open concept ceilings, 3 skylights, & large front window with plenty of natural light. This space is professionally finished with a washroom, coffee bar/kitchen with stainless steel fridge & dishwasher, a large private office, & lots of storage. Technolology is set with ethernet/phone conduit & wiring with run back to sever closet for 10 work stations.Second floor unit has been recently updated with fresh paint and new broadloom. Perfect for investors, or an end user looking for a rental component to help subsidize your purchase. Be sure to check out the virtual tour and 3D walkthrough. **EXTRAS** Extensive list of permitted uses including medical(see attachments) and an excellent location just 17 mins to 404 & 407, 26 mins to 404 & 401, 17 Mins to Hwy 400 and 35 mins to Toronto Pearson Airport. (id:59911)
Keller Williams Realty Centres
69 David Willson Trail
East Gwillimbury, Ontario
Welcome home to this lovely three bedroom bungalow nestled in the heart of Sharon Village! Perfectly situated close to schools, parks, trails and community amenities, this home sits on over half an acre of property and is an extraordinary opportunity. Step into a bright foyer that invites your guests into the functional layout of the home. A formal living room offers an opportunity to entertain guests. The eat-in kitchen is the heart of the home, and offers tons of pantry space and a walk out to the backyard deck. The refined dining room is the perfect place to serve a gourmet meal. On the other side of the kitchen, the airy, open living space offered by the family room features hardwood floors, built in shelving and a gas fireplace. Convenience is key with this practical layout, with a 2 piece tiled powder room, mudroom and laundry located off the family room. A side entrance and entrance into the garage offer flexibility and function. Down the hallway, enter the quiet peacefulness of three generous bedrooms and a bright family bathroom. The primary bedroom features a picture window overlooking the tranquil backyard. A four-piece ensuite includes a soaker tub to bathe your cares away. Step down the circular staircase to the blank canvas of approximately 1400 square feet of unfinished space! Oversized basement windows bring additional light into the large space. A cold cellar waits for your wine collection and autumn harvest. The three car garage offers a soaring roofline for additional storage of all your toys, as well as a door directly into the backyard. The massive driveway fits an entire fleet of vehicles, and the mature trees offer shade and privacy. The Village of Sharon is one of York Region's most exclusive communities, with easy access to the 404, GO station, kilometers of trails, and numerous parks and recreational amenities. Shops and services are also nearby; this is a truly exceptional property to make your next home. (id:59911)
Century 21 Heritage Group Ltd.
2205 Grainger Loop
Innisfil, Ontario
Welcome to this stunning and rarely offered 2.5-year-old townhouse offering over 2,100 sq ft of beautifully designed living space an exceptional size that truly feels more like a detached home. Located in a vibrant and sought-after neighbourhood, you're just steps from sparkling Lake Simcoe, sandy Innisfil Beach Park, and Cedar Harbour. Enjoy the best of all seasons in Alcona, a growing community just north of Toronto that's packed with amenities and convenience. You're minutes from top-rated schools, shopping, restaurants, and everything you need for everyday living. With its open-concept layout and premium builder upgrades, this home offers the perfect blend of elegance, comfort, and versatility. Step inside to find a sleek, professional-style kitchen with a dedicated server room, hardwood floors throughout the main level, and oversized windows that pour in natural light, creating a bright and airy atmosphere. Featuring 4 spacious bedrooms, a generous dining area with walkout to a private balcony, a cozy living room, and a sun-filled breakfast area, this home is thoughtfully laid out for relaxed everyday living and effortless entertaining. Don't miss your chance to own this rare, move-in-ready gem that combines space, style, and an unbeatable location. (id:59911)
RE/MAX Community Realty Inc.
19277 Yonge Street
East Gwillimbury, Ontario
Welcome To This Charming, Century-old Home Nestled On A Fabulous Lot In The Heart Of Holland Landing. Boasting Over 100 Years Of Character, This Unique Property Offers Excellent Street Exposure, Making It A Standout On A Highly Sought-After Street. Ideal For Those Seeking A Blend Of Historic Charm And Modern Convenience, The Home Is Perfectly Situated Close To All Amenities, Public Transit, Schools, And Just A Short Drive To Highway 404, Ensuring Easy Access To Everything You Need. This Delightful 3-Bedroom, 2-Bathroom Home (Main Bathroom Completed 2025), Features Large Closets, Ample Parking, And A Fantastic Street Presence That Will Leave A Lasting Impression. Whether You're Looking To Preserve Its Timeless Appeal Or Add Your Personal Touch, This Property Will Not Disappoint. With Its Perfect Location, This Home Offers A Wonderful Opportunity For Comfortable Living In A Vibrant And Growing Community. Don't Miss Out, This Property Is Sure To Attract Attention! (id:59911)
Keller Williams Realty Centres
215 - 20 Great Gulf Drive
Vaughan, Ontario
*Premium Office Space Ideal for Professionals | Low Condo Fees!** Elevate your business with this sophisticated, turnkey office space in a sleek, modern complex just off Highway 407 & Keele St in Concord. Designed for professionals - lawyers, financial advisors, mortgage agents, creative professionals and real estate brokers, this 1,079 sq. ft. second-floor unit offers a bright, contemporary setting with wall-to-wall windows and LED pot lights throughout. The layout is thoughtfully designed with three spacious private offices, a stylish reception area, an open workspace, and a dedicated boardroom, providing versatility for your business needs. A private kitchenette with a fridge, and dishwasher adds extra convenience. Professionally finished with permits, this unit features dual entrances, elevator access, and ample surface parking for clients and staff. Situated just minutes from Highway 400 and major business hubs, commuting is effortless. This is a rare opportunity to own a high-end office space in a prime Vaughan location with the added benefit of **low monthly condo fees**. Don't miss out, schedule a viewing today! (id:59911)
RE/MAX West Realty Inc.
128 Oneida Boulevard
Ancaster, Ontario
Welcome to this beautifully maintained 3 bedroom, 1.5 bath bungalow that sits on an oversized lot offering the perfect blend of comfort, and outdoor enjoyment. This gem is conveniently located close to schools, parks, Ancaster Memorial Arts Centre, scenic hiking trails, public transit, Meadowlands and is a short walk to the radial trail that leads you to the Ancaster Village where you will find the library, tennis club and unique shopping and dining experiences. An easy commute to McMaster University, downtown Hamilton, area hospitals, and quick access to the 403 and the Lincoln Alexander Parkway. As you step inside you are greeted with a cozy and bright living room w/wood fireplace that wraps around to the open concept kitchen & dining room with sliding doors to the fully fenced backyard featuring a large deck, inground swimming pool and lots of green space. This entire indoor/outdoor living space is set up great for entertaining family & friends or relaxing with a good book after a long day. Primary bedroom includes a ‘bonus’ 2pc ensuite bath. As you head to the basement you will notice the separate back entrance before you reach the fully finished recreation room with large windows that provide lots of natural light. The basement includes laundry, utility and cold rooms along with spaces that could easily be used as a den, craft room, workshop or storage. Tucked away on a low traffic street in the 'Mohawk Meadows' neighbourhood, the curb appeal is first rate w/ beautiful & mature landscaping, including an aggregate finished driveway with room for 3 cars along with a 1 car garage. This is a great find for families, couples, downsizers or anyone looking for one level living. The possibilities are endless as you make this your new home! (id:59911)
Royal LePage State Realty
19341 Bathurst Street
East Gwillimbury, Ontario
Perfect 4 Bedroom & 2 Bathroom Detached *2 Flat Acres W/ 200 FT Frontage* Surrounded By Beautiful Greenspace* Premium 87,187 Sqft Rectangular Land Space* 200ft X 438 Lot Size* Minutes To The GO, HWYs, Upper Canada Mall, Costco* Schools* Parks* Restraunts* Golf Courses* Community Parks* Home Setback W/ Long Driveway & Ample Parking* Large Family Rm W/ Hardwood Flrs *Crown Moulding* Smoothed Ceilings* Expansive Window Overlooking Front Yard* Spacious Kitchen W/ White Cabinets W/ Stainless Steel Fridge & Range* Sink By Window Overlooking Backyard* Skylight* Breakfast Walk Out To Large Multi-Level Sundeck W/ Glass Railing* Primary Bedroom W/ 9ft Ceilings* Large Windows & Closet Space* 2 Full Bathrooms* All Spacious Bedrooms W/ Closet Space & Windows* Laundry Room On Main W/ Ample Storage & Deep Sink For Hand Washing* Huge Multi-Use Rec Area W/ Modern Gray Brick Fireplace Wall* Pot Lights* Large Windows* Walkout Access To Backayard* Custom Decking By Above Grade Pool In Backyard* Chicken Coop W/ Hydro* 2 Outdoor Sheds**Extras** Ganby 2-in-1 Oil Tank Changes Approximately 2 Yrs Ago* Upgraded Chimney Vents* Freshly Painted* Roof Shingles Changed Approximately 4 Yrs Ago* Don't Miss The Opportunity To Own 2 Acres In A Premium Location* Move-In Ready! Must See* (id:59911)
Homelife Eagle Realty Inc.
619 - 75 Norman Bethune Avenue
Richmond Hill, Ontario
Welcome to "Four Seasons Garden Luxury Residences", built in "contemporary classic design per Catalia Homes". Our Unit is FRESHLY PAINTED throughout. Shows like a Model Home. Panoramic unobstructed north-facing views (plenty of sunlight, less heat, save on energy bills). Bedroom has Sliding Glass Door (not just a window) to Juliet Balcony, for plenty of fresh air & sunlight. Brand NEW LG SS electric range stove & oven with WARRANTY. Unit located toward end of hallway, for greater quiet and privacy. Single 7' solid-core front entry door for enhanced safety and sound barrier. Granite Kitchen Countertops. Cultured marble bathroom counter top. Designer chrome fixtures throughout. Stylish 4'' wood baseboards. Kitchen hood fan & Bathroom exhaust fan are vented to the buildings exterior. Strong continuous water pressure for relaxing showers rare feature in many condos, especially high-rises. Smoke-Free building. 24-Hours Security concierge. Parking & Locker Units are conveniently located on Level 1, near the entrance & elevators. Located in Top Schools district: Thornlea Secondary School, Score 9/10, currently Ranked as #20 of 746 secondary schools in Ontario per Fraser Institute. Adrienne Clarkson French Immersion Public School, EQAO score 89/100 in Year 23-24, ranked #20 of 1219 elementary schools in Ontario per EQAO ranking.Prime city center location, at intersection of 4 Major Business Centres in Markham & Richmond Hill, all within walking distance. In the heart of Richmond Hills largest business centre, Beaver Creek Business Park. Approx. 10 mins. walk to City Hall, Banks, and the Citys premier food & entertainment complex, featuring The Keg, Moxies, Scadderbush, Jack Astors, etc. Seneca College Markham Campus just across bridge.Mins. to Hwy 404 & 407 by car. VIVA Bus near by. Previous occupant worked at AMD tech company, and said it was very convenient to walk to work everyday at Commerce Valley Business Park across Hwy 7, even in winter. Save on car costs. (id:59911)
RE/MAX Excel Realty Ltd.

