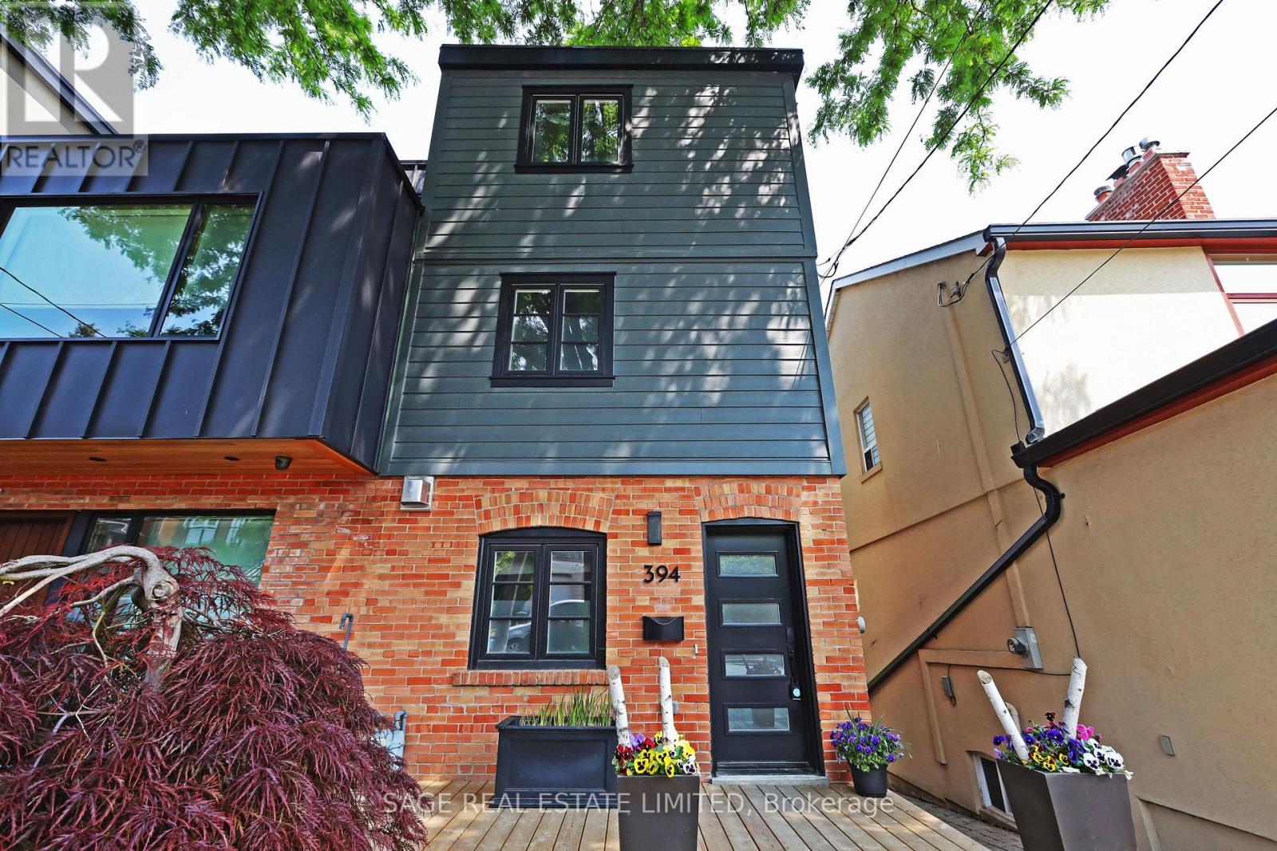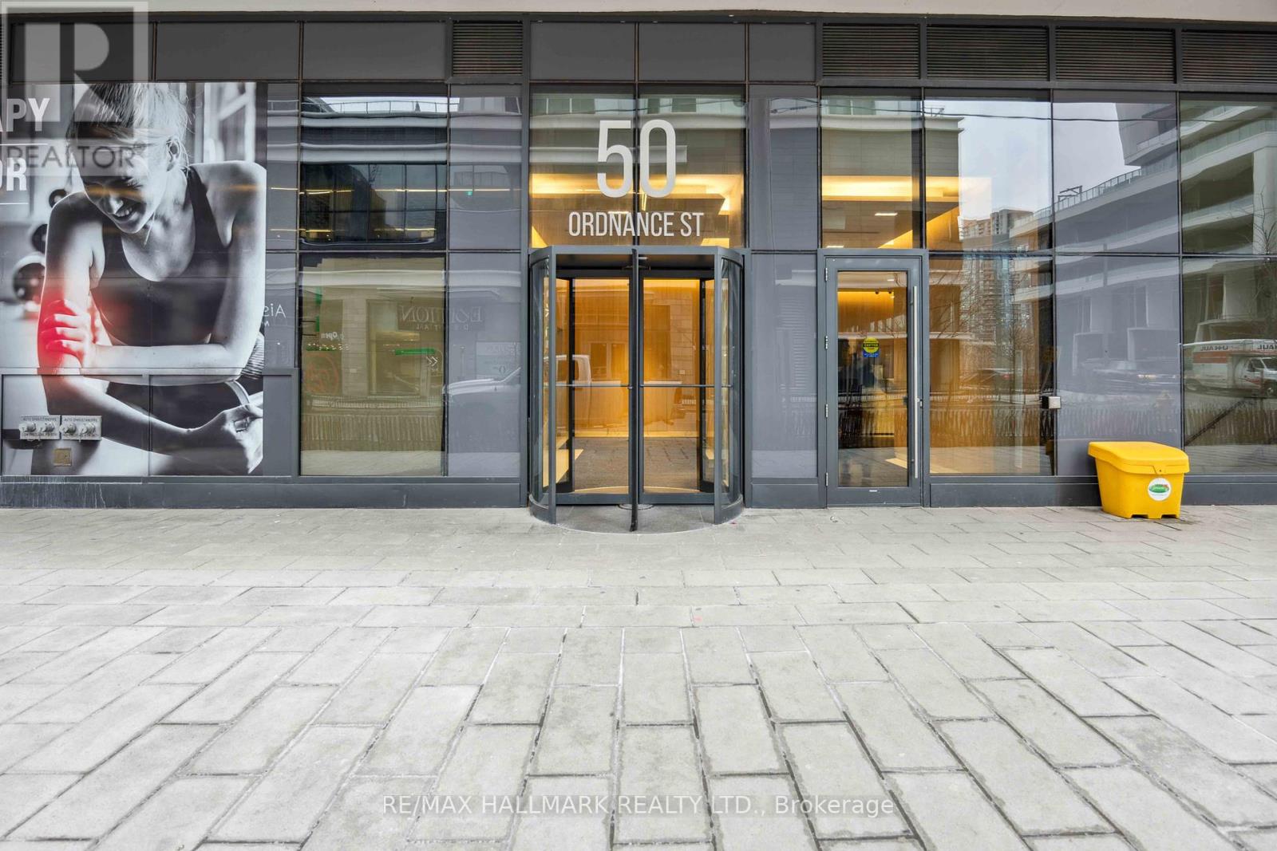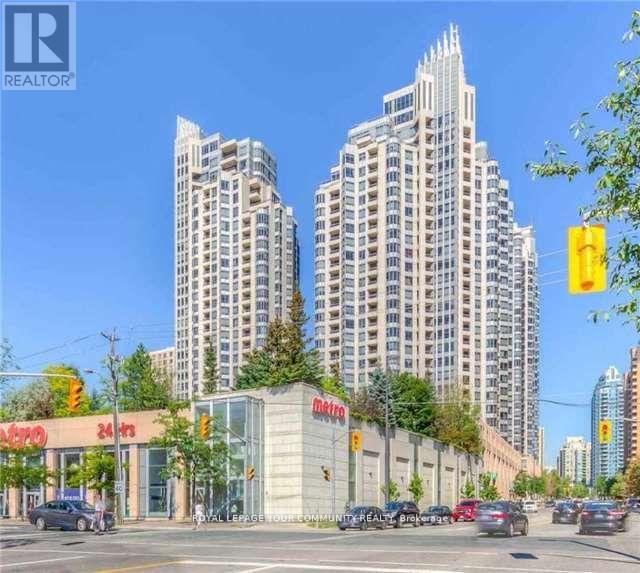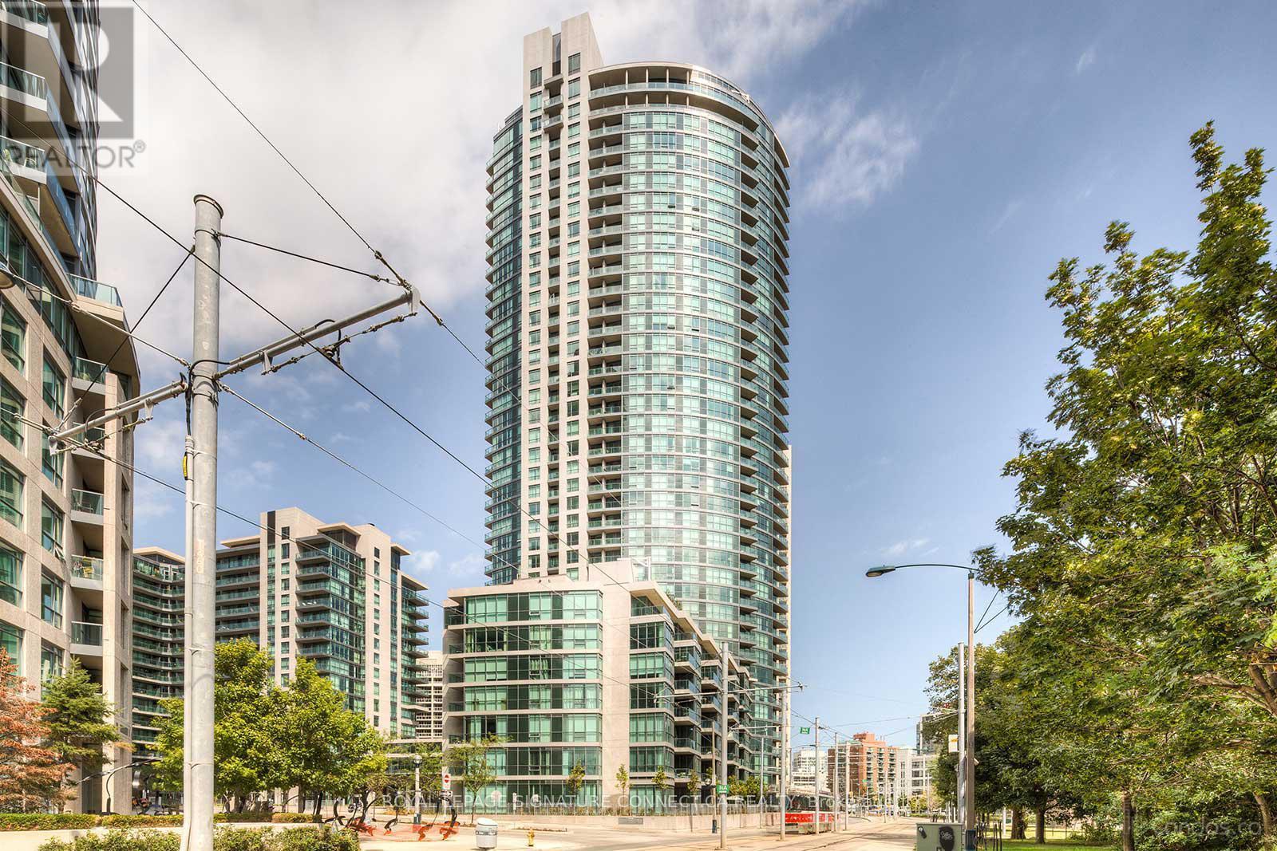Ph1201 - 181 Davenport Road
Toronto, Ontario
Welcome home to the penthouse of all penthouses! This truly one-of-a-kind 3+1 bedroom, 7 bathroom suite is situated in Toronto's prestigious Yorkville neighbourhood and offers 7,094sqft of sophisticated luxury living. With a plethora of outdoor space including balconies off every room, and over 3,500sqft of rooftop terrace living with built in kitchen, 2pc ensuite, dining area, bar, and living area with outdoor TV and gas fire pit. Step inside to an expansive open-concept living space that seamlessly integrates a modern kitchen, living, and family room that is perfect for entertaining, with stunning southern views of Yorkville. The gourmet chef's kitchen features a large center island, ideal for your morning breakfast and coffee or casual meals. Adjacent is a formal dining room, comfortably seating 16, ideal for hosting in style. Oversize primary suite with his & hers separate ensuites and walk-in closets. 2nd & 3rd Bedrooms with spacious ensuites and walk-in closets. This penthouse has been designed with careful thought and attention to detail and has been Custom designed from a bare shell with the absolute highest level of finishes and it is being sold turn-key with all furniture and housewares. Located in an exclusive building offering fabulous amenities and conveniences, including valet parking & 24hr concierge. This residence boasts breathtaking 360-degree views of Yorkville, Rosedale and downtown Toronto. The layout offers a generous open-concept space in the right places, with thoughtful separation of key rooms for ultimate privacy and convenience. Enjoy the benefit of direct elevator access to the unit, plus an ensuite private residential elevator to take you down to your fabulous separate office floor below. Just steps to Yorkville's exclusive shops and dining, this space satisfies all your wants and needs, offering an unparalleled lifestyle in one of Toronto's most coveted locations. (id:59911)
Harvey Kalles Real Estate Ltd.
1305 - 1603 Eglinton Avenue W
Toronto, Ontario
Welcome to Empire Midtown a bright and contemporary 1-bedroom + den suite offering 630 sq. ft.of thoughtfully designed living space. Ideally located just steps from the soon-to-be-completed Oakwood LRT Station and an 8-minute walk to Eglinton West Subway, convenience is truly at your doorstep. The open-concept layout features floor-to-ceiling windows, custom blinds, and two walkouts to a spacious balcony from both the living room and bedroom perfect for enjoying unobstructed west-facing sunset views over the beautifully landscaped courtyard.The sleek kitchen boasts granite countertops and under-cabinet lighting, while the bathroom includes a deep soaker tub for a touch of everyday luxury. The generous den is perfect for a home office or nursery, and the bedroom offers a walk-in closet. Additional features include an en-suite laundry and a locker for extra storage. **EXTRAS** This full-service building offers outstanding amenities, including a fitness centre, yoga studio, party room, rooftop terrace with BBQs, guest suites, bike storage, EV charging stations, and 24-hour concierge service. Ideally situated near top-rated schools, parks, libraries, Oakwood Village, grocery stores, highway access, and Yorkdale Mall. (id:59911)
Property.ca Inc.
505 - 5162 Yonge Street
Toronto, Ontario
Bright & Spacious 2 bedroom 2 bath unit of the Menkes Gibson Sq South Tower located in the heart of North York. Modern and functional Layout Design, Floor To Ceiling Windows throughout, Beautiful Laminate Floor, Modern Kitchen W/Granite Counters. Direct Access To Subway, Empress Walk; Steps To Mel Lastman Square, North York Center, Go Transit, District Library, Park, Loblaw, Theater, Restaurants, Shops, Banks and more; Close To 401. *Also listed for sale* (id:59911)
RE/MAX Crossroads Realty Inc.
934 King Street W
Toronto, Ontario
Beautiful, Cozy & Bright renovated 2nd floor Apartment. Great space! Modern Kitchen & Bath, laminated floors and high-ceilings. Located in the heart of Toronto between two great neighborhoods: Queen West & Liberty Village. A special Apartment with a private/separate entrance. A must see! EXTRAS: Fridge, Stove, Dishwasher. Ensuite laundry. (id:59911)
Royal LePage Signature Realty
202 - 21 Nassau Street
Toronto, Ontario
Soho? Dumbo? Nope! It's Kensington Market! Now Available - The Coolest Loft That You Have Always Dreamed Of! 21 Nassau St Was A Former Elementary School, Turned George Brown Campus - And Finally Hard Loft! This Two-Level Studio + Den Will Melt Your Heart As Soon As You Walk Through The Door. The Open Kitchen Is Perfect for Cooking, Although You May Not Want to With All the Restaurants That the Area Has to Offer. This Loft Boasts Soaring 14-foot Ceilings With Large, Southern Courtyard Facing Windows. The Living Space Is Perfectly Unique With Lots Of Room For A Bedroom Set-up, While Still Having The Second Floor Open Loft Space As An Option For An Office Or Bed. Convenient In-Unit Laundry In The Washroom Makes Laundry Day A Breeze. The Incredible Community At 21 Nassau & 160 Baldwin St Was Completed In 2000, And Hosts A Serene Shared Courtyard Plus Other Amenities. The Opportunities Are Endless For What You Can Do At 21 Nassau St With The TTC A Few Steps Away, Kensington Market Outside Your Front Door, And Close Proximity To UOfT, OCAD And George Brown. (id:59911)
Psr
17 Maureen Drive
Toronto, Ontario
Welcome to 17 Maureen Drive on the market for the first time in 54 years! This lovingly maintained home sits on a generous 50 x 152 ft lot, surrounded by mature trees for extra privacy and charm. Tucked away on a quiet, tree-lined street in a well-loved neighborhood that has seen its share of custom builds, this is a rare find with tons of potential.Nestled in the sought-after Bayview Village neighbourhood of North York, 17 Maureen Drive offers a comfortable suburban vibe with city perks just minutes away. The area is family-friendly and well-established, with tree-lined streets, quiet surroundings, and easy access to nature thanks to nearby green spaces like East Don Parklands and Mayfair Park. It's a great spot for outdoor lovers who want access to walking and biking trails close to home. The location scores big on convenience too. Bayview Village Shopping Centre is just around the corner, packed with stores, restaurants, and services. Families will appreciate being in the catchment for highly rated schools like Elkhorn Public School, Bayview Middle School, and Earl Haig Secondary. Plus, Bessarion Station on Line 4 Sheppard is just a short walk away, making commuting downtown a breeze. With all these amenities and a strong sense of community, this neighbourhood has a lot to offer for both families and professionals. (id:59911)
RE/MAX Aboutowne Realty Corp.
C - 620 Bathurst Street
Toronto, Ontario
Professionally Managed 2 Bed, 2 Bath Suite In The Heart Of Palmerston - Little Italy, Offering A Thoughtfully Designed Open-Concept Layout That Seamlessly Connects The Living, Dining, And Kitchen Areas. The Modern Kitchen Showcases Sleek Stone Countertops, Stainless Steel Appliances, And Generous Cabinetry, Perfect For Everyday Living And Entertaining. Large Windows Flood The Space With Natural Light, While Spa-Inspired Bathrooms Feature Stylish, Contemporary Finishes. Both Bedrooms Are Generously Sized With Excellent Closet Space, Complemented By Durable Laminate Flooring Throughout. Enjoy The Convenience Of In-Suite Laundry, Private Deck And A Prime Location With A Walk Score Of 96, Surrounded By Trendy Shops, Cafes, Restaurants, And Effortless Transit Access. A Must See! **EXTRAS: Appliances: Fridge, Stove, Dishwasher, Washer and Dryer **Utilities: Heat & Hydro Extra, Water Included **Parking: 1 Spot Included, Located At Rear Of Property, $150/Month (id:59911)
Landlord Realty Inc.
2308 - 2015 Sheppard Avenue E
Toronto, Ontario
Spacious 1 Bedroom And Den With TTC At Your Steps. For Your Convenience Sheppard/Hwy 401, Hwy 404 & DVP. Steps To Fairview Mall, Restaurants, Shops, Subway Station. Convenience locator by walk or Drive. **EXTRAS** Fridge, Stove, Range Hood, B/I Dishwasher, Washer And Dryer. All Window Coverings And Elf's. One Underground Parking Spot And Locker. (id:59911)
Benchmark Signature Realty Inc.
394 Keewatin Avenue
Toronto, Ontario
Wake up to treetop views in your full-floor primary suite overlooking Sherwood Park! Sophisticated fully-renovated three story home on a quiet dead-end street! Stylish open concept living with nothing to do! Major renovation and full third floor primary suite added by current owners. Stylish living with bright, open spaces. Open concept main floor with custom built-ins and fireplace in the living room. Bright, open dining room and fully renovated kitchen with a breakfast bar, new appliances, excellent storage and walk-out to the deck overlooking spectacular backyard with direct access at the back to Sherwood Park. Second floor boasts spacious second and third bedrooms for kids, guests or fabulous home offices! Second bedroom boasts a custom built-in Murphy bed that becomes a desk/work station when closed and a large walk-in closet. Separate linen closet and stylish full bathroom with a jetted tub/glass shower combo and beautiful vanity services the second floor bedrooms. Third bedroom overlooks the backyard and has a spacious double closet! The newly added full third floor is a luxurious primary suite overlooking the treetops of the park! This primary suite comes complete with sitting area, custom built-ins, walk-in closet and gorgeous ensuite bathroom with spacious glass shower and double sinks in the vanity! Lower level was waterproofed and has a recreation room that is perfect for a gym area, lounging space or movie nights. Separate laundry room has great custom built in storage too! This gorgeous home has nothing left to do, but to move in and enjoy! Excellent Carson & Dunlop home inspection available by request - don't delay - this one's a gem! (id:59911)
Sage Real Estate Limited
3203 - 50 Ordnance St
Toronto, Ontario
Welcome to city living at its finest. This bright and beautifully appointed 1-bedroom, 1-bathroom suite in the heart of King West is a masterclass in smart design and modern luxury. Floor-to-ceiling windows flood the space with natural light, while the sleek, integrated kitchen with quartz counters and designer cabinetry is as functional as it is fashionable. The spacious bedroom offers a peaceful retreat with generous closet space, and rare parking elevates the everyday convenience. Enjoy five-star amenities an outdoor pool, state-of-the art fitness centre, stylish party room, and 24-hour concierge service. Just steps to King Wests hottest restaurants, boutiques, parks, TTC, and the waterfront. (id:59911)
RE/MAX Hallmark Realty Ltd.
1425 - 15 Northtown Way
Toronto, Ontario
Sun-Filled, Clean, Tridel good sized One Bedroom (Close to 600 sqft) in Prime North York. Renovated Kitchen, Vanity,Freshly Painted thru-out, Private Balcony and One Parking. Unobstructed SE View, Great Amenities, Direct Underground Access to Metro Supermarket. Walk to Subway, TTC, School, Cafe,Shops, Restaurants, and Library. Minutes to Hwy 401, 24 hrs. Concierge. (id:59911)
Royal LePage Your Community Realty
2706 - 215 Fort York Boulevard
Toronto, Ontario
$1000 First Months Rent if leased by July 1st!!! Live the dream in this stunning, fully furnished studio with panoramic lake views in the iconic Neptune Tower right in the heart of Toronto's buzzing waterfront. Wake up to floor-to-ceiling windows, unwind in designer finishes, and indulge in five-star amenities: 24/7 concierge, luxe indoor pool, rooftop oasis, high-performance gym, and the exclusive Club Odyssey. Steps from the city's best parks, culture, nightlife, and the lake this is downtown living turned all the way up. (id:59911)
Royal LePage Signature Connect.ca Realty











