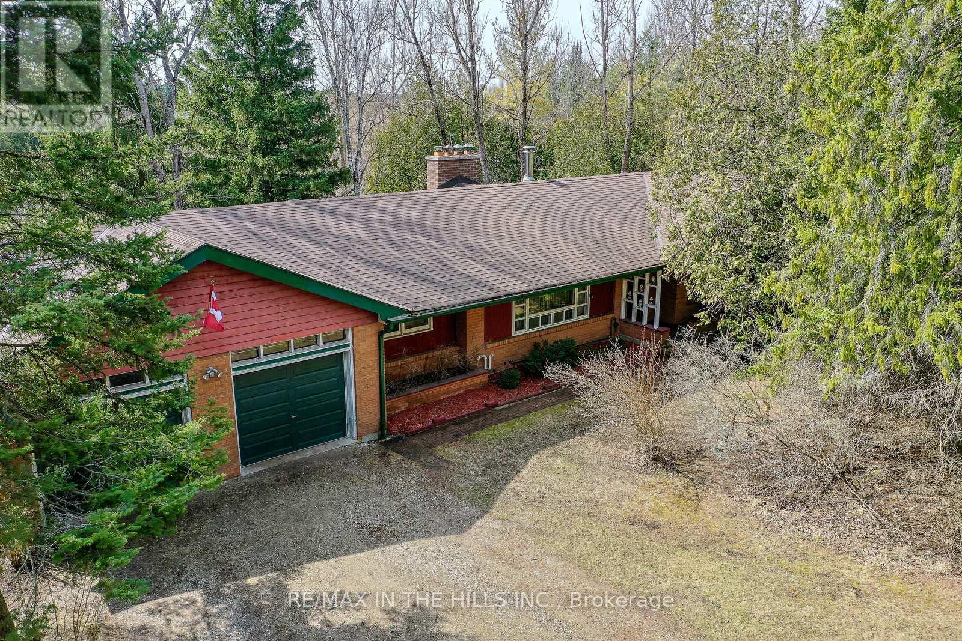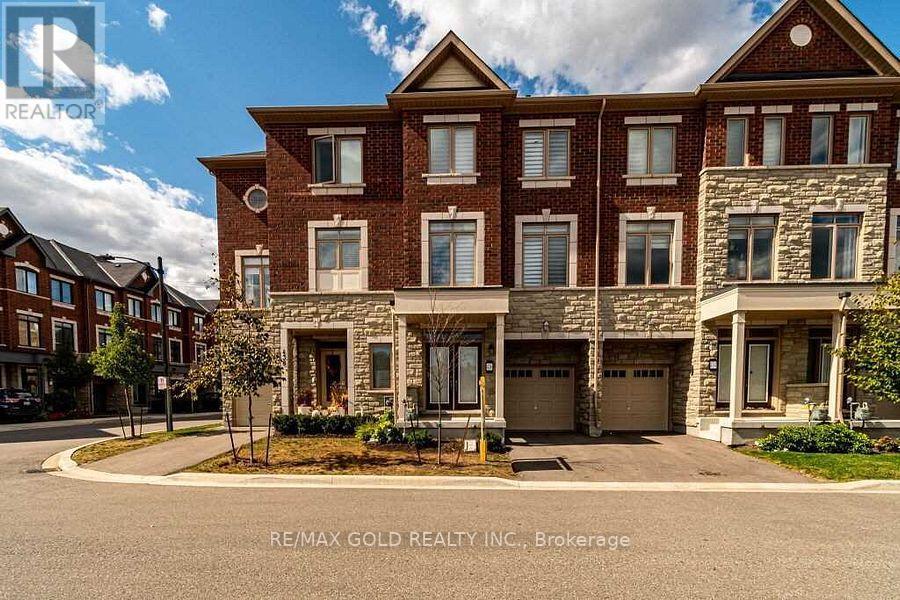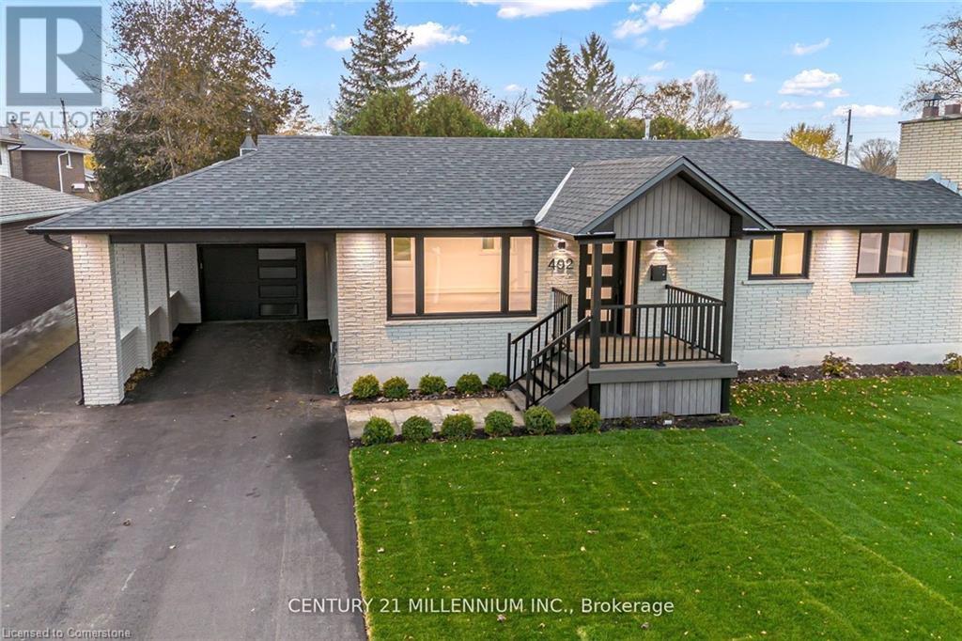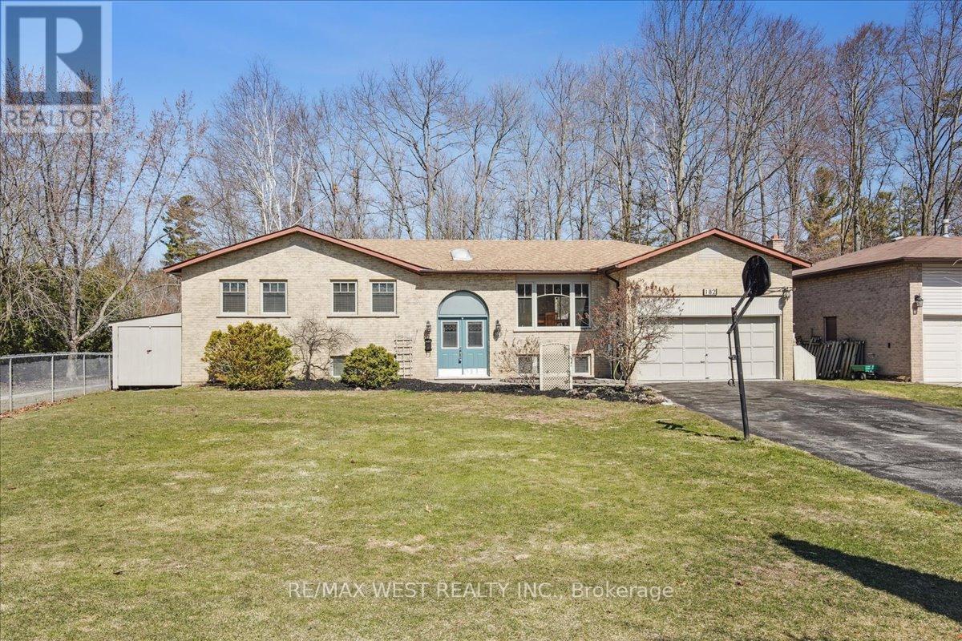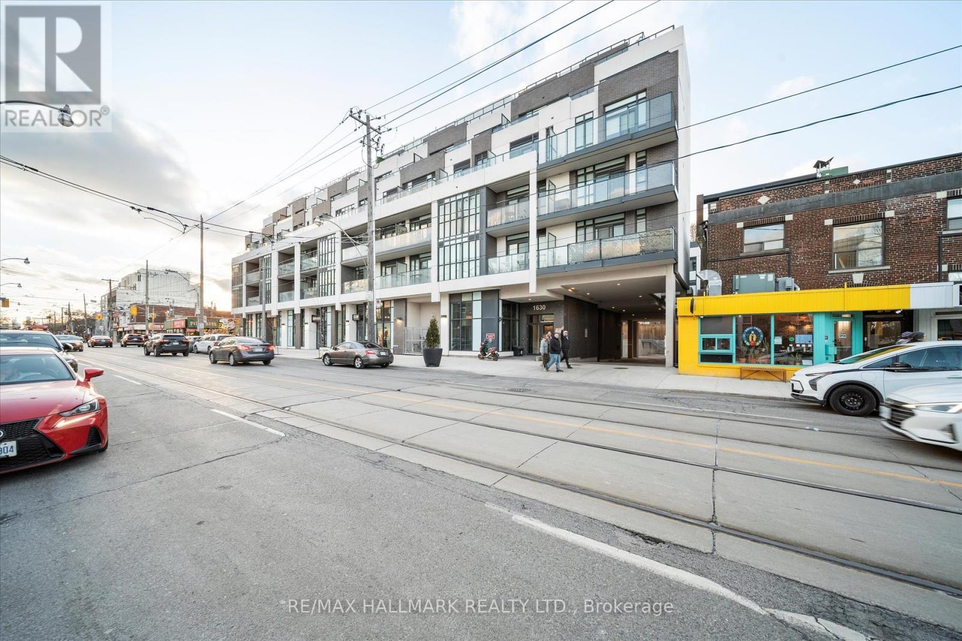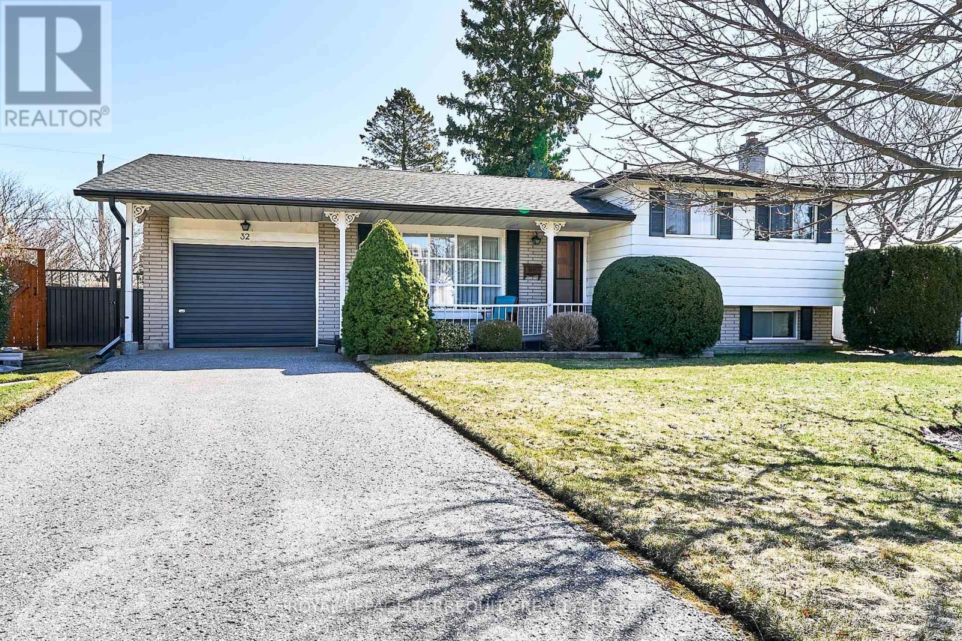689 Highpoint Side Road
Caledon, Ontario
Discover Your Private 14+ Acre Retreat! Nestled behind a canopy of mature trees, this exceptional property offers complete privacy & a serene lifestyle just 45 minutes from the GTA. Escape the hustle without compromising convenience-this peaceful hideaway combines the tranquility of nature with proximity to urban amenities. Not often will you find such a captivating mix of natural landscapes: meandering trails through a picturesque "Sherwood Forest", charming bridges crossing a rushing river, expansive green pastures & a tranquil pond-perfect for quiet reflection. Such beauty attracts an abundance of wildlife-birds, deer & even wild turkeys, offering a truly immersive rural experience. At the heart of the property is a charming, well-maintained bungalow that has served as a beloved country escape. It boasts of its good bones & efficient insulation-easy to heat & no need for air conditioning. With a spacious garage for all your toys! The distinctive circular kitchen adds a unique charm too! Located just minutes from both Orangeville & Erin & with easy access to Highway 124 & Highway 10, this property is a commuters dream. The surrounding area is rich with attractions, including the prestigious TPC Toronto at Osprey Valley Golf Course-soon to be home to Canadas Golf Hall of Fame-Caledon Ski Club, Hockley Valley Resort, The Millcroft Inn, local farm markets & craft breweries. This one-of-a-kind property offers the best of both worlds: the charm of rural living with the convenience of nearby amenities. A rare opportunity to own a slice of paradise! (id:59911)
RE/MAX In The Hills Inc.
436 Ladycroft Terrace
Mississauga, Ontario
This stunning 3-storey townhome offers a gorgeous layout and an abundance of upgrades. Located in a fantastic area, this home features a spacious master bedroom with a walk-in closet and a luxurious4-piece ensuite. The bedrooms boast beautiful broadloom, while the main areas are finished with elegant porcelain tiles. The kitchen is a chef's dream, complete with granite countertops, a stylish island, and a backsplash that ties it all together. The home is packed with tons of upgrades throughout, ensuring both functionality and modern appeal. The finished basement is a versatile space that can easily be converted into a 4th bedroom, adding even more value to this exceptional property. Don't Miss The Opportunity To Own This Beautiful Home Located In Family- Friendly Neighborhood, This Home Offers Unmatched Convenience With Schools, Parks, Shopping All Just Moments Away And Much More. (id:59911)
RE/MAX Gold Realty Inc.
3 - 494 Metcalf Street
Tweed, Ontario
Looking to downsize so you can kick back and relax? Check out this 2 bedroom bungalow condo in Tweed. No need to worry about grass cutting, yard maintenance, building maintenance or shoveling snow. Fluctuating utility bills got you frustrated? All Utilities Included In Monthly Condo Fees and include Heat, Hydro, Water, Sewer, Building and exterior Maintenance, & Building Insurance. You just need your cable, internet and interior unit insurance. Features a carport to keep your vehicle out of the elements. Spacious open Living And Dining area with garden doors out to your 10x26 deck. Modern kitchen and includes Fridge, Stove, dishwasher and a stackable Washer/Dryer. Access to common area with a fireplace for larger gatherings or a game of cards. Well kept grounds and walking distance to Downtown for shopping. Available immediately so don't wait. **EXTRAS** Condo Fees $789.68 (id:59911)
Century 21 Lanthorn Real Estate Ltd.
34 Southbrook Drive Unit# 74
Binbrook, Ontario
Welcome to Binbrook’s sought-after Adult Lifestyle Community! This award-winning Grandview design features 2 bedrooms, 1.5 baths, and a layout that blends comfort and style. Enjoy two covered porches—one for peaceful evenings and one off the kitchen for BBQs, plus a private rear patio. The 1.5-car garage offers extra space, and the bay window adds natural light. The ensuite boasts a soaker tub, and the spacious living room includes a cozy fireplace and walkout to the summer patio. With 9-foot ceilings and large windows, the main floor feels open and airy. The lower level is drywalled and ready for your personal touch. Roof updated in 2019 and furnace replaced in 2021. This is our most popular design—practical, elegant, and move-in ready! (id:59911)
Exp Realty Of Canada Inc
492 Birch Street
Collingwood, Ontario
The Total package is here w/ a Spectacular transformation to this sprawling bungalows exterior & interior w/ approx 2,500 sqft of total living space. Gorgeous curb appeal, bold black windows & finishes, covered front porch, 6 car driveway, garage w/ storage loft above! Inside offers 3 bed 3 full bath, massive rear addition, approx 1920 m/f sqft. Taken to the studs & fin w/ all the features you love, white oak hwd flrs, smooth ceilings, pt lights, shaker drs t-out m/f. XL great room showcases custom wall moulding, B/I F/place. King sz primary his/her closets & bonus 3rd closet, spa ensuite bathrm 2 person glass shower/ designer finishes. Guest bath carrara tile & glass shower drs. Your Dream kitchen sits in the massive rear addition w/ all the bells & whistles O/C to additional spacious LR/DR w/ Dbl drs to custom deck & backyard. Oak staircase leads to a Lrg fully finished bsmt feat XL rec room, finished laundry, 3pc stunning bathrm smooth ceiling/ptlights, offering lots of space. Walk to Collingwood Collegiate & Camerson St schools, gorgeous downtown Cafes, restaurant, boutique shops. Enjoy the outdoors w/ Blue Mountain Ski resort, trails, golf & country clubs, sunset point beach & so much more! (id:59911)
Century 21 Millennium Inc Orangeville
182 Park Avenue
East Gwillimbury, Ontario
Magnificent bungalow situated on scenic 77 x 219 ft lot in beautiful Holland Landing. Gorgeous home, double door entry, bright and spacious, open concept living / dining room, updated kitchen with granite countertops, 2 breakfast bars, large pantry, and stainless steel appliances. Main floor family room with high ceilings, fireplace, and direct access to garage. Walk out to the large deck and fabulous hot tub, entertain on your direct gas BBQ over looking your beautiful lot. Finished basement, ideal for entertaining or in law suite, above grade windows, filled with natural light, office, guest bedrooms, and a gas stove. Double garage, long private drive, picturesque neighbourhood, steps to French Park. Seller leaving many inclusions! Simply must be seen! (id:59911)
RE/MAX West Realty Inc.
64 Royalpark Way
Vaughan, Ontario
HUGE PRICE DROP! Motivated Seller!!! Charming Home Situated In The Highly Sought-After Area Of Woodbridge, Sitting On A Large Ravine Lot With A Walk Out Basement Backing On To The Humber River With Gorgeous Views. The Property Combines The Appeal Of A Well-Established Neighborhood With The Potential For Personalization. The Home Boast A Functional Floor Plan With 3 Spacious Bedrooms and 4 Washrooms. The Main-floor Level Features A Large Kitchen, Generously Sized Family And Dining Rooms, Oak Staircase, With Gas-Burning Fireplace. The Upper Floor Hosts Three Bedrooms, Including A Spacious Primary Bedroom With A 4 Piece Ensuite. Each Bedroom Is Bright And Airy, Thanks To Large Windows That Allow Natural Light To Fill The Space. Garage Door Access To Inside, 2 Gas Fireplaces, The Exterior's Classic Curb Appeal With A Traditional Design And Landscaping. The Finished Basement Extends The Living Space Significantly, Offering Additional Versatility. This Lower Level Is Perfect For A Variety Of Uses And Includes A 3 Piece Bathroom, Cold Room, Wet Bar, And Walkout To Large Back Yard With Ravine, Great For Future Rental Potential. Located In A Quiet & Perfect Neighborhood For Families. Schools Nearby, Grocery Stores, Family Friendly Area, Great For Walking, Near Parks & Highway 427/400 Near (id:59911)
Forest Hill Real Estate Inc.
36 Lady Fern Drive
Markham, Ontario
Very Specious , 4 Bedroom Detached Home , Located In A Very Demanding Area Of Legacy In Markham. New Floors On Main And 2nd. Freshly Painted .New Kitchen Cabinets .Laundry On Main Floor .Very Bright .Lots Of Windows. New Pot Lights. Granite Counter Tops, Stainless Steel Appliances. Close To Highways, Schools, Malls And Transportation.1 Year Or More Lease. Tenant To Get Content Insurance, Tenant With A1 Credit Needs To Apply, Excellent Job History & Reference. Rental Application Required. Buyer, His/ Her Agent To Verify Measurments. (id:59911)
Homelife Superstars Real Estate Limited
282 Douro Street
Stratford, Ontario
Nestled in the vibrant City of Stratford, this delightful century home is just a short walk from the picturesque Avon River, downtown, and a host of amenities. Walk right into the vestibule offering the perfect space for a mudroom. The main floor boasts a cozy, yet spacious layout with a charming living room, dining area, and a bright eat-in kitchen. Step outside to a covered back deck, ideal for relaxing or entertaining, overlooking a spacious, fully fenced backyard with a large shed for extra storage. Upstairs, you'll find three bedrooms, as well as a 4-piece bathroom. The basement provides ample storage space and offers potential for a rec room or additional living area. This home combines the charm of yesteryear with modern-day conveniences, making it a perfect blend of comfort and location. (id:59911)
Royal LePage Wolle Realty
405 - 1630 Queen Street
Toronto, Ontario
Welcome to West Beach Boutique Condos! This bright and spacious 1 bed +1 bath south-facing unit offers 559 sq. ft. of well-designed living space in the heart of the Prime Beaches. The open-concept layout flows seamlessly onto a private balcony with clean, vibrant street views. Enjoy an unbeatable location with direct access to public transit and just steps to Woodbine Beach, the Boardwalk, and the trendy shops and cafés of the Beaches and Leslieville. Building amenities include a pet spa, hobby room, visitor parking, and a massive rooftop terrace with loungers and BBQs perfect for relaxing or entertaining. (id:59911)
RE/MAX Hallmark Realty Ltd.
32 O'dell Court
Ajax, Ontario
Welcome to this beautifully maintained sidesplit in a highly sought-after neighborhood! Nestled on a quiet, family-friendly court, this charming home is within walking distance to schools, parks, Lakeridge Health Ajax, and offers easy access to the GO Train and Highway 401 - perfect for commuters! Step inside to a spacious foyer that flows into the open concept living and dining areas, creating the perfect space for hosting friends and family. The kitchen features plenty of cupboard and counter space, and overlooks the expansive backyard - a perfect spot for relaxing or outdoor activities. Upstairs, you will find three generously sized bedrooms, all with ample closet space and easy care hardwood floors, plus a full family bathroom. The lower level boasts a large family room with a cozy gas fireplace and built-in shelving - ideal for evenings at home. An additional full bathroom adds convenience and functionality to this level. The bright and airy laundry room is equipped with ample space for folding and storage, while a separate entrance to the lower level provides fantastic potential for a second unit or an in-law suite. The finished basement offers even more living space, with a large recreation room that's perfect as a teen retreat or home entertainment area. You'll also find another bedroom with closet space and a separate workshop, making this area truly versatile. Outside, enjoy your own private oasis! Relax on the charming front porch, perfect for quiet moments in the peaceful court setting. The pie-shaped backyard is adorned with mature trees and provides plenty of room for outdoor enjoyment. The spacious patio is ideal for entertaining or unwinding, and the insulated garden shed complete with hydro, will be a haven for hobbyists or DIY enthusiasts. Recent upgrades include shingles 2019, eavestroughs 2024, furnace 2023. Don't miss your chance to see all that this stunning property has to offer! (id:59911)
Royal LePage Terrequity Realty
160 Baseline Road E
Clarington, Ontario
EXCELLENT LUCRATIVE BREWERY BUSINESS . GET YOUR RETURNS IN ALMOST TWO YEARS. OWNER OPERATED WILL BE AN ADDITIONAL ADVNTAGE. EXCELLENT RATINGS !! HUGE PATIO WITH INDOOR 65 SEATS TO SERVE. HAS ITS OWN RECIPE . PRICED TO SELL!! (id:59911)
Century 21 Leading Edge Realty Inc.
