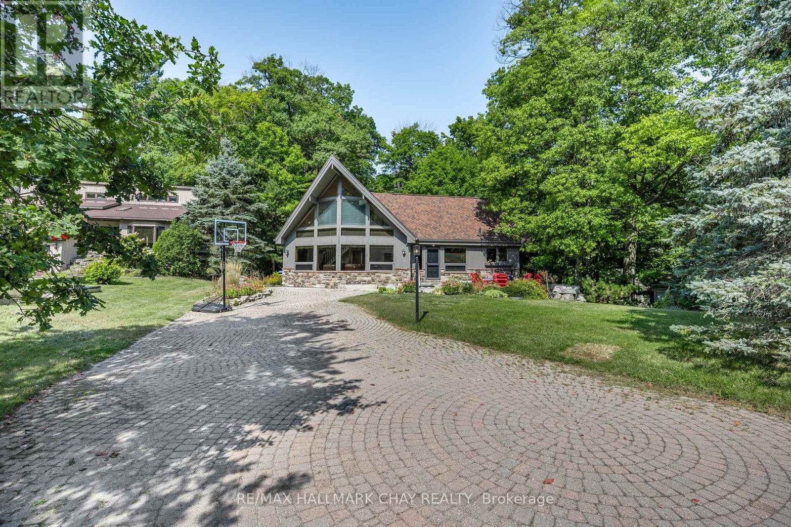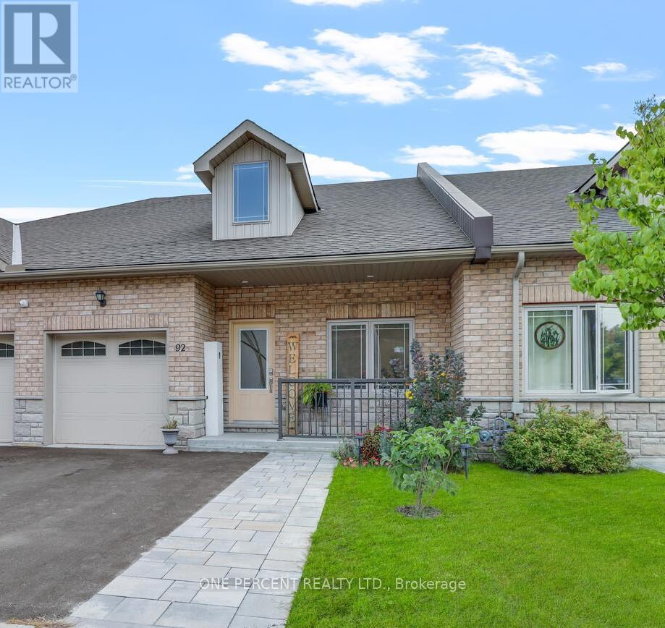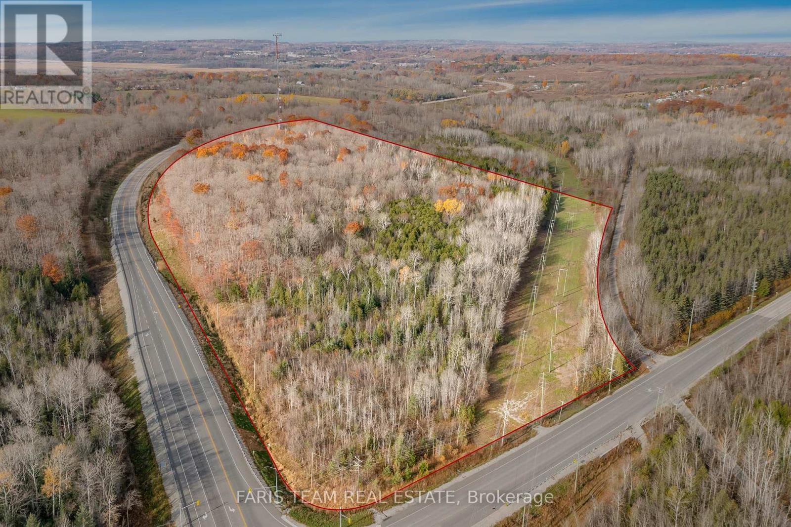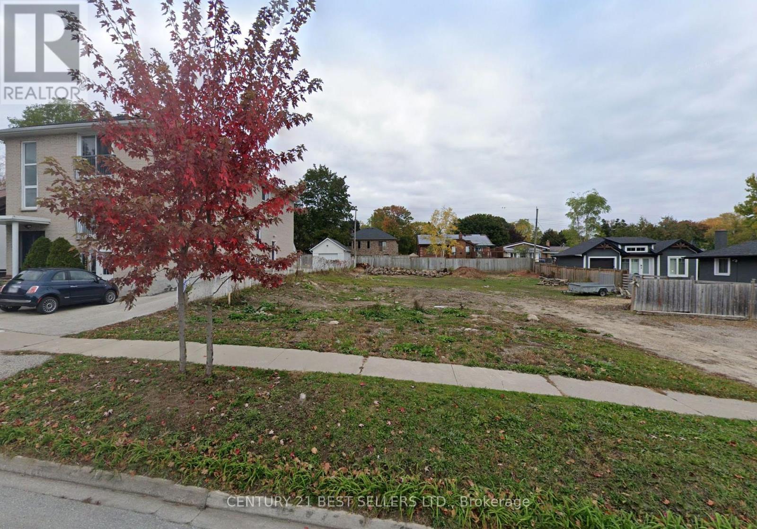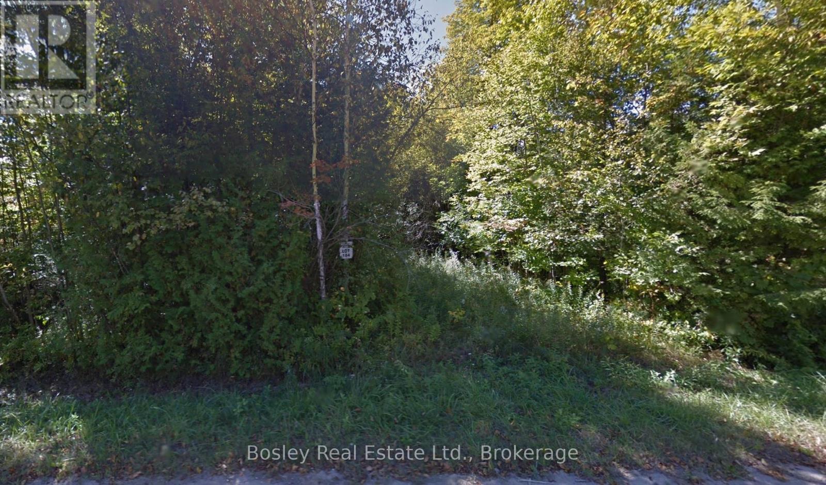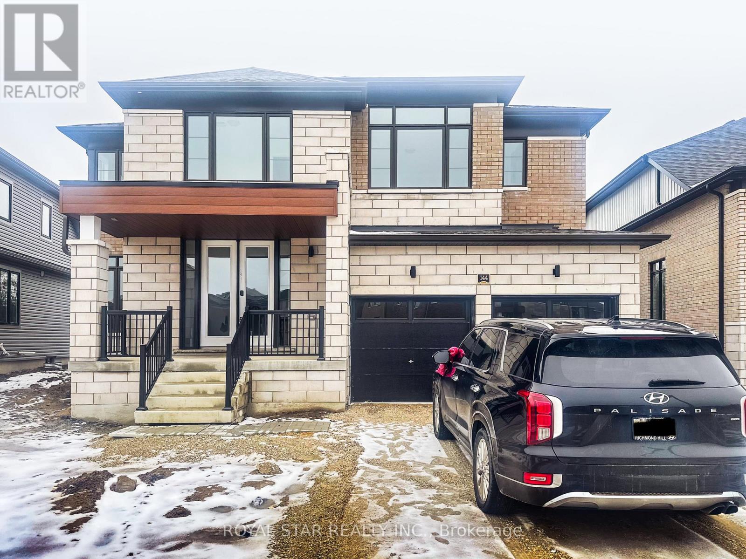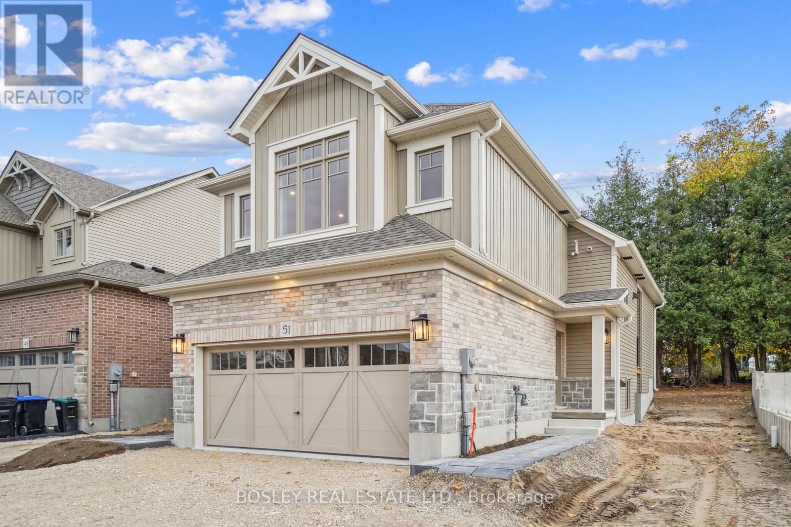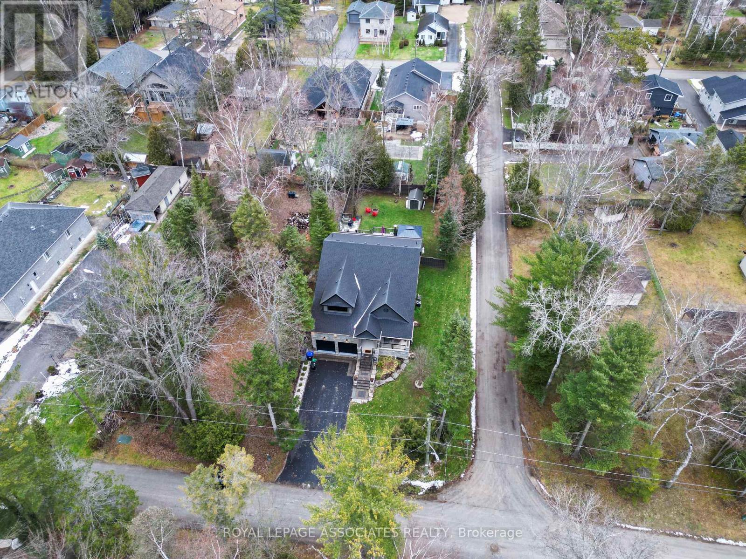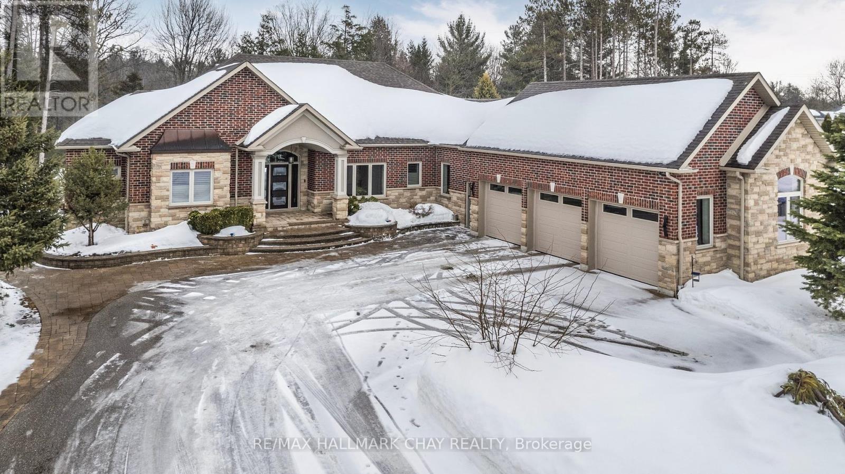37 Pine Ridge Trail
Oro-Medonte, Ontario
Welcome to 37 Pine Ridge Trail, a stunning chalet-style home nestled on a peaceful street in the picturesque Horseshoe Valley of Oro-Medonte. Backing onto the breathtaking Copeland Forest, this property offers direct access to 4,400 acres of natural beautyideal for hiking, biking, snowshoeing, and skiing. This thriving community continues to grow with the addition of a new elementary school and community center, while its prime location between Orillia and Barrie ensures quick access to major highways. Nearby amenities include the renowned Vetta Nordic Spa, Hardwood Hills, and multiple ski resorts, making this an outdoor enthusiasts dream. Step inside to discover a warm and inviting interior that blends rustic charm with modern elegance. The custom kitchen features hardwood floors and vaulted ceilings with impressive exposed beams, creating a bright and airy atmosphere. The spacious primary suite boasts a luxurious 5-piece ensuite, while three additional bedrooms provide ample space for family and guests. A well-appointed 4-piece bathroom is also on the main floor, along with access to a large deck featuring a hot tubperfect for unwinding while taking in the serene forest views. The lower level is partially finished, offering endless possibilities for customization. Plans for a large garage are available, adding even more potential to this already exceptional home. Two storage sheds, one equipped with hydro, provide year-round convenience for storage or hobbies. The beautifully landscaped property, enhanced with cultured and armour stone accents and a charming garden pond, is a true retreat in every season. Additional updates include a brand-new furnace (2025), ensuring comfort and efficiency for years to come. Meticulously maintained and thoughtfully designed, this home is ready for its next chapter. Whether youre looking for a seasonal getaway or year-round living, 37 Pine Ridge Trail offers the perfect blend of nature, comfort, and convenience. (id:59911)
RE/MAX Hallmark Chay Realty
699 Moonstone Road E
Oro-Medonte, Ontario
DISCOVER A TRANQUIL 2.3-ACRE PROPERTY ALONG THE COLDWATER RIVER! This exceptional property offers 759 feet of shoreline along the picturesque Coldwater River and 330 feet along Moonstone Rd E, providing a peaceful, rural setting surrounded by natural beauty. The level, partially cleared lot features expansive green space and mature trees, offering both tranquility and privacy. With hydro available at the lot line, the possibilities are endless. Enjoy easy access to Mount St. Louis Moonstone ski hill, Moonstone Elementary School, Bonaire Golf, parks, restaurants, and Highway 400. Just 10 minutes to Springwater and 20 minutes to Barrie, this is the perfect location to embrace natures serenity while remaining close to all the conveniences you need. (id:59911)
RE/MAX Hallmark Peggy Hill Group Realty
92 Lily Drive
Orillia, Ontario
Welcome to 92 Lily Drive in Orillias much sought-after North Lake Village, ideally located close to the scenic Millennium Trail for walking and biking. Built in 2017, this home offers low-maintenance living in a peaceful, friendly community, with snow removal and lawn care all taken care of for you! The main floor is an open-concept layout with 9' ceilings. The kitchen, complete with a breakfast bar and pantry, is ideal for those who love to cook. The adjoining dining & living areas open onto a large deck, overlooking a custom-landscaped backyard. The primary bedroom includes a walk-in closet & 3-piece ensuite, while a second bedroom and full bath offer additional space for family and guests. Main floor laundry completes this main level! The fully finished lower level (also with 9' ceilings) features a family room, full kitchen, 3 pc bath & third bedroom - making it perfect as either an in-law or income suite with its own separate entrance to the backyard patio. Located on a quiet street with easy access to trails, shopping, schools & Highway 11. Additional features include a lovely covered front porch, pot lights and a single-car garage with inside entry. Single car garage plus paved driveway (fitting additional two cars) is further enhanced by having visitor parking conveniently located directly across the street providing the parking flexibility often required in today's world. Couchiching Golf & Country Club, Couchiching Beach, marina & hospital are just 8 minutes away while Casino Rama, with its entertainment and dining, is a quick 15-minute drive. Orillia offers an active lifestyle with hiking, skiing, golf, fishing & boating all nearby. Whether you're downsizing, retiring or looking for extra rental income - this home provides unbeatable value in a prime location. Explore the 3-D tour, floor plans and video slideshow below, then book your showing today. Don't miss out on this beauty of an opportunity! ** OPEN HOUSE ** SUN APR 13 12-3 PM (id:59911)
One Percent Realty Ltd.
15765 Highway 12
Tay, Ontario
Top 5 Reasons You Will Love This Property: 1) 36 expansive acres, giving you the freedom to explore residential, commercial, or recreational ventures 2) Elevated topography that provides stunning views and a chance for unique landscaping opportunities perfect for an estate or business site 3) Established driveway off Highway 12 and a prime corner lot offering easy access to Highway 400 create the ideal setting for future developments 4) Existing cell tower generating a steady monthly income stream providing immediate returns 5) Combination of a prime location, infrastructure, and consistent income makes this property an exceptional investment opportunity. Visit our website for more detailed information. (id:59911)
Faris Team Real Estate
Faris Team Real Estate Brokerage
56-58 Rose Street
Barrie, Ontario
Endless Possibilities Await! Rare Opportunity On A Huge 82 X 135 Ft Lot In A Prime Barrie Location. Zoned R2, Offering Potential For Multi-Unit Dwellings, Accessory Suites, Or Garden Suites. The Lot Is Surrounded By Mature Trees Providing Privacy And A Serene Setting. Existing Services On-Site With Ample Space To Add Parking, Build A Garage With A Shop, Or Other Outbuildings. Conveniently Located Close To Shopping, Downtown, And Barrie's Waterfront With Easy Access To Public Transit. Don't Miss This Chance To Invest, Build, Or Develop In A Rapidly Growing Area. (id:59911)
Century 21 Best Sellers Ltd.
Lot 184 Champlain Road
Tiny, Ontario
Create your dream retreat on this leafy lot backing onto a Georgian Bay Waterfront Park, Steps to Crystal-Clear Waters, Awe-inspiring sunsets and a vibrant natural ecosystem. This is your gateway to a tranquil paradise. Enjoy direct access to Georgian Bay's recreational wonders: swim, kayak, or simply bask in the beauty of your own oasis. This sunny building lot is brimming with potential and awaits your creative vision. With municipal water, natural gas, electricity, and Bell Fibe internet available at the lot line, it is located in a family-friendly neighbourhood of luxury homes and cottages. Conveniently located near Penetanguishene and Midland, this property balances peace, privacy and nature with easy access to local amenities; marinas, golf courses, charming shops and a thriving arts scene. Explore the scenic trails of close-by Awenda Park or immerse yourself in the area's rich history and culture. Only a 90 minute drive from the GTA, this is your chance to own a slice of heaven. Don't let it slip away! (id:59911)
Bosley Real Estate Ltd.
144 Rosanne Circle
Wasaga Beach, Ontario
This new 4-bedroom, 3.5 -bathroom home is situated on a spacious ravine lot in the sought-after Rivers Edge development. With an abundance of natural light pouring in throughout the day, this home offers a bright and airy ambiance perfect for modern family living. The open-plan main floor is ideal for entertaining, with a spacious family room and an eat-in kitchen featuring built-in high-end appliances. Whether you're preparing a casual meal or hosting friends, the kitchens layout ensures a warm, inviting atmosphere. A slightly separated formal dining area provides a sophisticated setting for family gatherings and special dinner parties. An office on the main floor creates the perfect space for those who work from home, study, or pursue hobbies, offering a quiet retreat when needed. Upstairs, you'll find two bedrooms, each with its own private ensuite, as well as two additional bedrooms sharing a convenient Jack and Jill bathroom. The added convenience of a second-floor laundry room eliminates the need to carry laundry up and down the stairs. The unfinished basement offers potential for additional living space, with large windows, and plenty of natural light. Located just a 5-minute walk to a brand-new elementary school and only a 5-minute drive to local stores, restaurants, amenities, and the Beach. Additionally, this west-end location is just 15 minutes from Collingwood and 25 minutes to Ontario's largest ski resort, the Village at Blue Mountain. EXTRA** Furniture Can Be Negotiable. (id:59911)
Royal Star Realty Inc.
Lower - 67 Shipley Avenue
Collingwood, Ontario
Step inside and discover comfort & Style in This All inclusive Legal 2-Bedroom Basement Apartment with 2 car parking & a private side yard! Imagine coming home to a space that feels just right. As you step inside you instantly notice the warmth of luxury vinyl plank flooring beneath your feet, the seamless flow of the open-concept living, dining, and kitchen area, and the way the space invites you to relax, entertain, and enjoy. You can already picture yourself here cooking in a beautifully designed kitchen, sharing meals, and unwinding after a long day. With two spacious bedrooms, this home offers the comfort and flexibility you need whether it's for restful nights, a stylish home office, or a peaceful retreat. The 4-piece bath is thoughtfully designed to elevate your daily routine, while the ensuite laundry ensures ease and convenience right at your fingertips. And because home should be about more than just a place to live, this unit is designed for effortless comfort. Nestled in a prime Collingwood location, you're moments from scenic trails, vibrant shops, and cozy cafés where small-town charm meets modern convenience.You can already imagine it the ease, the warmth, the perfect fit. Step forward. Your new home awaits. View the Virtual Tour link for floorplans, video & full 3D Tour! [NOTE - Virtual tour and photos are of a similar model - colours & finishes will vary but the layout is the same] (id:59911)
Bosley Real Estate Ltd.
69 34th Street N
Wasaga Beach, Ontario
This stunning bungaloft blends coastal elegance with laid-back living, just steps from a peaceful beach. With 5 bedrooms and 4 bathrooms, it's perfect for entertaining and relaxation. The open-concept main floor features 2-story ceilings, a 2-sided gas fireplace, and a spacious master suite with a walk-in closet and spa-inspired ensuite. Outside, enjoy a custom deck with a sunken hot tub, tanning area, and a covered patio with a second gas fireplace. Upstairs, a loft offers two bedrooms and a full bath. The finished basement with private entrance includes a rec room, games room, two more bedrooms, kitchenette, and heated floors. Complete with a double garage and easy basement access, this home offers luxury, comfort, and coastal charm. Don't Miss Out! (id:59911)
Royal LePage Associates Realty
259 Superior Street
Clearview, Ontario
Welcome to this adorable and cozy 3-bedroom solid brick bungalow. A true gem nestled in a quiet, family-friendly neighborhood and a feel of being in the country, this home is full of charm and possibilities, offering fantastic features and unmatched potential.Step inside and be welcomed by a fresh, open interior with a warm and inviting feel. The newer hardwood flooring throughout the main living areas gives the home a classic and durable foundation, while a fresh coat of paint adds a crisp, clean touch, creating a truly move-in-ready space. Whether youre looking to settle in immediately or put your personal spin on things, this home has everything to fit your vision.The centerpiece of this property is its impressive 66 x 166 ft lot ideal for outdoor enthusiasts, gardeners, or anyone who craves a little extra privacy and green space. The serene and fenced backyard, with mature trees and vibrant perennials, is perfect for quiet mornings with coffee, evening barbecues, or even potential landscaping projects.Adding to its appeal is an unfinished basement, walk-up access, and a covered entry, offering the perfect opportunity to create an in-law suite, rental unit, or an incredible bonus living area. The possibilities are endless!Practicality is key here. Enjoy the convenience of an attached single-car garage and a driveway that accommodates up to five vehicle, plus no sidewalk! The home is ideally located just minutes from Highway 26, providing easy access to major routes, shopping, dining, schools, close to Wasaga and Collingwood.This home is an ideal choice for first-time buyers working within their budget or investors looking for a solid opportunity in a growing community. Don't miss out on this affordable chance to own a well-kept property on a large lot in a peaceful area. Imagine the endless possibilities awaiting you in this charming home! (id:59911)
RE/MAX Crosstown Realty Inc.
226 Church Street
Penetanguishene, Ontario
Prime location to build your dream house. Services At The Lot Line. massive 65 frontage with 150' Deep Lot Presenting A Prime Opportunity. Within Walking Distance To Gendron Park And Foundry Cove Marina. Short Drive To A Vast Selection Of Local Amenities And The Beautiful Penetang Harbour. **EXTRAS** there is currently a proposed application to build 23 single detached dwellings, 4 townhouses and more in the area across from this lot! (id:59911)
RE/MAX Experts
36 Lilac Lane
Springwater, Ontario
Barrie House Hub presents 36 Lilac Lane. This home is the epitome of high end finishes using top of the line construction materials making it a true custom home. This open concept bungalow features over 5400 sq ft of living space on two levels. You are immediately struck by the great room which boasts cathedral ceilings, a gas fireplace & enormous panoramic windows facing out onto the fully landscaped backyard. The chef's kitchen has top of the line finishes with Subzero fridge & freezer, Miele built-in oven & steam oven and a Miele built-in coffee maker & pot filler over the induction cooktop. The quartz island is almost 11 ft long, perfect for cooking & entertaining. The primary bedroom is an oasis with a walk-in closet and a spa-like en-suite bath. The two other bedrooms are at the opposite ends of the house to ensure privacy. These bedrooms share a bathroom with a stone countertop. There is also a beautiful powder room. Crown moulding is throughout the home as are built-in speakers. The lower level is something to behold with almost 9 ft ceilings and a large stone feature wall. You can enjoy the big screen experience in the home theatre that also has a wet bar. The laundry/sewing room is huge. A bedroom, bathroom, office and workout area finish off the basement. The radiant flooring throughout keeps you toasty warm so no ones feet are ever cold even in the basement. The garage is oversized and insulated with separate access to the basement and comes with two Tesla car chargers. This is a complete ICF home for super high efficiency. The backyard is an amazing private retreat with a built-in firepit and hot tub overlooking the ravine and Willow Creek. After dinner drinks over a fire or early morning coffee work great with the privacy of this backyard. If you are looking for luxury and a quality build, you will not be disappointed by this home. Close to shopping, Hwy 400 and RVH, yet nicely tucked away in a quiet cul-de-sac in desirable Midhurst. (id:59911)
RE/MAX Hallmark Chay Realty
