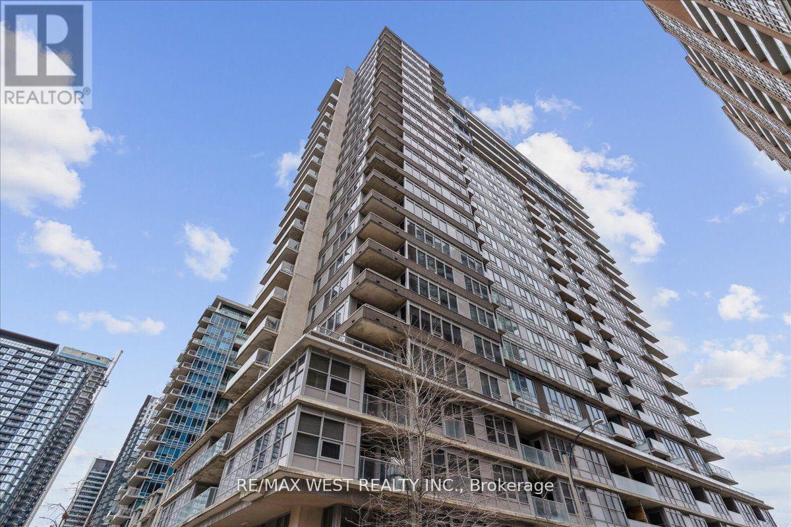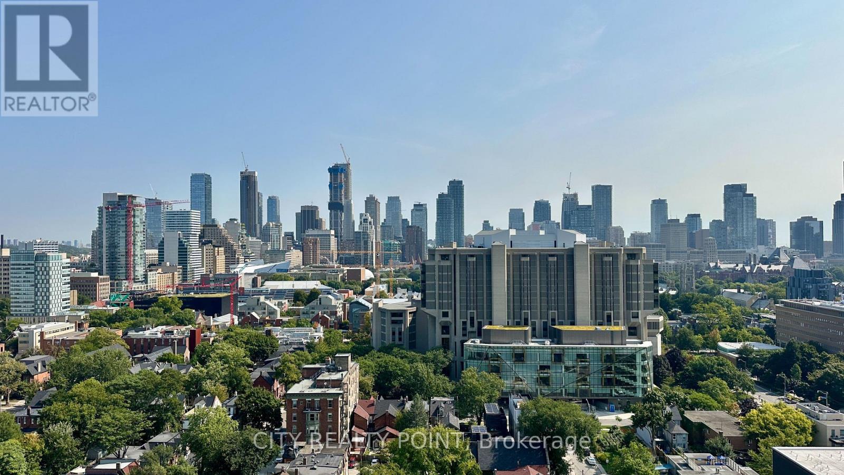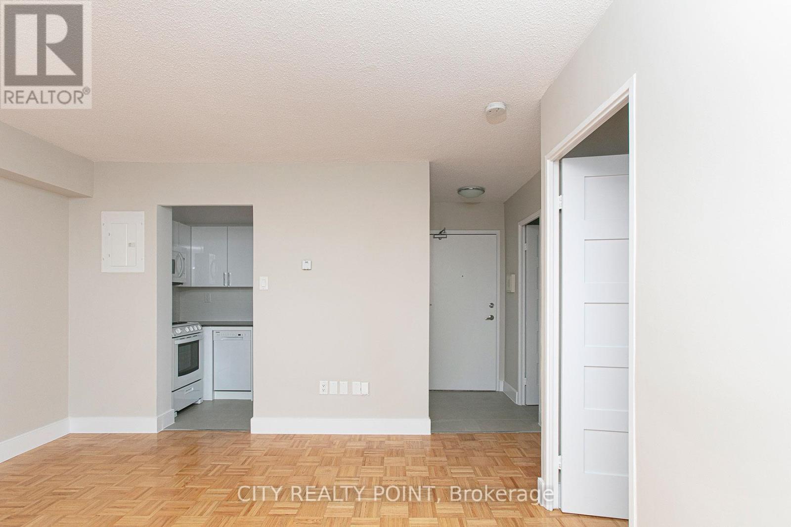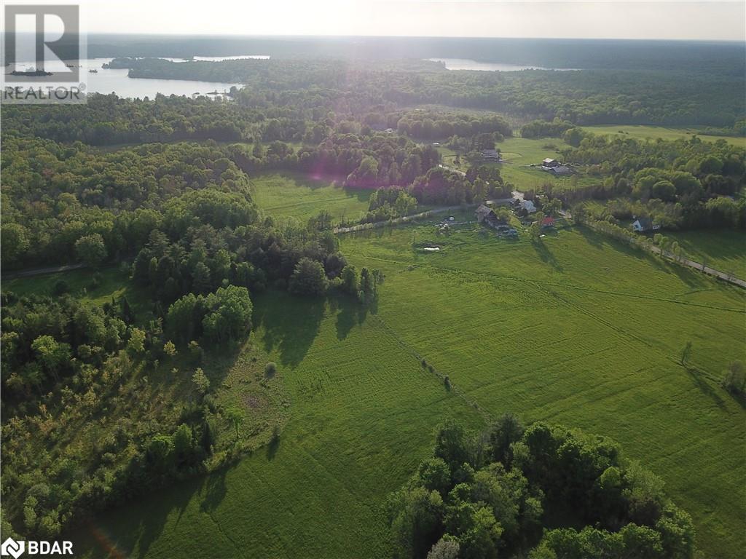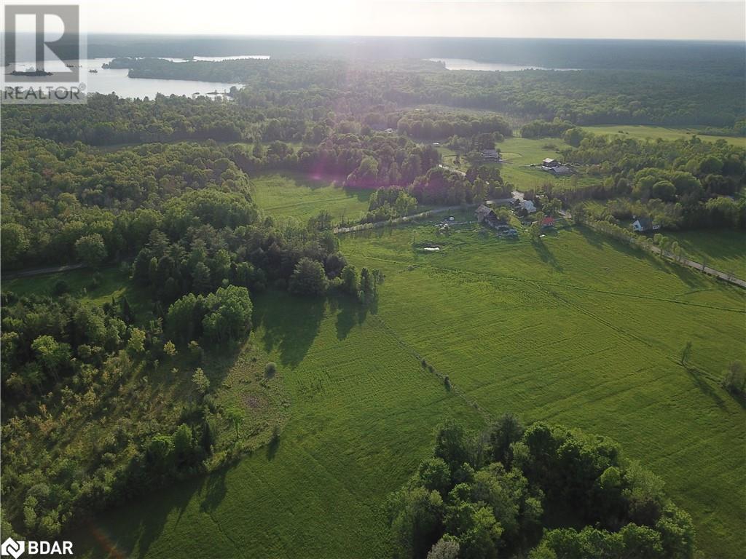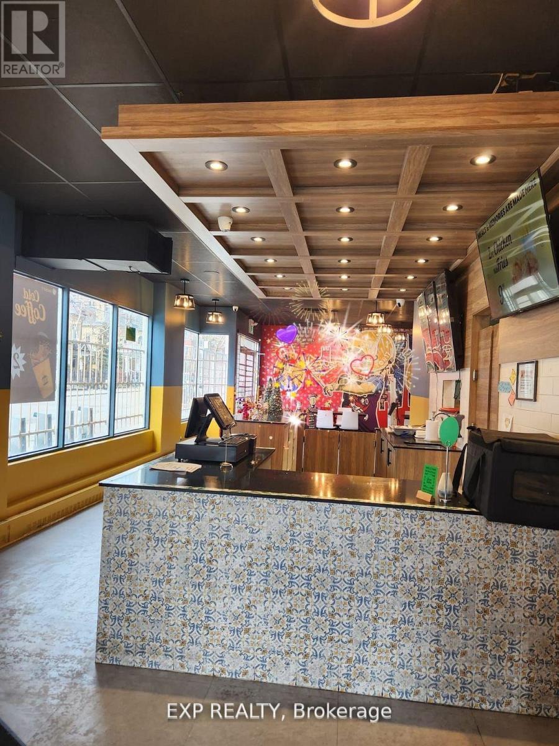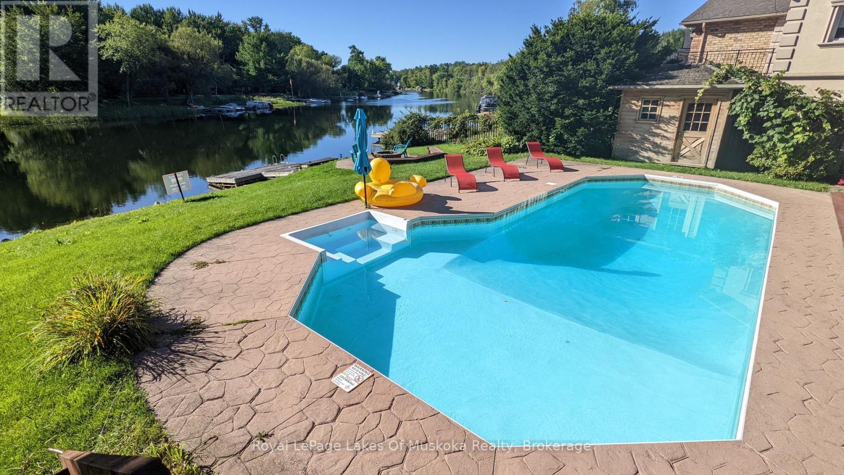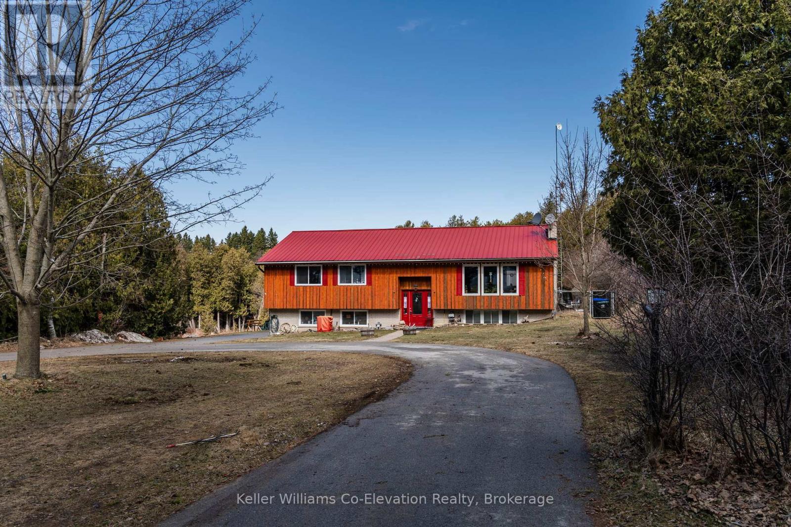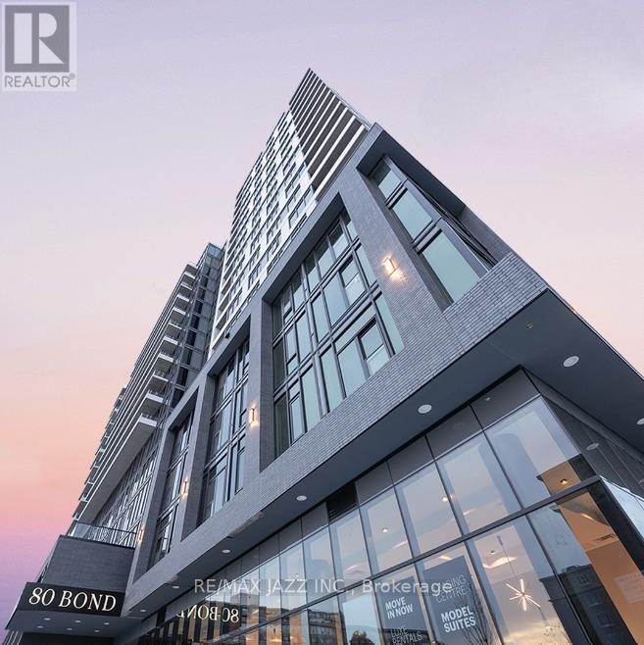1506 - 10 Yonge Street
Toronto, Ontario
Downtown living at it's best!! Well appointed 1+1 bdrm condo in a prime location. Freshly painted and updated quality finishes, tons of natural light with floor to ceiling windows. Ample storage compared to most units of similar size. Located just mins to Union Station, the underground path, Financial District, easy highway access, lake access and walking and biking trails along the waterfront. ALL inclusive unit including cable, high-speed internet and all utilities. 1 underground parking included. Building offers indoor/outdoor pool, full size gym, basketball/squash court, game room, children's play room, steam room and much more! (id:59911)
Royal LePage Signature Realty
2302 - 59 East Liberty Street
Toronto, Ontario
Million dollar views!! Don't miss this beautiful south facing unit with a wrap around terrace and 180 views of the City and Lake Ontario. The large kitchen with granite countertops + S/S appliance and open concept Living and Dining area flooded with Natural Light and great for entertaining. Large bonus space creates added living space, 2 oversized bedrooms, and wrap around terrace with views for miles gives this unit lots to brag about. Nestled in the Heart of Liberty Village, close to shops, amenities, park, Lake Ontario, TTC and Highways, the unit has it all. (id:59911)
RE/MAX West Realty Inc.
2110 - 666 Spadina Avenue
Toronto, Ontario
***FREE ONE MONTH RENT MOVE IN NOW!*** **U of T Students, Young Pros, & Newcomers!** Live at **666 Spadina Ave**, a fully renovated 2 Bedrooms 2 Bathrooms apartment in a high-rise steps from the University of Toronto. Perfect for students from Vancouver, Ottawa, the GTA, or across Canada, young professionals, and new immigrants. Available **IMMEDIATELY** secure your spot today! **Why 666 Spadina?** - **Rent-Controlled**: Stable rates, no surprises. - **ALL Utilities Included**: Heat, hydro, water covered! - **Competitively Priced**: Affordable downtown living were aiming for full occupancy! - **Fully Renovated**: Modern kitchens, new appliances, hardwood/ceramic floors, balconies with city views. **Unbeatable Location** Across from U of T, in the lively Annex. Steps to Bloor St shops, dining, nightlife, and Spadina subway. Walk to class, work, or explore the core perfect for busy students and pros. **Top Amenities** - Lounge, study room, gym, pool room, kids area. - Clean laundry, optional lockers ($60/mo), parking ($225/mo), A/C window unit. **Whos It For?** - **Students**: Vancouver to GTA, live near U of T with no commute. - **Young Pros**: Affordable, move-in-ready, near downtown jobs. - **Newcomers**: Hassle-free start with utilities included. **Act Fast!** Panoramic views, great staff, transit at your door. Move in this weekend. (id:59911)
City Realty Point
606 - 666 Spadina Avenue
Toronto, Ontario
***FREE ONE MONTH RENT MOVE IN NOW!*** **U of T Students, Young Pros, & Newcomers!** Live at **666 Spadina Ave**, a fully renovated 1 Bedroom 1 Bathroom apartment in a high-rise steps from the University of Toronto. Perfect for students from Vancouver, Ottawa, the GTA, or across Canada, young professionals, and new immigrants. Available **IMMEDIATELY** secure your spot today! **Why 666 Spadina?** - **Rent-Controlled**: Stable rates, no surprises. - **ALL Utilities Included**: Heat, hydro, water covered! - **Competitively Priced**: Affordable downtown living were aiming for full occupancy! - **Fully Renovated**: Modern kitchens, new appliances, hardwood/ceramic floors, balconies with city views. **Unbeatable Location** Across from U of T, in the lively Annex. Steps to Bloor St shops, dining, nightlife, and Spadina subway. Walk to class, work, or explore the core perfect for busy students and pros. **Top Amenities** - Lounge, study room, gym, pool room, kids area. - Clean laundry, optional lockers ($60/mo), parking ($225/mo), A/C window unit. **Whos It For?** - **Students**: Vancouver to GTA, live near U of T with no commute. - **Young Pros**: Affordable, move-in-ready, near downtown jobs. - **Newcomers**: Hassle-free start with utilities included. **Act Fast!** Panoramic views, great staff, transit at your door. Move in this weekend. (id:59911)
City Realty Point
215 - 666 Spadina Avenue
Toronto, Ontario
***FREE ONE MONTH RENT MOVE IN NOW!*** **U of T Students, Young Pros, & Newcomers!** Live at **666 Spadina Ave**, a fully renovated 1 Bedroom 1 Bathroom apartment in a high-rise steps from the University of Toronto. Perfect for students from Vancouver, Ottawa, the GTA, or across Canada, young professionals, and new immigrants. Available **IMMEDIATELY** secure your spot today! **Why 666 Spadina?** - **Rent-Controlled**: Stable rates, no surprises. - **ALL Utilities Included**: Heat, hydro, water covered! - **Competitively Priced**: Affordable downtown living were aiming for full occupancy! - **Fully Renovated**: Modern kitchens, new appliances, hardwood/ceramic floors, balconies with city views. **Unbeatable Location** Across from U of T, in the lively Annex. Steps to Bloor St shops, dining, nightlife, and Spadina subway. Walk to class, work, or explore the core perfect for busy students and pros. **Top Amenities** - Lounge, study room, gym, pool room, kids area. - Clean laundry, optional lockers ($60/mo), parking ($225/mo), A/C window unit. **Whos It For?** - **Students**: Vancouver to GTA, live near U of T with no commute. - **Young Pros**: Affordable, move-in-ready, near downtown jobs. - **Newcomers**: Hassle-free start with utilities included. **Act Fast!** Panoramic views, great staff, transit at your door. Move in this weekend. (id:59911)
City Realty Point
1521 Kilworthy Road Unit# Lot 4
Gravenhurst, Ontario
39+ arces level lot to build your dream home on. Two entrances Located just over 1 kilometer from Frankin Park on Sparrow Lake (part of the Trent Severn Waterway) with parking, washrooms and boat launch. Lot 150' of frontage on Kilworthy Rd. and 1480' frontage on Southwood Rd. approx. 22 acres farmed, rest is mixed bush with lots of sugar maple. Old barn and silo property. Quiet place to live and enjoy Muskoka lifestyle. Less then 2 hours from the GTA. 1/2 hour from City of Orillia with University, college, Costco and hospital. Property Taxes are total for all 4 parcels. Actual taxes won't be assessed until severance is finalized. Buyer is resposible for all fees, permits and development charges. (id:59911)
Century 21 B.j. Roth Realty Ltd. Brokerage
1521 Kilworthy Road Unit# Lot 2
Gravenhurst, Ontario
2.5 arce level lot to build your dream home on. Located just over 1 kilometer from Frankin Park on Sparrow Lake (part of the Trent Severn Waterway) with parking, washrooms and boat launch. Lot 200' of frontage and is 550' deep. The white pipe in back of field is the back corners of the lot. Quiet place to live and enjoy Muskoka lifestyle. Less then 2 hours from the GTA. 1/2 hour from City of Orillia with University, college, Costco and hospital. Buyer is resposible for all fees, permits and development charges. (id:59911)
Century 21 B.j. Roth Realty Ltd. Brokerage
77 Cheryl Shep Way
Toronto, Ontario
Bright & Specious. Executive townhouse in highly established, family oriented neighbourhood. Surrounded with all your needs. Leslie subway station at your doorstep.North York general hospital at walking distance. Don Valley Trail is across the road. Easy access to 401 and DVP. Short drive to Bayview Village mall & Fairview mall. This house is upgraded over the years. Three generous size bedrooms with vaulted ceilings and large windows. Finished basement with walk out to back yard. The complex boasts a fabulous outdoor pool, a refreshing oasis where you can unwind. Great schools such as; Dallington PS,Woodbine MS, George Vanier SS. Don't miss this great home! (id:59911)
Homelife/vision Realty Inc.
268 Dundas Street E
Toronto, Ontario
Location ,location , location, Turnkey restaurant for sale In Toronto, Fully Equipped Kitchen, Recently renovated, Etc, . The Capacity Of 35 Persons with LLBO Low Rent Of approx. 6100 Includes T.M.I. High Walk-In Traffic Can Be Converted Into Any Cuisine. Walkable to Ryerson university Campus Toronto. Patio can be added (id:59911)
Exp Realty
1815 Peninsula Point Road
Severn, Ontario
Welcome to 1815 Peninsula Point Road! Experience the epitome of waterfront living in this lovely home. Imagine starting your day with a serene lakeside view, sipping your morning coffee on the deck. Later, take a refreshing swim in the outdoor pool or enjoy leisurely boat rides along the Severn River. Gather around the firepit for cozy evenings with family and friends. This home boasts over 2400 sqft of living space, featuring recent upgrades such as a brand-new kitchen and fresh paint throughout. The main level showcases a charming wood-burning fireplace and abundant natural light streaming in through the windows. Step out onto the deck from the main living area and soak in the breathtaking waterfront vistas. The newly renovated kitchen is a chef's delight, offering ample space and modern stainless steel appliances. A spacious principal bedroom with an ensuite bath and a separate dining room complete the main floor layout, providing comfort and functionality. Descend to the lower level walkout, where you'll find a cozy family room with another fireplace, perfect for relaxing evenings. This level also offers convenient access to the pool and riverfront, making it ideal for entertaining guests. Additionally, two more bedrooms and a bathroom provide plenty of space for family or visitors. The attached double garage features a marine railway for easy boat storage and access. Located close to shopping, golf courses, and a casino, this property offers convenience and luxury in equal measure. Embrace the beauty of all four seasons with nearby snowmobiling and skiing in the winter, and a plethora of water activities to enjoy during the summer months. Whether you're seeking a year-round residence or a weekend retreat, this home offers unparalleled opportunities for relaxation and recreation. Don't miss out on the chance to make this waterfront oasis your own. Schedule a showing today and discover all that 1815 Peninsula Point Road has to offer! (id:59911)
Royal LePage Lakes Of Muskoka Realty
4684 10th Side Road
Essa, Ontario
Your Private Paradise Awaits! The Best Of Country And City Living, Quiet Peaceful Surroundings & The Luxury Of Space And Privacy, While Enjoying The Benefit Of Convenience And Proximity To All Your Needs. Welcome to this exceptional 10 acre Residence Located in the charming town of Thornton, Ontario. Offering a prime blend of rural tranquility and potential, this expansive parcel features a well-maintained 3-bedroom Ranch Style Raised Bungalow With Walkout Featuring Over 3000 Square feet of finished living space including the One Bedroom Apartment Above the Shop- 3 Separate Living Spaces and 3 Kitchens Make This Property Ideal for Single or Multiple families, nature lovers, or anyone seeking privacy and room to explore making it an ideal choice for those wanting both a peaceful lifestyle immediately with long-term investment opportunities. The detached heated garage/shop is perfect for storing vehicles, tools, or toys, while the fully paved driveway and large cleared area behind the home provide ample space for work or play. Gorgeous park-like, well-treed property makes this a peaceful spot to relax, read, or enjoy fresh air on your own private walking trails and take in the stunning views and colours as they change Year Round. You'll also enjoy a 36 by 18 inground pool during the summer months or perhaps sit by the firepit area - making this property truly exceptional. Located less than 10 minutes to the 400 Highway, 15 Minutes to Costco/Walmart/Groceries and Multiple Golf Courses, Ski Hills, Schools & Shopping it's ideal for families, outdoor enthusiasts, or tradespeople looking for space to work and live. Good opportunity to buy before the market changes which is coming soon. (id:59911)
Keller Williams Co-Elevation Realty
1611 - 80 Bond Street E
Oshawa, Ontario
Meet the New Bond. 80 Bond is a new luxury accessible building in downtown Oshawa. Unit 1611 is an incredibly finished Two Bedroom plus Den/Office space with Western Exposure and W/O to Balcony, Open Concept, Great Space. Your suite will have it all: smart floor-to-ceiling windows, individually controlled HVAC system, hi-speed internet ($50 per month), stainless steel appliances (including dishwasher and microwave), in-suite washer and dryer, 9 feet ceiling, 24-hour security, underground parking ($150 per month), lockers ($60 per month), and onsite Property Management Team. Amenities include Gym with showers, Party Room, Terrace, Dog Wash and Business center. Pet friendly. 80 Bond features a spacious double height lobby enclosed in glass offering that creates an impressive entrance with security desk and ample seating, as well as a lobby lounge separated by a double-sided fireplace that is ideal for informal gatherings and a great place to hang out with your favourite book. Do it all in 80 Bonds 3,100 sq.ft. ground floor Gym featuring state-of-the-art facilities and equipment, an expansive mirror wall, fantastic street view, televisions to keep you entertained and more. Events big or small fit in nicely in this beautiful double height space featuring a double-sided fireplace, kitchen/bar area and plenty of room for all your friends and family. The Lounge is also a great place to enjoy a little quiet time while cozying up to the fireplace. Just off the Lounge & Party Room, laze in the sun, take in the view or fire up the bbq and cook up a meal on the 5th floor Terrace, a great place to entertain or relax solo or with friends; plenty of room, lots of seating options and 2 bbqs for convenience. And if Fido needs a bath! Conveniently located on the ground floor near the buildings secondary entrance, you can quickly clean up the pup before those muddy paws get anywhere near your front door. (Photos may not be of exact unit) (id:59911)
RE/MAX Jazz Inc.

