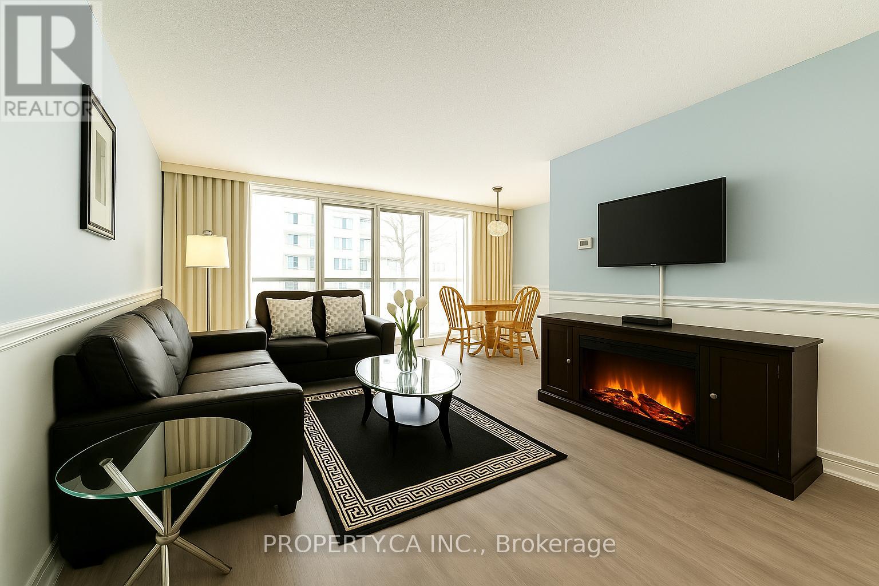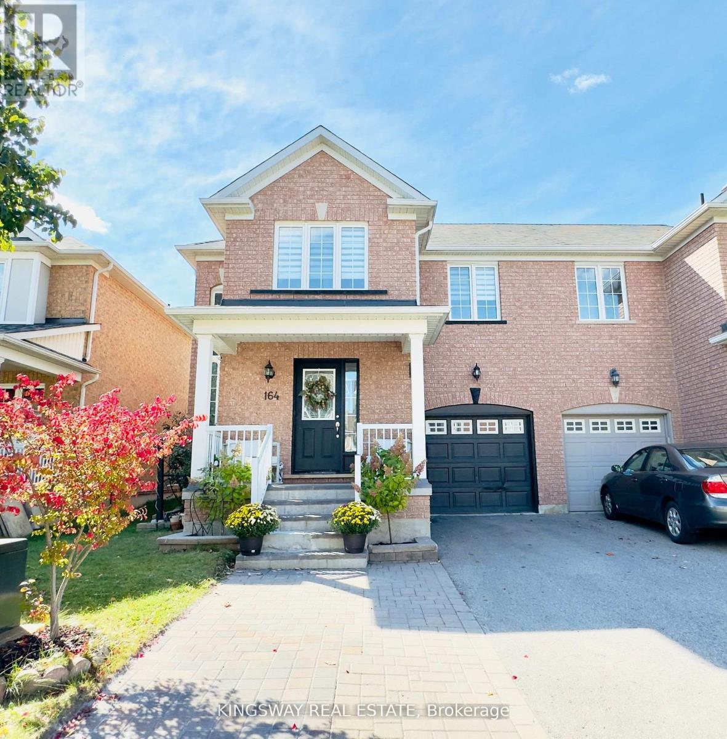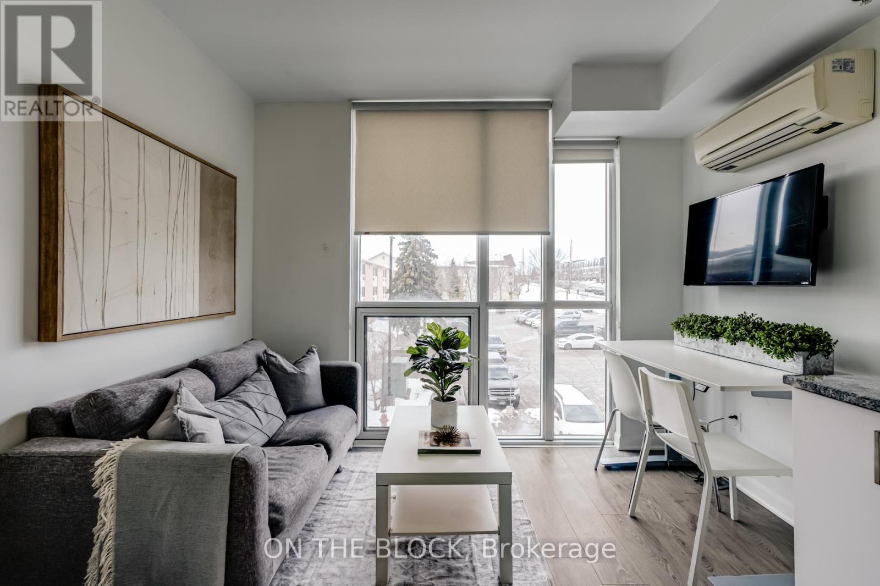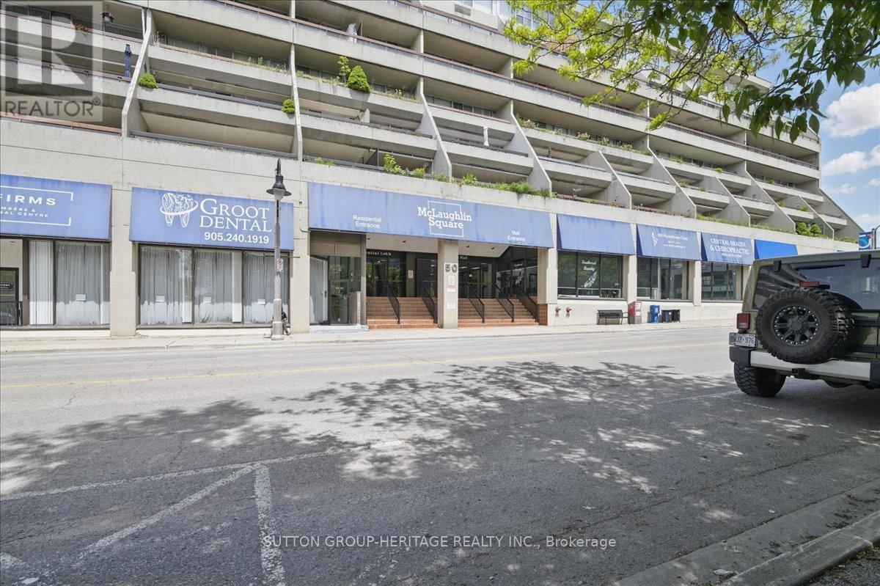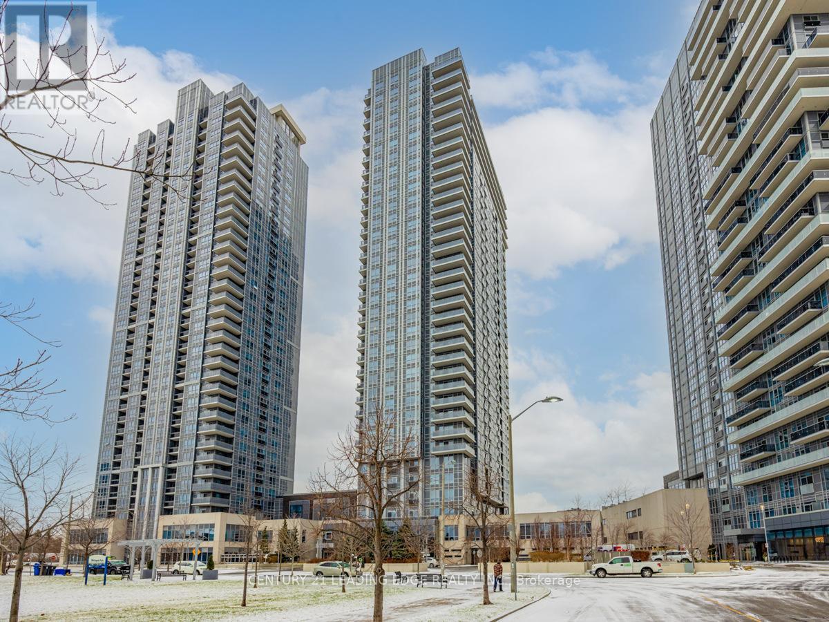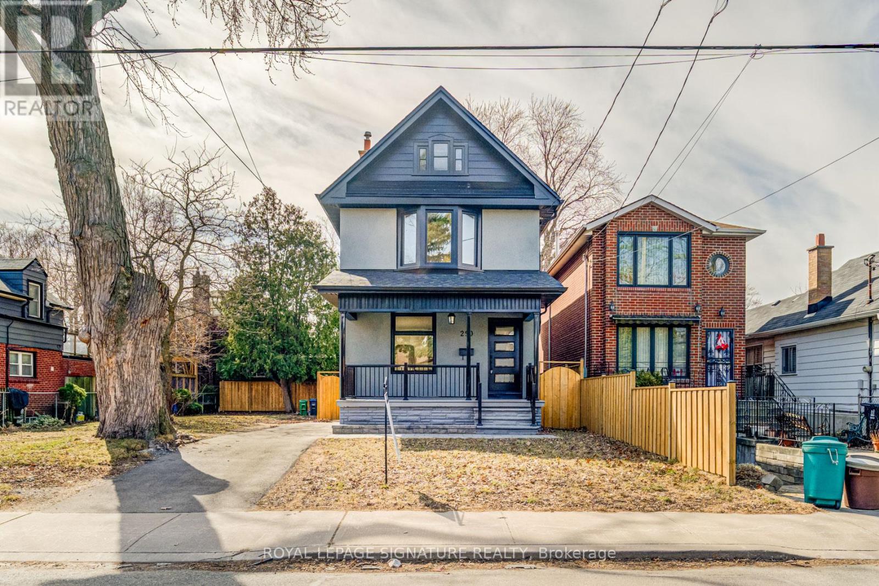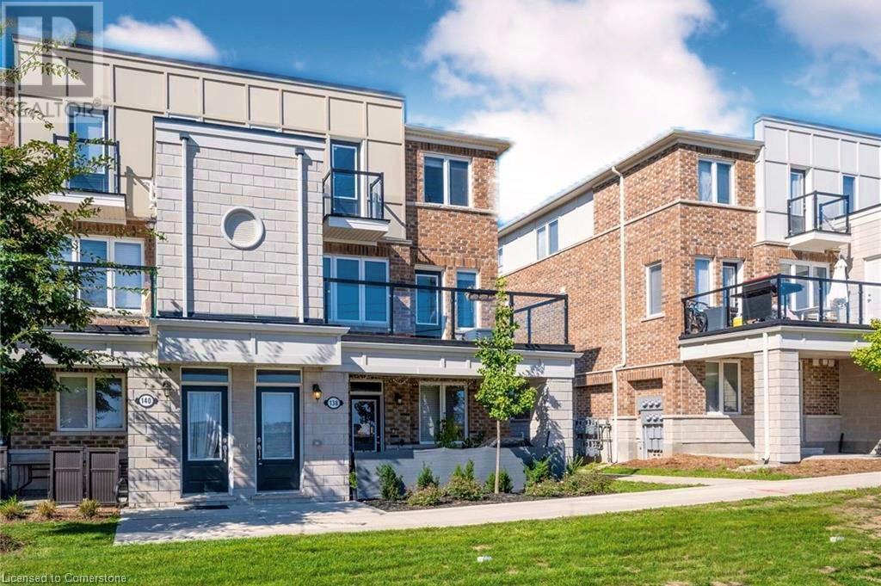104 - 180 Dudley Avenue
Markham, Ontario
GOLDEN OPPORTUNITY for First-Time Buyers & Savvy Investors! This SPACIOUS 3-bedroom, 2-bathroom GROUND FLOOR condo in coveted Thornhill delivers EXCEPTIONAL VALUE with premium waterproof flooring (2 yrs old), UPDATED BATHROOM (2 yrs old), and recently purchased washer/dryer in CONVENIENT ENSUITE LAUNDRY all in IMMACULATE MOVE-IN READY CONDITION with abundant storage throughout. STRESS-FREE BUDGETING thanks to ALL-INCLUSIVE MAINTENANCE FEE covering heat, hydro, water, and cable TV. Enjoy RESORT-STYLE AMENITIES: fitness center, refreshing sauna, sparkling outdoor pool, vibrant rec room, tastefully renovated common areas, and generous visitor parking. PRIME LOCATION just steps from TOP-RATED SCHOOLS, DIVERSE PLACES OF WORSHIP, and MULTIPLE TRANSIT OPTIONS including the FUTURE YONGE & CLARK SUBWAY STATION (promising significant property value appreciation!). Embrace an active lifestyle with nearby Pomona Mills Park, serene Oakbank Pond Park, and extensive Don Valley Park trail system, plus recreation at Pomona Valley Tennis Club and prestigious golf courses including historic Ladies Golf Club of Toronto and The Thornhill Club. Everyday convenience with walkable access to shopping plazas, eclectic dining from Red Lobster to charming local cafés, Sobeys and Galleria supermarkets, and vibrant Thornhill Community Centre, while SEAMLESS COMMUTER ACCESS TO HWY 407 connects effortlessly to 404 & 400. This isn't just a condo it's a strategic investment combining carefree living and TREMENDOUS GROWTH POTENTIAL in a THRIVING, HIGH-DEMAND NEIGHBORHOOD loaded with amenities! *Some photos are virtually enhanced* (id:59911)
Property.ca Inc.
2602 - 225 Commerce St Street
Vaughan, Ontario
Festival - Tower A - Brand New Building (going through final construction stages) 2 Bedroom 2 bathrooms, Corner Unit Open concept kitchen living room 698 sq.ft., ensuite laundry, stainless steel kitchen appliances included. Engineered hardwood floors, stone counter tops. 1 Underground EV ready parking included (id:59911)
RE/MAX Urban Toronto Team Realty Inc.
164 Gail Parks Crescent
Newmarket, Ontario
Step into the stunning Ballantry home nestled in the sought-after Woodland Hill community. This meticulously maintained 3+1 semi-detached home offers a spacious layout and basement in-law apartment, providing a perfect blend of comfort and functionality. The main floor features an open-concept living and dining area with large windows that flood the space with natural light. Located just a short walk from Upper Canada Mall, esteemed schools, lush parks, and convenient transit options, this home offers the perfect balance of suburban tranquillity and urban amenities. Don't miss the opportunity to call this exceptional property your own! (id:59911)
Kingsway Real Estate
2509 - 225 Commerce Street
Vaughan, Ontario
Brand New Condo in the Heart of Vaughan Metropolitan Centre! Be The First to Live in This Bright & Spacious 1+1 Bedroom Suite with Unobstructed North-West Views from the 25th Floor. Functional Layout Featuring Laminate Flooring Throughout, Modern Kitchen with Built-In Appliances, And A Den Perfect for Home Office or Guest Space. Ensuite Laundry for Convenience. Fantastic Location Steps to TTC Subway, Hwy 400/407, Parks, Shops, And Dining. Building Offers Concierge, Visitor Parking & More. No Smoking. Restricted Pets. Approx Sq.Ft- 623 (id:59911)
Homelife G1 Realty Inc.
223 - 1900 Simcoe Street N
Oshawa, Ontario
Modern Studio Living in a Prime Oshawa Location! Welcome to University Studios at 1900 Simcoe St N, where convenience meets contemporary living! This bright and freshly painted studio unit is the perfect space for students, young professionals, or investors looking for a low-maintenance property in a prime location. Step inside to find sleek laminate flooring throughout, creating a stylish and easy-to-maintain living space. The modern kitchen features stainless steel appliances and ensuite laundry adds extra convenience to your daily routine. Located just steps from Ontario Tech University and Durham College, this unit offers an unbeatable location for those seeking easy access to campus, public transit, shopping, dining, and everyday essentials. The building itself is designed for comfort and efficiency, with great amenities that cater to student and professional lifestyles alike. Whether you're looking for a move-in-ready home or a fantastic investment opportunity, this unit is a must-see! (id:59911)
On The Block
232 - 50 Richmond Street E
Oshawa, Ontario
Welcome to this exceptionally large 2-bedroom, 2-bathroom condo offering outstanding value in a central location close to all amenities, transit, shopping, and dining. This bright and airy unit features wall-to-wall windows and two walk-outs to a 40-foot balcony overlooking a beautifully landscaped courtyard and gardens perfect for relaxing or entertaining. Enjoy the convenience of being on the same floor as premium building amenities, including an indoor swimming pool, workshop, and laundry facilities. With generous living spaces, natural light, and a functional layout, this condo is ideal for downsizers, first-time buyers, or anyone seeking space and comfort in a well-maintained building. condo fees include water, Cable and Internet. Please note the blue tarps are temporary - maintenance underway (id:59911)
Sutton Group-Heritage Realty Inc.
811 - 255 Village Green Square
Toronto, Ontario
Versatile Living Space with Endless Possibilities! This rarely offered unit is perfect for personal living, accommodating extended family, or generating rental income. Originally designed by Tridel as a 2-bedroom, 2-bathroom layout, it features the flexibility to separate into a 1-bedroom unit and a studioideal for a home business or income potential. Highlights include stainless steel appliances, laminate flooring, granite countertops, and two charming Juliette balconies. Don't miss this opportunity to own a space that adapts to your needs! Enjoy the convenience of parking spot and locker pkg. With TTC at your doorstep and easy access to highways, Go Station, malls, and more, this residence offers urban living at its finest. Exceptional building amenities including concierge, rooftop deck, BBQ, gym, party room, games room, media room, sauna, guest suites and more. An unparalleled living experience! Tenanted property with +++AAA+++ Tenants that has to be assumed for at least until April 30th, 2026. The rent is $2,650.00 per month. (id:59911)
Century 21 Leading Edge Realty Inc.
290 Chisholm Avenue
Toronto, Ontario
Immaculately Renovated Detached Home on a 30' Lot in East York With Private Driveway & Modern Finishes! Step into this fully renovated, thoughtfully designed home, where modern elegance meets everyday comfort. Situated on a 30' lot with a private driveway, this stunning property boasts high-end upgrades and stylish finishes throughout. The open-concept main floor features engineered hardwood flooring, LED lighting, and expansive windows that fill the space with natural light. A beautiful bay window enhances the living and dining area, creating a warm and inviting ambiance. The gourmet kitchen is a chefs dream, showcasing quartz countertops and backsplash, a center island, stainless steel appliances, and modern fixtures. Enjoy casual meals in the cozy breakfast area, surrounded by windows, and a walkout to a large deck and privacy-fenced backyard, perfect for entertaining. Upstairs, the primary bedroom exudes charm with its wall-to-wall custom built-in closets and a picturesque bay window. Two additional bright and spacious bedrooms with large windows and ample closet space, a convenient second-floor laundry, and a luxurious 5-piece bathroom featuring a double vanity, glass-enclosed bathtub, and beautifully tiled walls complete this level. The fully finished lower level offers incredible versatility with its separate entrance, an open-concept layout, a full kitchen with quartz countertops and stainless steel appliances, a spacious recreation/dining area, an additional bedroom, and a 4-piece bathroom ideal for extended family or rental potential. Nestled in a family-friendly East York neighborhood, this home is steps from parks, schools, transit, and all the fantastic amenities the area has to offer. Don't miss this incredible opportunity to own a beautifully renovated home in a prime location! (id:59911)
Royal LePage Signature Realty
33 Glasgow Street
Kitchener, Ontario
Stylish Midtown Living! Discover this beautiful 3-bedroom, 2-bathroom home with a fully finished basement, located in the heart of Kitchener-Waterloo’s desirable Midtown area. Enjoy a stunning open-concept layout featuring a modern kitchen with ample cabinet and counter space, sleek black appliances, and a functional eat-in island—perfect for everyday living and entertaining. The spacious living area flows seamlessly for comfort and style. The luxurious 5-piece bathroom boasts his-and-her sinks with generous under-sink storage. Step outside to a fantastic outdoor space with both upper and lower decks—ideal for relaxing or entertaining family and friends. This home offers a perfect blend of modern design and unbeatable location. (id:59911)
RE/MAX Twin City Realty Inc. Brokerage-2
138 Daylily Lane
Kitchener, Ontario
Rare 3-Bedroom Condo with 2 Deeded Parking Spots in Sought-After Huron Park! Welcome to 138 Daylily Lane – a bright and spacious open-concept home offering the perfect blend of comfort, style, and convenience. Featuring large windows that fill the space with natural light, this modern unit boasts granite countertops, a stylish tile backsplash, and a breakfast bar ideal for casual dining or entertaining. Step outside to your oversized private balcony – perfect for relaxing or extending your living space during warmer months. Upstairs, you’ll find three generously sized bedrooms, a contemporary 3-piece bathroom, and the added convenience of an upper-level laundry room. Located just minutes from top-rated schools, shopping, public transit, and RBJ Schlegel Park. Don’t miss your chance to own this exceptional home in one of Kitchener’s most desirable communities. Book your private showing today (id:59911)
Exp Realty
1011 Townline Road
Puslinch, Ontario
Welcome to this one of a kind bungalow sitting on a 0.65 acre lot with a separate entrance 2 bedroom basement unit and 20 parking spots. Backing onto green space, only 1 min to 401 this home offers serious income potential. Located on Townline Road, this luxurious home features a triple-car garage and approx. 5000 sq ft of finished space. The striking stone and stucco exterior is enhanced by wooden pillars that welcome you in. Inside, enjoy an open-concept layout with soaring 10-ft ceilings on the main floor. The chef’s kitchen boasts a large quartz island breakfast bar, extra cabinetry with pot lights, and high-end built-in appliances. The family room features a custom shelving accent wall with pot lights and a gas fireplace for a warm, inviting vibe. The home includes 3 spacious bedrooms, each with its own full en-suite. The primary suite offers tray ceilings, a private patio walkout, a huge walk-in closet, and a spa-like 6-piece ensuite. The fully finished basement is bright with large egress windows, a spacious rec room, bar rough-in, bathroom, and space to entertain. It also includes a self-contained unit with insulated floors, full kitchen rough-in, 2 bedrooms, full bath, laundry, family room, and separate entrance. Fire-resistant insulation adds peace of mind. Step out back to a 287-foot-deep lot backing onto serene green space. The yard is fully fenced and features a covered deck with pot lights and rear vehicle access. Additional highlights include a UV filter, water softener, iron mineral filter, reverse osmosis, and a water tank. This extraordinary property offers luxury, space, privacy, and an unbeatable location. Don’t miss it! (id:59911)
RE/MAX Real Estate Centre Inc. Brokerage-3
RE/MAX Real Estate Centre Inc.
54 Curzon Crescent
Guelph, Ontario
FREEHOLD TOWNHOME IN GUELPH FINISHED TOP TO BOTTOM FT. OVER 2000sf. Welcome to this beautifully maintained 3-bedroom, 3-bathroom townhome in the heart of Guelph! Ideally located close to highway access, shopping, schools, and scenic trails, this home offers both convenience and comfort. Step into the open-concept, carpet-free main level featuring new (2024) stainless steel appliances, rich dark wood cabinetry, and a pantry closet for added storage in the kitchen. A reverse osmosis has also been recently added to the kitchen for drinking water. The adjoining dining area flows seamlessly into a spacious living room, which opens to a large backyard with a deck—perfect for entertaining or relaxing outdoors. Upstairs, you'll find three generously sized bedrooms, including a primary bedroom with a large closet and shared access to a 4-piece bathroom with a deep soaker tub. The second-floor laundry closet adds everyday ease. The fully finished basement includes a versatile rec room, an additional 3-piece bathroom, and ample storage space. This move-in-ready home is a fantastic opportunity in a family-friendly neighborhood—book your showing today! (id:59911)
RE/MAX Twin City Realty Inc. Brokerage-2
