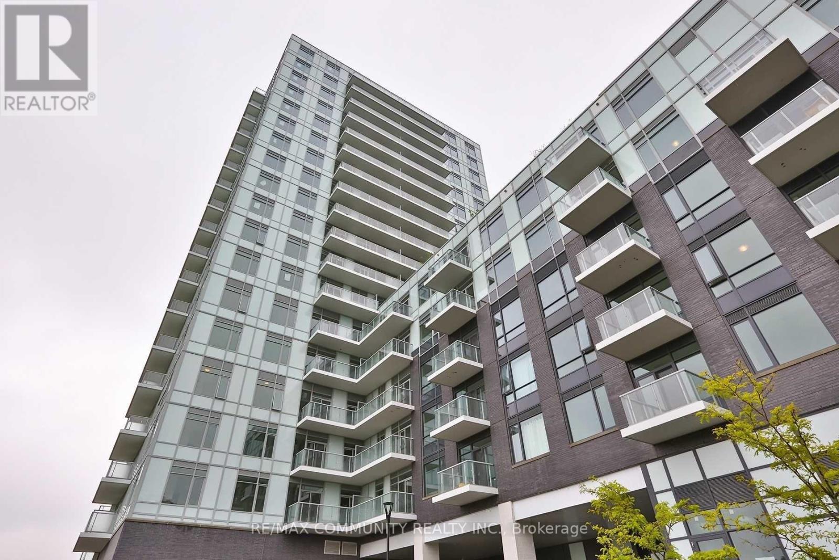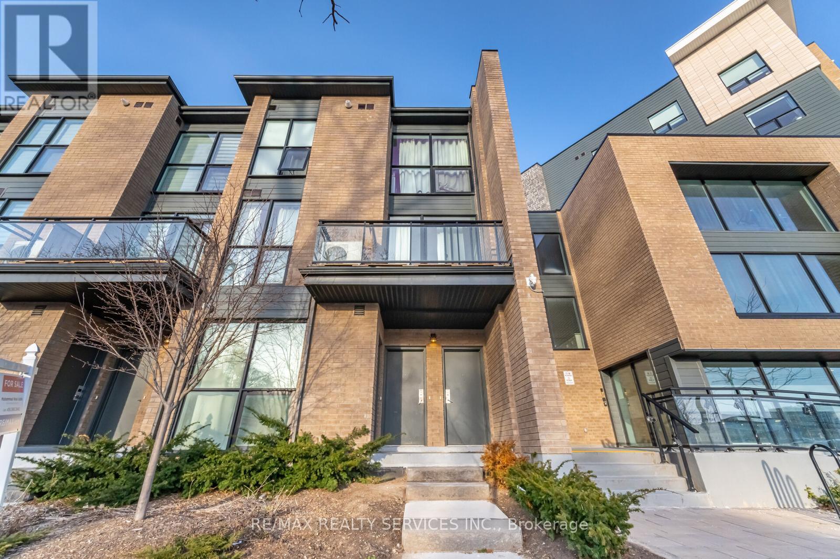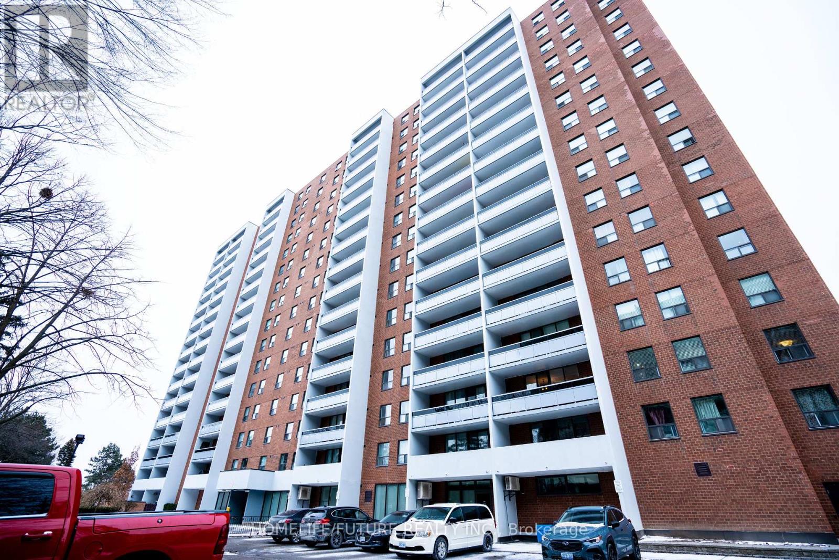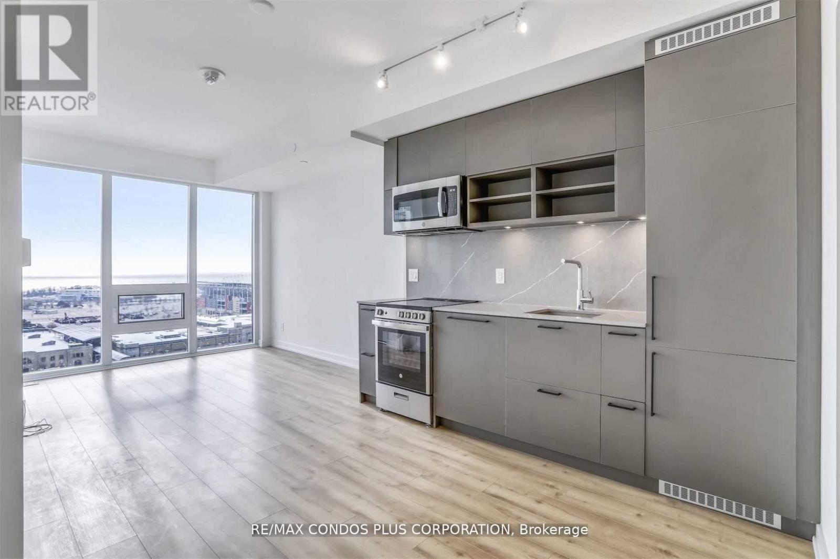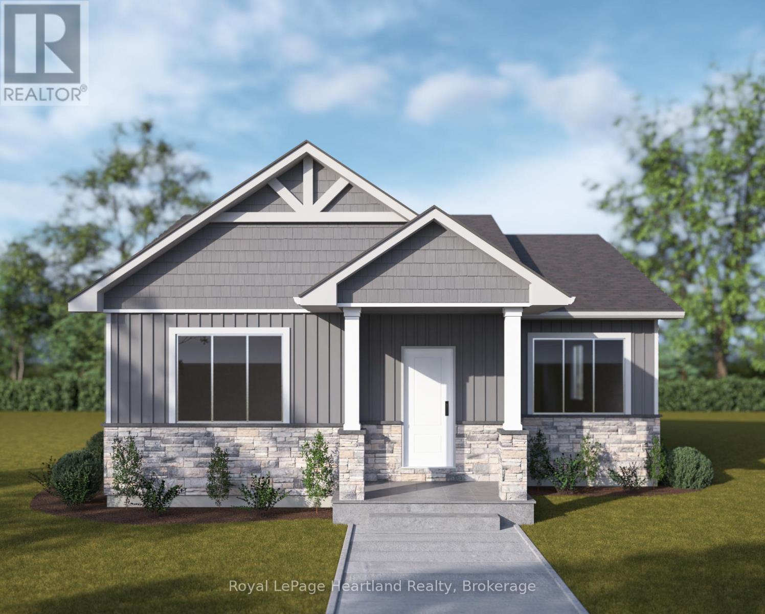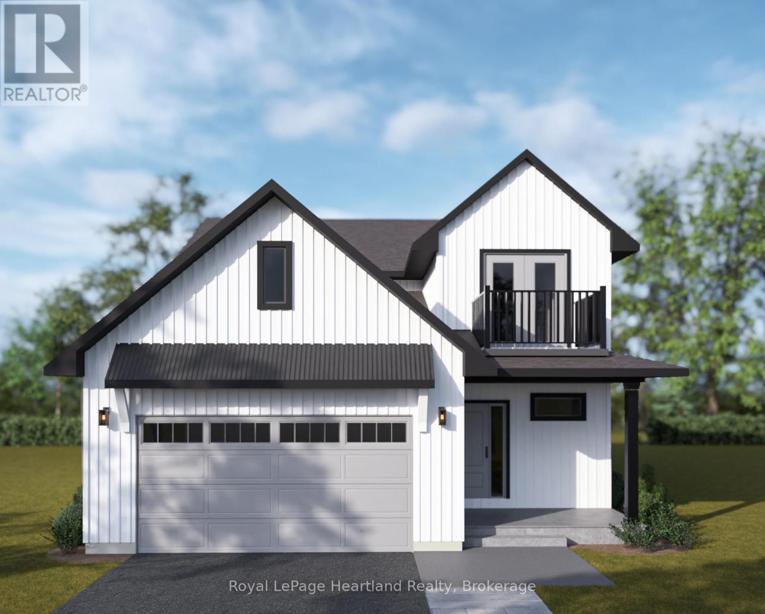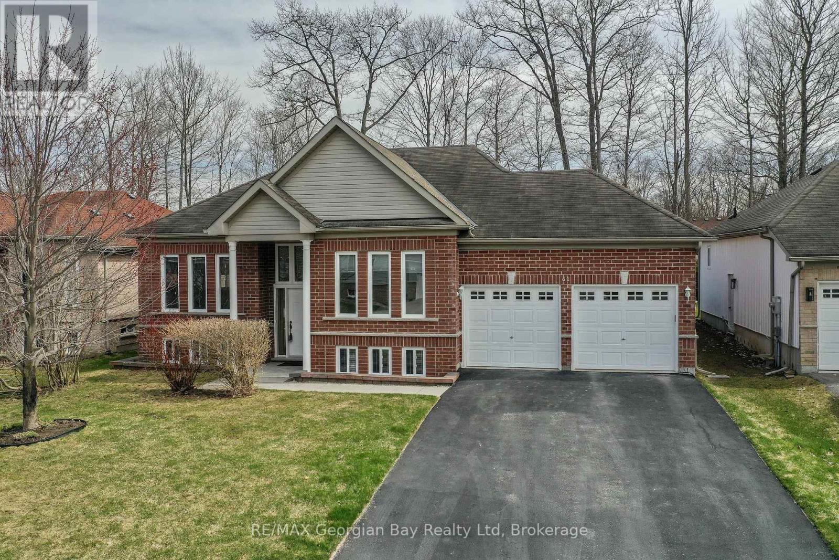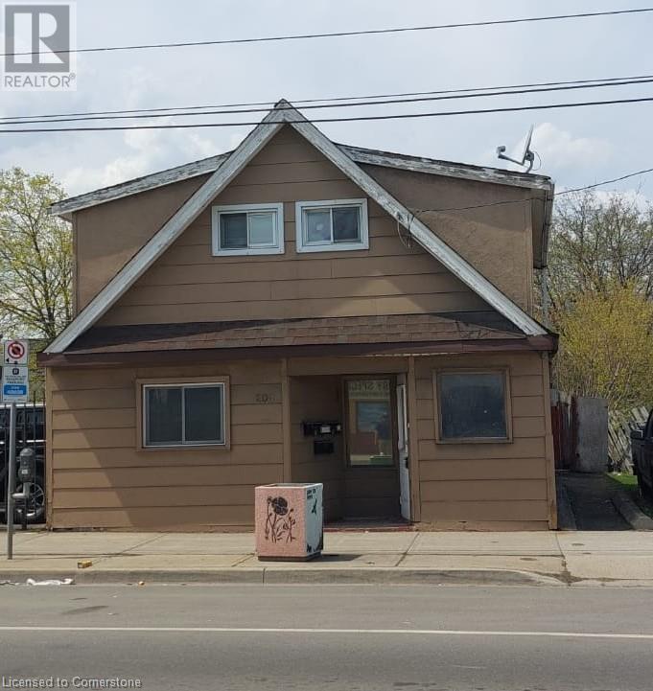308 - 10 Honeycrisp Crescent
Vaughan, Ontario
Sought-after Mobilio Condos by Menkes! Walk to IKEA Vaughan and Vaughan Metropolitan Centre Subway Station. Unobstructed south view with tons of sunlight. Large den can be used as a second bedroom. 10 ft ceilings, floor-to-ceiling windows, vertical blinds, laminate flooring throughout. All stainless steel appliances. (id:59911)
Aimhome Realty Inc.
24 - 18 Lytham Green Circle
Newmarket, Ontario
Welcome home to this brand new and spacious 2 bedroom townhome in the Glenway Estates Community! Features a bright living space with south exposure, pot lights throughout on main floor, and spacious floor plan. Located steps away from Upper Canada Mall, YRT Terminal, Yonge Street, and minutes away from South Lake Hospital. Currently under construction, occupancy estimated for May 1st, 2025. (id:59911)
Crescendo Realty Inc.
603 - 3220 Sheppard Avenue E
Toronto, Ontario
Welcome to 1-bedroom unit at East 3220 Condos! This move-in-ready condo is ideally located with TTC at your doorstep and just minutes from Fairview Mall and Don Mills Subway Station. The unit features light, neutral-tone finishes that complement the stylish furnishings, along with large windows that fill the space with natural light. Step out onto the private balcony to enjoy unobstructed views of greenery and total privacy. Conveniently close to major highways and all your daily necessities, this home offers both comfort and accessibility. Parking and locker are included! (id:59911)
RE/MAX Community Realty Inc.
C-3 Falaise Road
Toronto, Ontario
Look no further! Don't miss this gem in the neighborhood. **Location, location, location!** This beautiful, stacked townhouse is move-in ready and situated in a desirable area. It features a spacious layout with large, sun-filled windows throughout, a family-size kitchen, and generously size 3 bedrooms and two full baths. The kitchen is equipped with stainless steel appliances. Additional amenities include underground parking, a gym, a reading area, and a locker. The TTC is just a 2 minute-walk away, and you'll be very close to other amenities, including the University of Toronto, Centennial College, shopping plazas, and the GO station. This place is a must-see! (id:59911)
RE/MAX Realty Services Inc.
610 - 1250 Bridletowne Circle
Toronto, Ontario
This Apartment Is One Of A Kind. It Is Located At L'amoreaux Community Which Is Conveniently Accessible. The Building Is Elegant And The Inside Facility Are Complete. The Apartment Is Spacious And Bright, Featuring A Big Spacious Living Room With Dining. Three Bedrooms, Two Bathrooms. A Fourth Bedroom Created Off The Kitchen- Partition And Door Can Be Removed Easily If The Buyer Required More Living Space. The Surrounding Area Include Supermarket, Clinics, And Banks Making It Conveniently For Daily Living. (id:59911)
Homelife/future Realty Inc.
407 - 600 Fleet Street
Toronto, Ontario
Excellent layout, open concept, two bedrooms, two bathrooms, and one walkout balcony overlooking the lake to the south. Amazing Place! There are two TTC stations outside your front door, and a streetcar that travels straight to the Union and Bathurst subway stations. Opposite Loblaws, Shoppers, LCBO , Coffee Shops, and Restaurants. Parks, the library, bike/walking trails, and the harbor front are all within minutes. King West eateries and Queen West stores are easily accessible on foot. Easy access to YTZ Airport and Gardner/DVP. Queens Quay, Coronation Park, Fort York Park, Garrison, and Trillium Park are all within walking distance! Dog-friendly! On the lake! Excellent facilities include a rooftop terrace with a barbecue, a meeting room, a party room, a hot tub, billiards, indoor pool and a gym. (id:59911)
Century 21 Property Zone Realty Inc.
112 - 10 Mallard Road
Toronto, Ontario
INCREDIBLE RESTAURANT OPPORTUNITY (Suits Re-Branding) located at The Diamond @ Don Mills! This turnkey ~700 sqft unit offers prime exposure both within the plaza and directly to the street. Features include a fully equipped kitchen, ~200 sqft patio space, ~150 sqft mezzanine/storage area, and a wheelchair-accessible washroom. Located in a high-traffic area surrounded by offices, residential, and commercial developments. A rare and affordable opportunity in a busy plaza with ample on-site parking - perfect for your food service concept! Low Rent Aprox: $4,500.00 includes TMI/HST. (id:59911)
Royal LePage Signature Realty
1402 - 135 East Liberty Street
Toronto, Ontario
Beautiful Split Two Bedrooms Two Full Bath Unit In Liberty Market Tower. Clear South Lake Views. Sunny and Bright Unit With Floor To Ceiling Windows. Modern Kitchen With Quartz Countertop, Stainless and Integrated Appliances. 9ft Smooth Ceilings & Laminate Floors Throughout. Large Balcony with Views Of CNE, BMO Field, Indy, Air Shows, Toronto Island. Public Transit At Door Step as well as all types of Shops, Grocery and Plenty of Restaurants. Altea Active Toronto, Mins To Gardiner Expressway & Lake Shore Blvd. 7 Min Walk to Exhibition Go Station. A Slow 5 min walk to King StreetCar. Enjoy A Short stroll to the Lake or Take Advantage of this Building's 12000 sqft amenities including Rooftop Deck w/ BBQ's, Foosball Tables, Separate Work Out Areas, and Grand Party Room. Building has high speed fibre internet included in maintenance fee. Parking and Locker Included. (id:59911)
RE/MAX Condos Plus Corporation
483 Woodridge Drive
Goderich, Ontario
The Cove is a beautiful hideaway for those looking to enjoy a peaceful retreat or a seasonal escape, with no hassle.The new bungalow model has 1259 square feet of living space featuring two generous sized bedrooms and two full bathrooms. The covered front porch adds an additional 209 square feet of relaxing space to watch the stunning Lake Huron sunsets. This home offers buyers the opportunity to select interior and exterior finishes along with many upgrade options. Ideally located just steps from a spacious park with play equipment, walking trails and minutes from Goderich square. (id:59911)
Royal LePage Heartland Realty
487 Woodridge Drive
Goderich, Ontario
The Lookout, aptly named for its upstairs balcony, allows you to take in the sounds of Lake Huron and the warmth of stunning sunsets. There is also a large covered rear porch with 209 square feet of space-perfect for relaxing or spending time with family and friends. This two-storey family home offers 2258 square feet of beautiful living space, featuring three bedrooms, two and a half bathrooms, and a conveniently attached two car garage. Along with adding the upgrade option of the 2nd floor balcony, you may select other upgrades and materials to personalize your home. This home in the Coast subdivision can be perfectly situated, just a short walk to a large park with a playground, walking trails, and amazing sunset views. (id:59911)
Royal LePage Heartland Realty
61 Mcdermitt Trail
Tay, Ontario
Welcome to this all brick home with many upgrades from the average home. This well kept home is situated in quiet neighbourhood steps to Georgian Bay and Tay Shore Trail. Some of the many features are: 9ft ceilings on Main Floor * Eat-In kitchen with plenty of counter space and upgraded cabinets * Walk-Out to Covered Deck * Primary Bedroom with Spa like Bath with Soaker tub & Separate Shower and Walk-In Closet * Main Floor Laundry with entry to Garage * 3 Guest Bedrooms - 1 on Main and 2 in Basement * Full Bath on Main and Full Bath in Basement * Gas Furnace with Central Air * Large Unfinished Space in Basement * 26 ft Deep Garage * Fully Fenced Yard * Paved Drive. All this and located in desirable water town of Victoria Harbour with: Pharmacy/Doctors Office, Grocery, LCBO, Library, Post Office, Cafe, Waterfront Park and Boat Launch, and Tay Shore Walking/Biking Trail. Located in North Simcoe and offering so much to do - boating, fishing, swimming, canoeing, hiking, cycling, hunting, snowmobiling, atving, golfing, skiing and along with theatres, historical tourist attractions and so much more. Only 10 minutes to Midland, 30 minutes to Orillia, 40 minutes to Barrie and 90 minutes from GTA. (id:59911)
RE/MAX Georgian Bay Realty Ltd
205 Kenilworth Avenue N
Hamilton, Ontario
Location! Location! This legal duplex approximately 1410 sq ft. The Buyer can live in the 845 sq ft 3-bedroom unit and collect the rent from the 2-bedroom unit and help with mortgage payments. It’s five minutes walk to Centre Mall Hamilton’s largest mall that has Metro Supermarket, Walmart, 5 chartered banks, drug store, beer & liquor store, Canadian Tire and much more. 3-bedroom main floor unit has a large backyard, in-suite laundry all in one washer and dryer, large living/dining room, eat in kitchen, new 4-piece bath with soaker tub, window coverings, and high-grade laminate flooring and just freshly painted. The second floor 2-bedroom unit has in-suite laundry, living/dining room, kitchen, 4-piece bath, window coverings and high-grade laminate flooring, freshly painted. The building has central air conditioning, and a large, fenced backyard. The furnace, air conditioner unit and hot water tank are approximately 11 years old and hot water tank is owned. The building has 100-amp breakers service, roof is approximately 11 years old. It’s a one-minute walk to bus stop and approximately 5-minute drive to Q.E.W and Redhill Valley Parkway Room sizes approx. and irreg. Attach Schedule B and 801. (id:59911)
Keller Williams Complete Realty


