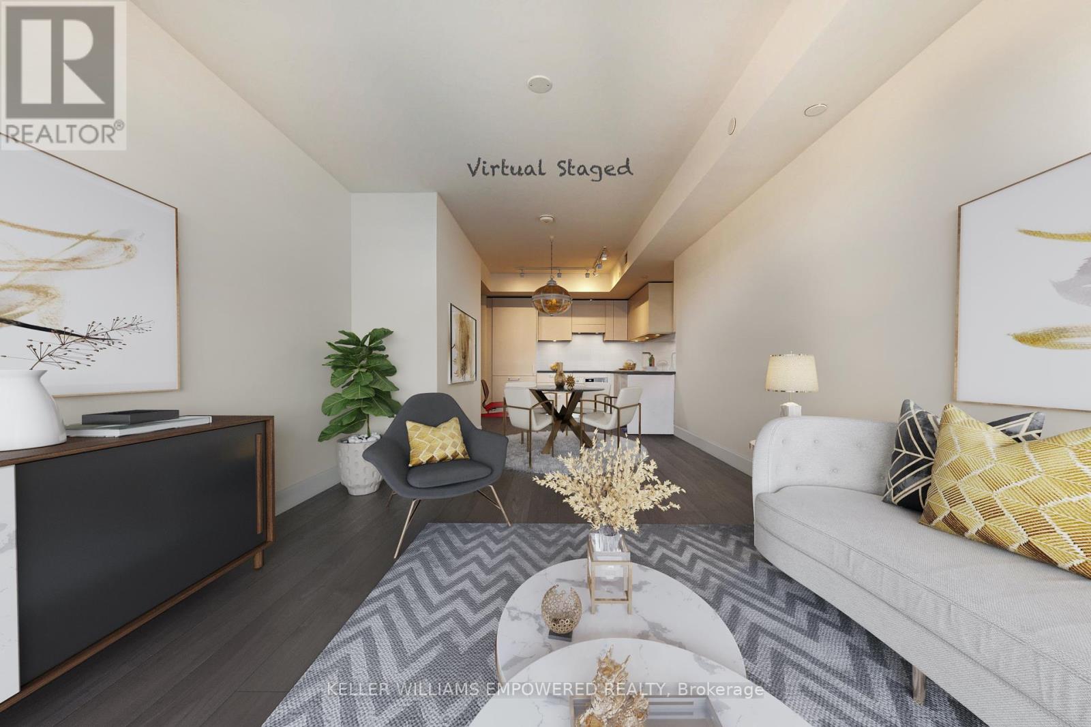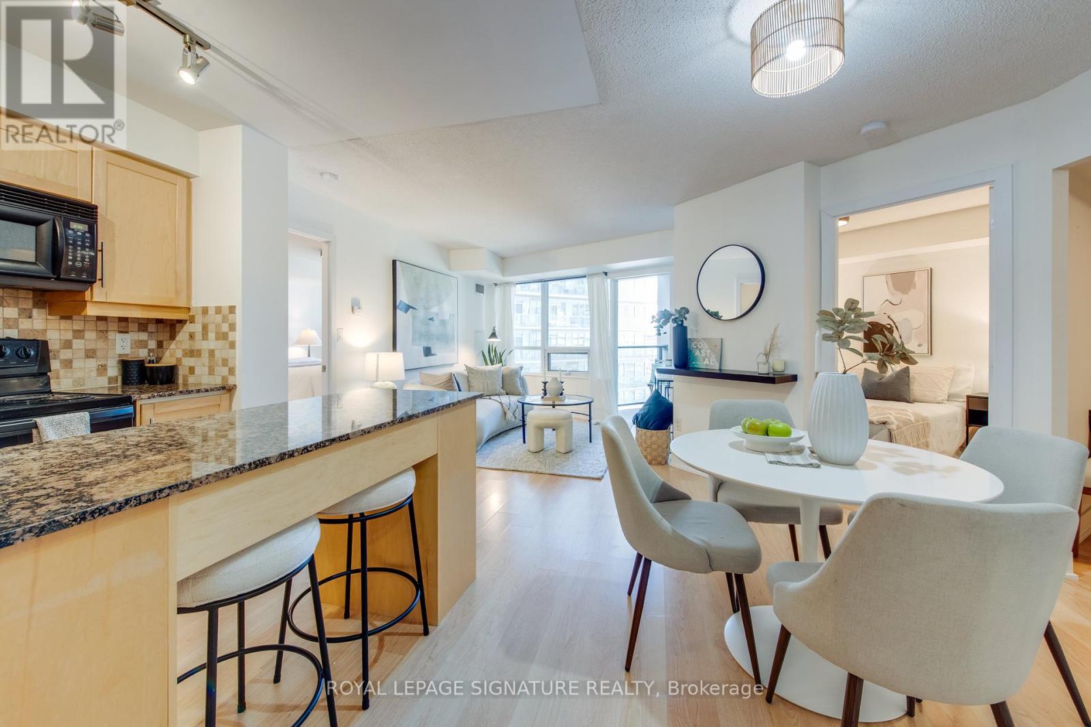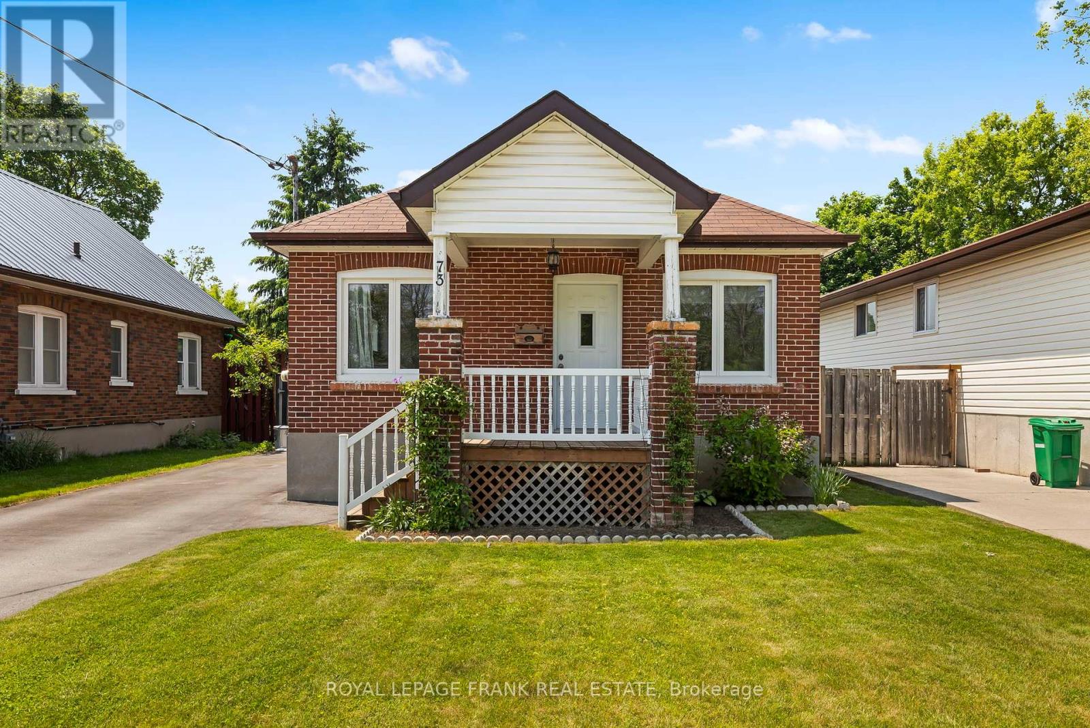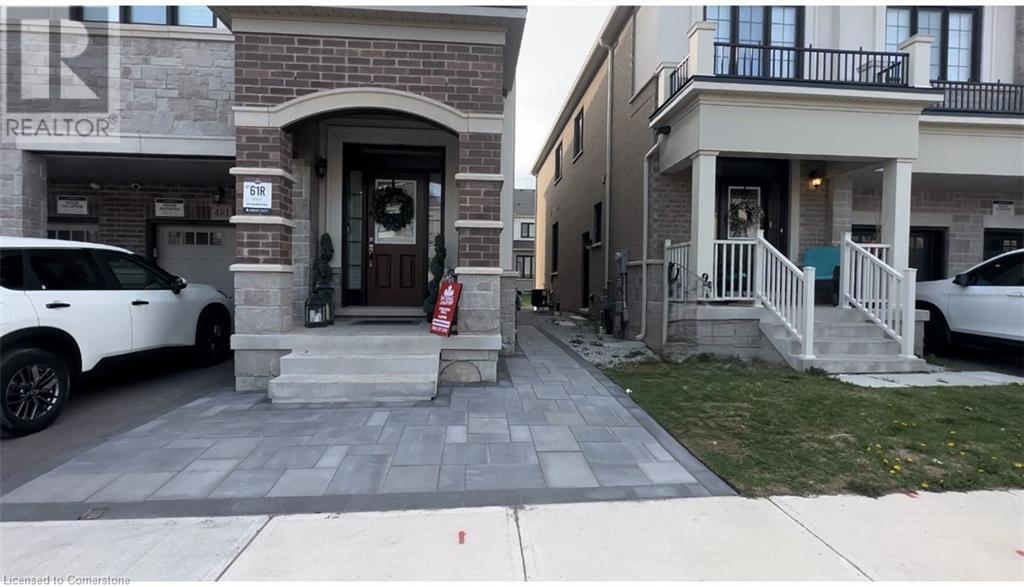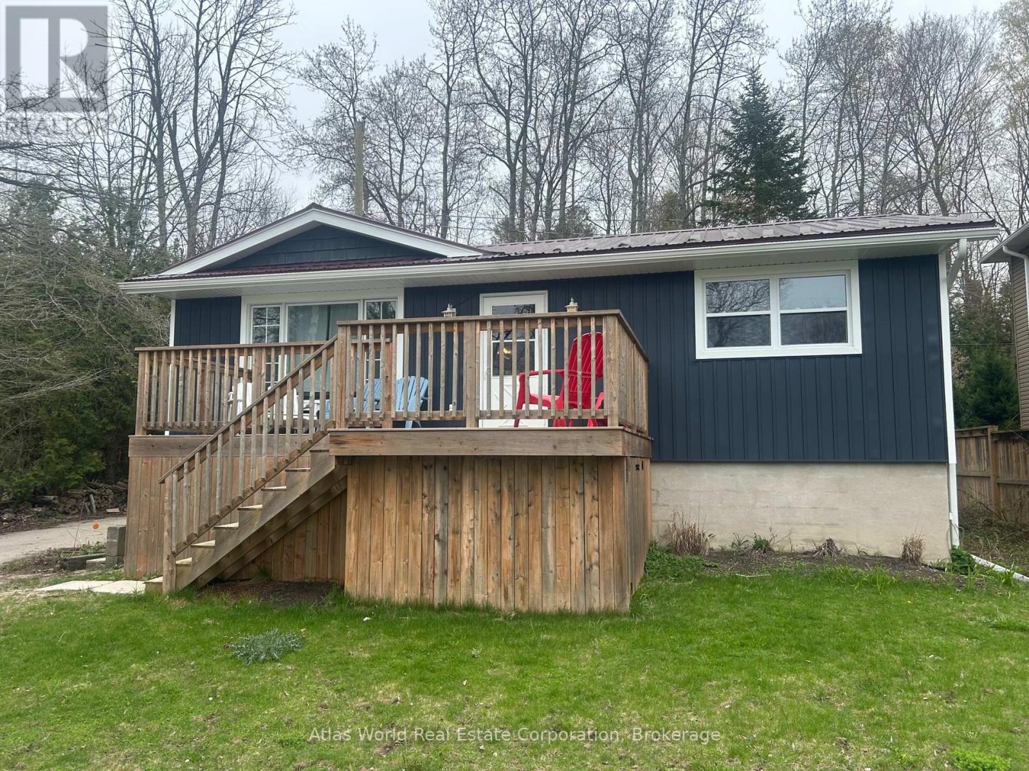1307 - 33 Frederick Todd Way
Toronto, Ontario
This modern upscale 9ft ceiling East exposure 625 sqft plus a large balcony one bedroom one bathroom with walk-in closet combined spacious living and dining suite flooded with natural light features an open-concept layout with premium European style kitchen includes integrated fridge and dishwasher, built-in stove and cooktop, quartz counter, tile backsplash, stacked front load washer/dryer with pre-engineered wood floor throughout. Excellent amenities including 24hrs concierge, indoor pool, steam room, games room, gym and yoga rooms, rooftop garden, social lounge and outdoor BBQ with fire pit, visitor parkings and more. Welcome to this finest urban living Upper East Village condo situated in the heart of Leaside offers access to top rated schools, the Upcoming LRT, TTC, DVP, Sunnybrook Park, restaurants, shoppings, and easy commuting to the downtown. It is a great opportunity for own occupy or investment. The current tenant is paying $2,475.00 in monthly rent under a month to month lease term is willing to continue the tenancy. THIS PROPERTY HAS BEEN VIRTUALLY STAGED FOR ILLUSTRATIVE PURPOSES. NO PHYSICAL ALTERNATIONS HAVE BEEN MADE TO THE PREMISES. (id:59911)
Keller Williams Empowered Realty
Main Floor/3 Beds/2 Baths - 23 Pineway Blvd Boulevard N
Toronto, Ontario
Very Close To CMCC College! Must See! Best Deal! Fully Renovated! Really Bright! Quite Spacious! Wonderful Location! Very Close To All Amenities! Shopping Center, School, Park, TTC, Highway, Restaurant, Etc. Very Nice Lady Landlord! Please Come On! Please Do Not Miss It! (id:59911)
Jdl Realty Inc.
1401 - 20 Blue Jays Way
Toronto, Ontario
Welcome to suite 1401 located in the highly sought after Element condos. This landmark Tridel building is prominently located at the northwest corner of Front and Blue Jays Way, providing residents with a seamless blend of elegance, accessibility, and true city living! Spanning 920sqft, this unit offers 2 bedrooms, a large enclosed den ideal for a 3rd bedroom or home office + 2 washrooms. Functional kitchen features stone counter tops, backsplash & kitchen island, which seamlessly flows into the open concept living space complimented with the large west facing window and walk-out to the private balcony. The spacious primary bedroom comes equipped with a 4pc ensuite washroom, walk-in closet & large window! Residents benefit from an unbeatable location with immediate access to top restaurants, bars, patios, cafés, shops, and all essential neighborhood amenities. Short walking distance to Union Station, Toronto's PATH system, the Rogers Centre, CN Tower, Scotiabank Arena, Queen Street shopping, many parks & trails, the waterfront, and much more! 1 parking space included. See Feature Sheet for more info. Don't miss out!! (id:59911)
Royal LePage Signature Realty
73 Pine Street
Peterborough Central, Ontario
Tucked away on a quiet cul-de-sac and close to everything you need, this updated brick bungalow offers a great mix of comfort, style, and flexibility. The main floor is inviting and open-concept, filled with natural light. The upgraded custom kitchen features quartz countertops, a large breakfast bar/island, with a walkout to the private fenced backyard. The main floor bedroom (could be a primary) and 3-piece bath with walk-in shower, make everyday living easy, while the dining room (formerly a second bedroom) opens through patio doors to a spacious wrap-around deck and the backyard-perfect for indoor-outdoor living. Want/Need the extra bedroom? The flexible space could easily be converted back to an extra bedroom. The finished lower level expands your living space with a large recreation room, a guest bedroom, and a second spacious primary retreat complete with walk-in closet. You'll also find a beautifully updated 4-piece bath and a functional laundry room. The backyard is summer-ready with a newer 12' x 25' composite deck, stylish railing, and a 24-foot above-ground pool with a newer liner, all west-facing for those golden evening sunsets and fabulous for family gatherings and entertaining friends. (id:59911)
Royal LePage Frank Real Estate
481 Bergamot Avenue
Milton, Ontario
Exceptional brand-new never-lived legal 2 bedrooms basement apartment. One of a kind with separate heating & cooling controls!!! WoW.. no more too cold or too warm a basement! You control your own apt temperature. Luxury finishes.. More like a condo apt, not a basement. Very bright and warm with extra insulation for weather and sound proofing. Modern functional layout. Dimming pot lights, high-end vinyl planks, modern grey Kitchen with plenty of cabinet and counter space. High-end SS appliances (DD fridge, electric stove, range hood, microwave, and dishwasher as well as SS front load full capacity washer and dryer), quartz counter tops, & custom backsplash. Extra comfort living provided by water softener system!! Open concept living & dining. Custom Zebra blinds. Spacious bedrooms with mirrored closets, large windows & dimming spotlights. Private laundry room. Plenty of storage like nowhere else: linen cabinet, coat closet, under-the-stairs storage, and a roomy shelfed cold room for all your storage needs and as an additional kitchen pantry!! Spa-like bathroom with soaker tub and bidet. Excellent location w designated parking, close to great elementary and secondary schools, transit, shopping, and parks. Close to HWYs for easy commuting. Won't last, can't Get Any Better! Must See! (id:59911)
Right At Home Realty Brokerage
35 Pine Park Boulevard
Everett, Ontario
Nestled on a spacious 246.71x136.97 ft lot, this all-brick raised bungalow offers the perfect blend of privacy, functionality, and charm. The property backs onto a forested area, providing a peaceful and picturesque backdrop with no rear neighbors.Whether you're sipping coffee on the back deck or tending to the garden, the tranquil surroundings make this home a true retreat from the everyday hustle.Inside, the main level is bright and inviting, featuring two well-sized bedrooms. The primary suite includes a 3-piece ensuite, while the second bedroom is conveniently located next to a 4-piece bathroom, making it ideal for family or guests. The open-concept living and dining areas offer a seamless flow, with large windows that bring in plenty of natural light and beautiful views of the backyard and woods.The fully finished lower level extends the living space, providing incredible versatility. It features two additional bedrooms, an updated 3-piece bathroom, and a spacious rec room with a cozy woodstoveperfect for relaxing on chilly evenings. This level also includes a separate walk-up entrance through a boot room, leading directly into the oversized 3-car garage. With its layout and private access, the lower level offers great potential for an in-law suite.The garage is a dream for hobbyists and car enthusiasts, featuring a dedicated workshop and a rear garage door that provides easy access to the backyard. Whether you need extra storage, a workspace, or a place to keep outdoor equipment, this garage delivers.Situated in one of Everetts most desirable locations, this home offers a rare opportunity to enjoy space, privacy, and convenience while being close to local amenities, parks, and schools. (id:59911)
Chestnut Park Real Estate Limited
14 Carwin Crescent
Ajax, Ontario
Welcome to 14 Carwin Crescent in Ajax within the sought after Pickering Village community. What a property... it feels like country in the city. It is rare to find a private treed ravine along the backyard as well as along the sideyard with dense trees for privacy from the neighbour; this property checks both those boxes. This home is well set back from this low traffic crescent, providing a long driveway for atleast 4 cars plus tons of space to widen it if you choose. There is also parking in the single car garage. This 5 level sidesplit is spacious with room for the whole family. There are 3 levels fully above grade with 2 of those levels having walkouts:the kitchen has a walkout to the 3 season windows & screened in porch that steps down to the patio/backyard plus a walkout from the family room level to the huge east facing side yard. There are 4 bedrooms, 2 bathrooms, a formal livingroom, family room plus a rec room so tons of space for the whole family to relax in and enjoy. Your family can share a meal in the formal diningroom, the eat in kitchen or walk out to the 3 season room that has windows so you can enjoy dinner in this space even on cooler days. This property is all about the park-like setting with generous backyard and side yard space for the kids to run around, listen to the birds and appreciate having no nearby neighbour behind or to the east as instead you enjoy the lovely treed views. Of course there are options on this lot to consider where you may add a pool or an amazing vegetable garden to feed your family This is a great location for commuters with the Go train & 401 so handy, plus transit, schools, Costco, Homesense & tons of shopping & eateries to choose from. Approximate Component Dates: Eavestroughs-2025, Electrical Breaker Panel-2018, Gas Furnace-2017, Shingles-2014. This home has been loved by the same family since 1971 and awaits a new family to enjoy all the space both indoors and on the property that there is to enjoy! (id:59911)
The Nook Realty Inc.
1 Chef Lane Unit# 207
Barrie, Ontario
Welcome To Bistro 6 Condo Complex, Awesome South East Barrie Location, Walking Distance To The South Barrie Go Station, , 2 Bedroom 2 Bathrooms, Open Concept Floor Plan, Laminate Flooring, Includes Fridge, Stove, Undercounter Dishwasher, Microwave and Stacking Washer and Dryer, Insuite Laundry, 1 Under Ground Parking Space, Several Amenities Included Such As Play Area, Basket Ball Court, Community Fitness Centre, Outdoor Kitchen With Pizza Oven and Barbeque, Community Kitchen With Spice Library, Immediate Possession Available, (id:59911)
Royal LePage First Contact Realty Brokerage
20 Joseph Street
Georgian Bay, Ontario
Welcome to 20 Joseph Street, this 4-bedroom, 2-bathroom home is nestled in the picturesque and peaceful town of Mactier. This property is conveniently located within 10 minutes of Hwy 400 and within walking distance to shops, parks, restaurants and more. The home has been recently renovated and has been tastefully done with an open concept living room/dining room and kitchen. The property offers a manicured front lawn and backyard with a paved driveway that has parking for up to 5 cars. The large and spacious floor plan offers multiple family rooms along with large windows, insulated garage and 2 large exterior decks. Whether you're looking to settle down in a peaceful community, find your forever home, or enjoy the serene beauty of Muskoka, this property has it all. ** This is a linked property.** (id:59911)
M1 Real Estate Brokerage Ltd
35 Pottawatomie Drive
Saugeen Shores, Ontario
THIS PROPERTY WILL SELL TO THE HIGHEST BIDDER OVER THE STARTING BID; NO BUYERS PREMIUM, NO HIDDEN RESERVES, AND NO ADDITIONAL AUCTION FEES. This is an online soft-close auction hosted by Embleton Auctions with the bidding deadline set for June 28, 2025. The property is being sold as is, where is, and all offers must be submitted as firm, unconditional offers. No financing, inspection, or lawyer review conditions will be entertained. A 15% total deposit (including HST) is required upon acceptance of the winning bid. Offers must remain irrevocable for one (1) day after the auction closes. If you are working with a Realtor, they will be paid a 2% commission on closing by the Auctioneer. If you are not represented, Doug Embleton Auctions can refer an accredited Auctioneer to assist with preparing and submitting your bid. All bidders must pre-register in order to participate in the live on-site Auction. Elegant 2-Bedroom Home A Short Walk to Lake Huron & Nature Trails. Nestled in a quiet, upscale subdivision, this beautifully appointed 2-bedroom, 2-bathroom home blends comfort, style, and convenience. Just a short walk from scenic trails and the shores of Lake Huron, including a public sand beach, its perfect for outdoor lovers and those seeking a peaceful lifestyle. Inside, enjoy high-end finishes, an open-concept layout, and a modern kitchen with premium appliances. The sunlit living area offers a warm, welcoming feel, and both bedrooms provide a tranquil retreat. Step outside to a private patio and year-round hot tub surrounded by nature. The spacious unfinished basement invites your personal touchideal for a family room, office, or gym. Located near quality schools, local amenities, and the Southampton Golf and Country Club, and approximately 35 km to Bruce Power, this home is a refined option for professionals, retirees, or families seeking balance between nature and modern living. (id:59911)
Atlas World Real Estate Corporation
71 Lobb Court
Clarington, Ontario
Welcome To 71 Lobb Court Where Versatility Meets Value In The Heart Of Bowmanville. This Is More Than A Home, It's A Strategic Move. Tucked Into One Of Bowmanville's Most Coveted Family-Friendly Enclaves, 71 Lobb Court Delivers The Space, Flexibility, And Upgraded Comfort Today's Buyer's Crave. With 4 Spacious Bedrooms Upstairs, Plus A Fully Self-Contained In-Law Suite With It's Own Walkout And Private Entry, This Home Is Designed To Adapt. Whether You're Growing Your Family, Housing Extended Relatives, Or Adding An Income Stream. Inside, You're Greeted By 9-Foot Ceilings, Creating Volume And Natural Light That Carries From The Living Room To The Formal Dining Area And Into The Bright, Open-Concept Eat-In Kitchen. Perfect For Both Everyday Life And Effortless Entertaining. Open The Walkout Doors And You're Instantly In The Fully Fenced Backyard, Complete With An Above-Ground Pool, Lush Landscaping, And The Kind Of Outdoor Space You Don't Just Find, You Fight For. For Cozy Nights In? You've Got Not One, But Two Gas Fireplaces, One Anchoring The Main Floor Family Room And Another Adding Warmth To The Lower-Level Suite. Need Storage? Its Everywhere. Including A Cold Cellar. Need Income Potential? It's Built In. Need Turnkey Charm With Zero Compromise? You're Looking At It. Whether You're An Investor, Multi-Generational Buyer, Or Someone Who Just Values Smart Design In A High-Demand Location, 71 Lobb Court Checks Every Box. Don't Just View It, Secure It. (id:59911)
RE/MAX Impact Realty
209 Manning Avenue Unit# 2
Hamilton, Ontario
Welcome to 209 Manning Unit 2. An updated spacious 2 bedroom lower unit on the Hamilton Mountain. Located just minutes away from Upper James, with all the restaurants and shopping stops you need. Very family friendly area, with parks and schools nearby. Tenant to pay hydro and 40% of water and gas bills. Please allow 24 hours before all showings. (id:59911)
Revel Realty Inc.
