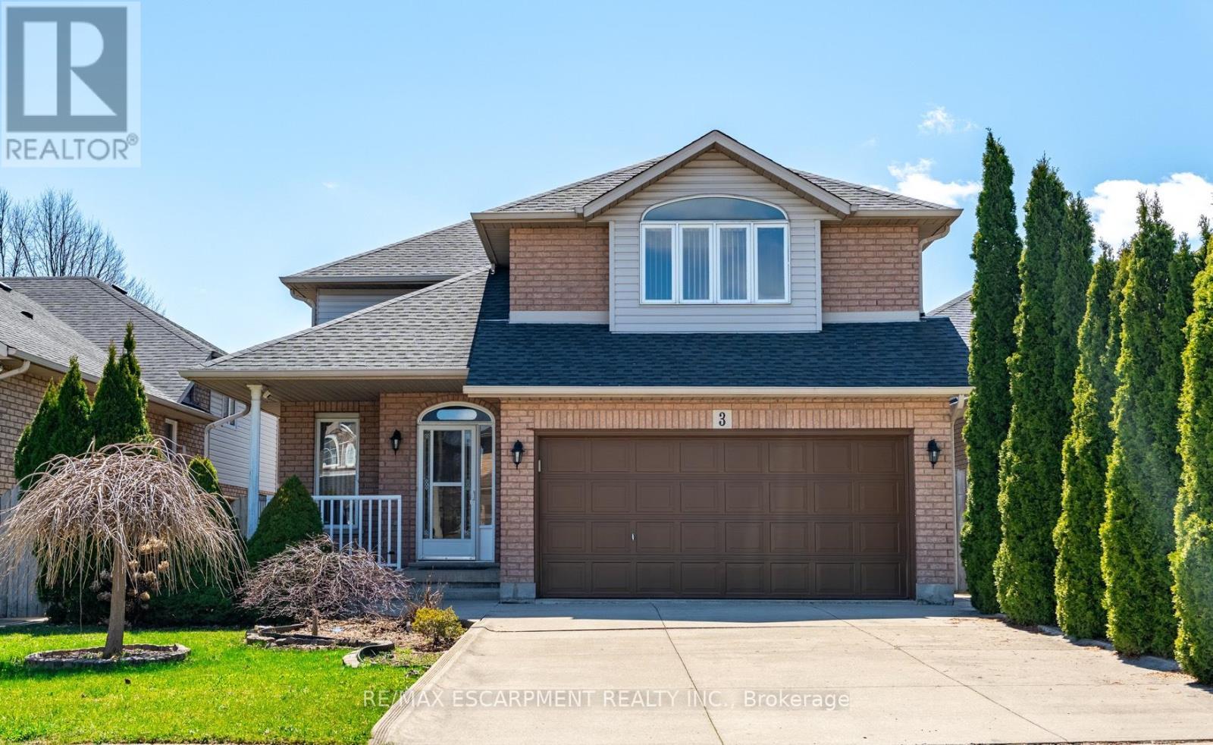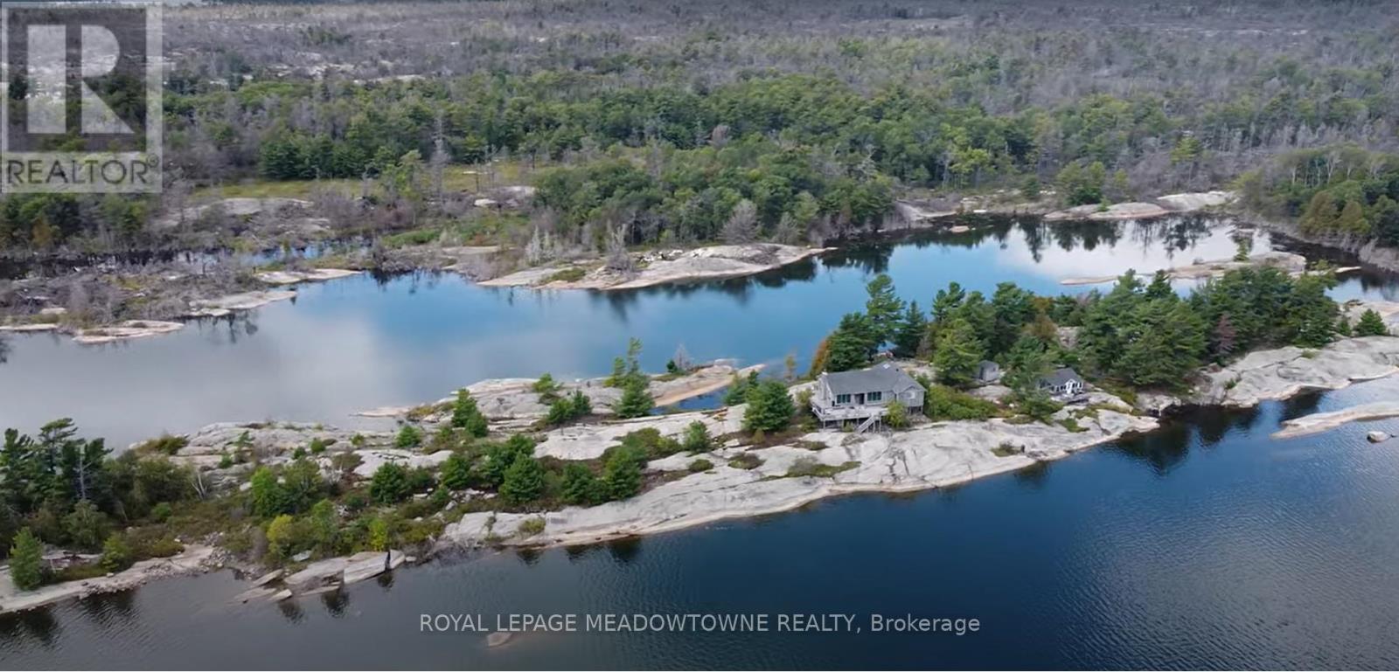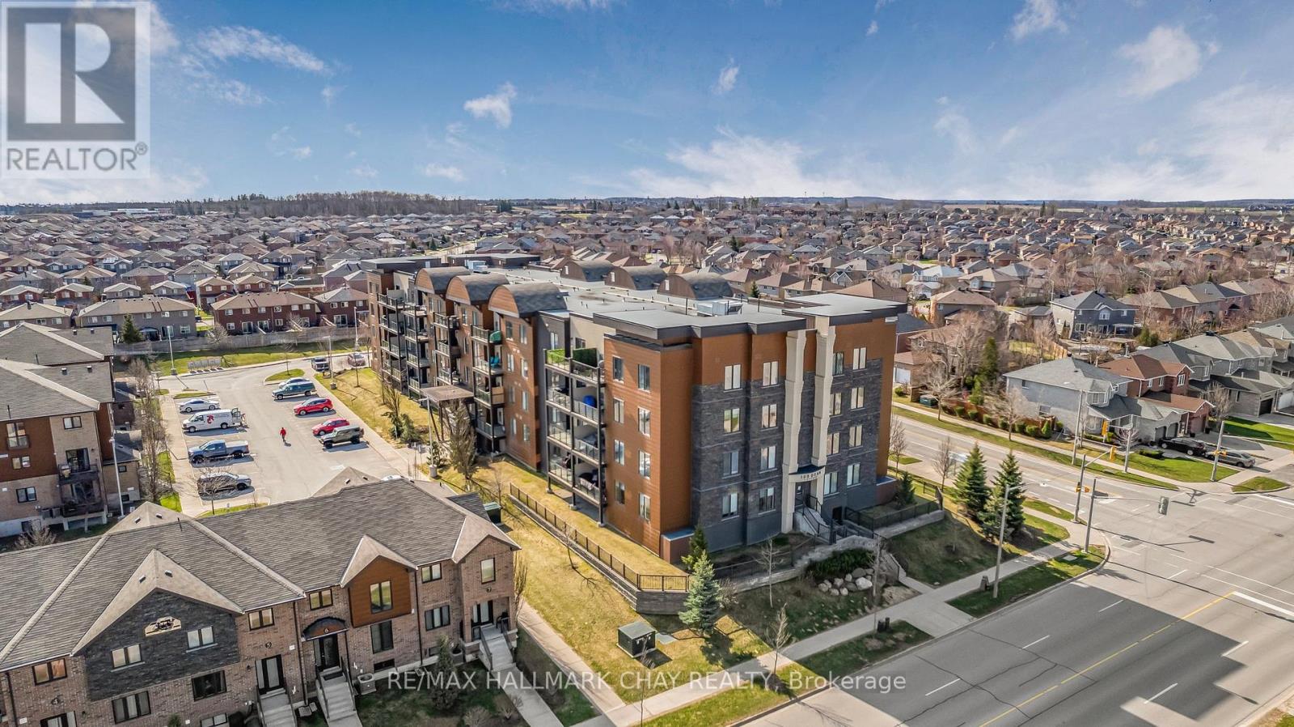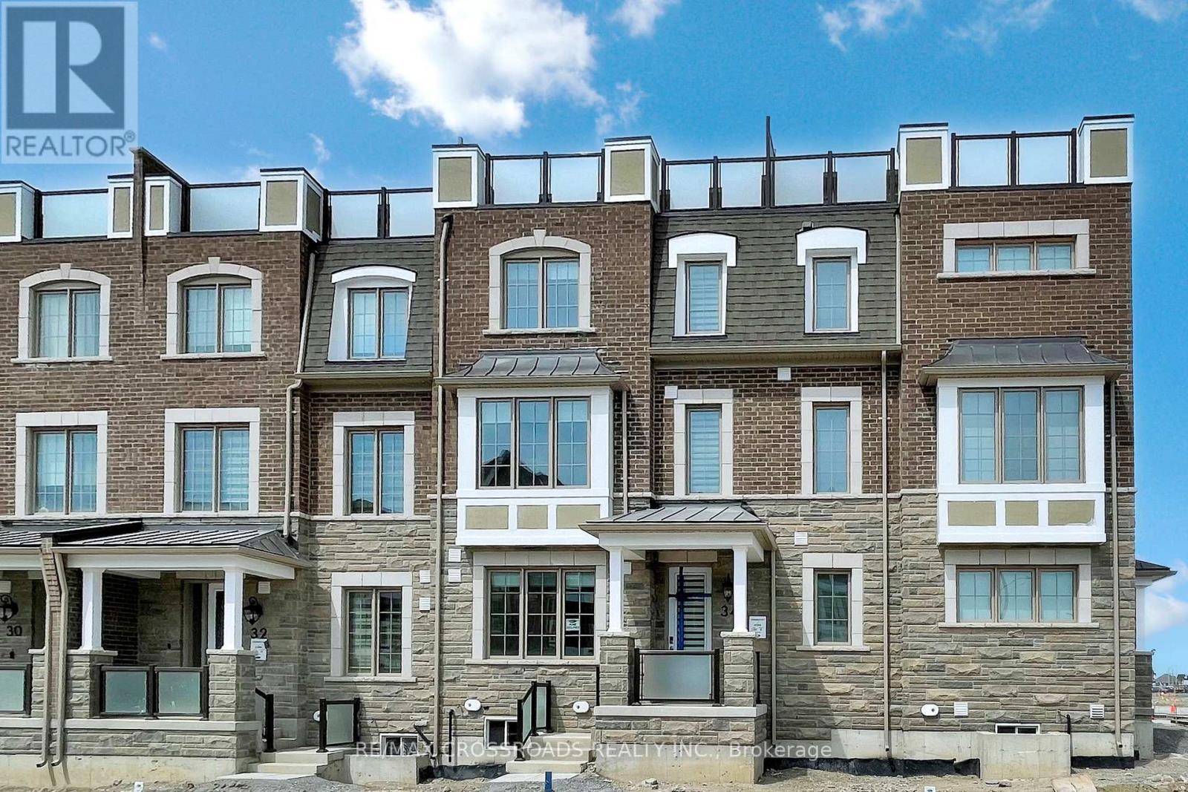15 Villella Road
Haldimand, Ontario
Looking For A Lakefront Project? 1140 Sq Ft Solid Waterfront Home Has Been Lived In Year Round For Many Years ,perfectly situated across the street from Lake Erie on a spacious 100 x 200 ft lot with mature trees and no neighbours behind. The House Itself Needs Work To Update. Includes Water Holding Tank And Septic. . Property Is Vacant. Enjoy the perfect blend of comfort and convenience in this lakeside retreat! Take a quick 2-minute drive to Hippos Marina for a bite to eat before heading out on the boat or just 7 minutes to Dunnville Hamilton and 30 minutes from Welland and Highway 403. This lakeside oasis is perfect for a year-round residence or a weekend getaway. Plus, it boasts great rental potential for extra income. Don't miss this rare opportunity to embrace the beauty and tranquility of Lake Erie! (id:59911)
Century 21 Green Realty Inc.
94 Blue Lace Crescent
Kitchener, Ontario
Welcome to a house that makes an impression right away, with more than 2,000 Square Feet of Living Area and a Majestic 16-foot Foyer. Rich Hardwood Floors and an open-concept Layout on the main floor are enhanced by a fully finished basement that provides additional living and entertainment space. Three bedrooms, Including a unique master suite with a private ensuite, are available upstairs. Savor a calm, secluded backyard with a completed terrace that's perfect are parties. Only a short distance from Highways 7/8 and 401, as well as parks and prestigious schools! (id:59911)
Index Realty Brokerage Inc.
3 Resolute Drive
Hamilton, Ontario
Discover this beautifully upgraded 6-bedroom gem located on the Hamilton Mountain just steps from Limeridge Mall and everything urban living has to offer! The desirable centre-staircase design anchors a bright, main floor featuring a sunlit living room, a formal dining area and a welcoming family room all tied together by rich solid oak hardwood throughout. The updated kitchen offers plenty of storage, modern stainless steel appliances and stylish pot lights with direct access to your backyard. Plus, youll love the convenient mudroom just off the garage. A well-placed two piece bathroom rounds out the main level. Upstairs offers four generously sized bedrooms with stylish laminate flooring, a full bathroom and a luxurious primary suite complete with a spacious ensuite and a walk-in closet. The fully finished basement adds incredible versatility, with two extra bedrooms, a full bathroom and impressive storage space. This fantastic, detached family home is nestled in a highly desirable neighbourhood. A spacious two car garage and extended driveway with room for four more vehicles offer plenty of parking for family and friends. This is the home you've been waiting for don't miss out on the opportunity to make it yours! RSA. (id:59911)
RE/MAX Escarpment Realty Inc.
37 - 435 Callaway Road
London North, Ontario
Welcome to this exceptional two-year young townhome, a spotless and completely move-in ready residence nestled in the heart of Sunningdale North, within the prestigious Masonville area. This freehold property, part of the highly sought-after Montage Complex by renowned Wastell Developments, offers the distinct advantage of owning your land it's not a condo! *** Imagine arriving home and entering your spotless, triple-painted garage via remote, leading into a spacious family room with a walk-out. Ascend to the bright and airy open-concept second level, featuring an expansive great room with a balcony, a full kitchen with a central island, elegant quartz countertops, stainless steel appliances, and a convenient pantry, along with a practical 2-piece bath and a fully equipped laundry area. Enjoy the ease of hard surface flooring throughout the main and second levels.*** The third floor provides a comfortable retreat with a generous master bedroom boasting a 3-piece ensuite bathroom and a walk-in closet, two additional well-sized bedrooms, and a 3-piece shared bathroom. The convenience of a double car garage and a private double driveway further enhance this appealing package.*** With nothing left to do but unpack and settle in, you'll appreciate being just minutes from Masonville Mall and the diverse amenities of North London. Benefit from excellent school districts, a variety of shopping, entertainment, and dining options, as well as nearby greenspaces and the prestigious Sunningdale Golf & Country Club. Western University and University Hospital are also within close proximity. *** The low common fee of $155.84 per month covers lawn maintenance and snow removal, adding to the ease of living. This remarkable home is ideal for growing families, downsizers, young professionals, or discerning investors. All five appliances are included, and flexible possession is available. We invite you to experience the exceptional lifestyle this townhome offers. (id:59911)
Right At Home Realty
49 Carrick Avenue
Hamilton, Ontario
This stunning 2.5-story home features 3 bedrooms plus a loft and 2.5 bathrooms, fully upgraded from top to bottom, ready for you and your loved ones to enjoy. Situated in a peaceful, family-friendly neighborhood with easy access to all amenities. The home boasts abundant pot lights, an electric fireplace, and brand-new appliances. Property sold "as is where is." (id:59911)
RE/MAX Community Realty Inc.
Kg9005 Ship's Rail Island
Parry Sound Remote Area, Ontario
Set in a pristine, unspoiled part Georgian Bay this long established family compound, a "Generational Property", features a main cottage, guest cottage, sleeping bunkie and a600sq,ft.log structure currently underway. Situated amidst Crown islands the secluded location south of Killarney near Key Harbour offers breathtaking scenery and ultimate privacy. The main cottage, features a 820 sq.ft. great room housing living, dining and kitchen anchored by a zero clearance, glass door fireplace. A propane wall furnace supplies additional heat on cooler days. The two bedrooms each have adjoining 3-pc.baths. Walk outs from the great room open onto generous wrap around decks capturing beautiful sunrises to the east, sunsets to the west and spectacular all-day views out to the bay. The open concept guest cabin has 1 queen & 2 twins, a kitchenette, 3 pc. bath with shower and an air-tight wood stove. The east facing deck takes full advantage of the sunrise. The sleeping bunkie accommodates 2 single beds and has running water/sink. The relatively flat island is easily navigated over smooth "barefoot" granite which slopes gently to the shoreline allowing easy swimming access from anywhere on the island. The sheltered western side of the island offers a protected deep water harbour and mooring, ideal for boats and float plane. A luggage lift from harbour to main cottage facilitates moving supplies on and off the island. A convenient shed dockside stores water pump, generator, watercraft and marine supplies. The island offers superb swimming and is a perfect launch point for exploring via kayak, canoe. The area is famous for its excellent fishing, and its spectacularly scenic cruising with the B=Bustard Islands, Baie Fine, North Channel/Killarney/Cloche mountains close at hand. A spectacular family compound or fly-in camp/retreat. Independent living.."Off the Grid" Powered by solar and propane with 3 back up generators. Access is by boat via the Key River or by float plane. (id:59911)
Royal LePage Meadowtowne Realty
6583 Twiss Road
Burlington, Ontario
Welcome to the LongView Estate. This extraordinary family compound with its breathtaking 65-acre rural property, has a new 11,674 SF (finished) Modern Architectural Masterpiece Main House and a 10,335 SF (finished) Historical Barn House, which in 2017 underwent a $3.5M whole home renovation/restoration. Both houses represent the epitome of modern luxurious living. With unparalleled privacy and beauty, this incredible estate presents an opportunity of a lifetime for generations to come. Nature lovers will enjoy the endless walking trails and outdoor recreation. For equestrian enthusiasts, nearby farms offer horseback riding adventures, while golfers will appreciate the close proximity to several premier courses. Despite its rural serenity, the estate is conveniently located just minutes from essential amenities, shopping and schools. LongView offers a true family compound experience. Located high on the Niagara Escarpment with breathtaking views, this magnificent estate is considered one of the finest in the entire region and presents a significant investment opportunity. The following data is for the main house only. Click on the Brochure Link below for Features, Inclusions and Floorplans for both the Main House and the Historical Barn House. Click on the More Photos Link for Landscaping Renderings. Click on the Multimedia Link for Video. 10 +++ (id:59911)
RE/MAX Aboutowne Realty Corp.
2309 - 30 Gibbs Road
Toronto, Ontario
PRICE REDUCED FOR QUICK SALE !! Take advantage of this great deal !! Look no further, this bright and spacious upgraded two bedroom Corner Unit Suite In The sought after New Valhalla Townsquare Located In The Heart Of Etobicoke! Live In Complete Luxury And Enjoy Open Concept Layout, High-End Finishes, Modern Kitchen, Spacious Bedrooms, Walk-In Closet In Master Bedroom, 9Ft Wrap Around Floor To Ceiling Windows, Large Balcony W Breathtaking City/Park Views + Top Of The Line Amenities! Steps Away From Beautiful Parks, Restaurants, Shops, All Major Highways, 4 Elementary Schools & Much More!! Extra Wide Parking Space; new custom window blinds; new double blinds in bedrooms; Integrated fridge & dishwasher; Pullouts in pantry and in corner base cabinet; Magic corner unit and cabinet pullout with basket; 4 soft closing drawers; (id:59911)
Royal LePage Your Community Realty
902 - 4677 Glen Erin Drive
Mississauga, Ontario
Welcome To Mills Square, Your New Home Situated In A Walkers Paradise. Steps To Erin Mills Town Centres, Endless Shops, Dining, Schools. Credit Valley Hospital And More! Building Amenities Offer Indoor Pool, Steam Room, Sauna, Fitness Club, Library/Study Retreat, Rooftop Terrace W/BBQ And Much More! Enjoy living in This spacious Condominium Unit,Best layout, Large Den, 2 Bedrooms,2 Full bathrooms , master bedroom w/walk in closet/bathroom and with access to the balcony.Ready to Move In, With Northwest Exposure Enjoy The Views From Your Private Large Balcony And Tremendous Light All Day. One Parking and One Locker included. ** Extras** 9'ft Smooth Ceilings, 7 1/2" Wide Plank Laminate Flooring, Porcelain Floor Tiles in Bathroom, Stone Counter Tops, Kitchen Island, Large Stainless Appliances, Quartz Window Sills, Upgraded Vinyl Wide Plank Flooring Throughout, Customs Blinds Installed Throughout Entire Unit - Ready to move in! (id:59911)
Ipro Realty Ltd.
107 - 100 Dean Avenue
Barrie, Ontario
Barrie Condo Corner presents - A spacious 2 bedroom + den, 2 bathroom Condo at Yonge Station Condominiums; a prime South Barrie Location! This bright split layout condo offers an ideal blend of comfort and style. The open-concept space has large windows that floods the space with natural light, has 9 foot ceilings, and a modern kitchen with ample storage. BBQs are allowed on the extra large private balcony perfect for entertaining, enjoying a morning coffee or relaxing in evening. Additional features include 2 owned parking spots and a locker. For added convenience there is also In-suite laundry and a community gym. Close to the GO station, Hwy 400 and all the amenities. Yonge Station is more than just a place to live; its a community nestled within a well-established neighborhood, surrounded by parks, top-rated schools, shopping, and dining options. With low maintenance fees, mixed demographics, and a welcoming vibe, its no wonder so many are proud to call this place home. (id:59911)
RE/MAX Hallmark Chay Realty
1119 - 277 South Park Road
Markham, Ontario
Bright 1+Den Condo for Lease |Welcome to this freshly painted, high-floor unit in a LEED-certified building, offering 673 sqft of living space + a spacious 110 sqft balcony with a clear north-facing view of Richmond Hill and surrounding parks. Located in a quiet, ambient neighborhood with easy access to Hwy 404, 407, Markham, Richmond Hill, and North York, plus walking distance to transit (YRT, TTC, GO Bus/Train) and local amenities like McDonalds, Tim Hortons, supermarkets, and medical offices.The unit features a bright 1-bedroom with a generous layout (36.41 x 29.88 ft), a large den (33.13 x 22.96 ft) that fits a queen bed, 9-ft ceilings, and floor-to-ceiling windows.Move-in ready with fully furnished essentials: fridge, dishwasher, washer/dryer, LED lighting. Enjoy premium building amenities: full gym, indoor warm pool, sauna, party room, snooker room, plus 24-hr concierge, full security system, and overnight visitor parking. (id:59911)
Real Estate Homeward
34 Avani Avenue
Markham, Ontario
Brand New Beautiful townhome by Mattamy conveniently located on Elgin Mills and Woodbine, mins to Hwy 404, Angus Glen community centre, Costco & close to all amenities. Ground Floor ensuite bedroom with upgraded shower. Oak Stairs & railings, Smooth ceilings thru out, all laminated flooring, stone counter top & upgraded pot lights, blinds and all washrooms with upgraded LED mirror cabinets (id:59911)
RE/MAX Crossroads Realty Inc.











