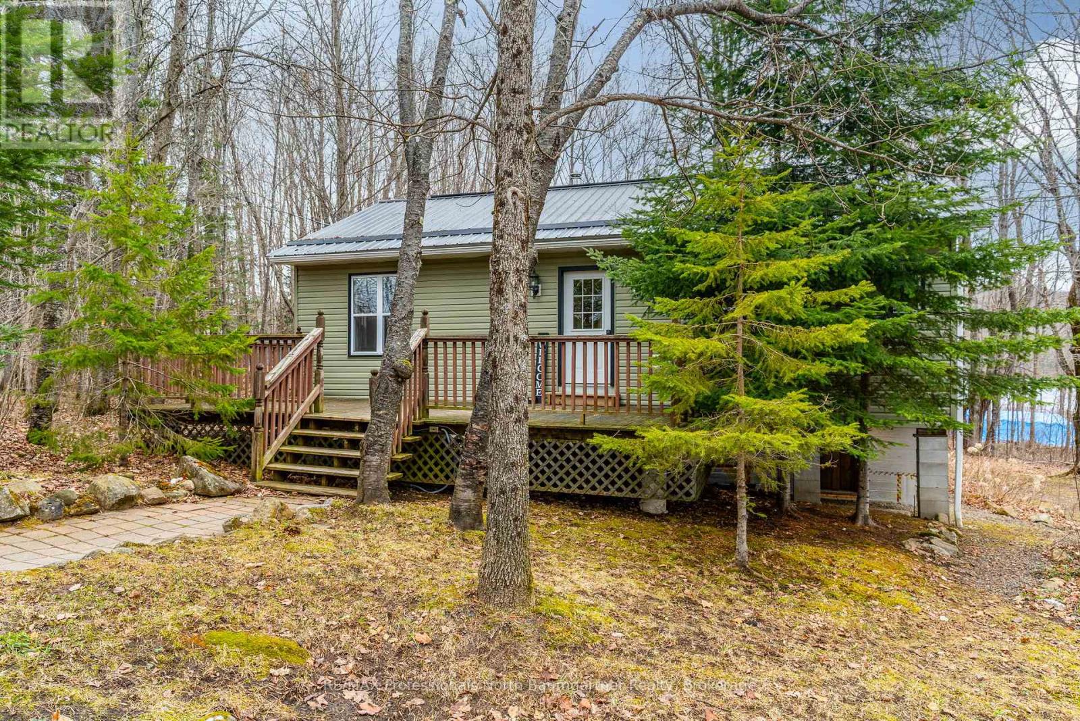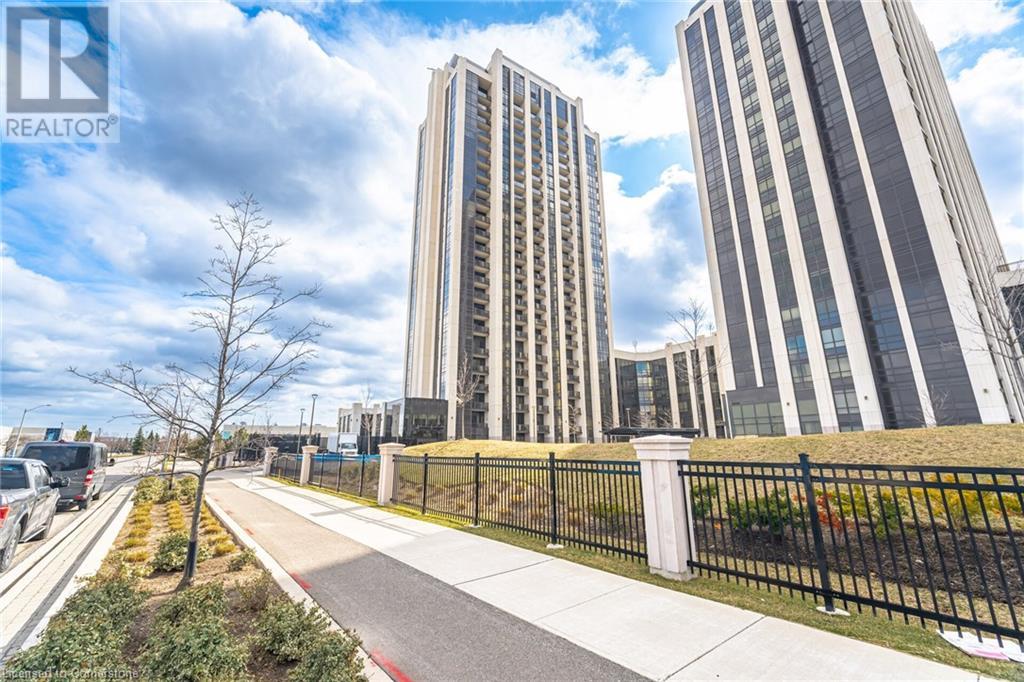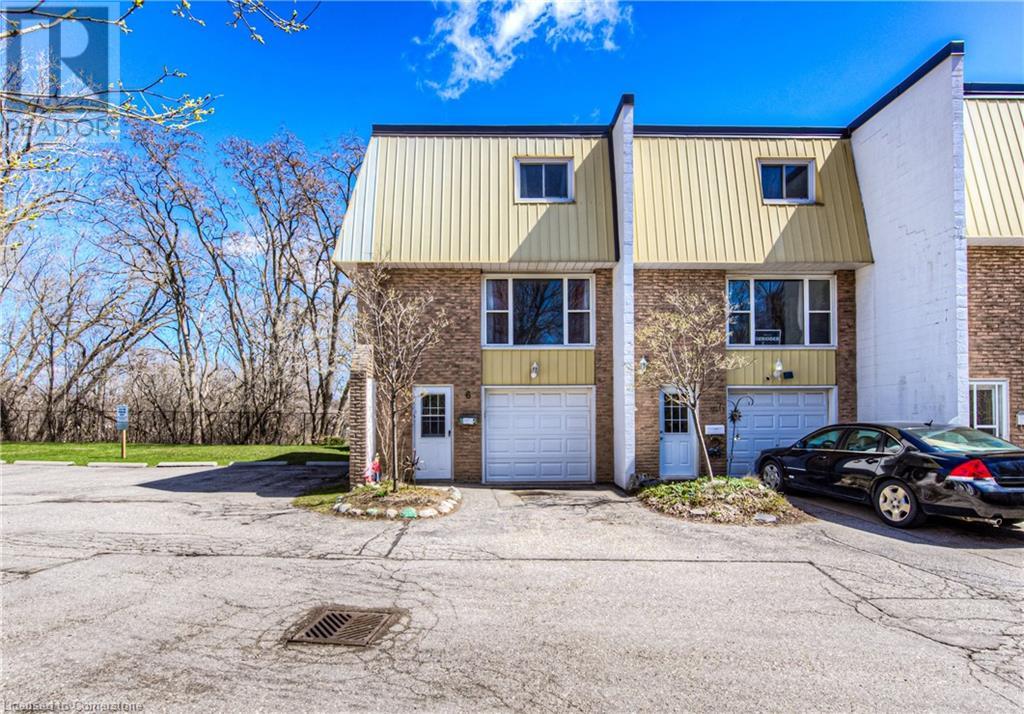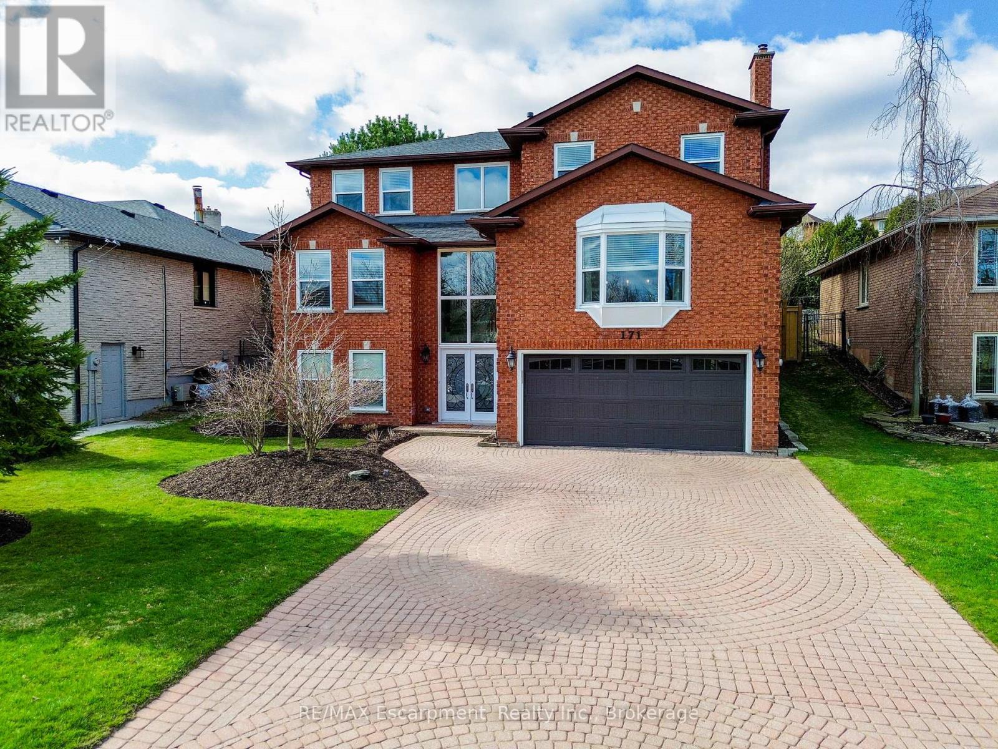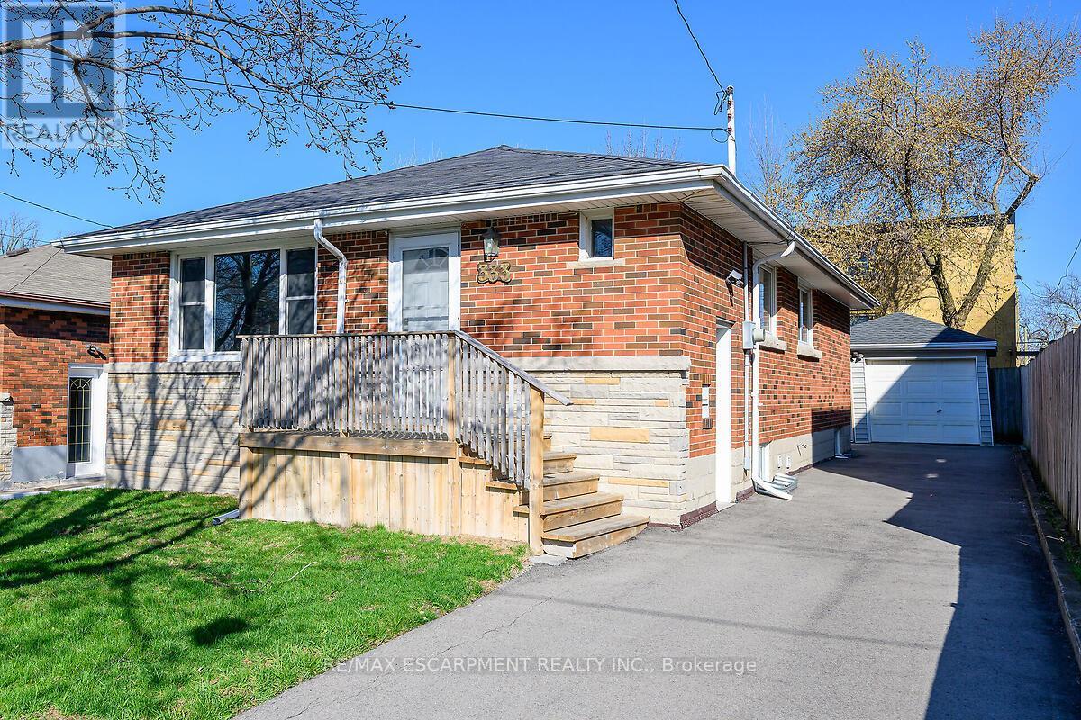1071 Crabbe Lane
Dysart Et Al, Ontario
This charming 4-season cottage at 1071 Crabbe Lane showcases pride of ownership throughout. Located on the peaceful shores of Cranberry Lake, this 2-bedroom, 1-bathroom retreat offers the perfect balance of cozy comfort and outdoor enjoyment. The heart of the home features a warm and inviting living room centered around a woodstove, creating the perfect atmosphere for cool evenings. The thoughtfully designed main level includes two comfortable bedrooms and one bathroom. Above, discover a finished loft space that children will claim as their own magical getaway, ideal for rainy day activities, sleepovers, or a quiet reading nook. Step outside to expansive deck space perfect for entertaining or simply enjoying your morning coffee. The generous yard extends your living space outdoors, offering plenty of room for games, gatherings, or simply relaxing in nature. Spend summer days on the large man made beach by the lake, making sandcastles or simply soaking up the sun. Cranberry Lake itself is a hidden gem, quiet waters ideal for paddling, swimming, and excellent fishing opportunities await just steps from your door. This lovingly maintained property represents the quintessential lake life experience: peaceful surroundings, outdoor recreation, and a cozy retreat to call your own. (id:59911)
RE/MAX Professionals North Baumgartner Realty
11 - 158 Victoria Street S
Arran-Elderslie, Ontario
Clean and updated townhouse style apartment with two bedrooms. Both have closets. Unit has a split entry with stairs going up to the kitchen/dining and living-room areas with an enclosed utility closet that accommodates the hot water heater and has washer/dryer hookups. Bathroom is located between the two bedrooms on the lower level. Nicely updated and clean, this unit is located close to the Rail Trail in Paisley with all amenities close-by including restaurants, post office, convenience and grocery stores and more. This is a very active growing and glowing community. ** Walkthrough has Units 10 AND Unit 1 as examples. This unit is very similar to unit 10 which has the same floor plan. (id:59911)
Coldwell Banker Peter Benninger Realty
9075 Jane Street Unit# 121
Vaughan, Ontario
Awesome location, Live in luxury at center of everything, close to Vaughan mills shopping center, wonderland, transit at doorstep, entertain yourself with resort like amenities, 2.5 years old building, blinds are already installed, European Style Appliances, built in fridge, refrigerator, dishwasher, Glass-top-stove, ensuite - Stackable washer / dryer, Open balcony to enjoy summer fresh air and ambience. (id:59911)
Royal LePage Signature Realty
255 Keats Way Unit# 1108
Waterloo, Ontario
Excellent opportunity to lease this large 2-bedroom and 2-bathroom Condo in sought after 255 Keatsway on the Park! Mature condo community for working professionals. This Condo has two full size bedrooms with large windows that let in natural light, one-ensuite, and oversized closet space with organizer. Both bedrooms are large enough for a bedroom set and desk/work area with floor to ceiling windows and private views of the City. Full size kitchen with 3 appliances and built-in microwave. There is a breakfast bar/island for seating and enjoying a meal, and additional space to have a dining table. This condo has a large open living space with floor to ceiling windows providing a beautiful cityscape view and allowing tons of natural light to brighten the entire condo. There is also a walk-out balcony from the living room with room to sit and enjoy a coffee or late night drinks overlooking the city lights. This Condo has in-suite laundry with separate washing machine and dryer. Condo amenities include onsite gym, sit-in lobby, small library, underground parking, and indoor mailboxes. 255 Keatsway on the Park is minutes from Waterloo Park, Restaurants, Westmount Place Shopping Centre, and Waterloo Public Square. (id:59911)
RE/MAX Real Estate Centre Inc.
70 Morgan Avenue Unit# 6
Kitchener, Ontario
A PLACE TO PLANT ROOTS AND GROW. Tucked into the heart of the family-friendly Chicopee neighbourhood, this 3-bedroom, 1.5-bathroom end-unit condo offers more than just a place to live—it’s a place to start your story. Whether you're a first-time buyer eager to enter the market or a young family searching for something to make your own, this home has the right blend of location and potential. Step inside and imagine the memories waiting to be made. The bright living area is perfect for morning coffee or cozy movie nights, and the eat-in kitchen is ready for your culinary creativity. Upstairs, 3 bedrooms offer restful retreats, including a spacious primary with ample storage. Outside, your private fenced backyard features a recently updated deck—ideal for summer BBQs and lazy weekend lounging. Just steps from visitor parking and the shared children’s play area, it’s a layout that truly understands family life. Updates include a 4-year-old roof, owned water softener (2021), and owned water heater (2023). And with easy access to the Fairway LRT station, Grand Market District, schools, shopping, and the expressway, you're never far from where you need to be. (id:59911)
RE/MAX Twin City Faisal Susiwala Realty
207 - 205 Manning Avenue
Toronto, Ontario
Step into chic urban living in one of Toronto's most vibrant and coveted neighborhoods, Trinity Bellwoods. This stylish condo offers nearly 600 sq. ft. of thoughtfully curated space, where modern elegance meets industrial edge. Enjoy a bright, open-concept layout featuring a sleek kitchen with LED lighting, built-in fridge and dishwasher, stainless steel gas cooktop, oven, and hood fan, and clean modern finishes. The cozy living area opens to sliding doors and a Juliet balcony with remote-controlled blinds, ideal for soaking up the summer breeze. The contemporary bathroom, oversized storage locker, and access to top-tier amenities like a party room and fitness centre add comfort and convenience to your lifestyle.Located in a boutique building just steps to Trinity Bellwoods Park, Little Italy, and surrounded by the best of Torontos restaurants, cafes, nightlife, boutique shopping, and transit at your doorstep. (id:59911)
Royal LePage Supreme Realty
171 Bluebell Crescent
Hamilton, Ontario
Stunning, modern, 4+1 bed, 3+1 bath, detached home on a premium 175ft deep lot in the highly sought-after Scenic Woods neighbourhood of Ancaster, just steps to conservation land and the Bruce Trail! Offers nearly 3000 sqft of above grade living space, plus a unique front walk-out basement. Gorgeous finishes throughout the home are sure to wow any buyer! An impressive entry way with soaring ceilings and a grand spiral staircase leads to a beautiful open concept main level living area featuring: a huge chef's kitchen with quartz counters, pot lights and soft close cabinets, a formal dining area with extended cabinetry from the kitchen offering more storage and a useful beverage station, a great room with a vaulted ceiling and gas fireplace, and a library with skylights connected via french doors to a main level office. Finishing of this level is a handy 2pc bath and laundry room. Upstairs you will find a large primary bedroom suite complete with walk-in closet, and a bright and luxurious 5pc ensuite bathroom. On this level you will find 3 additional bedrooms that share a 2nd 5pc bathroom. The "basement" of this home hardly feels like a basement with it's fully above grade windows and front door access. Accommodate in-laws, teens or guests easily in this space as it offers another area to sleep and relax with semi ensuite privileges to a 3rd full bathroom. The park-like backyard provides endless opportunity for play and entertaining. Enjoy the beauty and peace of this quiet crescent nestled in nature, while also experiencing easy access to all amenities, including top schools! This home shows to perfection and should not be missed! (id:59911)
RE/MAX Escarpment Realty Inc.
201 - 131 South Edgeware Road S
St. Thomas, Ontario
Units available in brand New Mixed Use Commercial building plaza at great location with Huge Potential, located from the walking from Highbury Road and the future home of Volkswagen EV Battery Plant. This ground floor Unit has a floor area of 637sq.ft. Building permit is approved. Zoning allows Dental/Medical Office, offices, financial institutions, animal clinics, medical clinics, personal service, day care, fitness, pharmacy. TMI details will be provided later. (id:59911)
Homelife/miracle Realty Ltd
106 - 131 South Edgeware Road S
St. Thomas, Ontario
Units available in brand New Mixed Use Commerical building plaza at great location with Huge Potential, located from the walking from Highbury Road and the future home of Volkswagen EV Battery Plant. This ground floor Unit has a floor area of 637sq.ft. Building permit is approved. Zoning allows Dental/Medical Office, offices, financial institutions, animal clinics, medical clinics, personal service, day care, fitness, pharmacy. TMI details will be provided later. (id:59911)
Homelife/miracle Realty Ltd
22678 Johnston Line
West Elgin, Ontario
An unrivalled opportunity to acquire a prestigious, unique country property in West Elgin. This magnifcent, immaculately cared for estate boasts 10 bdrms,7 baths and approx. 7,500sqft of living space on three levels. Situated on a sprawling 55-acre property just minutes from 401.This one of a kind property offers a tranquil Home retreat as well as multiple opportunities for business and producing income. Zoned A1 with an Amendment for a Wellness Facility. The home is well-appointed for large gatherings with its open-concept layout, featuring a Country Kitchen w/island,breakfast bar, butler's kitchen, and a bistro sitting area. Relax on over 60 feet of w/o balcony space w/ multiple sitting areas and endless views of the pond and property. For horse lovers, there's a 60x30 6-stall horse barn with an attached studio apartment, a 100x150 indoor riding arena. This unique property truly has it all! with endless versatile possibilities! *The Current Business is Relocating* **EXTRAS** Fully Finished Lower Level w/ 3bdrms,2bath,Yoga rm.,Gym,sitting rm.,ofce,and large rec.room area. A portion of the Land is Severable, 19acres Farmable.oversized propane system,2017 roof (50 year) dual hotwater tanks w/recirculating pump. (id:59911)
Real Broker Ontario Ltd.
333 East 42nd Street
Hamilton, Ontario
Introducing East 42nd Street a fully updated brick bungalow in the Hampton Heights neighbourhood. This charming 3+2 bedroom, 2 full bathroom home offers 1,046 square feet of modern living space on the main floor possible in law suite or potential income opportunity thanks to a separate side entrance. Step inside to find a contemporary and spacious main floor featuring a stylishly renovated kitchen with ample cabinetry and modern finishes, a separate dining area and vinyl flooring throughout - no carpet! The three generously sized living room, three bedrooms and a full bathroom round out the upper level. The basement is fully finished and boasts a large living area flooded with natural light from numerous oversized windows, a full second kitchen with dinette, two additional bedrooms, and a full bath - ideal for extended family or guests. Enjoy the outdoors in the scenic backyard ideal for gardening, summer BBQs, or relaxing under the trees. A single detached garage offers convenient parking or extra storage. Situated in a prime central location this home is close to parks, schools, shopping, churches, and recreation centres - everything you need is just minutes away. (id:59911)
RE/MAX Escarpment Realty Inc.
43 Armstrong Avenue
Hamilton, Ontario
Welcome to this beautifully maintained 1.5-story gem, offering the perfect blend of comfort, style, and space for the whole family. Boasting 3+1 bedrooms and 2 full bathrooms, this home features a smart and versatile layout with one bedroom conveniently located on the main floor - ideal for guests, a home office, or multigenerational living. Upstairs, you'll find two cozy bedrooms filled with natural light, while the fully finished basement adds even more living space with an additional bedroom, full bathroom, and a spacious recreation room perfect for movie nights or a play area. The heart of the home is a stunning white kitchen equipped with stainless steel appliances, ample cabinetry, and a clean, modern aesthetic. With no carpet throughout, the home offers a fresh, low-maintenance interior. Step outside to enjoy a large, deep backyard - a private oasis perfect for entertaining, gardening, or relaxing in the sunshine. And with a brand new roof completed in 2025, you can move in with peace of mind. This property is the total package - versatile, updated, and ready for its next chapter. RSA (id:59911)
RE/MAX Escarpment Realty Inc.
