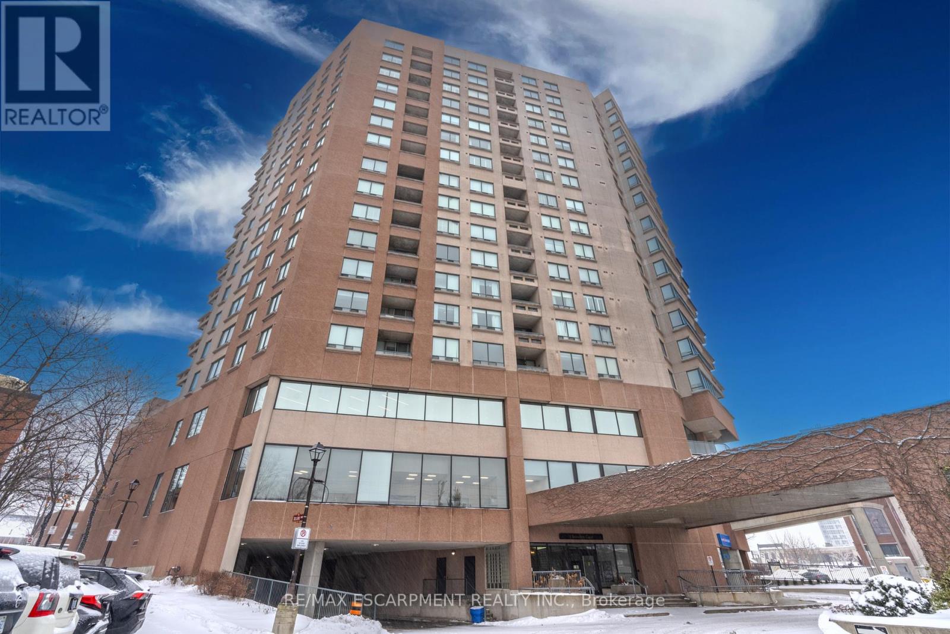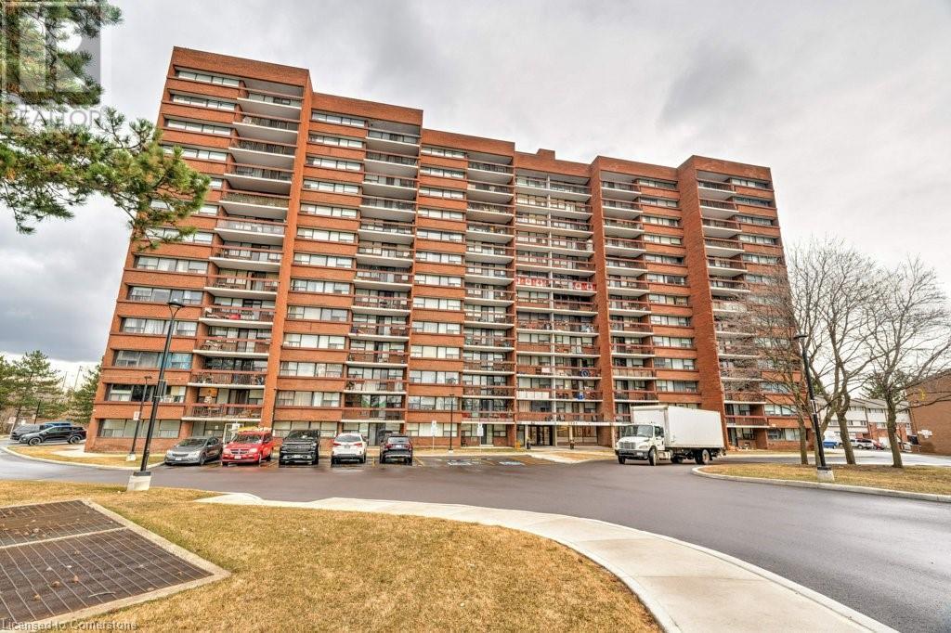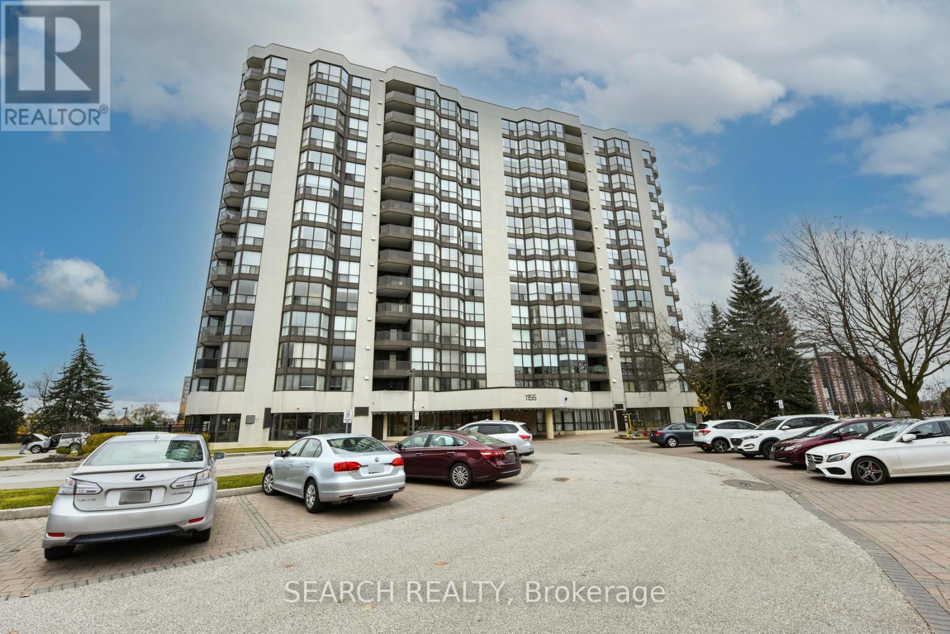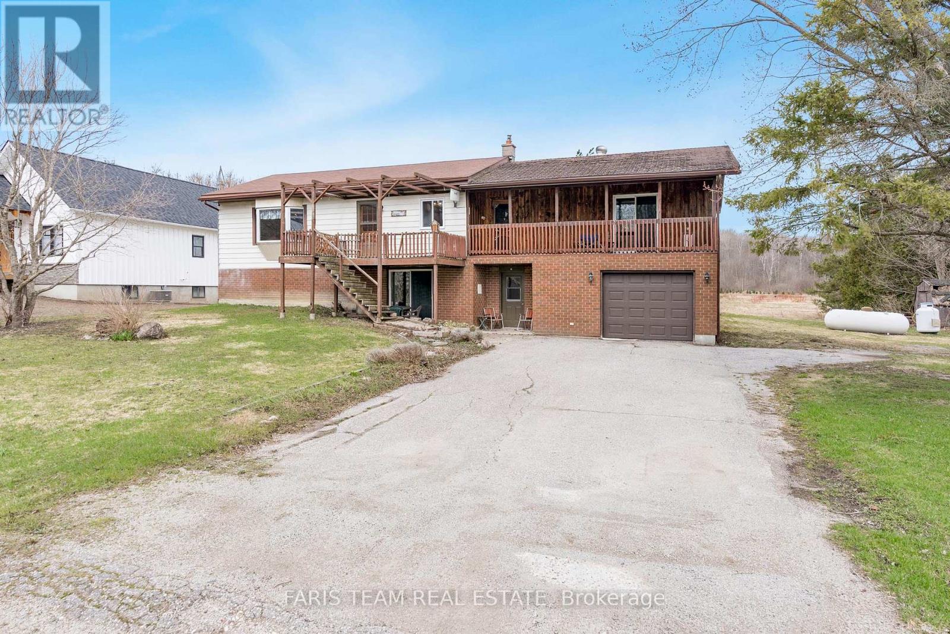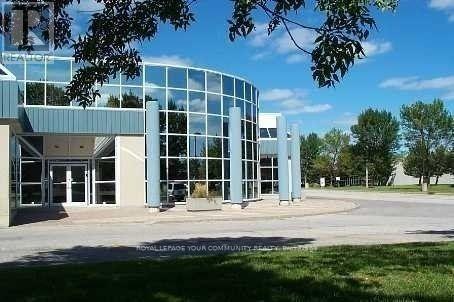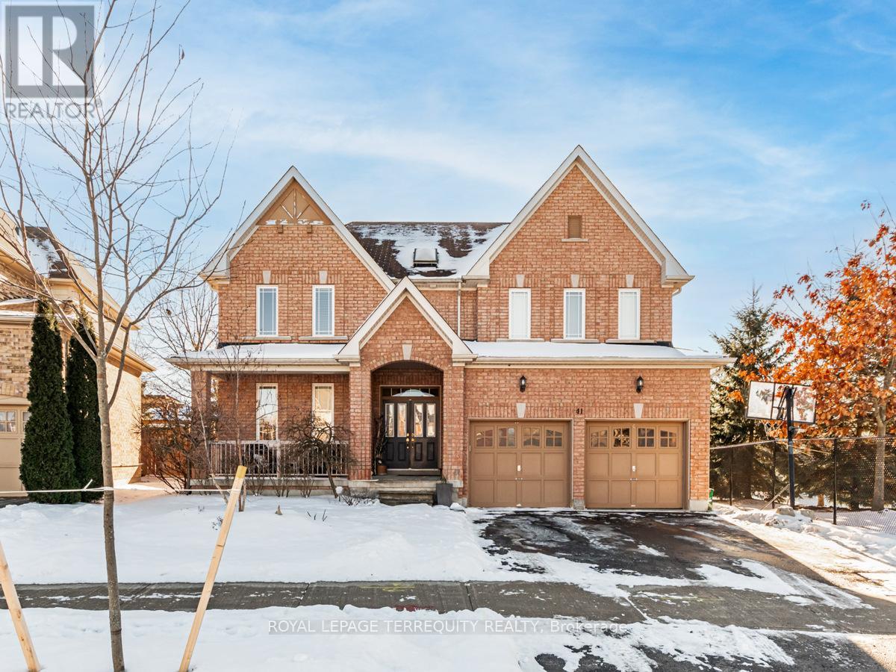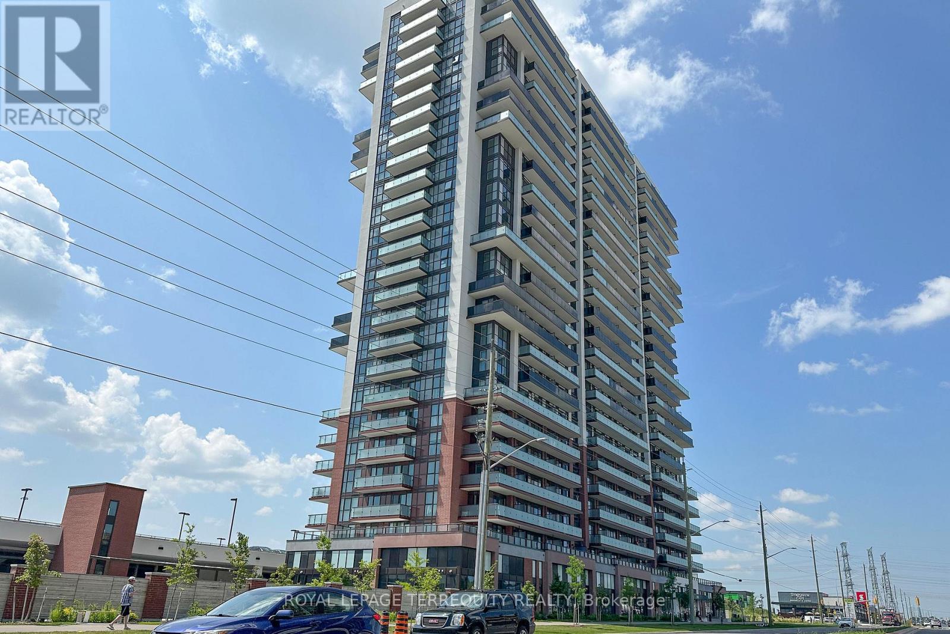Lph09 - 395 Dundas Street W
Oakville, Ontario
Motivated seller - bring your best offer. Additional inventory available upon request. Welcome to this brand new Lower Penthouse at Distrikt Trailside, featuring bright south-facing views of the lake and Oakvilles greenery. A spacious 80 sq. ft. balcony extends the open-concept living space, complemented by smooth ceilings and a large walk-in closet with a window in the bedroom. The Italian-designed Trevisano kitchen offers glass and European laminate cabinetry, soft-close drawers, a porcelain tile backsplash, and a stainless steel undermount sink with pull-down spray. The AI Smart Community System includes digital door locks and an in-suite touchscreen wall pad. Enjoy top-tier amenities: 24-hour concierge, on-site management, parcel storage, pet wash station, fitness studio with yoga and Pilates areas, plus a 6th-floor chefs kitchen, private dining, lounge with fireplace, and games room. (id:59911)
Sage Real Estate Limited
409 - 1 Belvedere Court
Brampton, Ontario
Welcome to the prestigious Belvedere Building, located in Downtown Brampton! This inviting unit features a (1+1) design. Newly re-finished herringbone flooring, newly painted, unobstructed views from your balcony & walk out to the building rooftop terrace, ideal for both relaxation and entertaining! The spacious primary bedroom, ample den with closet, and modern, stylish paint colors enhance its charm. The tall kitchen cabinets add an extra touch of functionality to the space. Enjoy the convenience of being just moments away from restaurants, Gage Park, the Farmers Market, the Go station, YMCA, and more! (id:59911)
RE/MAX Escarpment Realty Inc.
3501 Glen Erin Drive Unit# 1009
Mississauga, Ontario
Charming 2-Bedroom Corner Condo with Stunning North-Facing Views! Welcome to this beautifully updated 2-bedroom, 1-bathroom condo, offering 800 sq. ft. of bright and inviting living space. As a corner unit, natural light floods the home, while the stunning north-facing views provide a peaceful backdrop. Enjoy modern finishes throughout, a functional open-concept layout, and ample storage space. This well-maintained building includes all utilities in the monthly fees for stress-free living. Additional perks include 1 underground parking spot and a locker for extra convenience. Ideally located in the Erin Mills community of south central Mississauga, close to transit, shopping, and dining, this move-in-ready home is perfect for first-time buyers, downsizers, or investors. (id:59911)
Royal LePage Burloak Real Estate Services
101 - 1155 Bough Beeches Boulevard
Mississauga, Ontario
Specious and sunny ground floor unit with approximately 980 sq ft of living space and a walk out to the garden. Comes with 2 generous size parking and 2 lockers. Well maintained building, Maintenance fee includes all utilities, Cable TV, Internet and home phone, except hydro. Excellent proximity to shopping, good schools and highways. **EXTRAS** Fridge, stove, dishwasher, washer and dryer. Some pictures are virtually staged. (id:59911)
Search Realty
3410 Reservoir Road
Severn, Ontario
Top 5 Reasons You Will Love This Home: 1) Enjoy the perfect blend of convenience and country charm in this ideally located property, just minutes from the highway 2) Set on expansive acreage, this property showcases a beautiful balance of open farmland and serene bushland, delivering endless opportunities for outdoor enjoyment, gardening, or simply soaking in the natural beauty 3) The home itself is solid and full of promise, offering strong bones and a functional layout, ready for your personal touches and creative vision 4) Large on-site shop adding incredible versatility, whether you're a hobbyist, need additional storage, or are looking to take on projects of your own 5) Tucked away on a quiet dead-end street, delivering the peace, privacy, and space you've been searching for. 1,420 above grade sq.ft. plus a finished basement Visit our website for more detailed information. *Please note some images have been virtually staged to show the potential of the home. (id:59911)
Faris Team Real Estate
30 Philson Court
Innisfil, Ontario
Top 5 Reasons You Will Love This Home: 1) Settled in the charming town of Cookstown, this raised bungalow offers 2,312 square feet of above- grade living space, featuring an open-concept design, soaring vaulted ceilings, and oversized windows that bathe the home in natural light 2) Beautifully designed kitchen perfect for cooking and entertaining, complete with stainless-steel appliances, a large island, a convenient servery area, and extended cabinetry that extends to the ceiling for maximum storage 3) Unwind in the spacious primary bedroom, showcasing an elegant coffered ceiling, updated trim, and a spa-like ensuite 4) Two additional bedrooms share a well-appointed semi-ensuite, while the unfinished lower level with direct garage access presents endless possibilities for customization, whether for extra living space or a personalized recreation area 5) Step into the deep backyard, complete with a stone patio and sun shelter along with an EV-ready garage wired for sound throughout, with the added convenience of being located just minutes from Highway 400 and 27 for easy commuting. 2,312 square feet plus an unfinished basement. Age 11. Visit our website for more detailed information. (id:59911)
Faris Team Real Estate
607 - 350 Red Maple Road
Richmond Hill, Ontario
Welcome To This Stunning 2 Bedroom + Den Condo In The Prestigious Vineyards Community. This Unit Offers An Open Concept Layout With Beautiful Hardwood Flooring Throughout, Two Walkouts To A Spacious South-Facing Balcony With A Great View. The Modern Kitchen Features Stainless Steel Appliances, And The Versatile Den Is Currently Used As A Dining Room, Perfect For Couples Or Young Families. The Generously Sized Primary Bedroom, Cozy Second Bedroom, And Stylish Finishes Throughout Create A Warm And Inviting Living Space. Enjoy Peace Of Mind With 24 Hour Gated Security And Access To Exceptional Amenities Including An Indoor Pool, Fitness Center, Party Room, Guest Suites, And More. Conveniently Located Just Steps To Yonge Street, Hillcrest Mall, Walmart, Canadian Tire, Home Depot, Restaurants, And Entertainment On High Tech Road. Commuters Will Love The Easy Access To GO Transit, Viva, YRT, Hwy 407, Hwy 7, And The Future Yonge/Hwy 7 Subway Station. A Parkette With A Basketball Court Is Just Next Door And Ideal For Active Lifestyles. (id:59911)
Property.ca Inc.
1204 - 9225 Jane Street
Vaughan, Ontario
Welcome To The Fabulous Resort Style Living At Bellairia Tower 1 Gate-House Security & 24Hr Concierge. Approximately 1000 sq ft. 2 Bdrm Corner Unit With 2 Full Baths, Open Concept Layout W/South & West Unobstructed Views. Top Of The Line S/S Appliances, Marble Flr & Granite C-Tops, Large Center Island Overlooking Living Rm. 10Ft Ceiling Thru-Out. Large Windows. Bright, Lots Of Natural Light. Ensuite Laundry, Balcony & 1 Parking Spot. Steps To Every Possible Amenity. (id:59911)
Sutton Group-Tower Realty Ltd.
108 - 60 Granton Drive
Richmond Hill, Ontario
Second floor walk-up office space in the heart of West Beaver Creek. Rare, small office space. Hydro and water included in T.M.I. Gas is separately metered. Consists of 4 privates and large open area. Close to Hwy 404 & 407. There is no elevator. (id:59911)
Royal LePage Your Community Realty
41 Mackenzie Court
Georgina, Ontario
Experience luxury and thoughtful upgrades in this exquisite two-story home at 41 Mackenzie Court in Keswick North! This 4-bedroom residence features an exquisite all-brick exterior, walk-in closets in every bedroom, fire and sound insulation between floors, and upgraded main level wood flooring, making it both elegant and functional. Enjoy a coffered ceiling, pot lights, and extra windows in the dining room, while the upgraded kitchen boasts French doors, granite countertops, a spacious island with extended edges, and top-tier cabinetry with pots and pans drawers. The home is equipped for modern convenience with gas service to both the stove and dryer. The primary suite is a retreat with a west-facing balcony, jacuzzi tub, and rain shower in the ensuite. Upgrades continue with larger egress windows, 240-volt service in the basement, upgraded stair spindles, a skylight in the upstairs bath, and enhanced exterior features like a deck and stone patio. Unique on the court, this Tyvek-wrapped home with no west-side neighbour offers privacy and curb appeal in a peaceful community. (id:59911)
Royal LePage Terrequity Realty
318 - 2550 Simcoe Street N
Oshawa, Ontario
This is the smooth introduction to urban living you've been looking for. With its spacious, open-concept design, this unit doesn't let any space go to waste. The primary bedroom features a custom murphy bed with ample storage and can be folded into an office desk during the day. Cleaning is made easy, as the unit is carpet-free with ensuite laundry. Building amenities include a spin studio, gym, business centre, and much more! Located in the Windfields community of North-West Oshawa, you're given access to the perfect blend of city life and greenery. Public transit is just a short walk away and Highway 407 is easily accessible. But you don't need to travel far; in addition to Durham College and Ontario Tech University, golfing grounds, city parks, and local shops are just around the corner. Don't miss your chance to live in urban paradise! (id:59911)
Royal LePage Terrequity Realty
1202 - 260 Heath Street
Toronto, Ontario
Welcome Home To Village Terraces - An exclusive luxury boutique condominium, in the heart of Forest Hill South. This spacious light filled 2 bedroom 2 bathroom corner unit features a large open concept living & dining room with walk out to large south-facing balcony. Modern eat-in kitchen with stainless steel appliances. Principal bedroom with 4 piece ensuite. Additional well-sized spare room or den with closet. Spacious foyer with multiple closets and a 2-piece bathroom. Minutes to The Village shops & restaurants, parks & steps to St. Clair W. Subway! (id:59911)
Royal LePage Signature Realty

