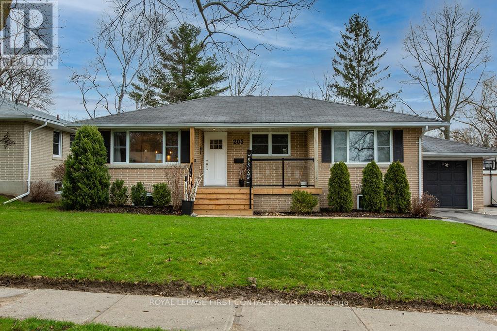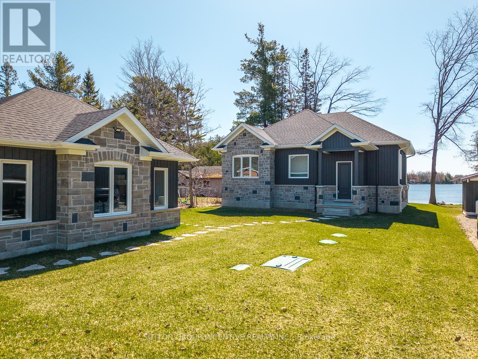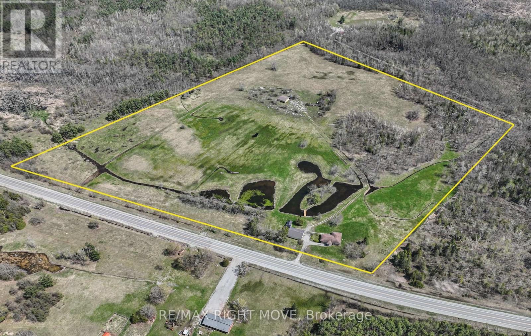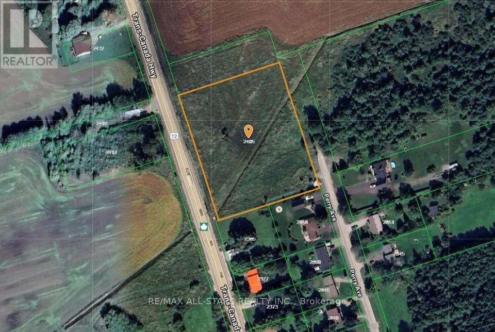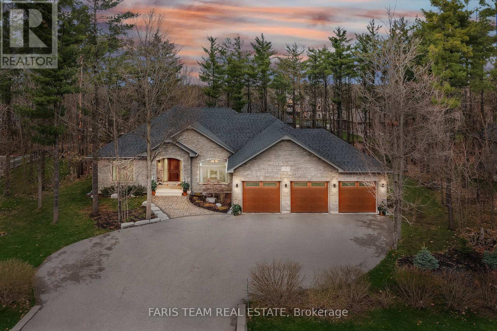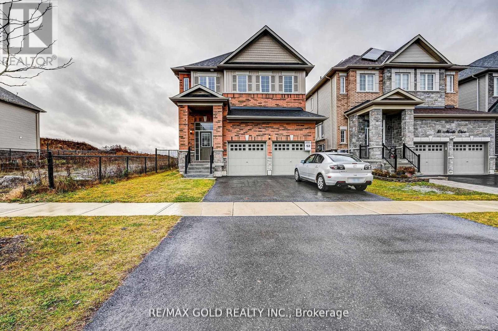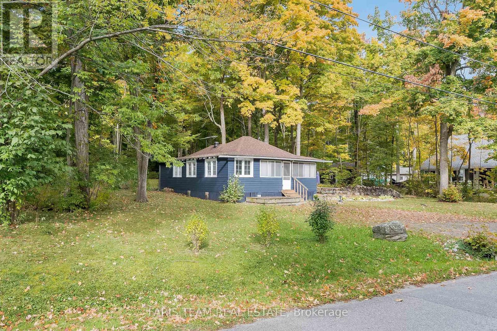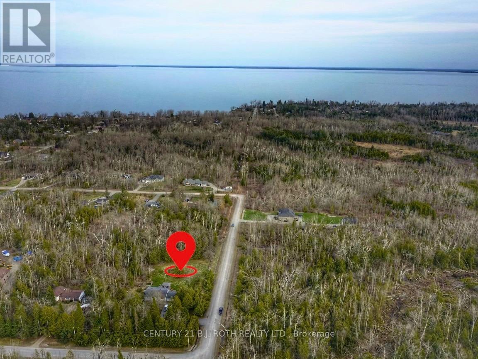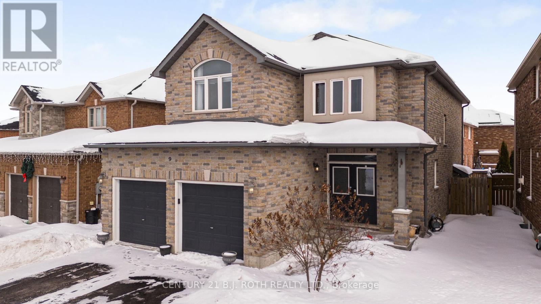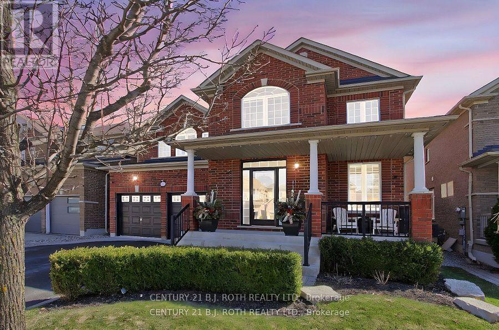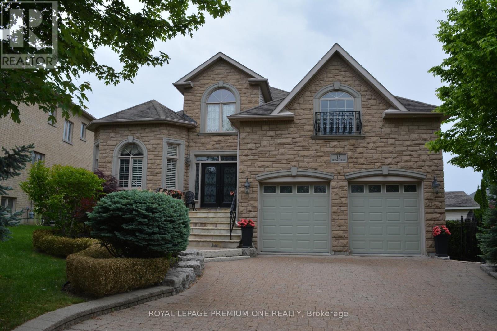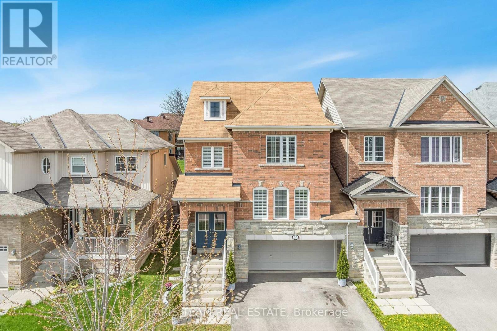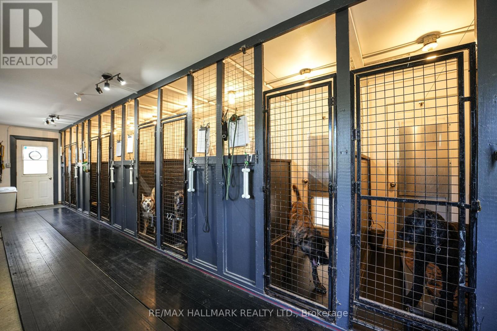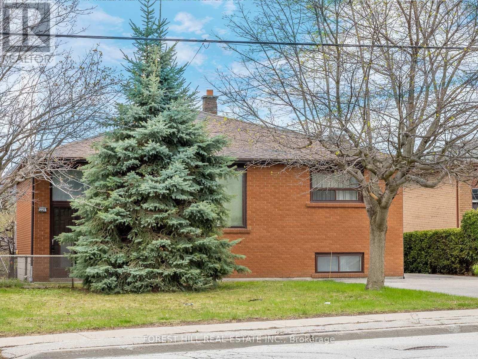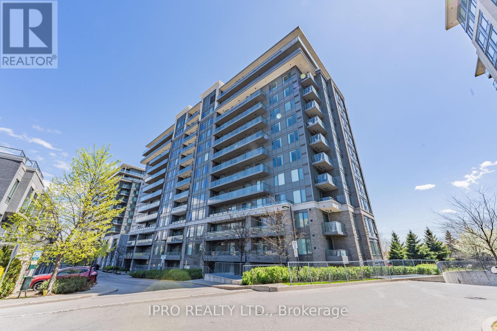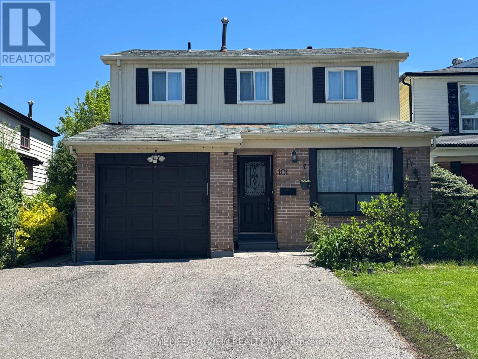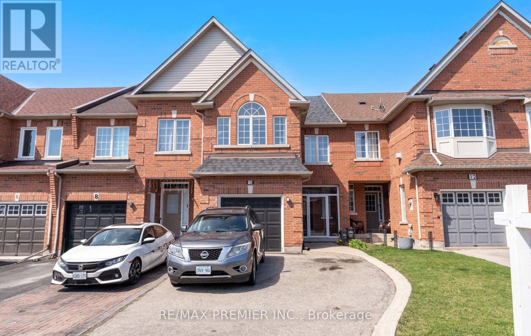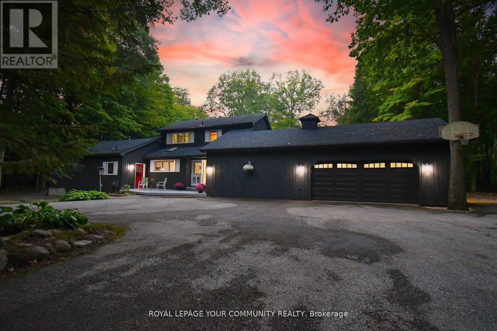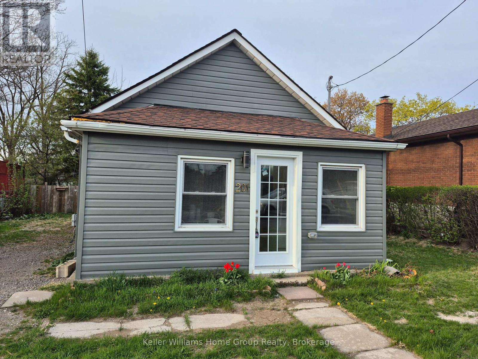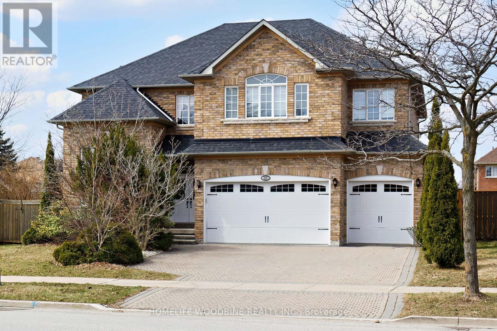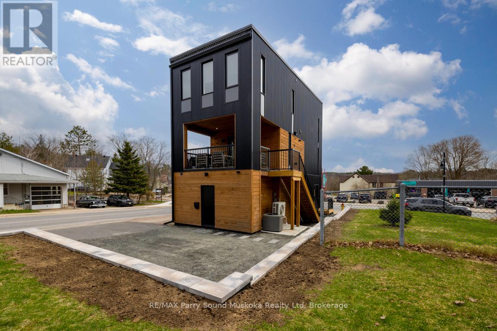205 Wellington Street E
Barrie, Ontario
Welcome to this spacious and thoughtfully renovated bungalow, nestled on a beautifully landscaped mature lot. Offering 4 bedrooms and 2 modern bathrooms, this home provides the perfect blend of comfort, style, and functionality. The main floor has been tastefully updated with contemporary finishes, creating a bright and inviting atmosphere throughout.The layout includes generous living spaces, with large windows that bring in plenty of natural light, and an open concept kitchen and dining area that is perfect for family gatherings or entertaining guests. The home features 4 well-sized bedrooms, ideal for a growing family or accommodating guests.A standout feature of this property is the fully finished basement, which can be accessed via a separate entrance, providing endless possibilities for additional living space, in-law suite, home office, or rental income potential. The basement has been expertly renovated, offering a cozy and functional area with ample storage space.For added convenience, the property includes a 1-car garage, as well as 2 additional parking spots in the driveway, providing plenty of space for vehicles.Located on a bus route and just a short distance from Barrie's beautiful waterfront and a variety of amenities, including shopping, dining, and recreational options, this home offers both convenience and tranquility in a prime location. (id:59911)
Royal LePage First Contact Realty
55 Rosenfeld Drive
Barrie, Ontario
Located on a peaceful cul-de-sac in Barrie's sought-after East End, this beautifully updated 4-level backsplit combines style, space, and versatility. The open-concept main floor features soaring ceilings and granite countertops. With generous-sized bedrooms and ample closet space, there's plenty of room for the whole family. The spacious lower level includes a large family room with a walkout to a fully fenced backyard, offering a great space to relax or host guests. Ideal for multigenerational living or rental potential, this home offers in-law suite possibilities and could easily be converted into a legal duplex an excellent investment opportunity. Additional updates include a new roof (2023) and a new furnace (2024). With 2,053 finished square feet, all that's left is your personal touch to make this property your forever home. Some photos have been virtually staged. Don't miss out! (id:59911)
Royal LePage First Contact Realty
3331 Lake St George Boulevard
Severn, Ontario
Welcome to this stunning brand-new home, built in 2024, offering panoramic views of Lake St. George in beautiful Washago. This thoughtfully designed property blends modern luxury with relaxed lakeside living, featuring 9-foot ceilings, expansive windows, and top-of-the-line finishes throughout. The open-concept layout is ideal for entertaining, while the detached garage provides ample space for vehicles, storage, or a workshop. Enjoy lakefront living with direct access to the water via a gently sloping, sandy-bottom entrance perfect for swimming, paddle boarding, or launching a kayak. Inside, the chefs kitchen boasts premium appliances and high-end fixtures, and the full basement is roughed in for a wet bar or second kitchen, offering excellent potential for an in-law suite. Additional highlights include a whole-home water filtration system and rough-ins for a sprinkler system, adding both comfort and peace of mind. Located in the charming community of Washago, you're surrounded by natural beauty and outdoor recreation, from boating and fishing to scenic hiking trails along the nearby Green and Black Rivers. The area also offers convenient local amenities, including shops, restaurants, and parks, all while being just 30 minutes to Orillia and 90 minutes to the GTA. This home has too many features to list and must be seen to truly appreciate everything it has to offer, don't miss the chance to make it yours. (id:59911)
Sutton Group Incentive Realty Inc.
2723 Monck Road
Ramara, Ontario
Welcome to 2723 Monck Road, in Ramara, Ontario. A Nature Lovers Dream on 43+ Acres! Discover the perfect blend of space, comfort, and opportunity in this exceptional property just 15 minutes from Orillia. Situated on over 43 acres of picturesque land, this well-maintained home offers nearly 4,000 sq. ft. of living space, including 6 spacious bedrooms with the potential for a seventh. Originally built in 1990, the home has been lovingly cared for by a single family for more than 30 years. Designed for versatility, the home features two full kitchens - one on the main floor and one on the lower level, making it ideal for multigenerational living, in-law accommodations, or rental income. Outside, the detached 1,550 sq. ft. garage/shop is a dream for hobbyists and professionals alike, boasting a 400-amp service (200 for the house, 200 for the shop) and a massive hoist. Two serene ponds on the property offer enjoyment and relaxation, while an additional outbuilding at the rear provides ample storage for equipment and vehicles. Start your mornings in the bright and inviting sunroom, which adds nearly 400 sq. ft. of peaceful living space with views of nature and local wildlife. Located on paved roads close to Casino Rama, marinas, lakes, boating, and golf courses, this one-of-a-kind property combines rural tranquility with easy access to amenities. Call your agent to book your private showing today. Dont miss your chance to own a slice of paradise in beautiful Ramara, Ontario! (id:59911)
RE/MAX Right Move
2405 Highway 12
Ramara, Ontario
Excellent Opportunity To Own 2.91 Acres In The Heart Of Brechin. A Portion Of Land Is Zoned Village Residential With The Remainder Being Agricultural. Property Has Two Road Frontages, One Along Perry St, One Along Highway 12. Close To Lake Simcoe For Boating And Fishing. Excellent Investment Opportunity In A Growing Area. (id:59911)
RE/MAX All-Stars Realty Inc.
63 Broadview Street
Collingwood, Ontario
Top 5 Reasons You Will Love This Home: 1) Be captivated by the timeless elegance and expansive surroundings of this magnificent full-brick executive home, nestled on a sprawling 200' deep lot 2) Grand open-concept living room and kitchen area, crowned by breathtaking 17' vaulted ceilings, with ample natural light, creating an expansive, airy atmosphere that invites both intimate family moments and lively entertaining 3) Discover the remarkable versatility of this property with its fully equipped, three-bedroom walkout in-law suite, thoughtfully designed to include a full kitchen and two private entrances, making it an ideal space for extended family or cherished guests 4) A luxurious upper-level loft awaits, offering additional living space featuring a full bath, a cozy bedroom, and a dedicated media room, this secluded retreat offers the perfect spot for relaxation, entertainment, or creative endeavours 5) Showcasing a breathtaking exterior with expansive landscaping, offering incredible curb appeal, while the detached two-car garage adds not only practicality but also charm to the overall aesthetic, leading you to a fully fenced backyard that feels like a private sanctuary, where a beautifully crafted two-tiered deck invites you to bask in nature's tranquillity, all surrounded by towering, mature trees that create a natural curtain of privacy. 3,962 fin.sq.ft. Visit our website for more detailed information. (id:59911)
Faris Team Real Estate
50 Mennill Drive
Springwater, Ontario
Top 5 Reasons You Will Love This Home: 1) Located in the sought-after neighbourhood of Minesing, this gorgeous custom bungalow sits on a premium 123'x196' lot surrounded by nature and executive homes 2) This stunning home features include vaulted and coffered ceilings, rich hardwood floors, 8' doors, pot lights, built-in speakers (inside and out), and a stunning open-concept living space centered around a sleek Napoleon linear fireplace and gorgeous windows overlooking the treed property 3) The chefs kitchen boasts paneled cabinetry, granite counters, a massive centre island, a wine fridge, and top-tier Thermador and Wolf appliances, including a gourmet griddle, perfect for everyday living and entertaining 4) The main level offers three bedrooms, each with a large closet, and a spa-like primary suite with a freestanding Acryline spa tub and glass shower, while the finished basement adds two bedrooms, a 3-piece bathroom, gym area, entertainment bar with a movable island, pool table, and table tennis 5) Additional highlights include an insulated 3-car garage with an additional 200-amp outlet, a finished driveway, a private backyard with an interlock patio and inground sprinklers, and Fibre optic internet available at the lot. 2,355 above grade sq.ft. plus a finished basement. Visit our website for more detailed information. (id:59911)
Faris Team Real Estate
84 Atlantis Drive W
Orillia, Ontario
Welcome to Your Dream Home! This stunning only 3 years old 4-bedroom, 3-washroom house offers modern living at its finest. Featuring a spacious open-concept layout, gourmet kitchen with high-end appliances, and a cozy living area perfect for family gatherings. The master suite boasts a luxurious ensuite and walk-in closet. Enjoy the convenience of a 2-cargarage and a beautifully landscaped yard. Located in a desirable neighborhood, close to schools, parks, and shopping. 5minutes to Hwy 11/12. In the closer proximities of Costco, Home Depot and Lakehead University. 2 car garage with 2 to 3car parking on the driveway. Don't miss the opportunity to make this exquisite property your new home! (id:59911)
RE/MAX Gold Realty Inc.
365 Robins Point Road
Tay, Ontario
Top 5 Reasons You'll Love This Home: 1) Incredible location with unobstructed water views and direct access just steps away, perfectly positioned for your future dream build in a peaceful, nature-rich setting 2) Rare double lot offering valuable severance potential, whether you're looking to build one or more dwellings, hold for long-term value, or explore future resale options, the land is where the true opportunity lies 3) Excellent development flexibility with an expansive, private setting and no neighbours behind, ideal for customizing your vision while maintaining peace and privacy 4) Use now, build later, the existing 3-season cottage is being sold as-is and may serve as a short-term or temporary residence while you bring your plans to life 5) Prime accessibility just a short drive to town and with quick highway access, this property offers not only a strong lifestyle appeal but also strategic positioning for growth and future returns. 729 sq.ft. Visit our website for more detailed information. (id:59911)
Faris Team Real Estate
Faris Team Real Estate Brokerage
39 Corbett Drive
Barrie, Ontario
Newly renovated and ready to move in 2 Story Home in the east end of Barrie, 5 minutes from the nearest highways (400 and Highway 26). This property offers a Fireplace per floor, new kitchen appliances (2021-2025), a bathroom on each floor, and a fully renovated Basement that can be used as a family room, gym, bedroom, or various other uses. Drive into a spacious attached heated garage via electronic garage door with plenty of space left over for storage, with seamless direct access to the home for your offloading needs. Kitchen is a paradise of cabinets and natural light, with access to backyard through Dining Room sliding door. Backyard is fully fenced with 2 vegetable garden islands, shed, and available connective wiring already set up for a Jacuzzi. Close proximity to transit stops, schools, day cares, grocery stores, restaurants, fast food chains, shopping plazas, and more. Extractor Fan and all ceiling fans are remote control operated. Perfect for those looking for a home with little to no additional work needed! (id:59911)
Sutton Group-Admiral Realty Inc.
119 Franklin Trail
Barrie, Ontario
This 2-years new executive 2-storey home offers 3,461 sq ft of luxurious living space ideal for multigenerational family, 9' ceiling on main floor, enhance by $100K in premium upgrades. Backs onto open green space providing ultimate privacy. The thoughtfully designed interior boasts engineered hardwood floors, quartz countertops, pot lights. The main floor features large office, a chef's kitchen, with butler's kitchen. Upstairs, media room creating a private sanctuary, the spacious bedrooms, the primary has walk-in closet and 5 pcs en-suite. The finished walkout basement adds versatility with 2 bedrooms, a full washroom, and a large living & bright space, ideal for guests or in law suite, or potential income. Located near schools, trails, and amenities, this home blends elegance, comfort, and convenience in a coveted setting. (id:59911)
RE/MAX Crosstown Realty Inc.
131 A Rail Trail Drive
Oro-Medonte, Ontario
Prime Opportunity in Oro-Medonte! Discover the endless potential of this exceptionally versatile property. This generous 200 ft x 185 ft residential lot is nestled in the heart of sought-after Oro-Medonte. With an expansive footprint and nearly an acre of natural landscape, this property presents an exciting opportunity for developers, investors, or those looking to build their dream home in a peaceful, rural setting. Zoned shoreline residential and ideally located on a quiet, scenic road, this spacious parcel of land is surrounded by a mix of custom built and established homes. Explore the possibility of severing the lot to create two incredible opportunities - while enjoying the tranquility of country living! Conveniently located with quick access to Hwy 11, Orillia, Barrie, local trails, ski hills, and the shimmering shores of Lake Simcoe. Dont miss your chance to invest in this remarkable property! (id:59911)
Century 21 B.j. Roth Realty Ltd.
11 Bourgeois Court
Tiny, Ontario
Welcome to your dream escape in Tiny Township! This captivating year-round home or cottage is perfectly located on a tranquil court, just moments from the stunning sandy beaches of Georgian Bay. Ideal for a serene getaway or a vibrant family home, this property offers the best of both worlds. Upon entering, youll find a spacious living room with a cozy gas fireplace, leading to an inviting open-concept dining areaperfect for entertaining. The home features two well-appointed bedrooms and a versatile den that can serve as a guest room or office. The lower level expands your living space with a generous family room, a soothing sauna, and a dedicated workshop. Step outside to your private oasis, where the expansive lot backs onto lush greenspace, perfect for summer barbecues or morning coffee on the patio. An insulated detached garage adds convenience and storage. Recent renovations, including fresh paint and new flooring, updated appliances, and new lighting make this home move-in ready. Conveniently located just 90 minutes from the GTA and a short drive to Penetanguishene and Midland, you'll have everything you need nearby. (id:59911)
Sutton Group Incentive Realty Inc.
9 Kierland Road
Barrie, Ontario
9 Kierland Rd, Barrie A Stunning Move-In Ready Family Home! Welcome to 9 Kierland Rd, a beautifully designed 4+1 bedroom, 2.2 bathroom home in the highly sought-after Ardagh community, one of Barrie's most desirable neighbourhoods. Nestled in a picturesque, family-friendly area, this home is surrounded by top-rated schools, parks, and all the conveniences you need just minutes away. Step inside to discover stunning finishes and a move-in ready layout that feels both elegant and inviting. The home features engineered hardwood floors throughout, a sun-filled great room, and an open-concept design perfect for both everyday living and entertaining. The spacious bedrooms provide plenty of room for the whole family, while the beautifully finished basement offers additional living space for a home office, recreation area, or guest suite and even has a salon already set-up! The modern kitchen is equipped with stainless steel appliances, sleek countertops, and ample storage with upgraded cabinetry perfect for those who love to cook and entertain. Enjoy the convenience of a main-floor laundry room, and a beautiful walk-out to the spacious backyard and deck. With its thoughtful layout, high-end finishes, and unbeatable location, this home truly checks all the boxes. Don't miss your chance to own this exceptional property in Barrie's South End! (id:59911)
Century 21 B.j. Roth Realty Ltd.
204 - 7191 Yonge Street
Markham, Ontario
Super Location At Yonge / Steeles "World On Yonge" Tower W/State Of Art Tech & Modern*** Renovated & Finished Office W/5 Individual Rooms & A Pantry**Clear East View, Close To Public Transit** This Building Is Surrounded By Shopping Mall, Banks, Supermarket, Restaurants, Residential Towers** Minutes To Hwy 7 & Hwy 407, Mix-Use For Any Corporate Professional Office Or Services as Legal, Accounting, Insurance, Clinic, Medical, Spa, Dental, Government, Travel, Mortgage, Finance, Learning Centre & Much More**Plenty Of Underground Parkings** (id:59911)
Real One Realty Inc.
73 Dunbarton Court
Richmond Hill, Ontario
Do Not Miss This Clean , Specious Detached House In a Very quite court, With Huge Private Backyard , Large Kitchen Fully Renovated, Beautiful SunroomWalking Distance to All Amenities. 24 Hours Notice Required for Showings. The whole house is available for rent for $4950.00 per month (id:59911)
Top Canadian Realty Inc.
32 Parkway Avenue
Markham, Ontario
Cozy 3 Bedroom Bungalow In The Heart Of Old Markham Village, Full House For Lease, Tastefully Painted, Hardwood Floor Through-Out On Main Floor, Updated Kitchen & Washrooms, Pot Lights In Living & Dining. Treed Neighborhood, Walk To Go Train, Main Street Shops, Restaurants, Schools, Park & Churches. (id:59911)
Century 21 Leading Edge Realty Inc.
2 Red Cardinal Trail
Richmond Hill, Ontario
Beautiful Detached Home In Upper Richmond Hill. Solid Oak Staircase. Fresh Painted (2024).Hardwood Floor through out Main Level. Open Concept recreation area in 2nd Floor. Sound Proofed Finished Basement with Nanny's Suite. Roof (2022). Steps To Schools, Public Transit,Trails, Parks, Community Centre, and much more. (id:59911)
Mehome Realty (Ontario) Inc.
224 Danny Wheeler Boulevard
Georgina, Ontario
Welcome to 224 Danny Wheeler Blvd in the North Keswick community, built by Treasure Hill. This charming home offers a spacious and inviting interior with modern finishes and thoughtful upgrades. Large windows in the basement flood the space with natural light, complemented by exquisite zebra blinds that add elegance to every room. A standout feature is the walk-out basement, ideal for additional living space or entertainment. Imagine hosting family gatherings or relaxing with friends in this remarkable family home. Don't miss out on this opportunity! (id:59911)
RE/MAX Experts
68 Gretman Crescent
Markham, Ontario
Welcome to 68 Gretman Crescent, a cozy and well-kept home nestled on a quiet street in the highly sought-after Willowbrook neighbourhood. This spacious property features 4 bedrooms, 3 bathrooms, generous living and family rooms, and a large, tastefully finished basement offering ample space for comfortable living and entertaining. Ideal for families, this home is a must-see. Landlord is seeking A++ tenants and requires a rental application, full credit report, employment letter, recent pay stubs, references, and a completed RTA form. (id:59911)
Realtris Inc.
27 Nicklaus Drive
Aurora, Ontario
Welcome to this well appointed, original owner home, rarely offered, nestled on a most preferred quiet, stable street, perfect for families seeking both space and serenity. This over 3000 sq ft home boasts beautiful curb appeal, plus an additional professionally finished basement with separate kitchen, 5th bedroom and full bath ideal for extended family. Upstairs, you'll find spacious bedrooms and the convenience of a second-floor laundry room. The private backyard is a true retreat, perfect for entertaining or relaxing in peace. Located within walking distance to banks, grocery stores, schools, and public transit, this home offers both convenience and comfort in an unbeatable location!!! A must see! (id:59911)
Century 21 B.j. Roth Realty Ltd.
217 - 83 Woodbridge Avenue
Vaughan, Ontario
Terraces On The Park Modern 1 Bedroom + Den Condo Located In The Desirable Market Lane Community! This Spacious Approx 790sqft Unit Features Stainless Steel Kitchen Appliances, Breakfast Bar, Closet Organizers, Large Balcony, & More! Balcony with Gas Line For Bbqs! Bright And Clean. Centrally Located Steps To Transit, Parks & Trails. Walk To Trendy Market Lane With Many Shops, Grocery Stores, And Restaurants. Building Backs Onto Humber River! Close To Highways 7, 27, 407, 400. (id:59911)
Royal LePage Maximum Realty
15 Frini Court
Vaughan, Ontario
Custom Built Bungalow on Quiet Court Location in Islington Woods! Built by Original Owner in 2004 with Approx 2760 SQ FT plus Finished Walk Out basement on a South Facing Approx 55 x 140 Lot (Approx 66 Ft in Rear). Main Floor features 10 Foot Ceilings, Custom Built kitchen with 48" Viking 4 Burner Stove with Grill & Griddle, Miele Dishwasher, LG Fridge. Entertainer's Dream Basement with Additional Kitchen and Family Room, Custom Built Gentlemen's Bar, Additional Bedroom and office. Too many upgrades to mention! (id:59911)
Royal LePage Premium One Realty
154 William Bowes Boulevard
Vaughan, Ontario
Welcome To This Stunning Executive Home In Vaughans Prestigious Patterson Community, Offering 3,384 Sq. Ft. Of Refined Living Space (Per MPAC) And A Rare Walk-Out Basement To A Spacious Backyard. Recently Freshly Painted And Thoroughly Cleaned, This Home Is Truly Move-In Ready. Thoughtfully Designed To Impress, It Features A Soaring 18-Foot Two-Storey Great Room, Elegant Coffered Ceilings With Intricate Mouldings, And An Open-Concept Layout Filled With Natural Light And LED Pot Lights Throughout. The Gourmet Kitchen Opens To An Oversized Deck With BBQ Gas Line And Interlock PatioPerfect For Entertaining. A Sleek Iron Staircase Leads To A Professionally Finished Basement With A Second Kitchen And Three Additional Bedrooms. Upstairs, The Luxurious Primary Suite Boasts A Spa-Like 5-Piece Ensuite And Walk-In Closet, While The Second Bedroom Features Its Own Ensuite, And Two More Bedrooms Share Another Full Bath. Located Steps From Parks, Trails, And Shops, And Across From The Prestigious Eagles Nest Golf Club, With Quick Access To Maple GO, Top-Rated Schools, Mackenzie Health, And More. A Rare Turnkey Gem Blending Elegance, Comfort, And Lifestyle. (id:59911)
Avion Realty Inc.
34 Rennie Street
Brock, Ontario
Top 5 Reasons You Will Love This Home: 1) Stunning executive end-unit freehold townhome in pristine condition, showcasing a bright and airy main level with gleaming hardwood floors, stylish modern finishes, and a spacious kitchen with a central island, perfectly designed for gathering with friends and family 2) Beautifully designed with three spacious bedrooms, including a generous primary suite featuring a walk-in closet and a spa-inspired ensuite with a relaxing soaker tub and separate glass shower 3) Finished basement adding valuable bonus living space with a flexible layout ready to become a cozy family room, home gym or guest suite tailored to your lifestyle 4) Ideal for growing families or hosting guests, this home offers, rare convenience of a double car garage with parking for up to four vehicles in the driveway 5) Perfectly situated in the heart of Sunderland, close to parks, a school, an arena, public transit, places of worship, a public library, 20 minutes to a beach and splash pad in Beaverton, and 20 minutes to hospitals in Port Perry and Uxbridge, combining small-town charm with modern amenities in a safe, welcoming neighbourhood. 1,886 above grade sq.ft. plus a finished basement. Visit our website for more detailed information. (id:59911)
Faris Team Real Estate
10246 Old Shiloh Road
Georgina, Ontario
Property with Business For Sale! Calling all dog lovers! This turn-key home & business opportunity on 20.56 acres in Georgina is a dream come true. Featuring a well-established dog grooming & boarding business, this profitable venture can help pay for itself while offering a peaceful country lifestyle just an hour from the GTA.The charming 4-bedroom, 2-bath bungalow is thoughtfully designed, with hardwood flooring, a spacious kitchen, and walkouts to outdoor dog runs. A whirlpool tub in the main bath provides a touch of luxury. The property includes 7 dedicated outbuildings for grooming, boarding, and office space, along with high-fenced dog play areas. Business Highlights: 24 years in operation Loyal, over 300 repeat clientele - Employees willing to stay Seamless transition Stable revenue & growth potential Peak seasons boost earnings No special certification required. Owners willing to train. Rural yet accessible. Close to urban amenities. Live where you work & do what you love! Ideal for families, pet professionals, or entrepreneurs looking for an established business with built-in revenue. All that's needed is a kennel license, and the property is already zoned for it. Don't miss this unique chance to own a home, business, and a lifestyle in one! (id:59911)
RE/MAX Hallmark Realty Ltd.
RE/MAX Hallmark Fraser Group Realty
221 Elgin Mills Road W
Richmond Hill, Ontario
This raised bungalow, set on an impressive 50 x 226 ft lot in the desirable Mill Pond neighborhood of Richmond Hill, offers an incredible opportunity to live in as-is, renovate or rebuild your dream home! The spacious lot provides unmatched potential for outdoor living, expansion and/or landscaping. Mill Pond is known for its family-friendly atmosphere, beautiful parks, and proximity to excellent amenities, including the scenic Mill Pond Park. The area is also served by highly-rated schools, including St. Theresa of Lisieux Catholic High School (AP Program) and Alexander Mackenzie HS (IB Program), ensuring great educational opportunities for families. Inside, the home features a grand entrance with 11-foot ceilings, two bedrooms, and a 4-piece bathroom on the main floor. The eat-in kitchen overlooks the dining room, which leads to a balcony overlooking the south-facing backyard. Hardwood floors in the living room add warmth, while the finished basement includes a large rec room, a second kitchen, a 3-piece bathroom, and a spacious laundry room with cold storage. Outside offers a 2-car detached garage and additional parking for 6 vehicles. (id:59911)
Forest Hill Real Estate Inc.
328 - 7161 Yonge Street
Markham, Ontario
Call this 1 bed @ World On Yonge w/ soaring 10ft ceilings higher than most units (9ft) your home! Enjoy the XL private terrace on the podium level with ample green space & clear views like a penthouse, even on the 3rd floor. Ft. SS apps, laminate floors & smart storage solutions make the unit feel bigger than it is. Ideal for 1st-time buyers. Parking & locker inc. Dont miss this unique gem in a prime location! EXTRAS: Steps to banks, Seasons grocery, BBT & a plethora of unique eats all in the complex. Enjoy 24/7 concierge & world-class amenities: gym, pool, guest suites, sauna & party room. Transit right at your doorstep! (id:59911)
Century 21 Atria Realty Inc.
16 Briarwood Road
Markham, Ontario
Must See! Location! Location! Beautiful and sun-filled home in prestigious Unionville in the center of Markham. An elegant community that perfectly integrates humanities and nature. Premium 60*151 lot (lot area 9060 sqft). Spacious and functional layout approx 4700 sqft finished living space (3150 sqft+ bsmt). Soaring ceiling in the hallway with extra windows make for more natural lights. Freshly painted walls! Stain Steels appliances in the kitchen. New renovated basement with a large recreation room, extra bedroom and exercise room(2021). Extra large backyard with clear view. Professional landscaping/patios in both front and back yard(2021). Top school zone: Unionville High School and William Berczy P.S. Steps to public transit bus, Toogood pond park, Main Street, library. Minutes to 404 / 407 and Markville mall. New window blinds. Furnace (2021). Air conditioner (2021), Hot water tank (2021). Humidifier (2021). Roof (2015). Unfurnished. Virtual staging is displayed for marketing purpose only. (id:59911)
Homelife Golconda Realty Inc.
47 Somerset Crescent
Richmond Hill, Ontario
Bright nature sun-filled home in Observatory community surrounded by multi-million dollar homes in the center of Richmond Hill. Premium 50*122 lot. Spacious and functional layout approx over 4000 sqft finished living space. Soaring ceiling in the hallway with skylight and extra windows make for more natural lights. Brand new counter top and backsplash, Stain Steels appliances in the kitchen: Brand new Range Hood. Freshly painted wall on both main and second floors and brand new carpet on 2nd floor. Prime bedroom with double walk-in closets for her and him. Backyard facing to south. Lots of pot light. Interlock driveway. Roof 2018.Furnace 2017. Steps to public transit bus. Bayview Secondary School zone. Observatory park. few minutes to 404 / 407 and shopping mall. Unfurnished! Virtual staging is displayed for marketing purpose. Buyer to verify measurement. (id:59911)
Homelife Golconda Realty Inc.
1118 Gilford Road
Innisfil, Ontario
Welcome to 1118 Gilford Road, a beautifully updated home nestled in the sought-after lakeside community of Gilford, Innisfil. Just a stones throw from the sparkling waters of Lake Simcoe, beachfront access, and the vibrant Cooks Bay Marina, this charming residence offers the ideal blend of modern upgrades and relaxed cottage-country living. Whether you're casting a line for some of the regions best fishing or taking in the tranquil scenery, this location is a true outdoor enthusiasts dream. Step inside to an open-concept main level featuring a stylish kitchen with custom cabinetry, a central island, and a breakfast bar perfect for hosting or enjoying quiet meals at home. Major renovations completed in 2010 include new walls, electrical, potlights, insulation, and more, providing comfort, functionality, and peace of mind. The home sits on a generous 50 x 150 ft lot with a large garage and a backyard oasis complete with mature trees and a patio for relaxing or entertaining. One of the homes most special features is the second-floor balcony, offering the perfect perch to sit back and enjoy partial views of Lake Simcoe. Located in a well-established, family-friendly neighbourhood just minutes from commuter routes and Highway 400, this property is ideal as a full-time residence or a weekend escape. Great investment opportunity as well, with lots of potential developments coming to the area and beautiful custom estate homes at every corner. 1118 Gilford Road is your opportunity to live steps from the lake in a beautiful home in one of Innisfils most desirable waterfront communities! (id:59911)
Forest Hill Real Estate Inc.
609 - 277 South Park Road
Markham, Ontario
Welcome To This High Demand, Prestigious Condos Of Eden Park II. Open Concept 1+1 Unit With Lots Of Natural Lights Coming From The Floor To Ceiling Windows All Day With Unobstructed Views Of The South. 9 Ft Ceilings, Upgraded Kitchen W/Large Center Island & S/S Appliances And Full Cabinetry For All Your Cooking! Large, Functional And Open Concept Living Room With It's Walk-Out To The Terrace For All Your Family Gatherings. Full Size Den Can Be Used As 2nd Br Or A Beautiful Home Office. 24 Hours Concierge, Guest Room, Gym & Indoor Pool, Party Room&. Meeting Room. Immaculately Maintained, Move-In Condition. Superb Location Close To Transit (Viva), Hwy 404/407, Shops, Parks & Restaurants. This Is Your Next Home! (id:59911)
Ipro Realty Ltd.
46 Rideau Drive
Richmond Hill, Ontario
Beautiful End Unit - Feels Like A Semi-Detached, Walking Distance To Yonge Street, Close To 407/Movie Theater And Lots Of Restaurants, Walking Distance To Schools - Very Close To Go Station /Richmond Hill Center. Finished Basement. Direct Access To The House From The Garage. Hardwood Floor Throughout.(Photos For Reference Only) (id:59911)
Master's Choice Realty Inc.
2746 Bur Oak Avenue
Markham, Ontario
Newly Renovated , Highly Desirable Community Of Cornell. 3 Bedrooms, 3 Full Bathrooms, 10 Ft Ceilings. A Private Master Bedroom On It's Own Level W/4Pc Ensuite, Modern Kitchen Features S/S Appliances, A big deck, Tons Of Street Parking At Front As Well As Public Transit At Your Door Steps. Close To All Amenities **retail space is not included with the lease** (id:59911)
RE/MAX Partners Realty Inc.
2252 Richard Street
Innisfil, Ontario
Beautiful huge corner treed lot! 115 x 215. Fully Renovated! Walking distance to the lake in wonderful Alcona Beach! Does it get any better than that! All new laminate floor thru-out. All new interior doors and trim. Freshly painted. New vanities in upper bathrooms. Popcorn ceilings removed. New pot lights. New tub in ensuite. New garage door and front door. New deck off the kitchen and contrete patio off the family room. All appliances new in 2023. Windows on main floor, lower level and basement all new 2022. Refaced Kitchen cabinets. New oak stairs stained to match the floor and much more. Looks beautiful! New railing and pickets. Basement was waterproffed and has a 20 year transferable warranty. Inside door to garage. (id:59911)
Sutton Group Incentive Realty Inc.
Basement - 101 Springhead Gardens
Richmond Hill, Ontario
Fully Furnished 2-Bedroom Basement Apartment in North Richvale, Richmond Hill. Located on a Quiet StreetIdeal for a Single, Quiet, Non-Smoking Individuals Or Family. Private Side Entrance, Kitchen, Two Bedrooms with Windows, 3-Piece Bath, Laminate Flooring, and In-Suite Washer/Dryer (Not Shared). Comes Fully Furnished! Includes 1 Driveway Parking Spot. Close to Hillcrest Mall, Public Transit, Parks, Trails, Community Centre with Indoor Pool, Supermarkets, Restaurants, Shops & All Amenities. ** This is a linked property.** (id:59911)
Homelife/bayview Realty Inc.
107 Lebovic Campus Drive
Vaughan, Ontario
Spacious Townhome 2168 Sq Ft As Per Builder plus additional basement below first floor * Madison Homes * 100% Freehold. Absolutely No Additional Maintenance Fees * * Open Concept Kitchen With Large Centre Island * Sought After South Exposure Provides Ample Sunlight & Warmth * 10' Ceiling on Main Floor * 9' Ceilings on First Floor and Top Floor * * Plenty of Storage areas, including Hidden Storage space behind first floor powder room* Primary Retreat Includes Walk-in Closet & Large 5pc Ensuite With Soaker Tub & Glass Enclosed Shower * Landscaped Backyard Ready For Summer, See Photos. Zero Maintenance Required * * First Owner Occupied & Meticulously Maintained. Freshly painted walls across all floors * Storage Space In Abundance Including a Basement Cold Room * Move-in Ready Anytime * Highly Sought After Neighbourhood With All Amenities Within A Short Distance * Walking distance to Nellie McClung Public School. Minutes Away Rutherford GO Train Station * Even Shorter Distance To Hillcrest Mall, T&T Supermarket, Longos, Freshco, LA Fitness, Starbucks, various Montessori and Daycare Facilities & More * (id:59911)
Century 21 Atria Realty Inc.
12 David Court
Brock, Ontario
Welcome to 12 David Crescent, Cannington! This stunning and meticulously maintained home offers an exceptional blend of modern updates and comfortable living, perfect for families and individuals alike. Step inside to discover a fully renovated kitchen featuring all brand-new, state-of-the-art appliances that make cooking and entertaining a true pleasure. The kitchen's sleek design and ample storage space creates a welcoming atmosphere for gatherings and everyday meals. In addition to the kitchen, this beautiful home boasts three fully updated washrooms, renovated in 2025, each designed with contemporary fixtures and finishes that add a touch of luxury and convenience. The spacious 25x25 ft heated garage has been thoughtfully renovated and now includes a brand-new garage door, providing secure and easy access for your vehicles and storage needs. For those who love to work on projects or need extra storage, a brand-new workshop was built in 2023. This versatile space offers plenty of room for hobbies, crafts, or additional storage, making it an ideal addition to the property. Step outside to enjoy the newly constructed deck, complete with a stylish pergola that provides shade and a perfect spot for outdoor dining or relaxing with family and friends. Surrounding the deck and property are beautifully maintained perennial gardens that add vibrant color and charm throughout the seasons. Located in a friendly and welcoming neighborhood, this home combines modern conveniences with a warm, inviting atmosphere. Whether you're looking for a comfortable family home or a place to unwind and enjoy your hobbies, 12 David Crescent is an opportunity you won't want to miss. Schedule a viewing today and experience all that this exceptional property has to offer! (id:59911)
RE/MAX All-Stars Realty Inc.
10 Cormel Street
Vaughan, Ontario
Welcome to this beautifully maintained Townhome, Freshly Painted, Move in Ready, 3 Bedrooms, 4 Bathrooms in a Great Family Friendly Neighbourhood, Offers a blend of comfort, function and convenience. Bright, Open concept layout, hardwood floors throughout, finished basement and 3-car driveway parking. Enjoy a private backyard for relaxing and is Located just steps from all major amenities including parks, schools, shopping, transit, and highways. This home offers both lifestyle and location, Don't miss out on this opportunity!!! *Upper Family room can also be used as a 4th Bedroom* (id:59911)
RE/MAX Premier Inc.
2308 - 50 Upper Mall Way
Vaughan, Ontario
Welcome to this stunning, brand new corner suite never lived in! This spacious one-bedroom plus den unit feels more like a two-bedroom, thanks to its smart layout and rare two full bathrooms. Enjoy direct access to the Promenade Shopping Centre and public transit, offering ultimate convenience at your doorstep. Soaring 9-foot ceilings and expansive windows fill the space with natural light, creating a bright and airy atmosphere. The generously sized den features two large windowsa rare and valuable feature perfect for a home office or guest space.Residents enjoy premium building amenities including a fitness centre, yoga studio, party room, and golf simulator. Located near top-rated schools, banks, restaurants, and major shopping centres, this exceptional unit blends lifestyle and location effortlessly. (id:59911)
RE/MAX Hallmark Realty Ltd.
2 Greengage Street
Markham, Ontario
Rarely Offered In Sought-After Greensborough! This Beautifully Upgraded 4-Bedroom Detached Home With A Double Car Garage Features A Soaring 18-Ft Foyer, Elegant Marble Flooring In The Foyer, Hallway, Kitchen, And Breakfast Area, And Maple Hardwood Floors Throughout The Second Level. The Spacious Layout Includes A Cozy Family Room With A Fireplace, Wood Staircase, Granite Kitchen Countertops And Backsplash, And Direct Access To The Garage. Professionally Landscaped With Interlock Stone In The Front, Side, And Backyard, Plus A Charming Flowerbed For Added Curb Appeal. Recent Updates Include A Newer Furnace, Reverse Osmosis Water System, Water Softener, And A New Heat Pump For Year-Round Efficiency. Located In A Top-Ranking School District And Just Minutes From Mount Joy GO Station, Supermarkets, Parks, And RestaurantsThis Is A Rare Opportunity You Don't Want To Miss! (id:59911)
Avion Realty Inc.
26 Kyle Crescent
Georgina, Ontario
Are you looking for a home in the sought-after Keswick by the Lake community? This charming 3-bedroom, 2-bathroom home is ideal for families and first-time buyers alike. Located just a short walk from schools, playgrounds, and recreation centers, and only minutes from shopping, movie theaters, and Hwy 404, this home offers both convenience and lifestyle. Inside, you'll find a bright and inviting layout, with a fully finished basement that's perfect for a rec room, home office, or extra living space. Step outside from the family room into a spacious, fully fenced backyard an ideal spot for kids and pets to play. With an unbeatable location and plenty of space to grow, this home is ready for its next owners to make it their own! (id:59911)
Exp Realty
527 Big Bay Point Road
Innisfil, Ontario
Step into a rare opportunity to own nearly 10 acres of tranquility, featuring a two-storey character home next to the beautiful Friday Harbour and a community beach at the end of Big Bay Point Rd. This property offers a private backyard with a huge 16 x32 ft. in-ground pool, 8 ft deep, a relaxing hot tub and a charming cedar gazebo nestled within your own private forest. Enjoy the enclosed cider sauna with a shower that's accessible from both inside and outside -perfect for year round comfort. Inside, the home offers a warm and inviting atmosphere with 16ft cathedral ceilings, panoramic wood-framed windows, and a custom California stone fireplace on the main floor, plus three more cozy fireplaces throughout. Recently upgraded with a new gas line and furnace, this home stands out from others in the neighbourhood. The master suite is a serene retreat, complete with a walkout to a covered terrace for summer enjoyments. The master bath features a Jacuzzi, a spacious walk in closet and skylight that brightens the space. With ample parking and convenient circular driveway, this property is just a short walk from the historic Big Bay Point Golf Club and the modern Friday Harbour. It is also a quick drive to the Go Train and local amenities in Barrie or Alcona. Don't miss out on this exceptional property that offers endless possibilities for you to explore. **EXTRAS** Garage heater, water softener ,gas line & new furnace, replaced eaves, septic tank cleaned, newer roof asphalt shingles, exterior fresh paint ail around. (id:59911)
Royal LePage Your Community Realty
201 Fennell Avenue E
Hamilton, Ontario
Welcome to this stunning, fully renovated home, nestled on a spacious lot just a short walk to Mohawk College and all the nearby amenities! This beautiful property boasts a brand new kitchen, updated plumbing, new electrical, and so much more. You'll appreciate the luxurious touches throughout, including convenient main floor laundry. Whether you're a first-time homebuyer, a senior, or looking for a fantastic investment opportunity, this home has it all. Dont miss out on this incredible chance to own a turnkey property in a prime location! Large Lot of 50 x 114 ft, very easy to add backyard house or do a large extension to property. (id:59911)
Keller Williams Home Group Realty
1411 Clement Lake Road
Highlands East, Ontario
Don't miss this cozy 2 bed/1 bath, 3 season cottage with open concept KT/LR/DR! The interior is finished in panel & the living space is warm & inviting! There's a woodstove for heat plus EBB & the walk-outs from the kitchen & living room lead to a nice wrap-around deck; perfect for enjoying the outdoors! Its cute at a button & has the potential to make a nice little get-away from the city. Water comes from the drilled well & there's an 8 x 10 storage shed too! Its on a year-round municipal road & is within walking distance to lake access on Clement Lake! Its close to town for amenities but enjoys a fairly private setting! Come take a look; it may be the perfect spot for an outdoor enthusiast looking for their perfect hideaway! Act now! (id:59911)
RE/MAX Professionals North
35 Carey Crescent
Guelph, Ontario
Wonderful family home with a humongous lot/backyard! 35 Carey Crescent is an updated raised bungalow, offering 3 bedrooms and 2 full baths. This home offers space to grow, to enjoy the outdoors, and to live with a sense of community and pride of ownership. The main level features an open concept living area with nice natural light. The kitchen offers painted grey cabinets and black hardware, stainless appliances, granite countertops, backsplash, and brand new tile floor (2025). The living and dining rooms have laminate floors, with a slider leading from the dining room out to an upper deck, ideal for BBQing. There is a chic, updated main 4pc bathroom (2025) with new tile floors, cream-coloured vanity, mint coloured wainscoting, "marbled" quartz countertop, along with gold fixtures and faux-wood mirror which accent this trendy space beautifully. Three bedrooms and a handy linen closet round out this level. Downstairs, one will find a large rec room with gas fireplace, a convenient den/nook which is currently set up as a separate work-from-home area, along with another updated 3pc bath (2021) with white decor and shiplap, featuring contrasting black fixtures and trendy black honeycomb tile. The utility area includes the laundry and some extra space for storage. There is an attached 1-car garage which is great for storage, and offers a handy walkout to the huge lower back deck. Aside from move-in ready indoor spaces, the massive lot with huge backyard is an extremely rare find and will appeal to many - with depths of approximately 195' and 167' on either side! With its functional outdoor entertainment space, featuring abundant privacy once the foliage kicks in, there is plenty of room to host summer BBQs or for kids and furry friends to run. An absolute gem of an address, situated in a quiet, family-friendly and neighbourly area. Near all of the west end's amenities, including the rec centre/library, Zehrs/Costco, banks, schools, and urban park trails! (id:59911)
Royal LePage Royal City Realty
110 Velmar Drive
Vaughan, Ontario
Welcome to 110 Velmar Drive, located in the prestigious Weston Downs high-end community surrounded by multi-million-dollar homes! This exceptional about 4200 sq. ft. (as per owner) living space luxury home (without basement) sits on a premium corner LOT, (approx. 124.67 x 68 ft) boasts a 3-CAR GARAGE. beautifully designed interlocking driveway, with stained parquet floor flooring, with partially finished basement with a SEPARATE SIDE ENTRANCE from the outside and two interior staircases for access. Located just minutes from Hwy 400, Vaughan Metropolitan Centre, top-rated schools, anchor Plazas, Vaughan Mills Shopping Centre, Vaughan Hospital, National Golf Club, Boyd Conservation Park and TTC/GO transits. (id:59911)
Homelife Woodbine Realty Inc.
98 James Street
Parry Sound, Ontario
ARCHTECTURALLY DESIGNED COMMERCIAL + RESIDENTIAL DETACHED BUILDING in the Heart of Downtown Parry Sound! Professionally renovated multi-use property offers 2 Self Contained Units; Newly built Stylish 2-bedroom executive apartment featuring 1,311 sq ft of modern living space, 9' ceilings, LED pot lighting, Bright open concept, Designer kitchen, 2 bathrooms, Sweeping panoramic town views, Enjoy outdoor living on the covered 2nd-floor patio with BBQ area. MAIN FLOOR FEATURES a highly desirable COMMERCIAL/RETAIL SPACE perfect for your business or as a rental income opportunity. Includes 2 separate entrances, Private office area, Kitchenette, 2 bathrooms, 9' ceilings with LED lighting throughout & an excellent basement provides ample storage, Separate hydro & gas meters, Air conditioning, Natural gas furnace services main floor & lower level, Private parking, AN IDEAL INVESTMENT for LIVE/WORK, RENTAL INCOME, AIR BNB! Don't miss this Exciting Opportunity in Cottage Country! (id:59911)
RE/MAX Parry Sound Muskoka Realty Ltd
