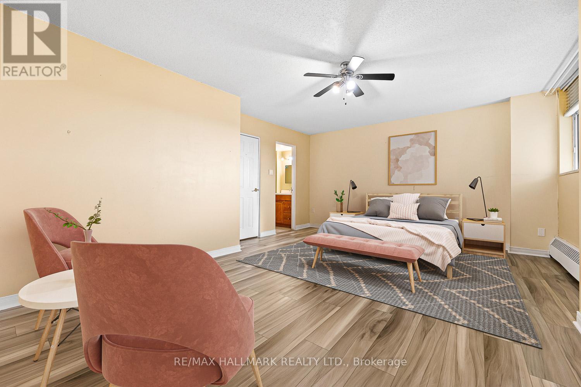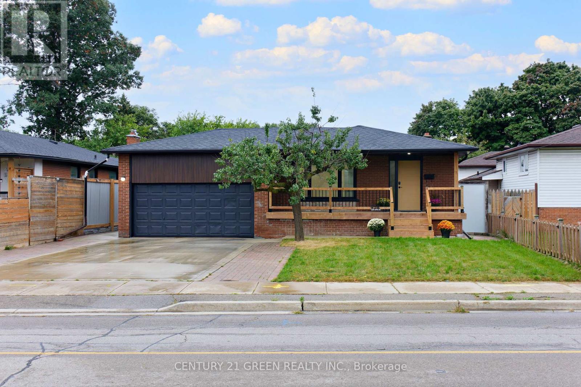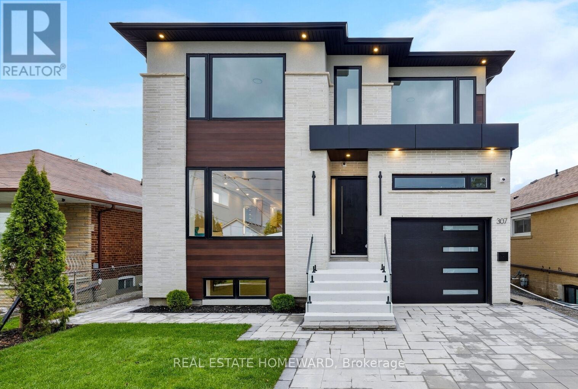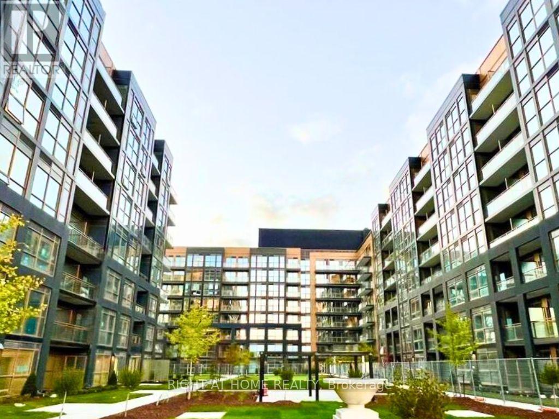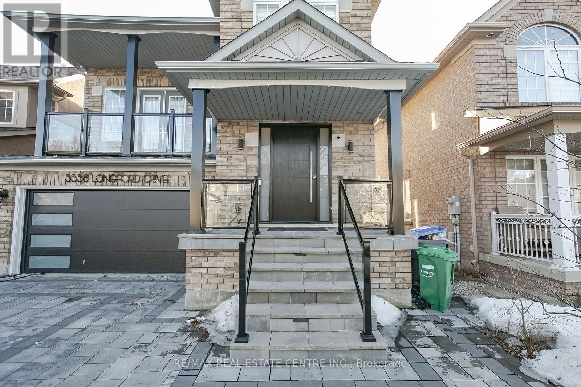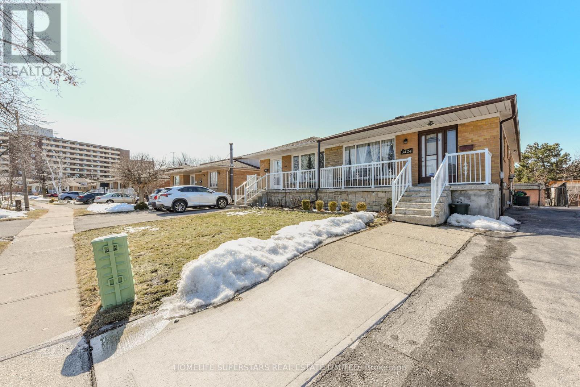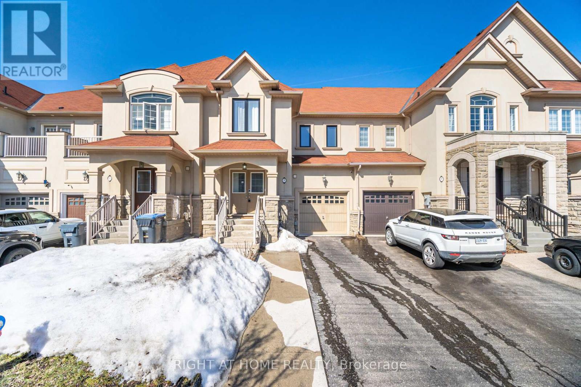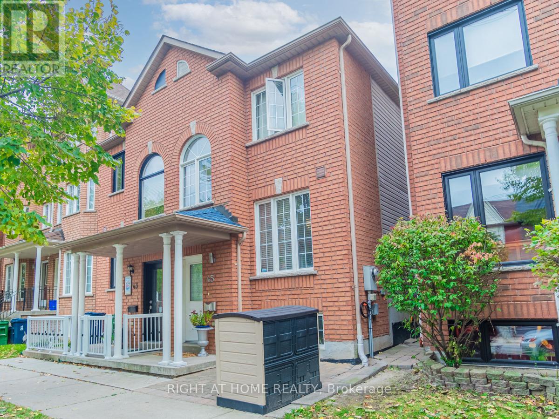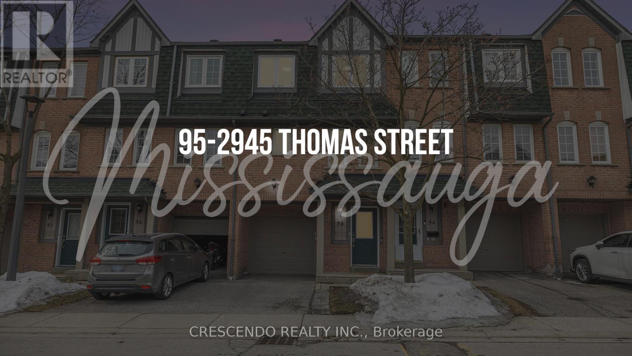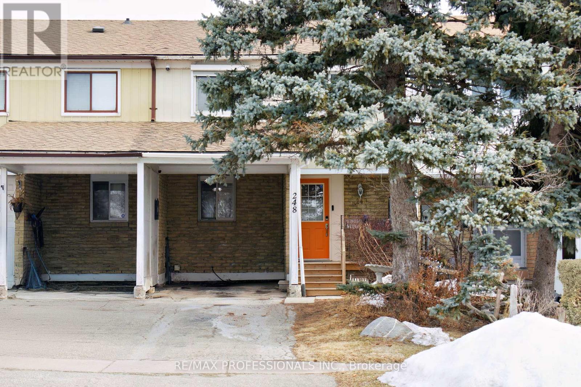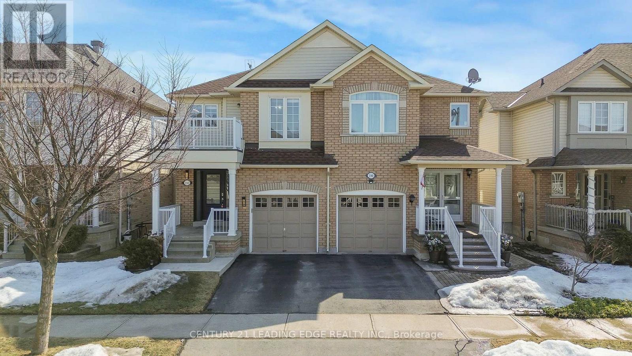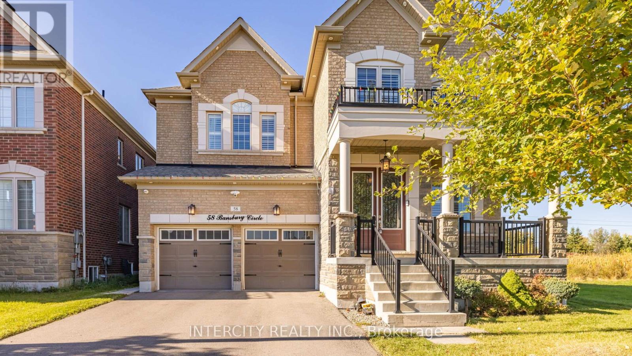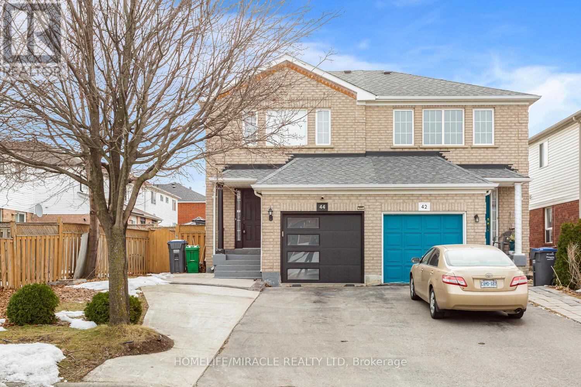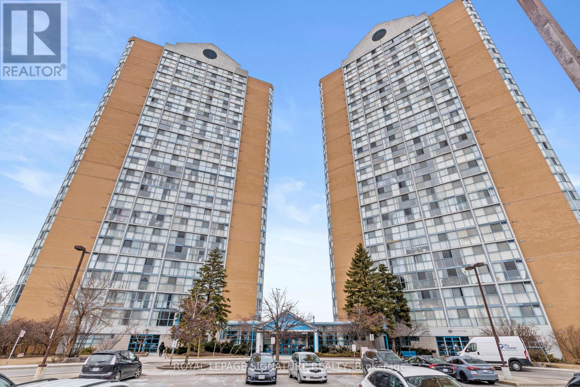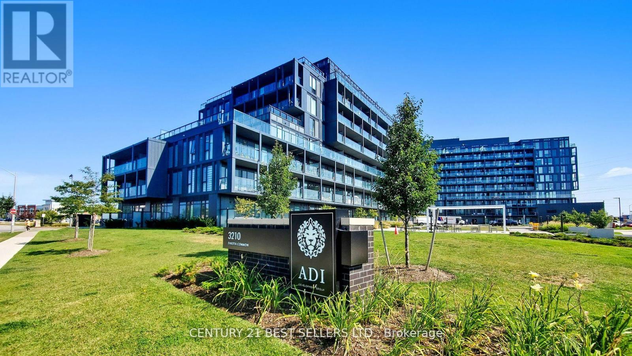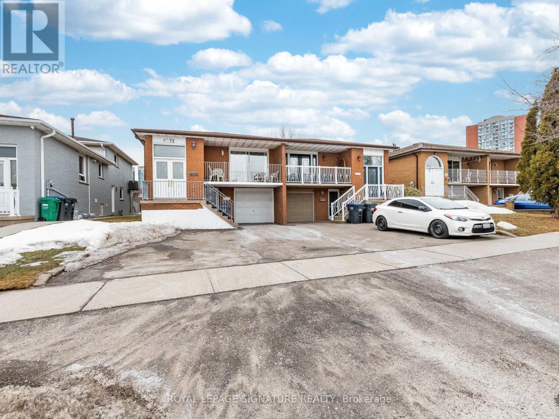20334 Main Street
Caledon, Ontario
Set high on the hilltop, enjoy breathtaking, million-dollar views from this 3+4 bedroom, 4-bathroom bungalow, located just North of the quaint Village of Alton. This private haven on 2.17 acres has a finished walkout basement with a separate exterior entry to an in-law suite. The main floor features oak-engineered hardwood flooring in a matte finish. A Great room has a gas fireplace with a stone accent wall, a vaulted ceiling, and a garden door walk-out to the deck -- the perfect place to enjoy your morning coffee and take in the magnificent sunrises! A formal Dining room overlooks the front yard. The Kitchen features a Quartz countertop and backsplash, induction cooktop, stainless steel appliances, a breakfast bar, an eat-in area, plus a garden door walk out to the wrap-around deck with amazing views of the Caledon countryside. Ideal basement for in-law or extended family. A short walk to Alton Village. Mins to the Alton Mill Arts Centre, the Millcroft Inn & Spa, TPC Golf at Osprey Valley & more! Experience the tranquility of living in the country while being only minutes to all amenities in the West end of Orangeville, and close to Highway 10 for commuting. A convenient 1 hr to Toronto. A unique opportunity! **EXTRAS** Laundry on both levels, natural gas furnace and central air conditioning (2018), LeafFilter Gutter Protection (2022), Kitchen (2022). (id:54662)
Century 21 Millennium Inc.
701 - 5 Frith Road
Toronto, Ontario
Welcome to 5 Frith Rd, unit 701! With An Opportunity To Own This Enormous 2 Bedroom Condo In A Well-Maintained Bldg In North York! Features: Very Bright Open-Concept Living & Dining Room With Walk-Out To A Massive Balcony Overlooking The City, Updated Kitchen With Stainless Steel Appliances & Eat-In Kitchen, Brand New Flooring throughout, Enormous Bedrooms, Lots Of Closets For Storage Space, Outdoor Green Space, Outdoor Swimming Pool And Laundry Room. Mins To Highways 400/401, Metrolinx, Bus Stops, Subways, Schools, Shops, and Malls. (id:54662)
RE/MAX Hallmark Realty Ltd.
99 Scott Boulevard
Milton, Ontario
Location Location Location......Welcome to Fully Detach Home, Legal Basement with Separate Entrance. Located in the highly sought of Scott Neighborhood. This home offers a perfect blend of luxury and convenience. Mins to downtown Milton, parks, trails, and more, making it a true gem in Milton's crown jewel of communities. This stunning property features 4+1 bedrooms, 4 bathrooms. Living Space Approximately over 3000 Sqft with legal finished basement (Basement Previously leased for $1650,Vacant now) Master bedroom Ensuite with jacuzzi tub, living room with marble fireplace, fully renovated kitchen and powder room (2022). Situated on a premium size lot, it provides ample outdoor space to complement its luxurious interior with vista's of the escarpment through the large windows, and second floor Balcony. The home is a masterpiece, known for its exceptional design and quality craftsmanship. Main Floor 9Feet ceiling, NO Carpet at the property, Big Windows for Natural Sunlight. Kitchen had been fully renovated (2022) with new SS Appliances (2022), Stainless Washer & Dryer (2022) Stainless Fridge. Freshly Painted (2024) POT Lights Entire Property, Modern Light Fixtures, for complete Convenience Two Sets of Sep Laundries Second Floor and Basement. Each Floor have Fire place ( Two Gas and Basement is Electric ). NO Rental item at the property, such as Water Softener, Main floor kitchen with water filter. Walkout to Patio with large gazebo, and Backyard. Very Quite/Friendly Neighborhood, with Best Schools Around, Mins away to Hwy 401, and 407, Golf Course, Milton and Premium Malls, Shopping Plaza, Public Transit and Many More..... **EXTRAS** All lighting fixtures, Exhaust Hood, California shutters, Central Vac ( Center Vac Does not come with Vac Hose, Gazebo, Sump Pump, Garage door opener, Main door Security Camera Screen and Front Door Camera. (id:54662)
Century 21 People's Choice Realty Inc.
958 South Service Road
Mississauga, Ontario
Priced To Sell ! Investment Property !! Great Opportunity To Own This Beautiful Large And Newly Renovated From Top To Bottom, Detached Home In Million Dollars Neighbourhood Of Lakeview Community . 3 Plus 2 Bedrooms Spacious Solid Brick Bungalow In Oversized Lot. Large 2 Bedrooms Basement Apartment With Huge Storage And Separate Entrance. Perfect For Generating Rental Income Or Hosting Guests. Carpet Free! Spacious Eat-In Kitchen, Quartz Counter Tops. 2 Car Garage, New Spacious Concrete Driveway Fits 5 Cars Parking. Roof 2023. 5 Minutes Walk To Dixie Mall, Short Drive To Toronto And Go Station . Access To QEW And Public Transit .Discover The Ideal Dual-Purpose Home: Generate Income To Ease Your Mortgage Or Indulge In Spacious Comfort For Family And Guest Gatherings **EXTRAS** Bus Stop steps away. Close to Lakeshore , Dixie Mall, Sherway Garden Mall, Square One Mall And Hospital And Short Drive To Toronto. Some Pictures are Virtually Staged For Ideas. (id:54662)
Century 21 Green Realty Inc.
208 - 20 Cherrytree Drive
Brampton, Ontario
Fabulous "Crown West" remodeled unit with a flare for "Bling". Featuring over 1,260 sq feet with crystal chandeliers, wainscoting with crystal detail insets, crown moulding/scroll detail, carpet free upgraded floors throughout colonial trim/doors, double French doors/leaded glass, mirrored closet doors, two full upgraded baths with granite counters/upgraded vanities/upgraded mirrors/upgraded medicine cabinets, separate ensuite shower stall, his/hers remodeled clothes closets and upgraded ceramics. Remodeled eat-in kitchen with ample white cabinetry/crystal design hardware, coffered ceiling, built-in floating storage cabinets/decorative open shelving, backsplash, upgraded S/S fridge, stove, dishwasher, built-in microwave oven, sliding door w/o to open balcony. Open concept solarium/lounging area with upgraded ceramics, wrap around windows and mirrored wall accent. Insuite laundry/washer/dryer, storage locker, underground garage parking space, outdoor pool/BBQ area, putting green. lawn bowling, tennis court, gym billiards room, hobby room, party room, squash court, library. Manicured grounds, beautiful lobby, 24hr security guard, wonderful mature residents. Maintenance includes all utilities: gas heat, hydro, water, building insurance, cable tv and internet. Close to shopping, restaurants, parks and all major highways Shows 10+++ (id:54662)
Century 21 Millennium Inc.
307 Delta Street
Toronto, Ontario
Welcome To This Exquisitely Designed Custom Home On A Picturesque Street Of High Demand Alderwood Area Built With Stylish Luxury In Mind. This Modern Chic 4+1 Bedroom, 5 Bathroom Open Concept Detached Offers Nearly 4,000 Sqft Of Premium Living Space Including Finished Bsmt! Walkout Bsmt, Ample Windows Allows For Great Natural Light, Gourmet Kitchen, Elegant Finishing, Spa Like Baths, In-Law Suite. DT, Hwy, Lake, Airport Within Mins Drive. **EXTRAS** Gas Rangetop, Fire Plc, Quartz Countertop, Pantry & Bi Appliances (Jennair), Light Fixtures, W/O To A Deck, Engineered Floors, Glass Railing, Tiles, L Closets, Skylights, 2 Laundry, Rec Room, Cvac, Cac, Car-lift! Hwtank Rental (id:54662)
Real Estate Homeward
833 - 2343 Khalsa Gate
Oakville, Ontario
Step into a bright, modern space with 9-ft ceilings and floor-to-ceiling windows located on the 8th level, with no one above you, filling your home with natural light. The sleek kitchen features stainless steel appliances, quartz countertops, and a trendy backsplash. The spacious bedroom offers a private ensuite with a walk-in shower, while the enclosed den with a sliding door is perfect for a home office or guest room. This condo provides resort-style amenities, including a rooftop pool and lounge, BBQ areas, a putting green, and a fully equipped gym with Peloton bikes. Stay active with a multi-sport court for basketball and pickleball, and enjoy the convenience of a party room, games room, car wash, pet wash station, bike storage, and smart home features. Located in a prime area, you're just steps away from Superstore, Walmart, top restaurants, schools, and major highways (401/407/QEW). The Bronte GO Station, OTMH Hospital, and Bronte Creek Provincial Park are only minutes away. This unit includes parking, a locker, fridge, stove, washer, dryer, microwave, and dishwasher. Be the first to live in this stunning condo. (id:54662)
Right At Home Realty
1386 Bough Beeches Boulevard
Mississauga, Ontario
This House Is Simply Must See! Modern Renovation from Top to Bottom, seamlessly blends luxury and comfort With High-End Finishes. This House Is a Dream for All Who Love to Entertain. Main Floor Is Open Concept with Beautiful Glass, Wood and Metal Details. Upstairs Features 4Bedrooms with 2 Washrooms and a Walkout to a Massive Terrace with Green Turf Grass and Privacy Railings, Ideal Space for a Warm Summer Night and evening coffee times. Master Bedroom Is Simply an Oasis Made for Rest and Relaxation. Perfectly located, this home offers walking distance to top-rated schools and shopping, with quick and easy access to major highways including the 403, 401, 427, and the QEW. (id:54662)
Homelife G1 Realty Inc.
Ph 604 - 935 Royal York Road
Toronto, Ontario
A rare offering in a boutique building, this 2-bedroom + den corner penthouse is a serene, light-filled retreat spanning over 1,400 sqft of thoughtfully designed living space. With wall-to-wall, floor-to-ceiling windows, this home is bathed in natural light, showcasing rich hardwood floors, custom California shutters, and a seamless flow between indoor and outdoor living. At the heart of the home, a double-sided glass fireplace creates warmth and ambiance, enhancing both the living and dining areas, perfect for quiet evenings or hosting with ease. The kitchen is beautifully appointed with high-end integrated and stainless steel appliances, sleek cabinetry, and ample counter space to inspire culinary creativity. The south-facing terrace is an extension of the living space, offering breathtaking, unobstructed views of the city skyline, lake, and spectacular sunrises and sunsets. Accessible from both the kitchen and living room, it's an ideal setting for morning coffee, afternoon reading, or unwinding as the sun sets over the city. The primary suite is a private sanctuary, featuring a custom walk-in closet with a centre island and full dressing area, leading to a spa-like 5-piece ensuite with double sinks, a glass-enclosed shower, and a deep free-standing tub, a tranquil space designed for comfort. The second bedroom offers a charming Juliette balcony, while the den provides a flexible space, perfect for a library, study, or sitting room. A dedicated laundry room with Miele washer and dryer ensures convenience, while two parking spaces add to the ease of everyday living. Nestled in a coveted location, this residence is just steps from the subway, Bloor Street's refined shops, acclaimed restaurants, parks, and cultural attractions offering a walkable, well-connected lifestyle in a quiet, well-established community. Designed for those who appreciate quality, comfort, and timeless elegance, this penthouse is an exceptional place to call home. (id:54662)
Ipro Realty Ltd.
114 Aird Court
Milton, Ontario
Welcome to this Charming,Stunning, Bright and Spacious Heathwood built, 4 Bed,4 Bath, finished Basement Azalea model home boasting a total living space of over 2600 Sq Ft, (upper level 2206 sq Ft), Located at the foot of the escarpment in the highly desirable Scott community. Lined with parks, walking trails, escarpment views and a short drive to some of best hiking trails in Ontario. This home offers comfort and modern elegance with 9 ft ceilings, Hunter Douglas blinds throughout and hardwood floors on the main level.Be pleasantly surprised when you walk in the door, Large windows flood the living room and dining room with natural sunlight, The family room is bright and spacious with a cozy gas fireplace and is open to the kitchen so you can entertain with ease. Modern kitchen features stainless steel appliances, upgraded quartz countertops, breakfast bar and a eat in kitachen area overlooking your fully decked backyard. The inside access to the garage offers that ultimate convenience alongwith the Main level Laundry.Up the staircase to the 2nd floor you have 4 excellent sized bedrooms and a Computer Nook,The primary Bedroom offers a double door entry,spacious walk-in closet, relaxing soaker tub in the private ensuite and overlooks the backyard oasis.. The other 3 bright and spacious bedrooms have generous closet space for everyone.The basement has a finished large rec room with 3 pc Bath , a good size storage room and separate rough in large size room that can be converted into bedroom, Very easy to add a private separate side entrance to make additional Income and to cut your Mortgage payment.Driveway can fit two cars.Close proximity to the quaint Downtown Milton on Main St and Sherwood Community Centre. (id:54662)
Century 21 People's Choice Realty Inc.
20 Blackberry Valley Crescent
Caledon, Ontario
welcome to 20 blackberry valley cres, caledon - a perfect home for a young family! featuring 3 beds, 3 baths, this home boasts newly painted walls, new appliances and an open-concept layout with 9' ceilings on the main floor. enjoy your private fully fenced yard for outdoor entertainment. the spacious bedrooms include a master with full ensuite and a walk-in closet. best deal for first-time home-buyers! don't miss out on this amazing opportunity/. (id:54662)
RE/MAX Realty Services Inc.
412 - 250 Webb Drive
Mississauga, Ontario
Prime Location In The Heart of City Centre. This Beautifully Upgraded, Bright, And Spacious Two-Bedroom Plus Solarium Unit Offers A Perfect Blend of Comfort and convenience. Featuring Two Full Bathrooms, Laminate Flooring Throughout, And A Functional Layout, This Home Is Ready To Move In and Enjoy. Newer Roller Blinds. The Kitchen Is a Standout, With Elegant Granite Countertops, Modern Stainless Steel Appliances, and Ample Storage Space. The Open-Concept Living and Dining Area is Bathed In Natural Light, thanks to Large Windows That Offer A Scenic View Of the Surrounding Area. The Generous Primary Bedroom Features His-and-Her Closets and a 4 -piece Ensuite, With a Serene Garden View. The Second Bedroom Is Also Well-Sized, Offering A Semi-Ensuite And A Double-Door Closet. The Lightly-Filled Solarium, With its Large Windows, Provides The Ideal Space For a Home Office or Relation Area. (id:54662)
RE/MAX Real Estate Centre Inc.
5558 Longford Drive
Mississauga, Ontario
This Impressive 3+1 BDRM, 4 Bathroom Home In The Sought-After Churchill Meadows Area Is The Perfect Blend Of Modern Updates & Comfort. It Features A Spacious Layout With A Fully Upgraded Basement, Complete With New Cabinetry For Added Storage & Style. The Home Boats A 2-Stage Electric Charger & An Upgraded Electrical Panel, Making It Ideal For Electrical Vehicle Owners. The Newly Installed Driveway Extends All The Way To The Side Of The House, Offering Ample Parking Space & Easy Access. Enjoy Your Outdoor Space With A Beautiful Fire Pit In The Backyard, Perfect For Relaxing & Entertaining. Inside, The Home Features Sleek, Upgraded Glass Railing On The Second Floor, Adding An Open & Contemporary Feel To The Space. Conveniently Located, This Home Is Just Moments Away From The Largest Food Plaza @ Ridgeway, Offering A Variety Of Dining & Shopping Options. It Is Also Near A Highly Rated School & The Erin Mills Centre. (id:54662)
RE/MAX Real Estate Centre Inc.
316 - 2800 Keele Street
Toronto, Ontario
Welcome home to The 2800 Condos. This bright and modern condo features a spacious open concept layout, perfect for comfortable living and entertaining. It boasts a generously sized bedroom, a versatile den space, an upgraded kitchen with sleek finishes, and enjoy your morning coffee on the cozy balcony. The unit comes with 1 parking space and 1 locker for added convenience. Located seconds from highway 401, transit at your doorstep, steps from Downsview Park, and close to Yorkdale Mall. This unit is most ideal for first-time buyers or young couples looking to enter the market at an affordable price. Don't think twice about this one! Blink, and it'll be gone! (id:54662)
RE/MAX Experts
39 Decker Hollow Circle
Brampton, Ontario
Welcome To 39 Decker Hollow Circle! This Ready To Move In Town House Is Located In The Exciting Community Of Credit Valley & Mississauga Rd. A Freehold Town House Offering 3 Bedrooms,3 Washrooms Featuring Hardwood Flooring In The Main Areas, Generously Sized Living & Dining Room. The Lower Level Features A Walkout To The Backyard. Conveniently Situated Minutes From The Mount Pleasant GO Station, Close To Schools, Shopping Centers & Various Amenities. (id:54662)
RE/MAX Real Estate Centre Inc.
3424 Laddie Crescent
Mississauga, Ontario
Great opportunity for First time Home Buyers.3 Bedrooms Semi-Detached with 2 finished Basements( 2 and 1 bedrooms),Both with separate entrance. Ravine lot . Laminate flooring throughout main floor (living room, dining room, all 3 bedrooms and closet) with new baseboards.Large custom linen closet in hallway.Fully renovated kitchen (full size custom cabinets, large format ceramic tiles, quartz countertop, tiled backsplash, new dishwasher/fridge/rangehood).Fully renovated washroom on main.Roof Installed in November 2018Architectural shingles with underlayment, ice/water shield, roof vents.Warranty for material and labour (valid till November 2033).2 rental basements.Walking Distance To Schools, Places Of Worship, Doctors/Dentists, Shopping Centres, TTC/Mississauga Trans. GoStation, Short Drive To Airport/Humber College/Woodbine Race Track & Casino And More. Hwy407/ 427 and 401.The Seller/Agent Does Not Warrant The Basement's Retrofit Status. (id:54662)
Homelife Superstars Real Estate Limited
20 Beachville Circle
Brampton, Ontario
Check out the Virtual Tour! Executive townhouse embodies luxury living at the prestigious Estates of Credit Ridge. Nestled in a family-friendly community, this beautifully maintained home has over $200k spent on meticulously planned upgrades where sophistication meets contemporary design. As you enter through the double door entrance into the spacious foyer, you'll immediately be captivated by the modern and open-concept layout, setting the stage for grand living. This home boasts upgraded bathrooms, a kitchen adorned with quartz countertops and backsplash, expanded cabinets, hardwood floors throughout the main and upper floor, an oak staircase, custom-crafted floor-to-ceiling bookshelves in the loft, and an abundance of pot lights, exuding elegance at every turn. Generously sized bedrooms, each with ample closet space and expansive upgraded energy star-rated high-efficiency windows. Recently finished basement with full bathroom. The extended concrete walkway and backyard stamped concrete patio ensure low maintenance and endless summer enjoyment with family and friends. Natural gas lines were installed for laundry, stove, and backyard BBQ patio use. (id:54662)
Right At Home Realty
51 Alderway Avenue
Brampton, Ontario
Gorgeous Two-Storey Fully Detached Featuring Many Upgrades On A Wide Pie-Shaped Entertainers Yard With Large Multi Level Wood Decking, Recently Installed Heated 24x12' Above Ground Pool With Wood Ladder Entry, Upgraded Horizontal Privacy Fence/Gates, Gas Hook Up BBQ, Vegetable Gardens/Perennials/ Privacy Hedges/Mature Shade Trees. Situated In Much Sought After Ridgehill Manor Executive Neighbourhood Adjacent To Conservation & Ridgehill Park, Making It Ideal For Dog and Nature Walks. Open Concept Living/Dining Combination With Sun Filled Picture Window/Satin Finish Hardwood Floors, Chandelier. Updated Eat-in Kitchen With Shaker Style White Cabinetry, Ceramic Backsplash, Pantry, Window Feature Over Sinks/Pendant Lighting, Large Windows In Dining Area. Under Valance Lighting, Microwave Shelf. Upgraded Wood Railing With Newel Posts Leads to The Upper Level With Four Spacious Bedrooms, Primary Bedroom With His/Her Closets. Wired Lighting in All Closets, Large Picture Window, Second Bedroom Features Walk-in Closet. Upgraded Bathrooms With Cultured Marble One Piece Molded Sinks/Vanities, Neutral Ceramics, Upgraded Mirror/Lighting, Soaker Tub/Hand Held Shower, Tempered Glass Shower Doors, Upgraded Medicine Cabinets. Great Size Lower Level Family Room With Above Grade Windows/Neutral Berber. Extra Large Furnace/Storage/Laundry Room With Front Loading Washer/Dryer. Upgraded Windows, Front Door System, Roof Shingles, Insulation, Eavestroughs, Downspouts, Gutter Guards, Electric Panel, A/C, Wired Alarm System,Wired Smoke Detectors, Brick Front Patio And Side Walkway. Truly A Must See! (id:54662)
Century 21 Millennium Inc.
45 Rutland Street
Toronto, Ontario
NOTE: Photos are from Jan 2022 Welcome to your dream home in the heart of the Junction Triangle! This beautiful property offers a modern, open-concept, sun-filled main floor with a bright breakfast bar, elegant crown molding, and a mosaic kitchen backsplash. The kitchen overlooks a spacious living and dining room, perfect for family gatherings and entertaining. The home features a fully finished basement apartment with 8-foot-high ceilings and a separate entrance ideal for an in-law suite or generating extra income. The master bedroom is a true retreat with a luxurious jetted jacuzzi for ultimate relaxation and wall-to-wall closet space. Step outside to the large, sun-filled, south-facing backyard, perfect for entertaining or simply unwinding in the sunshine. Additional highlights include a large double car garage with extra parking under the carport, offering three total spots, a new roof (2021), an alarm system, and central vacuum. Located within walking distance to Corso Italia, JJP Community Centre, schools, parks, grocery stores, and more, this home is an opportunity waiting to be seized! (id:54662)
Right At Home Realty
118 - 2300 St Clair Avenue W
Toronto, Ontario
You've Hit the Bullseye on This One, and Here Are the Reasons Why: This 1 Bedroom plus den, 2-Bathroom Condo in the Stockyards District Residences Combines Modern Design With City Convenience. The Open-Concept Kitchen Features Quartz Countertops and Built-In Stainless Steel Appliances, While Large Windows Fill the Space With Natural Light. Located in a Boutique 10-Story Building by Marlin Spring Developments, This Home Is Steps From the 400-Acre High Park and Close to Excellent Transit and the Stockyard Shopping Centre. Enjoy Top-Tier Amenities, Including a Concierge, Fitness Center, Yoga Studio, and Party Room. Dont Miss This Opportunity to Embrace Stylish City Living! (id:54662)
Keller Williams Experience Realty
95 - 2945 Thomas Street
Mississauga, Ontario
Welcome home to this sun-lit and renovated townhome in exclusive Churchill Meadows! Featuring three bedrooms and two bathrooms, this townhome has been tastefully updated to enhance comfort and style. Enjoy the modern and bright ambiance created with pot lights throughout the main living area, and a sophisticated quartz countertop with a marble backsplash. Featuring so much natural light throughout, making it perfect for relaxing or entertaining. Garage features certified EV charger pre-installed. (id:54662)
Crescendo Realty Inc.
950 Whittier Crescent
Mississauga, Ontario
Rare Opportunity To Own A Fabulous Bungalow In Coveted Lorne Park Estates (Muskoka in the city); 7530 Sq Ft Of Living Space Designed By Bill Hicks. Rarely offered 100x300+ feet Lot with in-ground pool, one of a kind property with unlimited options. Walk out basement to amazing backyard with professional landscaping and stone salt water pool, unmatched private oasis.The Lorne Park Estates Community Owns 22 Acres Of Woodland W/3Km Of Walking Trails, A Playground, Tennis Court & Rink.All Exclusive & Private. 2500 Ft Of Lake Ontario Shoreline Provide An Everchanging Vista Onto The Lake & Stunning Views Of Toronto.Truly An Oasis Within The City.This Lovely Home Offers A Backyard Of Natural Splendor (id:54662)
Keller Williams Real Estate Associates
1052 Melvin Avenue
Oakville, Ontario
Spectacular custom home in Morrison SE Oakville. Sits on a mature south-facing lot. Boasts a well-thought-out floor plan focused on craftsmanship and quality finishes. Architecturally unique in its design and layout. Over 7200 Sq.Ft. of luxury living space. With 4+2 bedrooms, 7 bathrooms in total. This home combines custom finishes and high-quality construction throughout. Every detail of this home exudes high quality, from the finished on-site stained hardwood floor, marble countertops, marble/natural stone flooring, curved wall to the exceptional design touches. The vaulted 16' ceiling great room, complete with a natural stone wood-burning fireplace, creates a warm and inviting atmosphere. The kitchen features face-framed cabinetry, a huge marble island, tasteful lighting, 48" Wolf dual fuel range, all top-of-the-line appliances, ideal for cooking and entertaining alike. 10' ceiling on main. Main floor office with B/I wood bookcase. Double skylights on the 2nd level bring in abundant natural light. Heated floor on all 2nd level bathrooms and basement floor enhance year-round comfort. Large primary bedroom complete with an extra-large walk-in closet and a 5-piece ensuite. All bedrooms on the 2nd level have vaulted 11' ceiling and ensuites, ensuring privacy and comfort. The finished lower level includes a nanny suite, exercise room, game room and recreation area, making this home a truly impressive option for family living! Enjoy outdoor entertaining on the covered porch, professionally landscaped backyard, all set on a spacious pool-sized lot. Sprinkler system. Walking distance to top rated schools, Steps to shopping, downtown, the lake. Easy access to GO and highways. **EXTRAS** New kitchen cabinets refinishing. New painting in living room and all bedrooms. All Existing Appliances, Built-Ins, Mirrors, Light Fixtures, Custom Window Draperies and Blinds, Garage Door Openers, Sprinkler System. (id:54662)
RE/MAX Imperial Realty Inc.
1132 Tanbark Avenue
Oakville, Ontario
Come visit this stunning contemporary townhome (end-unit), offering 2,260 sq. ft. of modern, upgraded living space. Featuring 4 spacious bedrooms and 4 bathrooms, including a luxurious master ensuite with double vanities, a soaker tub, and a standing shower, this home is designed for both comfort and elegance. High-end finishes include 9-foot ceilings on both floors, sleek hardwood flooring throughout (no carpet!), and large lookout windows that flood the space with natural light. The gourmet kitchen is a chefs dream, featuring quartz countertops, a spacious island, stainless steel appliances, and a walk-in pantry. Thoughtfully designed, the home offers open concept family and dining rooms, 8-foot doors that enhance the open feel, and a first-floor laundry room with a brand-new washer and dryer. The spacious backyard (to be fenced this year) provides the perfect outdoor retreat. With direct garage access to mudroom, an additional driveway parking spot, and a prime location near major highways, public transit, shopping, and dining, this never-lived-in home is a rare find. Don't miss the opportunity to make it yours schedule a showing today! (id:54662)
Right At Home Realty
325 Trudeau Drive
Milton, Ontario
LEGAL 2-BEDROOM BASEMENT! Nestled in Milton's desirable Beaty community, this stunning home offers approximately 3,500 sq. ft. of luxurious living space. With 9' ceilings on the main floor, this home boasts 4 spacious bedrooms, a formal living room, a formal dining area, and a large family room with a cozy gas fireplace. The open-concept kitchen is a chefs dream, featuring brand-new quartz countertops, stylish backsplash, and Brand new stainless steel appliances. A large window and oversized patio door bring in abundant natural light, creating an inviting atmosphere. Elegant hardwood floors adorn the main level, complemented by freshly stained oak stairs with new wrought iron railings. Upstairs, brand-new Berber carpet adds comfort and style. Freshly painted throughout, the home exudes a modern and bright ambiance. The primary bedroom is a tranquil retreat with an ensuite bathroom, walk-in shower, soaking tub, and a spacious walk-in closet. Conveniently, the laundry room is located on the second floor. The Legal 2-bedroom basement apartment with a separate entrance and independent laundry was previously rented for $2,200 per month, perfect for rental income. Enjoy outdoor entertaining in the fully fenced backyard with an oversized patio. The double garage accommodates a large SUV or truck, and the driveway provides parking for four additional vehicles. Modern amenities include Energy Star certification, a Wi-Fi-controlled Nest thermostat, and brand-new LED lights throughout. Ideally located just minutes from Highway 401, 8 Minutes to Mississauga, shopping plazas, banks, gas stations, parks, and top-rated schools, this home is also near an excellent dog park, perfect for pet owners. This home truly checks all the boxes for luxurious and convenient living. Don't miss the opportunity! Schedule your private viewing today! (id:54662)
Sapphire Real Estate Inc.
124 Porchlight Road
Brampton, Ontario
Welcome to this Beautiful Property in the Sought after Neighborhood of Brampton, offering the Perfect blend of Modern Living & Investment Potential. Freshly painted 4 spacious Bedrooms + Legal 2 Bedroom Basement Apartment, this property is ideal for Multi-generational living or Investors. You will enjoy unmatched convenience with the Go Station, Grocery Stores, Community Centre, Plazas and HWY's just moment away. The Main level showcase Gleaming Hardwood Floor throughout, Complemented by upgraded light fixtures creating an Elegant and Inviting Atmosphere. The primary suite offers a Private retreat, Spacious Walk-In Closet & Lavish 5 PC Ensuite. Each of the additional bedrooms is designed for both space and comfort for every member of the family. The LEGAL BASEMENT APARTMENT is a Standout feature, offering rental income potential or a private suite for extended family. This move-in-ready home is a rare find, offering both Comfort and Potential Rental Opportunity!! (id:54662)
Century 21 Smartway Realty Inc.
248 Royal Salisbury Way
Brampton, Ontario
Lovely family home in quiet convenient area of Brampton! Open concept main floor with walkout to spacious deck for those fun "BBQ" days and early morning coffees! Freshly painted throughout and new flooring on main and second floors. Full basement has laundry and 2 piece washroom with lots of potential for in-law suite or extended family. Come make this cozy home your own. Close to all amenities, Hwy 410, Recreation Center, shopping, public transit, schools and so much more! (id:54662)
RE/MAX Professionals Inc.
504 - 80 Port Street E
Mississauga, Ontario
Welcome to 80 Port Street in the heart of Port Credit! This spacious 982 sq. ft. residence, featuring an additional 50 sq. ft. terrace, offers a perfect blend of modern living and convenience in a highly sought-after building. With 9' ceilings and an open-concept layout, the living space is bright and airy, making it an ideal setting for relaxation and entertaining. The large kitchen is equipped with a breakfast bar, granite counters and stainless appliances. The primary bedroom is a true retreat, complete with its own terrace access and a generous walk-in closet, providing ample storage. Additionally, the large den offers flexible space that can easily be converted into a guest area or home office. Both the bedroom and living room open to the terrace, creating seamless indoor-outdoor living. Location is key, and this condo delivers! Just a 5-minute walk to the GO train, commuting to downtown Toronto is a breeze. Situated directly across from Lake Ontario and surrounded by an array of restaurants and shops, you'll have everything you need at your fingertips. The well-managed building offers fantastic amenities, including a concierge, gym, party room, and a panoramic rooftop terrace with breathtaking views of the lake. Plus, there is ample guest parking for visitors. This condo is a rare find in a vibrant community. Don't miss your chance to make it yours! **EXTRAS** 1 parking spot (#180); 1 storage locker owned (#206) (id:54662)
Keller Williams Real Estate Associates
65 - 1050 Shawnmarr Road
Mississauga, Ontario
Live Where Luxury Meets Convenience Nestled in the heart of Port Credit, this stunning townhouse offers a unique blend of elegance, space, and proximity to the lake. Enjoy the charm of lakeside living without the waterfront price tag. Steps away from serene trails, trendy cafes, and vibrant community attractions. Recently redone with meticulous attention to detail, this home has been lovingly updated / maintained by their young owners as their first home. Every room in this home has been renovated (last 5 years) with sophisticated accent walls & designer panelling. This home is ready for its next lucky owners to enjoy immediately. The backyard features interlocking installed 2 years ago and fencing done 1 year ago for your summer entertainment.The basement is fully finished with a private entrance, and can be used for guests or as a rental unit for additional income to help pay your mortgage. Don't miss out on the opportunity to own this exquisite townhouse in a prime location. (id:54662)
Right At Home Realty
90 Lightcatcher Circle
Brampton, Ontario
Welcome to this beautiful, recently painted, fully detached home in North Brampton. Designed for both style and convenience, this home boasts 4 spacious bedrooms featuring 2 additional bedrooms in the fully finished basement - perfect for extended family or guests, 4 bathrooms and second-floor laundry. Enjoy the warmth and durability of hardwood flooring throughout, while the open-concept kitchen impresses with a centre island, upgraded cabinets, and stainless steep appliances, flowing seamlessly into the dining area - ideal for entertaining. Separate den on main floor provides the perfect 'work from home' private office space. Bright and airy, this north-facing home offers pretty park views, filling the space with natural light. Step outside to a gardener's paradise - a massive pie-shaped lot with endless possibilities for outdoor living. A rare find in a sought-after location! Wonderful location. Perfect for growing family! 4 large generous bedrooms! 4 Baths. Close to shopping, schools, Hwys. (id:54662)
Royal LePage Supreme Realty
102 - 405 Dundas Street W
Oakville, Ontario
Soaring High Ceilings! Walk Out To Private Patio! New Gorgeous Bright Turn Key Unit 2 Bed and 2 Bath! Over $23K Spent On Upgrades! Custom Kitchen Cabinetry, Quartz Counter Tops, Island, Backsplash, Built In Appliances, Undermount Sink, Upgraded Tiles In Washrooms, And Blinds. One Parking Spot And Storage Locker Is Also Included. Surrounded By Lots Of Amenities, Walking Distance to Bank, Restaurants, Fortinos,16 Mile Sports Complex, Parks, Dog Park, Coffee Shops, Hospital, Public Transit And Much More... Easy Access to 403 and 401. This Building Offers Lots of Amenities Including A Gym, Lounge, Party Room, Yoga Room, Outdoor Terrace with BBQ. A 24hr Concierge and & Security. (id:54662)
Dynamic Edge Realty Group Inc.
192 Sherwood Road
Milton, Ontario
Welcome to 192 Sherwood Rd in Milton's sought-after Dempsey neighbourhood! This Impressive 4-Bedroom Semi-Detached Home spans over 2000 sq ft PLUS a Finished Basement Apartment with Separate Entrance providing Incredible Rental Potential. The Open Concept Main Floor with Walkout to Backyard is great for entertaining friends or just spending quality time with your family. Beautifully Upgraded Large Family Size Kitchen featuring a Walk-In Butler's Pantry, Quartz Counter tops, High-End Stainless Steel Appliances, and a Huge Island with Breakfast Bar overlooking an inviting Dining Area. Dreamy Primary Retreat has His & Hers Walk-In Closets, Newly Renovated 4pc Ensuite with Soaker Tub and Standing Shower along with a Large Balcony to relax on at the end of a busy day. The additional three bedrooms are generously sized each featuring Large Closets and Ample Windows that bring in plenty of natural light. All Washrooms in the home have been fully Upgraded offering Modern Finishes. The Newly Finished Basement offers additional Living Space with a Bedroom, Kitchen (with SS Fridge, Quartz Countertops and Undermount Sink) and a 4-piece Ensuite ideal for a Guest suite or Rental opportunity. The Basement also has an additional Finished area to be used as Rec Space or Storage. The Backyard is Fully Fenced, featuring an Oversized Deck and Concrete Walkway, creating a Low-Maintenance Outdoor Space perfect for enjoying your summers. The home is thoughtfully designed to perfectly suit the needs of a growing family! Conveniently located with quick access to Highways 401 &407, and just steps from Lion's Park, Milton Leisure Centre, Library, Superstore Plaza (LCBO, Starbucks, bank, restaurants),Milton GO Station, Schools, Parks, Splash Pads, and trails. A short drive to Toronto Premium Outlets, Conservation Areas and Kelso Beach/Glen Eden Ski Hill. (id:54662)
Century 21 Leading Edge Realty Inc.
261 Cherryhill Road
Oakville, Ontario
Welcome to a charming bungalow nestled in the heart of Bronte Village, Oakville, offering the perfect balance of comfort and opportunity. This spacious 3-bedroom, 2-bathroom home boasts a generous interior living area perfect for families seeking a harmonious lifestyle in a peaceful, tree-lined street. Surrounded by multi-million dollar homes, this property is situated on a substantial 62ft x 117ft lot, providing both privacy and potential. Inside, you'll discover a sunlit, well-maintained space featuring updated windows, newer laminate flooring(2019) and pot lights that add a modern touch. The updated kitchen in 2019, offers a stylish space for culinary pursuits, while the newer roof (2020) and hot water heater (2022) ensure peace of mind and move-in readiness. This home offers ample opportunity for those looking to personalize and make modifications to suit individual tastes or perhaps renovate and transform it entirely into a dream home. The possibilities are endless on this quiet, desirable street, just a few minutes' walk to the lake, schools, parks, and the vibrant Bronte Village. Conveniently located with easy access to the Bronte GO station and QEW, this home is ideal for commuters and those who appreciate quick connections to the broader region. Currently tenanted on a month-to-month basis by AAA tenants who are highly cooperative with showings and open to staying on, this property presents both a comfortable living arrangement and an investment opportunity. Experience the fulfilling blend of comfortable living and future potential that this bungalow promises, right in the heart of Oakville's most cherished neighborhood. (id:54662)
RE/MAX Crossroads Realty Inc.
19 River Rock Crescent
Brampton, Ontario
simply stunning !! shows 10++. 4+1 bedroom 4 bathroom fully detached home situated on a quiet st fronting to greenbelt . offering sep living , dining, family rm , upgraded kitchen with eat-in , master with ensuite and w/i closet, all good size bedrooms, professionally finished basement with sep side entrance. steps away from all the amenities. (id:54662)
RE/MAX Realty Services Inc.
76 Flowertown Avenue
Brampton, Ontario
Stunning Fully Renovated Semi-Detached Bungalow with *** Legal 2-Bedroom Basement *** This immaculate, fully renovated semi-detached bungalow features two legal units with separate entrances, kitchens, and laundries, perfect for investors or multi-generational living. The main level boasts a beautifully updated 3-bedroom layout with an open-concept design, modern pot lights throughout, and a built-in dishwasher. The brand-new 2-bedroom legal basement apartment, certified in February 2025 and never lived in, offers incredible rental potential. Recent upgrades include new windows (2017 & 2025), a new roof (2019), and a new furnace and air conditioning (2017), ensuring comfort and efficiency. With a potential rental income of up to $5,000 per month, this turn-key property is an excellent investment opportunity in a prime Brampton location. Don't miss out on this exceptional home! ***Front yard will be sodded by the Seller on or before completion at Seller's cost.*** (id:54662)
Homelife Superstars Real Estate Limited
58 Bansbury Circle
Brampton, Ontario
Welcome to this stunning detached home in Brampton's prestigious Toronto Gore Rural Estate area! Boasting over 4400 sq.ft. of living space, The home welcomes you with an impressive double-door entrance. Mirage Maple 5" Hardwood Through Out, Crown Moldings And Wainscoting, Waffle Ceiling In F.R W/Pot Lights & Gas F.P, Pot Lights In & Outside Upgraded Kit And Has Granite Counters/Backsplash, Gas 5 Burner Cooktop, B/I Appl. W/I Pantry & Serving Counter, Open Concept, Lr/Dr, Dble Door Ent, Oak stairs, Iron Pickets, Upgraded Laundry, Counter/Backsplash,200 Amp, Huge Cold Room, H-Vac Vent System. As you enter you Greeted by lavish 9-ft ceilings &immaculate hardwood floors, you're immediately drawn to the exquisite wainscoting which art fully adorns the walls, encapsulating unparalleled craftsmanship. The heart of the home, a gourmet kitchen, shines with gleaming marble countertops, built-in appliances flows into an open-concept main floor lay out and premium stainless steel appliances. Enjoy the large family room for gatherings and relaxation with gas fire place and coffered celling. 4 spacious bedrooms and 3 full washrooms upstairs with lot of sunlight and where you can enjoy 2 primary master bed rooms and bedroom 3 & 4 have its own jack & jill bathroom, this home offers comfort and privacy for the whole family. W/O to beautiful modern spacious deck and huge back yard. The fully finished basement with separate entrance divided into two parts Area 1 includes a recreation room which can be used as a theatre room. Area 2 offers you a gym and play room with a full washroom. Don't miss out. (id:54662)
Intercity Realty Inc.
44 Needlewood Lane
Brampton, Ontario
Very well maintained, desirable semi detached home in Springdale community. Open Concept combined living/dining with eat in kitchen and pot lights through out, walks out to extra deep backyard with a brand new garden and gazebo. 3 generous sized bedrooms with an additional bedroom or office in the basement with a 3 PC washroom. Lots of sunlight with large windows, garage door opener, freshly throughout and a must see with extra large driveway. Excellent location close to great schools, William Osler hospital, Trinity Common mall and Hwy 410 (id:54662)
Homelife/miracle Realty Ltd
1218 - 35 Trailwood Drive
Mississauga, Ontario
Rare All-Inclusive Building! Spacious 2-Bedroom + 2 Full Bath Condo with Stunning Views Welcome to this bright and airy 2-bedroom, 2-Full bath condo Enjoy floor-to-ceiling windows showcasing breathtaking, unobstructed views and flooding the space with natural light. The open-concept layout features a modern kitchen with a breakfast bar, perfect for casual dining and entertaining. The primary bedroom boasts two large closets leading to a private ensuite, while the additional Ensuite storage space offers incredible flexibility. Located in a prime Mississauga location, just minutes from Hwy 401, 403, and 410, with easy access to public transit, the upcoming LRT, top-rated schools, community centers, parks, and shopping at Square One & Heartland Town Centre. All utilities and parking included in the maintenance fee! Don't miss this rare opportunity to own a stylish, spacious condo in an unbeatable location! (id:54662)
Royal LePage Signature Realty
8 Michigan Avenue
Brampton, Ontario
Excellent and desirable South Brampton location w/ nearby access to all major highways including the 407, all amenities at your door step such as, public transit, place of worship, schools, parks, shopping, Sheridan college and more. Corner lot, on a quiet street surrounded by large homes. Double car garage, stone private driveway, exterior pot lights, beautiful curb appeal, well manicured mature landscape grounds.Very spacious foyer, main floor den (can be used as office or bedroom). Access to garage from main floor laundry room, Upgraded kitchen cabinets, backsplash, undermount double sink, granite countertops (15), Stove and Fridge (nov 23), built-in microwave & dishwasher (19)Family room w/wood burning fireplace, hardwood floors, crown molding in Main + bsmt, California shutters in kitchen. Second floor features 4 spacious bedrooms, walk-in closet and 4pc bath w/soaker tub + separate shower in primary bdrm. Finished basement w/2nd kitchen w/ceramic floors, open concept rec room w/laminate flooring, potlights, bar, cold room, 3 pc bath. Stone walkways and patio in the backyard, hot tub (closed and winterized sold AS IS)AC + windows (12), Roof shingles (13), furnace original routinely serviced and maintained. Hot water tank rental. Original owners, never offered for sale, this home shows pride of ownership!! (id:54662)
RE/MAX Realty Services Inc.
A610 - 3210 Dakota Common
Burlington, Ontario
Great investment Leased on November 2024 A+++ tenant, Lease expires on November 2025!!!Two Bedroom with One Parking Spots Don't Miss It!!!! Executive, contemporary design suite in the Valera Development! This 2-bedroom condo features 9' ceilings, engineered laminate flooring throughout, quartz counters, and premium stainless steel appliances. The oversized balcony, boasting 116 square feet, offers stunning views of the Niagara Escarpment. Valera is a community immersed in nature, showcasing modern amenities and conveniences including a rooftop pool and lounge area, gym, yoga studio, steam room and sauna, party room, meeting room, and pet spa. It is located near the QEW/403 and 407 highways, shopping centers, GO trains, and rapid bus transit. With nearby parks, trails, and the Niagara Escarpment, this condo offers an ideal lifestyle, close to everything you need and countless opportunities for escape. (id:54662)
Century 21 Best Sellers Ltd.
4172 Dursley Crescent
Mississauga, Ontario
Rarely offered, 5 level backsplit semi-detached home close to Square One. This extra spacious home, with lots of parking, perfect for an extended family or potential income, has been lovingly cared for and updated by original owners. Simple conversion to two separate units and opportunity for additional bedrooms. Freshly painted in neutral colours, refinished hardwood floors, updated bathrooms, newer furnace, A/C and tankless HW/tank (2021). This home is move-in ready. Short walk to bus service to transit hub with access to Go Service. Covered patio for outdoor entertaining, and fenced yard. Walking distance to plaza with grocery store, school and park around the corner. Sellers will provide a warranty for buyers to cover appliances and systems for 6 months of worry-free ownership. (id:54662)
Royal LePage Signature Realty
43 Sedgewick Circle
Brampton, Ontario
well-kept and clean 3+2 bedroom 4 bathroom fully detached home with professionally finished W/O basement situated in a high demand area of fletchers Meadow. offering sep living , dining and family rm, family size kitchen, master with ensuite and w/i closet, family friendly and child safe crt location, D/D entry and much more. steps away from school. parks, grocery /shopping, public transit , parks , trails, Mt. Pleasant Go station and a place of worship. (id:54662)
RE/MAX Realty Services Inc.
6846 Apex Court
Mississauga, Ontario
Welcome to 6846 Apex Court A Hidden Gem in Lisgar, Mississauga! Nestled on a quiet court, this beautifully updated 3+1 bedroom, 3 bathroom freehold townhome offers the perfect balance of comfort, style, and convenience. Step into the modern kitchen, featuring granite countertops, a stylish center island, and a sunlit breakfast area an inviting space for cooking and gathering. The spacious primary suite is a true retreat, complete with a 4-piece ensuite and his-and-her closets. A standout feature is the separate basement access from the garage, providing endless possibilities for extended family, a home office, or rental income. Move-In Ready with Valuable Upgrades! This home is turnkey, with fresh paint and key updates, including: Roof (6 years old) Doors & Windows (4 years old) Furnace (7 years old) A/C (5 years old) Garage Door (2 years old)Enjoy outdoor living on the custom-built backyard deck, ideal for relaxing or entertaining. The extended driveway accommodates three vehicles with no sidewalk a rare and convenient perk! Prime Location Everything You Need, Just Minutes Away! Located in the highly desirable Lisgar community, you're just moments from top-rated schools, parks, and scenic trails like Ops Marsh and Lisgar Meadow Brook Trail. For shopping and dining, Meadowvale Town Centre, Smart Centres Mississauga, and Lisgar Plaza are all nearby. Commuters will love the quick access to Lisgar GO Station and major highways 401, 407, and 403. Don't miss out on this incredible opportunity! Book your showing today! For the virtual Tour, drone footage, and agent walkthrough, copy and paste this link: https://www.winsold.com/tour/387909 (id:54662)
Royal LePage Signature Realty
404 - 1285 Dupont Street
Toronto, Ontario
Unobstructed Corner Unit With 2 Bedrooms And 2 Bathrooms, Featuring 9-Foot Ceilings, Floor-To Ceiling Windows, And A Spacious Balcony. Modern Laminate Flooring Throughout. Includes One Parking Space. Conveniently Located Steps From Shops, Restaurants, Groceries, And LCBO, With Easy Access To The Subway, Bloor GO/UP Express, And Bus Routes. Building Amenities Include A Fitness Centre, Indoor Pool, Rooftop Terrace, And 24-Hour Concierge. (id:54662)
RE/MAX Realtron Yc Realty
202 Willowridge Court
Oakville, Ontario
Meticulously Renovated 4 Bedrooms Home Situated On A Quiet Court In A Highly Desirable Neighborhood In Prime South-West Oakville Surrounded By Multi Million Dollar Homes. Includes Multiple Bright Living Spaces With Oversized New Windows And Hardwood Throughout. The Upgraded Eat-In Kitchen Includes A Waterfall Granite Island And Stainless Steel Appliances. Master Bedroom With Spa-Like 5-Piece Ensuite. Lush Backyard With Saltwater Pool, Gas Fire Place And More (id:54662)
Royal LePage Your Community Realty
63 Frenchpark Circle
Brampton, Ontario
Rare opportunity in prestigious Credit Valley area, Extra Wide Corner Lot!! Stunning 2- story semi- detached home on a desirable corner lot. This spacious sun-filled 4 Bedrooms and 4Bathroom semi-detached boasts 1900 sq ft, with a grand double door entry Double Door Entrance, House full of Natural light. Spacious living & Dining room, 9 ft ceiling on main floor. The updated kitchen is a chef's delight, showcasing S/S appliances. Oak stairs add elegance to the home. 2nd floor with 4 generously sized bedrooms, each offering ample closet space and natural light. The expansive master bedroom features a 5 pc ensuite bathroom, W/I closet. Throughout the home, gleaming Vinyl floors enhance the aesthetic appeal, This home seamlessly combines elegance and comfort. Don't Miss Out!! Legal Side Entrance for the Basement from Builder (id:54662)
RE/MAX Gold Realty Inc.
330 - 128 Grovewood Common
Oakville, Ontario
Absolutely Gorgeous Corner Suite Offering 2 Bedrooms, 2 Baths and 2 Parking Spaces. Luxuriously Upgraded and Impeccably Maintained. Boasts Stunning Open Concept Layout, Elegant White Kitchen With S/S Appliances, Quartz Countertop, Backsplash & Breakfast Bar. Walk-Out to a Private Balcony. Sizable Primary Bedroom With Ensuite and Walk-In Closet. Hardwood Floors and California Shutters Thru-Out. Quiet Boutique Style Building Situated In a Sought After Oakville's Uptown Core. Close to Transit, Shopping, Schools, Parks and All Amenities. (id:54662)
RE/MAX Real Estate Centre Inc.
24 Sawston Circle
Brampton, Ontario
Truly a show stopper !! 4+1 bedroom 4 bathroom fully detached executive home built by Fernbrook Castle situated on a Premium Ravine lot. offering living and dining com/b, sep large family rm , upgraded kitchen with quartz countertop and eat in, master with ensuite and w/i closet, all large bedrooms, professionally finished W/O basement , large driveway, crt location, loaded with all kind upgrades, hardwood on main and 2nd floor, asphalt shingle replaces (2015), Rheem hot water tank 189 liter capacity installed in 2014 (20.28) monthly , Samsung front load washer and dryer (2020), underground sprinkler system for front , side and back yard by Greenworld inc, over 1800 sqf of interlock , back patio, side stairs and driveway reset and leveled 2015, main floor kitchen and main floor hardwood floors redone 2017, high efficiency Amana furnace installed in 2018, two natural gas fireplaces one on main floor family rm and other located in the basement, 4 large bedroom on 2nd floor, 2 bedroom with w/i closets, soffit outdoor potlights installed late 2024 for security of property and visual appearance at night, home has wired security system that can be monitored , porcelain tiles and granite flooring in basement, new 10x10 post fencing installed down west side of back yard to ravine 2020, large custom shed with two windows , steel door, 8ft ceiling, 10x12 metal gazebo in back yard, custom shed 8ftx12ftx8 ft high , steel door and two windows, stainless steel outdoor built in bbq for rear patio deck, list goes on and on . must be seen. steps away from schools, parks, grocery/shopping, gyms, trails, public transit , Mt. Pleasant go station and a place of worship. (id:54662)
RE/MAX Realty Services Inc.

