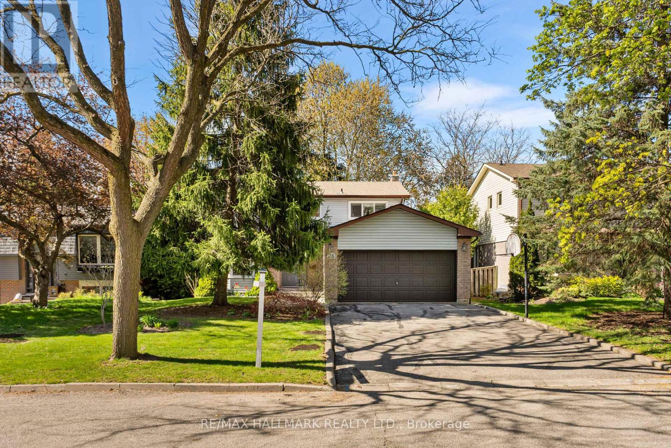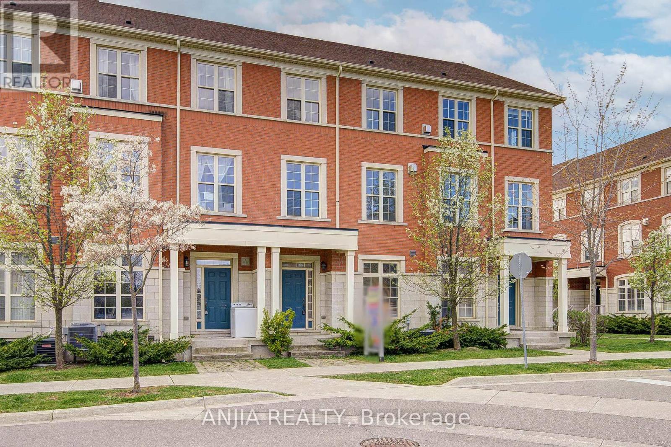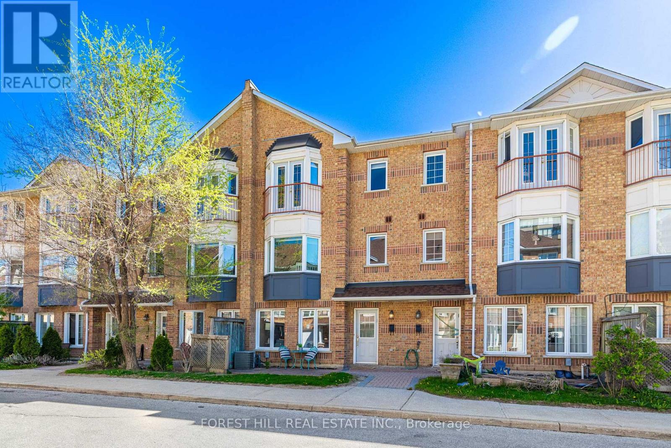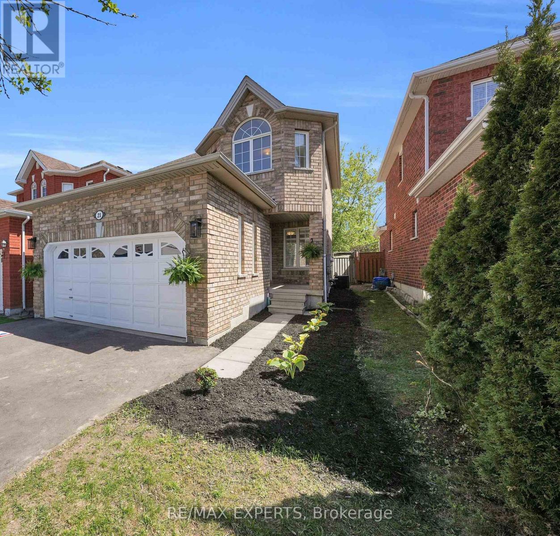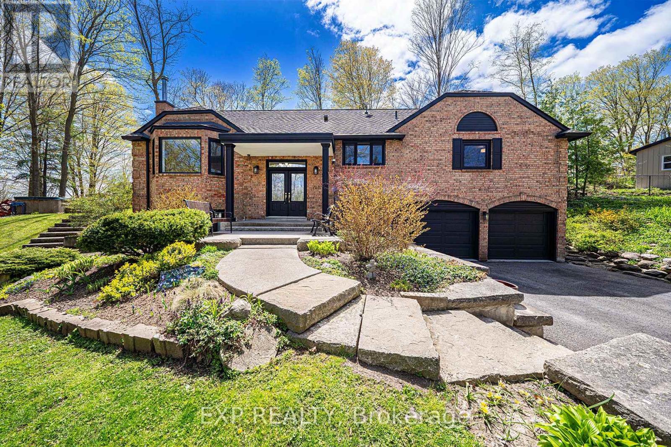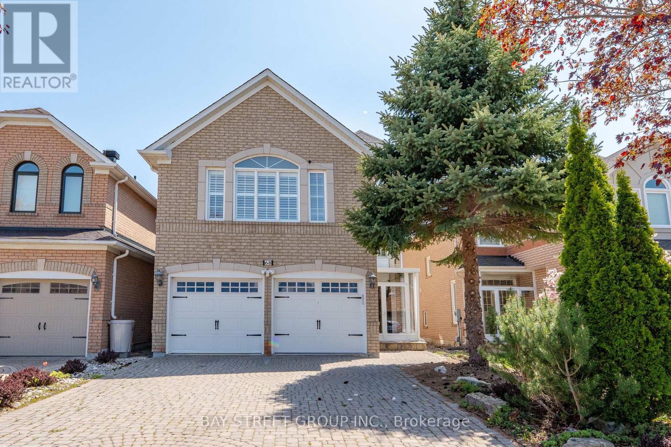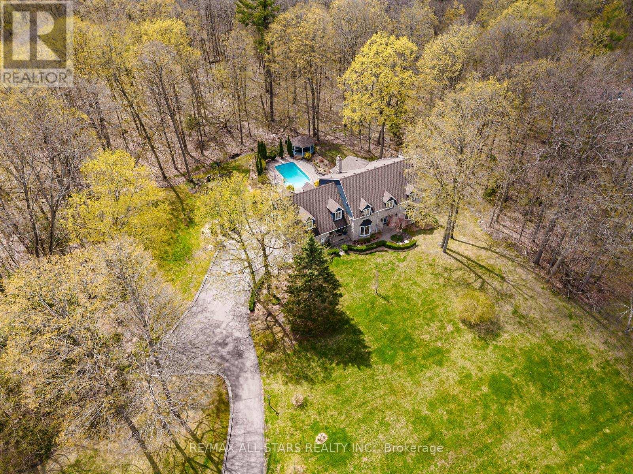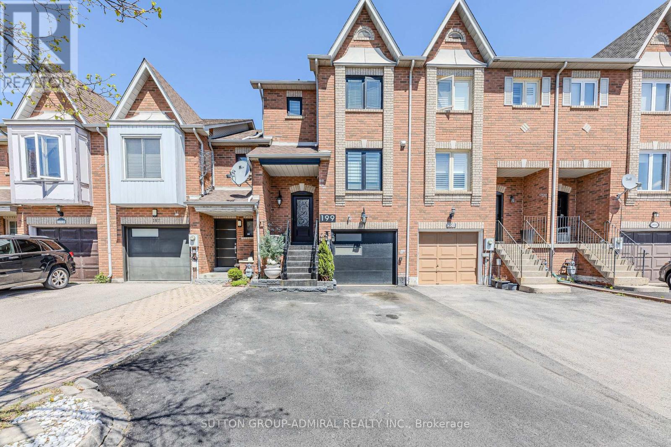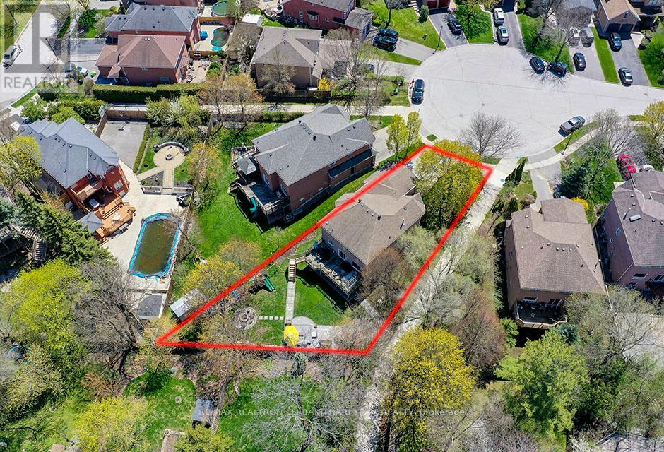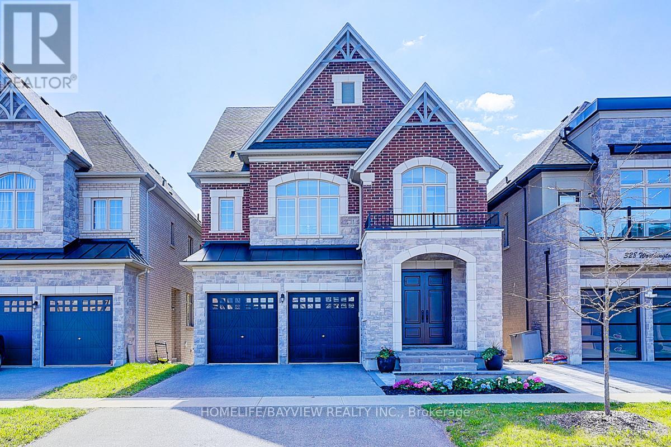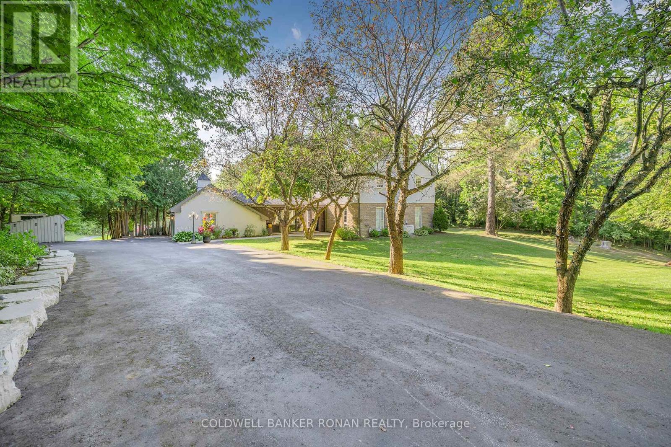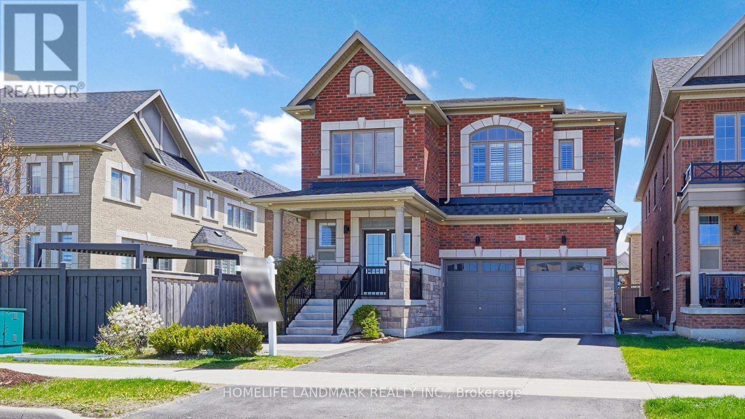347 John West Way
Aurora, Ontario
Don't miss this stunning, fully renovated end-unit condo townhome boasting a rare double car garage in a prime location! Enjoy the ultimate convenience of walking to stores, schools, dining, and entertainment. Explore the natural beauty of being steps away from the Aurora Arboretum's trail system. The home features a stylish open-concept eat-in kitchen with quartz counters, an island with a breakfast bar, a coffee bar, and extensive pantry space. Hardwood flooring flows through the family and living rooms. The primary bedroom offers a cozy electric fireplace, an organized walk-in closet, and a luxurious ensuite with an enlarged glass shower. The renovated main bath includes a relaxing jet tub. The finished basement provides a rec room, office space, and impressive 9'+ ceiling potential. The private outdoor space is unique with a hot tub under a gazebo, an interlock patio, and easy-care synthetic turf. Mature landscaping and beautiful perennial flower beds enhance this wonderful home. The double garage even has built-in shelving! Terrific location and close proximity to schools. This is a must see! (id:59911)
Century 21 Paramount Realty Inc.
354 Lakeland Crescent
Brock, Ontario
This raised bungalow in Beaverton's family-friendly Township of Brock is full of potential! Situated on a generous corner lot, it features 3+1 bedrooms and 1 bathroom, offering a great layout for growing families or investors. The partially finished basement boasts impressive ceiling height and plenty of space to customize. The large backyard is a standout, featuring three separate sheds and a partially enclosed porch perfect for storage, hobbies, or outdoor relaxation. Located close to schools, shopping, and local amenities, this is a wonderful opportunity to add your personal touch and make it truly yours. (id:59911)
Exp Realty
28 Drumern Crescent
Richmond Hill, Ontario
Welcome to 28 Drumern Crescent, a rare opportunity to own a beautifully maintained family home on one of North Richvale's most desirable and quiet, child-safe crescents, just steps from all the conveniences of both Yonge & Bathurst Street. This warm and inviting home features a spacious two-storey foyer, open concept formal living and dining rooms, and a cozy family room with a fireplace and walk-out to the private backyard, perfect for both relaxing and entertaining. The main floor also offers a convenient laundry room. On the second floor, you'll find a spacious and tranquil primary bedroom, complete with a private four-piece ensuite and a walk-in closet. Additionally, a fourth bedroom, offers extra space for a growing family, guests, or a home office, providing the perfect flexibility for your needs. Enjoy peaceful outdoor living in the fully fenced backyard, ideal for quiet moments or summer gatherings. Located minutes from parks, Mackenzie Health Hospital, Hillcrest Mall, top schools, libraries, public transit, grocery stores, the Wave Pool, community centres, and more, this home offers comfort, space, and a highly sought after location in one of Richmond Hill's most established neighbourhoods. (id:59911)
RE/MAX Hallmark Realty Ltd.
95 Anthony Roman Avenue
Markham, Ontario
Nestled In A Quiet, Family-Friendly Neighborhood With Close Proximity To Public Transit, Top Schools, And Community Amenities, This Stunning 3-Storey Freehold Townhouse At 95 Anthony Roman Avenue Offers The Perfect Blend Of Style, Functionality, And Location.From The Ground Level, Youre Greeted By A Bright Bedroom With A Large Window And Spacious ClosetIdeal As A Guest Room Or Home Office.On The Second Floor, The Open-Concept Living And Dining Area Features Gleaming Hardwood Floors, A Cozy Fireplace, And Pot Lights That Create A Warm Ambiance For Family Gatherings. The Modern Kitchen Boasts Granite Counters, Stainless Steel Appliances, A Stylish Backsplash, And A Central IslandPerfect For EntertainingWhile The Adjoining Breakfast Area Offers A Walk-Out To A Private Balcony.The Third Floor Includes A Spacious Primary Bedroom With A 4-Piece Ensuite And Its Own Balcony Retreat, Alongside Two Additional Bedrooms With Ample Natural Light And A Shared Full Bath.The Fully Finished Basement Apartment Offers Excellent Income Potential Or Multigenerational Living With A Separate Bedroom, Kitchen, 3-Piece Bathroom, And Freshly Painted Interior With Upgraded Light Fixtures.Complete With An Attached Garage And Private Driveway For Two-Car Parking, This Home Is Move-In Ready With Flexible Possession Options.A Must-See Opportunity In A Prime Markham Location! (id:59911)
Anjia Realty
95 - 151 Townsgate Drive
Vaughan, Ontario
**Welcome to a Stunning Townhouse in a Prime Location/Desirable in Bathurst/Steeles Neighbourhood**This captivating townhouse offers the perfect blend of modern lifestyle interior and convenience of location. This immaculate residence is ready to move-in condition with inviting ambiance & stylish finishes & abundant natural sunlights. The main floor offers a tastefully designed, open concept living and dining and generously-sized, updated kitchen with stainless steele appliance, featuring a double mirrored closet in foyer. The 2nd floor provides a 2(two) generous bedroomss and 4pcs washroom, one of bedrooms has a double closet. The 3rd floor offers a large primary suite, features his & hers closetsm and a juliette balcony accessed through double garden doors. A large 4pcs washroom with jetted tub completes this level with exclusive privacy. The basement features a laundry area, utility room and direct access to an underground parking-----------Convenient/Excellent Location Provides Everything in Walking Distance to TTC at Steeles Ave To Finch Subway, Viva and Groceries, Restaurants and Shops****This Lovely Home is Ready To Impress Your clients and The Buyers for a Growing Families or Investors (id:59911)
Forest Hill Real Estate Inc.
21 Preston Avenue
New Tecumseth, Ontario
Welcome to this beautifully updated 3-bedroom, 3-bathroom all-brick home nestled in a sought-after, family-friendly neighbourhood in Alliston. Boasting fantastic curb appeal with a freshly landscaped front yard and newly repaved driveway (2024), this home offers both comfort and style.Step inside to a bright and airy open-concept living area filled with natural light, perfect for both relaxing and entertaining. The adjoining dining area features a walkout to the backyard, making it easy to enjoy outdoor living. The backyard is perfect for entertaining guests, family barbecues, or simply relaxing in your own private outdoor space.Upstairs, youll find three generously sized bedrooms, including a spacious primary suite complete with a walk-in closet and abundant natural light. The entire home has been freshly painted, including the garage door, and features brand new laminate flooring and carpeting throughout for a modern, cohesive look.This move-in-ready home combines style, functionality, and location a perfect fit for growing families or those looking to settle into a vibrant community. (id:59911)
RE/MAX Experts
33 Del Francesco Way
Vaughan, Ontario
Rare Pond-View Gem in the Heart of Maple! Welcome to this beautifully maintained home in a fast-growing community at the center of the Town of Maple. You'll enjoy unmatched convenience in a prime location within minutes of all the essentials, grocery stores, Vaughan Mills, Wonderland Park, the new hospital, and Highway 400. Nestled at the back of Mast Pond, this home offers breathtaking scenic views. Whether relaxing indoors or unwinding on the deck, you'll be surrounded by the tranquil beauty of the pond and seasonal blossoms. On holidays, enjoy fireworks lighting up the sky from nearby Wonderland Park. The south-facing orientation allows sunlight to pour into the home all day, creating a bright and welcoming atmosphere. Inside, the main floor boasts a spacious open-concept layout, perfect for everyday living and entertaining. The large kitchen seamlessly flows into the breakfast area, which walks out to the deck, ideal for enjoying sunrises with your morning coffee or sunsets in the evening. Lovingly cared for by the original owner, the home is in excellent condition. Recent updates include newer windows and a fully renovated walkout basement perfect for an in-law suite or rental income opportunity. Upstairs, you'll find three generously sized bedrooms offering comfort and space for the whole family. This is a rare opportunity to own a home with such stunning natural surroundings in such a sought-after location. Recently upgraded: Roof shingles, stove, dishwasher, fridge, Fan, and basement were done in 2023. 2nd second-floor windows and all bathroom windows, the first floor was freshly painted. Front and side interlocking. Don't miss out! ** This is a linked property.** (id:59911)
RE/MAX Imperial Realty Inc.
129 Seabreeze Avenue
Vaughan, Ontario
Welcome to a Bright and spacious home about 2500 Sq/Ft , 4 bedroom with finished basement located in the sought-after of Thornhill Woods Community! This stunning 4 bedroom, 4 bathroom home offers a spacious living experience with modern finishes and plenty of room for the whole family.Master bed room ensuite with 5pc washroom, walk in closet.This masterpiece is a perfect blend of elegance and functionality. From the moment you step inside, you'll be captivated by the attention to detail, and spacious layout. Finished Basement Includes a cozy one-bedroom suite and a full washroom ideal for guests or as a private space for a teenager or in-law.Double Car Garage with Ample space for parking and storage. Family-Friendly Neighbourhood, Enjoy close proximity to top rated schools, parks, shopping, and easy access to major highways, Public Transit, Parks, trails, Community Centre, Restaurants, Shopping centre! Windows and Roof shingles are about 5 years old and Led light fixtures changed recently ! (id:59911)
RE/MAX Realty Services Inc.
10 - 115 Avenue Road
Richmond Hill, Ontario
Welcome to 115 Avenue Rd Unit 10, impeccably maintained and rarely offered 4-bedroom townhome where most townhomes in the community only offer 3 bedrooms. This gem stands out from the rest. With approximately 2000 sqft of comfortable living space, this home is perfect for families seeking space, style, and convenience. The sun-filled main floor features beautiful hardwood flooring throughout, a bright and airy living and dining area with walk-out to your private deck, a fully fenced backyard complete with a gas BBQ hookup awaits ideal for entertaining or relaxing outdoors. The kitchen boasts a large picture window, custom cabinetry, and a breakfast bar perfect for morning coffee. Upstairs, you'll find four generous-sized bedrooms, including your primary retreat - featuring a 4-piece ensuite, his-and-hers closets, and plenty of natural light. The remaining three bedrooms share a well-appointed 4-piece bathroom, offering flexible options for a growing family, guests, or home office needs. Additional highlights include four bathrooms in total, a finished basement with excellent storage, and an extra-long garage with backyard access. This is the only full brick town home in the entire 115 Avenue complex, adding to its curb appeal and long-term value. Location is everything and this home delivers. You're just steps from Roselawn Public School and St. Charles Garnier Elementary, plus the North Richvale Community Centre featuring a pool, splash pad, and year-round programs. Surrounded by ravines, trails, parks, and close to Hillcrest Mall, grocery stores, restaurants, and all major amenities. Easy access to transit and the 407. Not to mention the upcoming subway extension set to arrive in 2030! Don't miss your chance to own this exceptional townhome in one of Richmond Hills most desirable neighbourhoods. (id:59911)
Royal LePage Your Community Realty
7 Valley Trail
East Gwillimbury, Ontario
Escape To Luxury Amongst The Forest. This Exceptional Custom-Built Bungalow Is Nestled On A Mature 0.85 Acre Lot, And Is One Of Only 14 Custom-Built Homes Situated On An Executive, No-Exit Street, Offering Exceptional Privacy And Tranquility. You'll Be Captivated By The Spectacular Curb Appeal, Extensive Landscaping And Breathtaking Views From Both The Open Porch And Backyard. Featuring 3+2 Bedrooms And 3 Full Bathrooms, This Home Offers A Spacious, Open-Concept Layout With Quality Craftsmanship And Finishes Throughout, Including Wainscoting, Crown Moulding And Pot Lights. The Gourmet Kitchen Is Equipped With Stainless Steel Appliances, Granite Countertops, And Large Island, Flowing Into A Bright Formal Dining Room With Floor-To-Ceiling Windows. The Living Room Showcases A Bay Window With Scenic Woodland Vistas, While The Sun-Filled Family Room Walks Out To The Composite Deck - Perfect For Entertaining Or Enjoying The Serene Setting.The Fully-Finished Basement Includes A Rec Room With Fireplace, Kitchen, Two Bedrooms And Is Ideal For In-Law Living Or Guest Accommodations. Outside, Enjoy Multiple Entertainment Areas, Decks And Patios, Including A Charming Studio That Is Perfect For Office, Yoga Or Flex space. The Extended Driveway With Pathway To A Shed Provides Ample Space For Vehicles, Toys, And Space To Play! Centrally Located Just Minutes to GO Train, Highway 404, And Major Amenities, Plus Access To The Nokiidaa Trail For Biking And Nature Walks. This Is Muskoka-Style Living Without Leaving Town - A Rare Opportunity To Enjoy Luxury, Convenience, And Natural Beauty All In One. Gas Line Installation Is Scheduled For 2026. (id:59911)
Exp Realty
68 Sapphire Drive
Richmond Hill, Ontario
Welcome To Your Private Oasis! This Beautifully Upgraded 3,100 Sq Ft Detached Home Features 5 Spacious Bedrooms, 6 Bathrooms, And Sits On A Professionally Landscaped Lot With No Sidewalk, Offering Enhanced Curb Appeal And Extra Parking. Inside, Youll Find Quartz And Granite Countertops In The Kitchen And All Bathrooms, Hardwood Flooring Throughout The Main And Second Floors, And A Custom-Built Cedar SaunaPerfect For Relaxation.The Fifth Bedroom Features A Skylight, Ensuite Bath, And Walk-In Closet, Making It Ideal For Guests Or A Private Office. With Its Thoughtful Layout And High-End Finishes, This Home Offers Comfort, Style, And Flexibility For Families Of All Sizes. (id:59911)
Bay Street Group Inc.
198 Seabreeze Avenue
Vaughan, Ontario
Welcome to this sun-filled, beautifully maintained home in the heart of Thornhill Woods. Offering 4 spacious bedrooms, 5 bathrooms, and a fully finished basement, this home delivers both comfort and function in a family-friendly neighborhood. Step inside to soaring 9-foot ceilings on the main floor and an impressive open-to-above foyer. The modern kitchen features stainless steel appliances, a gas range stove, granite countertops, center island, and a generous breakfast area . Hardwood floors flow throughout the home, adding warmth and elegance. Master bedroom includes a large walk-in closet and a luxurious ensuite. All three upstairs bathrooms have granite counters and offer ample space for the whole family. The finished basement provides incredible versatility with a second kitchenette , sauna, and expansive open area ideal for a recreation room, gym, media space, or nanny/in-law suite. There's also potential for a separate entrance to the basement. Additional features include a 2-car garage, central vacuum, HEPA air filtration system, and premium humidifier. Driveway potentially could fit 5 cars . Located close to top-rated schools, parks, and local amenities this is a home that truly has it all. (id:59911)
Right At Home Realty
12 Oakview Place
Uxbridge, Ontario
Welcome to Foxfire Estates - an exclusive enclave of executive homes surrounded by rolling farmland, just 10 minutes from downtown Uxbridge. Set on a private 1.65 acre hilltop lot with a lush forested backdrop. This exceptional 4+1 bedroom, 6 bathroom estate is perfectly tucked away on a quiet cul-de-sac and offers just over 6,000 sqft of finished living space, a 3-car garage, and a layout designed for elevated family living and elegant entertaining.The heart of the home is a chef-inspired kitchen that exudes both beauty and functionality. Outfitted with high-end appliances, custom cabinetry, a generous island, and ample prep space, it flows seamlessly into the breakfast area and main living spaces - ideal for gatherings both large and intimate. The formal dining room is equally impressive, featuring striking wainscotting, crown moulding and a refined ambiance, perfect for hosting elegant dinner parties.The main floor also includes two stylish powder rooms - one in each wing - along with a cozy family room, separate living room - each with it's own fireplace - and a private home office. Upstairs, the spacious primary suite is a true retreat with a spa-like 5-piece ensuite, including a glass shower, freestanding tub, and dual vanities. The massive walk-in closet with custom built-ins and a center island adds a boutique-style touch. Finishing off the second floor are 3 bedrooms plus 2 additional bathrooms, and the second-floor laundry room adds everyday convenience. The finished basement offers incredible versatility, with a large rec room, kitchenette with fridge, oven, dishwasher and pantry, an area that can be used as a home gym, or games zone, 3-piece bath, and an additional bedroom-perfect for guests or extended family. Outside, enjoy landscaped gardens, stone pathways, a peaceful gazebo, and inviting salt water pool - your own private sanctuary surrounded by mature trees for year-round privacy. Don't miss out on this one! (id:59911)
RE/MAX All-Stars Realty Inc.
83 Hawthorne Drive
Innisfil, Ontario
Stunning Fully Renovated Home! No detail was spared in this top-to-bottom transformation. This beautiful home features a custom-designed kitchen with heated flooring and brand-new appliances with warranty. Premium waterproof laminate flooring flows throughout, complemented by modern LED lighting, new baseboards, interior doors, and trim. The spa-inspired walk-in shower adds a luxurious touch to the new bathroom. Energy efficiency abounds with a high-efficiency furnace, all new windows, exterior doors and insulated crawlspace with spray foam. The spacious primary bedroom offers a private 2-piece en-suite and a large walk-in closet. Step outside to a newly built deck with a privacy railing ideal for relaxing or entertaining. Additional upgrades include newer vinyl siding, shingles, and central air (approximately 4 years old), along with custom blinds on all windows. This move-in ready, turnkey home is truly a must-see! Monthly maintenance fee: $855 + Taxes $132.94 = $987.94 (id:59911)
Right At Home Realty
28 Gardeners Lane
Markham, Ontario
Welcome To 28 Gardeners Lane, An Exceptional, Never-Before-Lived-In Kylemore Brownstones Townhome Located In Markham's Most Prestigious Angus Glen Community. Lots Of Upgrades. This Home Features A Brilliant Layout With An Abundance Of Natural Light, Spectacular Kitchen With High End Appliances. Offering 3 Spacious Bedrooms And Multiple Inviting Lounge Areas That Strike The Perfect Balance Of Comfort And Functionality. Modern Finishes And Thoughtful Design Create An Ideal Space For Both Relaxation And Entertaining. Situated Just Minutes From The Renowned Angus Glen Golf Club, This Property Offers Easy Access To A Variety Of Amenities, Including Community Centers, Grocery Stores, And More. The Area Is Home To Outstanding Schools, Making It An Excellent Choice For Families. Don't Miss Your Chance To Own A Piece Of Markham's Finest Real Estate In This Highly Sought-After Location. (id:59911)
RE/MAX Hallmark Realty Ltd.
214 Stephen Street
Richmond Hill, Ontario
Renovated four large bedroom detached home, Ideally located in the prestigious North Richvale neighborhood. Featuring a bright open-concept layout, elegant hardwood flooring throughout, and a gourmet kitchen. Main-floor laundry adds modern convenience. Step outside to a private backyard oasis complete with a newer oversized deck, ideal for relaxing or entertaining. Situated in a well-established community just minutes from top-rated schools, premier shopping, scenic parks, and picturesque hiking trails with easy access to GO transit and Hwy 407 this home offers the perfect blend of suburban tranquility and urban convenience. (id:59911)
RE/MAX Realtron Realty Inc.
Century 21 Percy Fulton Ltd.
199 Kelso Crescent
Vaughan, Ontario
Updated from top to bottom inside and out including front door, garage door, sliding glass doors, windows, furnace, kitchen. Walkout from kitchen to family size deck. Above grade lower level with large windows and walkout to patio. Access to lower level from garage and from rear sliding glass door walkout. Fabulous home in a prime Vaughan location. Easy access to new Cortellucci Hospital, Canada's Wonderland, Hwy 400, Vaughan Mills Shopping Centre, Vaughan Metropolitan Centre, Go Station. (id:59911)
Sutton Group-Admiral Realty Inc.
4 Longwater Chase
Markham, Ontario
Your home search is over! Welcome to 4 Longwater Chase in the Bridle Trail Community in Unionville, one of the most sought-after pockets in Markham. Fully renovated from top to bottom, with 2404 sqft of spacious above grade living space. Featuring a huge open concept gourmet kitchen w/ granite countertops. Large windows on the main floor bringing in tons of natural light throughout the entire day. All windows in the house reinforced with anti-theft 3M glass protection. 3 Large bedrooms upstairs, primary bedroom with spa-like ensuite bath. Newly finished basement with full bedroom and 3 piece bath. Backyard is an entertainer's dream, with a newly built deck, and gas line, perfect for BBQs in the Summer. Professionally landscaped front and back. Mature trees around the home offering tons of privacy. Newer roof (2019), furnace (2017), owned HWT (2019), additional attic insulation (2018), 11 lawn sprinklers around the house with automatic control timer (2019). Walk To Main Street, Toogood Pond, Shops And Restaurants. High Ranking Schools (Unionville PS, Bill Crothers SS, Markville SS, St. Augustine), Close to Village Grocer, Markville Mall, Go Station, Transit, Library, Art Gallery, Crosby Memorial Community Centre. **Feng Shui Certified By Master Paul Ng** *2 Wealth Centres, Good Energy For Health Relations & Studies.* (id:59911)
Century 21 Leading Edge Realty Inc.
353 Meegan Court
Newmarket, Ontario
**Stunning home in sought-after Summerhill Estates**, nestled on a quiet court with a premium, **DEEP PIE**-shaped lot. Featuring a fully renovated 4+1 bedroom two-storey layout, upgraded throughout with high-end quality finishes. A rare opportunity in a prime family-friendly location!" Featuring a *FULLY RENOVATED* open-concept main floor with a BRAND NEW custom kitchen, high-end granite countertops, LED lighting, and spotlights throughout. The open-concept main floor boasts a luxurious custom gourmet kitchen featuring high-end granite countertops, stainless steel appliances, and an abundance of cabinetry perfect for family living and entertaining. The kitchen seamlessly flows into a spacious family room with LED lighting and spotlights throughout, creating a bright, welcoming atmosphere. Walk out to a huge deck ideal for outdoor gatherings and entertaining. A completely remodelled laundry room with garage access adds everyday convenience. Enjoy brand new hardwood floors throughout the main level. The staircase has been fully redone with solid maple wood, leading to a beautifully appointed second floor. The primary bedroom offers a spacious walk-in closet and a 4-pcs ensuite, providing comfort and style. The fully finished basement is newly renovated with quality laminate flooring and includes an additional full MDF kitchen, large bedroom, and a 3-piece bath perfect for in-laws or extended family. Walk out to a beautifully landscaped, fully interlocked backyard oasis featuring professional gardens and an in-ground sprinkler system. Located in a prime, family-friendly neighbourhood close to top-rated schools, parks, shopping, public transit, and more. A true turn-key gem that combines luxury, comfort, and convenience!"** (id:59911)
RE/MAX Realtron Eli Bakhtiari Team Realty
10327 Woodbine Avenue
Markham, Ontario
Welcome To This Beautiful 2-Storey Freehold Townhome Located In The Highly Desirable Cathedraltown Community. Featuring 3 Spacious Bedrooms And 3 Bathrooms, This Home Offers A Smart, Functional Layout Designed For Comfortable Everyday Living. Enjoy Hardwood Flooring Throughout And 9' Ceilings On The Main Floor, Creating A Bright And Airy Ambiance. The Modern Open-Concept Kitchen Is Equipped With A Large Granite Countertop, Stainless Steel Appliances, Undermount Double Sinks, Stylish Backsplash, Under-Cabinet Valence Lighting, And A Convenient Butlers Servery. An Elegant Oak Staircase With Iron Picket Railings Leads To The Upper Level, Highlighted By An Oversized Primary Suite Featuring A Walk-In Closet And A Luxuriously Upgraded Ensuite With A Glass Shower And Rain Head. Direct Garage Access, Ample Parking, And A Rear-Lane Garage Allow For A More Efficient, Squared-Off Interior Layout That Maximizes Living Space. Step Outside To Enjoy A Private Interlock Stone Patio Backyard - Unlike Neighboring Homes That Share A Backyard. Ideally Situated Just Moments From Highway 404 And Within Close Proximity To Top-Rated Schools Including Richmond Green Secondary School, St. Augustine Catholic High School, And Nokiidaa Public School. This Is The Perfect Home For Families Seeking Style, Functionality, And Exceptional Location (id:59911)
RE/MAX Excel Realty Ltd.
326 Worthington Avenue
Richmond Hill, Ontario
Beautiful home in quiet location, near to Lake Wilcox , access to Go Train Nearby, few steps away from one of the best golf course in GTA. back to the RAVIN. lot of ugrades,new custom entrance door,new appliances,organized walk in closets,suitable for families , with good high ranking private & public schools and acess to all the highways. house has coffered ceiling , 10ft ceiling on the main and second flr, walk up 3 br bsmt apartment,(potentioal to have an income of $3000), house features luxury wall paper. (id:59911)
Homelife/bayview Realty Inc.
37 Maplebank Crescent
Whitchurch-Stouffville, Ontario
Welcome to this spacious and beautifully maintained 2-storey detached home, offering over 3,100 sq ft of total living space in the heart of Stouffville. Featuring 4 generously sized bedrooms, a double garage, and a finished basement, this home is perfect for growing families seeking comfort, functionality, and a strong sense of community. Step inside and experience elegant upgrades throughout, including coffered ceilings, crown moulding, and rich wood paneling. The main floor is complemented with a formal dining room and a bright den/office. The chef-inspired kitchen boasts quartz countertops, an extra pantry, and upgraded cabinets and tiles, seamlessly flowing into the bright and inviting family room complete with a fireplace, floor-to-ceiling windows, and walk-out to the backyard. Upstairs, each bedroom is filled with natural light and ample space. The primary bedroom with His/Hers closet and a beautiful spa-like ensuite with soaker tub. The finished basement adds versatility for recreation, a home gym, or extended family living. Outside, a professionally installed stone patio and spacious backyard create the perfect setting for kids to play, relaxing evenings by the fire pit, or entertaining under the stars. Nestled on a quiet, family-friendly street directly across from a park, this home is surrounded by great neighbours and is just steps to Barbara Reid P.S., Main Street shops, cafes, and scenic walking trails. Enjoy nearby access to Rouge Urban National Park, the library, community centre, and more. More than just a house, this is a warm, welcoming home in one of Stouffvilles most desirable neighbourhoods. (id:59911)
RE/MAX Hallmark Ciancio Group Realty
1370 Concession Rd 8
Adjala-Tosorontio, Ontario
Just North Of Highway 9 On A Paved Road This Rolling 10 Acres Boasts A 3 Bed 4 Bath Home Beautifully Renovated Top To Bottom. Open Concept Eat In Kitchen/Family Room Area W/ Walk Out To Large Covered Back Deck. Large Formal Living and Dining Room W/ Main Floor Office. Enclosed Front Porch Mud Room Area W/ Inside Access To Over Sized 2 Car Garage. Gated Front Entrance With Paved Drive To House and Gravel Drive To Barn. Fantastic 2 Level Barn With Large Parking Lot, Water, Hydro & Large Deck Has Endless Potential For Many Uses. Set Between Newmarket & Orangeville, 5 Minutes To Tottenham & 15 Minutes to Bolton. Fibre Internet (Vianet). Approx. 4,500 sqft of living space. 400 amp Service. **EXTRAS** 16KW Generator, Wood Shed, Fenced Run W/ Large Dog House Or Chicken Coop, Drilled Well W/ Frost Point In Back Yard, Whole Home Water System W/ UV Light & Water Softener, Furnace Approximately 7 Years Old, Roof Approximately 7 Years Old (id:59911)
Coldwell Banker Ronan Realty
51 Crimson King Way
East Gwillimbury, Ontario
Welcome to this Show-Stopping home in the highly desirable Hillsborough community of Holland Landing, East Gwillimbury! This beautifully upgraded residence offers a perfect blend of luxury and functionality with tasteful finishes, professional landscaping, and custom interlocking in the backyard. Enjoy an abundance of natural light throughout the open-concept layout featuring 9-ft ceilings, a coffered ceiling in the dining area, and a tray ceiling in the master retreat. The grand 18-ft foyer impresses with high-gloss porcelain tiles, smooth ceilings, quartz counters, California shutters, and pot lights throughout the main level and exterior. The gourmet kitchen flows seamlessly into spacious living area ideal for family life and entertaining. All 4 bedrooms include private ensuites, plus a main floor den/library adds versatility. Step into your private backyard oasis, perfect for hosting. Located in a master-planned community surrounded by future parks, trails, ravines, and just minutes to GO Station, Costco, golf, shopping, dining, and Hwys 400/404. Next to proposed new school - an exceptional home for families seeking quality, comfort, and convenience! (id:59911)
Homelife Landmark Realty Inc.


