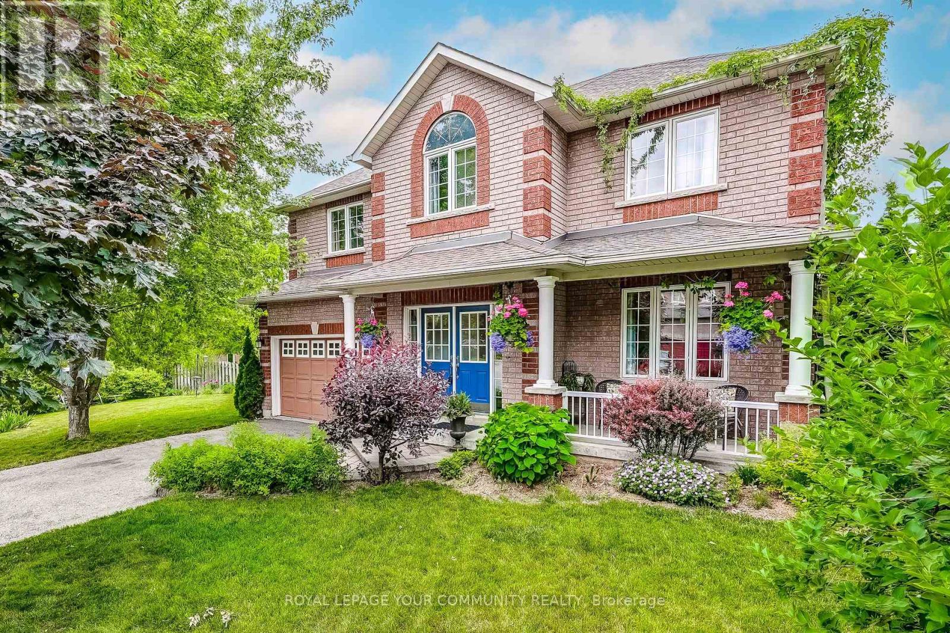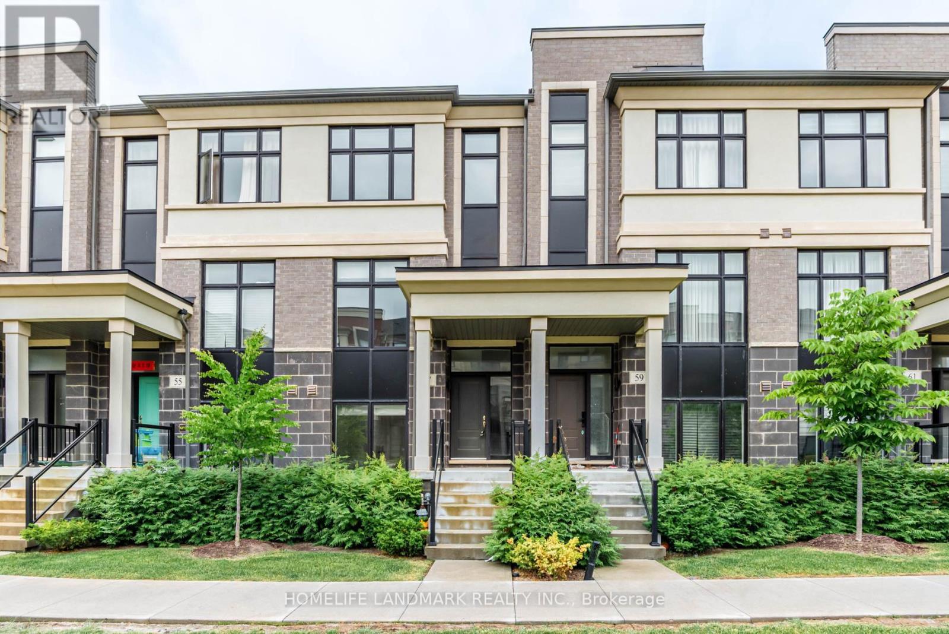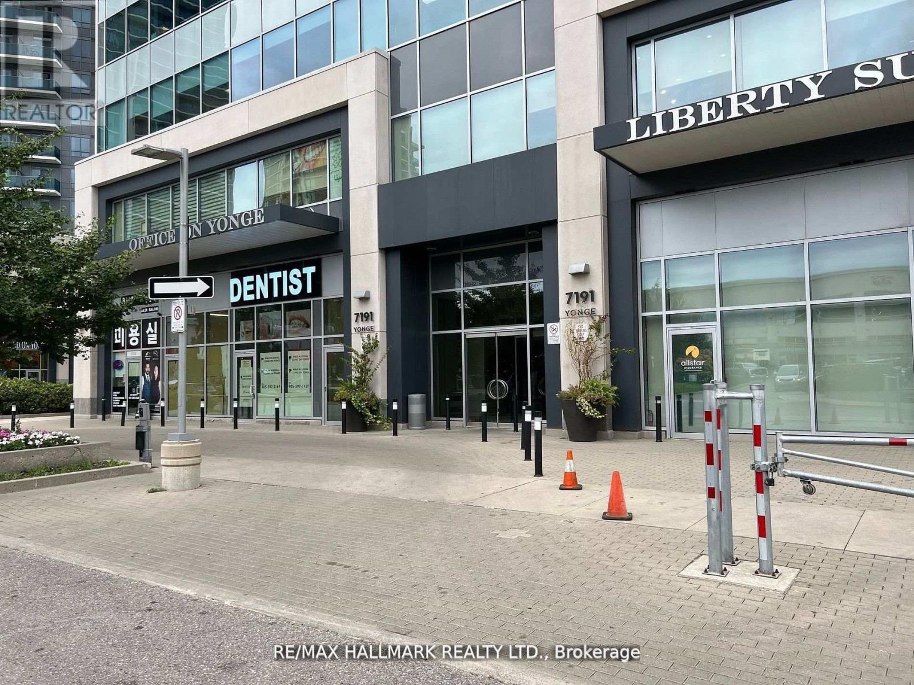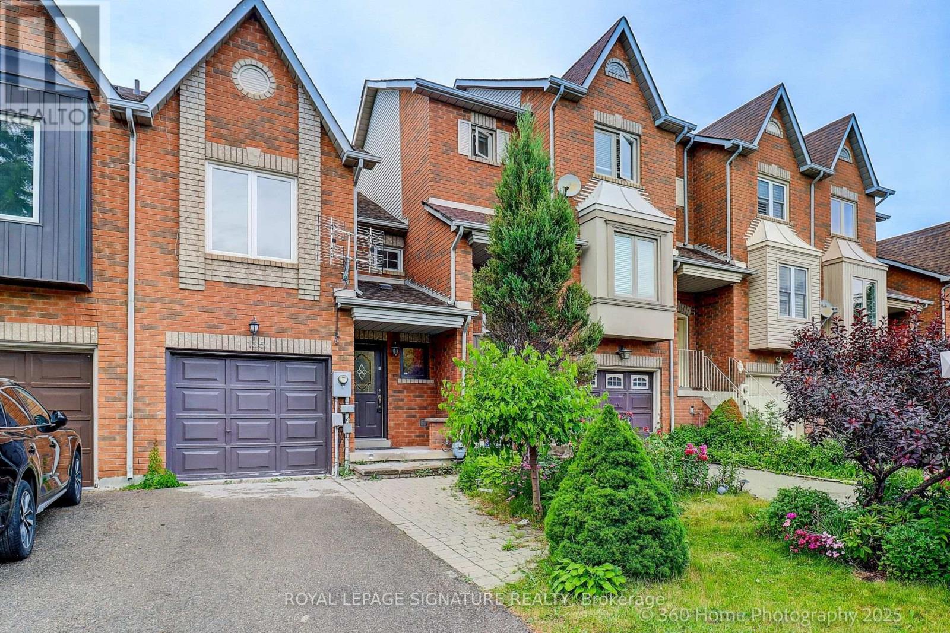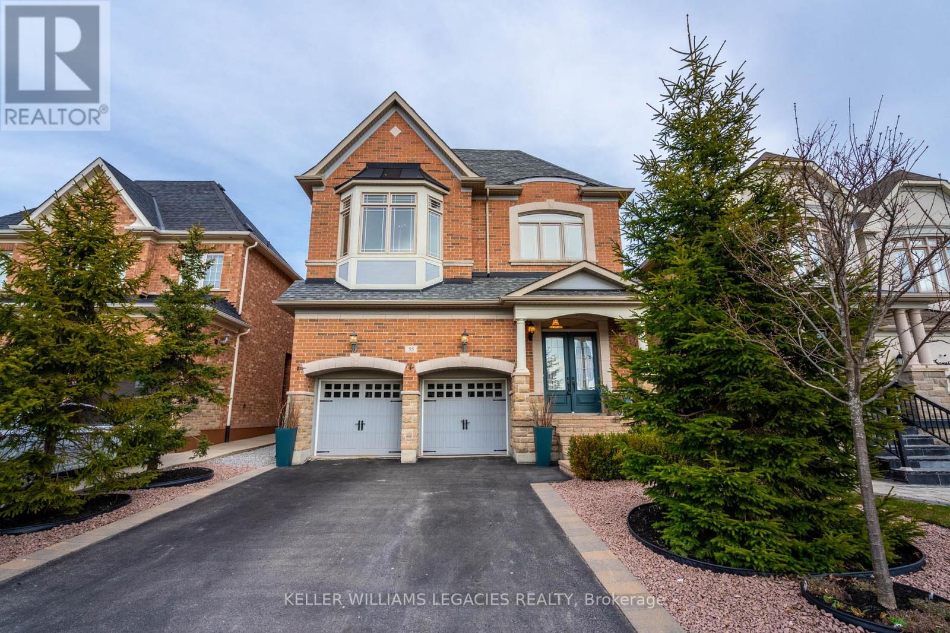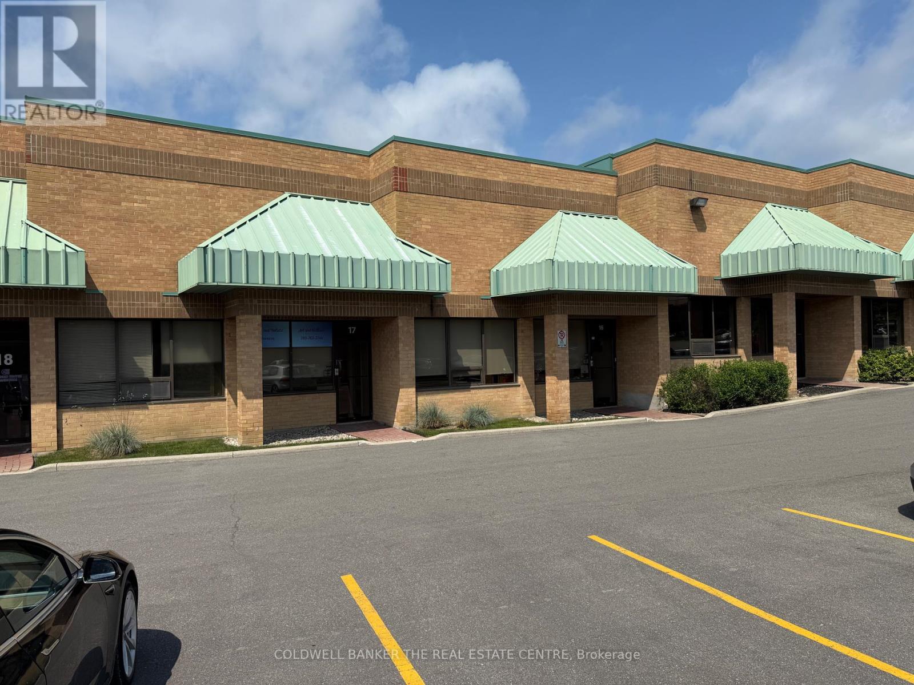139 Ner Israel Drive S
Vaughan, Ontario
Welcome to 139 Ner Israel Drive, Luxury Living for the Modern Family! A truly remarkable residence in the heart of prestigious Thornhill Woods. This grand, beautifully upgraded home offers over 4,200 sq ft above ground, making it one of the largest and most elegant homes in the neighborhood thoughtfully designed for luxurious family living. Boasting 5+1 spacious bedrooms and 5 beautifully renovated bathrooms, this home seamlessly blends sophisticated style with everyday comfort. The gourmet kitchen is a chefs dream, featuring quartz countertops, a striking waterfall island, and a generous eat-in area overlooking the serene, landscaped backyard perfect for busy mornings or weekend brunch with family. The main floor offers exceptional flow and function with rich hardwood floors, a sun-filled office with double doors, main floor laundry, and a welcoming ambiance for entertaining or cozy nights in. Every closet is custom-fitted with built-in organizers, and the home is complete with central vacuum and a 3-year-old roof for lasting peace of mind. The primary suite is a true retreat, featuring a luxurious 5-piece ensuite and a private study ideal for a home office, nursery, or peaceful escape. The fully finished basement includes a massive recreation space and a nanny/in-law suite, offering flexibility for growing families or multi-generational living. Step outside to your backyard oasis, with inlay deck lighting, interlocking stone, and a stylish setting for outdoor entertaining and kids playtime. This is more than a home its a lifestyle. Experience elevated family living in one of Vaughan's most coveted communities. (id:59911)
Forest Hill Real Estate Inc.
4 Chestnut Court
Aurora, Ontario
Brand New 3 Bedroom, 4 Washroom, Walkout Basement, 2215 Square Ft, Smooth Ceiling Throughout, 10 Feet Ceiling on Main Floor of Kitchen, Living and Dining Room, 9 Feet Ceiling On Bedrooms, 625 Sf Large Rooftop Terrace, Private Backyard, 2 Parking, Extra Visitor Parking, Surrounded by Nature Trails, Close to highway 404, Aurora Go Train, Walmart, FarmBoy, Real Canadian Superstore, T&T Supermarket, LCBO, Marilyn Redvers Tennis Centre, Stronach Aurora Recreation Complex, Magna Golf Club, the list goes on.. Stainless Steele Appliances, Carrier C/A, Garage Remote, Pot Lights, Zebra Binds Installed. (id:59911)
Homelife Landmark Realty Inc.
821 - 33 Cox Boulevard
Markham, Ontario
Prime Location in the Heart of Unionville. Unobstructed North East View, 2 Split Bedrooms with 2 Full Baths, Walk-in Closet in both Bedrooms. Facilities includes Indoor Pool, Sauna, Exercise Room, 24 Hours Concierge, Guest Suites. Steps to Markham Civic Centre, Highly Ranked Unionville High School along with 2 Excellent Elementary Schools (Coledale P.S. & St. Justin Martyr Catholic E.S.), Supermarkets, First Markham Place, Transit and Other Amenities. Quick Access to Highways 404 & 407. Greenspace & Leisure. (id:59911)
Goldenway Real Estate Ltd.
8 Willoway
Whitchurch-Stouffville, Ontario
Nestled in the heart of a sought-after neighbourhood, this home is just a stroll from schools and family friendly parks. A charming three+ one bedroom filled with lots of light streaming through large picture windows. Inside boasts an open concept living and dining area welcoming visitors with soft hardwood floors and oversized windows offering peaceful views of the gardens. The kitchen is a kind of space that invites family to gather. Each of the three bedrooms boasts hardwood floors & closets. Also on the upper level, an oversized family room with gas fireplace. Downstairs the finished basement offers a large play room, built-in shelving with desk( perfect for home office), 4th bedroom, 3 piece bathroom and laundry area. The gardens are filled with beautiful perennials. (id:59911)
Royal LePage Your Community Realty
57 Wuhan Lane
Markham, Ontario
A must-see "Trendi" townhome offering 4 spacious bedrooms and 4 bathrooms with a double car garage and an elegant brick and stone exterior. This home features a highly functional layout with approximately 10 ceilings on the main floor and 9 ceilings on the upper level. Enjoy vinyl flooring throughout, upgraded bathroom tiles from the builder, fresh paint, and pot lights on the main floor. The oak staircase leads to a modern kitchen with extended cabinetry, granite countertops, stainless steel appliances, and a centre island. Walk-out balconies from both the main floor and the primary bedroom. Finished basement by builder, offering an additional 321 sq.ft. of functional living space perfect for a rec room, home office, or guest area. Direct access to the garage. Located in a family-friendly community with top-ranking schools, public transit, parks, and GO Train access nearby. Just minutes to supermarkets and Markville Mall. (id:59911)
Homelife Landmark Realty Inc.
269 Prospect Street
Newmarket, Ontario
ATTENTION INVESTORS! Two Independent Rentals floors, Fully Updated W/ New Exterior (Asphalt Driveway, Stucco, Roof/Eavestrough, Fence, Deck & Landscaping). W/ New Interior (Kitchen, Washrooms, Closets, Subfloor & Flooring). The Basement Offers Opportunity For An Income Suite, Having A Separate Entrance W/ Full Kitchen, 3 Piece Bath & Separate Living room & Bedroom. This Impeccable & Timelessly Designed House Boasts A Tasteful Combination Of Delicate Accents That Adds A Touch Of Sophistication. As You Step Inside Your Eyes Are Drawn Upward, Captivated By the Loft-Like Ceilings, Creating A Sense Of Openness That Invites An Abundance Of Natural Light. Customized to Perfection & Crafted W/ High Quality Materials Throughout. The Kitchen Alone Is A Culinary Haven Combining Style & Functionality Where Friends & Family Gather To Share The Joy Of Cooking & Dining. Together, These Features & More Transform This Turn-Key Property Into a Sanctuary Making It An Exceptional Home. (id:59911)
Right At Home Realty
759 Chestnut Street
Innisfil, Ontario
Large 2 Bedroom Basement with gas fireplace in Living Room, enjoy the summer with a walking distance to the beach, 2 parking spaces available in driveway, private laundry room, granite countertops, stainless steels fridge, stove, large 5 pieces washroom. 9 minutes to Friday Harbour, 15 minutes to highway 400.NO PETS, NO SMOKERS OF ANY SUBSTANCE, main level occupants have severe allergies. Tenants pay 30% of utilities bills (id:59911)
RE/MAX Millennium Real Estate
2414 - 8960 Jane Street
Vaughan, Ontario
Charisma Condos Phase 2 South Tower | Luxury Corner Suite for Lease! Be the first to live in this brand new, never-lived-in 2 bedroom, 3 bathroom corner unit with stunning southwest-facing city views! Offering approx 1000sq ft plus balcony, this unit features a bright open-concept layout, 9 ft ceilings, floor-to-ceiling windows, and modern finishes throughout. Enjoy a sleek kitchen with quartz countertops, centre island, and full-size stainless steel appliances. Both bedrooms offer privacy and comfort ideal for professionals or families. Includes 1 parking & 1locker. Experience resort-style amenities: outdoor pool, rooftop terrace, gym, yoga studio, theatre room, pet grooming station & more! Prime location at Jane & Rutherford, steps to Vaughan Mills Mall, public transit, restaurants, and quick access to Hwy 400/407.Dont miss your chance to lease this luxury suite in the heart of Vaughan! Internet is included in Rent! (id:59911)
RE/MAX Ultimate Realty Inc.
3304 - 2920 Highway 7 Road
Vaughan, Ontario
Welcome To This Spectacular 1+1 Bedroom suite At The Prestigious CG Towers. Brand New And Never Lived In! Located On The 33rd Floor, with spectacular view with open Balcony. The Spacious And Functional Layout Includes A Modern Open-Concept Kitchen Featuring Sleek Stainless Steel Appliances. The Versatile Den Can Easily Serve As A Home Office Or Guest Space. Residents Enjoy Access To World-Class Amenities, Including A State-Of-The-Art Fitness Centre, Pool, And 24/7Concierge Service. Ideally Situated In The Heart Of Vaughan City Centre, You're Just Steps To Shopping, Dining, Entertainment, And Less Than 800 Metres From The TTC Subway Station And Hwy400 For Easy Commuting. Includes 1 Parking Spot. Tenants pay Electricity and Water. (id:59911)
Royal LePage Signature Realty
17 - 14 Lytham Green Circle
Newmarket, Ontario
Welcome to 14 Lytham Green Circle #17, a striking brand new, never-before-lived-in stacked townhome nestled in one of Newmarkets most vibrant and convenient neighbourhoods. Spanning three levels, this elegant 3-bedroom, 3-bathroom residence is thoughtfully designed for modern living, offering a rare blend of style, comfort, and functionality. Step inside to an open-concept layout bathed in natural light, where clean contemporary finishes and quality craftsmanship define every space. The modern kitchen features full-sized stainless steel appliances and flows seamlessly into the spacious living and dining area ideal for entertaining or relaxing with family. Each bedroom offers generous proportions, while the primary suite boasts its own private ensuite for added comfort.What truly sets this home apart are its exceptional outdoor spaces. Multiple private balconies extend your living experience, while the expansive rooftop terrace with a built-in natural gas hookup is perfect for summer BBQs, sunset dinners, or simply unwinding under the stars. Located just moments from Upper Canada Mall, restaurants, parks, and top-rated schools, this home offers unmatched access to everyday essentials and lifestyle amenities. Commuters will appreciate the proximity to GO Transit, VIVA and YRT bus routes, and easy access to both Highway 404 and 400 making travel throughout the GTA effortless. Ideal for young professionals and small families seeking the perfect combination of convenience, comfort, and contemporary design, this is a rare opportunity to be the very first to call this exceptional townhome your own. (id:59911)
Property.ca Inc.
43 Dancers Drive
Markham, Ontario
Welcome To This Beautifully Updated And Modern Townhome Nestled In The Prestigious Angus Glen Community. This Move-In Ready Home Boasts 9-Foot Ceilings, Elegant Hardwood Floors, Carpet-Free Throughout And Kitchen Equipped With Stainless Steel Appliances. The Bright, Open-Concept Living And Dining Area Is Perfect For Both Relaxing And Entertaining. The Cozy Family Room With A Gas Fireplace Overlooks The Modern Kitchen And Opens Onto A Private Backyard Oasis Featuring A Stylish Stone Patio Ideal For Outdoor Gatherings. Upstairs, The Spacious Primary Suite Offers A 4-Piece Ensuite And A Walk-In Closet. The Unfinished Basement Provides A Blank Canvas For Your Personal Touch. Enjoy The Convenience Of Being Just Moments Away From Top-Rated Schools (Buttonville P.S., Pierre Elliott Trudeau H.S., Unionville College & Angus Glen Montessori School), Modern Amenities Including Angus Glen Golf Club, Too Good Pond & Park, Recreation Center, Library, Grocery Stores, YRT & Go Station, And Historical Unionville Main Street All Nearby. This Modern, Stylish Townhome Is Ready To Move In And Enjoy A Perfect Blend Of Comfort, Style, And Modern Living In A Prime Location! (id:59911)
Century 21 Percy Fulton Ltd.
360 Osborne Street
Brock, Ontario
Power Of Sale. Corner Commercial Property On Large Of 8,783 Sq. Ft. Lot, Located At The Corner Of Bay St. The Building Consists Of About 4,460 Sq. Ft. On Two Floors, Consisting Of The Main Floor Commercial (Vacant) Previously Occupied By Variety Store & Garage And A Second Floor Having Four Residential Apartments. Ideal For Owner / User / Investor. Offers to be Submitted On / Or Before Monday July 7th, 2025, Irrevocable Until Friday July 11th, 2025 @ 5:00 pm. (id:59911)
Royal LePage Security Real Estate
103 - 7191 Yonge Street
Markham, Ontario
One of the prestigious units located directly under the Liberty Suites in the world on yonge condos. This corner unit has two entrances, new flooring, one washroom, kitchen and a mezzanine. Nothing but the finest as well as modern touches to make it a very attractive and welcoming unit. New hot water tank installed as well. all new electrical, plumbing, security cameras, accent wall with fireplace, and tv. (id:59911)
RE/MAX Hallmark Realty Ltd.
110 Southdown Avenue
Vaughan, Ontario
Beautiful, Bright & Spacious End Unit 4 Bedrooms Home. Approximately 2,000 Sq.Ft. Open Concept Layout. Gleaming Hardwood Floors And 9' Ceilings On Main Level. Gorgeous Modern Kitchen With Stainless Steel Appliances. Double Sink In Master Bathroom. Main Floor Laundry. Double Door Entry. Large Fully Fenced Backyard. Walking Distance To Schools, Parks, Public Transportation. (id:59911)
Sutton Group-Admiral Realty Inc.
1st Floor - 320 Miami Drive
Georgina, Ontario
Please see the virtual tour. Main floor private unit in Keswick South with parking for at least two cars. Walking distance to the lake and shopping area. Features brand new paint, new flooring, all appliances included. New windows and back door will be installed within two weeks. (id:59911)
Bay Street Integrity Realty Inc.
18 Wraggs Road
Bradford West Gwillimbury, Ontario
A luxurious brand-new executive detached home backing onto serene nature with no front neighborsoffering ultimate privacy and tranquility. Featuring natural oak floors, 9 smooth ceilings, high-end stainless steel appliances with gas stove, stone countertops, and an extended kitchen with wet bar. Enjoy spacious sunlit bedrooms, 3 full baths, upper-floor laundry, and a lavish primary suite with his & hers walk-in closets and a spa-inspired ensuite. With a walk-out basement, 8' doors, double French patio doors, and 200AMP service, this home is perfect for AAA+ tenants seeking elegance, comfort, and style. (currently occupied & furnished). (id:59911)
Century 21 Realty Centre
2904 - 2920 Highway 7 Road
Vaughan, Ontario
LIVE AND ENJOY THIS LUXARY GORGEOUS & BRIGHT BRAND NEW CORNER UNIT IN VAUGHAN'S ICONIC CG TOWER. THIS UNITS OFFERS UNOBSTRUCTIVE NORTH EAST VIEW FILLED WITH NATURAL LIGHT. UNIT COMES WITH ONE DEDICATED UNDERGROUND PARKING. LOCATED JUST STEPS AWAY FROM SUBWAY STATION, BUS STOP RIGHT OUTSIDE ON HWY 7. WHEATHER YOU ARE SHOPPING, COMMUTING OR DINNING THIS LOCATION HAS ALL. AMENITIES INCLUDE OUTDOOR POOL, FULLY EQUIPPED GYM, PARTY ROOM, CHILDREN PLAYGROUND, WORK LOUNGE & BBQ AREA. (id:59911)
Homelife/miracle Realty Ltd
135 Kelso Crescent
Vaughan, Ontario
Stunning Freehold Townhome in Prime Maple Location !Major renovations just completed, including: Brand new CUSTOM BUILT modern kitchen with Quartz counters, Quartz backsplash, and new flooring throughout Freshly painted main floor; popcorn ceiling removed and replaced with smooth ceilings & new pot lights Upgraded primary ensuite with sleek new shower, (vanity, vanity top, faucet, brand-new shower panel and shower's finishings ( wall, floor, rain shower) Recently upgraded second bathroom; brand-new vanity, vanity top, and faucet in powder room, All new outlets and light switches Brand New Washer and dryer. Stylish epoxy flooring in laundry and porch areas Functional layout with 3 bedrooms & 4 bathrooms. One garage plus 2 parking spots on the private driveway. South-facing home which helps snow to melt quickly in winter! Move-in ready home in a family-friendly neighborhood. Just a 5-minute drive to Major Mackenzie Hospital and Canada's Wonderland, 10 minutes to Vaughan Mills Mall, and steps to Longo's and shops. Close to schools, transit, parks, and all amenities! A must-see opportunity you don't want to miss! (id:59911)
Royal LePage Signature Realty
6924 7th Line
New Tecumseth, Ontario
Breathtaking views are included on this 10.66 Acre lot close to the growing communities of both Tottenham and Beeton. Imagine this as your future homesite, where peace, privacy, and panoramic beauty await. This stunning parcel offers the perfect canvas for your dream home perched above the road on a gently rising slope. Imagine waking up each morning to sweeping views that stretch for miles, with sunrises and sunsets painting the sky from your hilltop retreat. As you make your way up the natural rise, the lot opens to a level area ideal for capturing the best vistas and creating your own private sanctuary surrounded by nature. At the back of the property, a serene forest teeming with wildlife awaits you, providing you with a peaceful connection to the outdoors. Whether you envision a quiet country estate, or perhaps a hobby farm, this property provides a very picturesque setting. Zoning is A2 permitting many uses. Forest at the rear boundary is zoned EP. Buyer should complete their own due diligence on potential building sites and permitted uses. The central section of the lot is currently planted by a tenant farmer. Please respect the working farmland by not walking or driving on the crop. If you'd like to explore the wooded area, please keep on the grassy part along the fence on the western perimeter. The farmer retains the right to harvest the 2025 crop. This lot is located in an area of fine homes and farms on a less traveled paved road. Good commuting location only 15 min to 400/88 and 50 min to airport. Shopping, restaurants, schools, and community centre 5 min away. (id:59911)
RE/MAX Hallmark Chay Realty
55 Ironside Drive
Vaughan, Ontario
Welcome to this extraordinary home in Vaughan's coveted Cold Creek Estates. Perfectly situated on a premium lot with no rear neighbours and serene park views, this nearly 4000 sq. ft. (see builder's plan) masterpiece harmonizes privacy, elegance, and modern living. Step through the grand entrance to discover soaring 12-foot ceilings, 5-inch brushed oak hardwood, and a stunning foyer with porcelain tile throughout. The gourmet custom kitchen is a chefs dream, featuring stainless steel appliances, sleek marble tile finishes, and an inviting layout perfect for entertaining. A premium oak staircase leads to the second floor, boasting 9-foot ceilings, with the primary bedroom elevated by an impressive10-foot ceiling. The lavish primary suite includes a spa-like 8-piece ensuite with exquisite marble flooring, creating a private retreat. Outside, enjoy a tranquil backyard oasis with a composite deck, meticulously landscaped grounds, and Japanese pebble stone for ultimate serenity. With no sidewalk, this home offers exclusivity without compromising convenience. Located just minutes from top schools, parks, and essential amenities, this residence provides an unparalleled lifestyle opportunity. (id:59911)
Keller Williams Legacies Realty
16/17 - 17075 Leslie Street
Newmarket, Ontario
Total 3091 sq.ft. with approx. 400 sq.ft. of office space with this double unit offering. Ideal for office and manufacturing. 2 truck level shipping doors & 2 back doors. (id:59911)
Coldwell Banker The Real Estate Centre
40664b Shore Rd Allowance Road
Brock, Ontario
Incredible 1.75-acre Throah Island Waterfront Cottage and Property, with over 173' of stunning Shoreline and crystal clear Lake Simcoe waterfront. This property has an existing 2-bedroom, 2-bath cottage, perfect for a private and remote getaway. Build new or fix up the original cottage. A large septic system is already in place. High Dry Lot with gentle slope to the Lake and expansive views across fields and out to Lake Simcoe. If you're looking to get away from the city and leave all your troubles in the rearview, then you've found the right property. Only 1.5 hours drive to Lake Simcoe (Beaverton Harbour) and a 5-minute Boat ride to the Island. Thorah Island is one of Ontario's best-kept secrets. These private, Secluded, and Natural surroundings will make you forget all your troubles. Swim, fish, and boat the day away at this gorgeous Island paradise. (id:59911)
Century 21 Leading Edge Realty Inc.
840 Fairbank Avenue
Georgina, Ontario
IM YOUR HUCKLEBERRY! BE CAPTIVATED BY THIS BEAUTIFULLY UPDATED HOME WITH SEPARATE 800SQ SHOP MERE STEPS AWAY FROM YOUR EXCLUSIVE RESIDENTS-ONLY BEACH! Life is better at the beach, and this beautifully updated home in the sought-after Willow Beach community brings the dream to life just steps from a private residents-only beach and dock on Lake Simcoe. Set on a 71 x 171 ft lot, this property offers all the waterfront feels without the waterfront taxes. The updated 3-bed, 2-bath home features a thoughtfully designed addition completed in 2019. The primary bedroom includes a W/I closet, 2 barn doors, and laminate floors, while the ensuite showcases a 10.5 ft shower with dual rainfall showerheads/handhelds, a B/I bench, a niche shelf, a glass partition, heated floors, and a double vanity. Curb appeal shines with updated exterior siding, upgraded shingles, attic venting, and insulation, plus a 100+ ft driveway with parking for 10+ vehicles, RV, or boat. The attached garage is insulated and heated with inside entry and backyard access through a man door that may allow for future conversion into additional living space, subject to any required approvals. A standout feature is the 800 sq ft heated and insulated detached shop (2016) featuring two separate bays measuring 20' x 26' and 20' x 14', 12 ft centre ceiling height, 12' x 8' and 8' x 7' doors, 60 amps, a 350 sq ft overhead storage loft, epoxy flooring, B/I workbench, storage cabinets, and CVAC. Enjoy a large deck with a pergola and a gazebo, plus an enclosed hot tub with removable winter panels. 2 barn board-style sheds, 15' x 9' and 11.5' x 9.5', provide additional storage. Benefit from two 200-amp panels for the home and addition, upgraded spray foam insulation in the crawlspace, R-60 blown-in attic insulation, and a Lorex security system with 4 cameras and a monitor. With nearby beaches, golf, trails, marinas, and quick access to Keswick, Sutton, Hwy 404, Newmarket, and Aurora, this is lakeside living done right! (id:59911)
RE/MAX Hallmark Peggy Hill Group Realty
4285 Stouffville Road
Whitchurch-Stouffville, Ontario
See Feature Sheet for Full Details, Property is zoned for Commercial Landscaping and Outdoor Storage. 9.88 acres, over 7 acres of outdoor storage with Industrial Buildings, Many potential uses and potential redevelopment. 200 amps in House, 200amps in industrial properties. Professionally Landscaped. Proud Ownership. Well maintained. Work and Live Use. The Property is Unique and impressive. (id:59911)
RE/MAX Ultimate Realty Inc.



