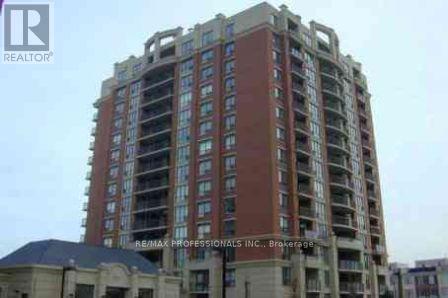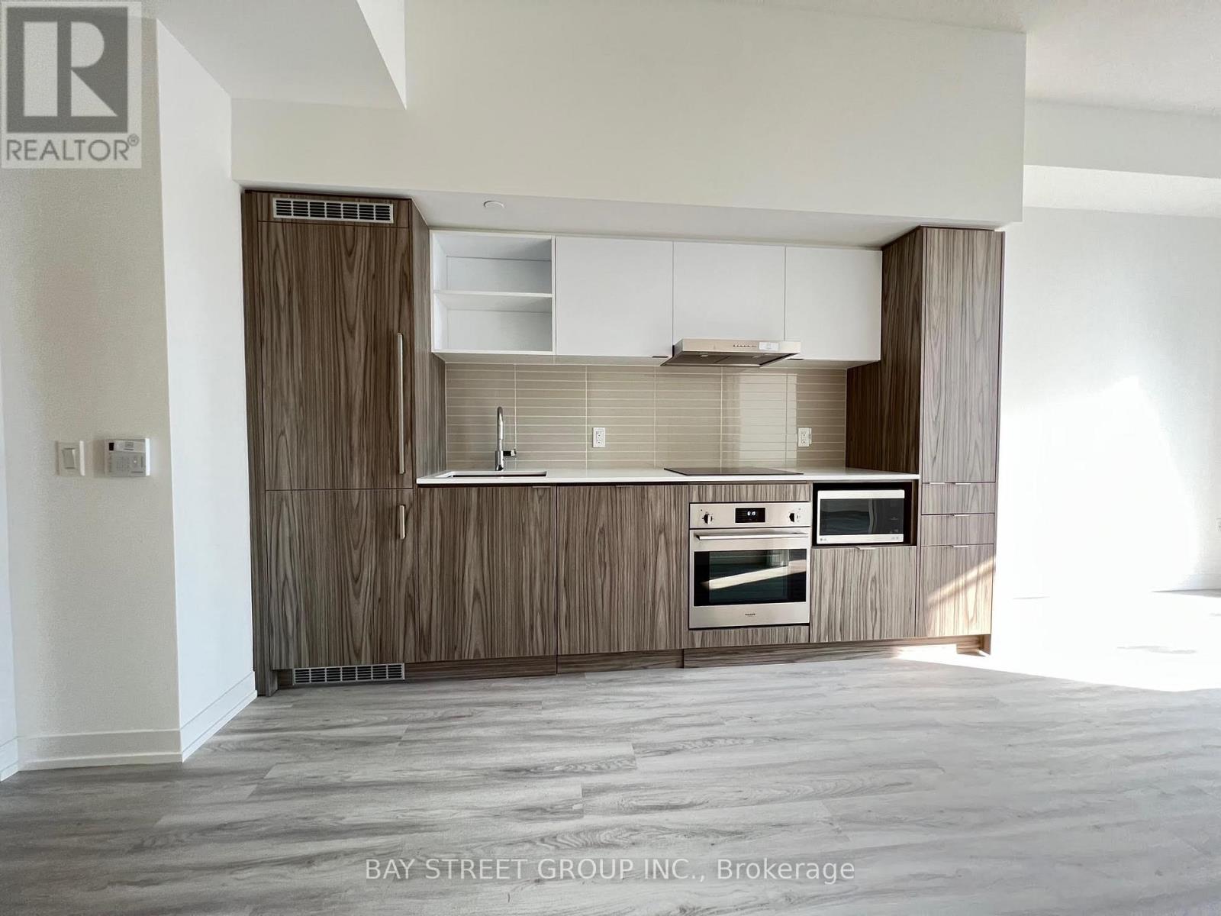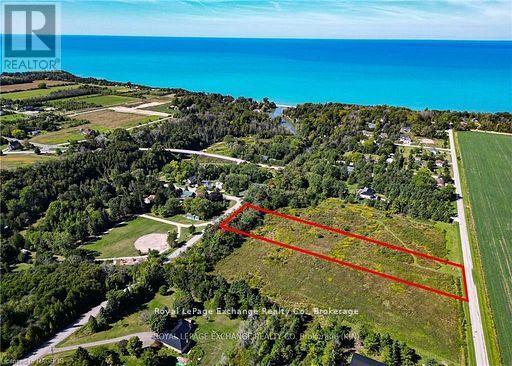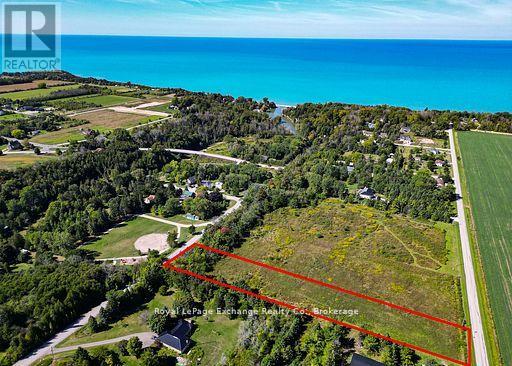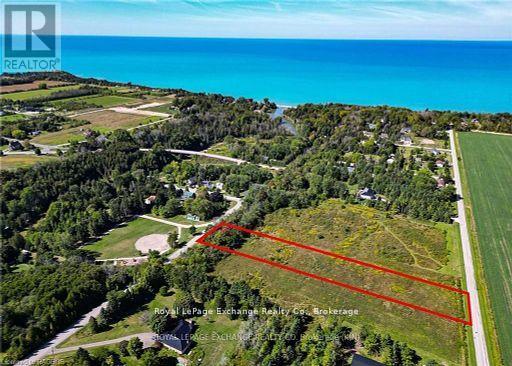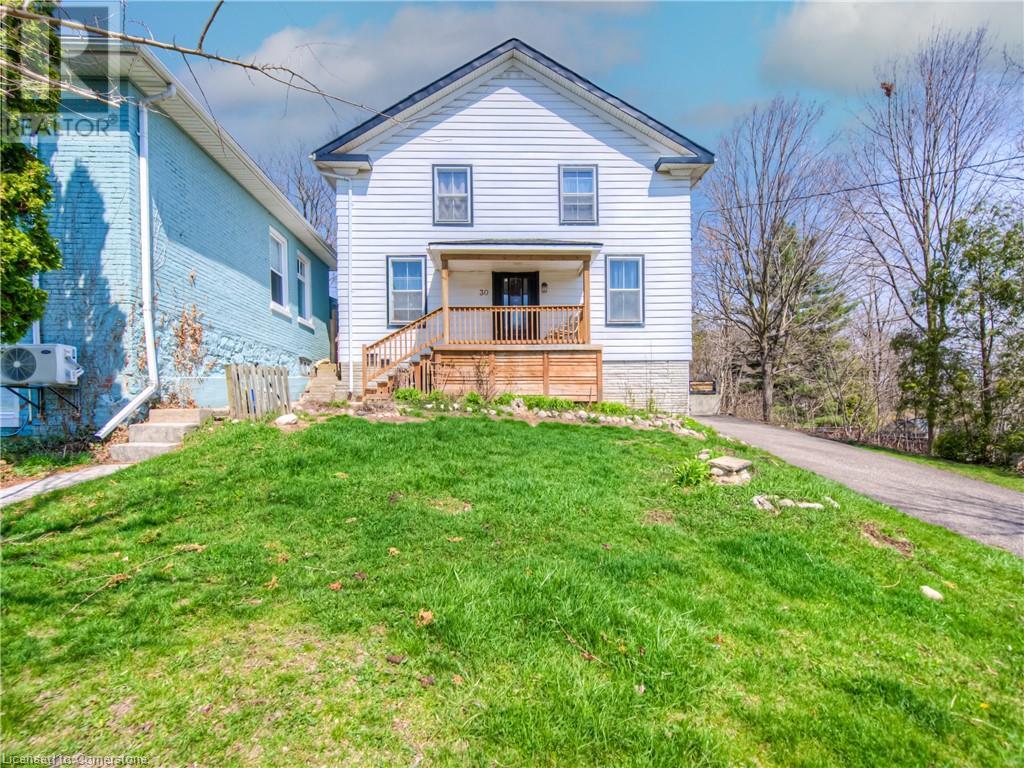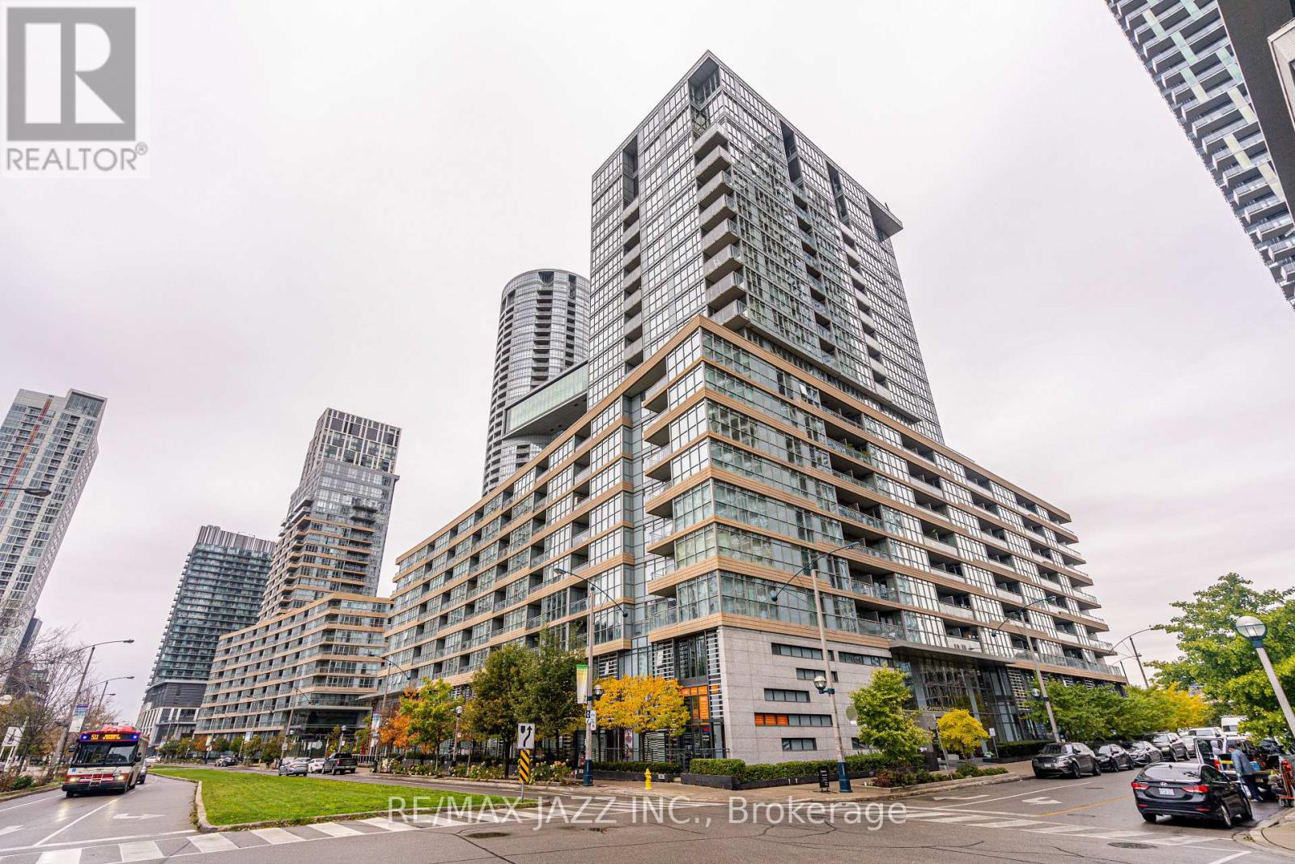211 - 55 Harrison Garden Boulevard
Toronto, Ontario
Modern, Bright & Spacious Unit At The Mansions Of Avondale. At Just Under 800 Sq.Ft., This Unit Features A Modern Kitchen, Laminate Flooring, Large Primary Bdrm & Separate Den W/Privacy Doors. Den Is Large Enough To Be Used As Home Office Or 2nd Bdrm. There is Also A Large Balcony W/Access From The Living Room & Primary Bdrm. Bathroom Has Been Updated & Also Has Ensuite Laundry. Unit Located in Park Setting In A Family-Friendly Neighborhood. Use of Fridge, Stove, Washer, Dryer, Built-In Dishwasher. One Underground Parking Spot Also Included. 240Hour concierge, Indoor Pool, Entertainment Room, Gym, Etc. (id:59911)
RE/MAX Professionals Inc.
185a Baldwin Avenue
Toronto, Ontario
Prime Kensington Market STREET LEVEL high end Unit. Available in the heart of High demand Retail and Restaurants. Available for many uses. Updated/Renovated and very Well maintained building. Property Frontage holds Ample Exposure. Space during summer can see uptown 100,000+ people walk through in one day. Perfect Spacious Spot in High Traffic Kensington.Currently being used as a Dispencary. Turn Key ready.Main PLUS BASEMENT aprox. 400 sqft. (id:59911)
Right At Home Realty
202 - 70 Elmsthorpe Avenue
Toronto, Ontario
Welcome home to this spacious 1366 sq ft 2 Bedroom 2 Bathroom condo in the highly sought after Forest Hill Neighbourhood. The unit features a functional open concept floorplan with a big entry foyer, large kitchen with granite countertops, breakfast bar, and sleek slate floors overlooking the dining room and living room. other features include hardwood parquet floors, a cozy gas stacked stone fireplace, and huge windows. Primary bedroom includes a 4 piece ensuite and dual closets. Enter the 2nd bedroom through french doors, and features a large window and double closet. Steps to all amenities, shops, grocery, transit, the iconic Phipps Bakery and Eglinton Grand, and much more! (id:59911)
RE/MAX Experts
2216 - 55 Cooper Street
Toronto, Ontario
Welcome to One of the Most Desirable Neighborhoods in Toronto DT: Sugar Wharf by the Famous Menkes Development. A Luxury 1 Bedroom +1 Full Bathroom Suite, 10-foot ceiling, Full Of Sun Light Throughout Floor To Ceiling Windows. Modern Design Kitchen Finish With Quartz Counter Top And Built In Appliances. Laminate Floor Throughout. Large Balcony overlooking Toronto's Skyline and the Ontario Lake, Direct underground access to PATH, Farm Boy, LCBO. Enjoy Fitness Centre, Indoor Pool, Meeting Rooms, Party Rooms, Game Lounge, and More; Steps to the lake, Sugar Beach, Loblaws, Scotiabank Arena, St. Lawrence Market, Financial District, George Brown College And More. Quick And Easy Access To Gardiner Expressway, Union Subway Station, Go Transit And Street Cars Running 24/7. Free internet included. (id:59911)
Bay Street Group Inc.
62 North Street
Ashfield-Colborne-Wawanosh, Ontario
Executive sized lot located in the quiet hamlet of Port Albert. Have you dreamt of building your dream home? This lot will not disappoint. With a depth of over 600' imagine the home design that this property can offer. Once that is finished why not build a detached shop and maybe a pool? Whatever your imagination is this lot is ready to put the shovels in the dirt and start digging. Buyer will need to install a well and septic system. (id:59911)
Royal LePage Exchange Realty Co.
66 North Street
Ashfield-Colborne-Wawanosh, Ontario
Executive sized lot located in the quiet hamlet of Port Albert. Have you dreamt of building your dream home? This lot will not disappoint. With a depth of over 600' imagine the home design that this property can offer. Once that is finished why not build a detached shop and maybe a pool? Whatever your imagination is this lot is ready to put the shovels in the dirt and start digging. Buyer will need to install a well and septic system. (id:59911)
Royal LePage Exchange Realty Co.
64 North Street
Ashfield-Colborne-Wawanosh, Ontario
Executive sized lot located in the quiet hamlet of Port Albert. Have you dreamt of building your dream home? This lot will not disappoint. With a depth of over 600' imagine the home design that this property can offer. Once that is finished why not build a detached shop and maybe a pool? Whatever your imagination is this lot is ready to put the shovels in the dirt and start digging. Buyer will need to install a well and septic system. (id:59911)
Royal LePage Exchange Realty Co.
30 Main Street
Paris, Ontario
Welcome to 30 Main Street, nestled in the picturesque town of Paris. This versatile legal duplex sits on a generous lot and offers a world of opportunity—whether you’re seeking a smart investment, multi-generational living, or a future single-family home conversion. The front unit features 4 spacious bedrooms and 1 bathroom, currently home to happy tenants who are not only content to stay, but whom are currently paying market rate. The back unit is vacant and move-in ready, offering 3 bedrooms and 2 bathrooms. It has been recently renovated with 2 new bathrooms, fresh paint throughout, new flooring, and an updated mudroom off the main living space—ideal for comfortable living or attracting quality tenants. This well-maintained property boasts separate hydro and water meters, an updated electrical panel, newer furnaces (within the past 7 years), a roof that’s less than 11 years old, and brand-new eavestroughs and downspouts. There's also ample parking with space for at least 4 vehicles—perfect for multi-tenant use or guests. Ideally located within walking distance to downtown Paris, enjoy boutique shops, fantastic restaurants, scenic parks and trails, and outdoor adventures like kayaking or canoeing on the Grand River. With quick access to Highway 403, commuting is convenient and stress-free. Whether you're an investor looking for steady income or a buyer seeking flexibility and space, 30 Main Street is a rare find in one of Ontario’s most desirable small towns. (id:59911)
Peak Realty Ltd.
627 - 10 Capreol Court
Toronto, Ontario
Wow! This 2 bed, 2 bath stands out as having one of the best functional layouts! This 835 sq ft has an open concept floorplan where you can comfortably entertain in your own suite without feeling cramped! No need for tiny furniture! The dining room is wide and accommodates the largest of dining tables and the spacious living room with floor-to-ceiling windows can seat many more! Added is outdoor living space on your own 45 sq ft balcony that's unshared with other units. Furthermore, this unit is a super rare gem in downtown Toronto where you possess the best of both worlds - being a part of the vibrant CityPlace neighbourhood while also enjoying the relaxing and peaceful luxury of overlooking a quiet courtyard, a calming scene of nature and trees. Take public transit at your leisure while parking your vehicle in your owned designated parking space. 10 Capreol Court is recognized as being part of the distinctive and iconic Skybridge - the visually unique architectural design that is prominently visible in Toronto's skyline. Apart from its iconic design, you also have access to state-of-the-art amenities such as fitness centre , indoor lap pool, theatre room, billiards, squash, yoga room, pet spa and more! You can't beat this location! Right across from an 8-acre park, community centre, schools, restaurants and major attractions. You won't want to miss this! Photos have been virtually staged in order to visualize potential room layout. (id:59911)
RE/MAX Jazz Inc.
188 River Road
Joly, Ontario
Top 5 Reasons You Will Love This Property: 1) Nestled amidst serene surroundings, this property offers a secluded retreat, providing a peaceful escape from the city's hustle 2) The picturesque landscape of this region provides ample opportunities for diverse hunting experiences and serves as a vibrant hub for fishing and water sports enthusiasts, while its proximity to Sundridge South River Airpark caters to the passions of aviation enthusiasts 3) With hydro service conveniently available at the lot line and cell service coverage, this parcel of land ensures essential utilities for potential residential development, simplifying the process of creating a comfortable abode in this natural setting 4) RU zoning allows for pursuing the construction of a single detached dwelling or a seasonal cottage, offering versatility to accommodate various lifestyle preferences 5) Offering a harmonious blend of seclusion and convenience, this property enjoys close proximity to both Highway 11 and 124, facilitating effortless commuting and granting easy access to local amenities. Visit our website for more detailed information. (id:59911)
Faris Team Real Estate
Faris Team Real Estate Brokerage
337 Landsborough Avenue
Milton, Ontario
This beautifully designed Semi-Detached home features an open-concept layout , offering a bright and airy atmosphere. With 4 bedrooms and 3 washrooms, this home is perfect for families. Enjoy carpet-free flooring throughout the whole house , linked only from the garage, a convenient garage door entry, and an upper-level laundry room for added ease. Located just minutes from Milton Sports Complex, hospitals, schools, parks, and shopping centres, with quick access to downtown Milton. (id:59911)
Royal LePage Realty Plus
2373 Newcastle Crescent
Oakville, Ontario
A Bright, clean & Spacious 3 Bedrooms (Mbed with 4 PC Ensuite), 3 washrooms FREEHOLD T/H in West Oak Prestigious Community. Open concept main floor with Eat in Kitchen. Laminate Floors In Living room, inside entry to garage and backyard entrance thro garage. Private fenced backyard. Close To Parks, Oakville Hospital, Schools, Restaurants, Shopping. Steps to Grocery stores and quick access to highways. No smoking, No pets. AAA TENANTS ONLY. Forward COMPLETED Rental Application with supporting documents (ID, 2 recent pay stub/Job letter, Equifax Credit report) for the Landlord review before preparing offer to lease with 24 Hours irrevocable. Tenant to pay the cost of all utilities. Available for immediate occupancy. Minimum 1 year lease. RSA (id:59911)
RE/MAX Escarpment Realty Inc.
