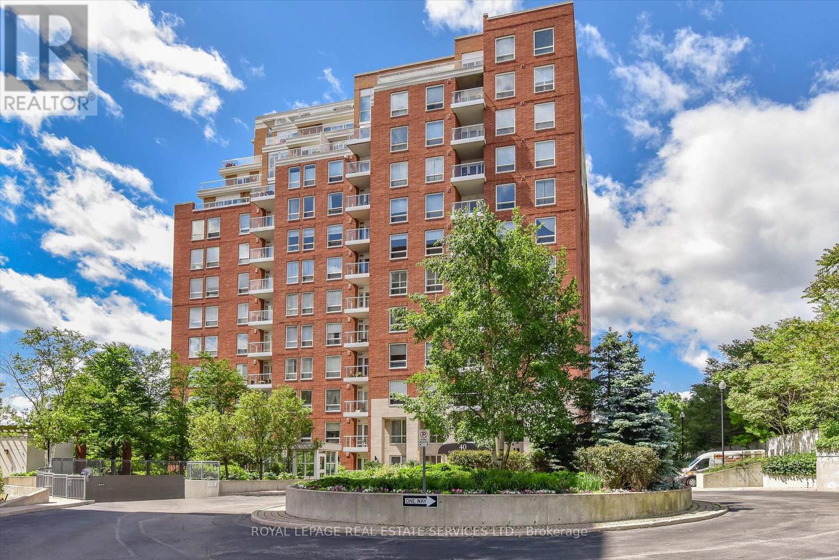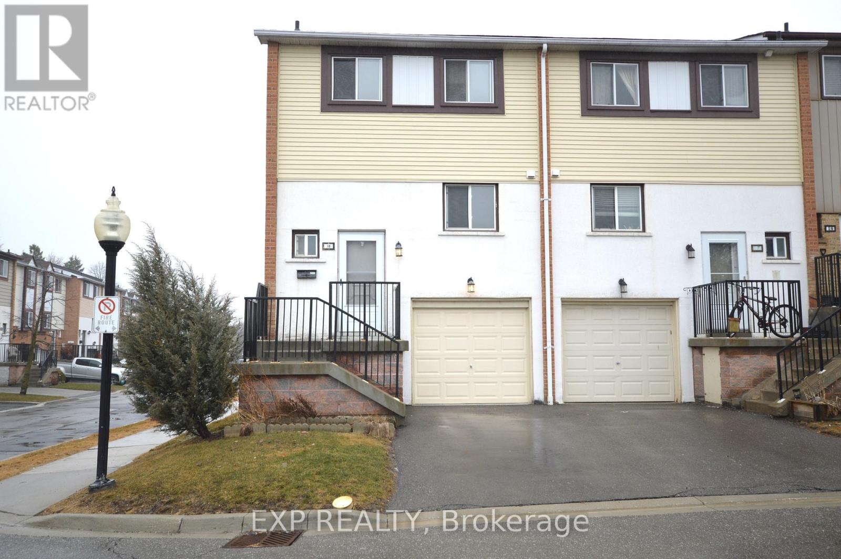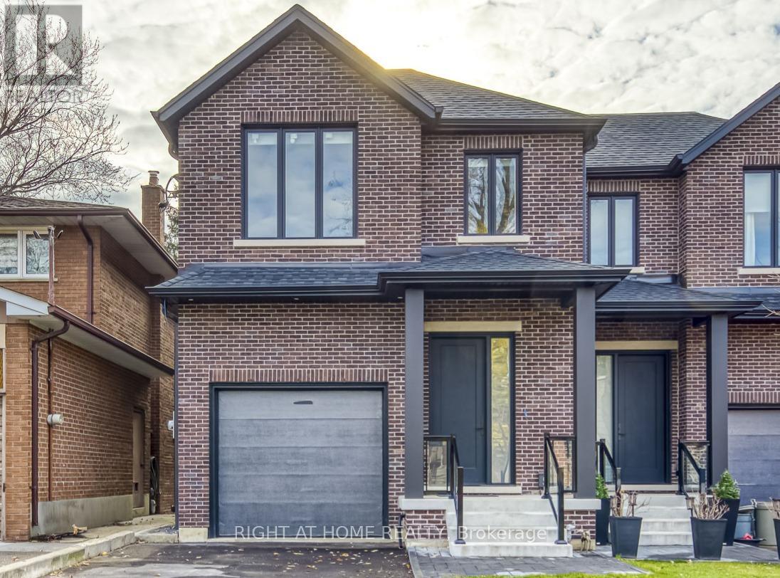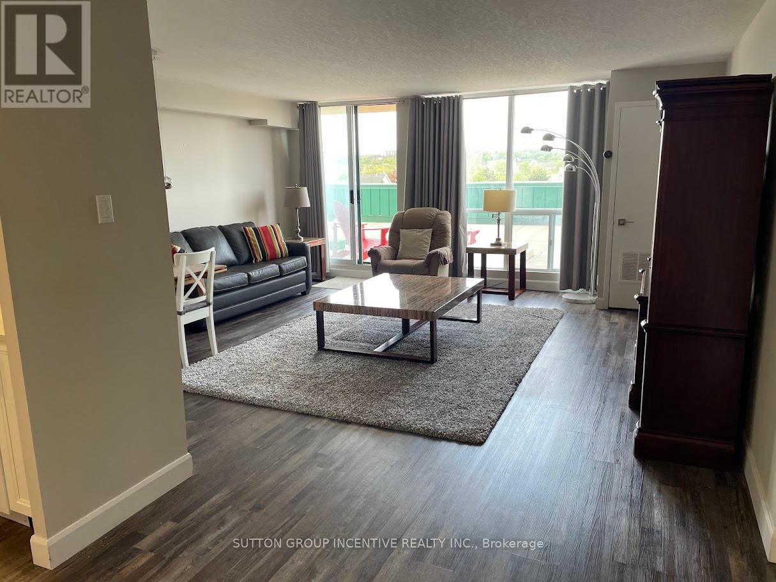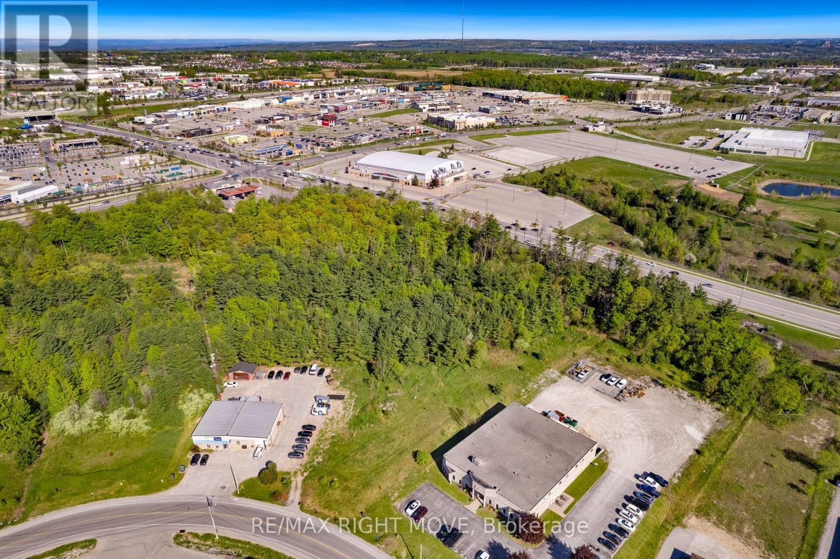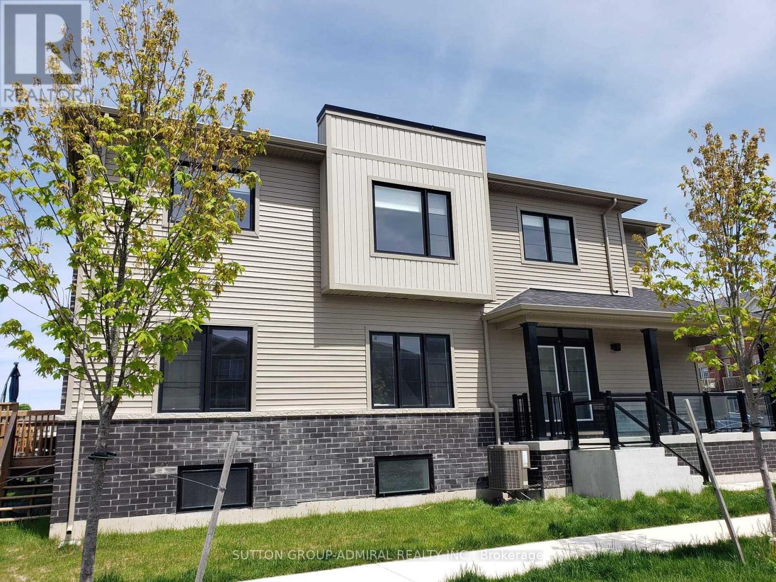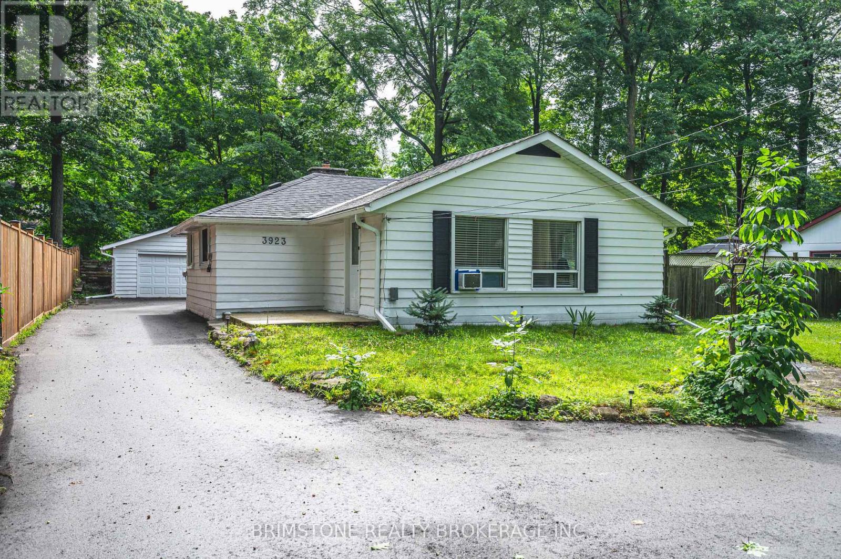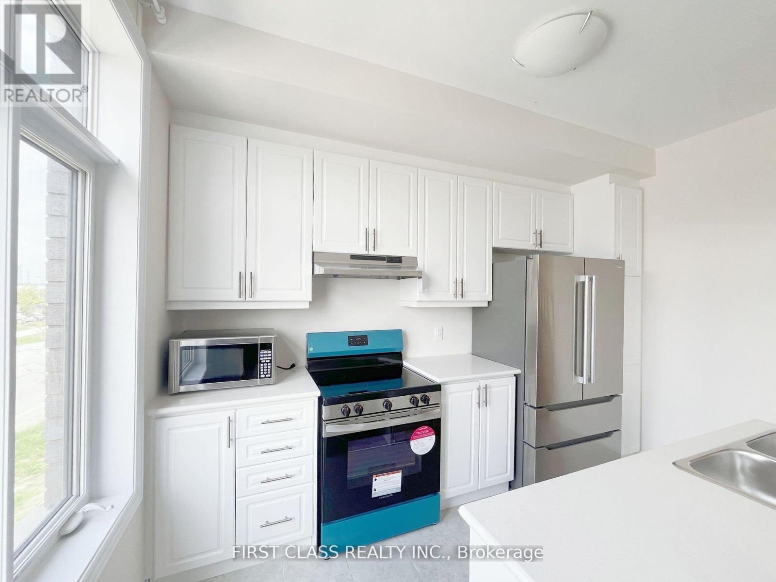19 Dunsany Crescent
Toronto, Ontario
Welcome to this superb family home located in a convenient desirable location in the North Etobicoke area. This semi detached backsplit has over 2500 square feet of living space. It has 3 bedrooms on the 2nd floor, 1 bedroom on the main floor which can also be used as an office plus 2 more bedrooms in the basement. It also has a large family/rec room which is great for entertaining guests. The main floor living room has a huge picturesque window that steps down to the grand dining room area. The family sized kitchen was previously upgraded with granite countertops, stainless steal appliances and a kitchen island breakfast bar. The kitchen overlooks a very spacious backyard which is great for BBQ's with family and friends. It also includes a new 13 x12 foot shed that is approximately 10 feet high. Perfect for storage. It is steps to schools, shops, grocery, transit, parks and close to main highway. This home is great for a large family so come take a look and make it your own. (id:59911)
Ipro Realty Ltd.
Lph1 - 40 Old Mill Road
Oakville, Ontario
SPECTACULAR VIEWS! UPSCALE LIVING! Welcome to Oakridge Heights, an exclusive enclave of three prestigious mid-rise condominiums perched above the ravines of Sixteen Mile Creek! This stylish 2+1 bedroom lower-level penthouse has been beautifully upgraded and offers nearly 1,500 square feet of luxurious living space. Designed with both comfort and entertaining in mind, this elegant suite features hardwood flooring, crown moldings, and a spacious living room with gas fireplace that flows seamlessly into the dining area. The gourmet kitchen boasts granite countertops, stainless steel appliances, and walkout to a private balcony with breathtaking views of Sixteen Mile Creek. The generous primary bedroom offers a walk-in closet and four-piece ensuite with jetted tub. A second bedroom with its own four-piece ensuite, a versatile den or third bedroom, powder room, and in-suite laundry with a full-sized washer and dryer complete the layout. Additional features include two side-by-side underground parking spaces and a convenient storage locker - all on the same level. Enjoy resort-style amenities including an indoor pool, sauna, fitness centre, party room, security, an outdoor patio with barbecues nestled among mature trees, beautifully landscaped grounds, and ample visitor parking. Ideally located within walking distance of restaurants, shopping, Sixteen Mile Creek, and Oakville' vibrant downtown core. A commuters dream - just steps to the GO Station and minutes to the QEW. (id:59911)
Royal LePage Real Estate Services Ltd.
10 - 18 Moregate Crescent
Brampton, Ontario
Welcome to 18 Moregate a Beautiful 3 bedroom End unit condo-townhouse. Freshly painted with a spacious open-concept main floor. New Light Fixtures throughout the house and new kitchen floor. Very spacious Primary Bedroom with walk-in Closet. Finished basement with walkout into backyard and garage access. Close to amenities Hospital, schools, public transit. Nearby ravine and parks. (id:59911)
Exp Realty
5 Enfield Avenue
Toronto, Ontario
Prime Alderwood Living! This exquisite custom-built home graces one of the most sought-after streets, offering unparalleled convenience. Enjoy direct access to scenic walking paths seamlessly connecting you to Marie Curtis Park, Long Branch GO Station, and the vibrant Waterfront trails. Luxurious 10-foot ceilings on the main floor, Custom Marana design Gourmet Chefs Kitchen & Bar, quartz countertops and top-of-the-line appliances. Experience the warmth of radiant heated floors throughout the entire basement. Say goodbye to cold floors and dampness, ensuring a comfortable and inviting basement experience year-round. Radiant heated floors extend to the second floor bathrooms. The walkout basement presents a fantastic opportunity to create an in-law suite or a versatile recreational space. **EXTRAS** 200 Amp Copper Service, 36" gas range, Long Driveway(very rare), HRV, CAT communication rough-in, glass railings, w/o basement, pot lights throughout, heated bsmt & bathroom floors, tankless water heater, 2nd bsmt laundry, smart switches (id:59911)
Right At Home Realty
111 - 65 Ellen Street
Barrie, Ontario
Step inside to discover a modern, carpet-free interior featuring elegant laminate flooring, smooth ceilings, and oversized north-facing windows that fill the space with natural light. Step outside onto your spacious terrace and enjoy the captivating city and waterfront views. The open-concept living and dining area is perfect for relaxing or entertaining guests, with a functional layout that flows seamlessly. The contemporary kitchen is a true highlight, offering crisp white cabinetry, stone countertops, recessed lighting, and a convenient passthrough to the dining area for effortless serving and conversation. The spacious bedroom includes a walk-in closet complete with custom built-in organizers, while the sleek 4-piece bathroom features a stylish vanity with generous storage. Additional features include in-suite laundry (Dec 2024) and one underground parking space for added convenience. A locker may be available as well. As a resident of Marina Bay, you'll enjoy a resort-style lifestyle with exceptional amenities:24/7 security gate, Indoor salt water pool, sauna & hot tub, Fitness centre, Party room, games room, and library. Guest suite for visiting family or friends. Location is everything and this condo delivers. Directly across the street, Centennial Beach and the Barrie Marina offer prime waterfront access for kayaking, paddleboarding, or simply enjoying the view. Just a short stroll takes you to Barrie's bustling downtown with its cafes, restaurants, boutiques, and waterfront trails. Plus, with Highway 400, public and GO transit, and Royal Victoria Hospital all nearby, commuting and daily errands are a breeze. (id:59911)
Sutton Group Incentive Realty Inc.
1407 - 75 Ellen Street
Barrie, Ontario
Discover your urban retreat in downtown Barrie with expansive city views. This sleek one bedroom condo in "The Regatta" offers a demure lifestyle, just steps from Barrie's waterfront and downtown attractions. Across from Centennial Beach and the Marina, enjoy easy access to the Allandale GO Train, public transit, parks, and major highways. The Regatta features premium amenities including on-site management, gated entry, security cameras, an indoor pool, hot tub, sauna, exercise room, party room, library, and more. This bright unit has a large balcony with fabulous waterfront views. Heating and AC replaced in 2021 for worry-free comfort all year long. The kitchen is galley style with updated cabinets, double sinks, appliances with stone countertop spanning a passthrough bar-top for convenient dining. In-suite laundry with storage, a spacious walk-in closet, and an updated bathroom. Convenient parking on Level 1 in the garage and large locker is included. The unit is vacant and easy to show, quick closing available. (id:59911)
Sutton Group Incentive Realty Inc.
44 Hooper Road
Barrie, Ontario
A rare 2.5-acre parcel zoned GI (General Industrial) in the heart of Barries rapidly growing south end. This high-exposure property offers investors and developers a prime opportunity in a supply-constrained industrial market. Positioned just minutes from Highway 400 and major arterial routes, this site offers excellent accessibility for logistics, warehousing, light manufacturing, or commercial development. With a broad range of permitted uses under GI zoning and strong economic growth in the area, this is the type of land opportunity that doesnt come around often. (id:59911)
RE/MAX Right Move
66 Harvest Crescent
Barrie, Ontario
Welcome to this immaculate and beautifully maintained corner home filled with natural light and thoughtful design throughout. With an open-concept layout and a well-planned main floor, it combines elegance with everyday functionality. A very cozy porch wraps around part of the home, providing a perfect spot to relax and unwind. The main level features soaring ceilings and a custom kitchen with high-end finishes, including granite countertops and a stunning backsplash. A child-friendly kitchen adds practicality for families. The laundry room and guest powder room are conveniently located on the main floor for added ease. Upstairs offers four generously sized bedrooms. The spacious primary suite includes a walk-in closet and a luxurious 4-piece ensuite. The remaining three bedrooms share a second, beautifully finished bathroom. This home includes 2 parking spots on the driveway; please note that one-third of the garage space is reserved for storage only. There is an EV charger option is available. Please note: The landlord occupies the basement and uses the entrance from the garage through the shared laundry room. The tenant is responsible for 70% of utilities. A refundable key deposit of $200.00 is required. The home is partially furnished. Further details and furnishing arrangements can be discussed if needed. Ideally situated near top-rated schools, shopping, and Highway 400, this home provides exceptional comfort and convenience for modern family living. (id:59911)
Sutton Group-Admiral Realty Inc.
3923 Algonquin Avenue
Innisfil, Ontario
Welcome to 3923 Algonquin Avenue, a beautifully renovated bungalow in Innisfil. This charming home features three bedrooms, two updated bathrooms, and a bright living space with hardwood floors, large windows, and a cozy fireplace. The modern kitchen boasts quartz countertops, a tile backsplash, and stainless steel appliances. Situated on a spacious 75' x 150' lot, the backyard offers endless possibilities, while the detached two-car garage provides ample parking. Just a short stroll to pristine beaches and minutes from dining, shops, and Friday Harbour Resort, this home blends modern comfort with a prime location. Don't miss this opportunity! (id:59911)
Brimstone Realty Brokerage Inc.
5 - 399 Applewood Crescent
Vaughan, Ontario
Prime Retail OFFICE Space for Lease Are you looking for a versatile and modern retail office space to set up your business? Look no further! We have a fantastic ground floor retail office space available for lease, Offering all the amenities you need for a thriving business environment.Features will include: Kitchenette: Washroom, Bright Modern Open Concept: Experience an open and inviting workspace flooded with natural light. Large Front Window: Make a statement and attract customers with a prominent front window. stone staircase, Plenty of Parking: Your clients and employees will appreciate ample parking options right in front of the space. Utilities Included: We've got you covered with included utilities. (id:59911)
RE/MAX Crosstown Realty Inc.
1503 - 11 David Eyer Road
Richmond Hill, Ontario
Steal of a deal in Richmond Hill!! Beautiful 2-bedroom, 3-bathroom condo townhouse in the heart of Richmond Hill at Elgin Bast. With 10-foot ceilings on the main floor and 9-foot ceilings throughout the rest of the home, this townhouse offers a bright and airy feel. The open-concept kitchen features an island with quartz Arctic Sand countertops, perfect for both cooking and entertaining. Enjoy 1,264 sq. ft. of indoor space, plus 364 sq. ft. of outdoor terrace space for relaxation or gatherings. Conveniently located close to Richmond Green Park, public transit, schools, Walmart, Costco, and only 2 minutes to Hwy 404. Includes 1 underground ** EV parking spot ** and a locker.Steal of a deal in Richmond Hill!! Beautiful 2-bedroom, 3-bathroom condo townhouse in the heart of Richmond Hill at Elgin Bast. With 10-foot ceilings on the main floor and 9-foot ceilings throughout the rest of the home, this townhouse offers a bright and airy feel. The open-concept kitchen features an island with quartz Arctic Sand countertops, perfect for both cooking and entertaining. Enjoy 1,264 sq. ft. of indoor space, plus 364 sq. ft. of outdoor terrace space for relaxation or gatherings. Conveniently located close to Richmond Green Park, public transit, schools, Walmart, Costco, and only 2 minutes to Hwy 404. Includes 1 underground ** EV parking spot ** and a locker. (id:59911)
RE/MAX Crossroads Realty Inc.
33 Mumbai Drive
Markham, Ontario
*Only One year New *Prime location Luxury Townhome W/Unobstructed View in A Desirable And Well-Established Community, 3 Bedrooms 4 Bathrooms Double Car Garage, Huge Private Terrace w/ Upgraded Gasline. Bright & Spacious Open Concept Floor Plan With Modern Design. Large Walk-in Closet, Large Windows for each room, Modern Kitchen With Island and Brand New-Upgraded Appliances. Large Primary Bedroom W/ large balcony and Walk-In Closet, Bright and Spacious Living rooms with unobstructed Aaniin Community Centre view, Ventilation System. Steps to Aaniin Community Centre, Markville Mall & Hwy7/407. Close To Lush Parklands, Cycling Trails, and Markham's Best Schools and Shopping. Don't Miss Your Chance To Live In One Of Markham's Best Neighbourhoods. No Pets And Non-Smokers Prefer. Tenant Pays All Utilities. (id:59911)
First Class Realty Inc.

