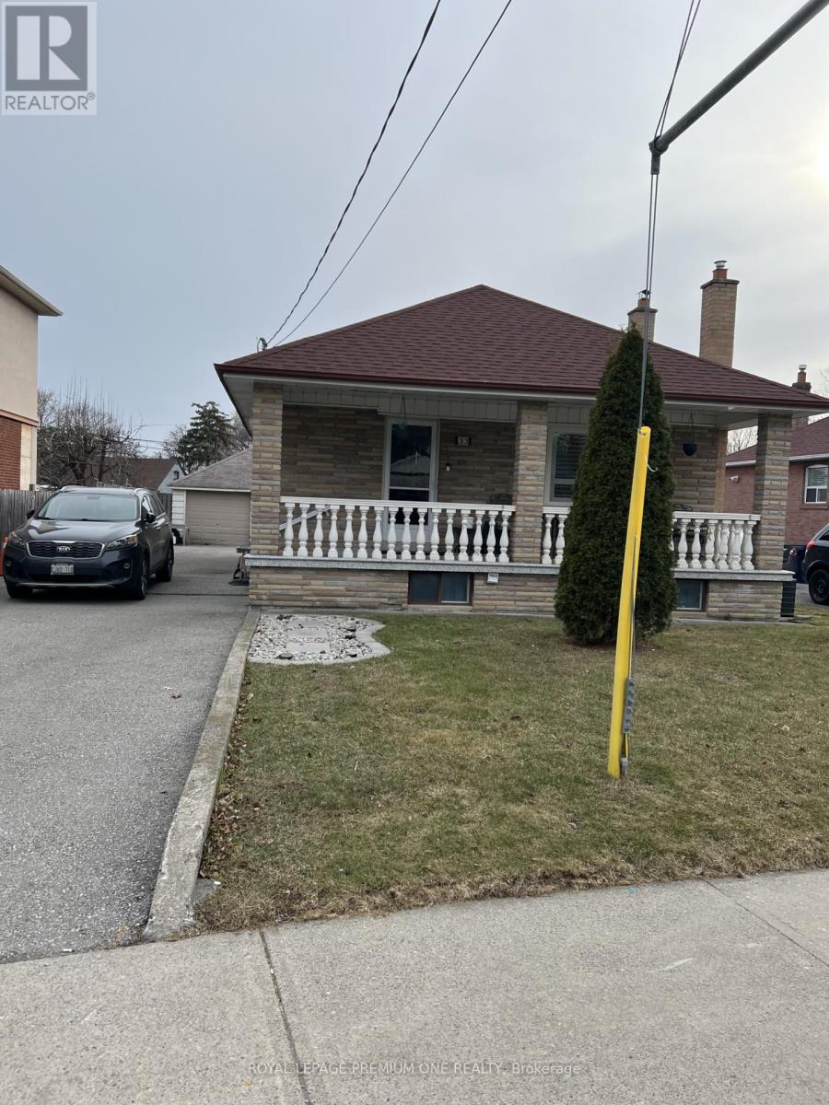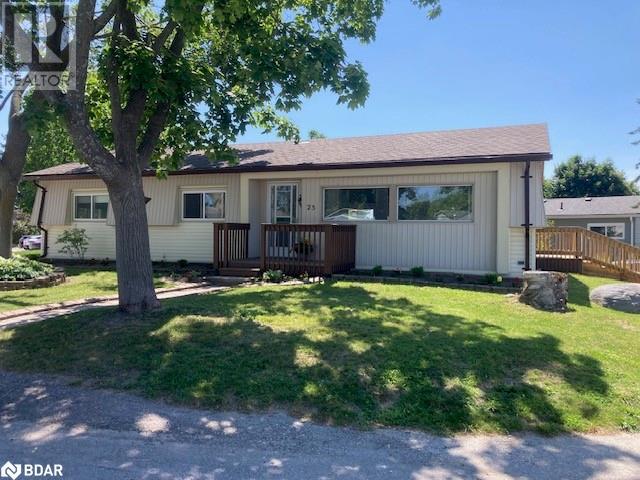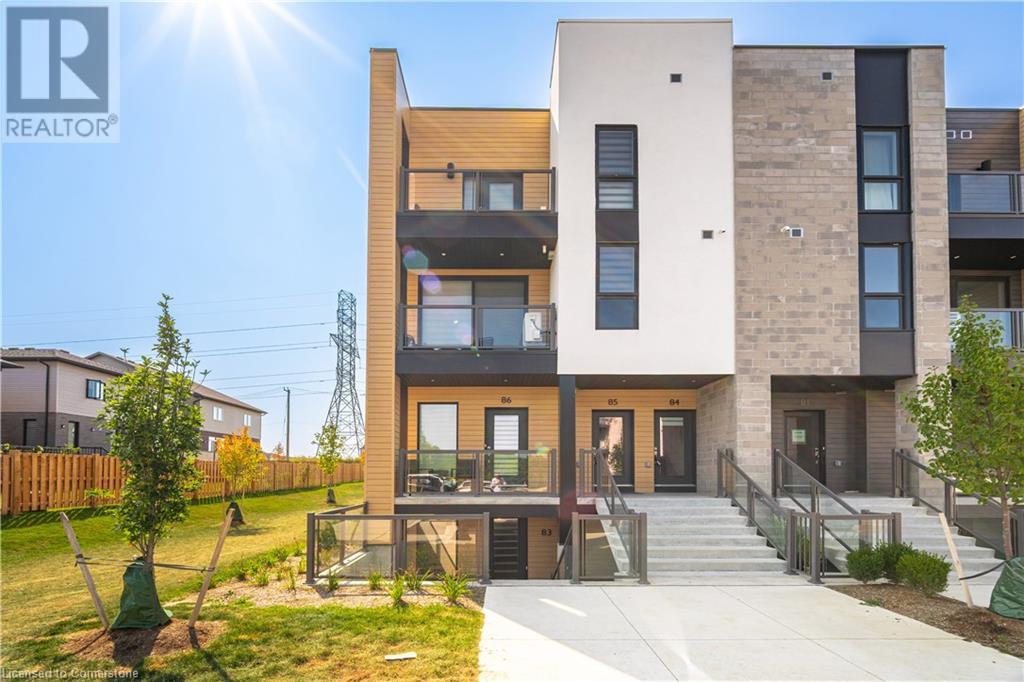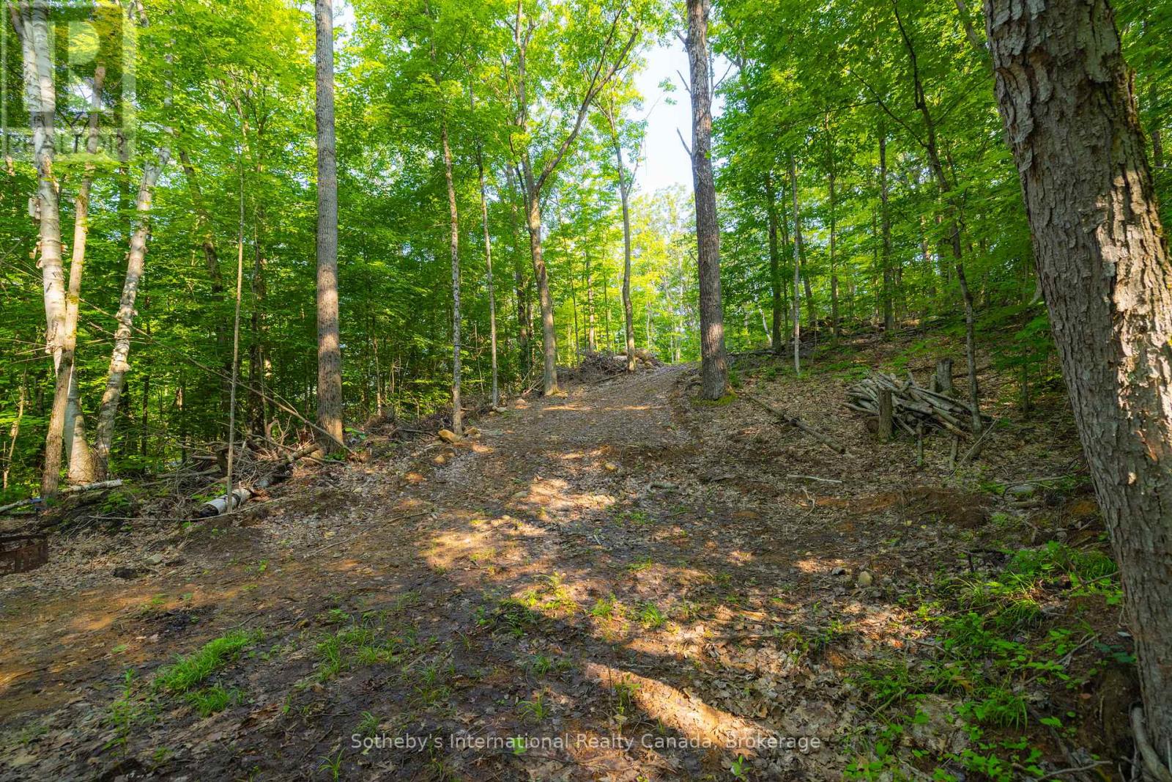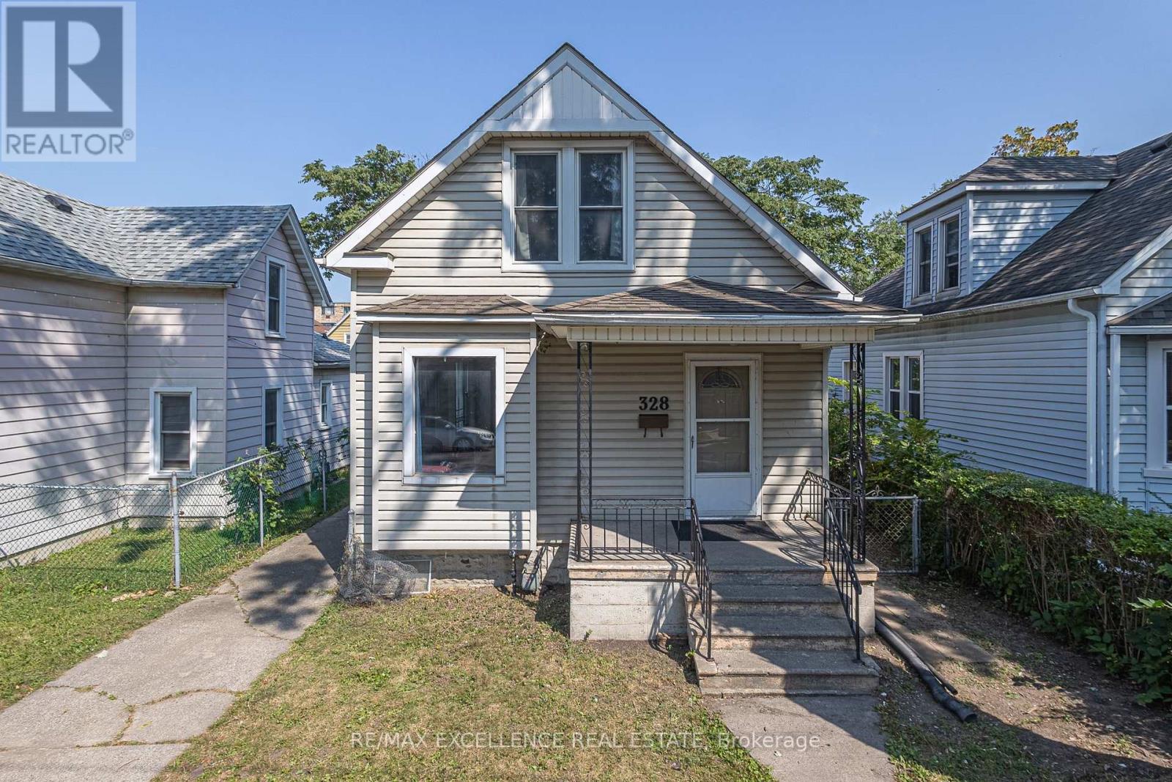44 King Street E Unit# 12 (A&b)
Stoney Creek, Ontario
Great space with many potential uses. Lots of parking spaces, rear door and additional parking, on a major traffic route for maximum exposure. This unit is split in half currently with lots of office space. Space available for your sign. (id:59911)
Royal LePage State Realty
33 Loney Avenue
Toronto, Ontario
Fantastic opportunity to own this beautiful 3 plus 1 bedroom bungalow in Toronto with a full separate basement apartment. Great income property in a highly desirable neighbourhood close to all amenities. (id:59911)
Royal LePage Premium One Realty
25 Hawthorne Drive
Innisfil, Ontario
Welcome to your new home. Located in the vibrant adult community of Sandycove Acres South. This 2 bedroom, 1+1 bath Argus model has a large family room with a gas fireplace and walk out to the deck. The flooring consists of ceramic tile in the front foyer, kitchen and ensuite, wood laminate in the dining room and family room and carpet in the living room and bedrooms. The home is move in ready with newer gas furnace and central air conditioner (2013), windows (2013) and shingles (2010). The galley Kitchen has stainless steel appliances, tiled backsplash, white side by side laundry and a large pantry closet. Main bath is a 3 piece with a walk in shower and the ensuite is a 2 piece off the primary bedroom walk through closet. Private side by side 2 car parking with level access to the front door and new wood steps and deck access to the side door. Sandycove Acres is close to Lake Simcoe, Innisfil Beach Park, Alcona, Stroud, Barrie and HWY 400. There are many groups and activities to participate in along with 2 heated outdoor pools, 3 community halls, wood shop, games room, fitness centre, and outdoor shuffleboard and pickle ball courts. New fees are $855.00/mo lease and $153.79 /mo taxes. Come visit your home to stay and book your showing today. (id:59911)
Royal LePage First Contact Realty Brokerage
104 Farley Road
Fergus, Ontario
Excellent Freehold Detached House by Sorbara Homes could be yours. Features Living, Family Room, Library room (potential to be converted as a bedroom), 4 bedroom, 3.5 bath, total 4 car parking and more. The desirable floor plan offers an abundance of natural light with large windows and neutral finishes. The open concept design features a functional kitchen, including a large island with a breakfast bar, that overlooks a perfectly arranged breakfast room. The great room provides a comfortable space for relaxing and/or entertaining, This home also features separate Family Room, Living Room and Office. The primary suite is located on the second level and boasts a his and her walk-in closet and a 5 piece ensuite. Three further spacious bedrooms with closets, a large 3 piece bathroom, and a convenient laundry room also occupy the upper level. The unspoiled basement offers great space. It also features open backyard with no house behind. (id:59911)
Homelife Miracle Realty Ltd
113 Hartley Avenue Unit# 56
Paris, Ontario
End unit townhouse situated in family friendly neighborhood. Freehold 1,830 sqft open concept lots of space for a family great opportunity as an investment property. 3 bedrooms, 2.5 bathrooms, and 2 parking space with a balcony lots of natural lights with big windows, abundance of storage space. Located close to long list of amenities in beautiful town of Paris, its a must see. Double-door entrance leads to ground floor room which can also be used as guest room, an office, or a media room and many more. the second floor contains kitchen, living and dining alongside with a guest bathroom. Don't miss out on this wonderful opportunity to own a charming home in a vibrant community in Paris. Condo Corporation Maintains snow removal and landscaping in common areas. Close to Visitors Parking. Under Tarion Structural Warranty Until 2028, In the Centre of Hwy 401 & 403. (id:59911)
Homelife Miracle Realty Ltd
261 Woodbine Avenue Unit# 83
Kitchener, Ontario
Welcome to 83-261 Woodbine Ave, where modern design meets comfort. This unit boasts its own private entrance, offering both convenience and privacy. Inside, you'll find in-suite laundry, adding to the ease of contemporary living. The master bedroom features an ensuite bathroom and a walk-in closet, with sleek laminate flooring and ceramic tiles throughout. Step out to a partially covered 10x20 patio perfect for outdoor BBQ &enjoyment. Additional perks include central air conditioning and a designated parking spot. Situated in the sought-after Huron Park subdivision, you'll enjoy easy access to shopping, parks, schools, and highways. Plus, 1GB Fiber Internet with Bell is included. Whether you're looking to unwind or entertain, this residence has it all. Book your showing today! (id:59911)
Homelife Miracle Realty Ltd
109 Jean Marie Road
Seguin, Ontario
Charming Rural Retreat in Seguin, ON - 4 Acres of Tranquil Bliss. Discover the perfect canvas for your dream home on this idyllic 4-acre property in picturesque Seguin, ON. Nestled in a serene rural setting, this generous plot is surrounded by lush, mature trees, offering both privacy and natural beauty. There is even a small creek with minnows! Enjoy the freedom and space of a large, treed parcel, ideal for those seeking a peaceful escape from city life. The property comes with an approved site plan and septic permit, making the development process smoother and more streamlined enabling you to move forward with confidence in your building plans. The hard work has already been done with a foundation hole pre-dug, setting the stage for your new home to take shape. Access is a breeze with a newly installed driveway, providing a smooth and convenient entry to your property. Embrace the tranquility of rural living while still being within reach of modern conveniences. This is an exceptional opportunity to create your perfect home in a charming and private setting. Close to the charming villages of Rosseau, Minett and Port Carling. Don't miss out on the chance to make this beautiful spot your own! (id:59911)
Sotheby's International Realty Canada
279 Massey Road
Alnwick/haldimand, Ontario
Welcome to a one-of-a-kind dream home situated on a pristine 1 acre lot, where exquisite craftsmanship meets modern luxury. This brand new custom-built bungalow is a true showstopper, designed for those who appreciate exceptional quality, high-end finishes, and the perfect blend of elegance and comfort. Step inside and be instantly captivated by the soaring 15'6" vaulted ceiling in the main living space, creating an open, airy atmosphere bathed in natural light. The primary suite is pure indulgence, featuring a 12'2" vaulted ceiling and a luxurious retreat you'll never want to leave. Its massive walk-in closet is practically a room of its own, complete with windows, premium ceramic tile flooring, and ample built-in storage plus the added convenience of a washer and dryer right inside. Built with premium materials and expert attention to detail, this home boasts radiant in-floor heating throughout, luxury vinyl flooring, and sleek ceramic tile, all designed for both beauty and durability. Constructed with ICF concrete, it offers exceptional energy efficiency, while a brand-new furnace and AC (2024) ensure year-round comfort. The walkout basement provides endless possibilities to create a home theater, gym, or in-law suite with ease. Outside, the professionally designed armour stone landscaping, stamped concrete walkways, and a concrete-engineered slab deck set the stage for unparalleled outdoor living. With electrical roughed in for a hot tub and the potential to transform the deck into a three-season retreat, this space is ready for your personal touch. Perfectly situated just minutes from St. Annes Spa, Cobourg, Highway 401, top-rated restaurants, parks, hospitals, schools and more, this home offers privacy, tranquility, and easy access to every modern convenience. A rare opportunity to own a truly exceptional home. Don't miss out!! (id:59911)
Century 21 United Realty Inc.
126 Harmony Avenue
Hamilton, Ontario
AMAZING HOME IN EXCELLENT LOCATON . Stunning fully renovated home with fully finished basement . This house offers 3+1 bedrooms 2 full baths , has been extensively renovated and loaded with upgrades. The main floor open concept design with high ceilings and hardwood floors offering a spacious living room, dining room and custom kitchen perfect for entertaining. Kitchen features brand new appliances, granite counters and back splash . Master bedroom , 2nd bedroom,3rd bedroom and main 4 piece bath can be all found on the main level. The finished basement offers an open living area , bedroom and a 3 piece bathroom all finished , also a separate entrance . Walk out from kitchen door's to great size sunroom , complete privacy in the back yard that comes with fenced yard , front of the house has a nice wooden deck. Great location!! minutes to downtown Easy access to hwy. GO train, West Harbour and close distance to bus transit. Steps to hwy and public transportation, schools, etc ... Make your appointment today . (id:59911)
RE/MAX Aboutowne Realty Corp.
20 Sprucehill Drive
Brant, Ontario
MOTIVATED SELLERS! Welcome to your dream family home! This meticulously designed 4 bedroom, 2 bathroom bungalow is fully renovated and move-in ready and features a separate entrance to the fully finished basement. From the moment you arrive, the curb appeal is captivating with a cozy front porch and extra wide entry door. Inside, the custom open concept kitchen showcases a timeless design with granite countertops, a beautiful center island, an integrated double sink, abundant cabinetry & high-end finishes. The dining room flows seamlessly into the expansive living area which is bathed in natural light from a wide bay window. This home boasts exquisite laminate floors throughout the main floors (carpet free). This professionally renovated home offers newer stainless appliances (2022), brand new Furnace, A/C, Tankless HWT, Air Exchanger (Jan 2025), and a fully fenced backyard oasis complete with spacious deck! Located in a peaceful community in North-End Brantford! Book your tour today! (id:59911)
Royal LePage Macro Realty
22 - 10 Foxglove Crescent
Kitchener, Ontario
Welcome to this beautifully updated and newly renovated two-storey townhome, offering 1,002 sq. ft. of modern living space. Situated in a private and friendly community, this home is perfect for first-time buyers, young professionals, or those looking to downsize in style.Renovated top to bottom, this home features sleek laminate flooring throughout, an open-concept great room filled with natural light, and sliding doors leading to a private deckideal for morning coffee or entertaining guests. The stunning eat-in kitchen boasts ample cabinetry, a stylish breakfast bar, and plenty of space for culinary creativity.Upstairs, you'll find two generously sized bedrooms, including a spacious primary bedroom with abundant closet space. Two full 4-piece bathrooms add convenience and functionalityone on the upper level and another in the walkout basement. The walkout basement offers additional living space and features a dedicated laundry area along with its own 4-piece bathroom, providing extra flexibility and comfort. With one dedicated parking space, this home is both stylish and practical.Located in a sought-after neighborhood close to parks, schools, shopping, and public transit, this move-in-ready townhome is a must-see. (id:59911)
RE/MAX Metropolis Realty
328 Bridge Avenue
Windsor, Ontario
Charming detached home, situated just a short walk from the University of Windsor. This delightful property boasts convenient front driveway parking, ensuring you always have a spot waiting for you. Inside, you'll find 3 cozy bedrooms, and 1 well-appointed bathroom designed with your needs in mind. The spacious full basement provides ample storage space and potential for additional living areas. Recent updates have been thoughtfully implemented to enhance your living experience, including a modern HVAC system for year-round comfort, durable vinyl windows that offer both style and energy efficiency, a reliable sump pump to keep your basement dry, and an efficient backflow valve for added peace of mind. Don't miss out on this fantastic opportunity to own a solid home in a prime location! Whether you are looking to make this your new home or an investment, this property has everything you need. (id:59911)
RE/MAX Excellence Real Estate

