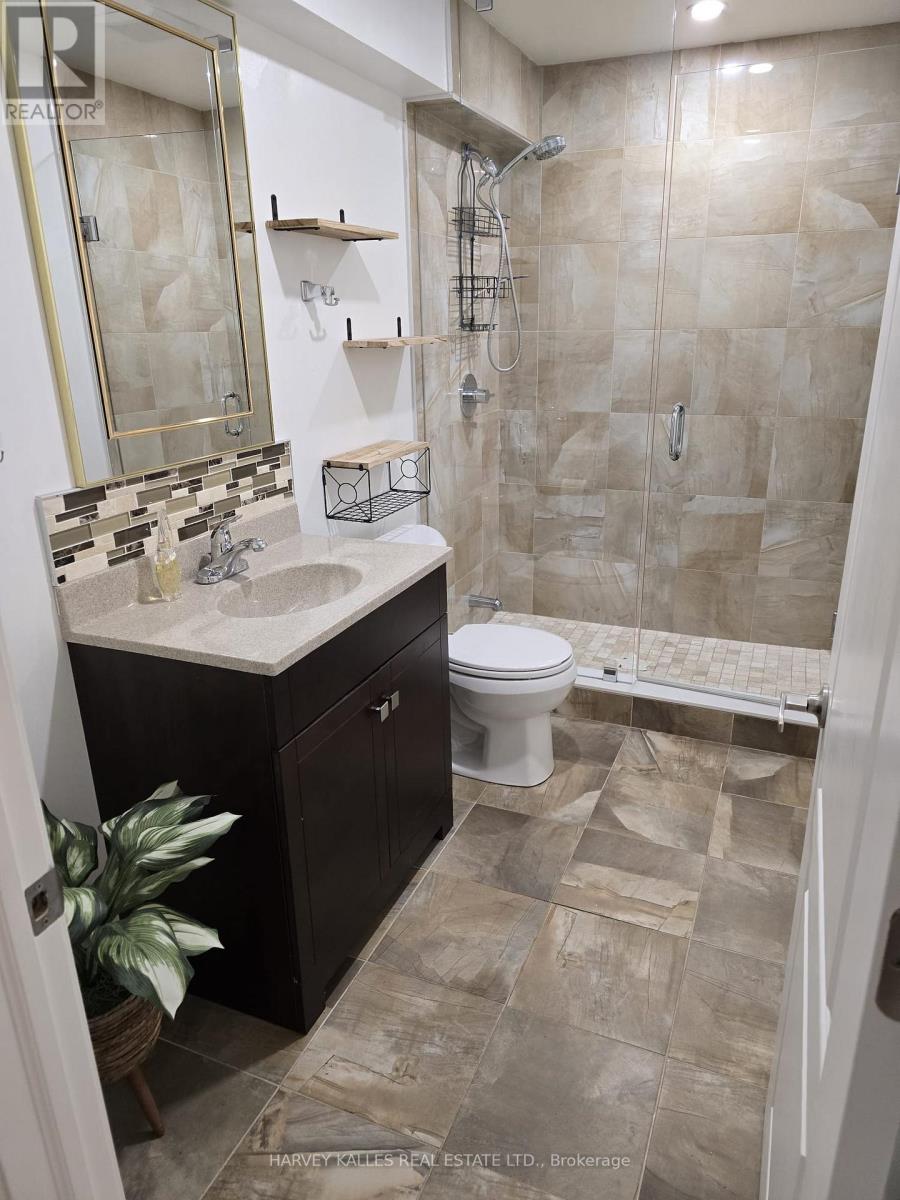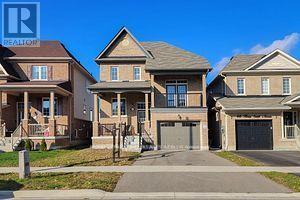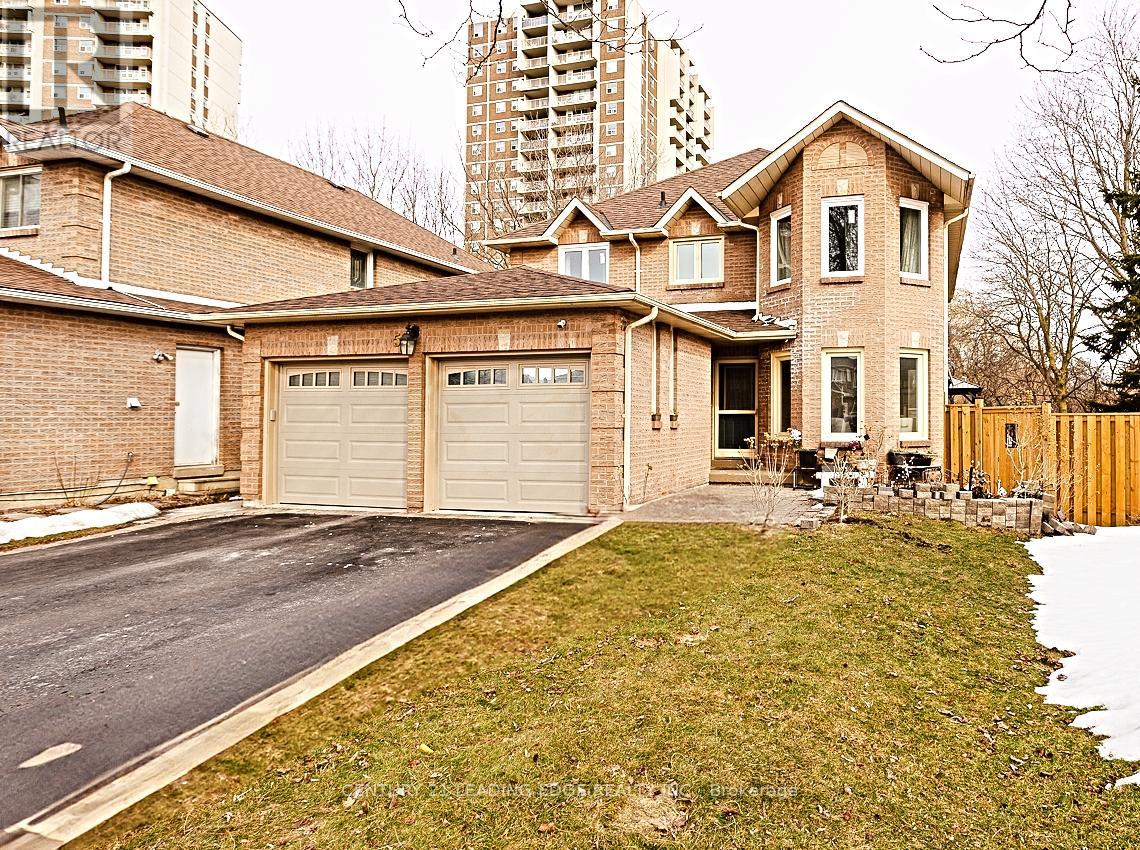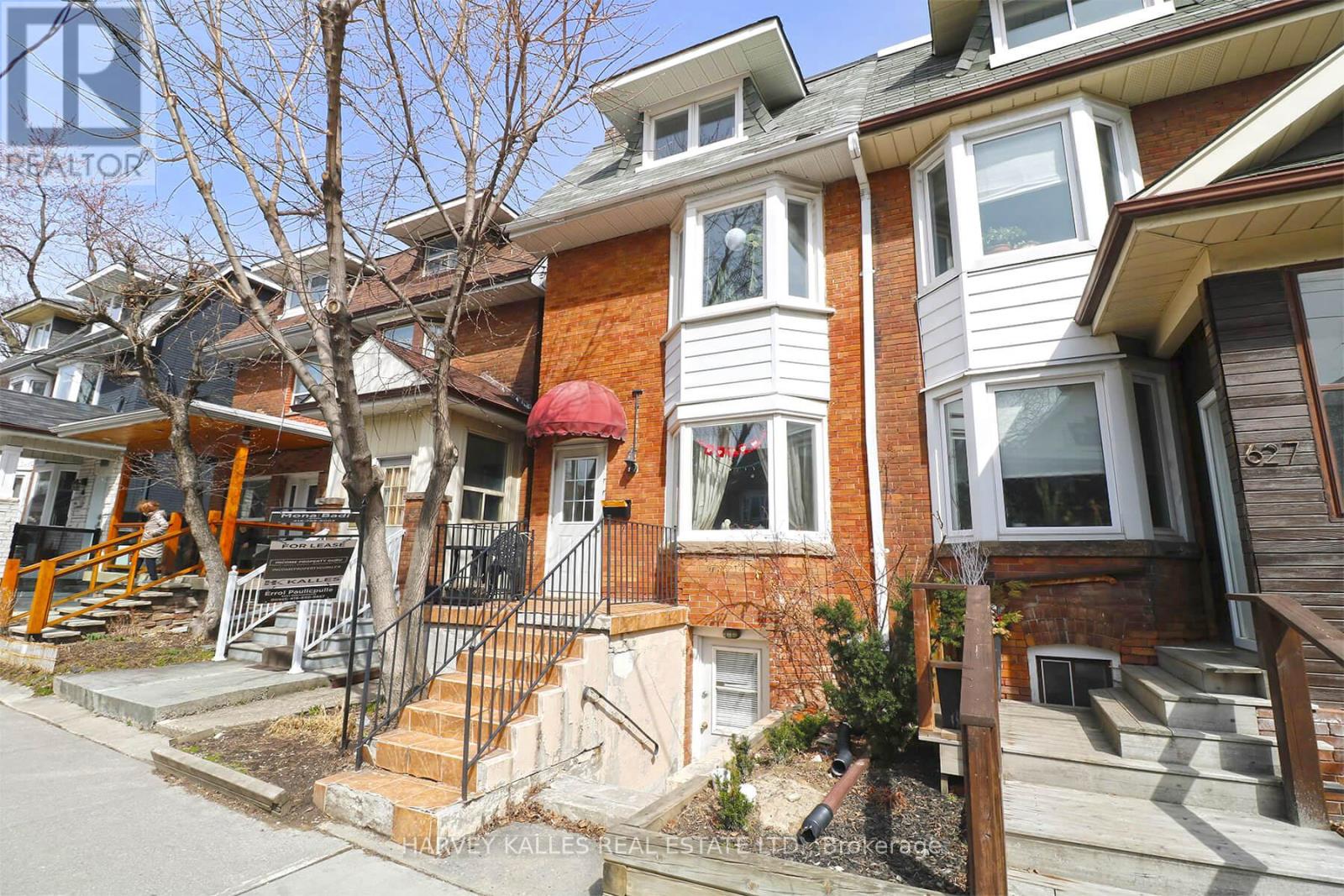14 Bayberry Drive
Adjala-Tosorontio, Ontario
Charming Family Home in Desirable Tottenham Neighbourhood! Welcome to 14 BayBerry Dr, The perfect home for first-time buyers! Nested on a quiet court, this 3-bedroom, 3 washrooms and a LOFT offers a warm and inviting atmosphere. Step inside a well laid out main floor featuring a bright and dining area with a walkout to the fully fenced backyard. the kitchen is well-equipped with stainless appliances. main floor has two bedrooms with two attached washroom, upstairs has third bedroom with attached washroom with big LOFT. Main floor has laundry, entrance to the house from garage also. This property has unique layout, Must see! (id:59911)
Homelife Maple Leaf Realty Ltd.
Bsmt - 142 Moody Drive
Vaughan, Ontario
Luxury 1-bedroom basement apartment in prestigious Kleinburg (ALL INCLUSIVE OF UTILITIES)! Welcome to this beautifully updated basement apartment suite, offering modern comfort in the very sought-after Kleinburg community for any single professional! This spacious and tastefully designed basement apartment features a private separate entrance, a large primary bedroom, an expansive living room, a generously sized kitchen with breakfast area and an enclosed, private backyard space of your own.This apartment is equipped with sleek pot lights throughout, updated flooring, a stylish lit staircase walkway for safety and luxury, and a fully renovated stand-up shower bathroom. The unit also comes with your own separate laundry washer and dryer, stainless steel appliances and 1 parking space. Nestled in the heart of prestigious Kleinburg, this home places you moments from charming boutique shops, renowned dining, lush parks, and top-tier amenities. Transportation is made convenient with HWY 427 and Major Mackenzie only one minute away with bus routes minutes away. A brand new Longos plaza expected this summer. No smoking / no vaping policy strictly enforced. Current tenant will vacate by end of month. Landlord looking for professional single tenant. Don't miss out on this stunning unit. (id:59911)
Harvey Kalles Real Estate Ltd.
70 Henry Smith Avenue
Clarington, Ontario
This property features 3+1 bedrooms, 3 washrooms, and a pool-sized lot with generous space for personal landscaping. A covered porch welcomes you into this well-maintained home, which boasts separate living,office and dining rooms. The family room above the garage is particularly impressive, with soaring 12-foot ceilings and double French doors that lead to a covered balcony. It offers plenty of natural light and access to a hidden crawl space that provides ample storage. The home has hardwood floors throughout the main and second floors, has been freshly painted, and includes California shutters. The second floor features three spacious bedrooms, including a primary suite with a walk-in closet and ensuite bathroom, complete with a soaking tub and a separate shower. The property also offers easy access to Highways 401, 407, and57 and is minutes away from a shopping complex, schools, restaurants, and parks. It's conveniently located minutes from all major highways and much more. The property shows great, and I dont think you'll be disappointed (id:59911)
Royal LePage Associates Realty
68 Wayland Avenue
Toronto, Ontario
Welcome to Wayland! Cute as a button! This sun-filled, open-concept semi checks all the boxes! Featuring 3 bedrooms, 2 full washrooms, fully renovated kitchen and finished basement. Extra wide mutual drive with parking in your carport. Open-concept main floor living with a mudroom off the back. Ample storage space throughout. Private back deck to set up your own backyard oasis. Steps to the GO, TTC, schools, parks, coffee shops, YMCA and the beach! (id:59911)
Real Estate Homeward
50 Bluebell Crescent
Whitby, Ontario
Welcome to 50 Bluebell Crescent, Whitby. Nestled in the highly desired Lynde Creek neighbourhood, this bright and spacious home offers over 3,500 sq. ft. of total living space, making it a place you'll be proud to call your own. Step inside to hardwood floors throughout, elegant bay windows, and a sun-filled eat-in kitchen with a walkout to the huge backyard overlooking the ravine complete with private access for peaceful nature escapes. The main floor office/multipurpose room adds flexibility, while direct garage access makes grocery hauls a breeze. The expansive basement features 3 large bedrooms and 1.5 baths, perfect for extended family. Located just minutes from Hwy 401, top-rated schools, parks, and all major shopping amenities, this home offers the perfect blend of comfort, convenience, and natural beauty. A must-see! (id:59911)
Century 21 Leading Edge Realty Inc.
43 - 43 Taunton Road E
Oshawa, Ontario
Nestled in a prime Oshawa neighbourhood, this townhouse offers unbeatable convenience. With 3 bedrooms and 3 bathrooms, this 2-storey gem offers a bright, open-concept living and dining area, highlighted by sleek white flooring and a stylish quartz countertop in the kitchen, a true entertainers dream. Step out onto the private balcony, where you can enjoy your morning coffee or unwind in the evening.The spacious basement features a separate entrance, a private laundry area, ample storage space, and a 2-piece bathroom, adding incredible versatility for extended family living. Situated in an amazing location, this home is walking distance to Oshawa's University, grocery stores, popular restaurants, and a highly convenient bus route, making it a prime opportunity for both homeowners and investors. Don't miss out on this move-in-ready beauty! (id:59911)
RE/MAX Hallmark First Group Realty Ltd.
71 Crawforth Street
Whitby, Ontario
Beautiful Family Home On Private End Lot In An Excellent Location! High Ceiling In Front Entry. Living/Dining Area. Large Bay Window O/Looking Backyard. Bright Eat In Kitchen With Large Window To Walk Out To Deck. New Pot Lights. Freshly Painted. New A/C (2024). New Furnace (2024). Basement Has Additional Living Space. Beautiful Backyard With Deck. (id:59911)
Homelife/future Realty Inc.
Lower - 629 Christie Street
Toronto, Ontario
Upgraded one bedroom apartment In a prime neighborhood. This unit features a spacious living area with walk-up access, an open concept kitchen, and a 4 piece bathroom. Enjoy the convenience of shared laundry in the building. Unbeatable location - just steps from grocery stores, cafes, restaurants, and all essential amenities. You're only a short walk to the subway station or TTC stops, making your daily commute a breeze. (id:59911)
Harvey Kalles Real Estate Ltd.
216 Glenayr Road
Toronto, Ontario
An extraordinary Forest Hill residence where timeless elegance meets modern luxury. Masterfully crafted by Stacey Cohen Design, this exceptional home is the epitome of sophistication, with impeccable finishes, thoughtful craftsmanship, and unparalleled functionality. Step inside to find a beautifully curated interior featuring an entertainer's dream dining room with seating for 14, and custom built-ins that are as beautiful as they are functional. The chef's kitchen is a true culinary showpiece - adorned with dramatic stone slab countertops, a matching full-height backsplash, an expansive island, and a generous walk-in pantry. The adjoining breakfast area flows seamlessly into a sophisticated family room with a gas fireplace, custom built-in seating, and direct access to a private outdoor sanctuary. Outside, discover a professionally landscaped backyard oasis, complete with an integrated covered stone terrace with heated flooring and a pool perfect for both relaxing and entertaining. The main level is further enhanced by a sophisticated and sun drenched office for two and a designer mudroom with a dedicated dog wash. Ascend the custom microcement staircase to the second floor, where the primary suite redefines luxury. This serene retreat features a luxury hotel-inspired ensuite, a walk-in closet and a coffee bar for quiet morning moments on the private terrace. Three additional bedrooms each feature their own elegant ensuite with heated floors, high-end finishes, built-in desks, and designer storage. The lower level continues the home's elevated design with heated floors, a home theatre, a gym, arts and crafts room, and a guest bedroom with its own bathroom. A change room, additional bathroom/shower and a large storage area are thoughtfully positioned for easy access from the walk out to the pool. A home that transcends expectations - an inspired blend of architectural brilliance, bespoke design, and luxurious livability, nestled in the heart of Forest Hill. (id:59911)
Slavens & Associates Real Estate Inc.
3111 - 38 Widmer Street
Toronto, Ontario
Brand New Luxury/Never Lived In 3 Bed, 2 Bath Corner Unit With Stunning Unobstructed Views of The City. B/I Miele Appliances, Built-In Closet Organizers, Heated Fully Decked Balcony, High-Tech Residential Amenities, Such as 100% Wi-Fi Connectivity, NFC Building Entry (Keyless System), State-Of-The-Art Conference Rooms with High- Technology Campus Workspaces Created to Fit The Increasingly Ascending "Work From Home" Generation And Refrigerated Parcel Storage For Online Delivery. 100/100 Walk Score. Financial ,Entertainment District , Union Station/TTC, U of T, TMU, Shopping, Clubs, Restaurants, Theatres and More...*Listing Price Includes Development Levies/S.37/Parkland Levies. (id:59911)
Prompton Real Estate Services Corp.
2907 - 39 Roehampton Avenue
Toronto, Ontario
Move right in without lifting a finger! Welcome to this beautifully maintained, like-new 2-bedroom, 2-bathroom condo at the stylish e2 Condos at 39 Roehampton Avenue Suite 2907. This bright and spacious unit is sparkling and move-in ready - perfect for end-users and investors alike. The modern kitchen features sleek stainless steel and integrated appliances, perfect for both pro home chefs and amateur microwavers. With wellsized bedrooms and trendy bathrooms, this condo is the perfect blend of comfort and modern taste. The large west-facing balcony and floor-toceiling windows let in tons of natural light, especially in the afternoons and evenings as you watch the sun set over the cityscape beyond. The amenities at e2 Condos are second to none, with a well-equipped gym, party and rec room, concierge and security, and more. Located in the heart of the highly sought-after Yonge & Eglinton neighbourhood, this Midtown condo puts you at the centre of it all. Enjoy easy access to downtown or uptown with the TTC subway Line 2 just a short walk away. Plus this building has a direct TTC Connection to the Eglinton LRT - how convenient is that?! The neighbourhood offers a vibrant mix of dining, shopping, entertainment, and green spaces, providing everything you need for an active and convenient lifestyle. Whether you're commuting or enjoying the neighbourhood, this is an incredible opportunity to own in one of Toronto's most desirable locations. Welcome home! (id:59911)
Royal LePage Connect Realty
203 - 51 Harrison Garden Boulevard
Toronto, Ontario
Stylish, Spacious & Serene Luxury 2-Bedroom Condo with Park Views. Welcome to this beautifully updated 2-bedroom, 2-bathroom condo in an elegant, boutique low-rise by acclaimed builder Shane Baghai. Offering 1,112 sq ft of refined living space, this move-in-ready home is a rare blend of comfort, quality, and location. Enjoy unobstructed views of Avondale Park from your private balcony, creating a peaceful retreat just minutes from the heart of the city. Inside, you'll find a thoughtfully designed split layout with two spacious bedrooms, each featuring walk-in closets, and two fully renovated 4-piece bathrooms with sleek, modern finishes. The chef-inspired kitchen boasts granite countertops, stainless steel appliances, and a newly added pantry, ideal for entertaining or quiet nights in. The entire unit is updated with wide plank engineered hardwood flooring, adding a sophisticated and contemporary touch. Additional highlights: All utilities included in maintenance fees for worry-free living. One underground parking space located steps from the elevator. Pet-friendly building. Prime location near transit, Hwy 401, schools, shopping & dining. Whether you're downsizing, upgrading, or buying your first home, this stunning condo offers the perfect combination of urban convenience and peaceful living. Don't miss your chance to own a piece of this highly sought-after community! (id:59911)
Bosley Real Estate Ltd.











