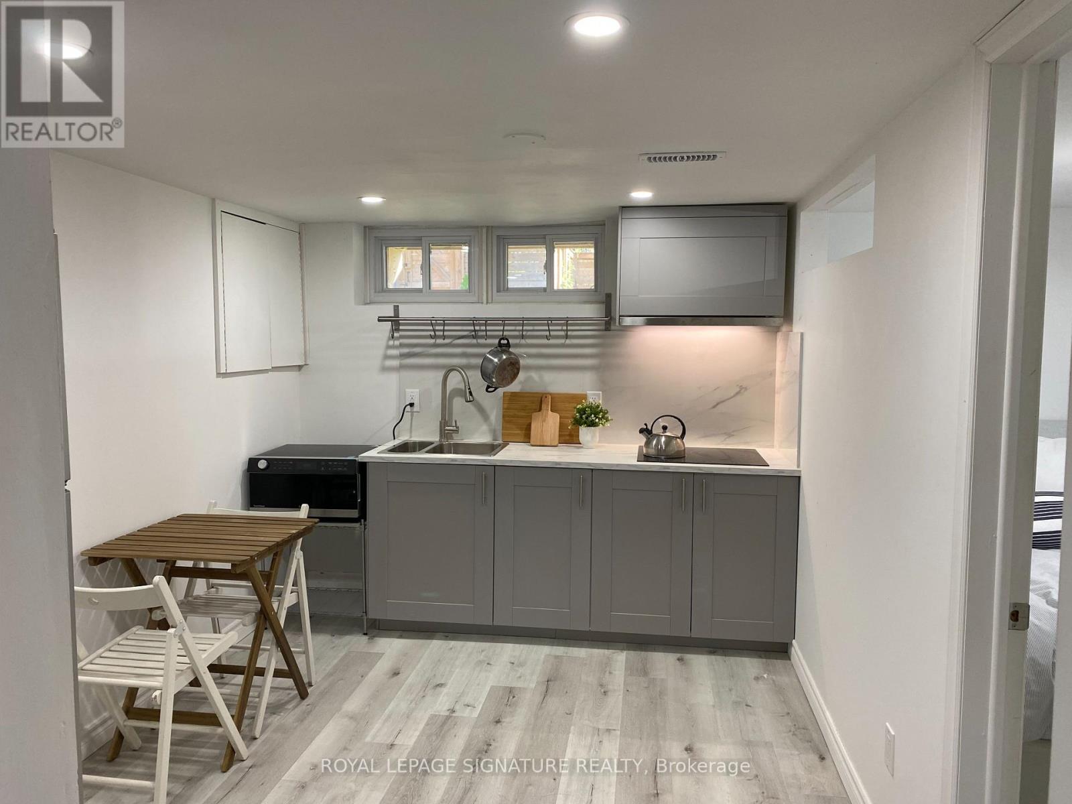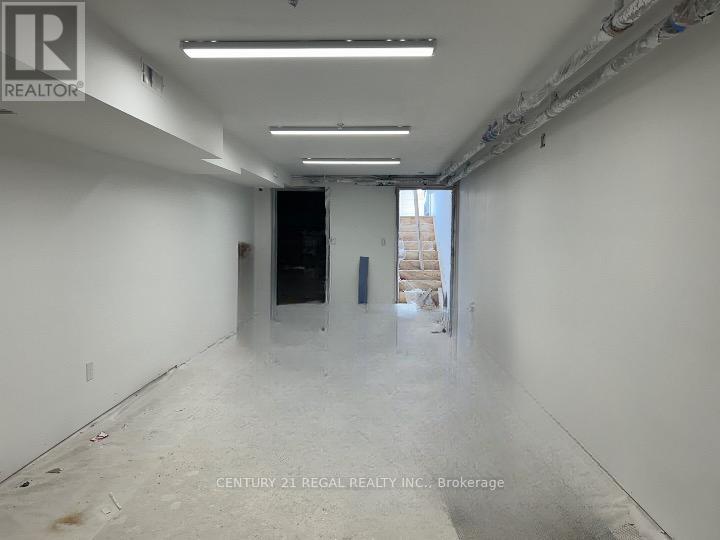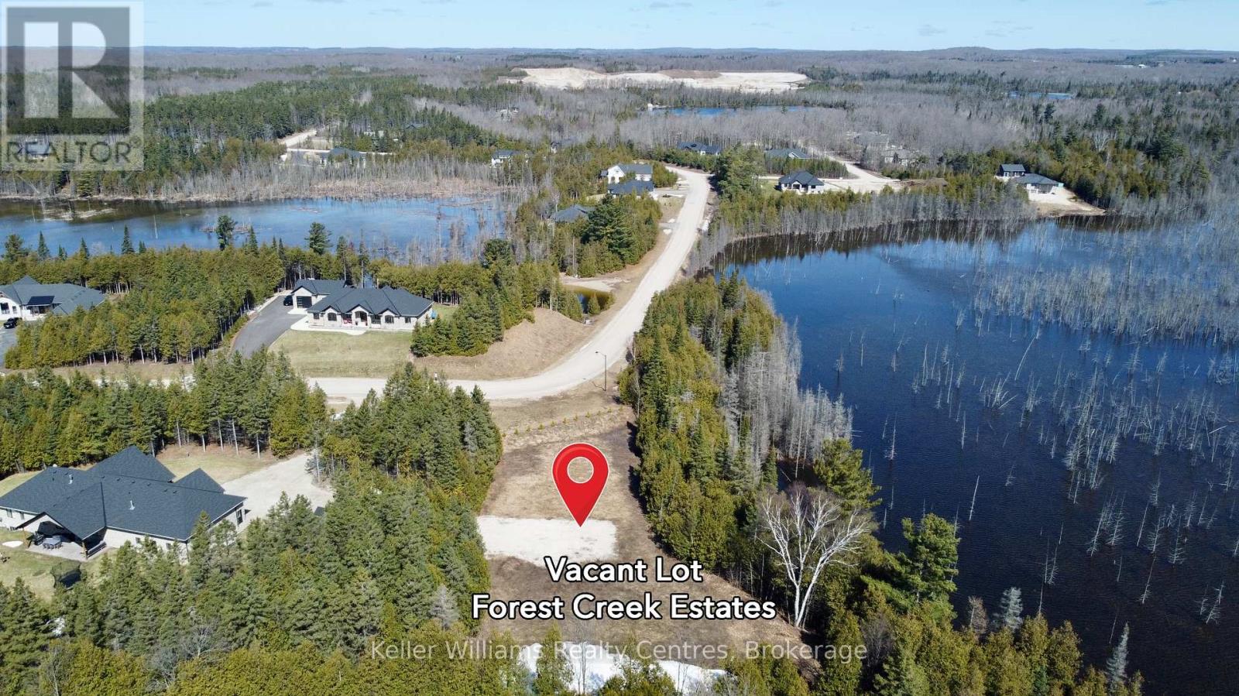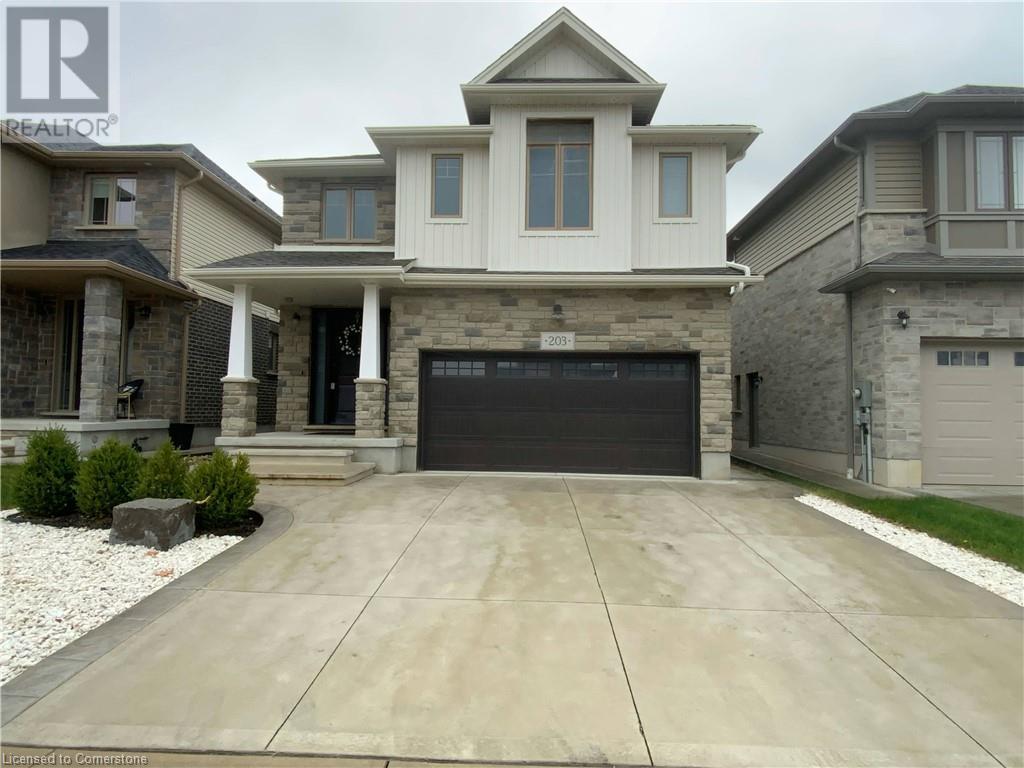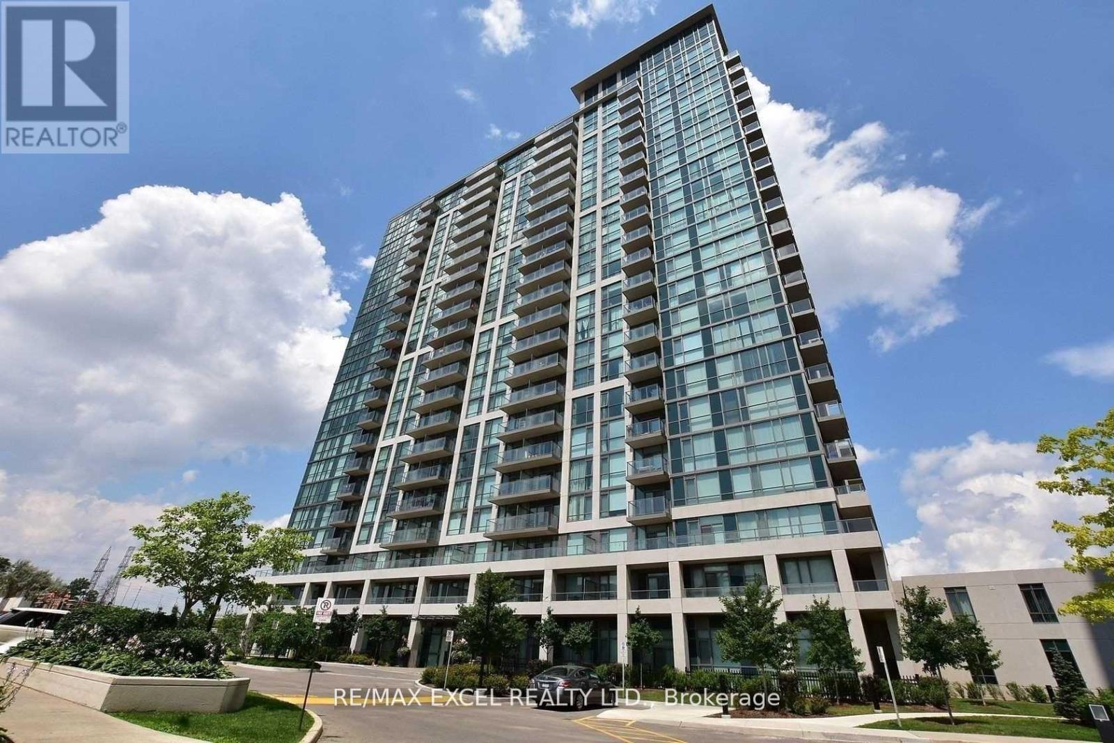C - 38 Wishing Well Drive
Toronto, Ontario
Newly Renovated Commuter Central Location near Hwy 401 & 404, DVP. Minutes drive to TTC Subway! Minutes Walk to TTC Bus Stop! Splashpad, playgrounds, tennis courts, baseball diamonds, basketball nets, restaurants, groceries, gas, shopping, schools. Outdoor living. space included with a gas connection for your BBQ, and 1 unobstructed parking spot. (id:59911)
Royal LePage Signature Realty
308 - 1048 Broadview Avenue
Toronto, Ontario
Step into your new sanctuary in the sky. Nestled atop the Don Valley escarpment, Minto Skyy offers a harmonious blend of contemporary design and natural beauty. This meticulously maintained 2-bedroom, 2-bathroom residence is bathed in natural light, courtesy of floor-to-ceiling windows that frame captivating views of the city skyline and the lush green expanse of the Don Valley. The open-concept living and dining areas are adorned with new vinyl flooring, providing a seamless flow throughout the space. The kitchen features granite countertops, stainless steel appliances, and a central island. The primary suite is a quiet retreat, boasting dual closets and a 3-piece ensuite with a glass-enclosed shower. The second bedroom offers versatility, ideal as a guest room, home office, or creative studio. Residents of Minto Skyy enjoy an array of premium amenities, including fully equipped fitness centre with yoga studio, sauna, media room, party lounge, rooftop terrace with BBQ facilities, 24-hour concierge service, visitor parking and secure bicycle storage. Located in the vibrant Broadview North neighbourhood, this LEED Gold Certified building is steps away from Broadview Station, the Danforth's eclectic dining scene, and scenic trails at Evergreen Brick Works. With a Walk Score of 90 and a Bike Score of 98, urban conveniences and natural escapes are at your doorstep. This offering includes a dedicated locker for additional storage. Experience elevated living in one of Toronto's most sought-after communities. (id:59911)
Keller Williams Referred Urban Realty
Lower Level - 1171 Dundas Street W
Toronto, Ontario
LOWER LEVEL - REAR ENTRANCE APPROXIMATELY 650 SQ. FT. AMAZING LOCATION, RIGHT ON DUNDAS W AND OSSINGTON. LANDLORD WILL ASSIST IN BUILD-OUT FRONT SIGNAGE. CLEAN SPAN SPACE WITH SOME NATURAL LIGHT & WASHROOM. NEWLY RENOVATED. 5 YEAR LEASE WITH OPTIONS TO RENEW. $3,000.00/MONTH INCLUDING TMI. SUITABLE FOR ALL RETAILS INCLUDING HAIR STYLIST, TATTOO ARTIST AND ANY OTHER CREATIVES HOLLA !!! (id:59911)
Century 21 Regal Realty Inc.
6906 - 88 Harbour Street
Toronto, Ontario
Imagine starting your mornings on the 69th floor, sipping coffee with a front-row seat to Lake Ontario. Step into this freshly painted 777 square foot, 2-bedroom, 2-bathroom unit and you'll instantly feel the difference. 9-foot smooth ceilings, clean modern finishes, and a kitchen that inspires. The kitchen is both sleek and functional, featuring high-end Miele appliances and a large centre island where you can prep, serve, or enjoy a casual breakfast. There's also a dedicated dining area that comfortably fits a 4-person table perfect for hosting dinner with a view. Craving something special for dinner? Take the elevator down and walk straight into Longo's supermarket no jacket needed. Come back up, prep on the island, and enjoy the view as you cook. Have tickets to a Raptors game or concert at Scotiabank Arena? Leave your coat at home, it's a quick, indoor stroll away. Working downtown? You're already there. Need to catch a train or UP Express to the airport? Union Station is connected directly to your building. Want to unwind after work? Take a walk along the waterfront, just steps from your door. And if you ever feel like driving? This unit comes with a rare PARKING SPOT giving you the freedom to hit the road whenever you want. Plus, when you're ready to wind down, step out onto your private balcony, breathe in the fresh lake air, and take in the stunning view its all yours, every single day. At Suite 6906, you're not just buying a condo. You're upgrading your lifestyle. (id:59911)
Condowong Real Estate Inc.
2209 - 15 Holmes Avenue
Toronto, Ontario
Luxurious Azura Condos Near Yonge/Finch Subway Station. Huge Balcony With Unobstructed View. 9 Ft. Ceilings, Floor To Ceiling Windows, Quartz Counter Top And Centre Island, Laminated Floors. Luxury Building, Great Location At The Heart Of North York, Steps To Subway, Supermarket, Restaurants And All Amenities. Great Amenities Including Gym, Yoga Studio, Kid's Space, Party Room, Chef's Kitchen. Great Amenities Including Bbq, Concierge, Gym, Party Room, Rooftop Deck, And Visitor Parking. (id:59911)
Bay Street Group Inc.
Blk 65 Louise Creek Crescent
West Grey, Ontario
0.437 acre lot for sale in the prestigious development of Forest Creek Estates! This popular community offers country living with excellent amenities such as high-speed fibre internet, walking trails, and many recreational activities in the surrounding lakes such as fishing, swimming, kayaking and more. Enjoy complete privacy with lush trees surrounding the cleared lot, and new cedars planted along the roadway. This property is located just a 15 minute drive to the town of Hanover for all necessities. Lot is zoned ER (estate residential) though buyer is to do their own due diligence regarding their use of the property. (id:59911)
Keller Williams Realty Centres
203 Carriage Way
Waterloo, Ontario
Welcome to 203 Carriage Way! This distinguished home is nestled in Kiwanis Park, one of the most popular family friendly neighbourhoods in Waterloo Region. With over 2,400 sq.ft. of luxurious living space, This stunning 4-bedroom, 3-bathroom, 2-garage home designed to create your ideal home! The carpet-free main floor features 9ft ceilings and an open-concept layout, including a gourmet kitchen with quartz countertops, stainless steel appliances, and a walk-in pantry. Large windows and sliding glass doors flood the space with natural light and lead to a fully fenced, south-facing backyard—perfect for relaxing or entertaining. Upstairs, discover a thoughtfully designed layout that seamlessly combines comfort and practicality. The generously sized laundry room makes everyday chores effortless. The oversized primary bedroom is a serene retreat, featuring a luxurious 5-piece ensuite bathroom (with a separate shower, private toilet, and ample storage) and a spacious walk-in closet. Three additional bright and spacious bedrooms—each with dual closets or walk-in closets—provide plenty of room for family, guests, or a home office. The stylish 4-piece family bathroom adds a touch of modern convenience. The basement, with its separate entrance, offers endless possibilities—whether you envision a rental suite, a home gym, or the ultimate entertainment space. Minutes from Kiwanis Park, schools, universities, shopping, and highways, this impeccably maintained home is designed for modern living. Don’t miss out! Schedule your showing today and make this dream home yours! (id:59911)
Solid State Realty Inc.
216a - 85 Morrell Street
Brantford, Ontario
Condo Located In Brantford's Most Sought After Complex With Two Parking Spaces! Welcome To The Lofts - Nestled In A Desirable Mature Neighbourhood Within Walking Distance To A Historical Area Rich With Character, A Network Of Nature Trails Along The Grand River, Parks, Shopping And Schools. This Stunning 2 Bed, 1 Bath Unit Comes Complete With Modern Finishes Throughout Coupled With Floor To Ceiling Windows Creating An Airy, Sunlight Bathed Feel. Complete With Premium Kitchen Cabinetry, Quartz Countertops, Stainless Steel Appliances, 12' Ceilings, And In-Suite Laundry, This Unit Is A Must See! The Spacious Primary Bedroom Comes Complete With A Stunning Custom Closet, Making This Home The Epitome Of Organized And Comfortable Living. Completing This Exceptional Unit Are Recent Ultra-Modern Upgrades, Including Bench Storage And Jacket Nook In The Front Hallway, And The Living Room Hutch Has Been Upgraded With Quartz (id:59911)
Royal LePage Realty Plus
1905 - 339 Rathburn Road W
Mississauga, Ontario
Gorgeous Corner Unit With >,>unit Overlooking Square One Mall>,>>>.Modern Kitchen With Big Windows,Granite Countertop/Cabinet Space,Extended Master With Ensuite Bath & Walk In Closet. 24 Hr Security, Bowling Lanes, Tennis Crt, Indoor Pool, Whirlpool, Sauna, Fitness Rm, Party Rm, Theater, Games Rm, Guest Suites, Etc. Steps To Square One, Living Arts Center, Sheridan College, Celebration Square, Movie Theater, Go Bus & Go Terminal, Easy Access To Hwy 403 & 401. Nothing To Do But Move In & Enjoy A Carefree & Relaxed Lifestyle (id:59911)
RE/MAX Excel Realty Ltd.
Basement - 6525 Western Skies Boulevard
Mississauga, Ontario
Newly constructed, legal walk out basement with separate entrance with 3 large bedrooms with 2 full washrooms, Large windows & lots of natural light. Open concept kitchen with Stainless Steel Appliances and Quartz countertop & Spacious living room. Separate Laundry for the tenant, with 1 parking available on the driveway, modern and open-concept design. Fully Furnished with tenant having access to backyard. Prime location proximity to all major highways 401/410/407/403, Heartland Town Centre, Go Station, Malls, Parks, Religious Places. Tenant pays 40% of the utilities, no smoker, no pets. (id:59911)
RE/MAX Real Estate Centre Inc.
173 Hendrie Avenue
Burlington, Ontario
Nestled in the picturesque, historic village of Aldershot is this spacious, 3-bedroom home. Recently renovated, this home offers a gorgeous kitchen with stone countertops, an awesome island breakfast bar and stainless-steel appliances. The kitchen is open to the dining and living rooms, making it a great place to entertain. There is a large family room as well, with a walk-out to the yard. Accessible main floor laundry is included in the unit which means never having to trudge to the basement with your clothes. Upstairs you will find a large master bedroom, with his-and-hers closets! There is a jack-and-jill access to the 5-piece bathroom - no fighting over the sinks! With two good sized bedrooms rounding out the upstairs. Carpet-free throughout, with lovely hardwood floors everywhere. The unfinished basement offers a ton of storage space and plenty of space continues into the backyard where you can relax and enjoy the outdoors. Also, enjoy the convenience of a large garage with direct access to house. Located in a quiet residential neighborhood adjacent to La Salle Park Marina, numerous parks, waterfall trails and quick access to the GO station and Highway 403. Burlington was named the second-best city to live in in Canada and located on the shore of Burlington Bay of Lake Ontario. All new appliances; electric range, refrigerator, dishwasher, water filtration system under kitchen sink and washer and dryer. RSA. (id:59911)
RE/MAX Escarpment Realty Inc.
148 Rochefort Street Unit# E
Kitchener, Ontario
Bright and spacious 3 bedroom END UNIT townhome in the family friendly community of Huron Village. With plenty of natural light throughout and access to a private balcony from the dining room. Bright kitchen featuring subway tile backsplash, quartz countertops, and stainless steel appliances. Laundry conveniently situated on the bedroom level. Located next to a playground, close to walking trails, the Huron Community Centre, Schlegel Park, and schools. Shopping, dining, and close proximity the 401 (approximately 10 minutes) complete the package, making this the perfect home for busy families or professionals. $185/Month condo fee includes snow removal, landscaping, building maintenance, building insurance, parking. Additional parking spot may be available to rent. (id:59911)
Rockhaven Realty Inc.
