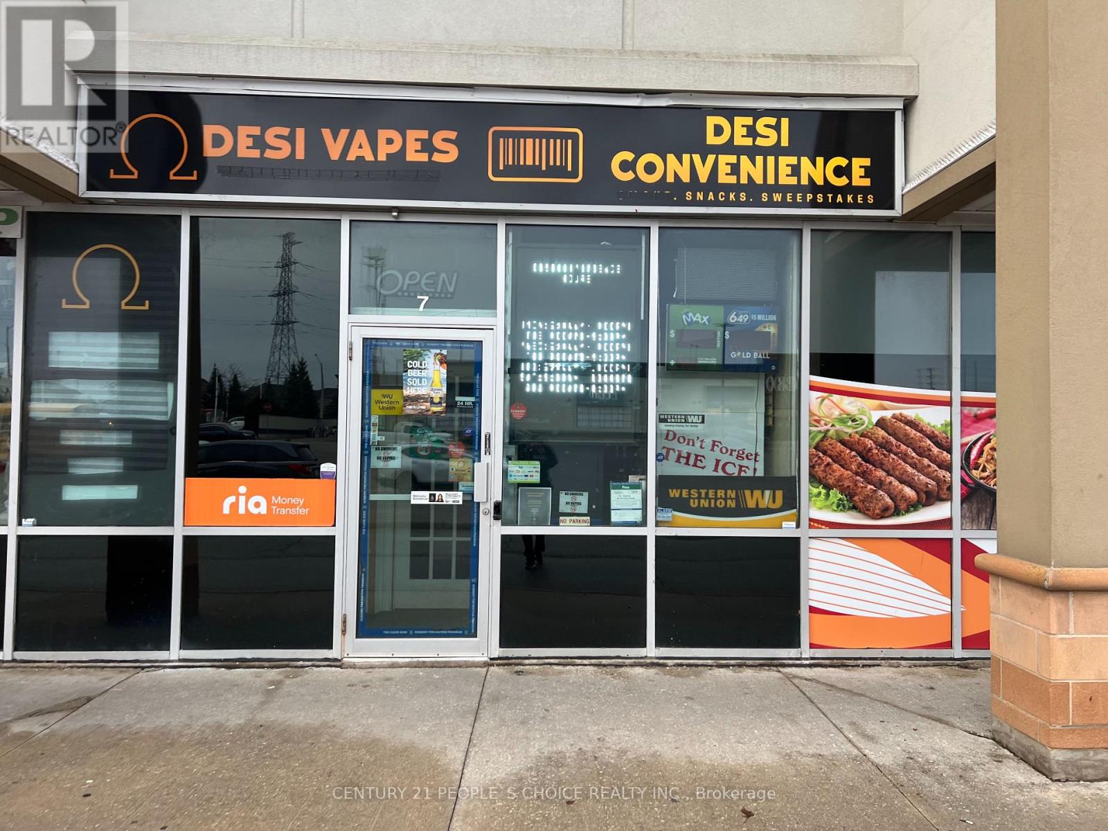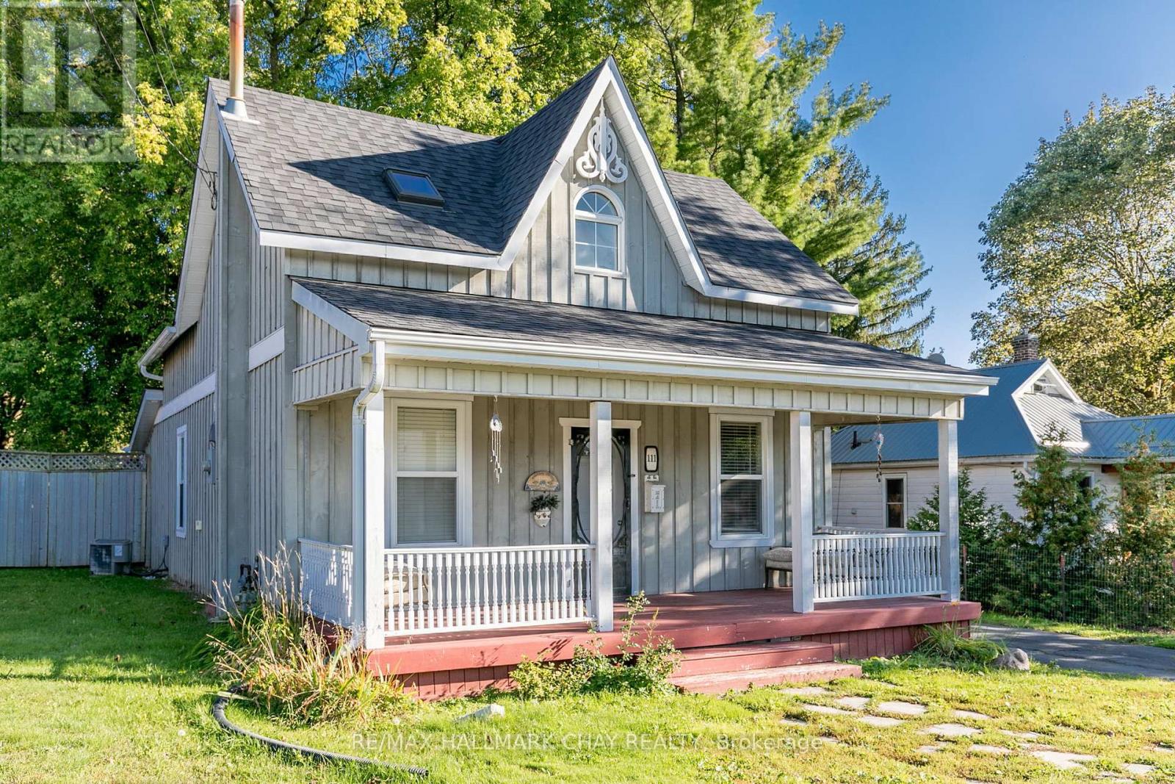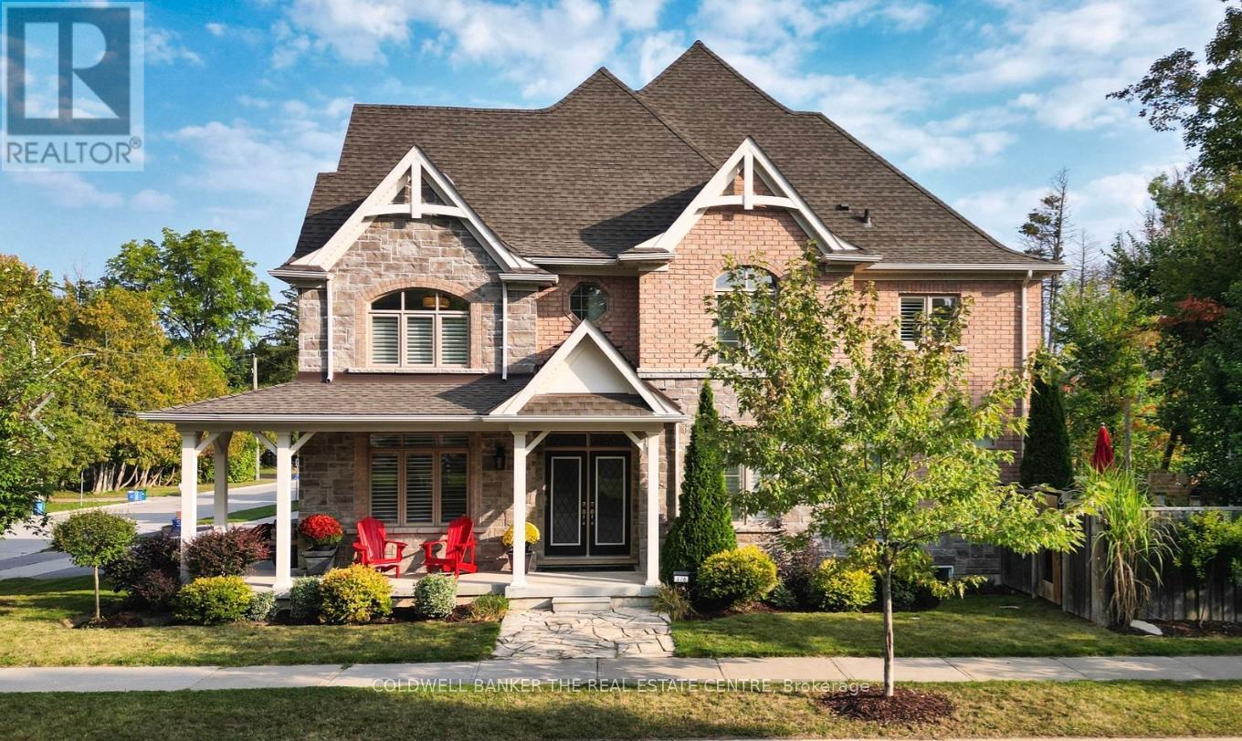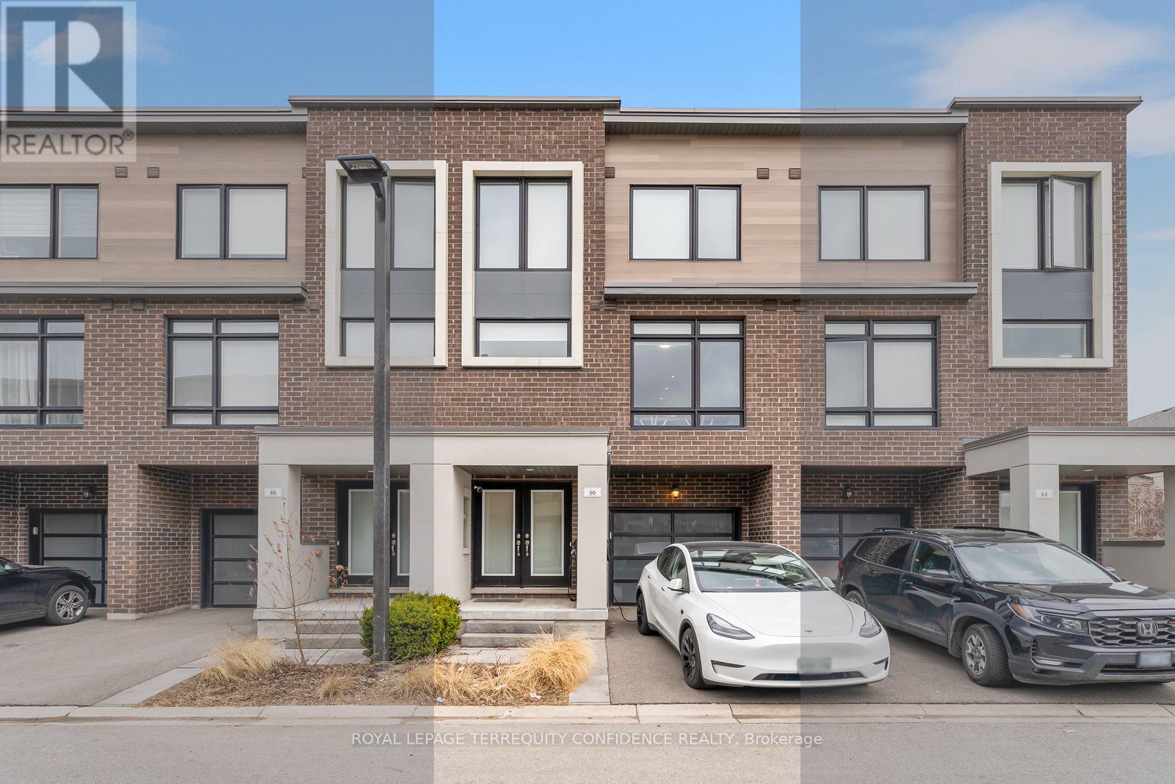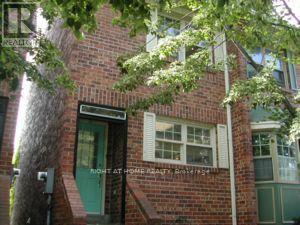7 - 80 Clementine Drive
Brampton, Ontario
Don't Miss This Business Opportunity in the Highly Dense Populated Residential Area of Brampton! This store is known for its strong lottery sales and is located in a bustling area, ensuring high foot traffic and steady income. With strong sales and good commissions, the business is experiencing growth. Low rent: $4,617 (Including TMI and HST). Monthly Lottery Commission: $3,500, Weekly Sales: Around $10,000 to $11,000 (Tobacco 55%),Monthly Vape Sales: $17,000 (43%) . Long Lease :- 3+5+5 . Additional lucrative commissions from Bitcoin, FedEx, and Western Union services. Opportunity for Growth: Sales can be increased by extending business hours. Beer and wine sales is a additional income which is increasing every week. **EXTRAS** All Business Information is as provided by Seller. . Buyers are welcome to perform Due Diligence. (id:59911)
Century 21 People's Choice Realty Inc.
220-222 - 1550 South Gateway Road
Mississauga, Ontario
Discover the best value in the building with Units #220,221,222, a premium corner suite offering the lowest price per square foot! This bright and spacious 2,900 sq. ft. property is designed to meet a variety of business needs, featuring large windows, an open workspace, a boardroom, multiple offices, and a staffroom/cantina. Ideal for retail, medical/dental offices, law, accounting, tax, mortgage, optical, education/tutorial centers, beauty and wellness, and more.Located in the highly active Dixie Park Mall, this unit provides easy access to Highways 401, 403, and 410. Benefit from the bustling business environment with a ground-floor food court, diverse retail stores, and ample parking. Dixie Park Mall is surrounded by high-tech offices and banking institutions and is conveniently located near Mississauga Transitway stations including Dixie, Tomken, Tahoe. (id:59911)
Exp Realty
111 Penetang Street
Barrie, Ontario
Welcome To This Unique & Historical Home Located On A Private & Large 51ft x 265ft Lot With Development Potential, Steps From Lake Simcoe & Growing Downtown Core! Over 1400sq/ft Of Living Space w/Soaring 9ft Ceilings, Hardwood Flooring, 10"Baseboards & Crown Moulding & An Open Concept Main Floor. Large Front Porch & Two Rear Decks To Enjoy The Beautiful Lot. Massive Living Room Has A Gas Fireplace & Open To The Kitchen & Dining Room. Large Bedroom Upstairs w/Oversized Walk-In Closet,4-Piece Washroom w/Soaker Tub & Skylight. **EXTRAS** Detached 2-Car Garage/Workshop w/Hydro. Basement Has Lots of Storage Space. Massive Lot w/Many Development Possibilities. Steps Away From All Downtown Amenities, Restaurants, Beaches & Walking Trails. (id:59911)
RE/MAX Hallmark Chay Realty
376 Tollendal Mill Road
Barrie, Ontario
Welcome to your dream home at the corner of Tollendal Mill Road and Cox Mill Road, where luxury meets tranquility in Barrie's most exclusive neighbourhood. This stunning four-bedroom residence sits on a generous 67-foot wide corner lot, enveloped by mature maple trees and cedars, offering an unparalleled backyard oasis.**Property Highlights: Fully Finished Basement:** Featuring upgraded organic wool carpet, this space includes a fully functioning gymnasium, a bar, and ample leisure area.- **Gourmet Kitchen & Luxurious Bathrooms:** Granite and quartz countertops grace the kitchen, washrooms, and laundry room, with high-end appliances and finishes.- **Spacious and Bright:** With an abundance of windows, every room is bathed in natural light, highlighting the imported wide plank hardwood from Germany.- **Outdoor Living:** Enjoy the in-ground sprinkler system, a two-year-old electrically heated barrel sauna, and a hot tub accessible from the sprawling rear elevated deck with glass railings.- **Automotive Enthusiast's Dream:** A three-car garage with a built-in Tesla wall charger and an additional Ford 80 amp EV charger, paired with a 3.5-car driveway, provides ultimate convenience for electric vehicle owners.- **Unmatched Convenience:** Steps away from lake access in two directions. Enjoy a small public beach and Brentwood Marina just down one street, and a large beach and volleyball park at Tyndale Park in the other.This home is not just a residence but a statement of luxury living, where every detail has been meticulously crafted for comfort and elegance. Seize this opportunity to own a piece of Barrie's finest real estate! **EXTRAS** **Additional Features: Crown molding throughout the main floor and master bedroom- Upgraded trim and moldings throughout the home- A massive 230+ square foot cold cellar for all your storage needs plus 9' ceilings in basement & main floor. (id:59911)
Coldwell Banker The Real Estate Centre
72 Grayfield Drive
Whitchurch-Stouffville, Ontario
Built with VIN Construction Technology, boasts over 5700 sq.ft, set on a 3/4-acre lot. Located in the prestigious Ballantrae community, just minutes from Stouffville & Aurora, this one-of-a-kind property offers a truly luxurious living experience. This home is constructed entirely of solid concrete, featuring a patented design that is exclusive to Canada. The concrete construction provides many advantages, including unparalleled durability, energy efficiency & safety. Unlike traditional homes, which are built with plywood, this concrete structure ensures superior strength & the ability to withstand extreme forces like hurricanes, tornadoes & earthquakes. The homes fire protection is also a standout feature, while traditional homes offer 30 minutes of fire protection, this home offers 2 hours of peace of mind. Thanks to the solid concrete construction, you wont hear any outside noise, as the home is fully soundproof, ensuring complete privacy & tranquility. Heating & cooling costs are lower than in traditional homes due to the natural insulation properties of concrete, maintaining a comfortable climate year-round while saving on energy bills. You are greeted by soaring 14-ft ceilings that create a grand ambiance throughout. The heart of the home is a chefs dream kitchen with custom cabinetry, high-end appliances, and a spacious island. An office on the main floor, with a powder room and its own entrance makes this home perfect for a home business. Each of the 5 bedrooms comes with its own ensuite. The primary suite is a luxurious retreat, an oversized bedroom, his & her custom walk-in closets, and a 6-piece ensuite. For ultimate relaxation and entertainment, the rooftop offers a private pool, providing endless possibilities to unwind or host memorable gatherings. This remarkable home combines cutting-edge design with unmatched comfort and security, making it a perfect sanctuary for modern living. Discover the patented design of your future home at builtone.com (id:59911)
RE/MAX All-Stars Realty Inc.
1445 West River Road
Cambridge, Ontario
PRESENTING THE RIVER HOUSE, OUTSTANDING MODERN LUXURY! This custom built masterpiece sits on 2.5 acres with exclusive access to the Grand River. Exquisite, quality finishes expand over nearly 7000 sq ft of finished living space plus triple car, heated garage, accessible to lower level. The main level greets you with impressive 22ft ceilings and large floor to ceiling windows framing spectacular views of the Grand River and your private oasis. The magazine worthy Chef's kitchen features a substantial island, custom cabinetry, high end appliances and servery. Off the dining area is a large partially covered lounge area with 1 of 2 outdoor kitchens. The main level is complete with office, 2pce powder, laundry, primary bedroom with walk-in closet, spa-like ensuite featuring Carrara marble, 2 additional bedrooms and a 3pce main bathroom. The luxury finishes continue to the walkout, lower level, displaying 10ft ceilings, an inviting bar with tin ceiling design, a spacious rec room, fitness center with convenient 3pce bathroom, theatre room, 2 additional bedrooms, 3pce bathroom and finished cold room. A BONUS, 822 sq ft open concept Guest House has high ceilings, kitchen/living area plus bedroom and is surrounded by several outdoor spaces, outdoor kitchen, 14' x 30' salt water pool, and hot tub. Beyond this area is a 300 ft walkway leading to the river, where a host of water activities await. Location and meticulous attention to detail, make this quality built home unlike anything in the area. Truly a one of a kind lifestyle! (id:59911)
RE/MAX Real Estate Centre Inc.
50 Moneypenny Place
Vaughan, Ontario
Stunning, contemporary 3-bedroom townhome in the Heart of Beverly Glen Community! Beautiful layout includes open concept living & dining rooms, eat-in kitchen with extended breakfast bar, family room on main with walk-out to backyard, primary with a spacious 4 pc ensuite & walk-in closet, 3 additional bedrooms including one in the finished basement. **Additional home features: All bathrooms with upgraded 13x13 porcelain tiles, hardwood floors throughout, Caesarstone countertops in kitchen & primary ensuite, cold room.** Incredibly convenient location with easy access to 407, close to schools, shopping, parks & more! (id:59911)
Royal LePage Terrequity Confidence Realty
5300 Concession 6 Road
Adjala-Tosorontio, Ontario
297 Acres Of Prime Farm Land, Featuring 250 Acres Workable Land. 200 Acres Is Tile Drained, Has Underground Pipes For 2 Pivot Irrigation Systems, Access To 3 Road Frontages. Fully Insulated 60 X 165 Ft Barn With Ventilation System For Storing Vegetables/Potatoes. Excellent Soil For All Crops Or Sod. Also Features 4 Bedroom Home With 1 Bedroom Basement In-Law Suite, Built In 1997. (id:59911)
Coldwell Banker Ronan Realty
11 Quarry Court
Toronto, Ontario
Private Family Friendly Neighbourhood In Community Formerly Known As "Old Riverdale." Open Concept Ground Floor That Walks Out To Back Deck, Skylight, Recreation Room With Brick Fireplace And Wet Bar, Stroll To The Danforth Or Gerrard Street For A Fabulous Array of Cuisine, Cafes & Shoppes. Swim, Bike, Skate, Walk The Dog, Nearby Monarch Park's Fantastic Facilities, Steps To TTC, Well Kept But Could Use An Update, Walk Score 78, Transit Score 83, Bike Score 73 (id:59911)
Right At Home Realty
705 - 1 Massey Square
Toronto, Ontario
Modern living awaits! Enjoy updated lighting, a charming rustic brick accent wall, and brand new flooring throughout. The spacious living room features a custom built-in TV hutch with ample storage. Retreat to the primary bedroom with a walk-in closet boasting mirrored shelving units. Benefit from a family-friendly community with Crescent Town Public School nearby and full access to the incredible Crescent Town Club amenities (pool, gym, sauna, and more!). Commuting is a breeze with Victoria Park Station just a 5-minute walk, and nature lovers will appreciate the proximity to Taylor Creek Park. Plus, enjoy peace of mind with 24-hour security. (id:59911)
Homelife Elite Services Realty Inc.
409 - 2 Park Vista Drive
Toronto, Ontario
Renovated, Open Concept Kitchen, White, Chocolate Or Two Tone Shaker Cabinets, And Stone Renovated, Open Concept Kitchen, White, Chocolate Or Two Tone Shaker Cabinets, And Stone Counter-Tops, Stainless Kitchen Appliances, Heat (Tenants Are Responsible For Paying Their Hydro And Water) All residences get access to the community pool and kids climber. (id:59911)
Century 21 Percy Fulton Ltd.
201 - 8 Park Vista Drive
Toronto, Ontario
Ideally located in the heart of East York, the area provides residents with convenient access to numerous amenities and vast transportation options. Both the Victoria Park and Main Street TTC subway stations are a short walk away, as is the Danforth GO Station which connects you to the downtown core in a short 12 minute train ride. The neighborhood is also well-served by major roadways, facilitating easy travel within the City and quick access to the Don Valley Parkway and Highways 401 and 404. All residences get access to the community pool and kids climber. (id:59911)
Century 21 Percy Fulton Ltd.
