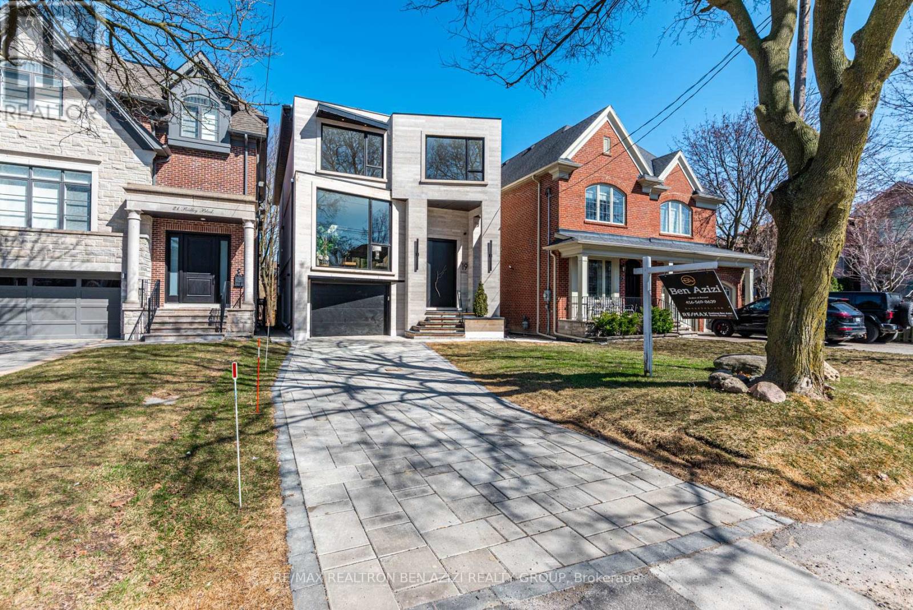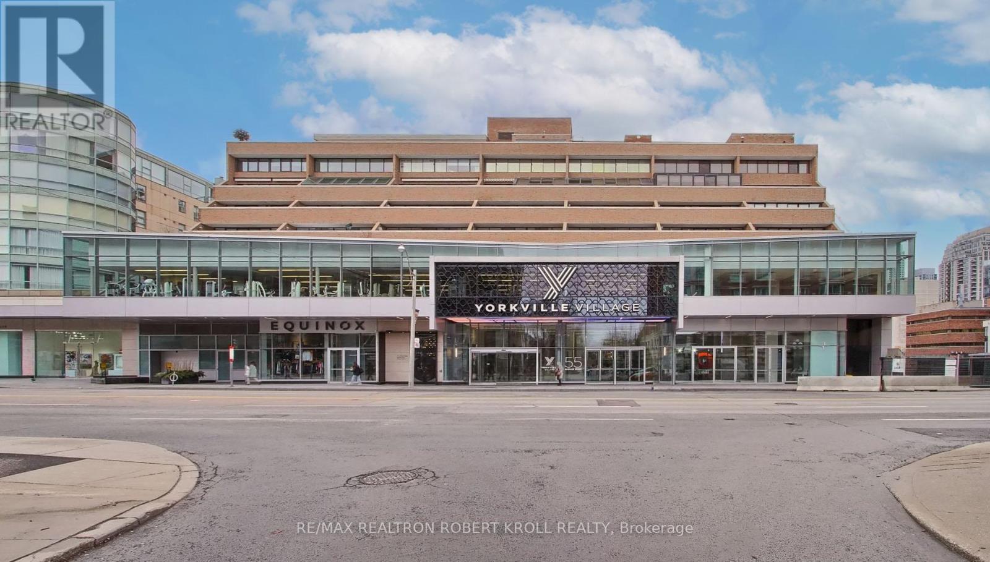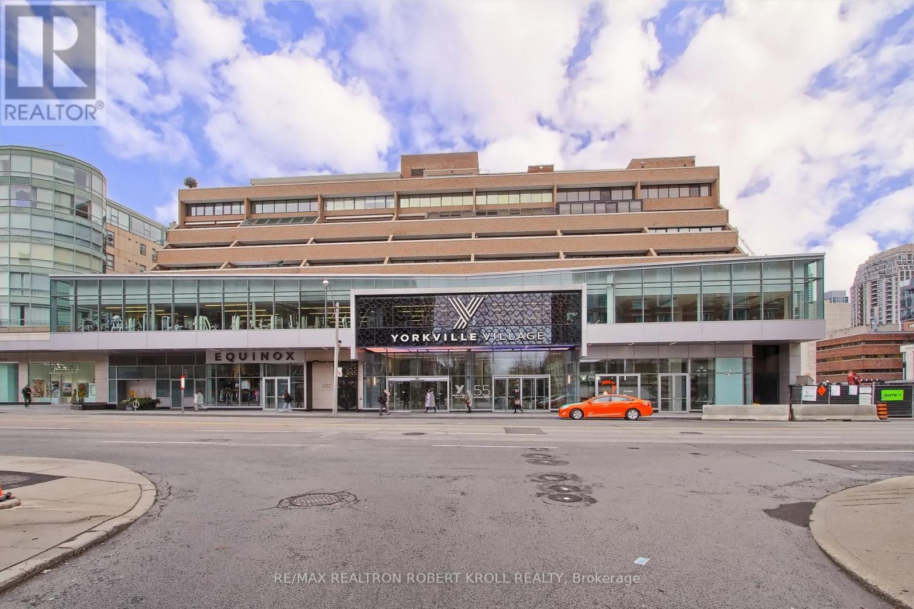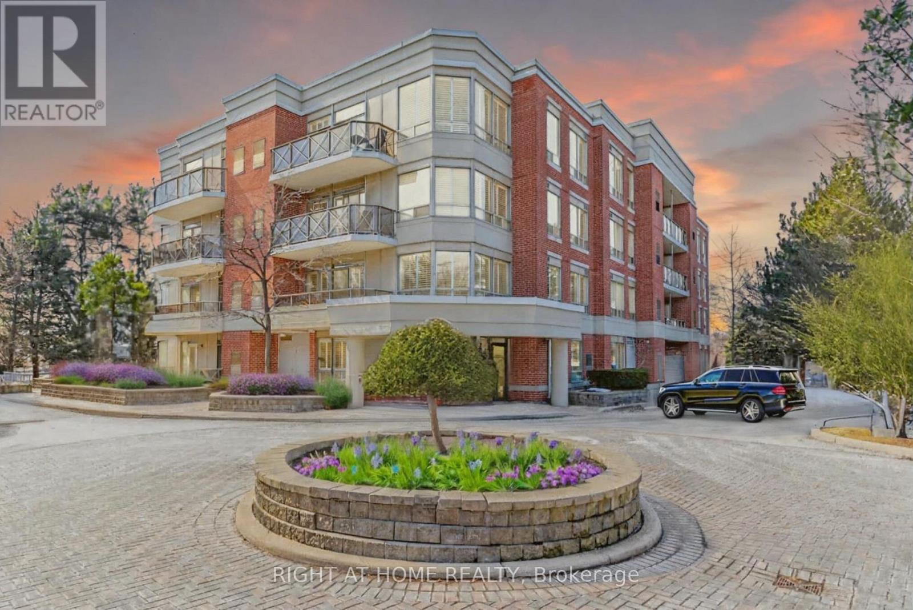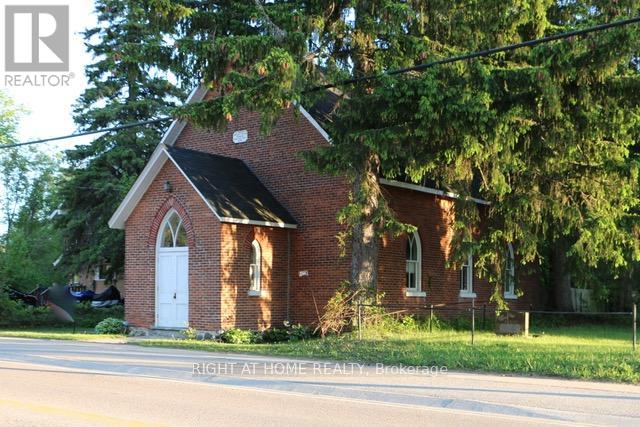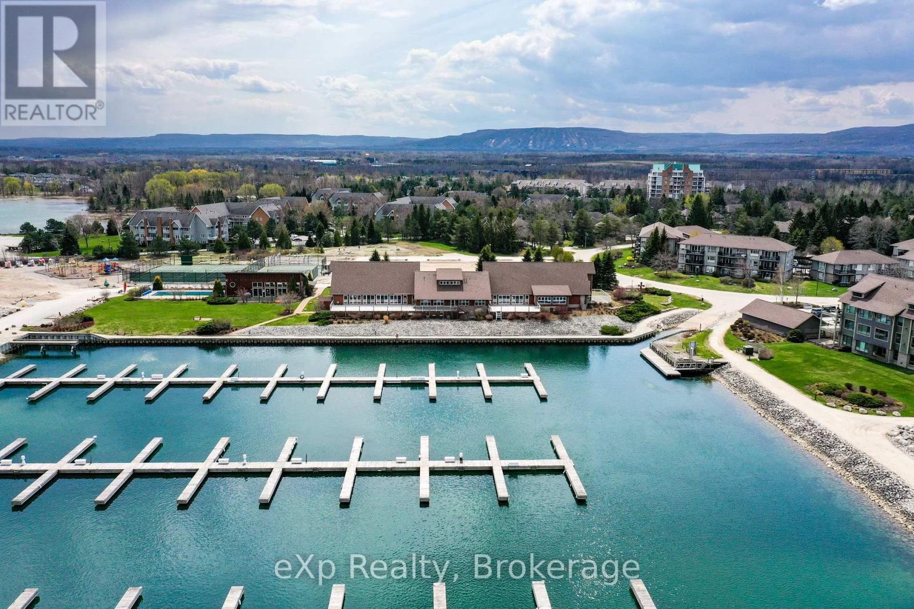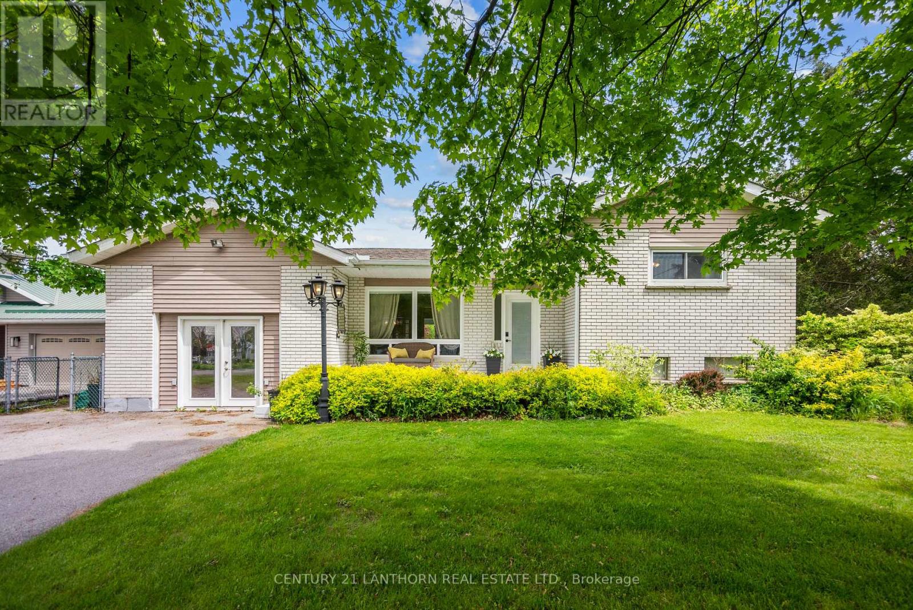204 - 1 Duplex Avenue
Toronto, Ontario
LOCATION LOCATION LOCATION!!! Rarely Offered Condo in Quiet Boutique Building. Ultra Spacious 1254 Sq Ft 2 Bedroom, 2 Storey Urban Oasis With Sumptious 162 Sq Ft New York Style Terrace Walkout From Primary. Almost Impossible to Find A Condo This Size. Size DOES Matter!!! Both Bedrooms With 4-Pce Ensuite Bathrooms and Large Closets. Minutes to 401, Steps to TTC, Easy Commute to Downtown. Underground Access to Finch Subway, No Need to Go Outside in Winter. Shopping & Restaurants At Your Door. Perfect Space for Downsizers. Opportunity of a Lifetime for Renters To Own. Listed Under $600,000. THATS UNDER $480/SQUARE FOOT!!! Come & See For Yourself, You Won't Believe Your Eyes!!! (id:59911)
Keller Williams Portfolio Realty
26 Harrison Road
Toronto, Ontario
Magnificent 90' X 125' Lot In North York In The Prestigious St. Andrews/Windfields Area At Bayview & York Mills. Is A Sprawling 2127 Sq Ft Ranch Bungalow Features 3 Bedrooms, Finished Basement With Hardwood Floors (Under The Existing Main Floor Broadloom), Oversized Double Car Garage, 3 Season Sunroom And 2 Wood Burning Fireplaces. Huge Lot... Incredible Location! Three Minutes Walk To Bus-stop(York MillS Rd & Sandfield Rd), Easy Access to Hwy 401 from The Home is within Five minutes drive, Convenient location Walking Distance To Top-Rated Schools, Shopping Centers, Parks, All Photos From previous Listing For Sale, The Property Is Vacant Without Furniture. (id:59911)
Home One Realty Inc.
19 Ridley Boulevard
Toronto, Ontario
Exceptional 4+1 Bedroom Modern Custom-Built Home in Prestigious Cricket club neighborhood! Thoughtfully designed with luxurious features throughout, including an elevator, Control4 Smart Home system, heated foyer, basement floors, and all bathrooms. Enjoy the convenience of snow-melt systems on the driveway and front porch. Chef-inspired kitchen with top-of-the-line appliances, spacious principal rooms, and a soaring high-ceilings. Walk out basement complete with a nanny suite and sleek wet bar and gas fireplace. Step outside to a stunning multi-level deck and relax in the private hot tub perfect for entertaining year-round. A rare blend of sophistication, comfort, and smart design. Short Walk To Ttc, John Wanless P.S. The Cricket Club And Shops And Restaurants On Yonge St. (id:59911)
RE/MAX Realtron Ben Azizi Realty Group
602 - 55a Avenue Road
Toronto, Ontario
Just Steps From Bloor Street's Iconic "Mink Mile," Welcome To Prestigious Yorkville And The Residences Of Hazelton Lanes. Offering One Of The Most Coveted Addresses In The City, This Exclusive Property Epitomizes Luxurious Living. With Only Six Stories And 53 Units, This Completely Transformed, Two-Story, Two-Bedroom, Three-Bathroom Residence Is A True Masterpiece Of Modern Design, Featuring Custom Herringbone Engineered Hardwood Flooring Throughout.The Sun-Drenched, Open-Concept Dining, Family, And Kitchen Areas Highlight A Stunning Designer Feature Wall With Book-Matched Quartz, Complemented By A Built-In 60-inch Fireplace. This Space Opens To A Rare And Expansive 324 Sq Ft Terrace, Perfect For Entertaining In Style. The Chef's Kitchen Is A Dream, With Sleek Two-Tone Custom Cabinetry, Built-In Appliances, Quartz Countertops, Matte Black Fixtures, A Custom Breakfast Bar, And Recessed LED Lighting Installed Throughout To Enhance Both Ambiance And Functionality. The Main Floor Also Features An Elegant Living Room/Den (Which Could Serve As A Potential Third Bedroom) And A Spacious Second Bedroom, Both With Walk-Outs To The Terrace. The Second Bedroom Includes Pass-Through His And Hers Closets And A Stylish Four-Piece Ensuite With A Double Vanity And Custom Glass Shower Enclosure Featuring Matte Black Fixtures. A Laundry Room With Built-In Cabinetry And A Chic Three-Piece Guest Bath Complete The Transformation Of The Main Floor. Ascend The Striking Floating Oak Staircase With A Glass Railing To Your Private Sanctuary. The Primary Bedroom On The Upper Level Offers Tranquility And Privacy, Surrounded By Yorkville's World-Class Dining, Upscale Bars, Designer Boutiques, Art Galleries, And Cultural Attractions, Including Museums And Theatres. This Is The Essence Of Exclusive, Luxurious Living In One Of Toronto's Most Sought-After Neighbourhoods. **Parking and Locker Available By Rental** (id:59911)
RE/MAX Realtron Robert Kroll Realty
406 - 55a Avenue Road
Toronto, Ontario
Just Steps From Bloor Street Renowned "Mink Mile," Welcome To Prestigious Yorkville And The Residences Of Hazelton Lanes. This Coveted Address Offers Luxury Living At Its Finest, With Only Six Stories And 53 Exclusive Units. Unique Among Most Condos, This 1500 + Sq/Feet Two-Story, Two-Bedroom, Three-Bathroom Residence Boasts Not One But Two Expansive Terraces, Each With BBQ Hook-Ups. Inside, Discover Refined Elegance With Sun-Filled, Open-Concept Living And Dining Spaces Seamlessly Flowing Out To A 23'x8' Terrace Perfect For Entertaining. The Contemporary Kitchen Features Custom Cabinetry, High-End Stainless-Steel Appliances, Bespoke Stone Countertops And Backsplash, And Custom Flooring Throughout. Upstairs, Retreat To Your Spacious Primary Bedroom, Complete With A Walk-Out To The Second Large Terrace And Indulge In A Spa-Inspired, Five-Piece Ensuite Bath. The Second Bedroom Also Offers A Walk-Out To The Terrace, While A Convenient Second-Floor Laundry And Guest Three-Piece Bath Complete The Space. EXTRAS: Yorkville Offers World-Class Dining, Bars, And Clubs, Along With Designer Boutiques, Art Galleries, And More, All Tailored To An Exclusive Clientele. The Neighbourhood Is Also Home To Various Cultural Attractions, Including Museums And Theatres, Making It The Ultimate Location For Those Seeking A Luxury Living Experience - Parking and Locker Available For Rent Under Contract (id:59911)
RE/MAX Realtron Robert Kroll Realty
208 - 801 Lawrence Avenue E
Toronto, Ontario
Triple-A Location Meets Timeless Elegance. Nestled in one of Torontos most prestigious pockets, this stunning 2-bed, 2-bath condo places you at the heart of luxury and nature. Location, Location, Location > Your new home is right across from Edward Gardens & Toronto Botanical Garden, offering breathtaking green spaces, countless hiking and cycling trails, and a serene escape all year long.But thats just the beginning. You're also steps away from Torontos elite Bridle Path neighborhood, known for its multimillion-dollar mansions and timeless prestige.Step Inside & Fall in Love: a chef-inspired kitchen, fully renovated with brand-new cabinets & stainless steel appliances, a space designed to impress. The open-concept living & dining area boasts 9-ft ceilings, brand-new engineered hardwood floors & elegant California shutters, Thoughtfully Designed Bedrooms & Bathrooms. This is more than just a condo, its an opportunity to live in a highly desirable location with luxury renovations and an unbeatable lifestyle. Don't let this one slip away - make sure to watch the property tour video & book your private showing today! (id:59911)
Right At Home Realty
10 Tierney Drive
Ottawa, Ontario
Welcome To Luxurious Living In The Heart Of Longfield Community! This Exceptional Residence Offers Over 3,500 Sq.Ft Plus An Additional 1,000 + Sq Ft In The Lower Level. Nestled In One OF Barrhaven Most Coveted Neighborhoods, This Home Seamlessly Blends Modern Elegance With Unparalleled Comfort. Featuring 4 Spacious bedrooms and 4 Beautifully Appointed Bathrooms, This Home Is Designed For Both grand Entertaining and Intimate Family Living. The Main Level Boasts Expansive Living Areas, Including A Formal Living Room, A Separate Dining Area, and A Cozy Family Room With A Fireplace. Enjoy Easy Access To Top-Rated Schools, Premier Shopping, Fine Dining, Recreation Facilities and Transit Options. (id:59911)
RE/MAX Crossroads Realty Inc.
8144 Highway 93 Highway
Tiny, Ontario
Make this Historical church into your loft style open concept home. Set in the town of Wyebridge this property offers a unique home experience with minimal adjustments, for occupancy. (id:59911)
Right At Home Realty
337 Mariners Way
Collingwood, Ontario
ATTENTION INVESTORS AND ACTIVE LIFESTYLE FAMILIES! Welcome Home to Lighthouse Point in beautiful Collingwood, located just 8 mins to Blue Mountain! This cute and cozy resort style waterfront corner unit hosts 2 bedrooms, 2 baths and is situated on over 125 acres of land for you to explore and enjoy with friends and family. This condo comes tastefully decorated with all furnishings included in the sale price - so put your cash back in your pocket and just move right in. No more gym memberships costs, no more busy public rec pools, no more crowded public beaches.. it's all right here for you at home. Featuring 2 private sandy beaches, full gym facility, his & hers saunas, 2 hot tubs, 2 heated outdoor pools, 1 huge heated indoor pool, games room and library. Gorgeous onsite clubhouse featuring an event/party center equipped with kitchen, multiple comfy lounge areas, huge patio overlooking the water, grand piano, dining tables and big screens. This property also features 9 tennis courts, 4 pickleball courts, basketball court, badminton court, waterfront walking trails, loads of protected land onsite for the nature observing enthusiasts and a huge onsite marina with boat slips available. Brand new furnace and A/C. So many money saving extras. This property is priced for quick sale and will not last long. Come and see for yourself, you will not be disappointed. (id:59911)
Exp Realty
24 Consecon Main Street
Prince Edward County, Ontario
Charming County Home . Welcome to 24 Consecon Main Street a delightful 2+1 bedroom, 1 bathroom brick side-split that combines charm, comfort, and recent updates in the heart of Prince Edward County. Step into the newly added sunroom the perfect spot to unwind with your morning coffee or relax after a long day, all while enjoying views of your spacious backyard. Its your own personal escape! This solid brick bungalow has seen numerous upgrades recently, including new windows, a sunroom addition, deck, furnace, generator, and a handy shed offering both peace of mind and convenience. Downstairs, the basement is full of potential. Create a cozy family room, hobby space, or simply take advantage of the ample storage. Whether you want to be close to all the County has to offer, or you're looking for a quiet retreat, this home gives you the best of both worlds. The choice is yours! (id:59911)
Century 21 Lanthorn Real Estate Ltd.
64 Southview Avenue
Belleville, Ontario
Welcome to 64 Southview Avenue! This well-maintained all brick bungalow, located in a sought-after east end neighbourhood of Belleville, offers more space than meets the eye. Set on a generous 135-foot deep lot, the home combines comfort, functionality, and convenience, all within close proximity to local amenities. Inside, the main floor features a cozy kitchen with tasteful cabinetry and backsplash, a bright and spacious open-concept living and dining area, and three well-sized bedrooms--including a primary bedroom with ample closet space and a full 4 piece bathroom. Soft neutral tones throughout and original hardwood flooring create a warm, inviting atmosphere. A side entrance from the driveway offers added convenience. The surprisingly spacious lower level includes a large rec room, bonus room, 3-piece bathroom, and a combined laundry/utility room with abundance of storage. The large backyard is ideal for children to play and perfect for hosting family gatherings or enjoying outdoor activities. With parking for several vehicles and quick possession available, this home is a fantastic opportunity in a desirable location for those looking to get into home ownership. (id:59911)
Royal LePage Proalliance Realty
37 Bird Crescent
Belleville, Ontario
City Living Meets Peaceful Retreat! This stunning, light-filled bungalow is nestled in a park-like setting with a backyard oasis you will never want to leave. Offering a fully self-contained in-law suite with its own private entrance and secluded patio, this home blends functionality with serene living. The main floor features spacious, well-appointed rooms with elegant wall panelling and a mix of hardwood and vinyl flooring. A large living room with a cozy gas fireplace flows into a bright sunroom that overlooks the lush gardens perfect for morning coffee or quiet evenings. The east-facing kitchen shines with skylights, granite countertops, and a generous pantry that hides a secret entrance to the lower-level suite. Two main-floor bedrooms include a primary with ensuite privilege to the main bathroom. A conveniently located laundry closet sits in the hallway, and a rear family room opens through garden doors to a sprawling deck and swim spa ideal for entertaining or relaxing. The attached garage offers interior access to both the main and lower levels. Downstairs, the in-law suite boasts an eat-in kitchen, two additional bedrooms, a full bathroom, laundry, a comfortable living room, and plenty of storage space. The fully fenced backyard is a true haven with room for gardening, birdwatching, yard games, and more. This home offers space, style, and endless possibilities. Your urban retreat awaits! (id:59911)
Royal LePage Proalliance Realty


