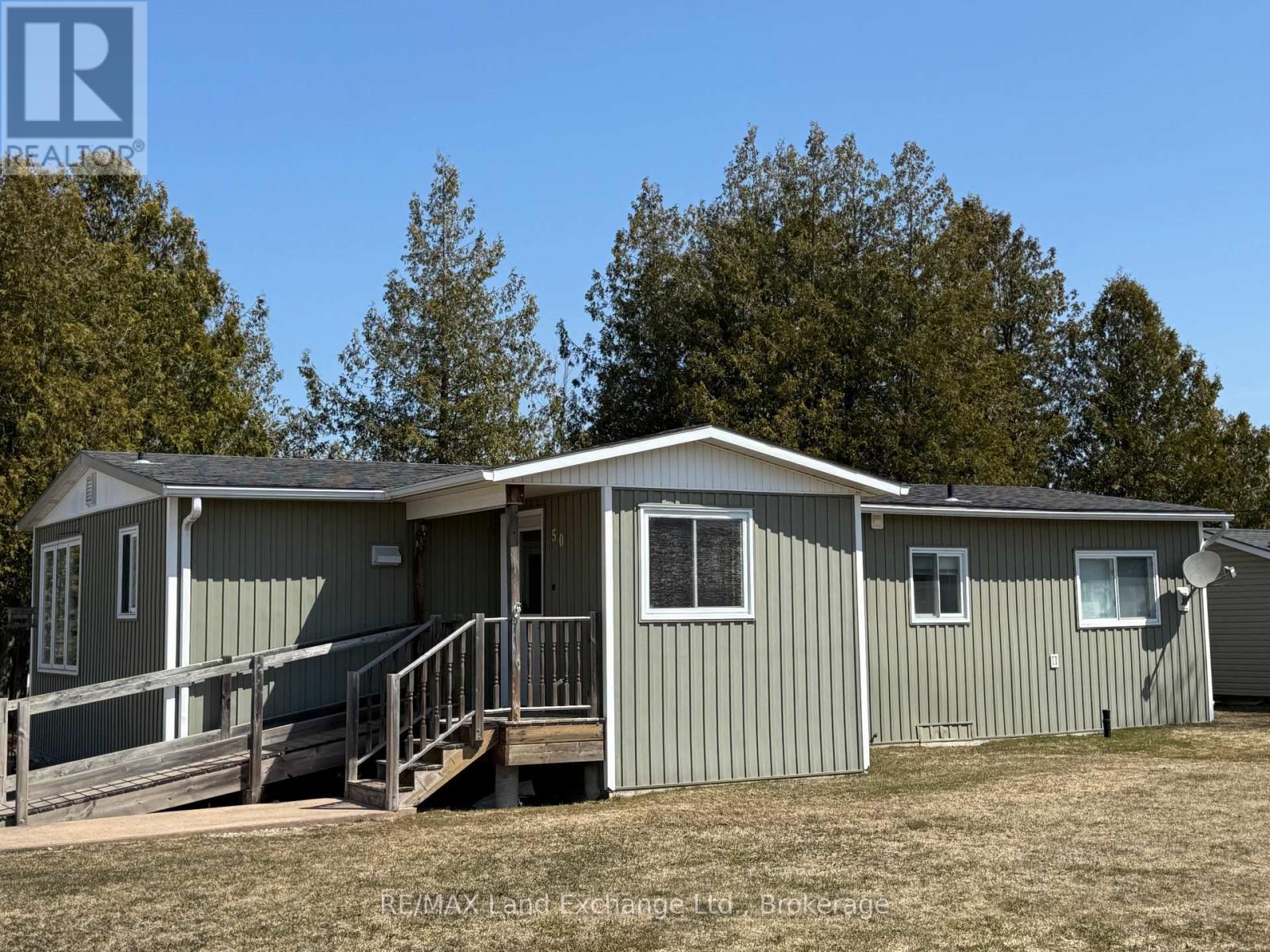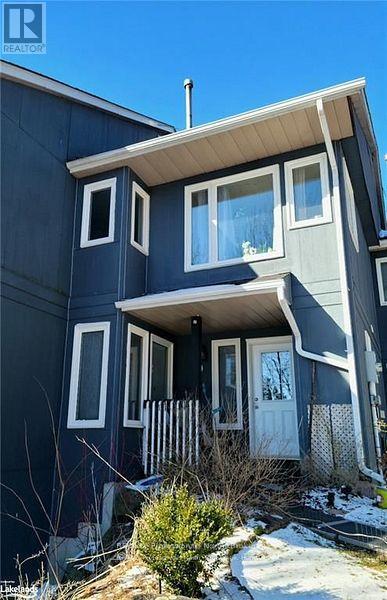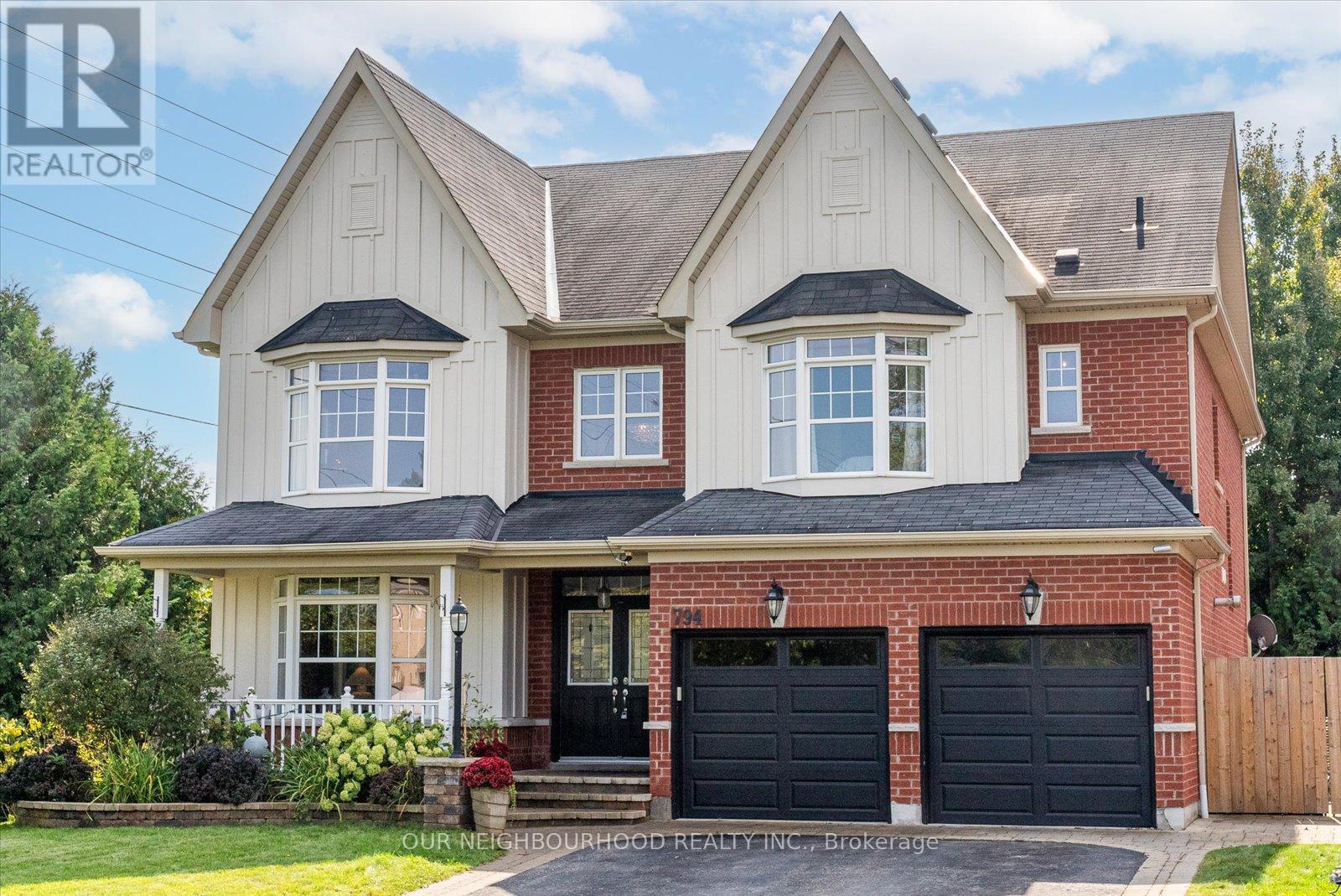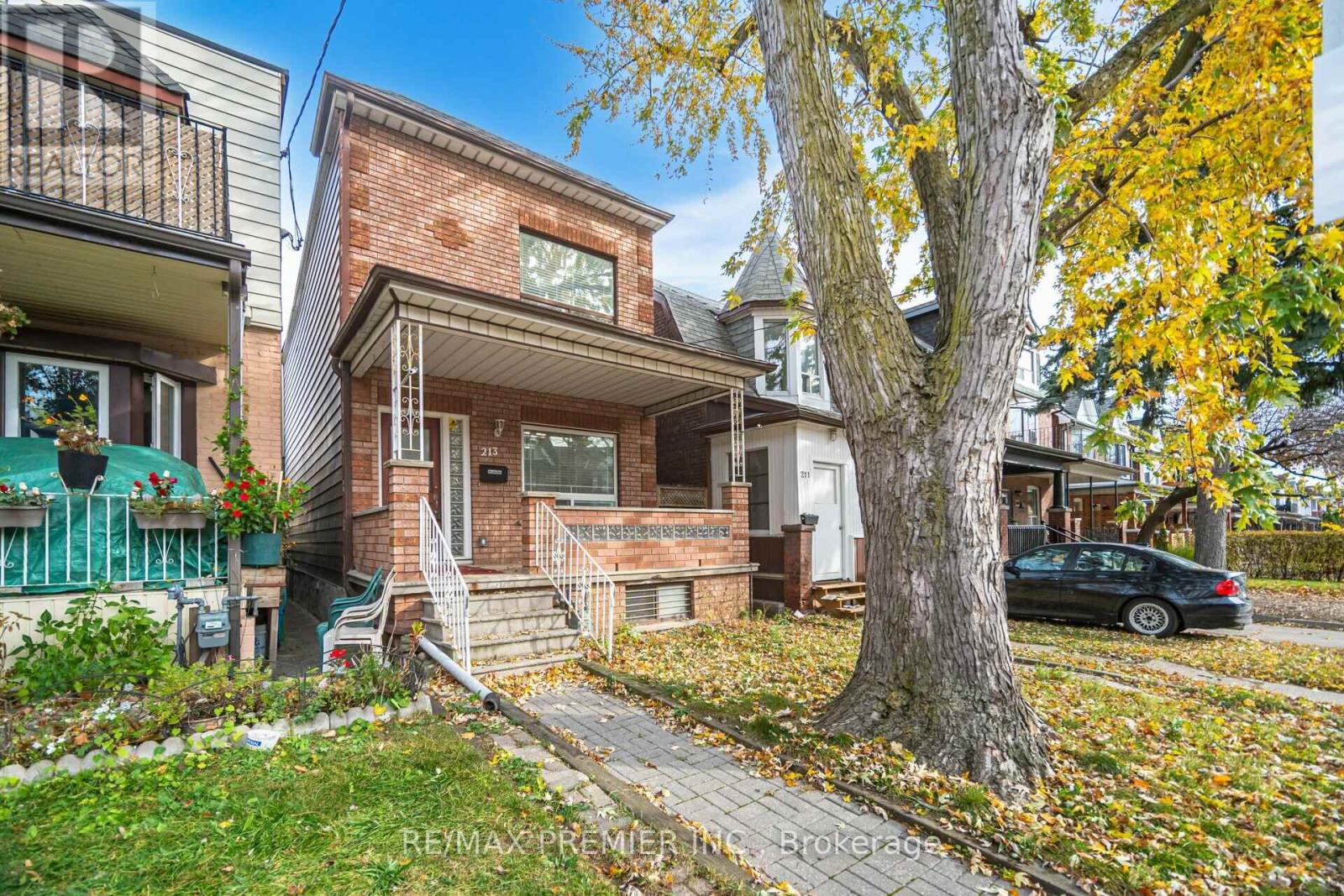50 Maplewood Boulevard
Kincardine, Ontario
If you've been looking for a way to break into the real estate market, this is your answer. This year round home has been exceptionally well cared for, and is located in the Woodland Court mobile home park in the quaint village of Inverhuron. You'll love the recent renovations including new flooring (late 2024), new sink and tap (2025), new washer (late 2024), new dishwasher (late 2024) and fan in the primary bedroom (2025). This delightful 3 bedroom home is ideally locate just one block from Inverhuon Provincial Park and the pristine sand beaches of Lake Huron. Only a short 5 minute drive to Bruce Power or the grocery store/LCBO in Tiverton. With ductless air conditioning and heating, you'll have affordable comfort and a multitude of possible uses as a cottage, year round home or alternative to weekly rentals. The exterior features a new and spacious 15ft by 8ft. deck , two handy sheds (12ft x 9ft and 12ft x 8ft) out back and recently installed 45 year asphalt shingle. Monthly maintenance/utility fees are currently $642. Taxes are an additional $45 /month. Financing under CMHC's CLIP Program (Chattel Loan Insurance Program) with as little as 5% down payments may be available to qualified buyers. Call today to take a closer look at this classy, move-in ready destination. (id:59911)
RE/MAX Land Exchange Ltd.
20 - 1591 Hidden Valley Road
Huntsville, Ontario
Nestled among the trees, this charming two-story condominium townhouse offers proximity to the ski chalet and a wealth of year-round recreational opportunities. Enjoy access to a private beach for residents in Hidden Valley in the warm months and walking distance to the ski hill in the winter. A short trip of less than ten minutes gets you to the heart of Huntsville with all of the amenities the Town has to offer. The unit features a large, open main room with a natural gas fireplace and open dining room, visible from the kitchen over the breakfast bar. The patio door opening onto the deck from the living room provides easy access to the back yard where there is a natural gas hookup for a barbecue. The main entrance is spacious with a closet and quick access to the powder room on the main floor. Upstairs, the large main bedroom easily accommodates a king size bed and dressers on either side. The balcony walkout from the main bedroom overlooks the back yard and the forested hillside beyond. A 4-piece ensuite bathroom with a long countertop is accessible from the main bedroom. Laundry on second floor. The front bedroom features a large window through which the sunrise over Peninsula Lake can be enjoyed and the third bedroom features two windows overlooking the front of the unit. The top floor bathroom has a bathtub with a shower as well as a standalone shower. In the fully finished basement there is a large carpeted recreation room and a 2-piece bathroom. At the end of the hall is a built-in sauna big enough for four with a tiled room with a shower. Two parking spaces are conveniently located right at the front door. Features include: a rented water purifier / softener, PEX plumbing, Vinyl windows and patio doors with functioning screens, Ecobee thermostat, Moen Flo water monitor and whole home leak protection (2024), water pressure control valve (2024), Furnace replaced in 2016 and maintained annually, Telus security system, natural gas heating & bbq connection. (id:59911)
RE/MAX Professionals North
54 Pine Ridge Trail
Oro-Medonte, Ontario
Lifestyle upgrade! Stunning custom-built home in Horseshoe Valley! With a footprint of nearly 9,000 sq. ft., you will have space for all of your lifestyle wants and needs as well as space to store all of your vehicles and accessories. Impressive 5 bedrooms & 3 baths. Exquisite details and finishes. You are welcomed home by a wall of waterfall. Soaring ceilings in the Great Room with wood burning fireplace to cozy up on the cooler nights. Open concept gourmet kitchen perfect for entertaining! No detail missed with hand selected finishes from around the world. Front door from Egypt is not to be missed! This luxury property features radiant in floor heating with zone controls throughout the home, garage, and shop, soaring 14' ceilings, and a breathtaking Clear Douglas Fir front porch. Additional 1,400 sq. ft. of potential living space (In-Law Suite) in the unfinished loft above the garage. Stamped concrete patios. High-definition camera system for added security. This home is a masterpiece of comfort and style. See for yourself the exceptional craftsmanship and luxury details that will captivate your discerning clients. Wooded backyard sitting on more than half an acre, allows for privacy while you enjoy the outdoors. Close to ski hills, golf courses, shops and restaurants. Perfect location for your new home or a getaway retreat out of the City. Opportunity to add your personal touch on some finishes! This is the home that will impress! **EXTRAS** Security system (id:59911)
Keller Williams Experience Realty
67 Fischer Dairy Road Road
Walkerton, Ontario
This magnificent and elegant property, built with superior quality materials, it will charm you with its abundant windows, high interior ceilings, grand double doors, and lovely entrance hall. The main floor boasts a luxurious kitchen with a marble backsplash, quartz countertops, a high-end Italian stove and dishwasher, a large refrigerator, and modern pendant lighting. You will also find an elegant office, a large living room with a modern fireplace, a stylish powder room, and a mudroom with access to the garage. Upstairs, the home offers a spacious family sitting area, a stylish laundry room for added convenience, three large bright bedrooms, and two large modern, beautifully finished bathrooms. The master suite with luxury 5piece bathroom, a walk-in closet, and a private balcony. The home offers 2,385 sq ft of living space, plus an additional 1,100 sq ft in the basement. Enjoy Beautifully landscaped front and back yards, a large front porch, and a huge covered west-facing patio in the back, perfect for entertaining. Ideal location, close to the hospital, schools, golf, fishing, and much more. This home comes with New Home Warranty Protection under TARION. A must see! Very special! Not to be missed! (id:59911)
Right At Home Realty Brokerage Unit 36
794 Hanmore Court
Oshawa, Ontario
Welcome to luxury living in the prestigious Harrowsmith Ravine Estates of North Oshawa. This rarely offered 5-bedroom, 5-bathroom detached home offers over 5,000 sqft of beautifully designed living space, combining elegance, comfort, and functionality. The upgraded main floor features custom wainscoting, detailed trim, and coffered ceilings in both the dining and family rooms, creating a refined and welcoming atmosphere. Hardwood floors flow throughout the top two levels, enhancing the homes timeless appeal. A main floor office provides the ideal space for working from home with style and ease. The open-concept kitchen is equipped with modern finishes, a large center island, and a butlers pantry, flowing seamlessly into the spacious family room - perfect for everyday living and entertaining. Upstairs, five generously sized bedrooms each offer access to a washroom, including a luxurious primary suite with a private 5 piece ensuite and ample closet space. The fully finished walk-out basement is designed for entertainment and relaxation, complete with a home theatre featuring soundproofed ceilings and a gym that can easily be converted into a sixth bedroom. Step outside to a backyard oasis with a saltwater inground pool and a tranquil waterfall feature. With no grass to cut and backing onto a peaceful ravine, the outdoor space offers both privacy and low-maintenance living. Located in one of North Oshawa's most desirable communities, this home combines premium finishes, thoughtful design, and an unbeatable setting. (id:59911)
Our Neighbourhood Realty Inc.
805 King Street E
Hamilton, Ontario
Approx. 680 sq. ft. available on King Street perfect for a new business start-up or a second location! High-traffic area Ideal for retail or office space Tenant pays hydro (all indoor lighting is LED) (id:59911)
Royal LePage State Realty
Bsmt - 45 Education Road
Brampton, Ontario
Prime location with unbeatable convenience! Nestled at the intersection of Highway 50 and Castlemore Road, right on the Vaughan border and just minutes from Highways 427 and 407. Enjoy central air conditioning throughout. The laundry room is conveniently located in the basement, which also features a separate entrance. Close to all major amenities! (id:59911)
RE/MAX Ace Realty Inc.
Basement - 15312 Danby Road
Halton Hills, Ontario
A brand new, spacious 3-bedroom, 2-bath legal basement apartment located in South Georgetown, just minutes from Highways 401 and 407, and only 20 minutes to Mississauga, Brampton, and Milton. You have the choice of commuting via Georgetown GO or Mount Pleasant GO in Brampton, offering great flexibility. A private, separate entrance leads you to this beautifully designedunit featuring a modern kitchen with stainless steel appliances and plenty of pot lights. Enjoy the convenience of ensuite laundry, 1 parking space on the driveway, and a clean, contemporary layout perfect for families or professionals. Located in a quiet, family-friendly neighborhood, this is an opportunity you don't want to miss! (id:59911)
Century 21 Leading Edge Realty Inc.
213 Symington Avenue
Toronto, Ontario
Detached house for lease! Includes main floor, upper level, and basement! This charming home is located in a vibrant and sought-after Toronto neighborhood, and offers the perfect combination of character, space, and convenience! Inside, you'll find beautiful hardwood flooring on the main level, adding warmth and timeless appeal. Other features include a cozy living & dining area, large main floor kitchen, and 3 bedrooms upstairs along with an extra room that may cater to a variety of uses . The finished basement features an additional room with rec area, kitchen, and sep. entrance, providing extra living space. This home boasts a lovely front porch for enjoying the outdoors & relaxing after a busy day. Situated in a lively area with easy access to many amenities, including shopping, schools, parks, and excellent transit options ensuring a quick and easy commute throughout the city and beyond. This property offers an incredible opportunity to live in one of the city's most desirable neighborhoods! Tenant To Pay All Utilities. (id:59911)
RE/MAX Premier Inc.
20 Orico Court
Vaughan, Ontario
Welcome to 20 Orico Court, a breathtaking custom-built estate nestled in the prestigious community of Kleinburg. This luxurious family residence is a true architectural masterpiece, offering over 10,000 sq ft of luxuriously and refined living space plus a fully finished lower level on a sprawling 1.94-acre lot. Designed with elegance and functionality in mind, this home showcases top-of-the-line finishes, premium appliances, and meticulous attention to detail throughout. Step inside and discover a world of comfort and sophistication featuring 8 spacious bedrooms, 7 beautifully appointed bathrooms, a chefs kitchen with a full servery, a private elevator for ultimate convenience, a fully finished lower level with bar, gym, and wine cellar. The property features a spacious 5-car garage with additional ample parking for guests and extended family. Every inch of this residence speaks to timeless luxury and thoughtful design. Experience the perfect blend of opulence and comfort in a home that truly has it all. (id:59911)
Intercity Realty Inc.
Lower - 746 Greenfield Crescent
Newmarket, Ontario
Stunning 2 Bdrm Basement Apt. In Prime Location On Ideal Lot with Plenty Of Parking. Close To All Amenities, Public Transit, Shopping, Hospital, Schools. Lower Level Only, Beautiful Laminate Floors, New Modern Kitchen with Granite Ctrs & New Stainless Steel Appliances. Tenants are responsible for Snow Removal. Tenant to pay 40% Utilities (id:59911)
Keller Williams Realty Centres
614 - 24 Woodstream Boulevard
Vaughan, Ontario
Great Location, Luxury Condo Suite for Rent in the Prestigious Allegra Condos! This stylish one-bedroom + den unit boasts a bright, open-concept layout with sleek laminate flooring throughout. The modern kitchen features stainless steel appliances, stone countertops, and a breakfast bar, seamlessly connecting to a spacious living and dining area. The primary bedroom offers a serene retreat with an ensuite and a generous walk-in closet. The versatile den is perfect for a home office, study space, or extra storage. Soaring 9'+ ceilings, a private balcony, and breathtaking south-facing views make this penthouse a true standout. Upgrade your lifestyle today. (id:59911)
RE/MAX Premier Inc.











