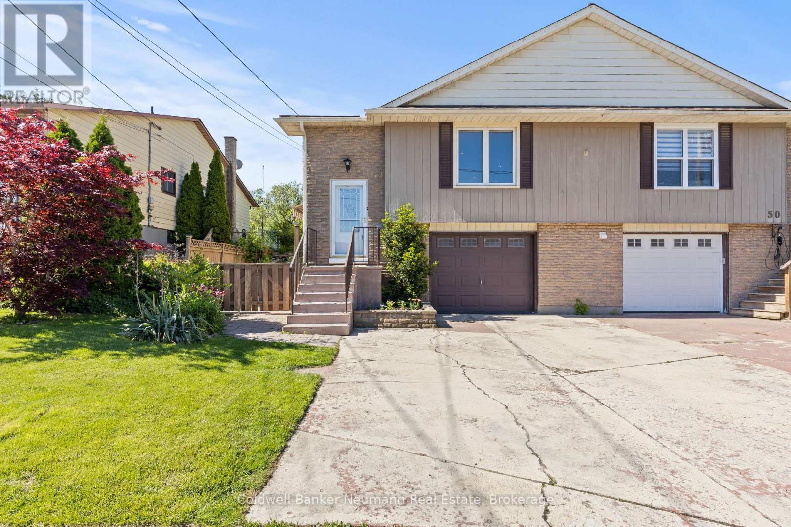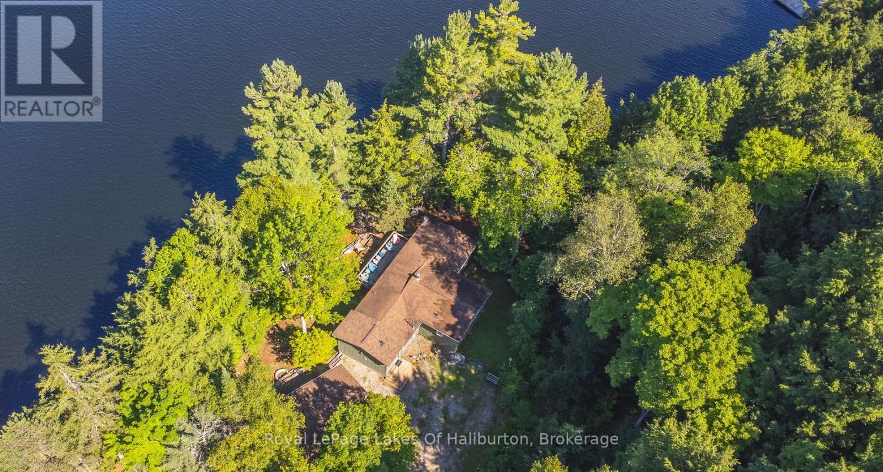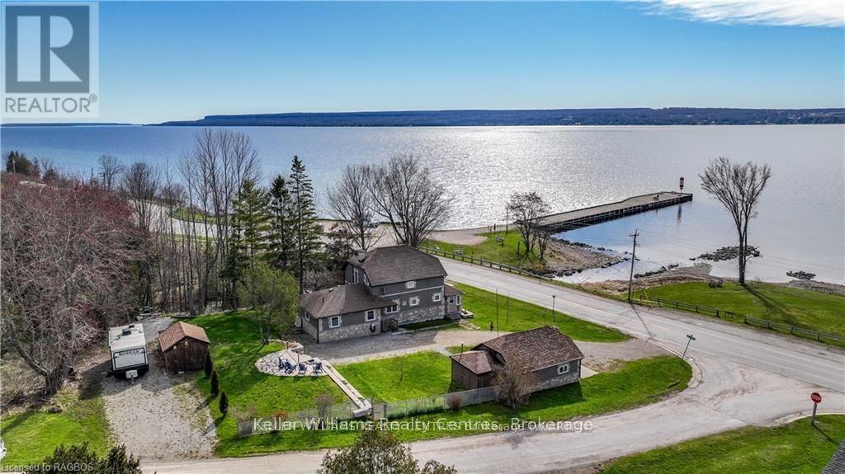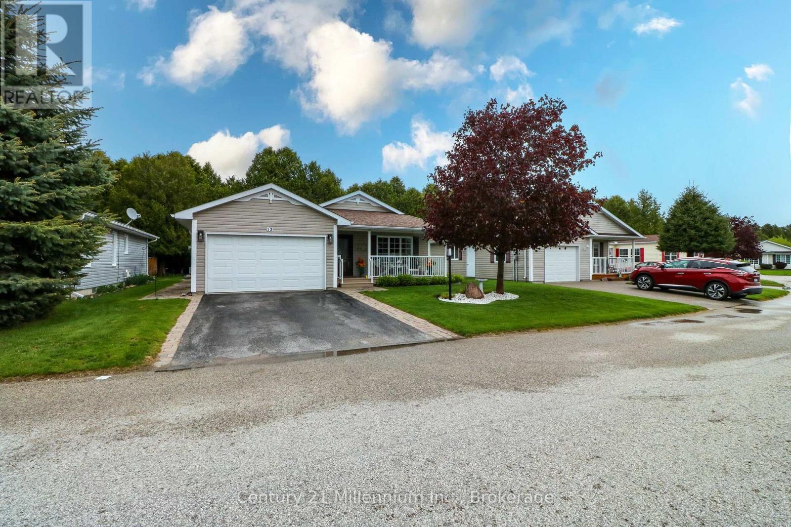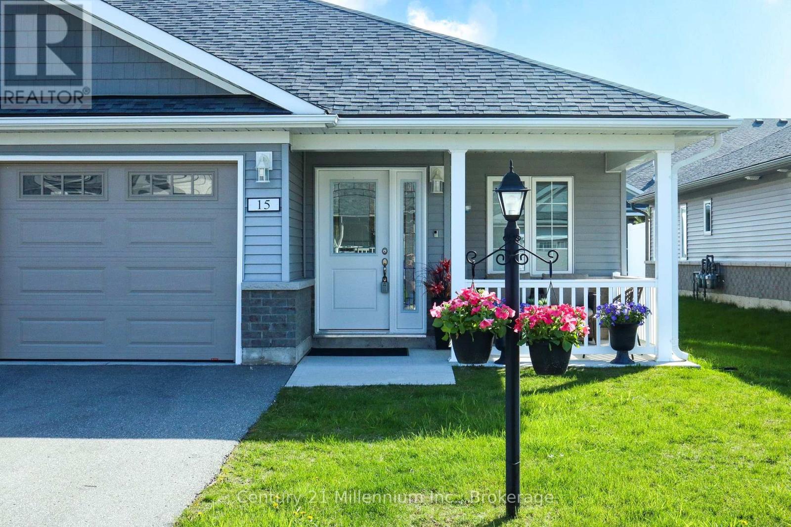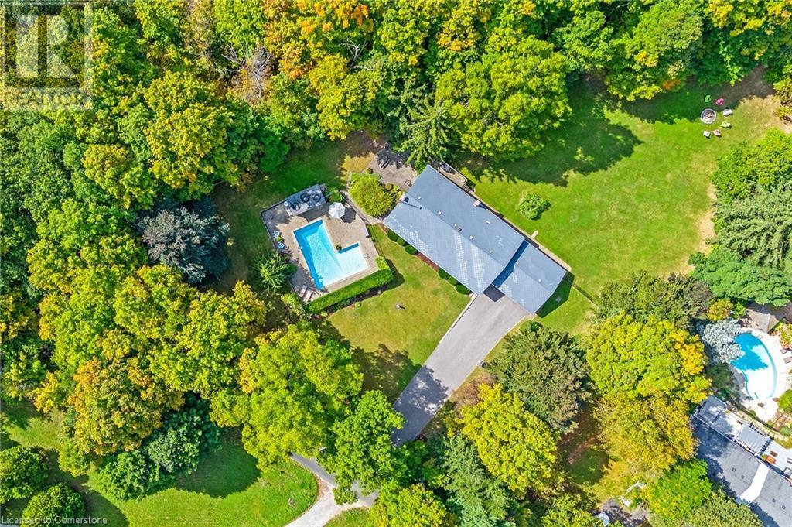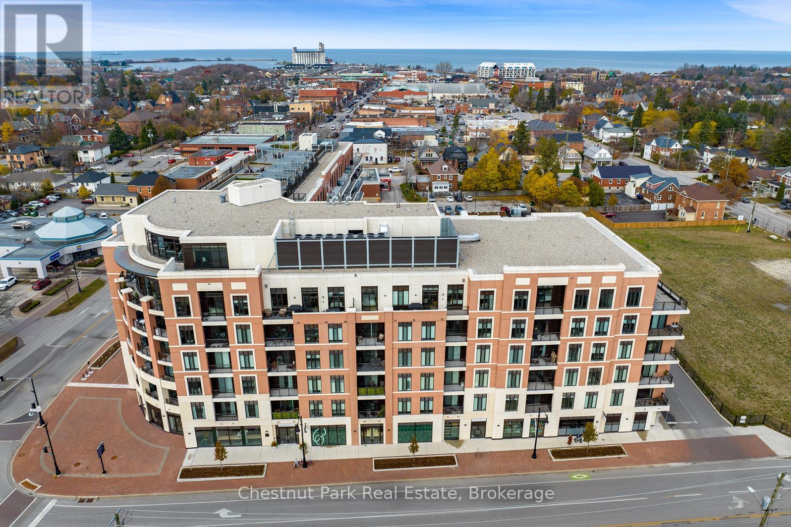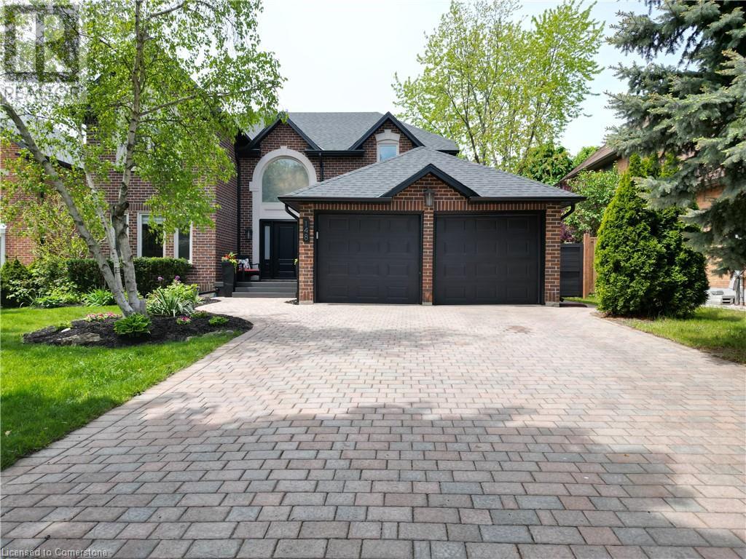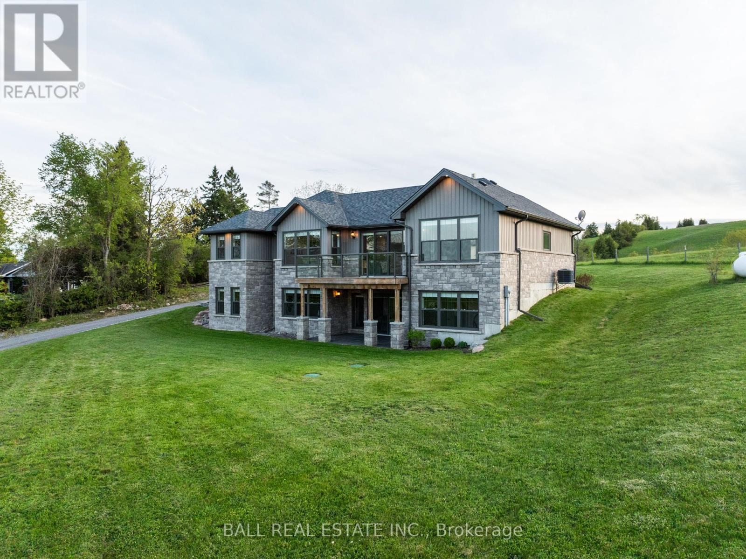52 Burke Street
Haldimand, Ontario
Attention first time home buyers or investors! Come see this truly turn key, move in ready 3+1 bedroom house in beautiful Caledonia; small town living with all necessary amenities and an easy 20 minute commute to Hamilton. Fantastic family friendly neighbourhood near schools, parks, daycares, and grocery stores. Many major upgrades done recently: new furnace (2024), new A/C (2024), new hot water heater (rental) (2024), air ducts cleaned (2024), new roof (2017), and freshly painted bedrooms (2024). Open concept layout with a bright, roomy kitchen with stainless steel appliances, oversized primary bedroom with double closets and ensuite privileges, and a central vac. Third bedroom has potential to be turned into upstairs laundry with water and gas hookup already installed. Parking for up to four cars, including an extra wide garage with a large storage room inside. On the side of the home you'll find a quiet concrete patio complete with a beautiful water feature oasis. Going up the plex deck staircase to the tree lined backyard, another patio with a deck awaits with gardens and private fire pit. Now for the best part: home includes an in-law suite with a separate entrance, kitchen, and laundry facility. Utilize this turn key home with optional rental income to help with the cost of living, expand your rental portfolio, or use the space for yourself; the options are plentiful! (id:59911)
Coldwell Banker Neumann Real Estate
1358 Kushog Lake Road
Algonquin Highlands, Ontario
Start making memories in this beautiful lakeside haven today! Stunning 4-bedroom, 3-bathroom cottage sits on a 300-ft point lot at the water's edge of beautiful Kushog Lake, offering breathtaking, expansive views framed with majestic pines. The outdoor space includes a granite walkway, retaining wall, cozy firepit and a dock that reaches into deep waters. Enjoy the built-in waterfront deck with a ramp leading to the dock, perfect for relaxing or entertaining. Inside, the cottage is finished in warm pine, with cathedral pine ceilings, solid pine interior doors and a cozy woodstove to take the chill off. The spacious screened porch provides a serene walkout to the deck, while a patio door opens into the bright living room. Natural sunlight streams through thermal windows adorned with custom blinds. The open-concept kitchen, living and dining areas create a welcoming and connected space for family gatherings and seamless indoor-outdoor living with sliding glass doors that open to a waterside deck with iron rails. The master bedroom, nicely finished in pine and well-insulated, features a 3-piece ensuite with a walk-in shower. The entrance foyer includes full-size laundry facilities conveniently tucked away in a closet. A separate guest suite offers privacy and comfort, with high ceilings, lakeside windows and a 3-piece bathroom with a walk-in shower. The single-car garage adds convenience and the full 4-bedroom septic system ensures functionality. The cottage can easily be converted into a four-season retreat with the addition of a heated waterline. Located on a township road, this turn-key property offers easy access to the GTA. (id:59911)
Royal LePage Lakes Of Haliburton
204 Bruce Rd 9
South Bruce Peninsula, Ontario
Nestled along the tranquil shores of Colpoys Bay, this stunning 4-bedroom, 2-bathroom home offers an idyllic blend of comfort and natural beauty. This turn-key investment can come furnished, so its move in ready! With a road between the property and waterfront, it provides easy access to a large section of waterfront, ideal for swimming, boating, and fishing. Wake up to breathtaking sunrises over the bay, setting the scene for a perfect day of relaxation or adventure. Conveniently located close to Wiarton, residents will enjoy easy access to all amenities including schools, banks, grocery stores, shops, and restaurants, ensuring a comfortable and convenient lifestyle. Don't miss out on this rare opportunity to own your own waterfront oasis in Colpoys Bay, where every day feels like a vacation. Schedule your viewing today and start living the waterfront lifestyle you've always dreamed of! (id:59911)
Keller Williams Realty Centres
13 Virginia Avenue
Wasaga Beach, Ontario
Immaculate from Top to Bottom! This beautifully upgraded 1,435 sq ft bungalow offers low-maintenance, high-comfort living in a welcoming 55+ adult community. Step onto the covered front porch, then inside to a bright, open-concept layout featuring neutral tones in the living room. A lovely bonus sitting room leads to the new composite back deck (2023) perfect for enjoying peace and quiet in the landscaped surroundings. The kitchen and dining area are light-filled and inviting, showcasing stainless steel appliances, new countertops, and a stylish backsplash. The primary bedroom has been freshly painted and features a luxurious new $15K ensuite complete with a glass-enclosed shower. Outside, the well-tailored perennial gardens surround the home with beauty. Additional upgrades include a new furnace (2017) and roof (2019). Check the documents tab for the full list of updates. Discover everything this vibrant Parkbridge community has to offer! LAND LEASE: $ 800.00, SITE: $37.84, HOME: $152.94, WATER METERED (ESTIMATE): Metered TOTAL DUE ON THE 1ST OF EACH MONTH: $ 990.78 (id:59911)
Century 21 Millennium Inc.
15 Ivy Crescent
Wasaga Beach, Ontario
Welcome to The Villas at Wasaga Meadows! Immaculate from front door to back door, you will not be disappointed with all 1206sf! Located in one of the popular adult (age 55+) land lease Parkbridge communities. This lovely unit has 2 bedrooms/2 bathrooms and shows like a dream. Open-concept kitchen, dining area & living room with cool and bright colours, upgraded ELFs and a walk out to patio. Kitchen features stainless steel appliances with gas stove. Living room features gas fireplace. Also includes full size washer and dryer. Everything is perfect, just move in and unpack! Monthly fees are as follows: Land Lease $607.62 + Property Tax Structure $138.68 + Property Tax Lot $21.81 + Maintenance $136.62 = $904.73/month. New Fees have been requested. (id:59911)
Century 21 Millennium Inc.
2157 8 Sideroad
Burlington, Ontario
Enjoy the sounds of BRONTE CREEK and birds chirping as you BBQ in your wonderful new back yard! This 3+2 bedroom raised ranch bungalow w/ WALKOUT sits on a STUNNING 1.07 acre lot with a RAVINE along the full length of the property, NO NEIGHBOURS on THREE SIDES and is surrounded by trees for ULTRA-PRIVACY. Located in the highly sought-after village of Kilbride, this home is being offered for sale for the first time by the family of the ORIGINAL OWNERS. The home has lovely curb appeal, sitting back from the street, and features an over-sized living room and dining room w/ newer bay window and French doors to the beautiful yard. The renovated Barzotti kitchen features an abundance of cabinetry, quartz counters, pot lights, SS appliances including a 6-burner Viking gas cooktop and convenient desk area. There are 3 bedrooms on the main level and a 4-pc bathroom. The lower level WALKOUT features two additional bedrooms w/ large above-grade windows, one with a clubhouse cubby, 3-pc bath, large laundry w/ additional storage/workshop space, cold cellar, massive family room w/ fireplace, and den w/ walkout to yard and European roll-down shutters. Enjoy the large HEATED SALTWATER POOL with pool house and two changerooms tucked away for privacy. There is also a fun camo clubhouse with walkway and slide, shed for additional storage, firepit and massive back yard for the kids to run and play! Additional features include: steel roof, engineered hardwood on main level, NATURAL GAS HEATING, newer front door, new driveway (2020), new septic pump (2020), 2-car garage with loads of storage and SEPARATE ENTRANCE to BASEMENT from garage. Located close to all amenities, conservation areas, North Burlington Tennis Club, library, numerous golf courses, convenient corner variety store and easy access to major highways. Excellent school district in the desirable Kilbride Public School catchment. Do not miss out on this wonderful FOREVER HOME ... this is the one you have been waiting for! (id:59911)
RE/MAX Real Estate Centre Inc.
202 - 1 Hume Street
Collingwood, Ontario
Experience stylish, modern living in the heart of downtown Collingwood at MONACO. This beautifully appointed one-bedroom suite offers 645 sq. ft. of thoughtfully designed space, perfect for those seeking comfort, convenience, and a vibrant lifestyle. Step inside the open-concept Ercole model, where a sleek kitchen with Samsung stainless steel appliances, a built-in microwave, and an undermount sink blends seamlessly with the dining and living areas. Natural light floods the space, creating an inviting atmosphere that extends onto a private 124 sq. ft. balcony - an ideal spot for morning coffee, relaxing evenings, or entertaining friends. Upgrades set this suite apart, including an EV charger at the underground parking space (one of only 21 in the building), pot lights in the living room, upgraded light fixtures, blackout blinds in the bedroom, and sunscreen blinds in the living room to name a few. A convenient in-suite laundry closet with a stacking Samsung washer and dryer adds to the effortless lifestyle this condo offers. Monaco's amenities elevate your living experience, with a spectacular rooftop terrace featuring al-fresco dining spaces, a BBQ area and firepit - all with breathtaking views of Georgian Bay and downtown. Residents also enjoy a modern lounge with a bar area, numerous seating tables with an active social calendar, a private fitness centre with large windows for natural light and the convenience of a grocery store/coffee shop (Gordon's) on the main floor. With Collingwood's charming shops, restaurants, marina/waterfront, and local services just steps away, this is your opportunity to embrace downtown living at its finest. Don't miss out on this exceptional home - our new lifestyle awaits! (id:59911)
Chestnut Park Real Estate
148 Crofters Road
Vaughan, Ontario
Welcome to this meticulously renovated, all-brick residence, ideally situated in one of Vaughan’s most prestigious communities. Built by Wycliffe Homes, this elegant property seamlessly blends timeless craftsmanship with modern luxury to deliver an exceptional living experience. The main level boasts wide-plank oak hardwood flooring and large porcelain tiles throughout. At the heart of the home lies a chef-inspired kitchen with quartz countertops, high-end integrated stainless steel appliances, a gas range, custom backsplash, and stunning views of the private backyard and in-ground pool. The spacious family room features a cozy gas fireplace, pot lights, and hardwood flooring—perfect for entertaining or relaxing. A dedicated main-floor office with built-in bookcases and desk offers a sophisticated work-from-home environment. The renovated laundry room includes granite countertops, custom cabinetry, and a front-load washer and dryer. A dramatic two-storey foyer leads to a newly designed staircase with wrought iron spindles. The luxurious primary suite is a peaceful retreat featuring hardwood floors, pot lights, dual walk-in closets, and a spa-like 5-piece ensuite with double quartz vanity, glass-enclosed shower, and a deep soaker tub. The second bedroom includes its own 4-piece ensuite, while the third and fourth bedrooms offer hardwood floors, large closets, and ample natural light. The professionally finished basement provides expansive living space, including a recreation room, gym/games area, gas fireplace, built-in shelving, and a walk-out to the backyard. Laminate flooring throughout adds warmth and durability. Outside, enjoy extensive landscaping, a composite front porch, and a large composite back deck with B/I gas BBQ. The oversized in-ground pool with waterfall feature is surrounded by mature trees for maximum privacy. A covered patio beneath the deck adds yet another inviting outdoor living space. (id:59911)
RE/MAX Realty Enterprises Inc.
Th-112 - 25 Malcolm Road
Toronto, Ontario
Welcome to The Upper House in Leaside! This bright and spacious 2-storey condo townhome offers 1,158 sq ft of thoughtfully designed living space, plus a 98 sq ft private terrace (Yes, theres a BBQ gas line and water hookup!). With 2 bedrooms and 3 bathrooms, theres room to grow, play, and relax. Enjoy 10 ft ceilings on the main floor, a modern kitchen with stone countertops and a built-in wine fridge, and an ideal open concept layout. Parking spot comes with its own EV charging station.Family-friendly building amenities include a gym, concierge, party room for birthdays and gatherings, bike storage, and even a dog spa! (id:59911)
Right At Home Realty
101 King Lane
Simcoe, Ontario
Prime Vacant Lot in the Heart of Simcoe – Steps to Amenities! Build your dream home on this ideally located vacant building lot in the thriving community of Simcoe. Situated in a quiet, established neighbourhood, this spacious lot offers the perfect blend of tranquility and convenience. Just minutes from schools, the hospital, parks, shopping, and dining, this property is ideal for families, retirees, or investors looking to build in a central location. With full municipal services available at the lot line, development is straightforward and cost-effective. Whether you're looking to build your forever home or capitalize on Simcoe's growing demand for housing, this lot offers exceptional value and potential. (id:59911)
RE/MAX Erie Shores Realty Inc. Brokerage
1548 Heritage Line
Otonabee-South Monaghan, Ontario
Experience elevated living in this stunning custom-built executive bungalow, just five years young and perfectly positioned a top a picturesque hill. From the moment you arrive, you'll be captivated by the breathtaking panoramic views overlooking rolling hills, and open pastures where horses graze and birds soar freely. This is country side luxury at it's finest.Thoughtfully designed with 3+2 bedrooms, this home offers a spacious and functional open-concept layout ideal for both everyday living and entertaining. The custom kitchen is the heart of the home, complete with a large quartz island featuring storage on both sides, sleek cabinetry, and premium finishes perfect for hosting family and friends. Soaring 9-foot ceilings enhance the sense of space, while high-end Hickory hardwood flooring flows seamlessly throughout both levels. Oversized windows flood every room with natural light, creating a warm and inviting atmosphere. The stone fireplace in the living area adds a touch of rustic charm and comfort. The fully finished walkout lower level is an ideal extension of the living space, offering two additional bedrooms, a generous recreation area, and patio doors that open to a peaceful patio surrounded by nature an incredible place to unwind and take in the scenery. Enjoy the privacy and tranquility of rural living with the convenience of being just minutes from Hwy 7/115, Lang Pioneer Village and a short drive to Peterborough. Outdoor enthusiasts and families will appreciate the nearby basketball, baseball, and soccer facilities, all just a few minutes away. With two included PINs (281530132 & 281530154), this property offers both value and versatility in a highly desirable setting. Whether you're looking for a forever home or a peaceful retreat, this one-of-a-kind bungalow delivers elegance, comfort, and unbeatable views in every direction. (id:59911)
Ball Real Estate Inc.
6262 Hay Lake Road
South Algonquin, Ontario
Welcome to the crystal clear shores of beautiful Hay Lake! Hay Lake offers fantastic Lake Trout and Small Mouth Bass fishing. 10 miles of boating - boat right into Algonquin Park! Tons of crown land, and multiple shallow sandy swimming areas! This is the first time this gorgeous chalet style home/cottage has been on the market! Built in 2000 with an open concept floor plan, wood fireplace, large primary bedroom, massive loft area (second bedroom) and good sized four piece bathroom with laundry. The previous owner lived here year round, and I can definitely see why!! With 425 feet of fantastic frontage - and your own private beach!! Enjoy the sunrise on the dock or in the hot tub with your morning coffee, and the sunset on the beach over an evening bonfire - this property features both North West and Eastern exposures. 1.18 acres of complete privacy with perennial flower beds, multiple outbuildings, platforms in place for tent sleeping, and backs on to hundreds of acres of crown land with trails throughout. Conveniently located less than three minutes from the private docking location where you have your own boat slip, car and boat trailer parking, 1/4 shed storage and garbage disposal. This is the place you've been looking for if you are truly looking to kick back, relax, and escape it all! Being sold fully furnished right down to the dishes! The property is accessible by boat or ATV/SidexSide. Full cell reception, hydro in place, serviced with a sand point well, full septic system (pumped in 2024) and internet is available. (id:59911)
Ball Real Estate Inc.
