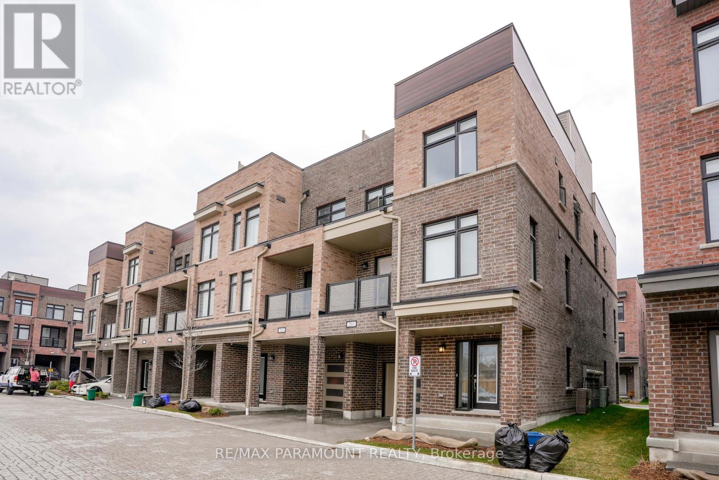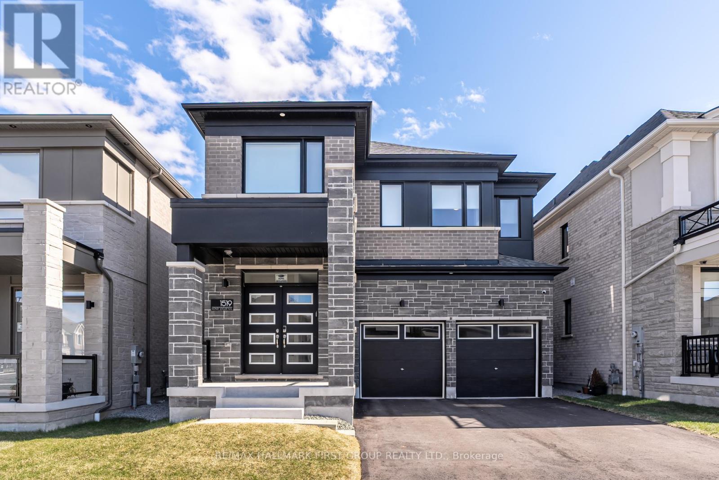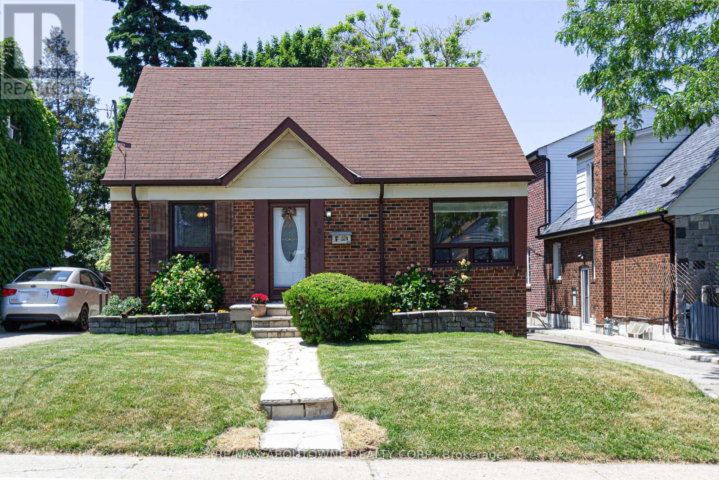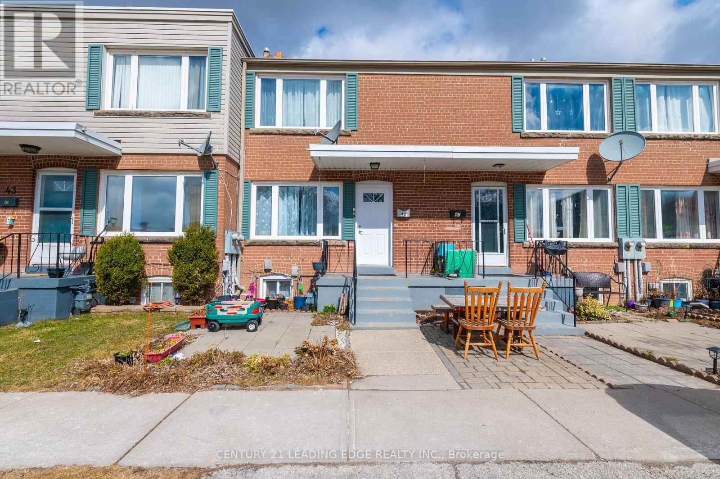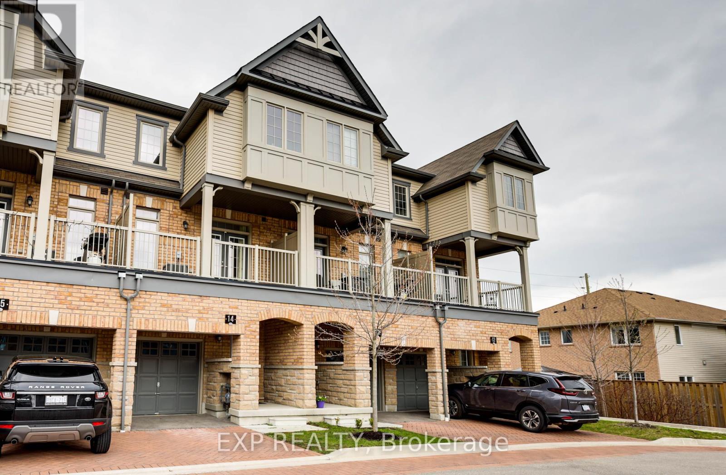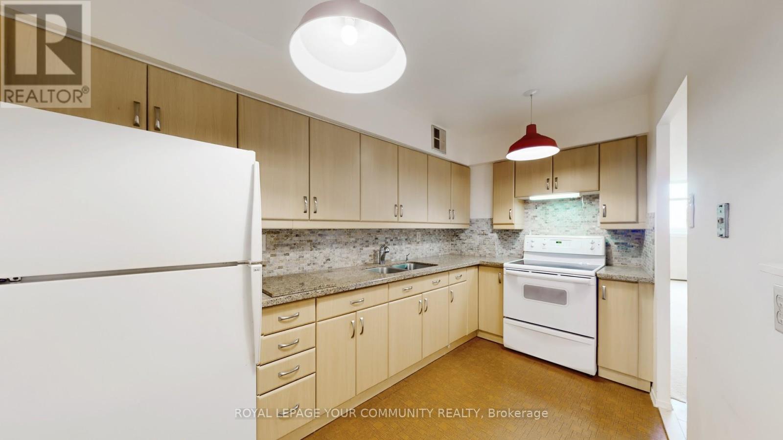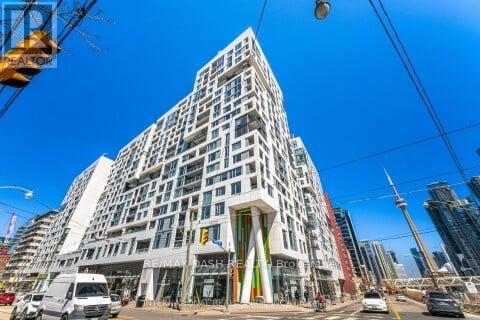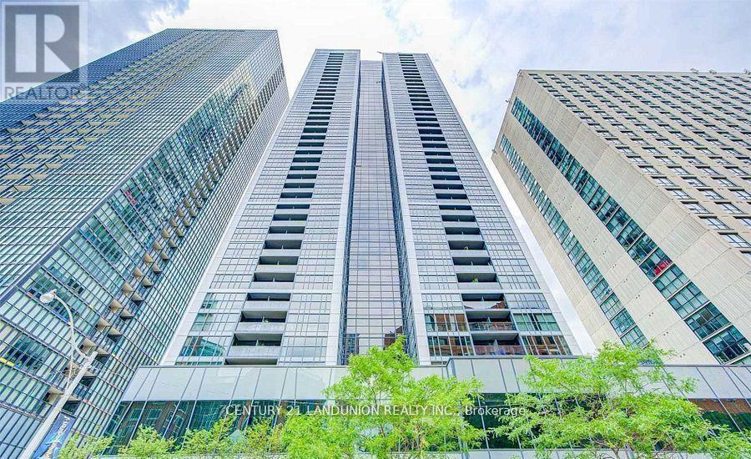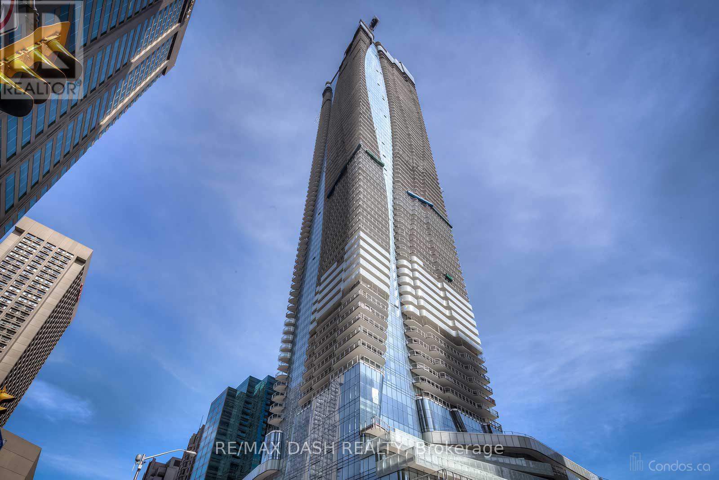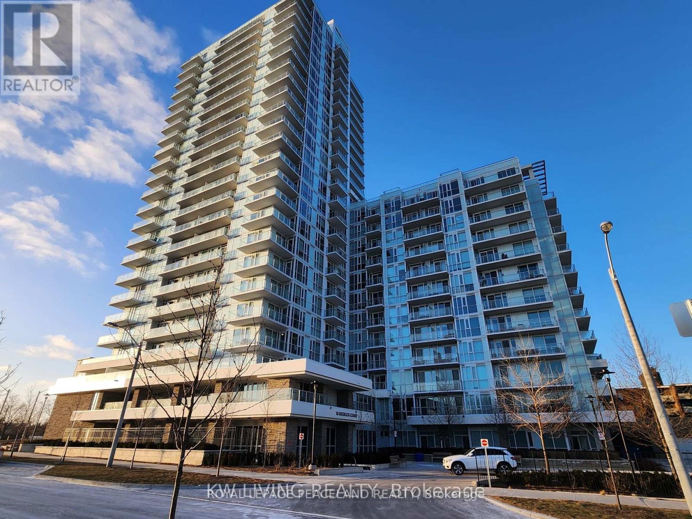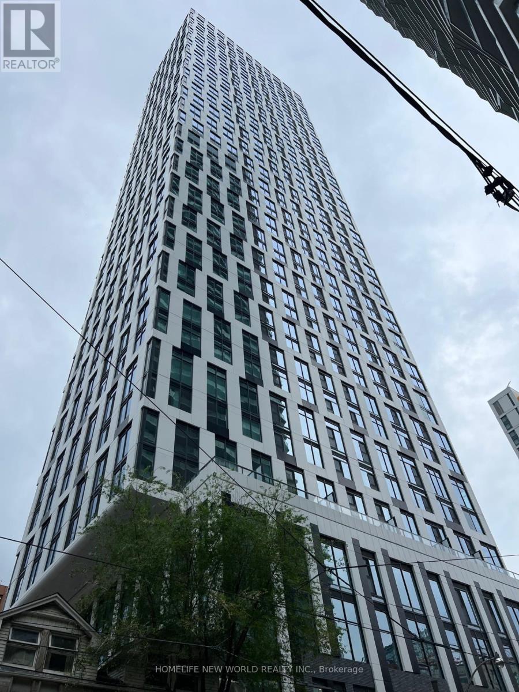201 - 1865 Pickering Parkway
Pickering, Ontario
Welcome to 1865 Pickering Pkwy, recently built, modern 3-storey townhome in the sought-after Citywalk community! Offering spacious and stylish living space, this 3+1 bedroom, 2.5 bath home is designed for comfort and convenience. Enjoy a bright, open-concept layout with upgraded finishes and no carpet throughout.The ground floor features a spacious foyer, large closet, and a versatile bonus roomperfect for a home office, workout area, or kids playroom. On the main level, enjoy a sun-filled living and dining space with a walk-out to the balcony, paired with a contemporary kitchen featuring stainless steel appliances, a large island, and ample cabinet storage.Upstairs, the primary bedroom includes a walk-in closet and private ensuite bath. Two additional bedrooms and a full bath complete the level. Parking for two with an attached garage and driveway.Bonus: The rooftop area is currently unfinished but offers incredible potential for a private terrace or entertainment space with skyline views.Located minutes from Hwy 401, Pickering GO, schools, parks, and shopping. A perfect blend of style, size, and future potential! (id:59911)
RE/MAX Paramount Realty
1519 Honey Locust Place
Pickering, Ontario
OUT OF A MAGAZINE *** This home is an absolute show stopper!!! Fully Upgraded Over $300k In Upgrades. Design Inspired By The Robinson Model Home. All 3 Levels Boast 9Ft Ceilings, The Double Door Entrance Opens To Lrg Foyer With Marble Style Tiles and Custom Built In Nook, Hardwood Floors Thru Out. Main Floor Features Large Principal Rooms - Combined Living/Dining Perfect Open Concept Layout Built For Entertaining. The Chefs Kitchen Offers Upgraded Dbl Cabinets, Water Fall Quartz Counter and Backsplash, High End S/S Appliances, Extended Centre Island & Eat In W/Custom Bench B/I and Walk Out To Yard. Impressive Full Floor To Ceiling Fireplace Wall In Family Room. Entrance From Home To Garage W/Lrg Mudroom and W/I Closet. Electric Car Plug In Garage. Upgraded Powder Room. Oak Staircase Leads To 2nd Floor With 4 lrg Bedrooms Each With W/I Closets. Convenient 2nd Floor Laundry. Primary Retreat Boast Tray Ceiling, Huge W/I and Spa Like 5 Pc Ensuite Bath. Lower Level Awaits Your Personalized Touches - Has Separate Entrance. 200 AMP. HWT (tankless) Owned, EV Car Ready** Conveniently Located Just Minutes To All Town Amenities Hospital, Shopping Mall, Restaurant, Schools, Parks & Lots More, Easy Access In Minutes To Highway 407 & 401, Close to Hwy 7 & 412 the community is the newest upcoming in Pickering with a new school set to open in September 2025, along with a brand-new recreation center and shopping complex within walking distance. This is a rare opportunity to own a luxurious home in a prime location don't miss out!!! (id:59911)
RE/MAX Hallmark First Group Realty Ltd.
30 Wolcott Avenue
Toronto, Ontario
Quiet and yet very convenient location! Neighbourhood with many new homes getting built in the area. Walk to TTC, Warden Subway Station and Danforth. 1074 sqft above grade detached home with good size principal rooms and backyard that lots of city homes can only dream of! TRANE air-condition 2019, dishwasher 2022, fridge 6 months old. Close To School, Shopping, Beaches and Comm. Centre. 20 Minutes To Downtown. Separate entrance to the basement with potential to make a great nanny suite. (id:59911)
RE/MAX Aboutowne Realty Corp.
42 - 740 Kennedy Road
Toronto, Ontario
This stunning townhouse offers exceptional convenience near Kennedy Subway and GO Station, with quick access to Hwy 401. It features 2 spacious bedrooms, a fully finished basement with an additional bedroom and full washroom, perfect for guests or extended family. The home is entirely carpet-free, providing modern and easy-to-maintain flooring throughout. Ideal for commuters and families seeking comfort and accessibility! POLT $244/month, which covers Water, Snow Removal/Lawn Maintenance in Common Areas, and Garbage Collection. (id:59911)
Century 21 Leading Edge Realty Inc.
14 - 285 Finch Avenue
Pickering, Ontario
Welcome to the Dream Maker community in the highly sought after Altona forest area of Pickering. Nestled between Altona Forest and the Rouge National Urban Park! Fantastic, rare 3 bedroom 3 bathroom townhouse on a private cul-de-sac. Updated with granite counters, tile backsplash, stainless appliances and attached garage with extra parking space and a parkette right out front of the unit, plus a basement with large storage area! Minutes To 401/407 And Go Station, Steps To Altona Walking Trails, Top Rated Schools/Parks. (id:59911)
Exp Realty
1212 - 2050 Bridletowne Circle
Toronto, Ontario
Fantastic location combined with an exceptional floor plan. 1250 sq ft as per mpac. ~Very Rare - 2 Full Bathrooms and 2 Side-by-Side Parking Spaces!~ Lots of natural light with unobstructed south views from every window. 3 spacious bedrooms - Primary bedroom includes walk-in closet and 4-piece ensuite bathroom. Large laundry room doubles as the perfect storage space. Updated kitchen includes granite counters and tiled backsplash. Enjoy the views on the spacious open balcony. Property is currently undergoing extensive updates; Photos include artist renderings of future plans. Maintenance Fee Includes: Heat, Water, Building Insurance, Common Elements and Parking. Building features include Security, Outdoor Pool, Gym, Billiards Room and Party Room. Minutes To Hwy 401/404, Transit, Schools, Hospital, Shopping Mall, Library and Parks. Priced to go, don't miss it! (id:59911)
Royal LePage Your Community Realty
1204w - 27 Bathurst Street
Toronto, Ontario
Welcome to this large 2 bedroom plus den with 2 bathrooms, Comes With Clean Lines, Smooth Vibes & tons of natural light. Floor To Ceiling Windows W/ unobstructed Views,10+Foot Gallery Walls. Enjoy And Explore The Abundance Of Amenities At Your Fingertips Including, Concierge, Gym, Outdoor Pool, Bbq, Party Room And Meeting Rooms. Direct Access To Farm Boy Fresh Food Market,Easy Access To Public Transit, Highways,Entertainment & Fashion District, Restaurants & Much More In Trendy King West! one parking and one locker incuded (id:59911)
RE/MAX Dash Realty
2902 - 28 Ted Rogers Way
Toronto, Ontario
Luxury Couture Condo By Monarch Close To Yorkville. Split Furnished Two Bedroom South East View Unit. 9 Ft Ceiling. Laminate Flooring Thru-Out . Breathtaking View Of City. Mins To Yonge & Bloor Subway, Ryerson, U Of T, Bloor St./Yorkville Shopping, And Hospitals. Excellent Building Amenities Including 24 Hr Concierge, Visitor Parking, Party Room, Theatre Room, Indoor Pool, Sauna, Yoga Room, & Guest Suites. (id:59911)
Century 21 Landunion Realty Inc.
5103 - 1 Bloor Street E
Toronto, Ontario
Beautiful Large 1 Bed 535Sqft Has The Perfect Layout. With Stunning Design By Cecconi & Simone, The Kitchen Island Runs Seamlessly With Its Top Of The Line Finishes. With A Perfect 51th Floor View Looking East Into The Rosedale Valley You Will Forget You Are In The Heart Of Toronto's Yonge St Corridor. This Building Has State Of The Art Amenities And Direct Ttc Access. (id:59911)
RE/MAX Dash Realty
2205 - 10 Deerlick Court
Toronto, Ontario
One Year One Bedroom Condo with Highly Anticipated Ravine Condos. Modern Layout , Open Conceptwith 9ft Ceilings. Amazing Amenities Included Gym, Party Room,24Hrs Concierge, Roof Garden/BBQ,Visitor Parking. Prime Central Location at York Mills/DVP. Close To Hwy 400, Hwy 401, FairviewMall, Shops On Don Mills, Restaurants, Express Bus To Downtown. Move In And Enjoy. (id:59911)
Royal LePage Peaceland Realty
394 Connaught Avenue
Toronto, Ontario
Beautifully Home In Desired Neighbourhood. Large Eat-In Kitchen With Viking Appliances. Main Floor Office With Rich Built-In Wood Cabinets. 5 Bedrooms + Basement Hobby Room + Finished Rec Room. Main Floor Laundry. Teledoor Lets You See Who Is At The Front Door. Wrought Iron Railing, Oak Stairs, Pot Lights Galore! Air Jetted Tub In Ensuite. Separate Covered Entrance to Basement. A Must See Home. (id:59911)
Homelife Golconda Realty Inc.
4605 - 252 Church Street
Toronto, Ontario
Prime location in core downtown area built by CentreCourt ( two fifty two CHURCH ) at Dundas St E & Church St! Brand New One (1) Bedroom plus One (1) Den approximately 535 square feet! North exposure without any obstruction view & a lot of sunlight! 9 foot ceiling & laminate floor all through the unit! Modern kitchen w/granite countertop, B/I appliances, backsplash, & Hollywood style lighting! Functional layout w/large Den W/Sliding Door & closet Can Be The 2nd Bedroom! Floor to ceiling windows In bedroom & living room w/Juliette balcony bringing in a lot of fresh air! Great Amenities: Fitness Centre, Party Room, Gaming Room. Walking distance to Dundas Subway Station, Eaton Centre, Toronto Metropolitan University, Dundas Streetcar, University of Toronto, Chinatown, restaurants, St. Michaels Hospital, Metro Supermarket & Hwy DVP! (id:59911)
Homelife New World Realty Inc.
