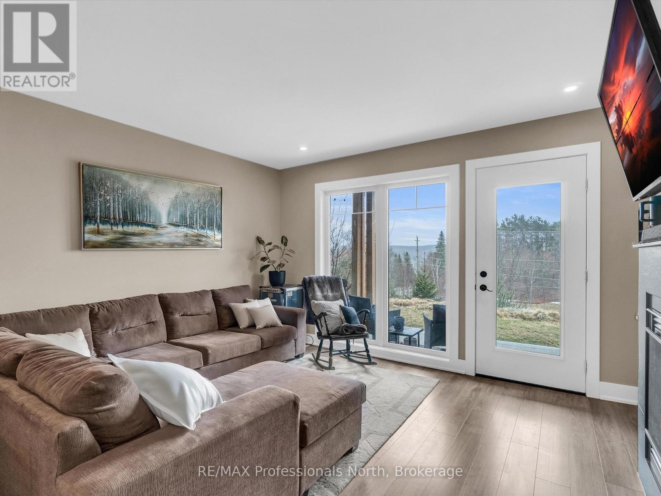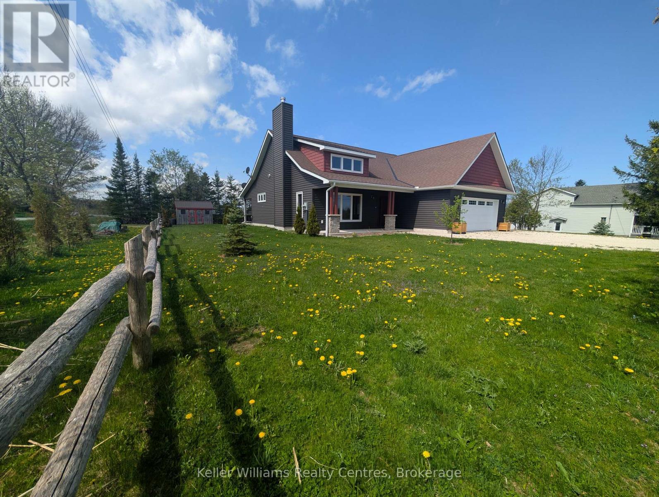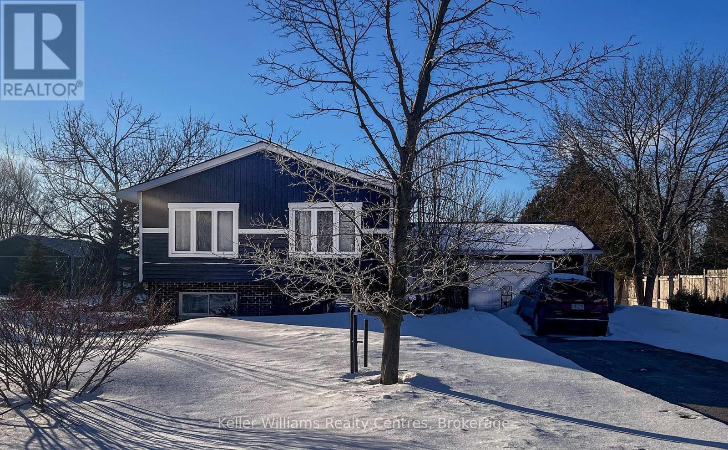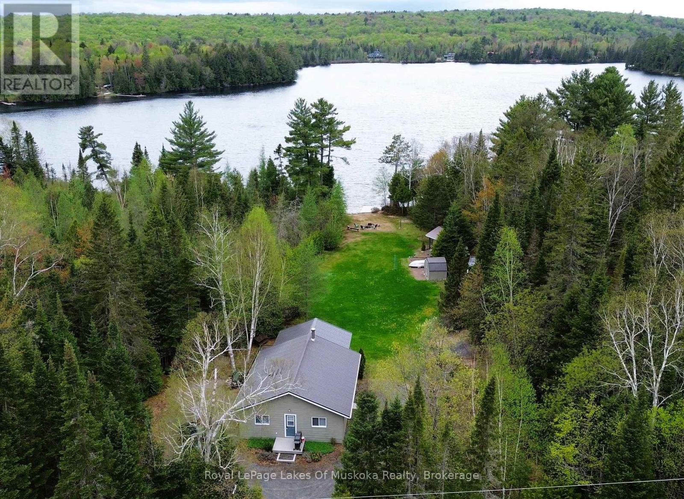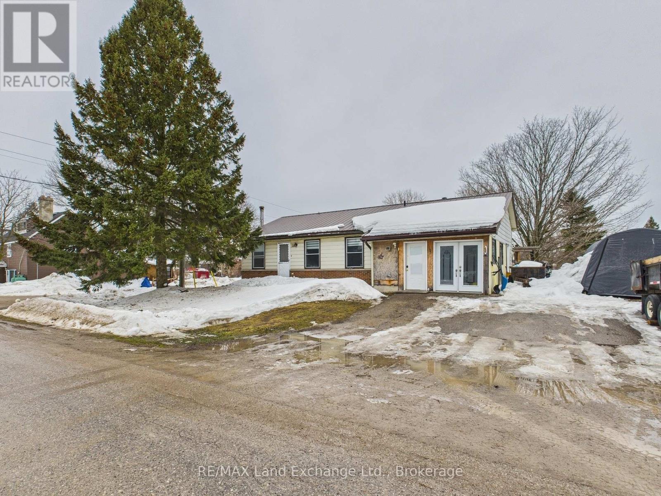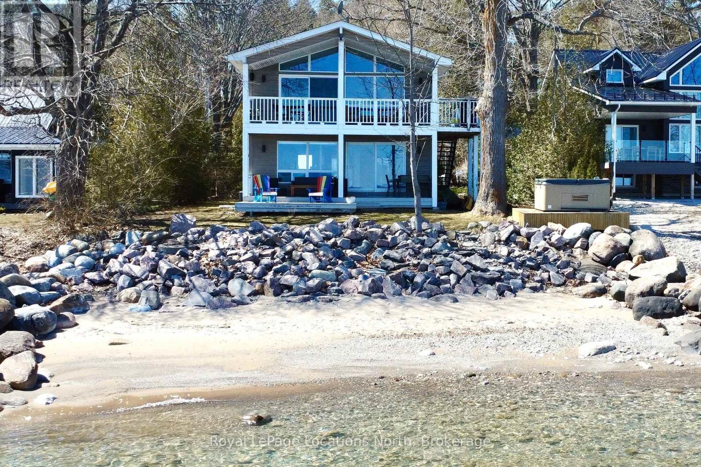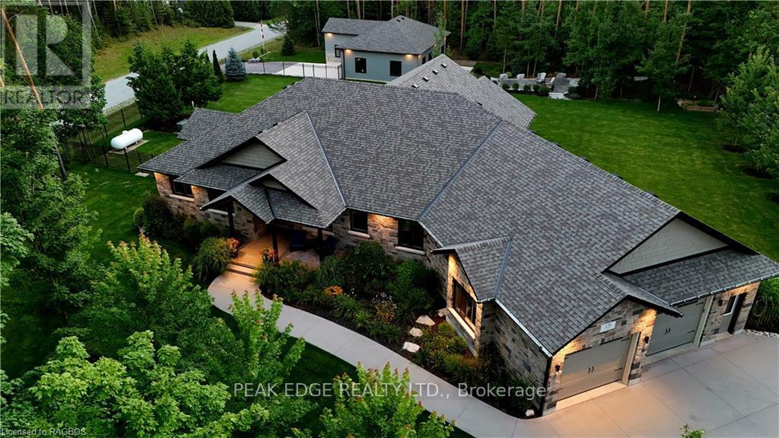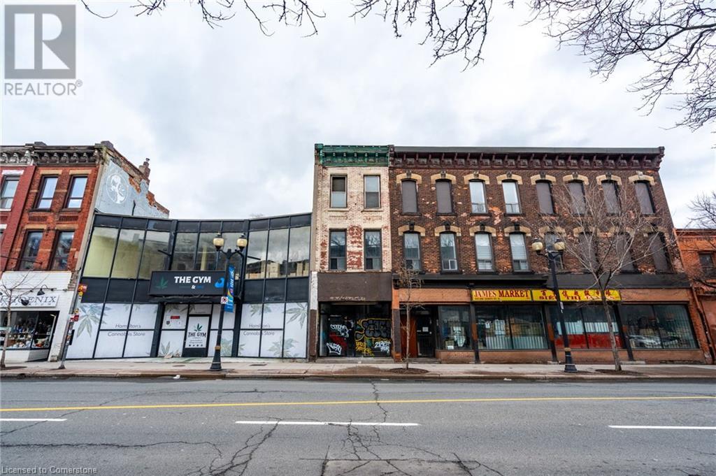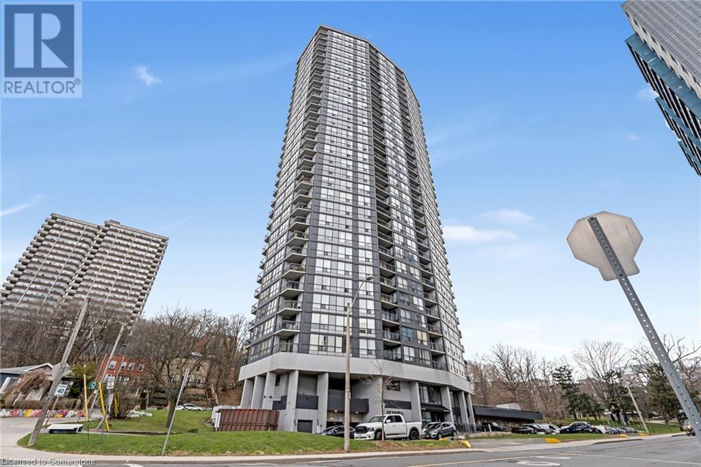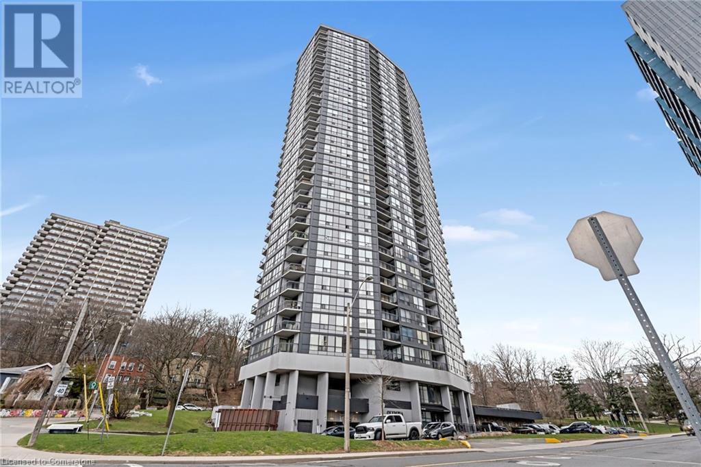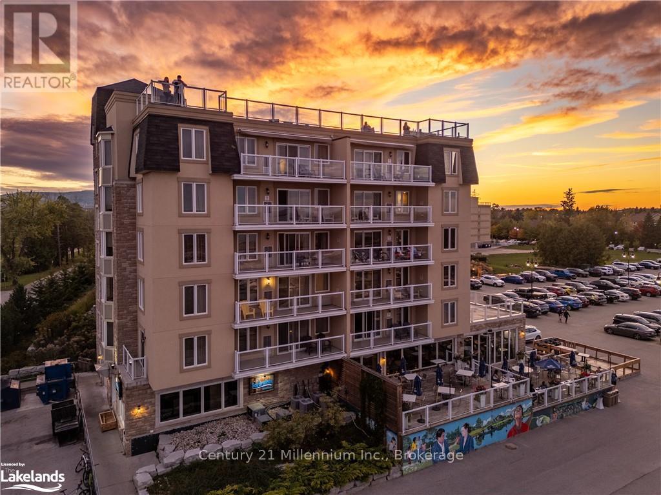102 - 4 Treetops Lane
Huntsville, Ontario
Welcome to this stunning 2-bedroom, 2-bathroom condo, nestled in the heart of Muskoka, offering the perfect blend of luxury, privacy, and convenience. Whether you're looking for a year-round retreat or a seasonal escape, this property provides access to some of the most sought-after recreational amenities in the area. Enjoy your morning coffee or evening cocktails on the covered private patio ideal for outdoor dining, lounging, or simply soaking in the natural beauty that surrounds you. Prepare your meals in style with elegant quartz countertops, complemented by high-end appliances and a functional layout. As an owner at TreeTops, you'll enjoy exclusive membership privileges to several prestigious local resorts and clubs. Take advantage of the savings on initiation fee ($13,500) and perfect your game at one of the area's top golf courses. A CLUBLINK membership gives you access to every course in the CLUBLINK family. That's more than 45 championship courses throughout Ontario, Quebec and Florida. Join Grandview Golf Club as your home club but play them all! Experience skiing and snowboarding just minutes from your doorstep at Hidden Valley Highlands Ski area. Take advantage of year-round activities, from spa treatments to fine dining and entertainment at nearby Deerhurst Resort. Spend your summer days enjoying the pristine waters of Peninsula Lake and the private Hidden Valley Beach, offering a peaceful and secluded spot for swimming, boating, and relaxation.This property combines upscale living with unbeatable recreational access, making it a perfect home or weekend getaway. Don't miss out on this exceptional opportunity to own a piece of Muskoka paradise. Schedule your private viewing today! (id:59911)
RE/MAX Professionals North
13 Toronto Avenue
South River, Ontario
Discover an incredible opportunity in the quaint Village of South River! This fully renovated, turnkey home is designed to offer you comfort and peace of mind. With the addition of an attached garage and primary suite this spacious 4 bed, 2 bath home boasts 1,900 square feet of meticulously updated living space. Everything in this home is brand new: windows, doors, furnace, insulation, electrical, plumbing, modern fixtures, septic tank, roof, and siding. You can rest easy knowing every detail has been attended to with the highest standards in mind. Relax in the expansive living room, enjoy a meal in the generously sized eat-in kitchen or unwind in the large primary bedroom with its stunning vaulted ceilings. This intown property is close to grocery stores, pharmacies and restaurants with easy access to Highway 11 and only 40 minutes from Huntsville. For nature lovers, this home is perfectly situated near several lakes and Algonquin Provincial Park. Embrace the good life peaceful, close to nature, and surrounded by great neighbours. (id:59911)
Keller Williams Co-Elevation Realty
116 Havelock Street
Georgian Bluffs, Ontario
Welcome to 116 Havelock Street in Georgian Bluffswhere thoughtful design and high-end craftsmanship come together in a peaceful, sought-after location just minutes from Colpoys Bay. This beautifully built 3-bedroom, 2-bathroom bungalow sits on a generous lot and is loaded with features that enhance comfort and everyday living. Inside, youll find handcrafted maple cabinetry, luxury in-floor heating, and wide-plank flooring throughout. The heart of the home is the open-concept kitchen and living space, complete with stainless steel appliances, a spacious island, and a striking floor-to-ceiling stone fireplace that adds warmth and character to the room. Step outside and enjoy year-round living with covered concrete porches at the front and back of the home, perfect for relaxing or entertaining. A heated and insulated 2-car garage, second driveway to the backyard shed, and natural gas BBQ hookup add function to style. Located just a 2-minute drive to the boat launch and 5 minutes from Wiarton, this home is ideal for outdoor enthusiasts, retirees, or anyone seeking a blend of convenience and country charm. Whether you're looking to settle down or escape the hustle, this property offers a lifestyle that's hard to beat. (id:59911)
Keller Williams Realty Centres
115 Carlisle Street
Saugeen Shores, Ontario
Discover this fully updated home situated on a generous lot along the sought-after Carlisle, conveniently positioned between Port Elgin and Southampton. The main floor features an inviting open-concept layout, highlighted by a stylish kitchen equipped with a center island. The living and dining spaces are airy and spacious, ideal for hosting friends and family. Thoughtful details shine throughout, including a tempered glass staircase railing leading to a 12'x20' lower-level family room with direct backyard access. This cozy home includes a gas fireplace framed by rustic reclaimed wood accents. Completed with a rear deck to enjoy the stunning sunsets. The exterior boasts siding and a roof installed in 2016. Additional highlights include an 8'x10' garden shed and a versatile 24'x24' outbuilding with its own hydro panel, heater, welding outlet, and plenty of loft storage. Recent upgrades enhance the homes efficiency and comfort, such as a high-efficiency furnace, updated well system, and water softener. (id:59911)
Keller Williams Realty Centres
612 Clam Lake Road
Kearney, Ontario
Immaculate 4 season Cottage package located on popular Clam Lake-Kearney! Located on a year round municipal road and only minutes from Kearney, Hwy 11 and close to Algonquin Park. Gorgeous "Park like" lot offering level access to the lake with 1.47 acres, great privacy and 136' of west facing shoreline w/water's edge bar and dock. This wonderfully maintained year round cottage features; an concept kitchen/dining & living room area with a walkout to gorgeous Custom built Screened "Muskoka Room" overlooking the lake and front yard. 3 bedrooms, 4pc bath + separate storage/utility room (plumbed for laundry). All interior and exterior furnishings included, 23kw back up generator, forced air high efficiency propane furnace & central air conditioning, metal roof, 10' x 14' custom built Bunkie, Storage shed & more. (id:59911)
Royal LePage Lakes Of Muskoka Realty
58 Albert Street
Ashfield-Colborne-Wawanosh, Ontario
This charming and affordable bungalow in Dungannon offers two spacious bedrooms and two well-appointed bathrooms, it's ideal for a small family, couple, or those looking to downsize. The home sits on a generous lot, providing ample outdoor space for gardening, recreation, or potential expansion. The property is thoughtfully designed with a cozy living area, a fully equipped kitchen, and large windows. Whether you're relaxing indoors or enjoying the outdoor space, this bungalow offers a fantastic opportunity to own a comfortable home in a great location at an affordable price. (id:59911)
RE/MAX Land Exchange Ltd.
155 Kiowana Beach Road
Meaford, Ontario
This breathtaking 3 bed waterfront chalet offers 59ft of private beachfront with spectacular Georgian Bay views. Nestled on a quiet, private road, this serene getaway has been lovingly updated, blending modern comfort with natural beauty, making it perfect for entertaining or enjoying a peaceful retreat.In 2020, the home underwent a complete reno by professional interior designer w/luxury vinyl walnut plank flooring, updated insulation, designer light fixtures, sliding barn doors in the entryway and high-efficiency spray foam in the crawl space. The soaring 11ft cathedral ceiling on the second floor creates an airy, inviting ambiance.The living room boasts large windows to showcase the beautiful lake view and access to the large deck. The kitchen features wall-to-wall cabinetry, a bar niche, and a coffee station. A stunning walnut island counter, custom-fabricated in Quebec, takes centre stage, while artisan-style backsplash tiles and premium appliances elevate the space. The reverse osmosis water filter ensures convenience and quality.The extra large luxury primary boasts cathedral ceilings and a beautiful ensuite.The main level offers a large family room with a walkout to the waterfront, 2 guest beds, 4pc bath, and laundry room. Both bathrooms have been upgraded and the primary bathroom equipped for a future smart toilet or bidet. Additional features include an electric hot water tank with backup on-demand heater, a water softener, UV water treatment, and smart thermostat.Outside, the double lot property is a true oasis. A Muskoka granite beach rock wall was added in 2020, and the landscaped grounds feature over 50 newly planted trees and shrubs, along with native plants/pollinators. A freshly painted bunkhouse with hydro provides extra space, while the workshop is perfect for hobbies/storage.Enjoy paddleboarding, water sports & spectacular sunsets. 10 mins to dtown Meaford, 20 mins to Thornbury, 35 mins to Collingwood & ski clubs, 25 mins to Owen Sound. (id:59911)
Royal LePage Locations North
126 Forest Creek Trail
West Grey, Ontario
Live a healthy stress-free lifestyle at Forest Creek Estates, where hiking trails, Kayaking, ATVing, and the outdoors surround you everywhere you look. \r\nThis high-quality custom owner-built house was constructed in 2020 & features high quality construction & energy efficiency. With over 5,000sqft of finished living area, including 3 bathrooms, 5 bedrooms, 2 kitchens and an extra-large garage creates welcoming space. From the heated driveway/sidewalk & floors to the spray foam and BIBs insulation you get a TRUE R24 energy rating. 9ft ceilings and large windows on both levels provide an exceptional open feel along with custom hard wood cabinetry & high-quality flooring throughout, making this modern design a delight to entertain or cozy up to stay in. Enjoy the large covered rear patio/hot tub through the day and star gaze at night around the amazing stamped concrete outdoor campfire. Need a secondary suite, no problem, there is one in the basement perfect for ageing parents or tenants with its separate entrance. Storage will never be an issue with a large shop located to the rear, having its own laneway, in floor heating makes it a comfortable hideaway. This large 1.03-acre corner lot is professionally landscaped, with irrigation & nestled amongst mature maple and pine trees creating your own private retreat. Worried about living in the country, don?t be, with one of the fastest fiber optic internet speeds, surface treated roads, and back up whole house generator, makes working from home with ease. Walk down to the lake and jump in your Kayak for some RNR and take in the beauty of the Escarpment Biosphere Conservancy. Nicely located 15 mins from 3 hospitals, and all your shopping/grocery requirements. Move in and connect yourself to this smart home and destress. (id:59911)
Peak Edge Realty Ltd.
135 James Street N Unit# 3
Hamilton, Ontario
2nd floor unit with access off the back of the building. Floor to ceiling windows let in ample natural light to this large space. High ceilings, incredible potential! On James St N with its great foot traffic. 1 parking spot for this unit. Flexible on possession. (id:59911)
RE/MAX Escarpment Frank Realty
150 Charlton Avenue E Unit# 3307
Hamilton, Ontario
One of the highest units in the city! The Olympia is nearing the end of a complete and total revitalization. The building has received updates to the parking garage, exterior parking, building cladding, balconies, heating system, common amenities and is finally midway through the hallway and lobby update. The expensive common improvements are finally nearing completion. The location is excellent in Hamilton's desirable Corktown. The spacious balcony serves up breathtaking views of the Escarpment and Dundas Valley, an ideal backdrop for your morning coffee or evening unwind. Unmatched amenities are at your disposal, including an indoor pool, fully-equipped gym, soothing steam sauna, and a squash court for the fitness enthusiasts. Enjoy socializing in the billiard room or the party room, perfect for hosting. Condo fees cover building insurance, heat, water, and hydro, simplifying your living expenses. Optional assigned parking may be available for $100/mo. Located within walking distance to some of the best restaurants in the region on Augusta and James, the Go Station, and St. Joe's Hospital and the soon to be completed Hamilton arena and concert venue this property positions you at the heart of the action. Don't miss this opportunity to acquire this incredibly affordable property and make it your own! (id:59911)
RE/MAX Escarpment Realty Inc.
150 Charlton Avenue E Unit# 3308
Hamilton, Ontario
One of the highest units in the city! The Olympia is nearing the end of a complete and total revitalization. The building has received updates to the parking garage, exterior parking, building cladding, balconies, heating system, common amenities and is finally midway through the hallway and lobby update. The expensive common improvements are finally nearing completion. The location is excellent in Hamilton's desirable Corktown. The spacious balcony serves up breathtaking views of the city & l ake, an ideal backdrop for your morning coffee or evening unwind. Unmatched amenities are at your disposal, including an indoor pool, fully-equipped gym, soothing steam sauna, and a squash court for the fitness enthusiasts. Enjoy socializing in the billiard room or the party room, perfect for hosting. Condo fees cover building insurance, heat, water, and hydro, simplifying your living expenses. Optional assigned parking may be available for $100/mo. Located within walking distance to some of the best restaurants in the region on Augusta and James, the Go Station, and St. Joe's Hospital and the soon to be completed Hamilton arena and concert venue this property positions you at the heart of the action. Don't miss this opportunity to acquire this incredibly affordable property and make it your own! (id:59911)
RE/MAX Escarpment Realty Inc.
3306-08 - 9 Harbour Street
Collingwood, Ontario
Experience breathtaking water views of Georgian Bay from this stunning unit at Living Water Resort & Spa. With 2 bedrooms, 2 baths, and a second kitchen, this spacious 6th-floor unit offers a unique fractional ownership opportunity. Own 1/17th of this luxurious property, with three weeks of access SPRING BREAK weeks 11,12 and 19. This versatile unit sleeps up to 8 people, featuring a main suite with a king-sized bed, a pull-out sofa in the living room, and a full kitchen. The second bedroom has 2 queen beds, a kitchenette, a full bath, and its own balcony with water views. It can be locked off for rental purposes or for hosting guests, offering you flexible options for personal use or income generation. As an owner, you also have access to all of the resorts world-class amenities, including a pool with a slide, a rooftop patio, a gym, and a track. Enjoy dining at the Lakeside Grill(famous for its seafood), explore the TRAILS AND LOCAL SHOPS AND CUISINE, marina, or relax at the Spa. You can even trade or rent your three weeks through Interval International for other resort stays world wide. YOUR ONLY FEES ARE ONCE A YEAR MAINTENANCE AND taxes totaling $2750 so utilities are included. This fully furnished and well-maintained unit is perfect for those who want to relax, play, and indulge in everything Georgian Bay has to offer. (id:59911)
Century 21 Millennium Inc.
