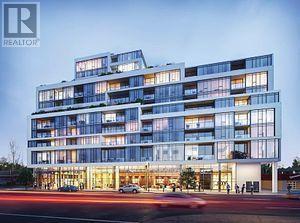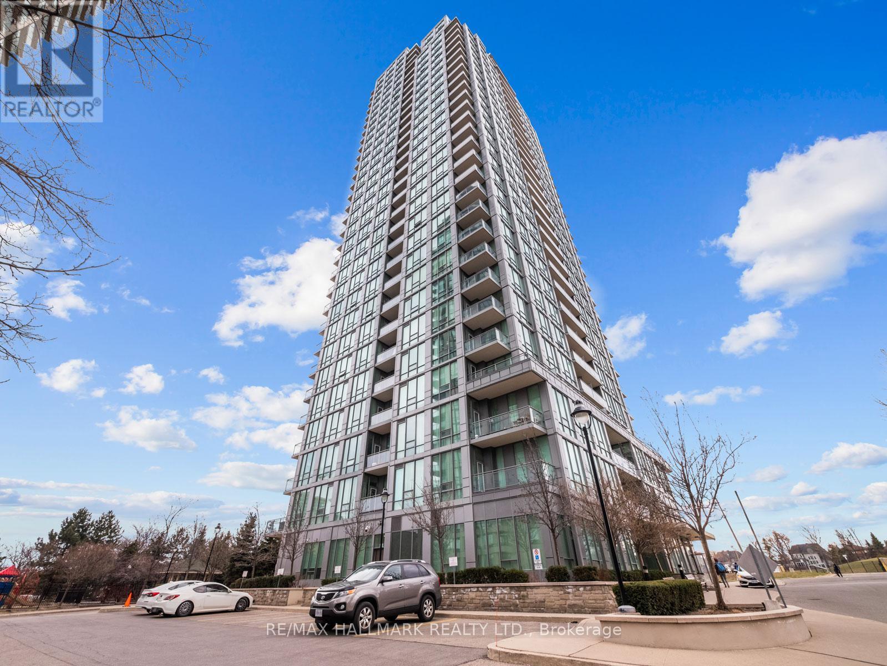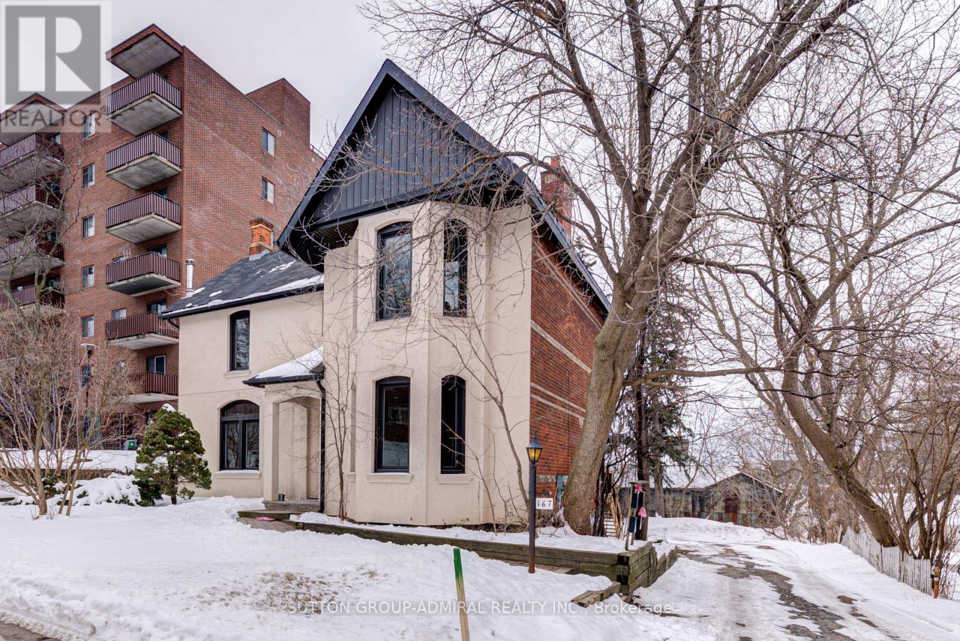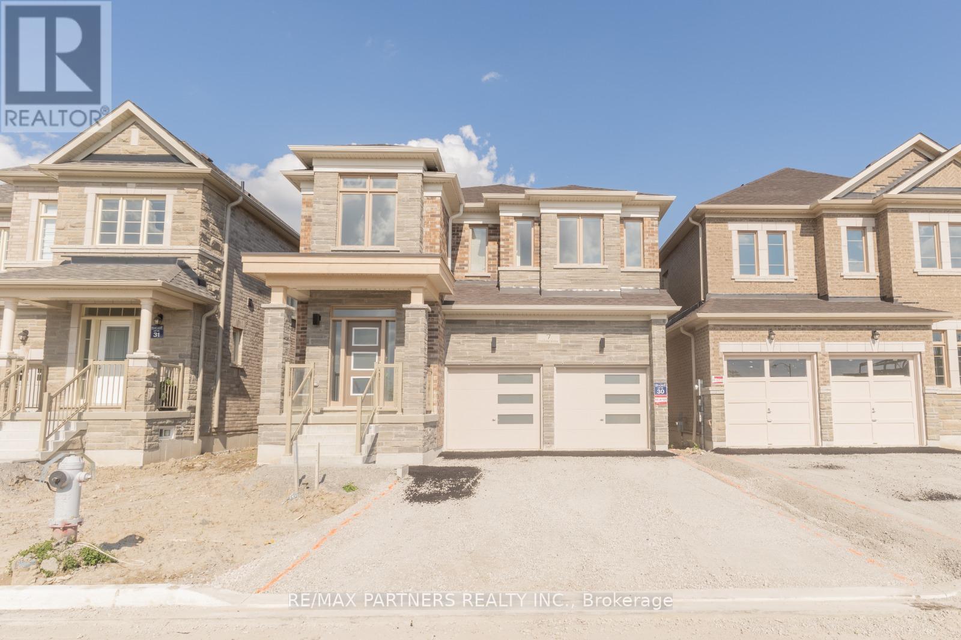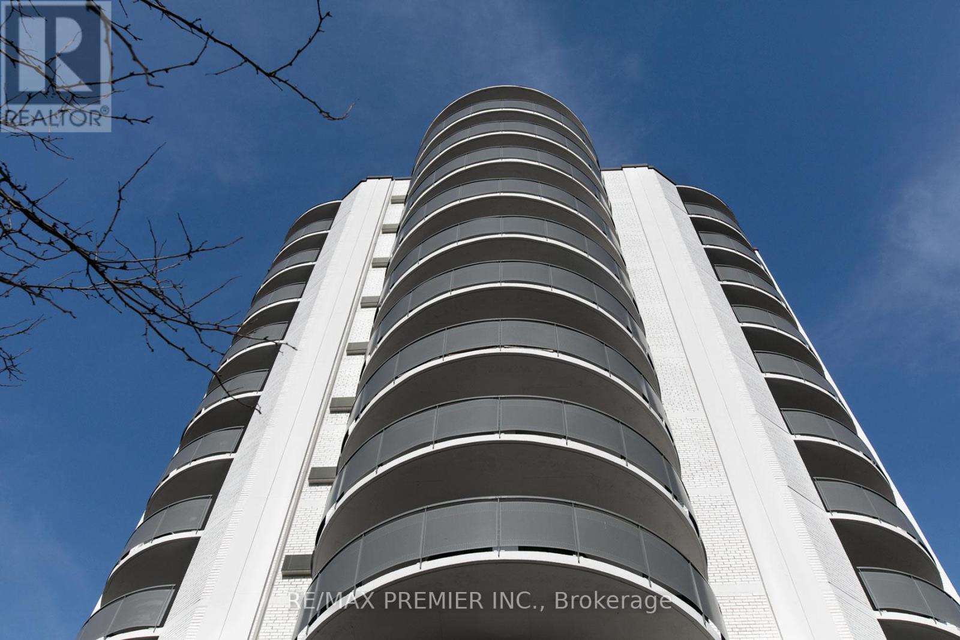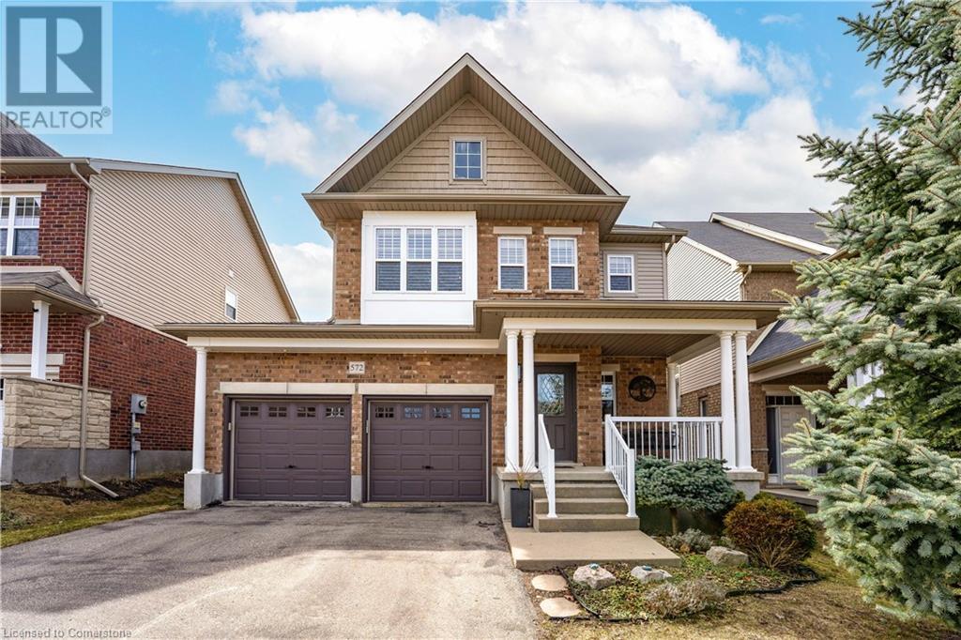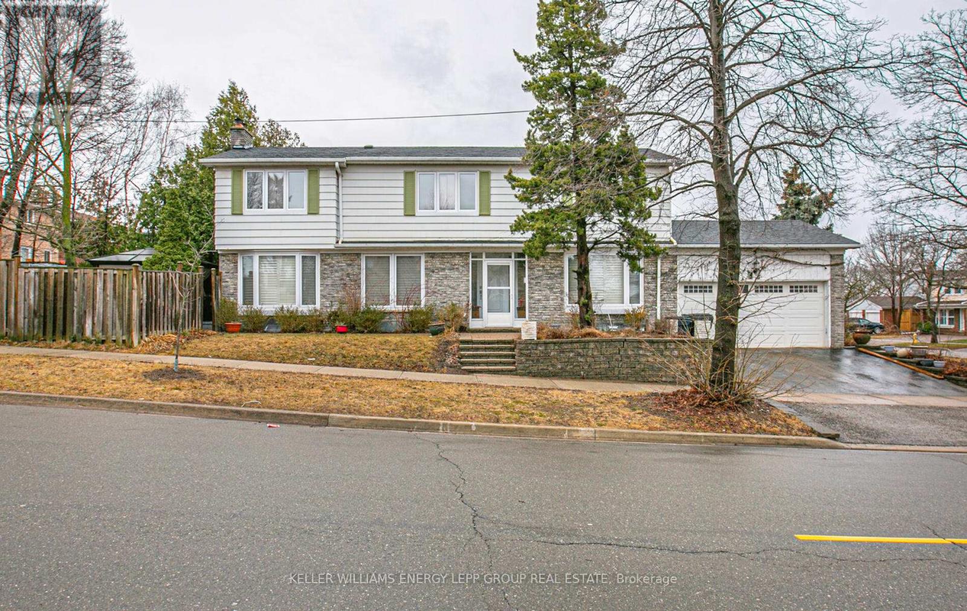79 Lynnette Drive
Hamilton, Ontario
Opportunity Knocks Welcome to 79 Lynnette Drive, a charming 3-bedroom, 3-bathroom gem nestled in the heart of Hamiltons desirable Falkirk neighbourhood. This lovingly cared-for home is ready for its next chapter, offering a solid foundation and endless possibilities to update and make it truly your own.As you step inside, you're greeted by a bright and spacious main floor, with a welcoming living and dining area bathed in natural light from large windows. The kitchen, complete with an adjoining breakfast nook, is ready to become the heart of the home, awaiting your personal touch to bring it to life. A convenient main-floor laundry room adds a thoughtful, functional touch to everyday living.Upstairs, the primary bedroom offers a peaceful retreat, perfect for unwinding after a long day. Two additional spacious bedrooms ensure plenty of room for a growing family, guests, or a home office. And with a finished basement, you'll find even more space to create the perfect rec room, gym, or any area that suits your lifestyle.Step outside into the backyard, an ideal setting for entertaining, gardening, or simply relaxing. The attached garage provides direct access to the home, making errands and family life that much easier.All of this is just minutes from parks, schools, shopping, and public transit, ensuring convenience and easy commuting. This is your chance to add your personal touch and turn this house into a home that reflects your unique style. Dont miss out on this fantastic opportunity! (id:59911)
Sutton Group - Summit Realty Inc.
512 - 859 The Queensway
Toronto, Ontario
ONE BEDROOM PLUS DEN AND PARKING, BEAUTIFUL SOUTH VIEW, STEPS TO TRANSIT, EASY ACCESS TO HIGHWAYS, ONE BUS TO SUBWAY, OPEN CONCEPT, UP GRADED BATHROOM, GYM, OUTDOOR CABANA AND BBQ AREA. TENANT RESPONSIBLE FOR HYDRO AND TENANT INSURANCE. (id:59911)
Oakwood Realty Corporation
3005 - 3525 Kariya Drive
Mississauga, Ontario
Welcome to Suite 3005 at Elle Condos - where breathtaking sunsets meet unbeatable value. Perched high on the 30th floor, this bright and airy 1-bedroom suite offers uninterrupted west-facing views that stretch for miles. With Elm Drive Public School directly below and low-rise homes beyond, you'll enjoy gorgeous views and golden-hour skies that make every evening magical. Inside, you'll find a well-appointed 595 sq ft layout featuring an open-concept living and dining space, a modern kitchen, a spacious bedroom with ample storage, and a walk-out to your private balcony - the perfect perch for soaking in the skyline.This suite includes parking and a locker and is located in one of Mississaugas most sought-after towers. Elle Condos offers 24-hour concierge service and resort-style amenities including an indoor pool, gym, party room, theatre, and more - all just moments from Square One, transit, and major highways. Whether you're looking to invest or move in, this opportunity fits the bill. The suite is currently tenanted on a month-to-month basis, giving you the flexibility to either assume the tenancy or provide notice and move in yourself. Sales of 1-bedroom units in the building have previously exceeded $600,000, making this not just a beautiful home, but a smart long-term investment. Dont miss your chance to own a piece of the sky - come see why Suite 3005 stands above the rest! (id:59911)
RE/MAX Hallmark Realty Ltd.
Bsmt - 5616 Margarita Crescent
Mississauga, Ontario
Welcome to this brand-new, beautifully finished 2 Bed, 2 Washroom basement unit in the sought-after Churchill Meadows neighborhood. This modern space offers a spacious open-concept layout, a sleek kitchen with S/S appliances, and generous-sized bedrooms. The unit also features 2 full bathrooms, ensuring privacy and convenience. Large windows provide plenty of natural light, creating a bright and inviting atmosphere. Separate entrance, ensuite laundry, and 1 parking space included. Perfect for small families or professionals looking for comfort and style in a prime location. Close to schools, parks, shopping, transit, and major highways. Don't miss out on this fantastic rental opportunity! (id:59911)
RE/MAX Realty Services Inc.
59 Verobeach Boulevard
Toronto, Ontario
Impressive split-level home with an open-concept state-of-the-art kitchen, spacious centre island with a breakfast bar to accommodate six chairs, modern combo living and dining with lovely crown-molding, LED pot lights and beautiful floors. The upper level features two bedrooms and a full washroom , nicely decorated with a modern touch and accented with California shutters. There is a third bedroom, a kitchen and a full bathroom on the lower floor. Step into a lovely heated sunroom from the kitchen an enjoy a quiet moment on the stone patio. The basement is finished with a larger recreation room , laundry room and storage. This is a 10-plus beauty! **EXTRAS** There is a newly installed furnace, CAC , and hot water tank. This home comes with Fridge, Stove, Washer, Dryer and Dishwasher. (id:59911)
RE/MAX West Realty Inc.
1 - 167 Collier Street
Barrie, Ontario
Bright Bachelor Unit With Parking In The Heart Of Barrie. INTERNET WI-FI, WATER, PARKING ARE INCLUDED. Newer S/S Appliances, Own Washer/Dryer, Glass Door Shower, 10' Ceilings, Hardwood Fl, Pot lights, Kitchen Island With Breakfast Area, Quartz Countertop, Individual Heat Pump/A/C W/Remote Control. Lots Of Natural Light. Short Walk To Barrie's Waterfront And Just Mins To Downtown Core To Enjoy Shops, Restaurants, Bike Trails & Festivals! A Short Drive To Georgian Mall, Hwy 400. **EXTRAS** Fridge, Stove, Dishwasher, Washer and Dryer. (id:59911)
Sutton Group-Admiral Realty Inc.
7 Conductor Avenue
Whitchurch-Stouffville, Ontario
Spacious 3139 Sqft Detached, 5 beds & 4.5 baths w/ double garage. Open concept kitchen with breakfast bar and pantry and family room with gas fireplace. Library w/ double French doors on main floor. Master bedroom w 5 Pc ensuite, His/Hers sinks & walk- in closet. Unfinished basement with separate entrance and walk-up. Spacious laundry room located on 1st floor w/ access to garage. Close to shopping, restaurants, banks, GO transit and Main St. Steps away from Catholic Elementary/High School, child care centre & park. (id:59911)
RE/MAX Partners Realty Inc.
228 - 1881 Mcnicoll Avenue
Toronto, Ontario
Luxuriously Built By Tridel. The Bamburgh Gate Townhouse Complex, 24/7 Security w/ a Dedicated Guard, rarely for sale. Amenities of Gym, Party Room, Billiard Room, Sauna & Indoor Swimming Pool. Bright & Spacious, Open Concept Living and Dining Room, Eat-In Kitchen, Ensuite Prime Room (Extra Large), W/I Closet, Skylight, 2 Balconies. 2 Parking Spaces. Walking Distance To Community Centre, Plaza,Restaurant, Park & Top Ranked School, Bus to Finch Subway Station. (id:59911)
Century 21 Leading Edge Realty Inc.
602 - 485 Huron Street
Toronto, Ontario
ONE MONTH FREE. Beautifully renovated studio apartment is nestled in a rent-controlled building in the iconic Annex . Brand-new kitchen, modern appliances hardwood + ceramic flooring, and fresh paint ,Brand new elevators, laundry facilities, parking area with bicycle racks. right at the Bloor subway walking distance from University of Toronto. Perfect for students, professionals, or anyone who loves downtown living with a stylish twist. Located just steps from University of Toronto, St. George campus, Queens Park, convenient access to the Financial and Entertainment districts and essential transit hubs like St. George and Museum subway Stations, Yorkville district, Cousy restaurants parking available (extra fees).. (id:59911)
RE/MAX Premier Inc.
572 Altheim Crescent
Waterloo, Ontario
NOT HOLDING OFFERS! Welcome to 572 Altheim Crescent! Positioned on a quiet street in the heart of Clair Hills. One of Waterloo’s most desirable neighbourhoods. This meticulously maintained family home offers over 2,300 total square feet of functional living space, a double car garage, three generously sized bedrooms, three and a half bathrooms, and a fully finished basement. This wonderful home is bright, airy and carpet-free. The main level boasts ceramic tile and beautiful hardwood floors. The kitchen features stainless steel appliances, a double undermounted sink, granite countertops with a breakfast bar and tons of cupboards. The spacious living and dining rooms offer plenty of natural light from the over-sized windows and the glass slider leading to the backyard. The backyard is fully fenced complete with a larger deck, a garden shed and beautiful gardens. The second level features three bedrooms and laundry for added convenience. The primary bedroom offers luxury recessed ceilings, a newly renovated three-piece en-suite bathroom (2023) and double closets. The two additional bedrooms are generous and there is a four-piece bathroom with an updated quartz countertop. The carpet-free basement has been fully finished and offers a large recreational room/gym/office complete with an electric fireplace, a three-piece bathroom, cold cellar & plenty of room for storage. Premium location, close to all shopping & amenities at The Boardwalk, Costco, parks, walking trails, schools, universities, public transit & more! (id:59911)
RE/MAX Twin City Realty Inc.
96 Bayview Drive
Greater Napanee, Ontario
Attention investors, first time home buyers, and anyone looking for a waterfront getaway!!!! This property on the North shore of Hay Bay is now available!!!! Located just a 20 minute drive from the pretty little riverside town of Nappanee, this home's vaulted pine ceilings and open concept living room, dining room, and kitchen, flow out onto a massive rear deck. This beautiful outdoor area is perfect for family barbeques and soaking up the sun all summer long while enjoying the water view. The main floor is also complemented by a large primary bedroom and a 4 piece bath. Heading downstairs we find a large family room with pot lights throughout, a cozy sleeping nook, a lower level walk out that provides access to a second patio, and a spacious second bedroom. Once outside we take a short walk down to the shores of beautiful Hay Bay and this property's 25 feet of shoreline. When your dock is rolled into the water this summer you will have access to world class boating and fishing. Just a quick boat ride away is Picton Harbor providing access to all of Prince Edward County's incredible restaurants and wineries. A large detached garage provides plenty of room to store all of your boats and ATVs and a steel roof ensures that this property will be maintenance free for years to come. Book your showing today before this property is gone!!!! (id:59911)
RE/MAX Quinte Ltd.
3 Placentia Boulevard
Toronto, Ontario
This fabulous 4+1 bedroom, 4-bathroom home is located in the highly desirable North Agincourt neighborhood. Featuring hardwood floors throughout, the home offers a welcoming atmosphere with a family room complete with a cozy fireplace and a dining room with large windows that fill the space with natural light. The expansive living room is highlighted by bay windows and French doors, creating a perfect spot for entertaining. It is also enhanced with pot lights, and additional pot lights illuminate the staircase leading down to the basement as well as the laundry area. The kitchen is a chef's dream with granite countertops and island, stainless steel appliances, and marble floors, while the breakfast nook provides a walkout to large back and side yards, ideal for outdoor enjoyment. A hardwood staircase leads to the upper level where the primary bedroom offers a 3-piece ensuite, walk-in closet, and generous windows for natural light. All other bedrooms feature large windows as well, ensuring bright and airy living spaces. The finished basement includes a large bedroom and a luxurious Jacuzzi tub in the bathroom. Outside, the home is beautifully accented with exterior pot lights. This home is just minutes from Highway 401, shopping, schools, Scarborough Town Centre, and transit, offering the perfect blend of convenience and comfort. ** This is a linked property.** (id:59911)
Keller Williams Energy Lepp Group Real Estate

