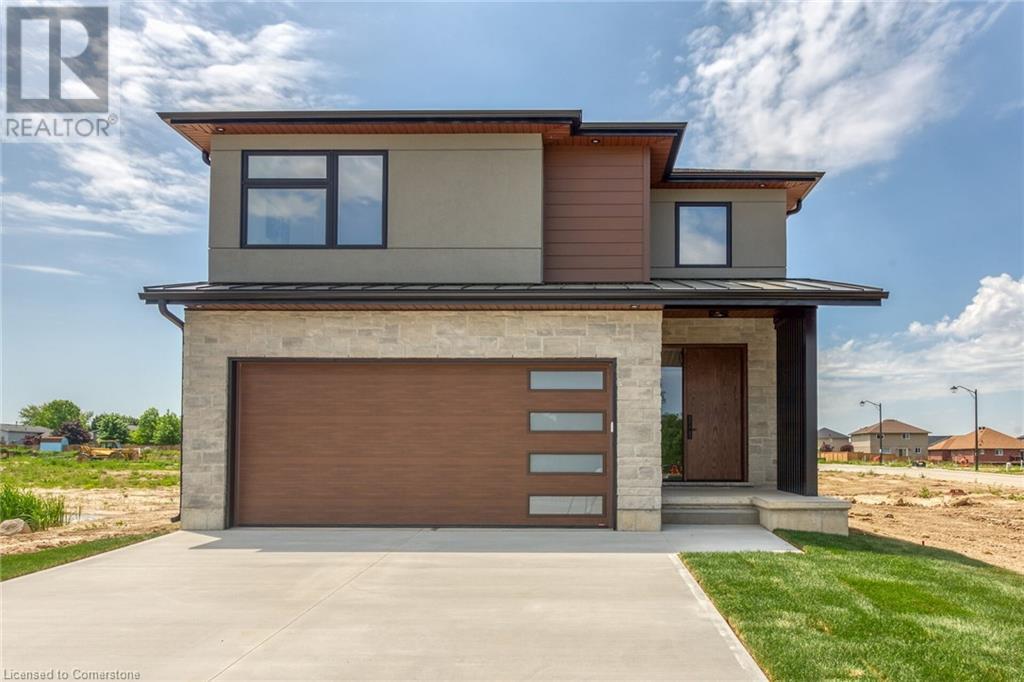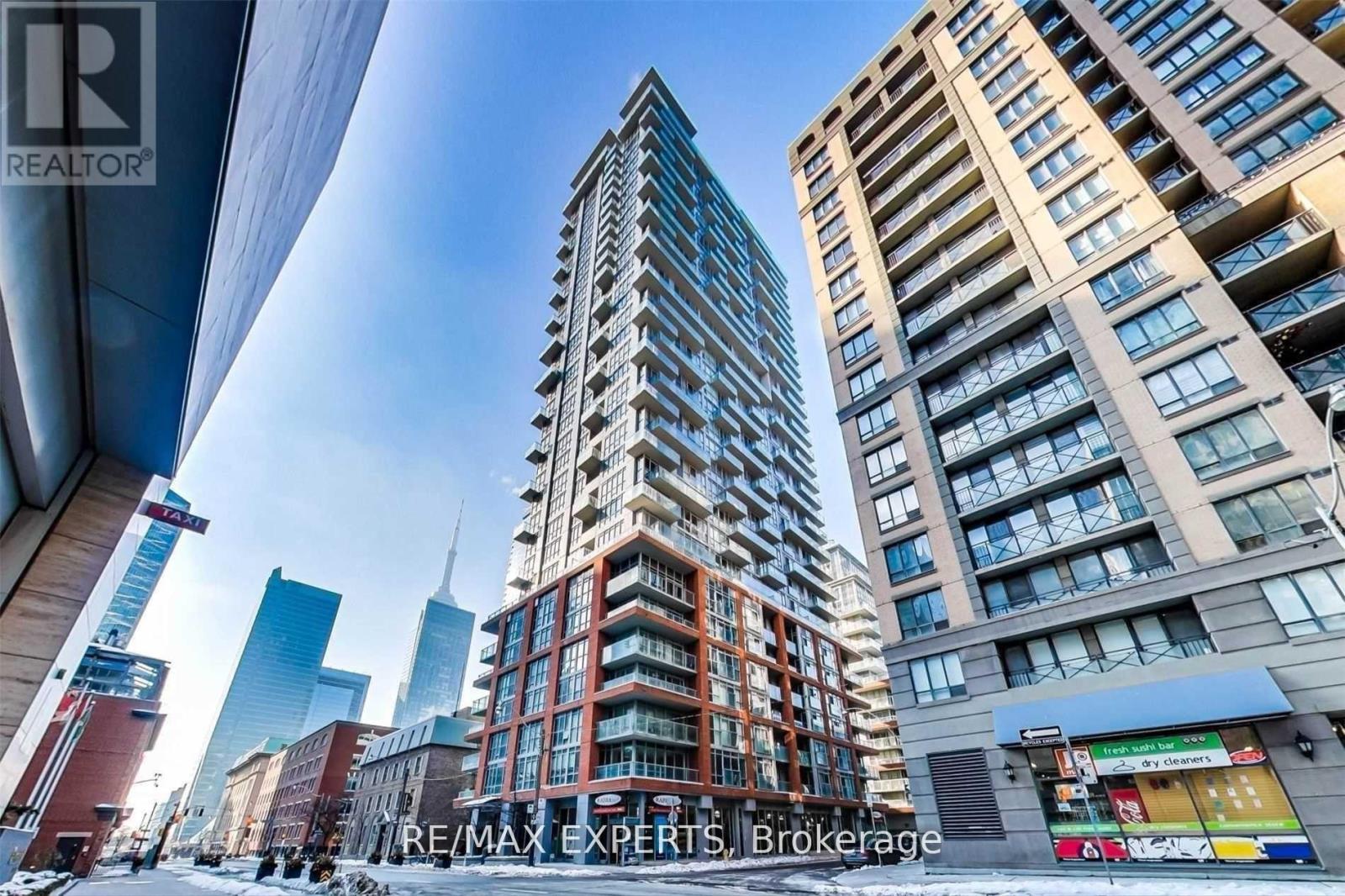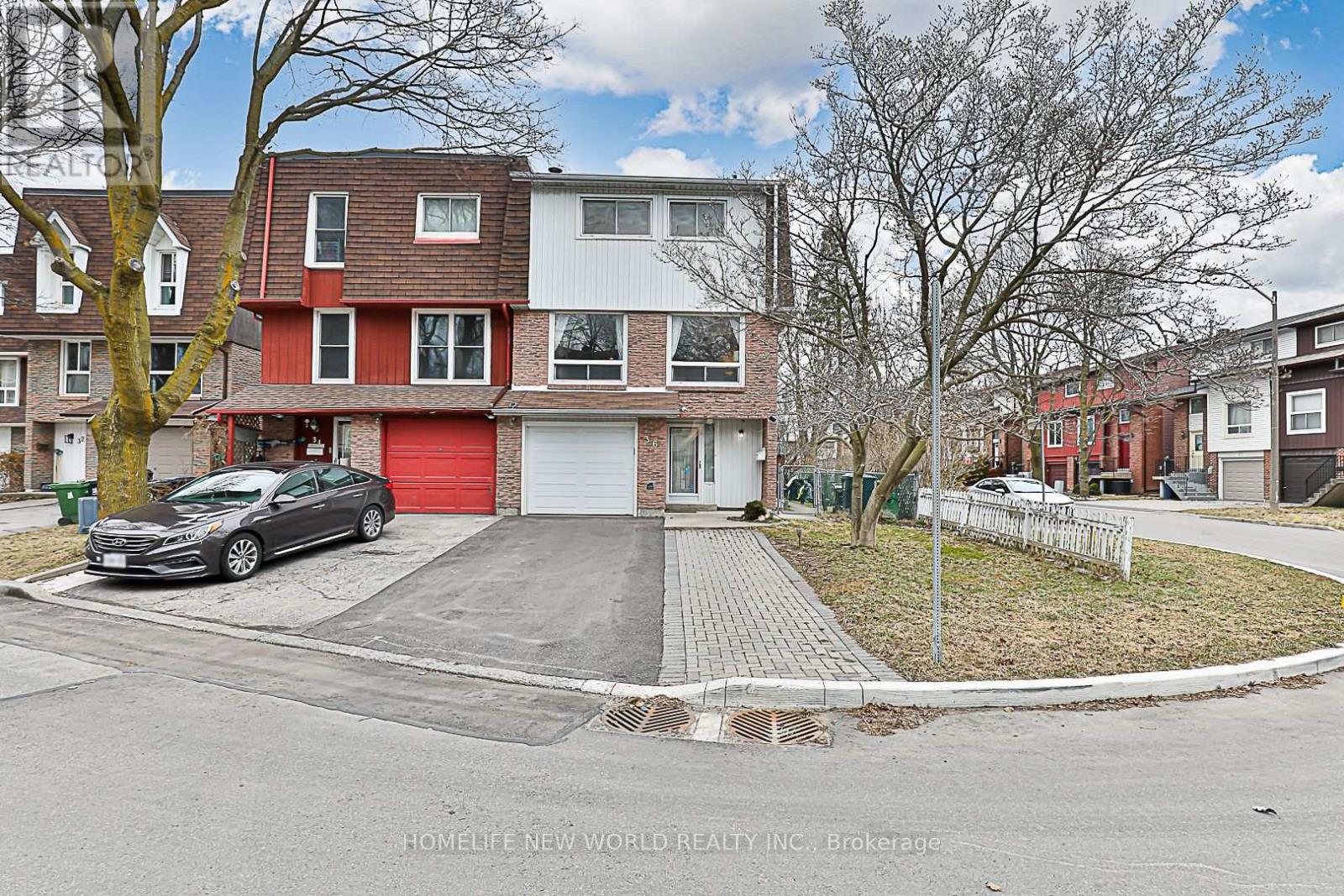369 Argyle Avenue
Delhi, Ontario
Discover the perfect blend of comfort and style in this brand new semi-detached home! The TO BE BUILT 1250sqft main floor modern living space, features 2 bedrooms, 2 baths, a main floor laundry and a fully finished basement. Enjoy the spacious open-concept layout with a kitchen, dining, and living room ideal for gatherings. Retreat to the primary bedroom with its walk-in closet and 3pc ensuite. High-end finishes adorn the home, from modern trim to custom cabinetry. Park with ease in the single-car garage with automatic door and hot/cold water taps. Outside, you will benefit from the convenience of two parking spaces as well as the future fully sodded lawn. Don't miss out on this opportunity to call the Town of Delhi, Norfolk County, home! (id:59911)
RE/MAX Erie Shores Realty Inc. Brokerage
25 Duchess Drive
Delhi, Ontario
This 2,497 sq.ft. TO BE BUILT home promises a luxury living experience. From the moment you arrive, you'll be captivated by its stunning curb appeal, featuring a charming blend of stone, brick, and modern stucco exterior. With an attached 2-car garage and ample parking, convenience meets luxury at every turn. The heart of the home is the gourmet kitchen, boasting custom cabinetry, quartz countertops, and an oversized island – perfect for both casual dining and entertaining. The bright living room, formal dining area, and grand open staircase create an inviting ambiance, complemented by 9 ft ceilings, grand 8 ft doors, and premium flooring throughout. A welcoming foyer, convenient 2 pc main floor bathroom, and desired main floor laundry add to the home's functionality and charm. Upstairs, the luxury continues with a primary suite featuring a chic ensuite bathroom and a large walk-in closet. Two additional spacious bedrooms and a well appointed 4 pc bathroom provide comfort and privacy for family and guests alike. The unfinished basement offers endless possibilities to tailor the home to your unique needs, with roughed-in plumbing for a bathroom and fully studded walls ready for your personal touch. Whether you envision a cozy rec room, home office, or additional living space, the choice is yours. Don't miss the opportunity to make this exceptional home your own with the professional design team. Call today to learn more about this model (id:59911)
RE/MAX Erie Shores Realty Inc. Brokerage
371 Argyle Avenue
Delhi, Ontario
Discover the perfect blend of comfort and style in this brand new semi-detached home! The TO BE BUILT 1250 sqft home has a main floor modern living space, featuring 2 bedrooms, 2 baths and a main floor laundry. Enjoy the spacious open-concept layout with a kitchen, dining, and living room ideal for gatherings. Retreat to the primary bedroom with its walk-in closet and 4pc ensuite. High-end finishes adorn the home, from modern trim to custom cabinetry. Park with ease in the single-car garage with automatic door and hot/cold water taps. Outside, you will benefit from the convenience of two parking spaces as well as the future fully sodded lawn. Don't miss out on this opportunity to call the Town of Delhi, Norfolk County, home! (id:59911)
RE/MAX Erie Shores Realty Inc. Brokerage
302 - 126 Simcoe Street
Toronto, Ontario
Toronto's Entertainment and Financial Districts are perfect for young professionals seeking adynamic urban lifestyle. This 1-bedroom, 1-bathroom condo offers the ideal balance of ambition and leisure. Living in the Financial District means being steps away from leading banks, corporate offices, and startups-making short commutes and networking effortless. The Entertainment District complements this with top-tier dining, arts, and nightlife. Imagine catching a Blue Jays game at the Rogers Centre, enjoying live performances at the Princess of Wales Theatre, or attending world famous events like TIFF-all right at your doorstep. Located between Osgoode & st. Andrew Subway Station and access to dedicated bike lanes, transportation is a breeze. This condo's modern amenities, combined with the energy and opportunities of downtown Toronto, offer the perfect space to work, play, and thrive in the heart of the city. Living here isn't just about proximity-it's about becoming part of the city's beating heart. It's where ambition meets lifestyle, offering the ideal balance for those ready to make their mark. Amenities include 24 HR concierge, gym, party room, rooftop patio, outdoor pool, BBQ, guest suites, visitor parking & much more! Photos taken prior to current tenant occupancy. (id:59911)
RE/MAX Experts
3908 - 238 Simcoe Street
Toronto, Ontario
Experience luxury downtown living in this brand-new, super bright 3-bedroom, 3-bathroom penthouse at Artists' Alley Condos. Boasting soaring 10-foot ceilings and a sprawling private terrace with breathtaking views of the city skyline and Lake Ontario, this exceptional residence offers a rare blend of luxury and urban convenience. Expansive floor-to-ceiling windows fill the space with natural light, enhancing the thoughtfully designed layout. The primary bedroom features a spacious walk-in closet and a spa-like ensuite with double sinks, a stand-up shower, and a separate soaking tub, an ideal retreat after a long day. The modern kitchen offers sleek cabinetry, ample counter space, and plenty of storage, making it both stylish and functional. Situated at University & Dundas, you are just steps from St. Patrick subway station, U of T, major hospitals, the AGO, Eaton Centre, and the lively shops and restaurants of Queen West and Kensington Market. Parking is included. Don't miss this opportunity to lease a bright, spacious penthouse with an unbeatable terrace and location. (id:59911)
Benchmark Signature Realty Inc.
#306 - 77 Shuter Street S
Toronto, Ontario
Location, Location, Location! Welcome to the Luxury 88 North Condos, Located in The Heart of Downtown Toronto. With This Exceptionally Well Laid-Out Floor Plan of 2-Bedrooms, 2-Bathrooms Condo Comes With 1 Parking Spot, 2 Lockers and A Huge Wrap-around Balcony. It Features a Modern Kitchen with Quartz Countertops & High-End Built-In Appliances. Prime Location at Church & Shuter Street, Close to Dundas Square, Ryerson University, St. Michael's Hospital, PATH, Theaters, Parks, George Brown College, The Financial District, City Hall & Nathan Phillips Square, Eaton Center and Within Walking Distance to the Subway. This Spectacular, Elegant Lobby Is Designed By World-Renowned Toronto Designers, Cecconi-Simone. ***97 Walk Score & 100 Rider's Score***. (id:59911)
Century 21 Parkland Ltd.
1815 - 1 Gloucester Street
Toronto, Ontario
**Two Suites With Private Elevator DIRECT Access On The Same Floor! Once In Years Opportunity Unmissable! ** Parking And Locker, **30K Upgraded From The Builder's , Heated Bathroom Floor, Engineered Hardwood Floors Throughout, Floor-To-Ceiling Windows, Dropped Ceiling In Bathrooms And Kitchens, Capped Ceiling Outlet In Foyer, Den, Dining And Bedrooms* Sculptural Glass Tower Private Residences, 24-Hour Concierge, Two Levels Of Hotel Inspired Amenities, The Best In Entertainment And Recreational Lifestyles, Modern Elevators With Custom Designed Cabs, European-Designer Spacious Open Concept Kitchens With Island*Stylish Under Cabinet Lighting, Elegant Granite Countertop, Exquisite Marble Backsplash, Pantries. **EXTRAS** Furnished for convenient living (id:59911)
Aimhome Realty Inc.
Ph2 - 409 Bloor Street E
Toronto, Ontario
Private Elevator Leads You Into This Magnificent, Spacious Penthouse In Boutique Building 'The Rosedale' With Wrap Around Windows And Breathtaking Panoramic Views Of Rosedale Valley And Toronto's Skyline. Tastefully Renovated And Decorated. Brazillian Cherry Hardwood Floors. Gas Fireplace In Liv. Rm. Gourmet Kitchen With Breakfast Bar. Available Furnished w/ Luxe Furniture. Additional Parking Spot Available. (id:59911)
RE/MAX West Realty Inc.
4211 - 55 Charles Street E
Toronto, Ontario
Luxury 55Charles, Bloor Yorkville Residences, The Den can be used as 2nd Bedroom. Developed by award winning MOD Developments and Designed by architects Alliance. Rare Opportunity To Live on Charles Streets Most Coveted Address. Steps to Yonge & Yorkville and Enjoy The Luxury Shopping Only Minutes Away. This well-designed one plus Den suite features, Automated Window Covering, 9' smooth finish ceilings, wide plank laminate flooring. Modern and open concept functional kitchen includes built-in appliances and soft-close cabinetry, sleek porcelain slab counter and backsplash, and innovative, movable table. Primary bedroom with large windows. The Signature Bathroom have two doors easy for use and features functional shelving and drawers, backlit mirror and soft-close drawers. Spa-inspired rain shower head with separate handheld extension, frameless glass shower? The Den has window and sliding door is perfect for guests or an office. Amenities including a large fitness studio, co-work/party rooms, and a serene outdoor lounge with BBQs and fire pits. The top floor has C-Lounge. Moving in and enjoy!! Don't Miss It, Book Your Showing Today !!! (id:59911)
Royal LePage Signature Realty
36 Snapdragon Drive
Toronto, Ontario
Rare South-Facing Semi-Detached Home on the Largest Lot in the Community! Welcome to this stunning corner-lot home with a spacious private backyard the largest lot in the neighborhood! Located in a highly sought-after area, this home offers exceptional convenience, just minutes from Fairview Mall, Don Mills Subway Station, and major highways (404, 401, and DVP). This bright and inviting home features three spacious bedrooms, two washrooms, and a full bath, with large windows and a south-facing layout that fills the space with natural light. The open-concept living and dining area is perfect for family gatherings. Step out through the 2021 sliding door onto a private patio, ideal for relaxing or entertaining. Recent updates include a brand-new driveway (2024), broadloom(2021) and a garage door (2017). Enjoy peace of mind with a fully owned furnace, air conditioner, and water heater (all replaced in 2021) no rental fees! Situated in a family-friendly community, this home provides access to top-rated schools (including French Immersion), parks, a community center, and a library. Don't miss this incredible opportunity! (id:59911)
Homelife New World Realty Inc.
3003 - 47 Mutual Street
Toronto, Ontario
New Garden District Condo in Heart of Downtown Toronto! 696 Sq Ft + 106 Sq Ft, 2 Bedrooms, 2 Full Bathrooms. Sun-Filled, Floor-To-Ceiling Windows. Breathtaking Views & Balcony, A True Entertainer's Dream. Open Concept Living & Dining Room. Endless Sunshine In Every Room. Modern Kitchen Finishes & Spa Inspired Bathrooms. Excellent Downtown Location, Steps to Ryerson, Eaton Centre and TTC Subway, Financial District & University Of Toronto. (id:59911)
Engel & Volkers Toronto Central
701 - 375 King Street W
Toronto, Ontario
Experience urban living at its finest in this bright and modern unit at the M5V building, nestled in the heart of Toronto's Entertainment District. Freshly painted and featuring brand new stainless steel appliances, including a fridge, stove, microwave & dishwasher, plus En-suite washer & dryer. Step out onto an expansive balcony, complete with a Weber gas BBQ - perfect for entertaining. Enjoy top -tier amenities, including a 24-Hour concierge, fully equipped exercise room (coming soon- Peloton), party room, guest suite, sauna, 3rd floor patio. Visitor parking is also available. Located just steps from CN Tower, Rogers Centre, Ripley's Aquarium and some of city's best restaurants, this home places you in the center of it all. With easy access to the Toronto Harbourfront, running & cycling trails, dog parks, public transit, everything you need is right at your doorstep. (id:59911)
Ipro Realty Ltd.











