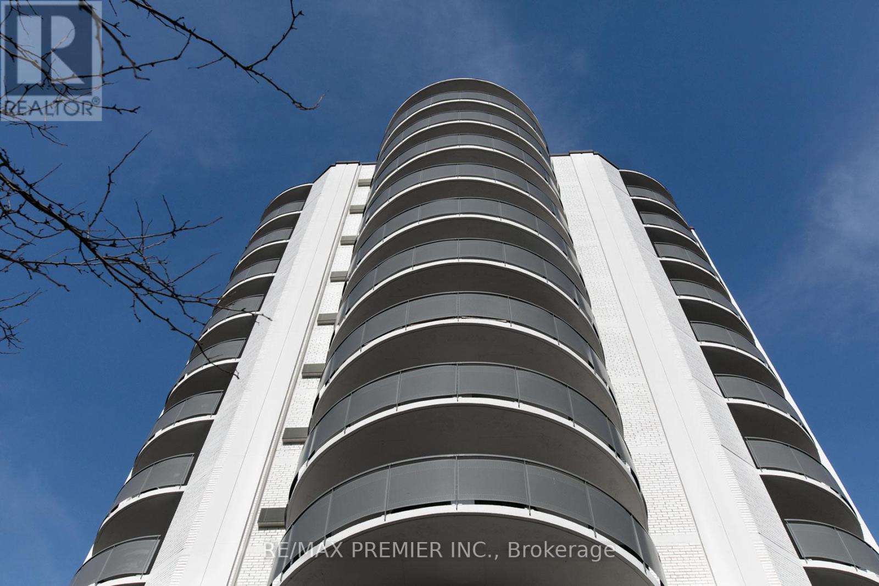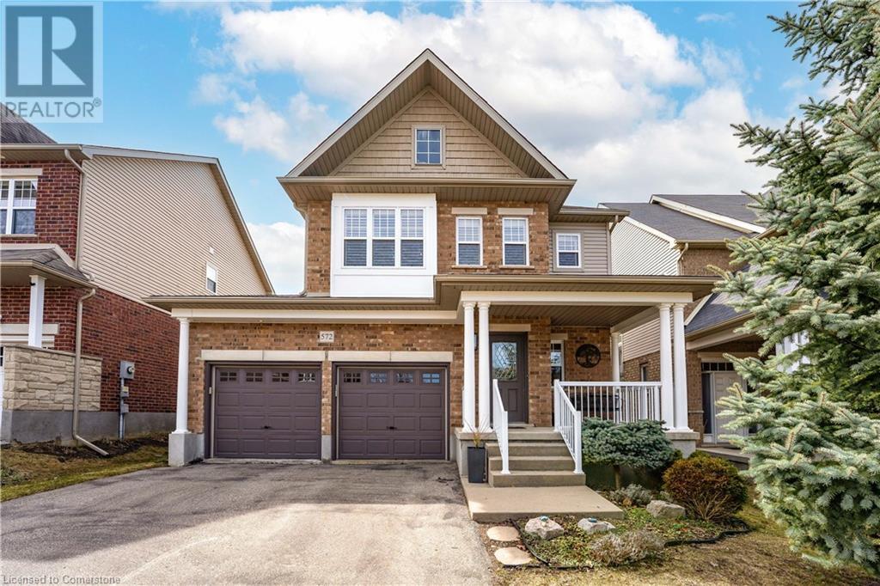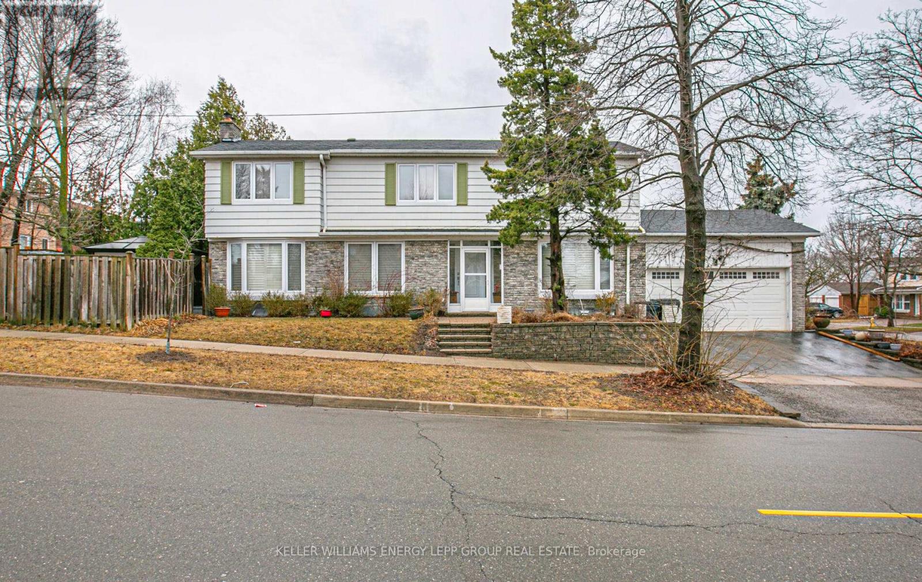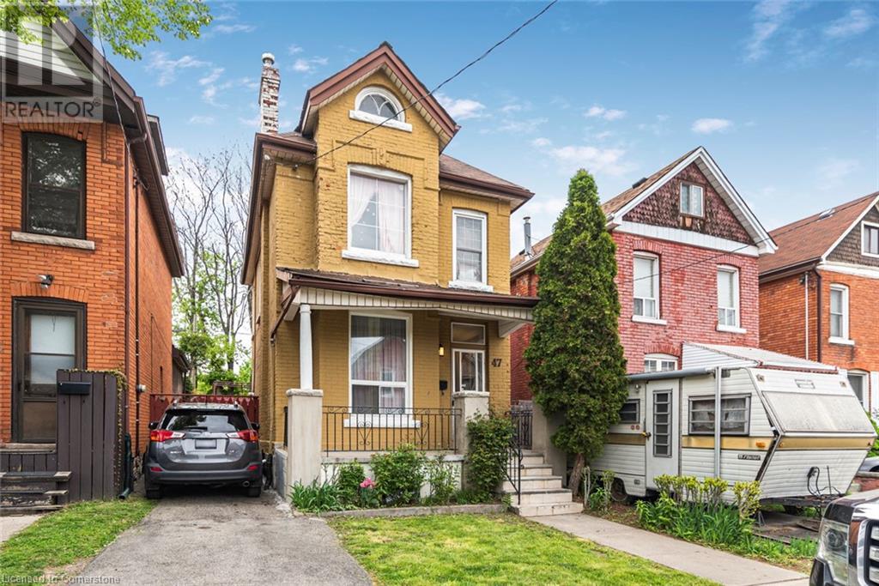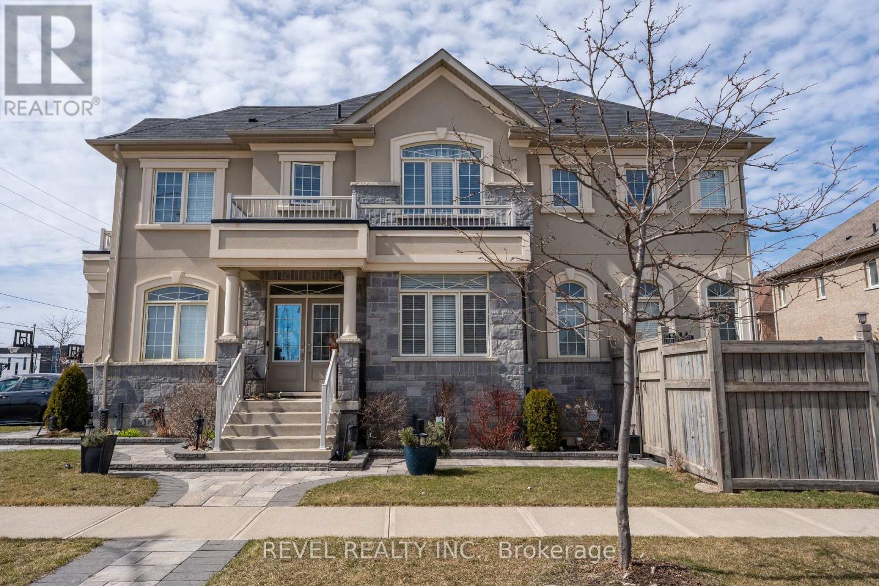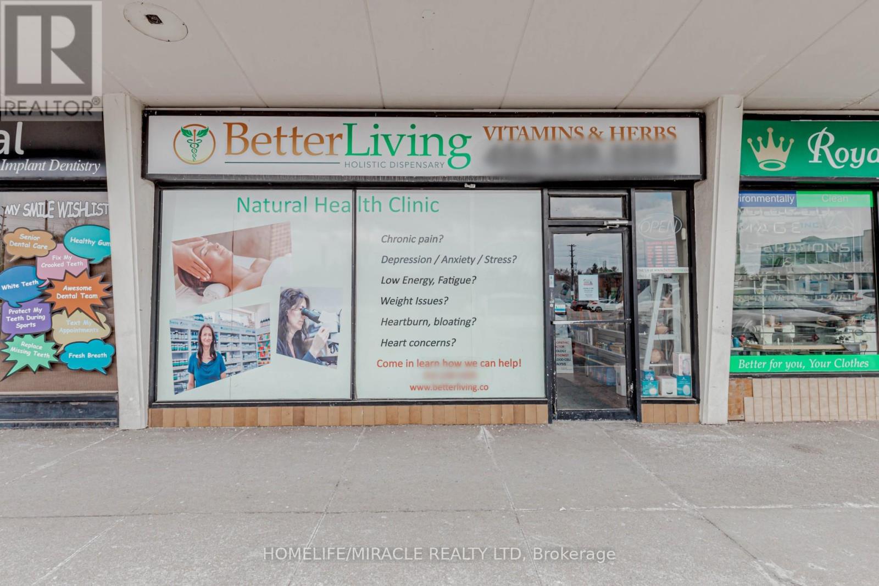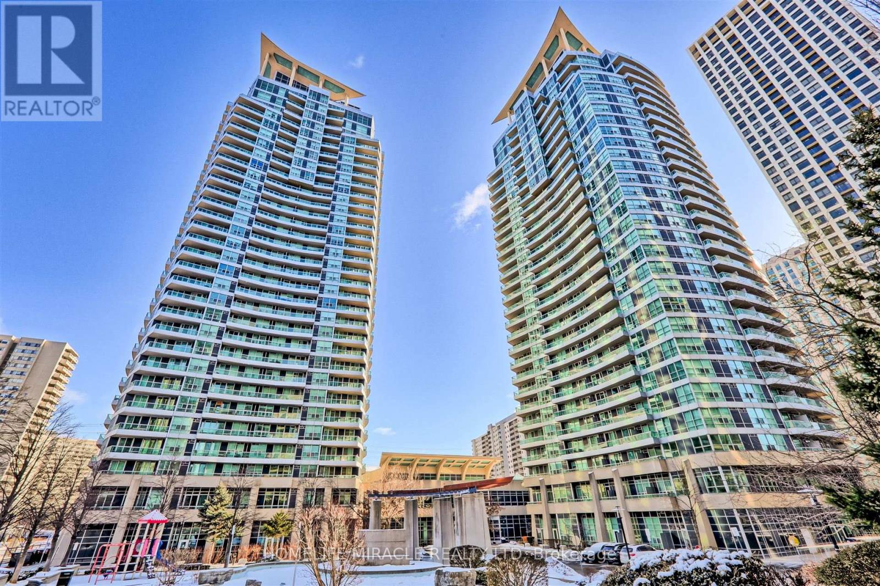602 - 485 Huron Street
Toronto, Ontario
ONE MONTH FREE. Beautifully renovated studio apartment is nestled in a rent-controlled building in the iconic Annex . Brand-new kitchen, modern appliances hardwood + ceramic flooring, and fresh paint ,Brand new elevators, laundry facilities, parking area with bicycle racks. right at the Bloor subway walking distance from University of Toronto. Perfect for students, professionals, or anyone who loves downtown living with a stylish twist. Located just steps from University of Toronto, St. George campus, Queens Park, convenient access to the Financial and Entertainment districts and essential transit hubs like St. George and Museum subway Stations, Yorkville district, Cousy restaurants parking available (extra fees).. (id:59911)
RE/MAX Premier Inc.
572 Altheim Crescent
Waterloo, Ontario
NOT HOLDING OFFERS! Welcome to 572 Altheim Crescent! Positioned on a quiet street in the heart of Clair Hills. One of Waterloo’s most desirable neighbourhoods. This meticulously maintained family home offers over 2,300 total square feet of functional living space, a double car garage, three generously sized bedrooms, three and a half bathrooms, and a fully finished basement. This wonderful home is bright, airy and carpet-free. The main level boasts ceramic tile and beautiful hardwood floors. The kitchen features stainless steel appliances, a double undermounted sink, granite countertops with a breakfast bar and tons of cupboards. The spacious living and dining rooms offer plenty of natural light from the over-sized windows and the glass slider leading to the backyard. The backyard is fully fenced complete with a larger deck, a garden shed and beautiful gardens. The second level features three bedrooms and laundry for added convenience. The primary bedroom offers luxury recessed ceilings, a newly renovated three-piece en-suite bathroom (2023) and double closets. The two additional bedrooms are generous and there is a four-piece bathroom with an updated quartz countertop. The carpet-free basement has been fully finished and offers a large recreational room/gym/office complete with an electric fireplace, a three-piece bathroom, cold cellar & plenty of room for storage. Premium location, close to all shopping & amenities at The Boardwalk, Costco, parks, walking trails, schools, universities, public transit & more! (id:59911)
RE/MAX Twin City Realty Inc.
96 Bayview Drive
Greater Napanee, Ontario
Attention investors, first time home buyers, and anyone looking for a waterfront getaway!!!! This property on the North shore of Hay Bay is now available!!!! Located just a 20 minute drive from the pretty little riverside town of Nappanee, this home's vaulted pine ceilings and open concept living room, dining room, and kitchen, flow out onto a massive rear deck. This beautiful outdoor area is perfect for family barbeques and soaking up the sun all summer long while enjoying the water view. The main floor is also complemented by a large primary bedroom and a 4 piece bath. Heading downstairs we find a large family room with pot lights throughout, a cozy sleeping nook, a lower level walk out that provides access to a second patio, and a spacious second bedroom. Once outside we take a short walk down to the shores of beautiful Hay Bay and this property's 25 feet of shoreline. When your dock is rolled into the water this summer you will have access to world class boating and fishing. Just a quick boat ride away is Picton Harbor providing access to all of Prince Edward County's incredible restaurants and wineries. A large detached garage provides plenty of room to store all of your boats and ATVs and a steel roof ensures that this property will be maintenance free for years to come. Book your showing today before this property is gone!!!! (id:59911)
RE/MAX Quinte Ltd.
3 Placentia Boulevard
Toronto, Ontario
This fabulous 4+1 bedroom, 4-bathroom home is located in the highly desirable North Agincourt neighborhood. Featuring hardwood floors throughout, the home offers a welcoming atmosphere with a family room complete with a cozy fireplace and a dining room with large windows that fill the space with natural light. The expansive living room is highlighted by bay windows and French doors, creating a perfect spot for entertaining. It is also enhanced with pot lights, and additional pot lights illuminate the staircase leading down to the basement as well as the laundry area. The kitchen is a chef's dream with granite countertops and island, stainless steel appliances, and marble floors, while the breakfast nook provides a walkout to large back and side yards, ideal for outdoor enjoyment. A hardwood staircase leads to the upper level where the primary bedroom offers a 3-piece ensuite, walk-in closet, and generous windows for natural light. All other bedrooms feature large windows as well, ensuring bright and airy living spaces. The finished basement includes a large bedroom and a luxurious Jacuzzi tub in the bathroom. Outside, the home is beautifully accented with exterior pot lights. This home is just minutes from Highway 401, shopping, schools, Scarborough Town Centre, and transit, offering the perfect blend of convenience and comfort. ** This is a linked property.** (id:59911)
Keller Williams Energy Lepp Group Real Estate
47 Clyde Street
Hamilton, Ontario
Excellent location near downtown Hamilton and GO train station. Large 3+2 bedroom home. 3 Bath including main floor powder room. Fully finished basement with walkout. Tremendous character. Outstanding home, 24 hours irrevocable on offers. Attach Schedule B and Form 801. Property taxes are approximate. (id:59911)
Royal LePage State Realty
2420 Baronwood Drive Drive Unit# 37
Oakville, Ontario
Elegant two-level stacked townhouse nestled in the sought-after WestOak Trails community, offering a spacious 1550 sqft of living space. The kitchen showcases sleek stainless steel appliances, blending practicality with sophistication. Ascending upstairs reveals three expansive bedrooms and a handy laundry room with a stacked washer and dryer on the main floor. The Master bedroom boasts dual closets, one of which is a walk-in, and a lavish ensuite featuring a tub and walk-in glass shower, enhancing comfort and convenience. The spare bedrooms impress with soaring 13 ft ceilings, creating an open and airy ambiance. Additionally, an upper-level loft and an unfinished basement present flexible opportunities for additional living space and ample storage. Conveniently situated near scenic walking trails, esteemed schools, and convenient shopping venues. Effortless connectivity is ensured with easy access to major highways such as 407 and QEW, GO Transit, and the new Oakville hospital. Ideal for discerning tenants in search of a superior living experience. Triple A tenants preferred. House is Vacant (id:59911)
Heritage Realty
102 - 208 Bold Street
Hamilton, Ontario
Welcome to Suite 102 at 208 Bold Street, ideally situated in the vibrant and highly desirable Durand neighborhood. This stunning open-concept condo is thoughtfully designed with premium finishes throughout. The chef-inspired kitchen features extended cabinetry, pot drawers, granite countertops, a stylish backsplash, farmhouse sink, breakfast bar with stools, and stainless steel appliances. The spacious living room showcases a custom built-in wall unit (installed in 2019) and opens to a private balcony through patio doors with a transom window. This unit boasts2 primary bedrooms, one with ensuite privileges to a luxurious 4-piece bath featuring a soaker tub, granite vanity, and walk-in closet. The second bedroom includes a 3-piece ensuite complete with a large glass shower, rainhead, granite counters, and a walk-in closet. Enjoy the convenience of in-suite laundry with storage and pantry space. Additional highlights include in-floor radiant heating, ductless air conditioning, pot lights throughout, and custom window coverings with black out blinds. A dedicated parking spot (15), storage locker (18), and bike storage are also included. Residents have access to a party room and a well-equipped exercise room. All of this just steps from Hess Village, Locke Street, St. Joes Hospital, public transit, and quick highway access to the 403 - perfect for commuters! (id:59911)
RE/MAX Escarpment Realty Inc.
147 Memory Lane
Brighton, Ontario
Multi-Family Potential! Main Floor 2 Bdrm In-Law Suite, Separate Entrance to BSMT! So many possibilities! This over 6000 Sqft bungalow is situated on an 1.15 acre waterfront lot that has approximately 180 feet of shoreline with panoramic views of Lake Ontario from Presqu'ile Point to Bald Head Island! 5 large Bdrms, 2 Full Kitchens, 5 bathrooms, Gorgeous Upper loft features a 2PC Ensuite W/O to 2nd Flr Deck overlooking the water! Just over 1hr to Toronto, 12 minutes to the Town of Brighton or 15 minutes to Trenton. You'll be neighbours to the renowned Presqu'ile Provincial Park & Barcovan Golf Club. **EXTRAS** Boat, Swim, Relax & Enjoy! Private escape, Just over 1hr from downtown Toronto! (id:59911)
RE/MAX West Realty Inc.
26 Trentonian Street
Brampton, Ontario
Brand New 1 Bedroom + Den Basement Apartment That Feels Like a 2 Bedroom! Be The First To Live In This Bright, Newly Renovated Basement Apartment Featuring Huge Windows And An Abundance Of Natural Light Throughout. Designed To Feel Like A 2 Bedroom, The Spacious Den Offers Flexibility As A Home Office, Guest Room, Or Second Bedroom. Located In A Desirable, Family-Friendly Neighbourhood, This Never-Lived-In Unit Boasts A Functional Open Concept Layout With Separate Living And Dining Areas, Smooth Ceilings, Pot Lights, And A Modern Kitchen. All Brand-New Appliances Will Be Professionally Installed Prior To Move-In, Providing A Turn-Key Living Experience. Enjoy A Comfortable Primary Bedroom, A Full 4-Piece Bathroom, And A Private, Well-Maintained Space That Combines Style, Comfort, And PracticalityPerfect For Individuals Or Couples Seeking Quality Living In A Great Location. (id:59911)
Revel Realty Inc.
7 - 1500 Royal York Road
Toronto, Ontario
Excellent Vitamin/Supplement Health Food Store with Clinic/Practitioners is for sale in Etobicoke, ON As owners are retiring. Operating since 1985, the store also offers herbs, teas, juices, protein powders, chemical free cleaning products, organic skin care and beauty products and much more. In addition, 3 practitioner rooms, 2 upstairs, 1 downstairs, includes: Naturopathy, Nutritional Counselling, BioScan SRT, Ear Candling, Live Blood Cell Analysis and more, on a split basis. Can grow by providing more services such as Physiotherapy, Massage Therapy, Acupuncture etc. and by adding online sales. Located in fully residential neighborhood in a busy plaza. (id:59911)
Homelife/miracle Realty Ltd
2603 - 1 Elm Drive
Mississauga, Ontario
Stunning 1-Bedroom + 2 Den Condo in the Heart of Mississauga. Experience luxury living in this beautifully renovated condo, featuring a spacious layout and modern upgrades. The large den is currently used as a custom walk-in closet but can easily be converted into a second bedroom. Completely renovated in 2020, this unit boasts 9 ceilings, luxury vinyl flooring, and sleek pot lights throughout. The gourmet kitchen is equipped with quartz countertops, a stylish backsplash, a corner cabinet with a Lazy Susan, and a pull-out spice rack. The bedroom includes a generously sized closet with built-in organizers, while zebra blinds add a touch of elegance. Enjoy breathtaking city and lake views, with the added convenience of parking located near the elevator. This building offers 5-star amenities and is just minutes from Square One, GO Transit, and major highways. A must-see! (id:59911)
Homelife/miracle Realty Ltd
513 - 3939 Duke Of York Boulevard
Mississauga, Ontario
Absolutely Splendid Loft In The Sought After Award Winning City Gate-1 At Premium Downtown Mississauga Location W/Spectacular View Of Celebration Sq. Super Functional Layout, Open Concept Living W/9 & 18 Ft Ceilings, Spacious Pri Br And A Large Den. Modern Kitchen W/BI SS Appliances. Exceptionally Well Maintained City Gate-1 At The Premium Mississauga City Centre Location Offers All Modern Amenities W/24 Hrs Concierge/Security. Walk To Cafes, Shops, Clubs, Events. School, Parks, Transit, Sq One, Celebration Sq, Ymca, Central Library, Sheridan College Living Arts Centre Only Steps Away! $$***Motivated Seller, Price Reduced for a Quick Sale with Immediate Occupancy! Fully Renovated 1 Br + Den, 2 WR Premium Condo W/Hydro Inclusive In The Low Condo Fee & Exclusive Kitchen Gas Connection***$$ (id:59911)
Ipro Realty Ltd.
