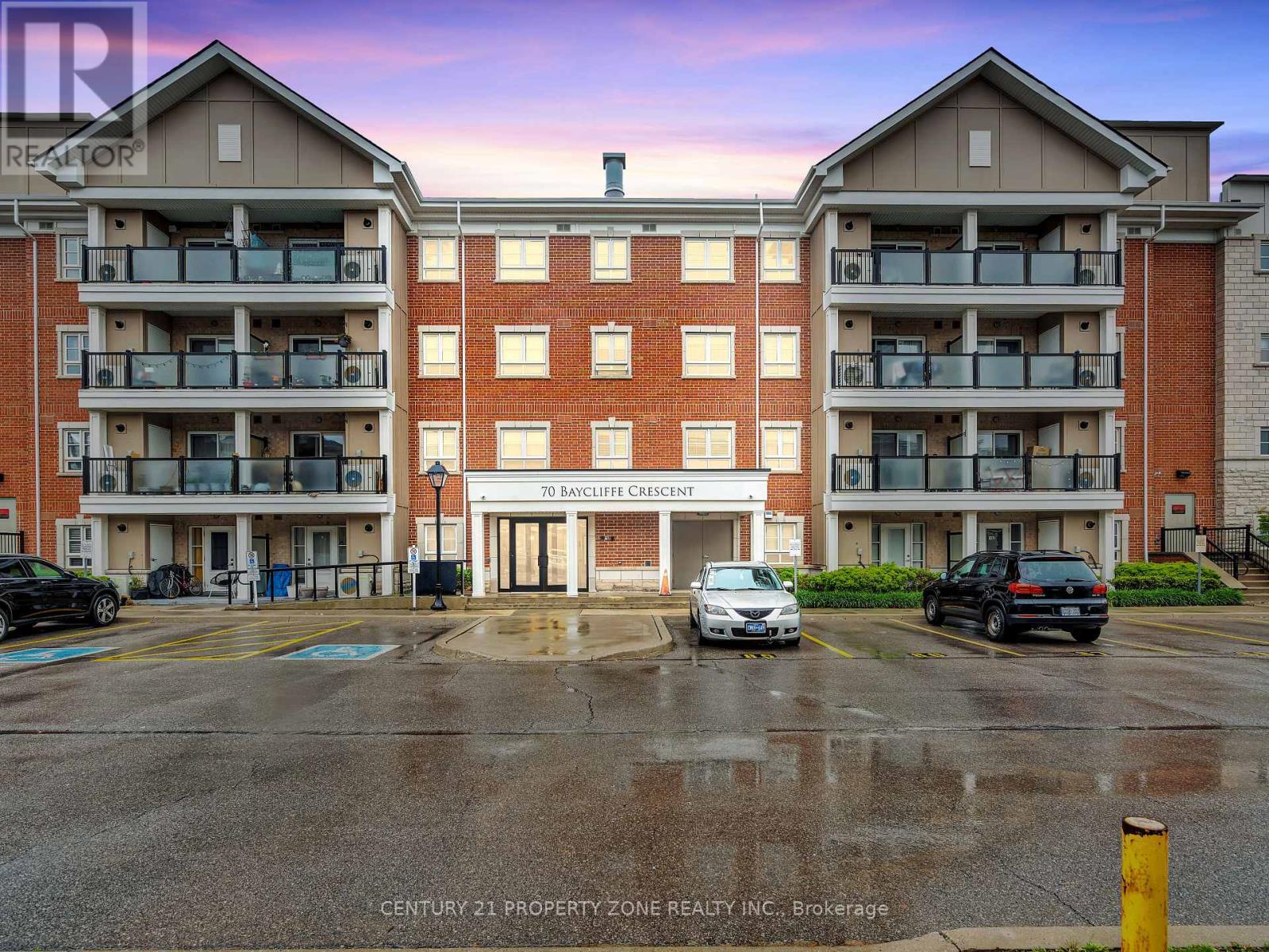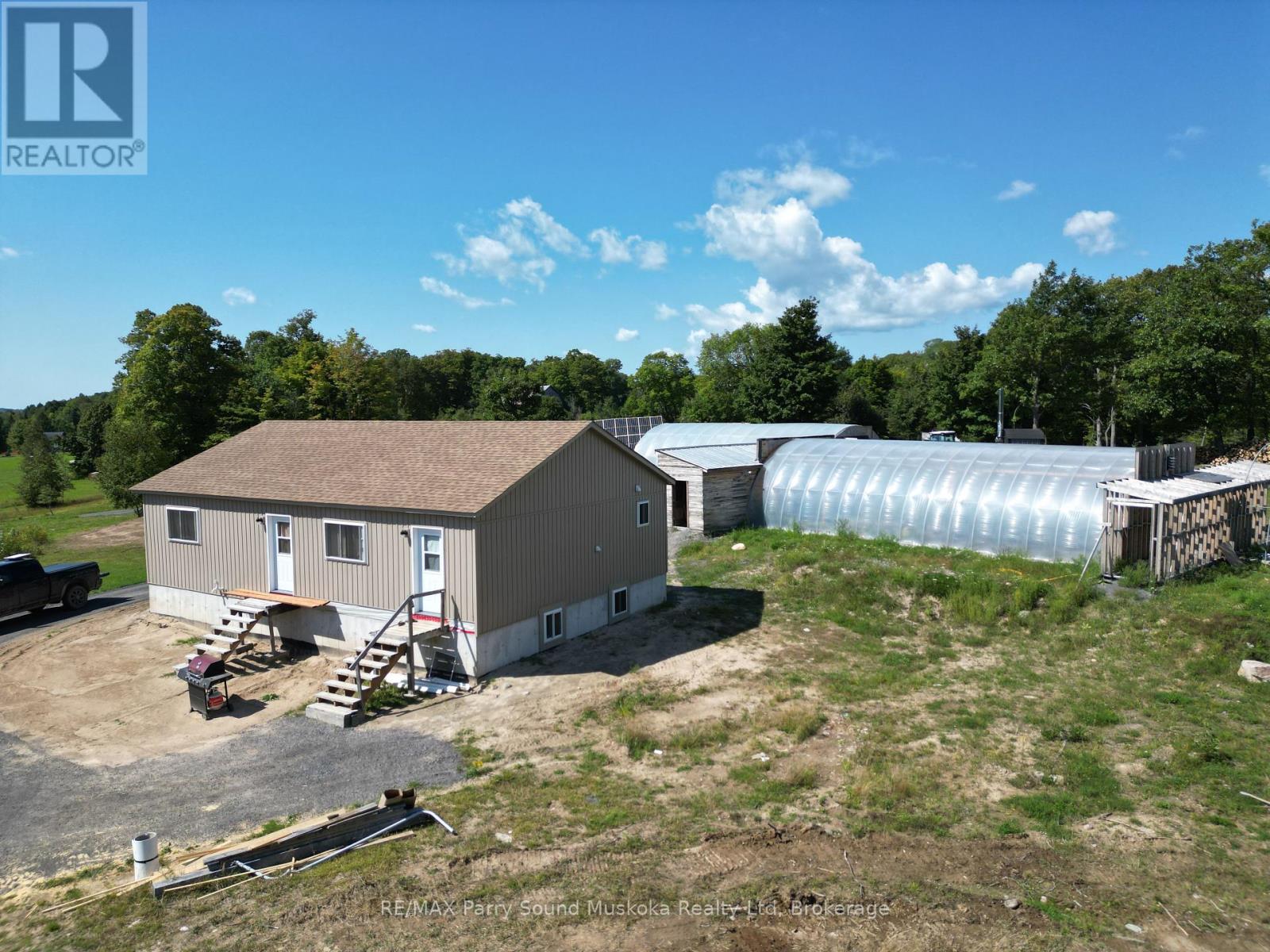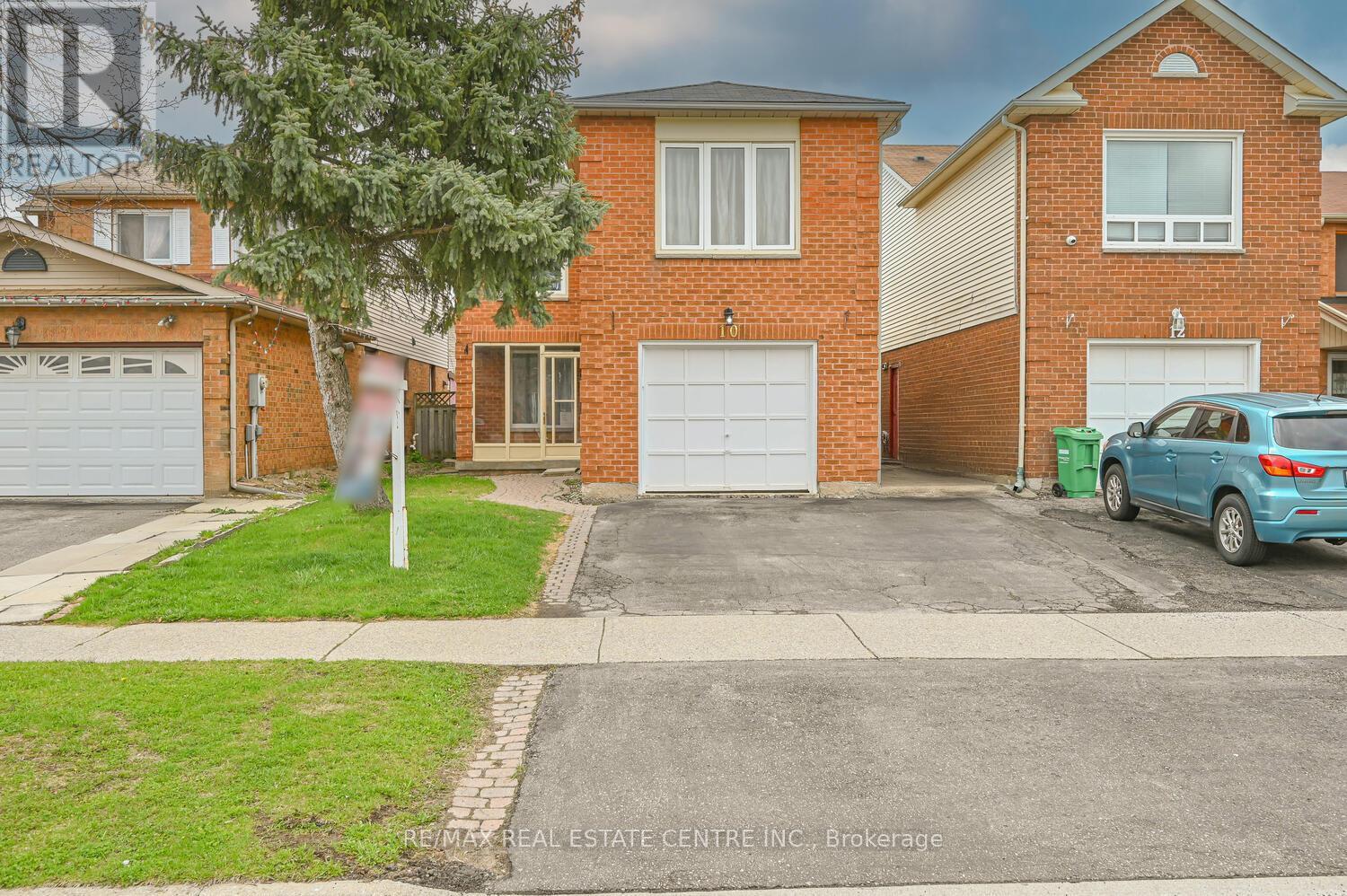115 Tremaine Road
Milton, Ontario
Welcome to 115 Tremaine Road, where country charm meets modern luxury in one of Milton's most scenic and connected locations. Nestled at the base of the Niagara Escarpment, this custom-renovated home sits on a private 80 x 190 ft lot in the sought-after community of Milton Heights. Surrounded by nature, and just steps from Kelso Conservation Area and Glen Eden Ski Resort, this is a rare opportunity to enjoy the peaceful rhythms of rural living with the convenience of town only minutes away. Completely transformed in 2018, this 4-bedroom, 3-bathroom home invites you in with a stately stucco exterior, oversized double-door entry, and beautiful wood-clad soffits. Soaring 10-foot ceilings, oak hardwood floors, and elegant pot lighting set the stage. The chef's kitchen is an entertainer's dream, featuring quartz countertops, shaker cabinetry, a walk-in pantry, a double island, a pot filler, and high-end stainless appliances. Upstairs, retreat to a primary suite unlike any other, with 13-foot cathedral ceilings, two walk-in closets, a luxurious 6-piece ensuite, and a private balcony where you can sip your morning coffee overlooking the treetops. The basement features 9-foot ceilings, a separate entrance, waterproofing, a laundry room, and a bathroom rough-in ideal for future in-laws or income potential. Outside, the detached, heated garage features a third door, 100-amp service, and spray foam insulation, making it ideal for hobbyists or extra storage. Modern upgrades include a Generac natural gas generator, California Closets, a smart thermostat, and more. With the upcoming 401 interchange on Tremaine Road, commuting is about to get even easier, making this home a true escape that keeps you connected. If you've been searching for a luxurious lifestyle surrounded by nature, with room to breathe and the best of Milton just minutes away, this is the one. (id:59911)
Century 21 Miller Real Estate Ltd.
6187 Townwood Court
Mississauga, Ontario
Welcome to 6187 Townwood Court, a sought after freehold end townhouse on a quiet court. Surrounded by park space to the right and the rear of the property, this home feels very private. Step into the large foyer where you will find a coat closet and powder room. Down just a few steps you will find the oversized laundry room and a walk out to the rear yard. Make your way upstairs into the living room with a walk out to the balcony privatized by a beautiful tree canopy & pergola. The expansive kitchen features space for a breakfast area or floating island, quartz counters, double stainless steel sink and subway tile backsplash. The dining room with a stacked stone feature wall can host a table for six. All three bedrooms and the four piece bathroom are located on the third floor. The primary bedroom features a rustic wood wall and his and hers closets, and overlooks the backyard and greenspace. Plenty of room for children and pets to play in the fully fenced yard with raised garden bed. Spacious driveway with parking for three + a one car garage. Various updates throughout, turn key ready. Backs on to Lake Wabukayne Trails with green space & playgrounds. Minutes away from Meadowvale Town Centre, and the vibrant Streetsville community. Close proximity to Hwy 401, 403 & 407. Public schools: Settler's Green PS, Edenwood Middle & Meadowvale SS (buyer to verify). (id:59911)
Sotheby's International Realty Canada
150 - 5030 Heatherleigh Avenue
Mississauga, Ontario
Stunning Townhouse in Prime Location! Welcome to the beautifully designed, renovated all throughout, and meticulously maintained townhouse in a prime location, ideal for young professionals and families with children. This sun filled home boasts three plus one large bedroom, a den with a skylight, refurbished hardwood floors, and updated baths with quartz c-tops. The reno'd kitchen features ample space for storage and brand-new LG stainless steel appliances as well as quartz c-tops and quartz kitchen island. Enjoy open concept living and dining room areas for entertaining and relax in your private enclosed backyard. This 1500+square foot townhouse offers abundant space for growing families and entertaining guests. The large private garage with driveway provides plenty of parking space for two vehicles and a central vac ready to be hooked up. (id:59911)
RE/MAX Real Estate Centre Inc.
237 - 390 Hopewell Avenue
Toronto, Ontario
A Green & Serene Urban Retreat! Looking for space, sunshine and a little separation? This multi-level condo townhome offers close to 1200 sq ft of well-designed living, nestled quietly along the York Beltline Trail. This means lush, leafy and wonderfully removed from the city buzz (without being far from anything at all.) The open-concept main floor gives you generous living and dining spaces, a powder room and a modern kitchen, complete with a breakfast bar. It is the perfect space for entertaining. Upstairs you'll find two sizeable bedrooms (and a bonus office/den space on the 3rd floor!) Both bedrooms with large closets and a full bathroom in between. The second bedroom opens onto a charming balcony, ideal for morning coffee and a bit of fresh air & sunlight.Top it all off with a sun-drenched rooftop terrace, giving you that rare mix of indoor/outdoor living and room to breathe. BBQ Central, here you come. Underground parking means you (and your car) stay protected year-round, and a locker + bike storage are included for extra convenience.Set in a well-managed, cared-for community, steps from Walter Saunders Park - where you'll find a playground, splash pad, fitness areas and basketball courts. The upcoming Eglinton LRT and easy Allen Expressway access make getting around a breeze. Not to mention that youre close to shops, essentials and the Castlefield Design District (if your inner decorator needs a little inspiration.)Townhome living meets low-maintenance convenience - complete with greenery, privacy and sunlight in all the right places. *EXTRAS* Bonus space on the third floor for extra storage, a sitting area or den/office flex space. Gas hookup on terrace. New light fixtures and main floor custom zebra blinds included. School catchment - highly rated West Preparatory. (id:59911)
Bosley Real Estate Ltd.
205 - 70 Baycliffe Crescent
Brampton, Ontario
Spacious and sun-filled 2-bedrooms, 2-bathrooms condo with 2 rare titled parking spots, in-suite laundry, and a dedicated locker space, located right at Mount Pleasant GO Station with immediate access to Mount Pleasant Square, the public library, and school. This 895 sq ft unit (including balcony) features modern upgrades such as a new backsplash (May 2025), updated vanities and mirrors in both bathrooms (May 2025), freshly painted walls, doors, and trims (May 2025), a balcony with new flooring (April 2024), all kitchen appliances (2022), large windows with Californian shutters throughout. A garden-facing balcony offering abundant morning sunlight, a clean and functional layout. Having two titled parking spots is a rare find in condo living, offering exceptional value and convenience. Walking distance to grocery stores, strip plazas, restaurants, banks, and gas stations. (id:59911)
Century 21 Property Zone Realty Inc.
791 Clear Lake Road
Parry Sound Remote Area, Ontario
This newly built house is off grid, situated on 52 acres with a large oversized garage and set up as a turnkey business with huge potential. There is one potential severance remaining on the property with a private road already cleared ready for gravel and culverts . Future potential to create three more lots. There are two operational approx. 48' x 24' greenhouses with a third frame ready to be completed. There are also frames for another two and plenty of extra hoops. The unique thing about these greenhouses is that they contain tropical fruit plants; Bananas, Passion fruit, Dragon fruit along with Naranjilla, and Papaya trees. Seasonal vegetables are established and growing. Seller will spend time to provide orientation of the greenhouse operation to the successful buyer. The outdoor wood burning furnace supplies heat to the greenhouses with propane furnaces as back up. The property is serviced by 34.2 kw of solar and a 2000 amp hour battery pack along with a 15 KW standalone automatic generator. The chickens provide eggs and meat source adding potential additional income. Situated in an Unorganized Township, construction is done without building permits, only septic and if you were to hook to hydro. You still need to build to Ontario Building Code as a minimum standard but build where, when and how you want on your property. As a family playground, explore the property and surrounding area with 1000's of acres of Crown Land in close proximity with plenty of wildlife. Many lakes and OFSAC snowmobile trails in the area provide opportunity for enjoyment. Property is situated in WMU47 and is home to many wildlife including deer, moose, bear, wolves and small game. If you are looking to get out of the city and live the farming life, this may be the place for you and your family. (id:59911)
RE/MAX Parry Sound Muskoka Realty Ltd
351 Strathcona Drive
Burlington, Ontario
Welcome to 351 Strathcona Drive, a beautifully renovated, freshly painted 3-bedroom, 2.5-bath home with a sparkling in-ground pool, located in South Burlingtons coveted Shoreacres neighbourhood. Blending timeless charm with thoughtful modern updates, this home is ideal for families or anyone who loves to entertain.Set on a spacious, fully fenced corner lot, the backyard is a true oasis. The pool is surrounded by lush landscaping and complete privacy. A powered tiki hut perfect for an outdoor TV or margarita machine adds a resort-style vibe. Whether its summer parties, barbecues, or quiet evenings under the stars, this space was designed for unforgettable moments. Inside, the main level offers a flexible layout featuring a sunny family/games/sunroom, a powder room, and direct access to the backyard and pool perfect for seamless indoor-outdoor living. The renovated kitchen includes bright white cabinetry, quartz countertops, and an oversized window. The adjacent dining area features sliding doors to the rear deck, ideal for everyday living or entertaining. A spacious family room provides even more space to relax and gather.The bright, fully finished basement includes a flexible office or optional fourth bedroom, a generous recreation room with large windows, and a new 3-piece bathroom with a separate shower.Upstairs, you will find three sunlit bedrooms and a beautifully updated full bathroom with double sinks, quartz countertops, a separate tub, and stacked washer/dryer. An attached garage with inside entry and a window offers convenience and natural light. A tranquil side yard shaded by mature trees provides a quiet spot for morning coffee or reflection.Located in the sought-after Tuck Elementary and Nelson High School district, and just a short walk to Lake Ontario, this move-in ready home includes a kid-friendly basketball court and offers an exceptional lifestyle. Do not miss your chance to own this rare gem! Check out Iguide & Floor Plans (id:59911)
Royal LePage Real Estate Services Ltd.
10 Stalbridge Avenue
Brampton, Ontario
Well-maintained and upgraded three-bedroom home with a one-bedroom finished basement featuring a separate entrance. The basement includes a separate laundry area for tenants. The main floor boasts a beautiful layout with a separate family room, living room, and dining room. The family room can be utilized as a fourth bedroom. Enjoy a generously sized kitchen with a breakfast area, along with upgraded stainless steel appliances. Additional highlights include pot lights, laminate floors throughout, and spacious bedrooms. This home is within walking distance to Sheridan College, a temple, parks, Shoppers World, a plaza, schools, and all other amenities.Dont miss out on this fantastic opportunity! (id:59911)
RE/MAX Real Estate Centre Inc.
33 Guildford Crescent
Brampton, Ontario
Don't miss your chance to own this lovely 3+Don't miss your chance to own this lovely 3-bedroom, 2-bathroom townhouse in Brampton's Central Park. It's bright, clean, and move-in ready, with a finished basement and separate entrance for extra space or for an entertainment/exercise room. The main floor features a sunny living room, an open dining area, and a roomy kitchen. Upstairs has an Over-Sized Master Bedroom W/Seating Area, 2 cozy bedrooms, and easy-care bathrooms. Enjoy a private backyard, garage, and two-car parking. The complex includes a pool, party room, and visitor parking. Close to schools, parks, shops, transit, and more. This home is perfect for families, first-time buyers, or anyone downsizing.1 bedroom, 2-bathroom townhouse in Brampton's Central Park. It's bright, clean, and move-in ready, with a finished basement and separate entrance for extra space or for an entertainment area. The main floor features a sunny living room, an open dining area, and a roomy kitchen. Upstairs has an Over-Sized Master Bedroom W/Seating area and two cozy bedrooms, and easy-care bathrooms. Enjoy a private backyard, garage, and two-car parking. The complex includes a pool, party room, and visitor parking. Close to schools, parks, shops, transit, and more, this home is perfect for families, first-time buyers, or anyone downsizing. (id:59911)
The Aa Realty Group Inc.
41 Ann Arbour Road
Toronto, Ontario
A Rebuilt Family Home Designed for Real Life. Located in the heart of Pelmo Park-Humberlea, this spacious 4+2 bedroom, 5 bathroom detached home sits on a 40 x 130 ft lot and offers the space, updates, and versatility todays families need. Rebuilt in 2017 and freshly updated with new paint and light fixtures, this property features a functional layout with a timeless kitchen, generous principal rooms, and a private primary suite complete with walk-in closet and ensuite bath. Downstairs, a 2-bedroom basement apartment with a full kitchen and private side entrance provides endless flexibility ideal for extended family, guests, or rental income. The expansive backyard offers mature trees and patio space for outdoor entertaining, while the private driveway comfortably fits 5 vehicles. Steps to schools, parks, transit, and local amenities including Superstore, Yorkdale Mall, and the upcoming Finch-West LRT. Quick access to Hwy 401, 400, and Weston GO make commuting a breeze. Located in a community known for its friendly vibe and growing value, this is a smart move for upsizing families or multi-generational buyers. (id:59911)
Sage Real Estate Limited
61 Sellers Avenue
Toronto, Ontario
Welcome Home to Vibrant Family Living Nestled in Corso Italia a cherished neighborhood blending cultural charm with community warmth this custom-renovated 2-storey home merges modern luxury with family-friendly living.Designed for growing families and pets, it balances comfort, convenience, and lasting memories.Sunlit white oak floors grace the open-concept main floor, featuring a chefs kitchen with gas range, granite breakfast bar, and stainless steel appliances. A solarium and poured-concrete patio create seamless indoor-outdoor flow, ideal for relaxation or play, complemented by a garden shed for storage and a private driveway with three parking spaces.Upstairs, three bedrooms include a serene primary retreat, while vaulted ceilings and skylights add elegance. A 3-piece skylit bathroom offers a spa-like escape. The finished basement boasts a separate entrance, wet bar, 4-piece bathroom, and laundry perfect for guests, teens, or future income potential.Explore income potential with the option to add a garden or laneway suite (subject to city verification), enhancing this homes versatility Corso Italia delights with top-rated schools like Regal Road Public and St. Clare Catholic,plus Earlscourt Parks splash pad and trails. Stroll to gelato shops, cafes, and the lively Corso Italia Festival, with downtown access via the 512 streetcar.Move into a home where community thrives close to farmers markets, stroller-friendly streets,and endless memories. Floorplans and inspection report available. Schedule your tour today and embrace Corso Italia living! (id:59911)
Royal LePage Signature Realty
146 Ennerdale Road
Toronto, Ontario
There's no match for this detached! With gorgeous updates throughout, basement income possibilities, garden suite eligibility and a rear garage, this 3-bedroom beauty checks all the boxes. It's spacious from the jump with proper foyer, open-concept living/dining rooms and a drool worthy reno'd eat-in kitchen. Storage galore with closets in each bedroom, and huge windows to fill every room with sunshine and good vibes. Endless options with this sky-high, separate entrance basement (seriously high ceilings): AirbNb perfection, in-laws, income, or the best entertaining rec room. A beautiful 3-piece washroom, bright windows and an ideal shared laundry set-up make it ready for anything. Start and end your days in the west-facing backyard complete with grapevine covered trellis, grassy yard and room for a vegetable garden. The rear covered porch extends your living space and is the perfect spot for morning coffee or evening sunset BBQs. Rare garage (with workshop/storage room) offers parking for 1 car plus additional second space outside. Garden suite eligible (see available report). Located in the heart of Caledonia-Fairbank, you're literally steps to everything: transit, future Eglinton LRT & Caledonia GO, schools, trails, playground/splashpad, groceries, library, shops on St. Clair and Allen Expressway. (id:59911)
Royal LePage Signature Realty











