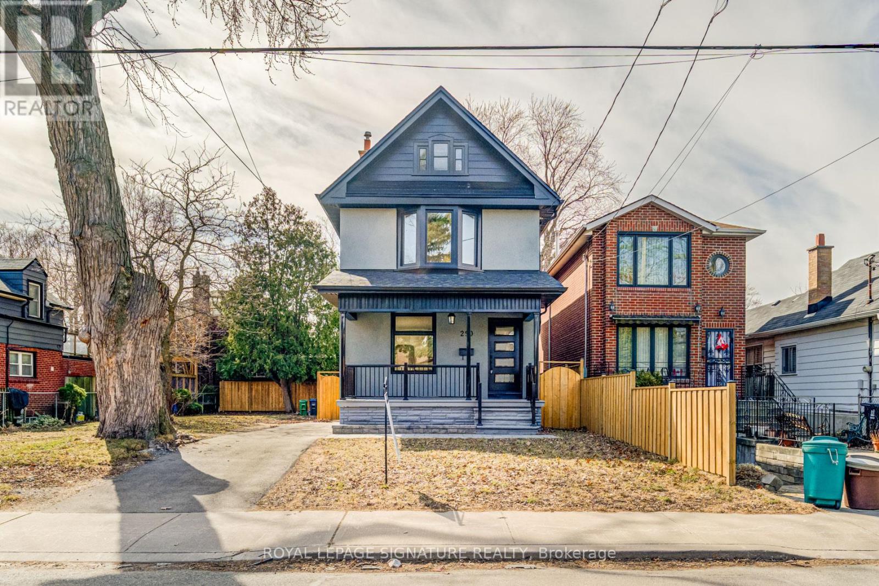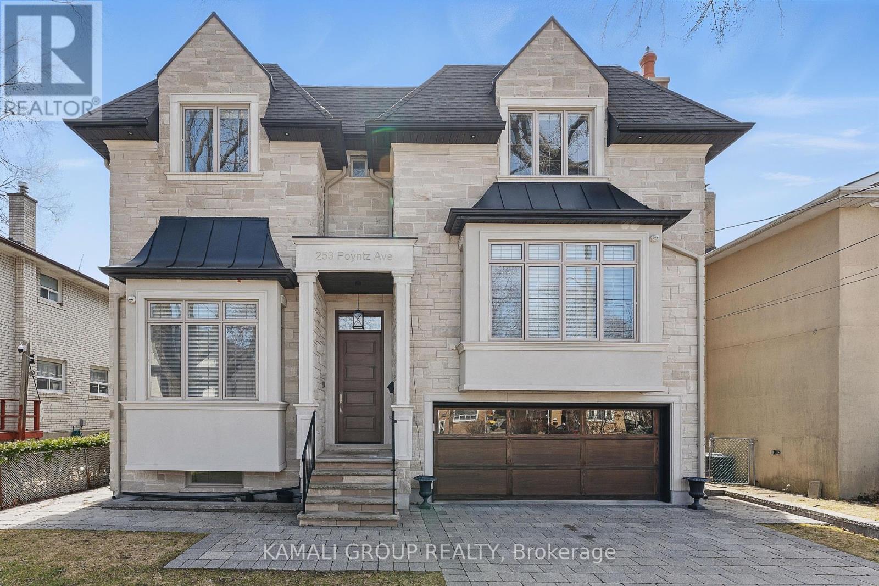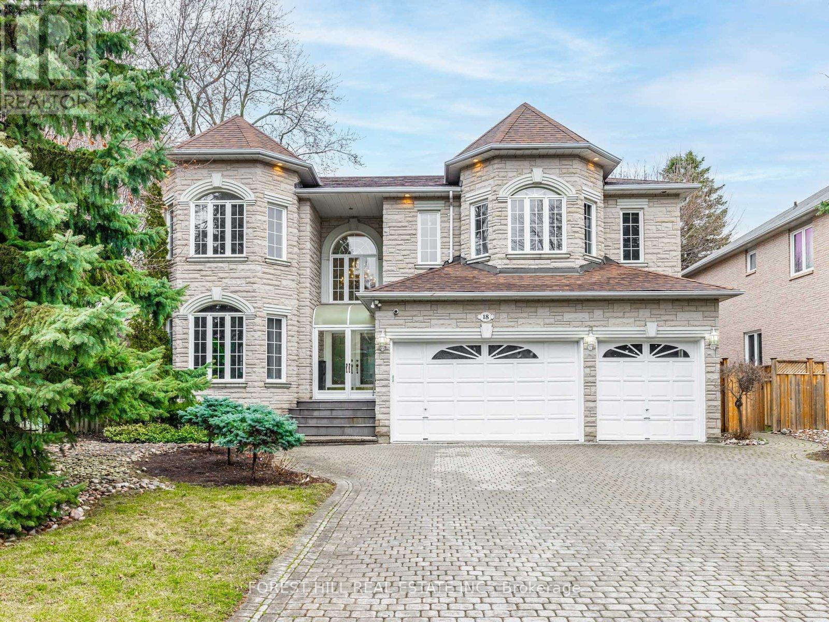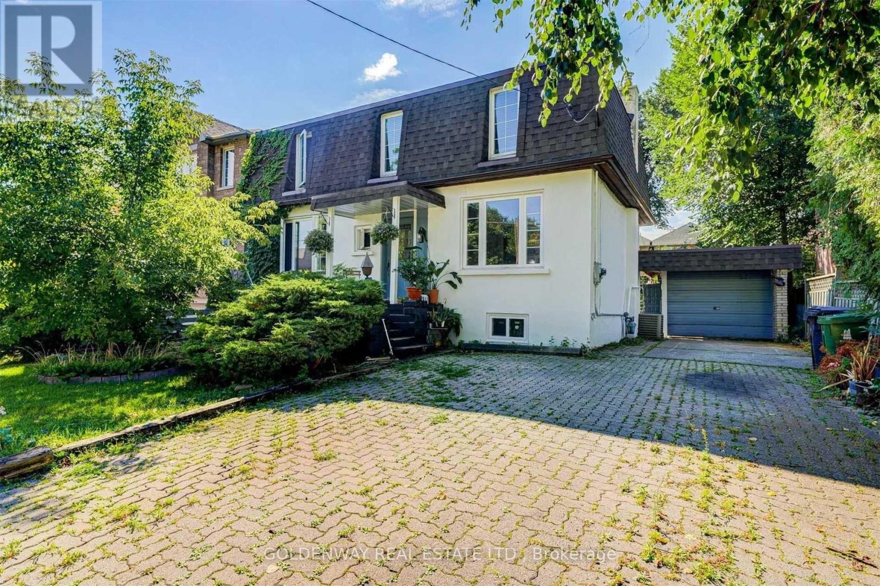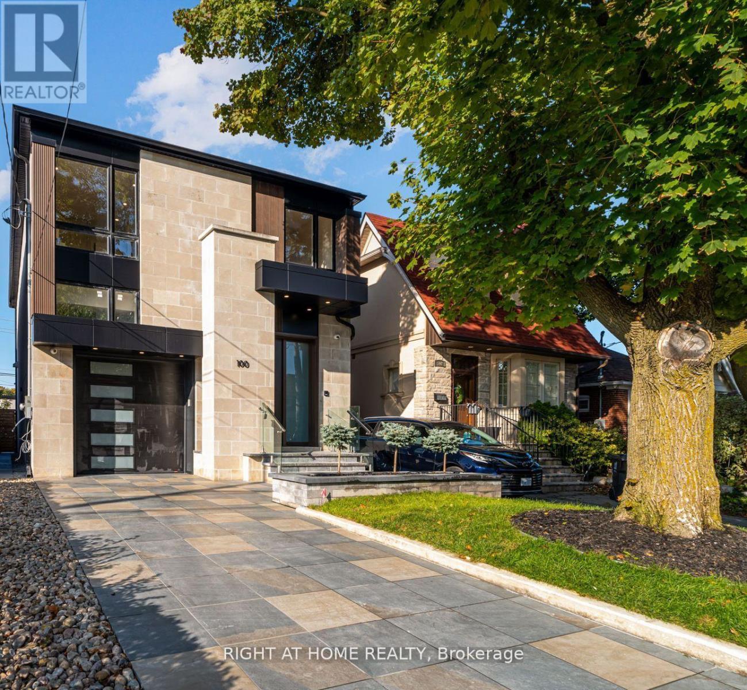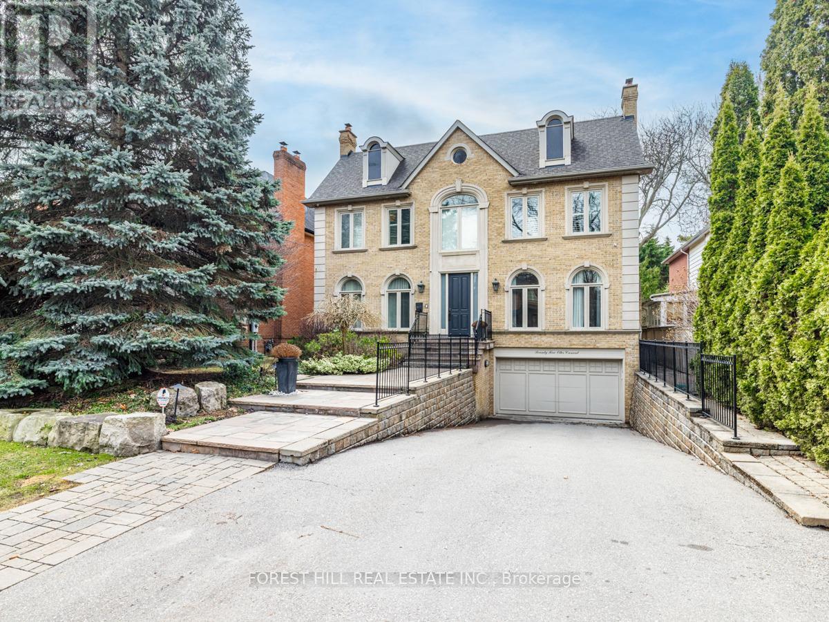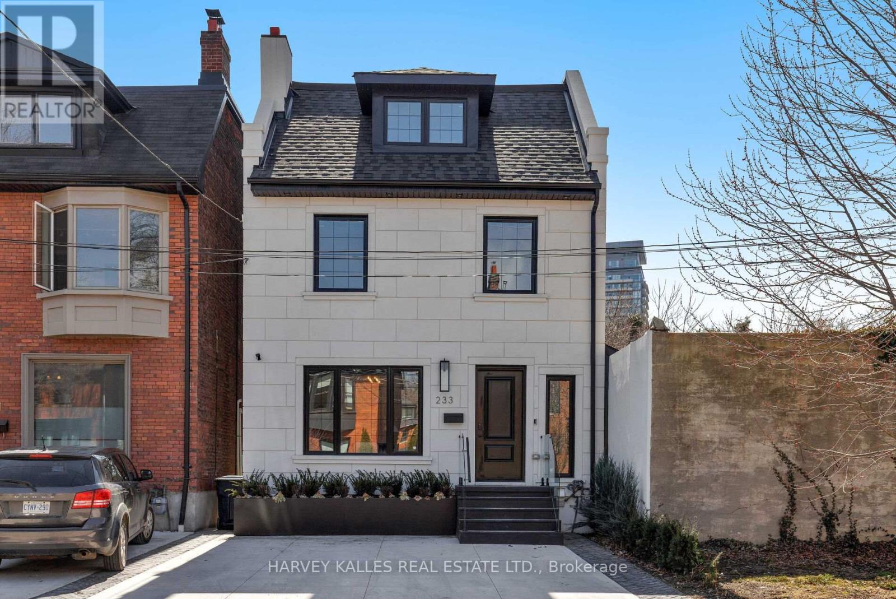1608 - 1455 Celebration Drive
Pickering, Ontario
Welcome To Your New Home At Universal City Condominium Tower 2! A Pristine Development By Chestnut Hill! Brand New Never Lived In Gorgeous Unit With 2 Bedrooms & 2 Baths. Open Concept Design, Facing Northwest. Tons Of Natural Light With 2 Balconies, 1 Parking, S/S Appliances! Quartz Counters & B/S! Laminate Throughout! Luxurious Amenities W/State Of The Art Fitness Centre & Pool! Saunas, Change Rooms, Party Room, Landscaped Terrace, Bbq's, Lounges, Guest Suites & More! Close To Schools, Parks, Rec Centre, Pickering Town Centre, Transportation, 401 & GO Train. (id:59911)
Homelife/miracle Realty Ltd
290 Chisholm Avenue
Toronto, Ontario
Immaculately Renovated Detached Home on a 30' Lot in East York With Private Driveway & Modern Finishes! Step into this fully renovated, thoughtfully designed home, where modern elegance meets everyday comfort. Situated on a 30' lot with a private driveway, this stunning property boasts high-end upgrades and stylish finishes throughout. The open-concept main floor features engineered hardwood flooring, LED lighting, and expansive windows that fill the space with natural light. A beautiful bay window enhances the living and dining area, creating a warm and inviting ambiance. The gourmet kitchen is a chefs dream, showcasing quartz countertops and backsplash, a center island, stainless steel appliances, and modern fixtures. Enjoy casual meals in the cozy breakfast area, surrounded by windows, and a walkout to a large deck and privacy-fenced backyard, perfect for entertaining. Upstairs, the primary bedroom exudes charm with its wall-to-wall custom built-in closets and a picturesque bay window. Two additional bright and spacious bedrooms with large windows and ample closet space, a convenient second-floor laundry, and a luxurious 5-piece bathroom featuring a double vanity, glass-enclosed bathtub, and beautifully tiled walls complete this level. The fully finished lower level offers incredible versatility with its separate entrance, an open-concept layout, a full kitchen with quartz countertops and stainless steel appliances, a spacious recreation/dining area, an additional bedroom, and a 4-piece bathroom ideal for extended family or rental potential. Nestled in a family-friendly East York neighborhood, this home is steps from parks, schools, transit, and all the fantastic amenities the area has to offer. Don't miss this incredible opportunity to own a beautifully renovated home in a prime location! (id:59911)
Royal LePage Signature Realty
24 Song Meadoway
Toronto, Ontario
Prime Location! Top-Ranked Schools! This bright and spacious, newly renovated 4-bedroom, 3-bathroom townhome is nestled in one of the most sought-after neighborhoods within walking distance to top schools including AY Jackson and Arbor Glen. Featuring hardwood flooring throughout, a fully upgraded kitchen and bathrooms, and a full top-floor master retreat complete with a 3-piece ensuite and walk-in closet. Enjoy east-west exposure with an abundance of natural light and a private fenced backyard perfect for entertaining. Worry-free living with condo fees covering snow removal, grass cutting, water, roof, windows, doors, driveway, garage and more. Conveniently located close to Hwy 404/401/407, public transit (YRT & TTC), shopping plazas, supermarkets, banks, parks, and entertainment. Ideal for families especially those moving to Canada for top-tier education! (id:59911)
Dream Home Realty Inc.
253 Poyntz Avenue
Toronto, Ontario
Exquisite Custom-Built 4+1 Bedroom Home In Lansing-Westgate. Walking Distance To Yonge St And Subway. Close To Hwy 401. Discover Unparalleled Luxury In This Stunning ~5,000 Sq/Ft Living Space, Thoughtfully Designed With Extraordinary Craftmanship And High-End Finishes. This Architectural Masterpiece Boasts A Timeless Stone Exterior, An Interlocked Driveway. Every Bedroom Features Its Own Ensuite And Closet, Ensuring Ultimate Comfort And Privacy. The Home's Bright, Open-Concept Layout Is Accentuated By Natural Oak Hardwood Floors, Wainscoting, Crown Molding, Multiple Fireplaces And Elegant Pot Lighting. A Wood-Paneled Main Floor Office/Library Room (Office) Provides The Perfect Space For Work Or Relaxation. The Gourmet Dream Kitchen Is A Chef's Delight, Showcasing A Large Center Island, Top-Of-The-Line Appliances, And An Array Of Premium Upgrades. The Grand Family Room Is A Showstopper, Featuring Waffled Ceilings, Gas Fireplace, Sound System, Built-In Shelving And Stone Counters. The Upper Landing Is Bathed In Natural Light From A Striking Grand Skylight, Leading To The Primary Retreat - A Spacious Sanctuary With A Luxurious 6-Peice Ensuite And A Walk-In Closet With Custom Organizers. The Walk-Out Basement Offers Versatile Living Space, Featuring A Large Rec Room, Wet Bar, Wine Cellar, And A Walkout Entrance, Making It Perfect For Extended Family Or Entertaining Guests. Outside, Enjoy A Private, Fully Fenced Backyard Lined With Mature Trees For Summer Serenity, A Wooden Feck, And Beautiful Gardening. Built With Meticulous Attention To Detail, This Home Is A True Masterpiece Of Quality And Sophistication. A Rare Opportunity To Own A Luxury Home In A Prime Location Of Yonge & Sheppard! (id:59911)
Kamali Group Realty
702 - 185 Roehampton Avenue
Toronto, Ontario
This isn't just a place to live, it's a space that invites you to dream, relax, and truly enjoy life. Designed with exposed concrete ceilings and soaring floor-to-ceiling windows, natural light spills into every corner, making the stunning 1,132 sq. ft. two-storey loft feel open, airy, and effortlessly inviting. Step inside and immediately feel at home. The open-concept living room sets the perfect stage for cozy nights in or vibrant gatherings with loved ones. The sleek, modern kitchen, with its stylish finishes, is ready for everything from quick breakfasts to gourmet meals. And just beyond, your own rare and spacious terrace with a gas line for your BBQ beckons you outside to enjoy fresh air, great company, and endless summer nights under the stars. Two generously sized bedrooms, each with its own ensuite and walk-in closet, offer the perfect blend of privacy and comfort. Need more space? With an oversized premium double-wide parking space and a private locker, storage is never something you'll have to worry about. Step beyond your doors, and you'll find a world of luxury waiting for you. Take a dip in the outdoor pool, soak up the sun in a private cabana, or unwind in the sauna after a long day. Stay active in the state-of-the-art gym or gather with friends in the stylish recreation room. With concierge services on hand, your life here is designed to be as effortless as it is indulgent. Perfectly situated in the heart of Yonge & Eglinton, this suite offers the perfect balance of city vibrancy and tranquil living. Walk just five minutes to the subway, sip lattes at trendy cafes, explore boutique shops, and indulge in some of Toronto's best dining, all right at your doorstep. And with top-rated schools nearby, this is a home that grows with you. (id:59911)
RE/MAX Hallmark Shaheen & Company
37 Madawaska Avenue
Toronto, Ontario
Opportunity awaits within this charming bungalow located on a sprawling 40x122 ft lot. Nestled within the family-friendly Newtonbrook East neighbourhood, just steps from great schools and the convenience of Yonge St. 37 Madawaska Ave is brimming with opportunities to renovate to your taste, invest, or build your dream home! Boasting a spacious open-concept living and dining area with large windows and adorned with elegant crown moulding, offering a perfect foundation for modern updates. The spacious kitchen is equipped with ample counter space and cabinetry, and an eat-in breakfast area to enjoy family meals. Three generously sized bedrooms, all with closets and hardwood floors, a full four-piece bathroom, and two linen closets complete the main floor. The full-sized, partially finished basement offers a separate entrance and ample space to personalize and create additional living areas. Create a large family room, in-law suite, and more storage solutions! A spacious backyard with ample green space and a detached garage in addition to the 4-car driveway. Located just minutes from all the amenities you need, from shopping and transit to community centres and park. Whether you're looking to renovate and make it your own or build your dream home, this property is calling you home! (id:59911)
RE/MAX Hallmark Realty Ltd.
18 Lailey Crescent
Toronto, Ontario
**Spectacular---Luxury Custom-Built Home***Pride of Ownership***TRULY CHARM-HIDDEN GEM***UNIQUE 64Ft Frontage Lot with 3Cars Garages, Situated on Child-safe/Cul-De-Sac Street & in highly-sought, willowdale east----Elegant Stone & Brick Exterior & Rarely-Find/Spacious 5+2Bedrms & 8Washrms---approximately 4024sqft Above Ground Living Area(as per mpac) + Prof.Finished W/Out Basement---Step inside & prepare to be entranced by grandeur, stunning 2storey foyer with granite floor foyer & large skylit, rope lighting---draw your eye upward. The Main floor offers an Open Concept Living/Dining roooms, Classic Library & Gourmet Kitchen combined Large Breakfast area, easy access to a Private backyard. The Family room itself features a Gas fireplace & Expansive space for family/friends & guests gathering place. The Primary bedroom elevates daily life, featuring a massive ensuite and a walk-in closet. All bedrooms boast all large living space, good size of closets. Enjoy a Spacious/massive recreation room, wet bar and a walk-out to a private backyard, making 2bedrooms an ideal space for nanny's bedroom or guest room--2nd Laundry area with front-load washer/dryer***Convenient location to all amenities to schools,parks,TTC,hwys (id:59911)
Forest Hill Real Estate Inc.
211 Pemberton Avenue
Toronto, Ontario
Location, Location, Location, High Demand Area. 50'x127.5' Lovely Lot On South Side Of Pemberton Without Sidewalk! Quiet Street At Family Friendly Neighborhood. Mins To TTC & Yonge/Finch Subway Station. Bright Open Concept Floorplan. Large Sized Backyard. Finished Basement With Separate Entrance. Walking Distance To Top Ranked Earl Haig S.S & Finch P.S. Great Opportunity To Live In Now And Build Your Dream Home Later. An Must See! (id:59911)
RE/MAX Atrium Home Realty
100 Glenvale Boulevard
Toronto, Ontario
Discover the epitome of modern elegance in this stunning custom-built home in the coveted North Leaside community. Combining luxury, modern design, and unmatched craftsmanship, this 4+1 bedroom, 4.5 bathroom residence offers a sprawling 3,438 square feet of refined living space, designed for both relaxation and entertainment. Multiple skylights and expansive windows elegantly infuse the interior with natural light.Welcoming kitchen is equipped with Thermador built-in appliances, stunning quartz countertops, and a waterfall island, pre-finished cabinetry and impressive oak fluted accent panels. The spacious great room, ideal for entertaining, boasts a captivating feature wall and a 60-inch fireplace.Elevating your entertaining experience, the dining area features a custom-crafted White Oak wine cellar. Enhancing the luxurious design are white oak flooring and stairs with glass railings, providing continuity and a modern touch. Retreat to the primary bedroom, featuring a spa-like 5-piece ensuite with heated floors and an expansive walk-in closet with an elegantly designed custom organizer. Conveniently located on the upper level, the laundry room features bespoke cabinetry and a laundry sink for enhanced practicality. The lower level showcases a grand recreation room with heated floors, a wet bar complete with Marvel 24" beverage centre, and a fireplace that adds charm to the space. This area seamlessly transitions to the rear garden through a walkout, offering the perfect setting for sophisticated indoor-outdoor gatherings. A backyard oasis featuring an inground pool with multi-color lights. Additional highlights include a heated driveway, porch, and porch steps, automated sprinkler system with rain sensors, automated lighting, and a 9-camera security system setup. Community known for its top-rated schools, including Northlea Elementary and Middle School and Leaside High School, excellent private schools and daycare options. (id:59911)
Right At Home Realty
75 Otter Crescent
Toronto, Ontario
Nestled on an expansive 50 x 189-foot lot on one of the most sought-after streets in the area, this beautifully renovated and updated 4+2 bedroom, 6 bathroom luxury family home offers a perfect blend of elegance, comfort, and functionality. The home features a park-like setting in the backyard, with a sparkling swimming pool, creating your own private oasis. Complete with soaring high ceilings throughout. Spacious, open-concept living and dining areas as well as an oversized family room and large private main level office perfect for both casual family gatherings and formal entertaining. Cant forget the Custom Wine Cellar. The large principal rooms are bathed in natural light, highlighting the quality finishes and attention to detail throughout. The updated chefs eat-in kitchen offers ample counter space, high end appliances and lots of storage as well as a convenient layout perfect for family meals or hosting guests. The primary suite is a true retreat, complete with a luxurious ensuite bathroom and a large double walk-in closet overlooking the lush private yard space. This perfect floorplan offers three additional generously sized bedrooms as well as a second floor laundry room. The fully finished basement features 2 additional bedrooms, 2 Bathrooms, a gym, and a recreation area, providing endless possibilities for leisure and fitness. The double car garage offers ample storage and parking, while the beautifully landscaped backyard provides a serene retreat, ideal for enjoying the outdoors or hosting summer gatherings around the pool. Situated in a quiet, family-friendly neighborhood, this home is within close proximity to both public and private schools, parks, shopping, and all local amenities. It's truly the best street in the area, offering a peaceful and vibrant community for you and your family to thrive. Don't miss the chance to make 75 Otter Crescent your forever home! (id:59911)
Forest Hill Real Estate Inc.
277 Crawford Street
Toronto, Ontario
Situated in the heart of Trinity Bellwoods, this stunning home with 3700-plus square feet across 4 floors is the family oasis you've been searching for. Just steps away from the lush expanses of Trinity Bellwoods Park and a short stroll to the lively Ossington Strip, known for incredible bars and top-tier restaurants, this home offers the perfect blend of urban excitement and serene living. With 6 spacious bedrooms, there's ample room for home offices, a bright above-grade family room, and kids rooms. Originally built in 1918, the home exudes warmth and character, with a charming front sitting porch that invites you to relax and enjoy the vibrant neighbourhood. Beautifully landscaped front and backyards provide lush, green spaces perfect for outdoor gatherings or quiet afternoons. Set on one of the most sought-after streets, this property boasts magnificent curb appeal, making it truly stand out. This is an incredible opportunity to put down roots in one of the city's most desirable pockets. A heated double car garage with new AC unit, thoughtfully set up as a workshop or studio with bright skylight and large window, and an additional single parking space with lane access. (id:59911)
Sotheby's International Realty Canada
233 Macpherson Avenue
Toronto, Ontario
Step into this luxurious, renovated residence in the Republic of Rathnelly, a coveted residential enclave on the border of Yorkville and Summerhill. This home is uncompromising, offering family-functional interiors, a low-maintenance outdoor space with a cold plunge and sauna, and the best the city has to offer right at your doorstep. Light floods the house from every angle, and contrasting colours and materials create a striking first impression. On the main floor, you will find a powder room, a generous dining room, and a gorgeous over-sized kitchen with professional appliances and extensive storage space that overlooks the living room with views of the fully landscaped backyard. The outdoor space is low maintenance and thoughtfully laid out with a deck made for sun tanning, turf space for kids and pets to play and a cold plunge and sauna for the ultimate in rest and recovery. On the second floor ideal for kids or guests, there are three bedrooms, including the perfect home office, two beautiful bathrooms and a convenient oversized laundry closet with a stacked washer/dryer and a sink. The third floor is the perfect owners retreat with an oversized bedroom, walk-in closet, and hotel-inspired bathroom. A fully finished lower level with a recreation room, full bathroom and space roughed-in for an expansive laundry room completed the home. Live peacefully in this family-friendly enclave with parks, transit, and all the shops and restaurants Summerhill and Yorkville have to offer right at your doorstep. (id:59911)
Harvey Kalles Real Estate Ltd.

